Casa do Cabo, Environmentally Friendly House by Kerimov Architects
Architecture Design of Casa do Cabo
Description About The Project
Casa do Cabo designed by Kerimov Architects, is a zero – carbon dream home on a hill in Portugal. This 1250 sq. m house is designed with an awesome architecture that is characterized by squatness and the predominance of horizontal lines. Also, wide overhangs shade beautiful and private interiors, extend toward the horizon.
For this house, the architect preserves the maximum privacy of the site. The house is not visible from either side even though it is located outside the dense development. The residents still can have a clear and panoramic view of the landscape and ocean.
Especially, it is an environmentally friendly house, designed with the use of locally produced materials such as wood, glass, and concrete so zero carbon emissions can be achieved. Concrete walls protruding beyond the line of the facade set the rhythm and balance the predominance of horizontals. Besides, continue into the interior, these walls provide spatial continuity and interconnectedness between the exterior and interior.
There is an underground floor that contains technical rooms and other rooms. On the main floor, the living areas are attached via a bridge. It looks out a spacious backyard pool shaded by generous pergolas and overhangs. An atrium structure on the first floor has interspersed rooms with internal basement gardens while the second floor contains an office and living room with stunning views.
The Architecture Design Project Information:
- Project Name: Casa do Cabo
- Location: Portugal
- Area: 1250 sq. m
- Designed by: Kerimov Architects
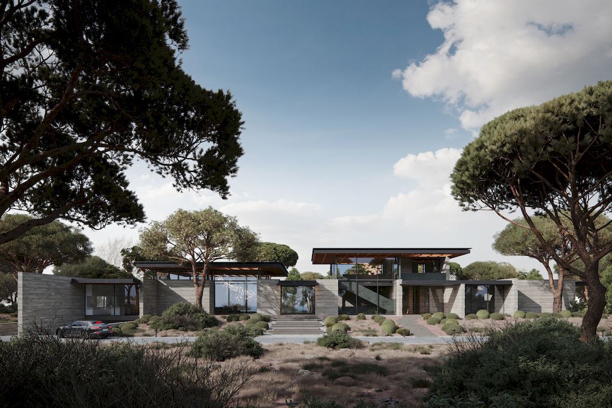
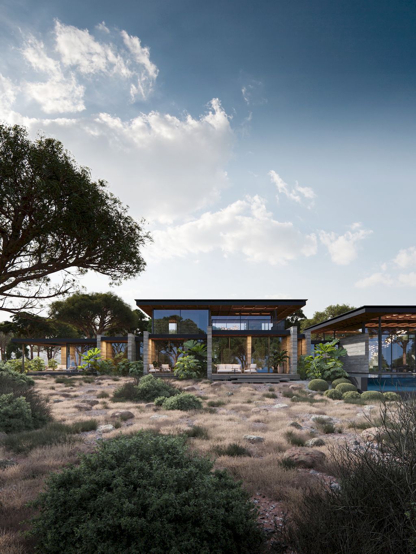
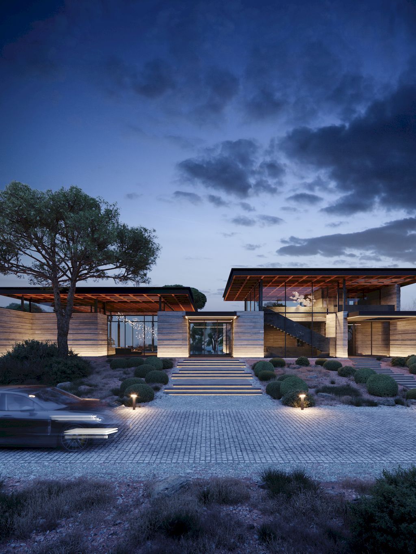
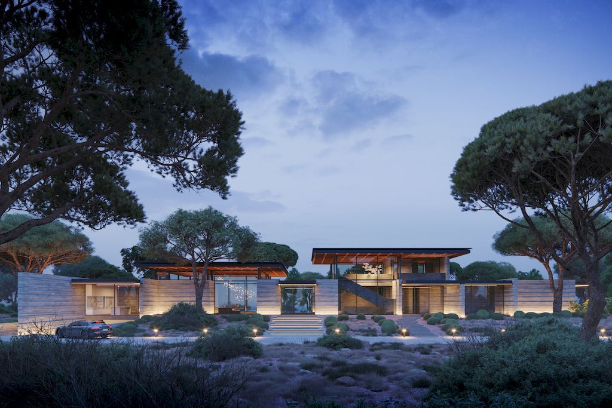
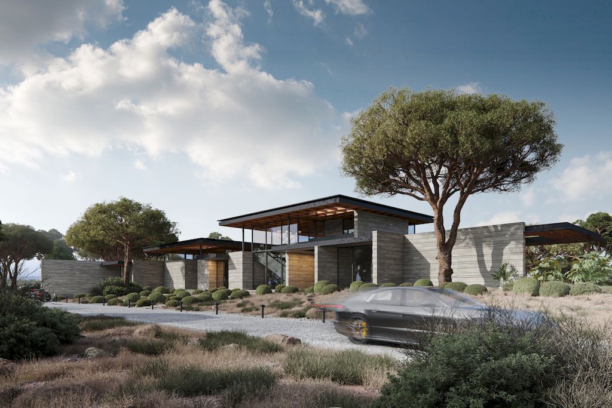
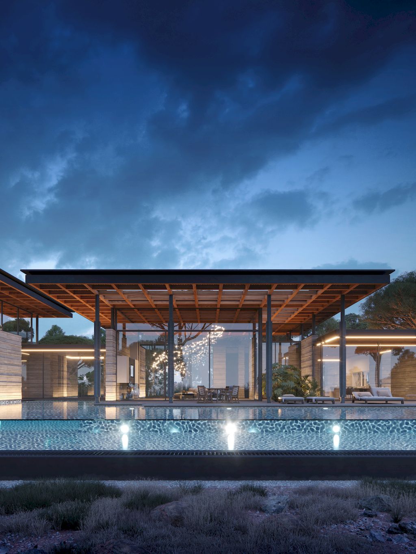
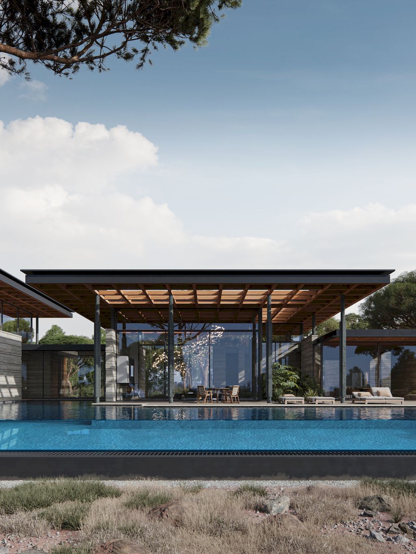
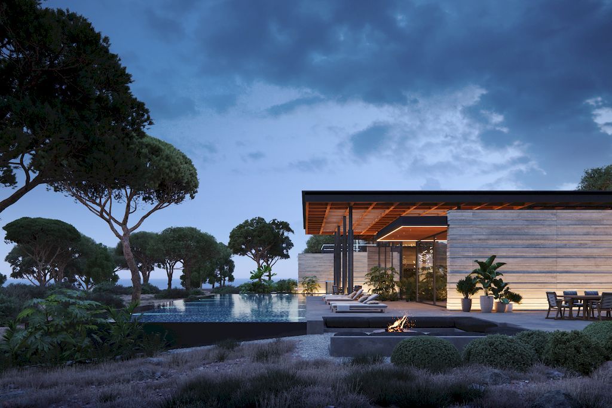
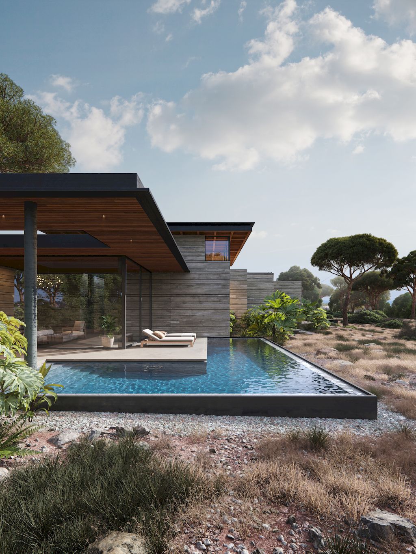
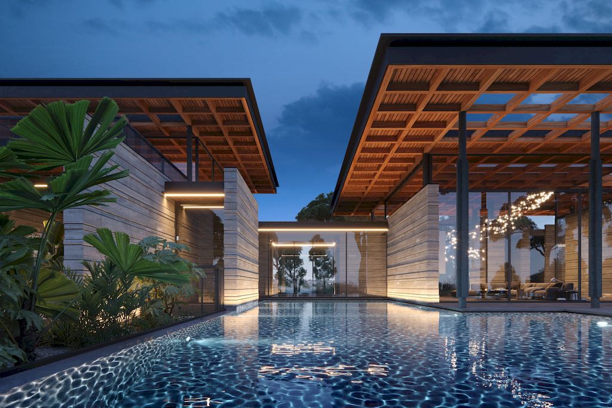
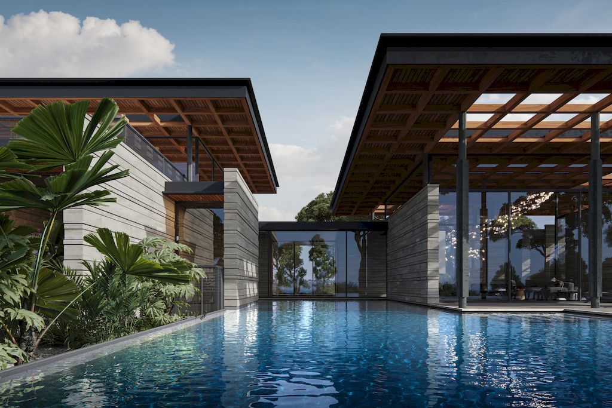
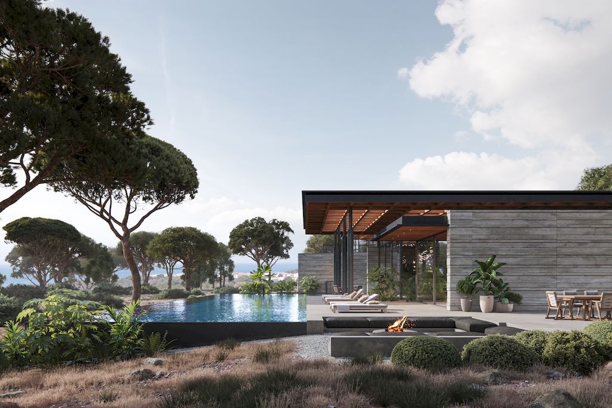
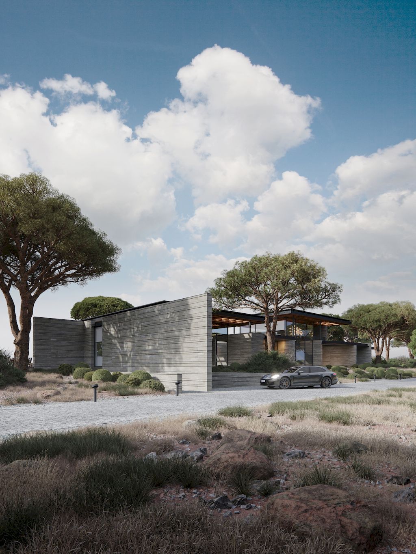
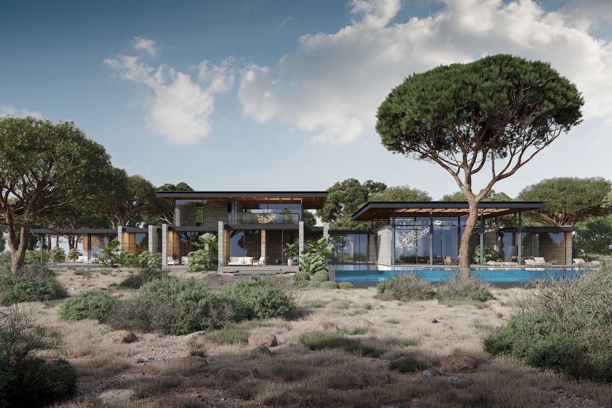
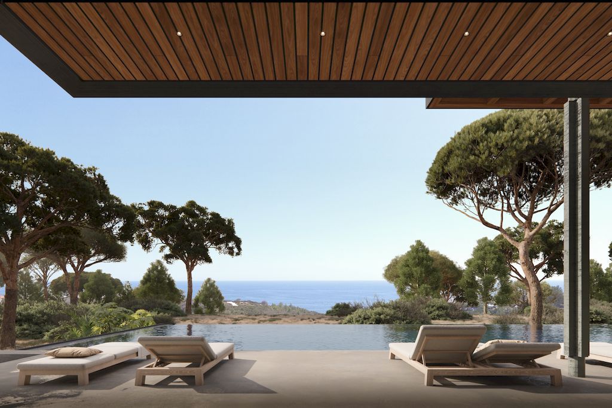
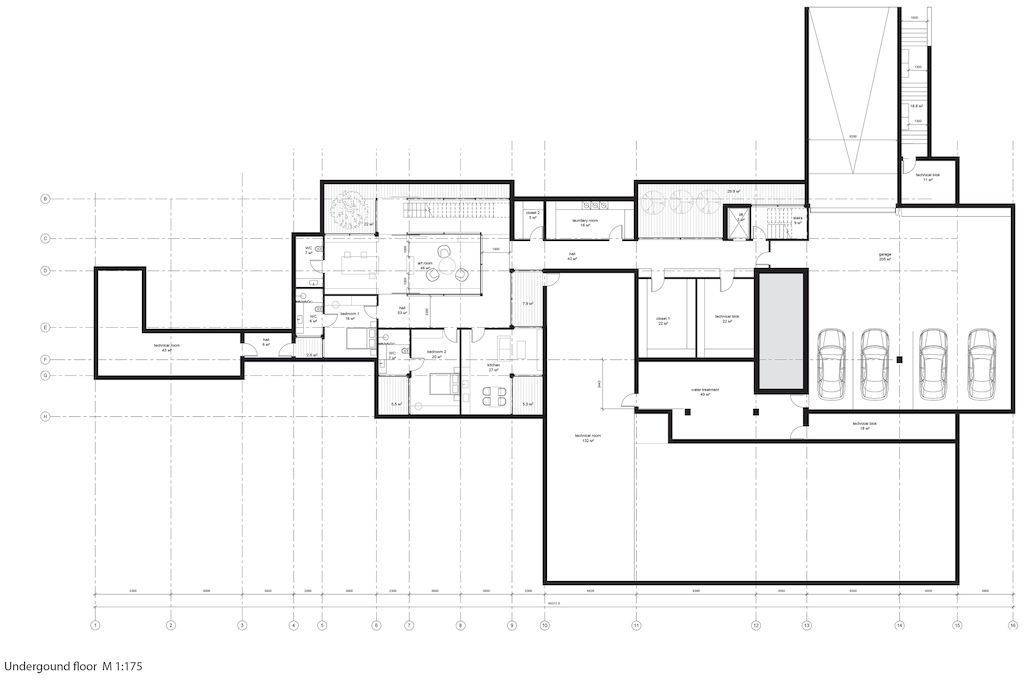
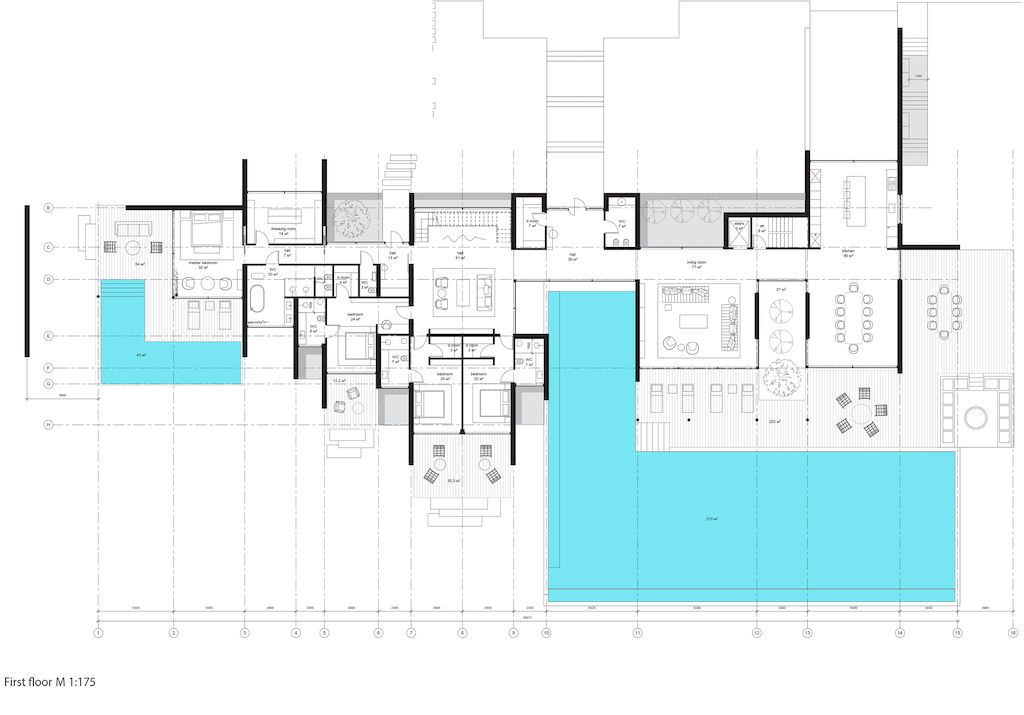
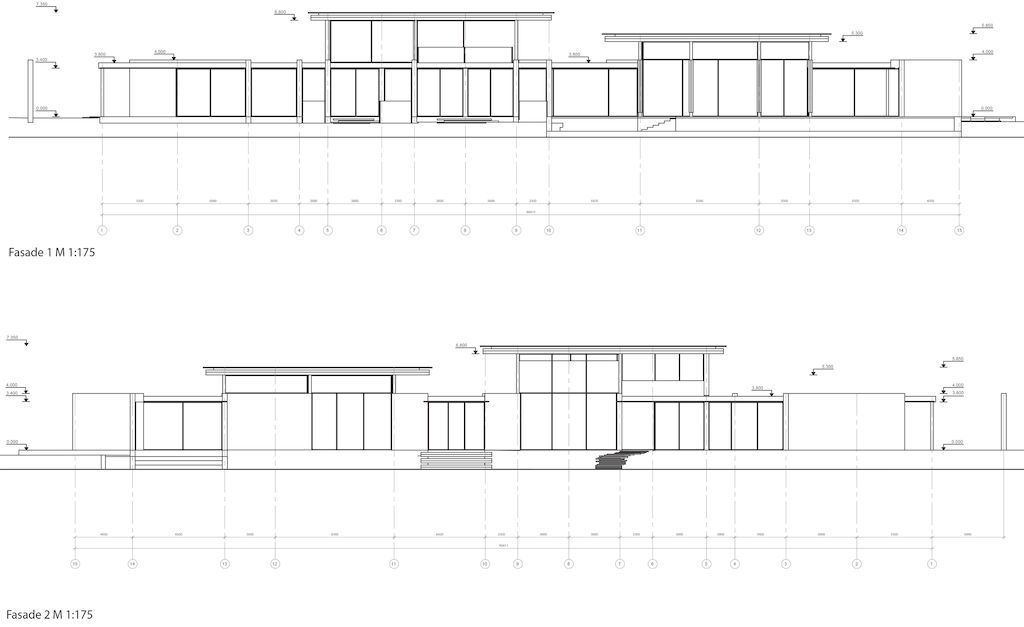
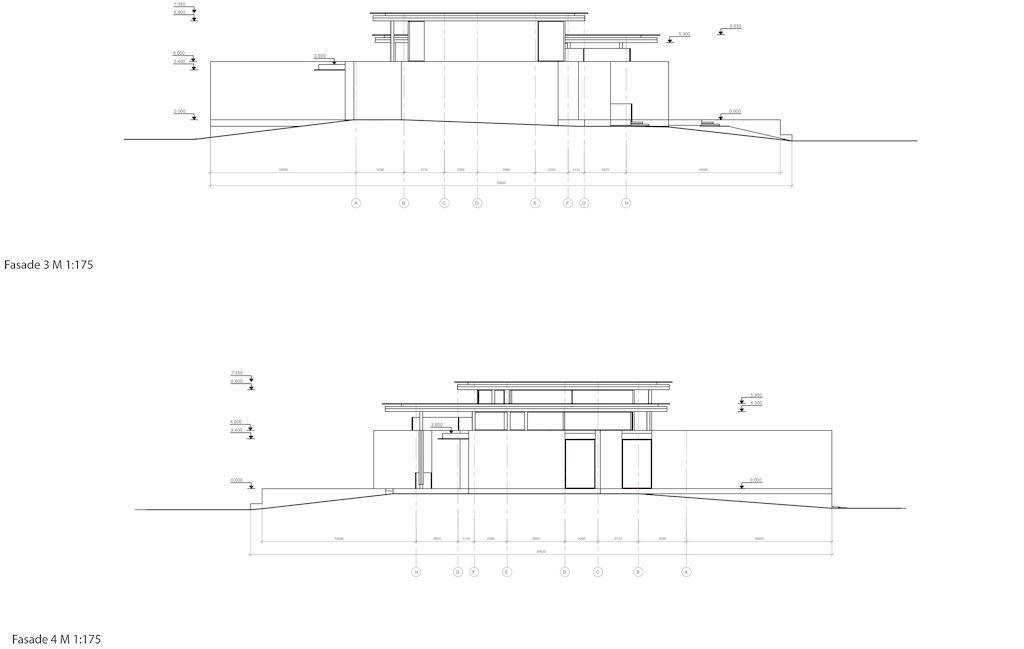
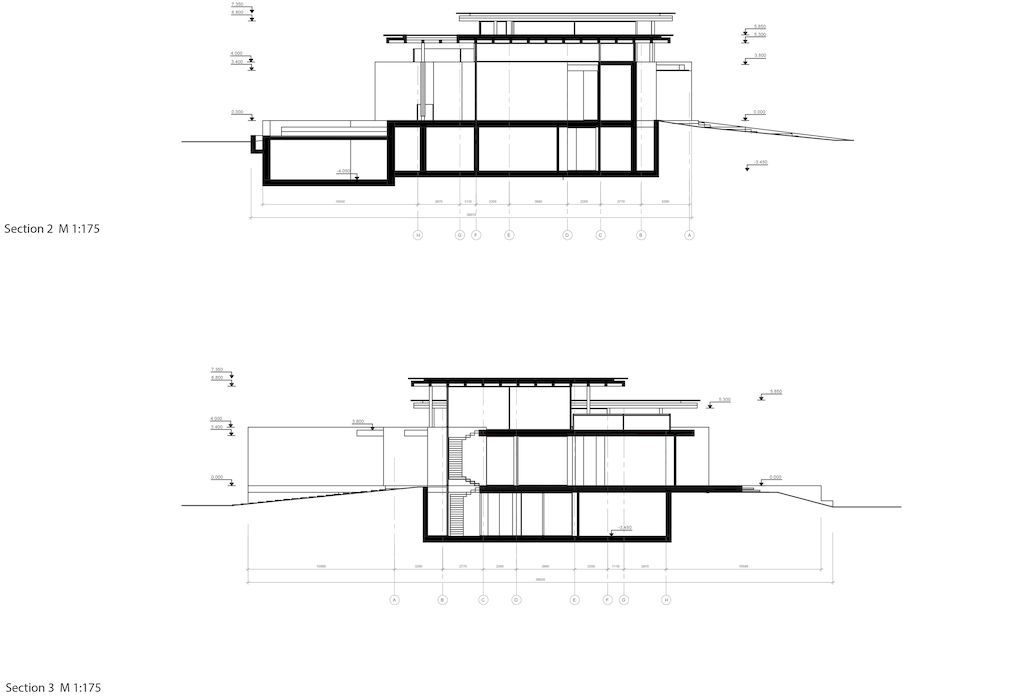
The Casa do Cabo Gallery:

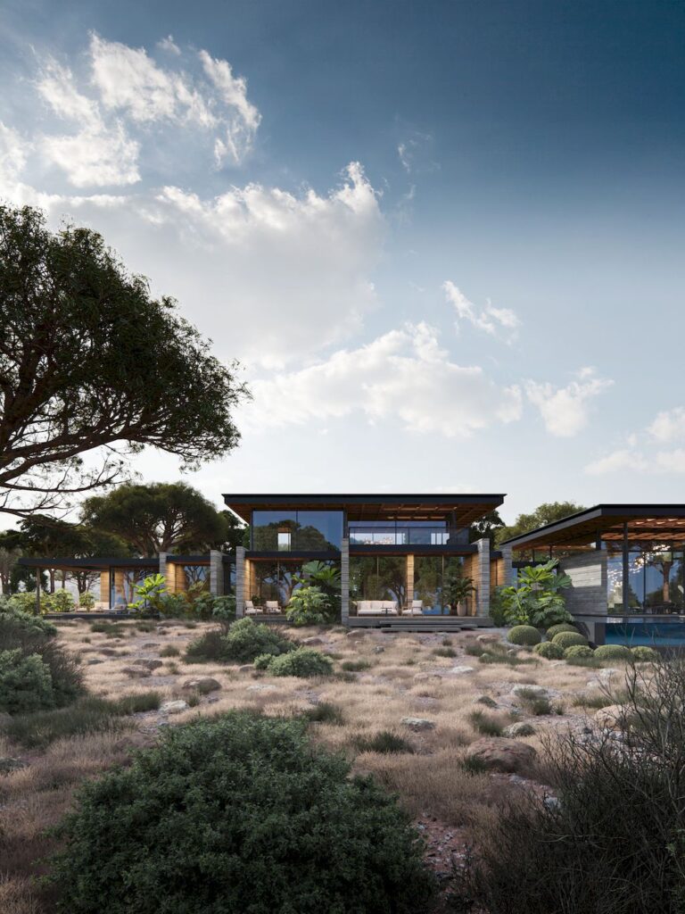
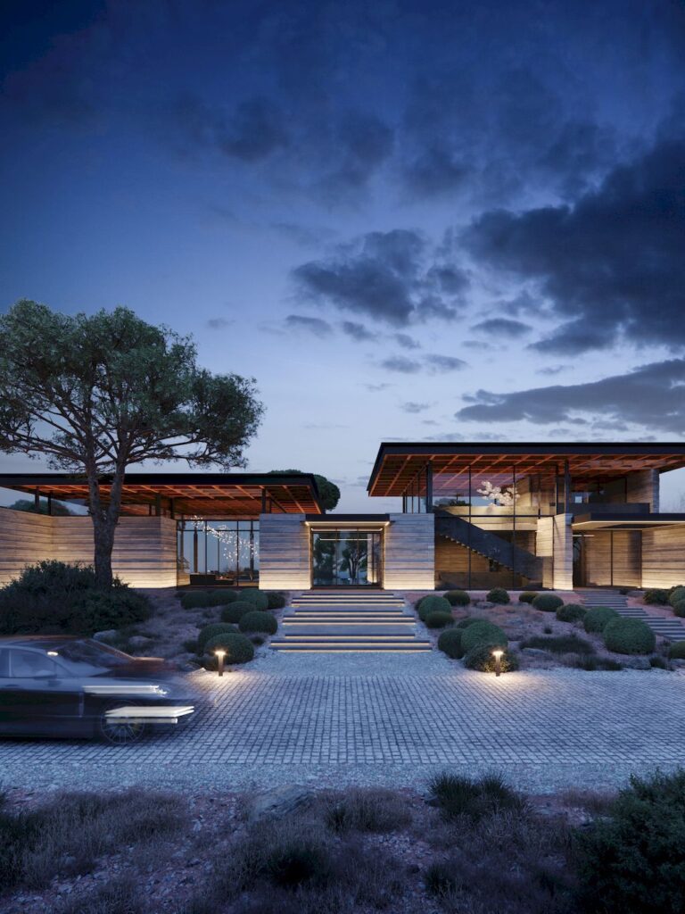


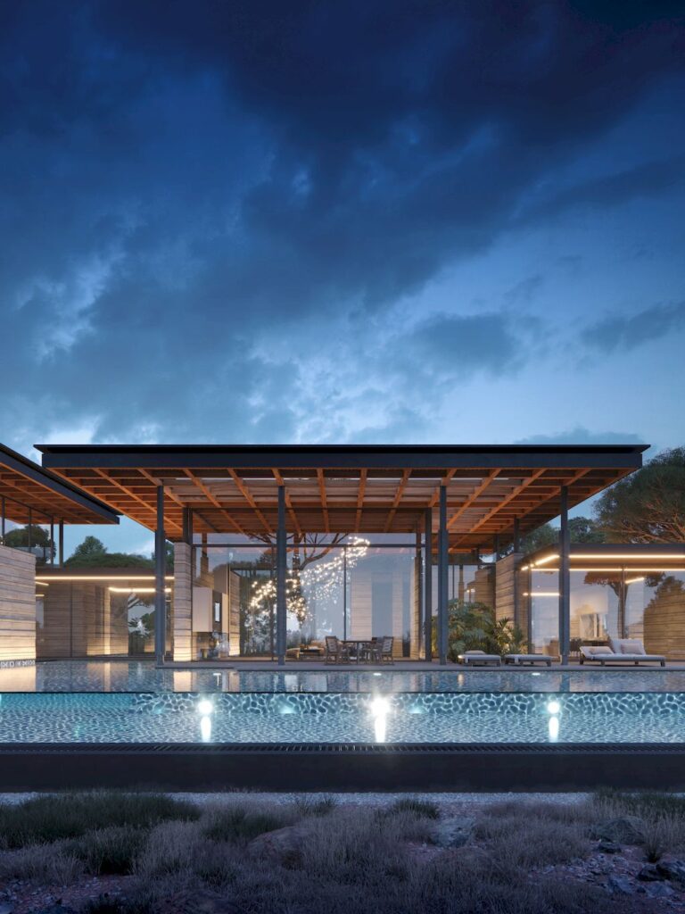
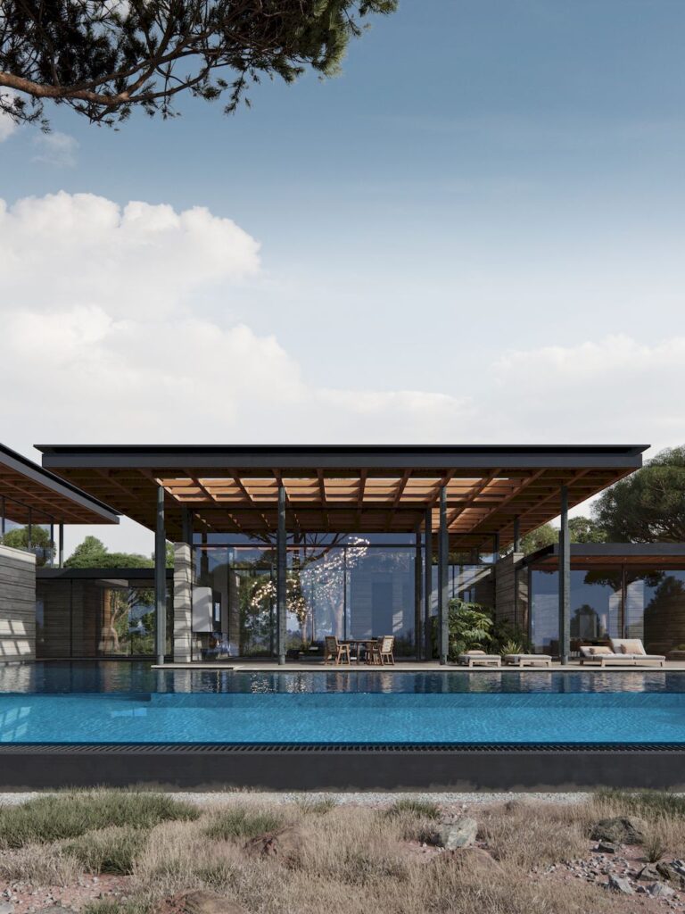

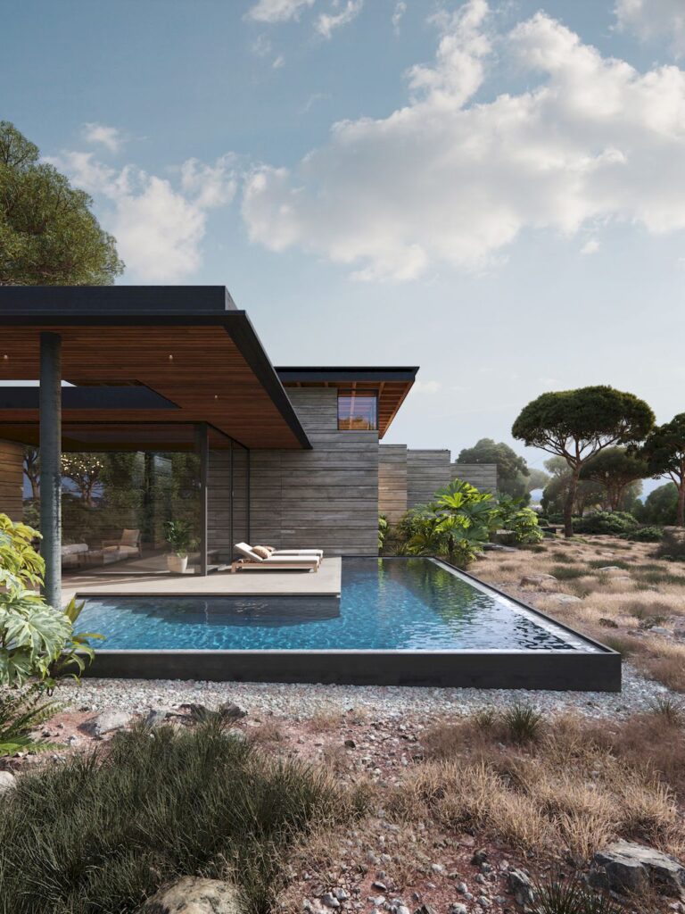



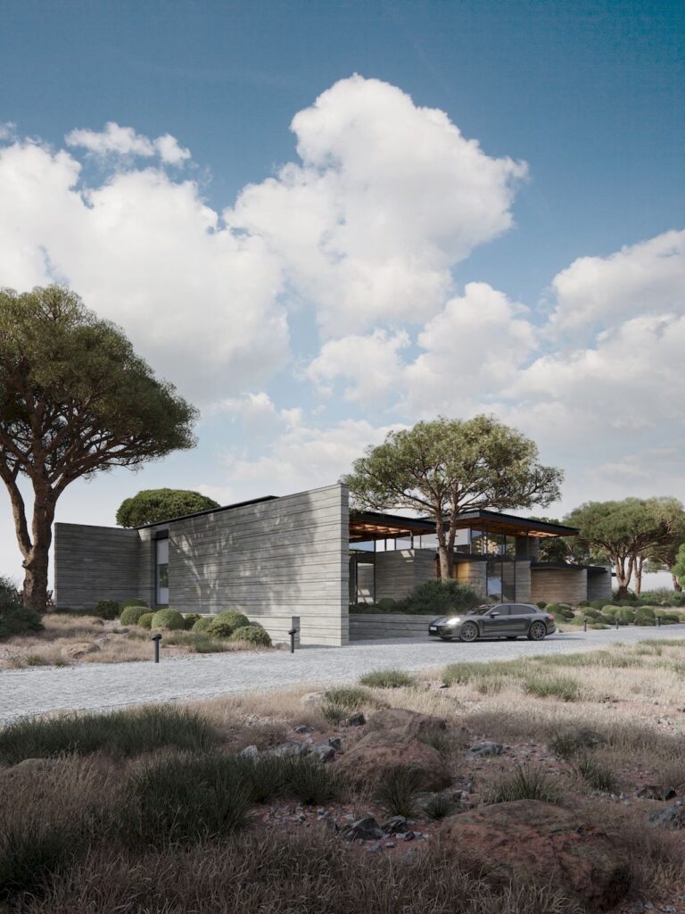







Text by the Architects: A 1250 sq. m house is located on a hill, on the Southern coast of Portugal. The architecture, characterized by squatness and the predominance of horizontal lines, harmoniously fits into the environment, almost mimicking it. The Casa do Cabo has an underground floor, which contains technical rooms, etc. The -1 floor has an atrium structure: the rooms are interspersed with internal basement gardens. The second floor with panoramic windows contains a living room and an office, from which you can go to the outdoor area and enjoy the ocean view.
Photo credit: | Source: Kerimov Architects
For more information about this project; please contact the Architecture firm :
– Add: Moscow, Russia
– Tel: +7 (495) 748-92-28
– Email: moscow@kerimov.su/ prkerimovarch@gmail.com
More Projects in Portugal here:
- L2 House, Elegant Home in Portugal by Pereira Miguel Arquitectos
- Estoril RM House with Fluid open Spaces by João Tiago Aguiar Arquitectos
- MC House, a Stunning Spacious Horizontal Block by Lopes da Costa
- Cork Trees House by Trama Arquitetos, a Raw concrete floats over Horizon
- The Wall House in Portugal by Guedes Cruz Architects































