Casa FB, A Tranquil Annex Inspired by Vineyard Elegance
Architecture Design of FB House
Description About The Project
Casa FB, stands as a graceful annex to an existing family home, conceived to serve as a luxurious living area and master suite. Inspired by the spacious and inviting reception areas of vineyards visited by the owner, the design encompasses a living room, cellar, wine bar, support kitchen, and a spacious suite, all seamlessly integrated to capture the breathtaking views of Praia de Taquaras, south of Balneário Camboriú in the state of Santa Catarina.
Situated amidst lush vegetation and overlooking the sea, the Casa FB embraces a structural solution that harmoniously integrates architecture with nature, providing a space for both socializing and contemplation. Its design optimizes solar incidence in the East, North, and South orientations, facilitated by transparent openings that flood the entire space with natural light, enhancing the social and leisure areas year-round. Thoughtful overhangs offer shade during peak sunlight hours, ensuring a comfortable environment. The house’s cross ventilation, facilitated by openings in all facades aligned with the predominant wind axes and skylights in the bathrooms, contributes to a cool and refreshing ambiance, complemented by the surrounding native vegetation. Casa FB emerges as a tranquil retreat, blurring the boundaries between indoor and outdoor living while celebrating the beauty of its natural surroundings.
Internal partitions, constructed with a steel frame and drywall cladding, enhance the flexibility of the house, adapting to the owner’s desire for an open and inspired space. The technical areas and reservoirs find a strategic placement in the basement, maximizing the height created by the concrete base that supports the MLC structure, aligning with the topography and existing deck.
The Architecture Design Project Information:
- Project Name: FB House
- Location: Balneário Camboriú, Brazil
- Project Year: 2022
- Area: 553 m²
- Designed by: Jobim Carlevaro Arquitetos
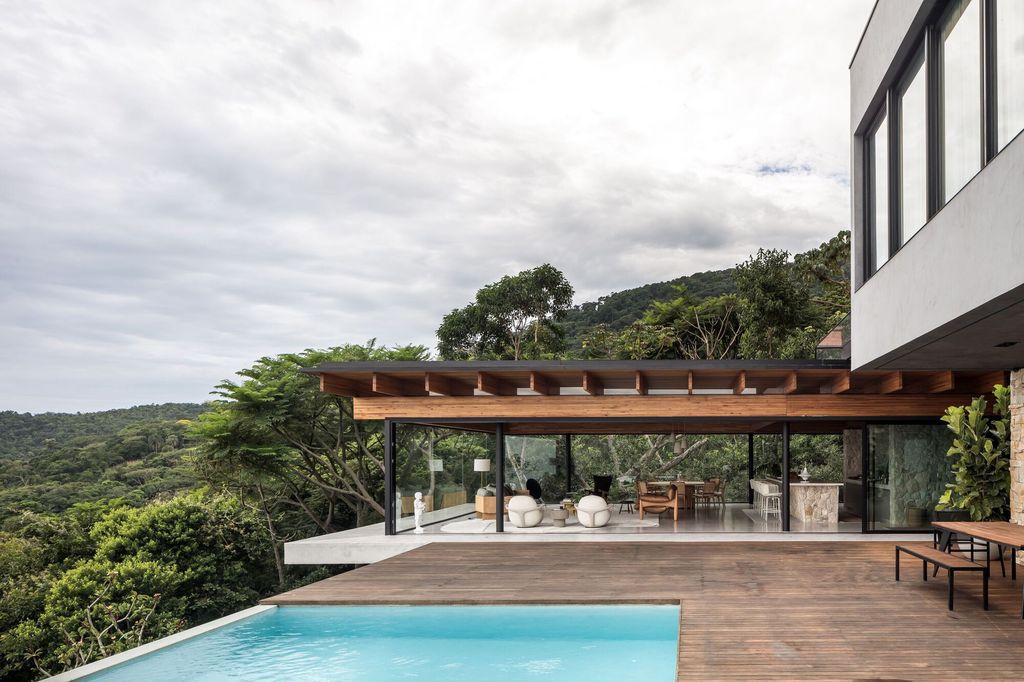
The technical areas and reservoirs find a strategic placement in the basement, maximizing the height created by the concrete base that supports the MLC structure, aligning with the topography and existing deck.
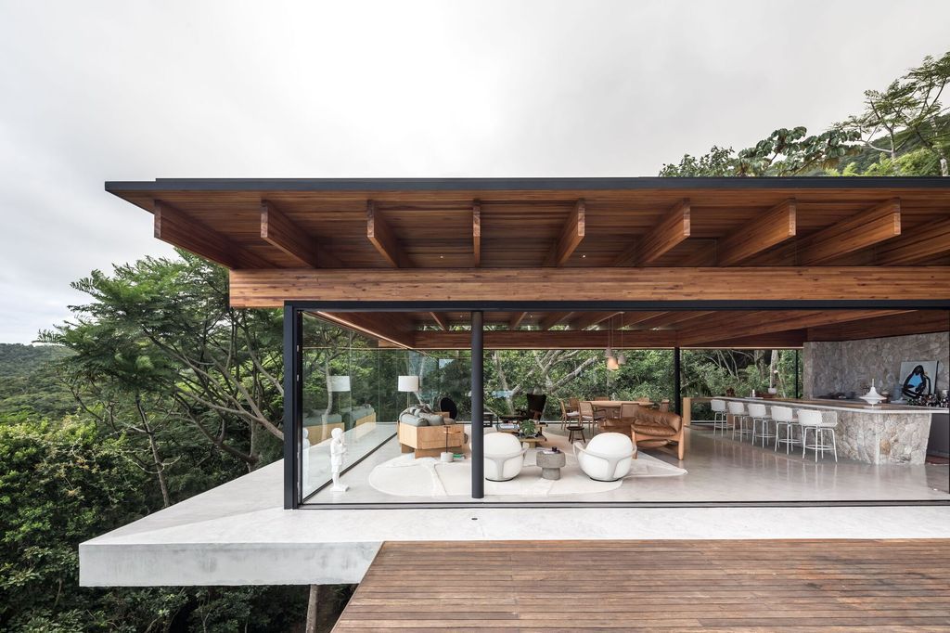
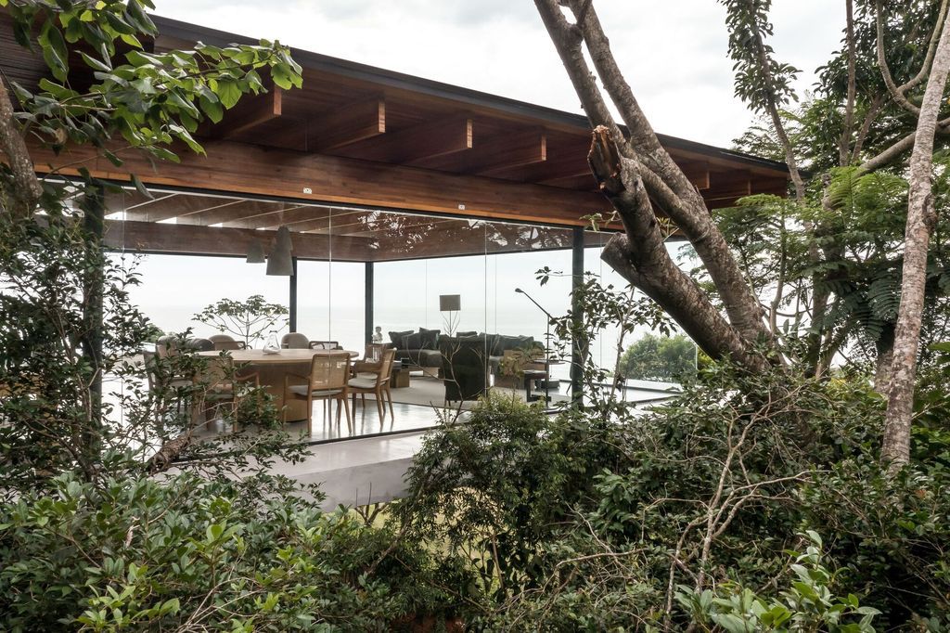
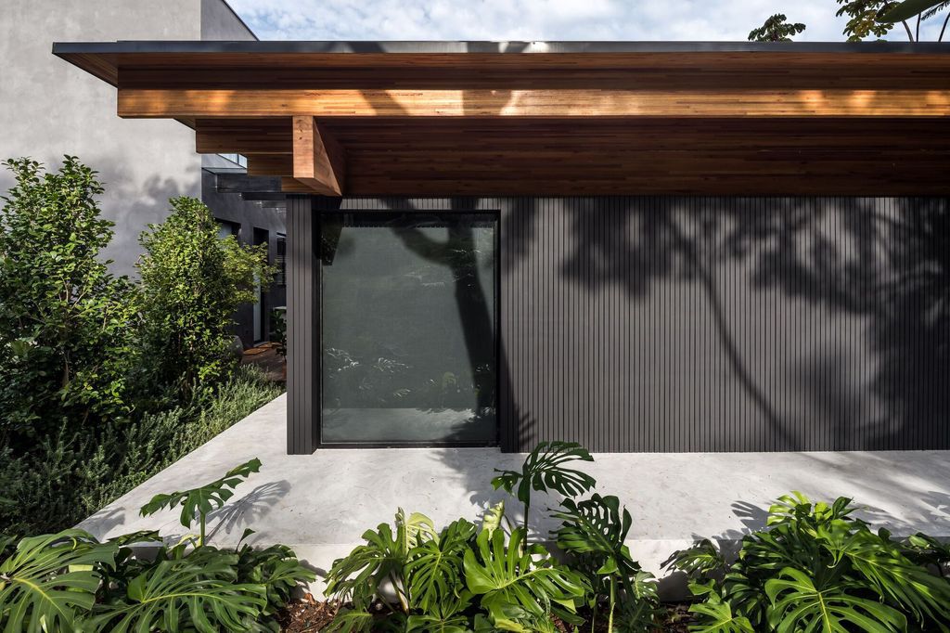
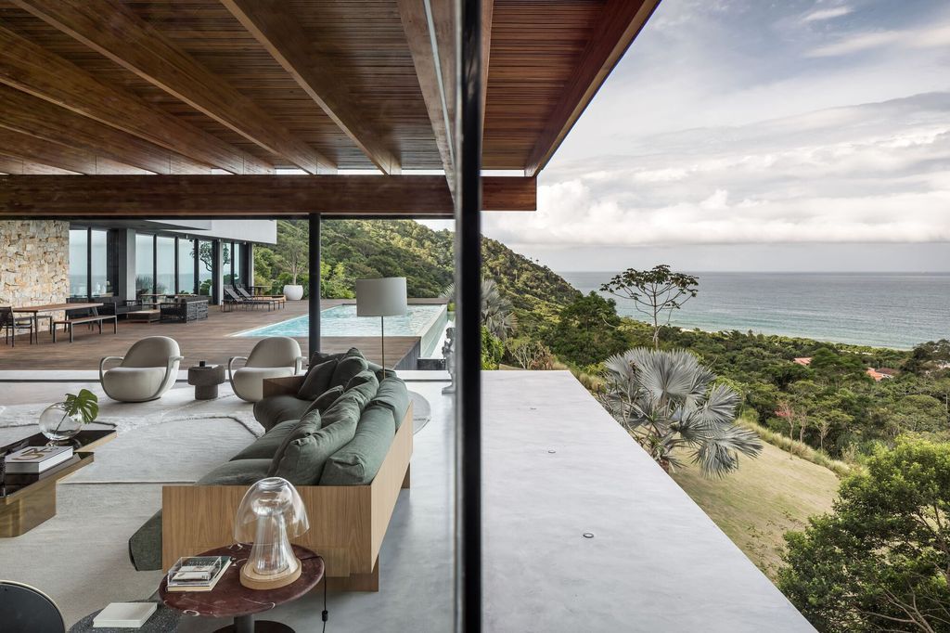
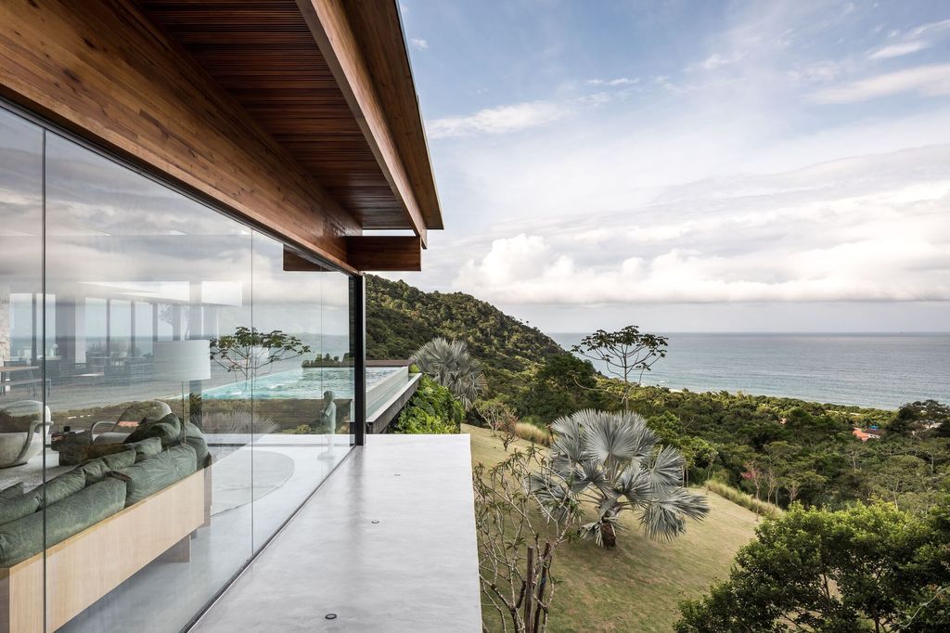
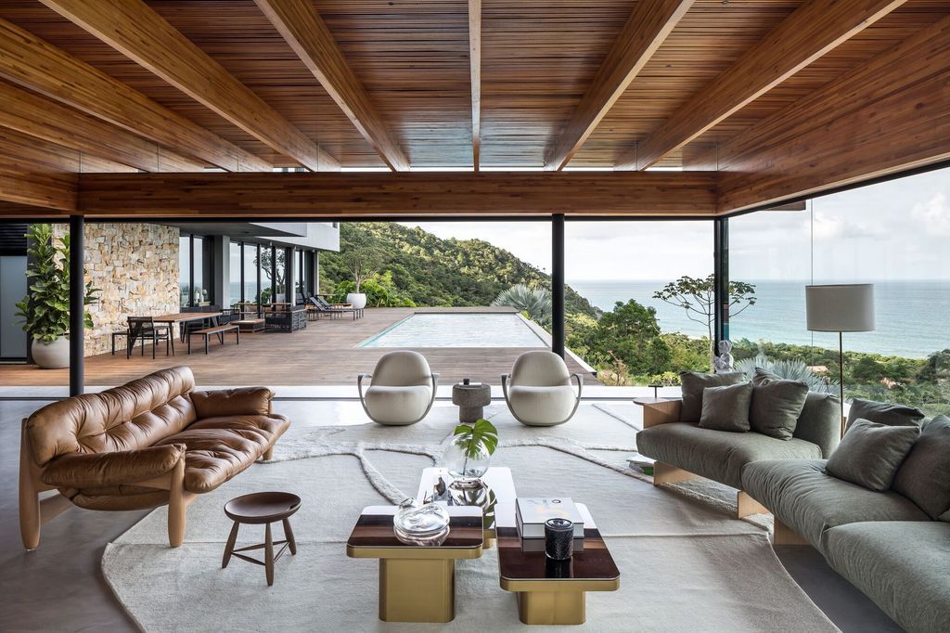
Internal partitions, constructed with a steel frame and drywall cladding, enhance the flexibility of the house, adapting to the owner’s desire for an open and inspired space.
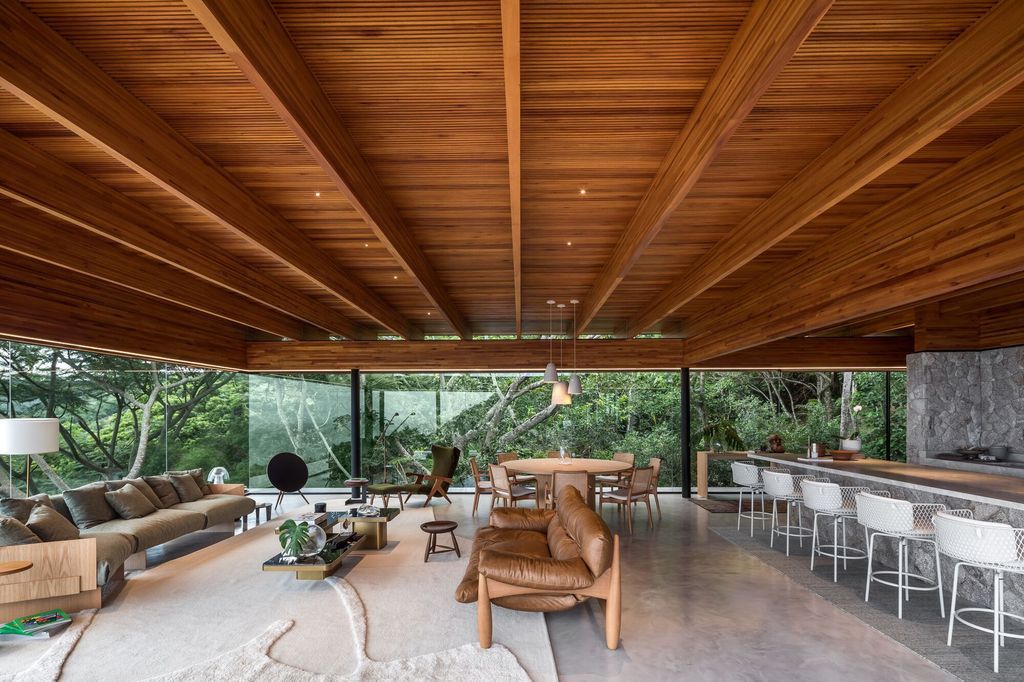
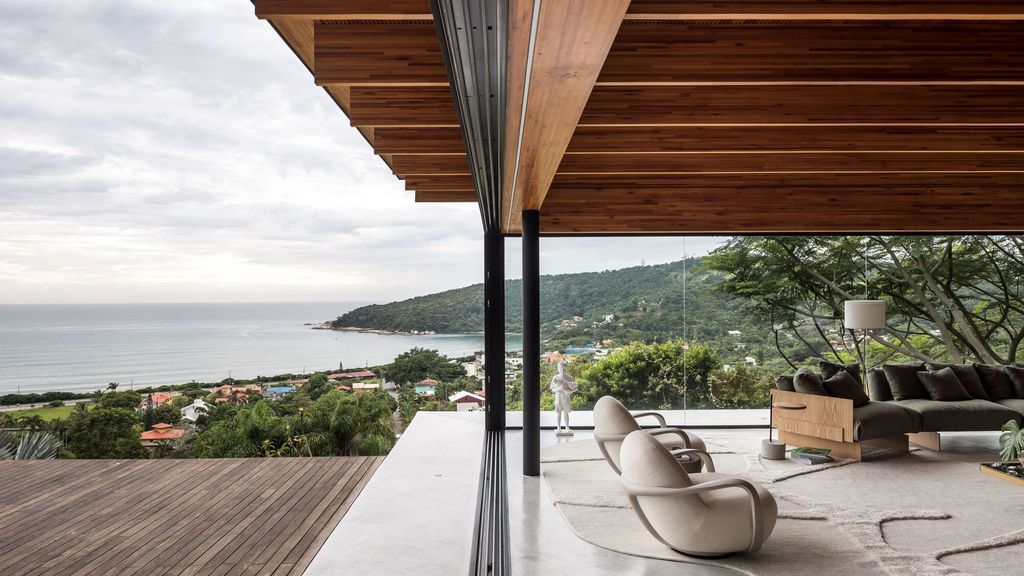
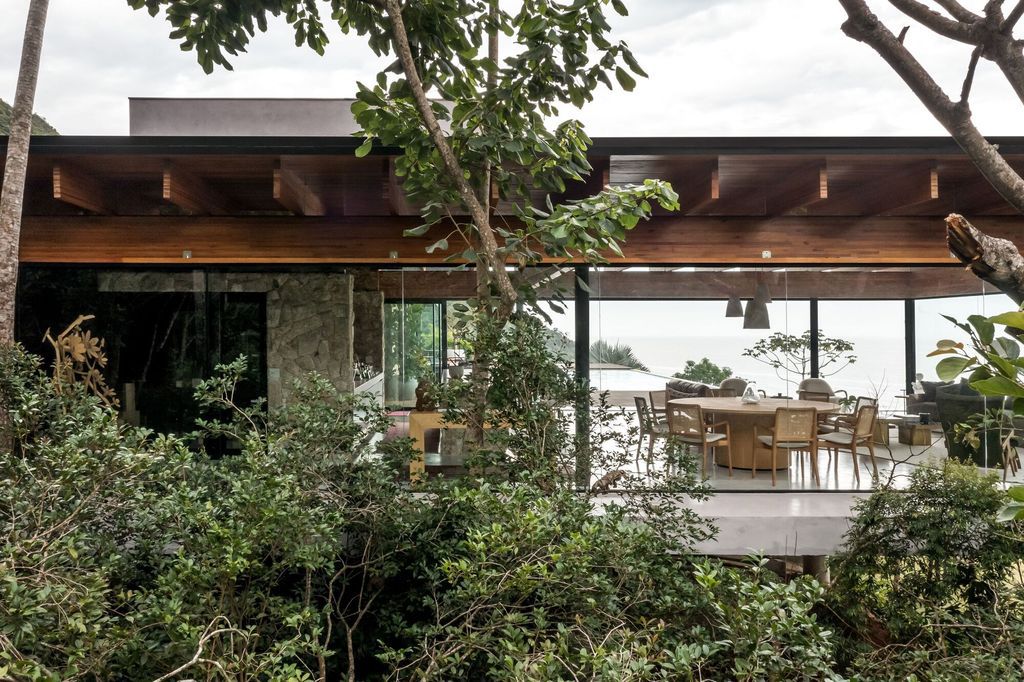
Due to its geographical location near lush vegetation and views of the sea, a structural solution was created that integrates architecture and nature, creating an environment for socializing and contemplation.
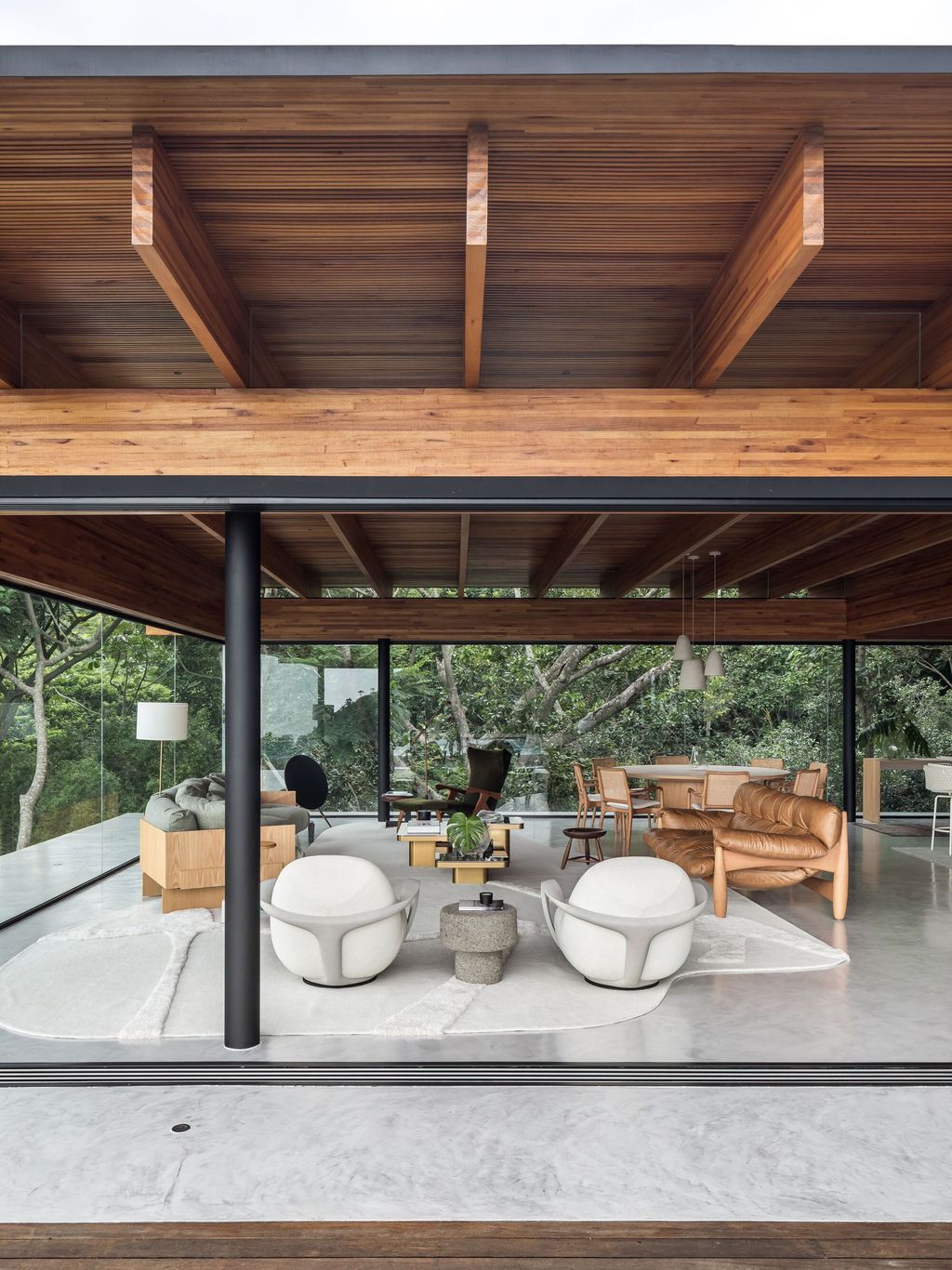
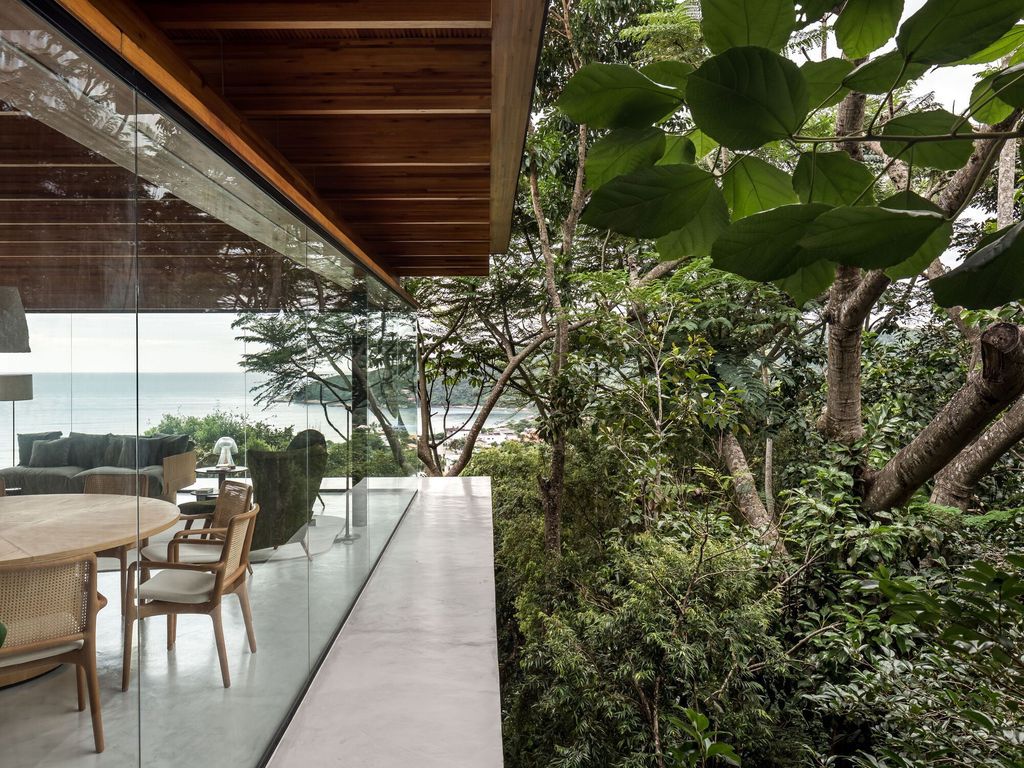
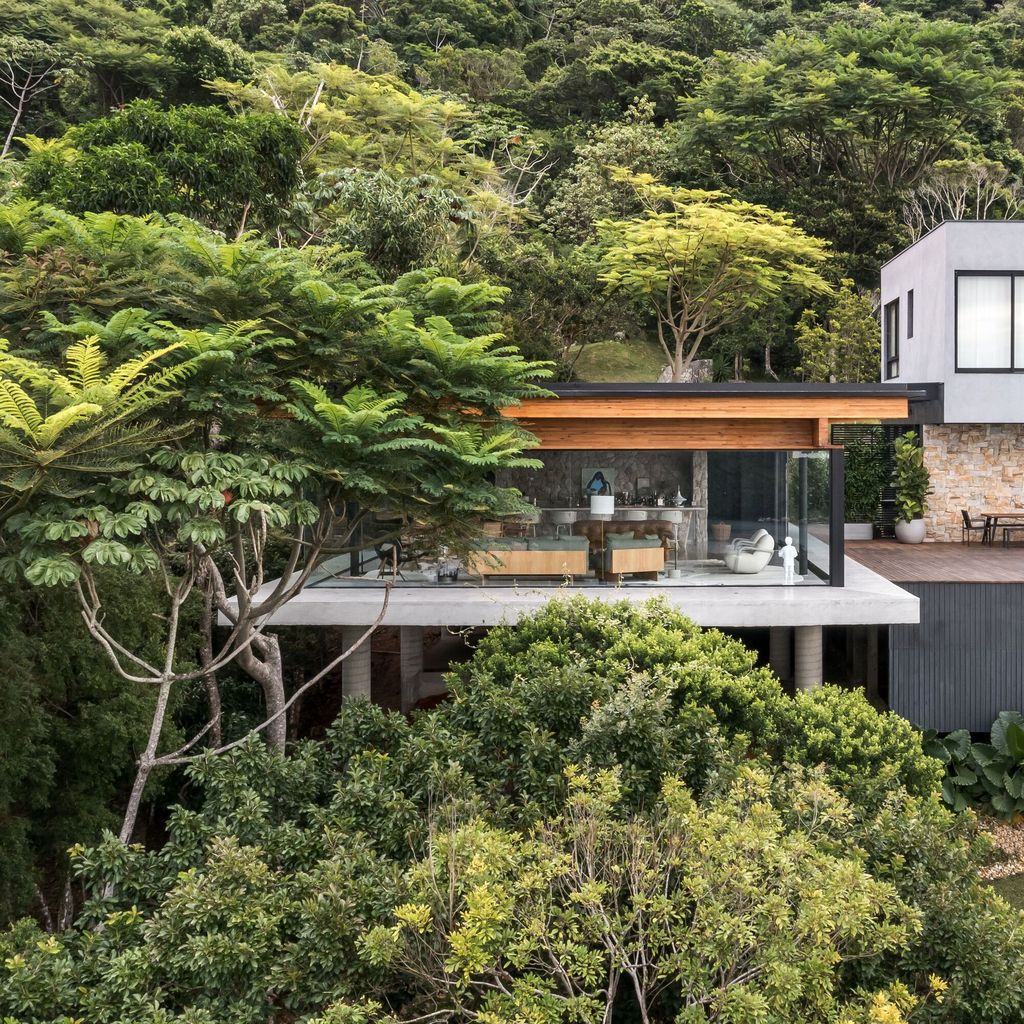
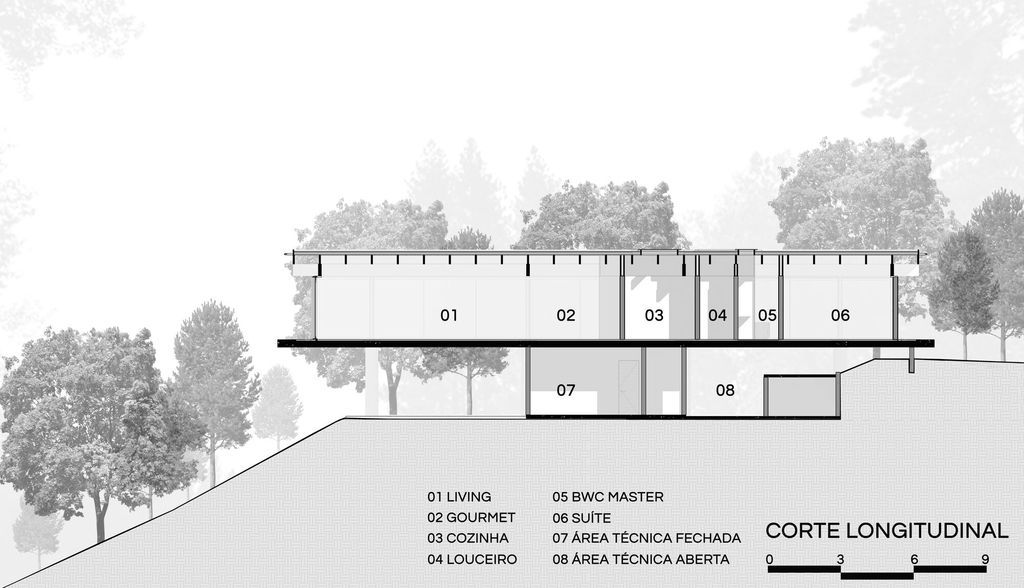
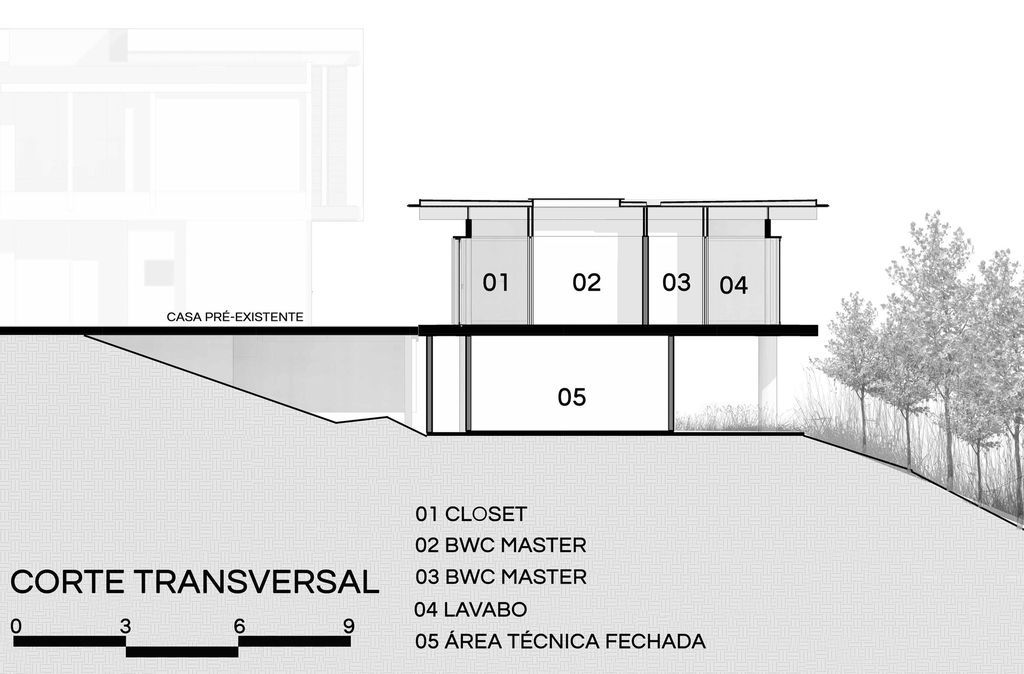
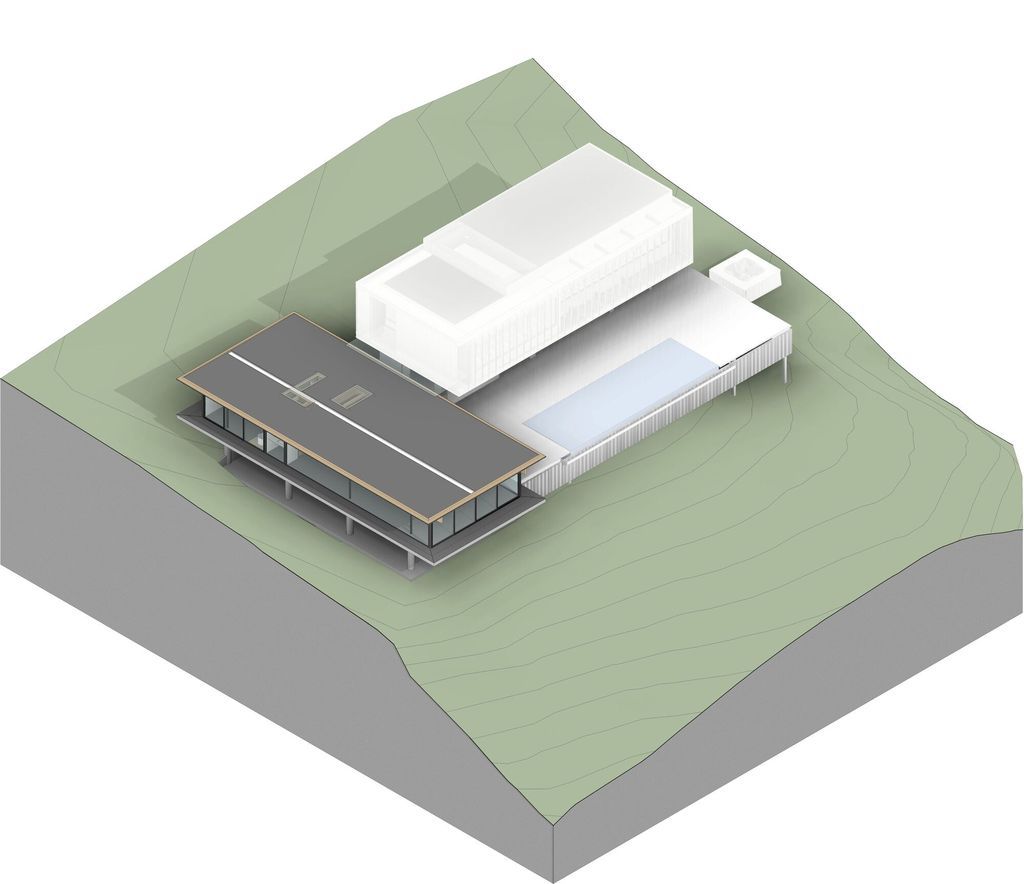
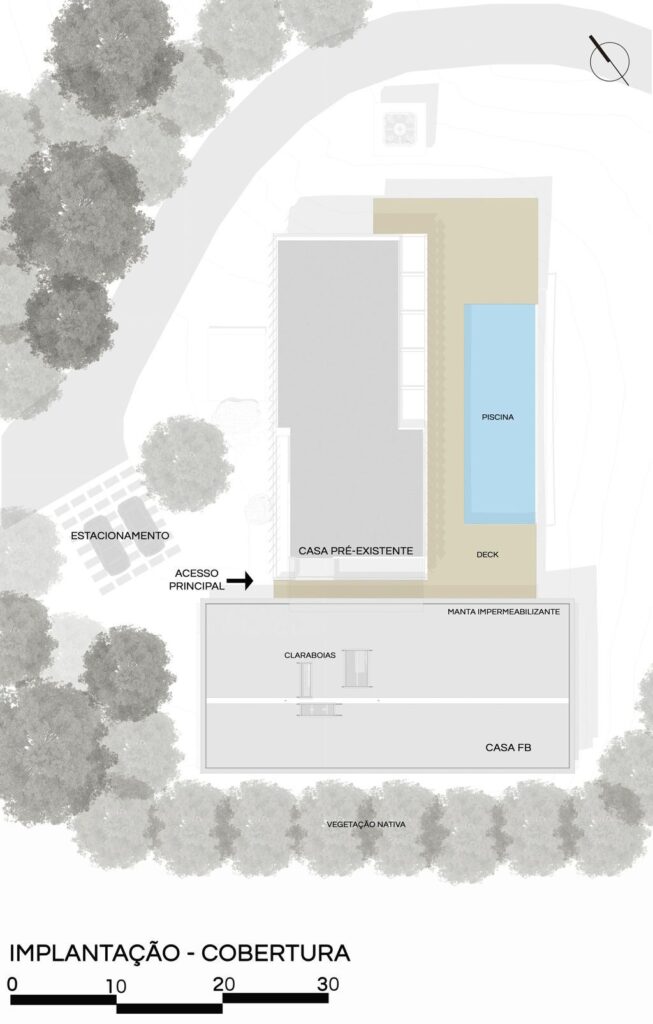
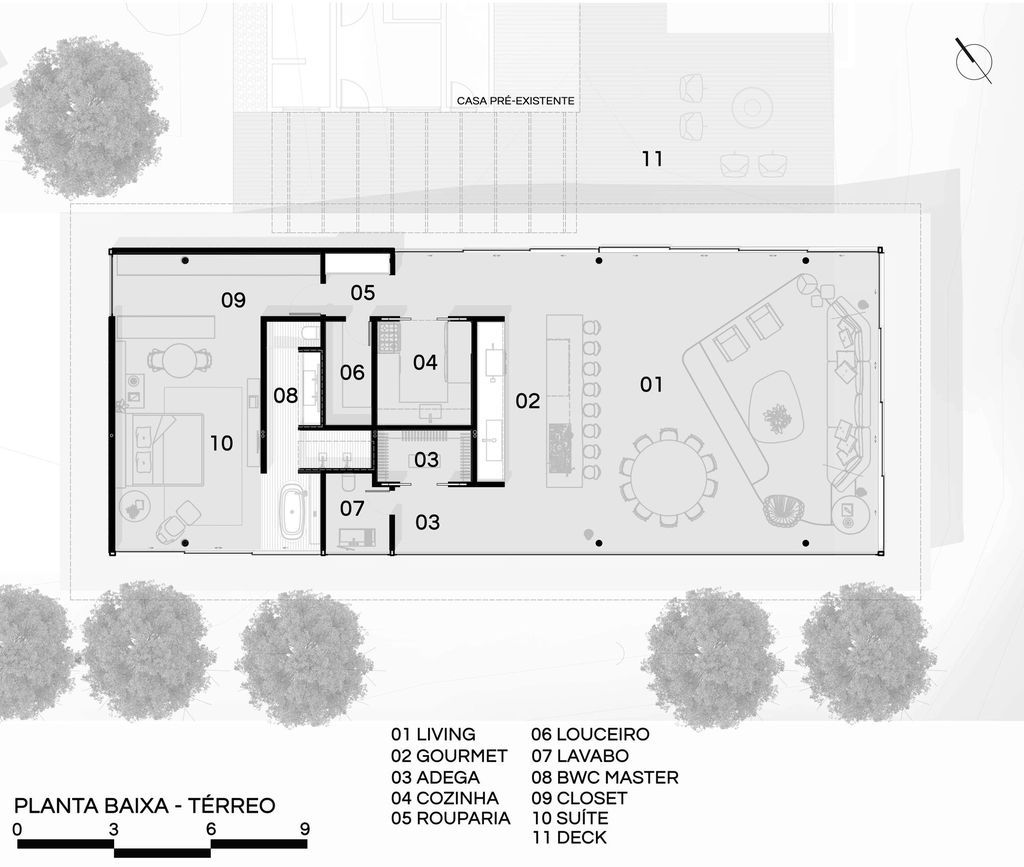
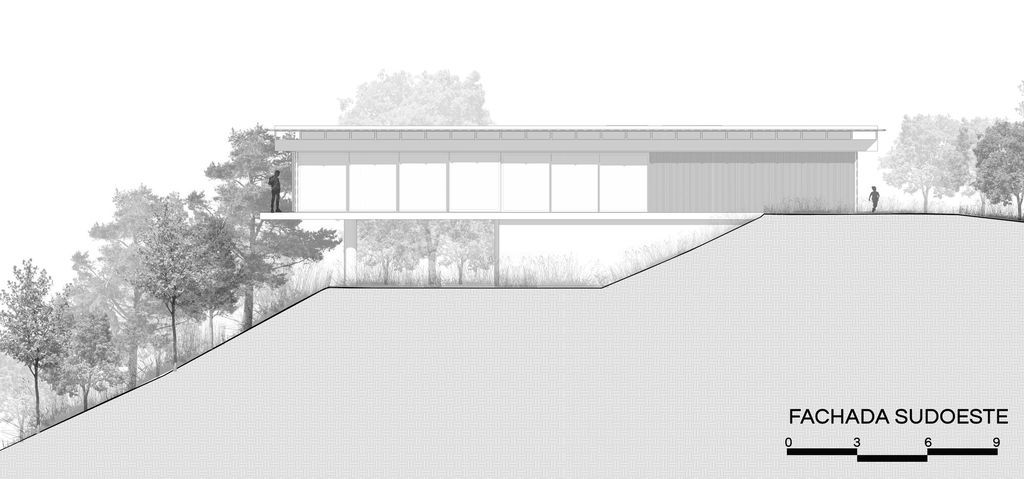
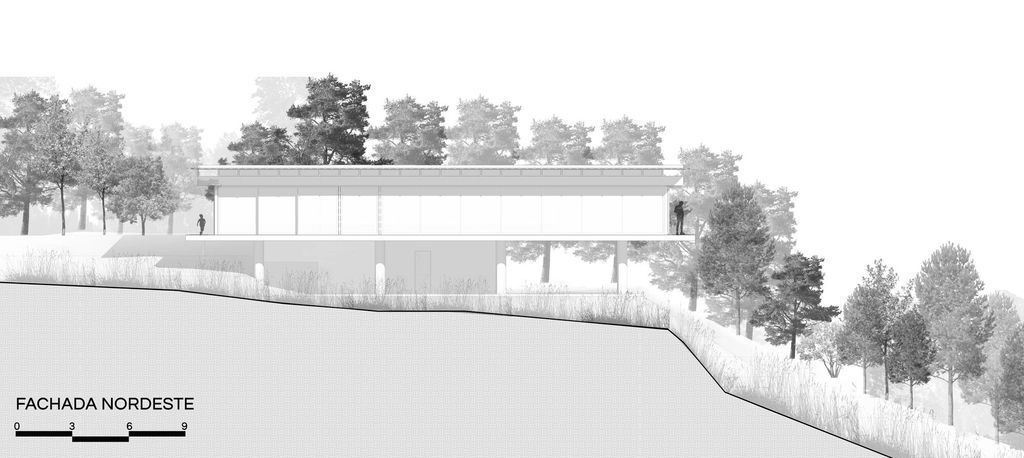
The FB House Gallery:










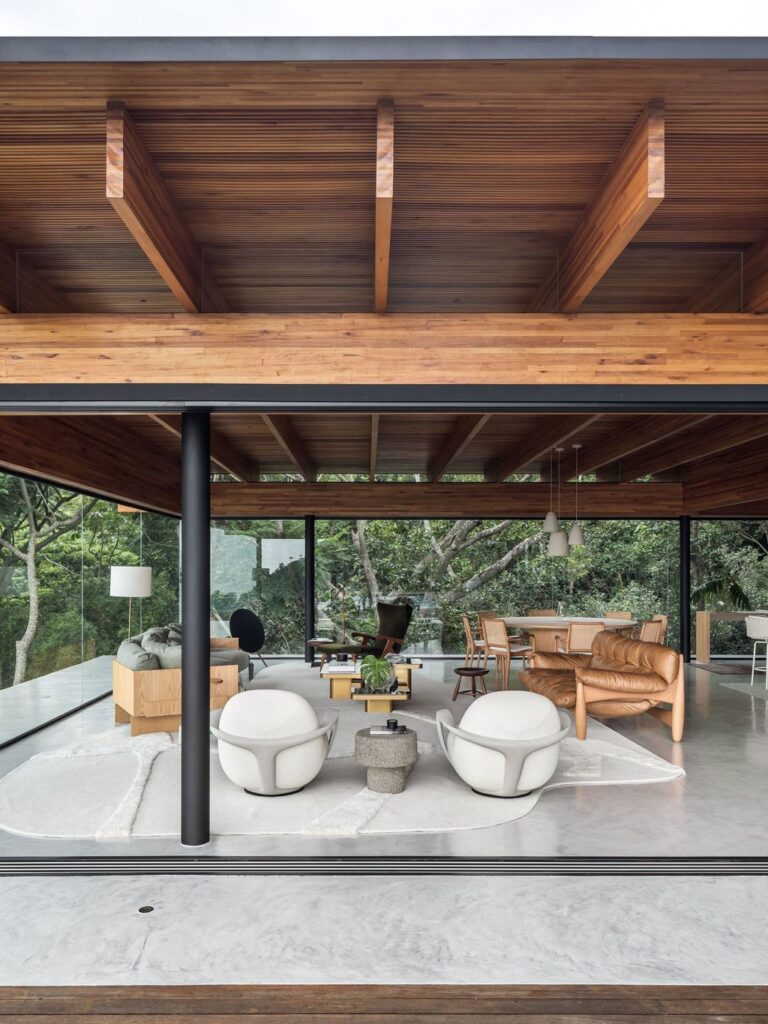









Text by the Architects: The Casa FB was designed as an annex to an existing family home, serving as a living area and master suite. Based on the owner’s desire for a spacious and inspired space, similar to the reception areas of the vineyards they had visited, a program was created with a living room, cellar, wine bar, support kitchen, and a large suite, all integrated with the beautiful views of Praia de Taquaras, located south of the city of Balneário Camboriú, in the state of Santa Catarina.
Photo credit: Eduardo Macarios | Source: Jobim Carlevaro Arquitetos
For more information about this project; please contact the Architecture firm :
– Add: Rua Orlando Phillippi, 100 – Sala 301 – Saco Grande, Florianópolis – SC, 88032-700, Brazil
– Tel: +55 48 3054-4735
– Email: info@jobimcarlevaro.com.br
More Projects in Brazil here:
- 01 TVN House, Disguised among the Vegetation Saraiva e Associados
- House of the Circular Terraces, nestled in tranquil valley by Denis Joelsons
- Alagado House in Brazil blends in with nature by Michel Macedo Arquitetos
- FA House Blend of Functionality and Warmth Design by Rocco Arquitetos
- Golf House, a Stunning Project Designed by Karina Pontes Arquitetura































