Casa Miraflorino by Chain Studio Arquitectos, A Contemporary Reinterpretation of Colonial Elegance
Architecture Design of Casa Miraflorino
Description About The Project
Casa Miraflorino by Chain Studio Arquitectos reimagines colonial architecture with modern lines, mobile sunshades, double-height interiors, and a seamless connection to lush landscapes.
The Project “Casa Miraflorino” Information:
- Project Name: Casa Miraflorino
- Location: Urb. La Hacienda del Urubó, Santa Cruz de la Sierra, Bolivia
- Project Year: 782 m2
- Designed by: Chain Studio Arquitectos
Colonial Heritage Reimagined for Modern Living
Casa Miraflorino by Chain Studio Arquitectos is a striking architectural statement that bridges centuries of design thinking. Rooted in the elegance of colonial tradition yet elevated through contemporary craftsmanship, the residence transforms the iconic balconies of Miraflores into dynamic, functional design elements that embody both memory and modernity.
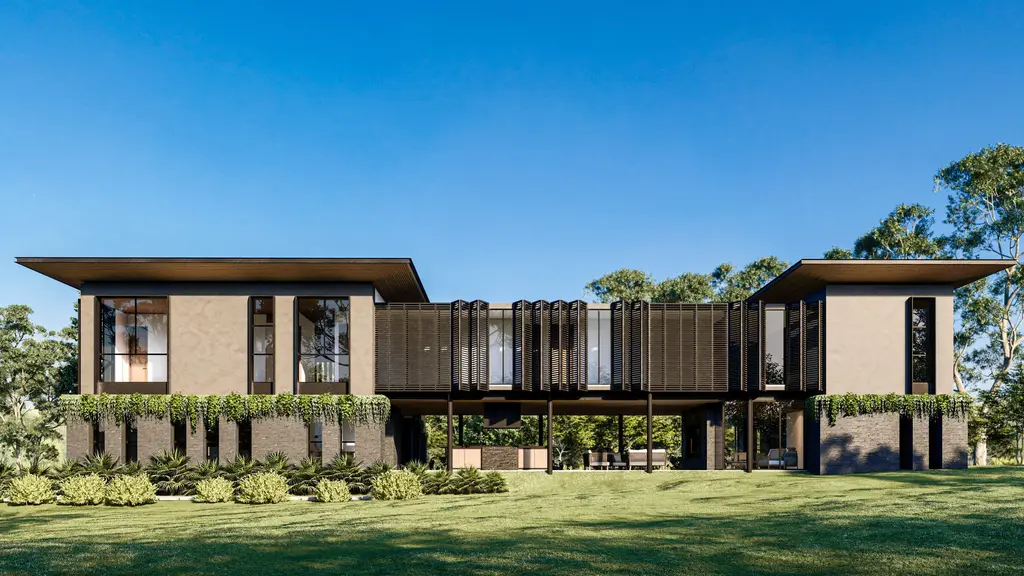
“Our vision was not to replicate colonial architecture, but to reinterpret its language for today’s needs,” explains the lead architect at Chain Studio Arquitectos. “Casa Miraflorino honors heritage while embracing light, openness, and environmental responsiveness.”
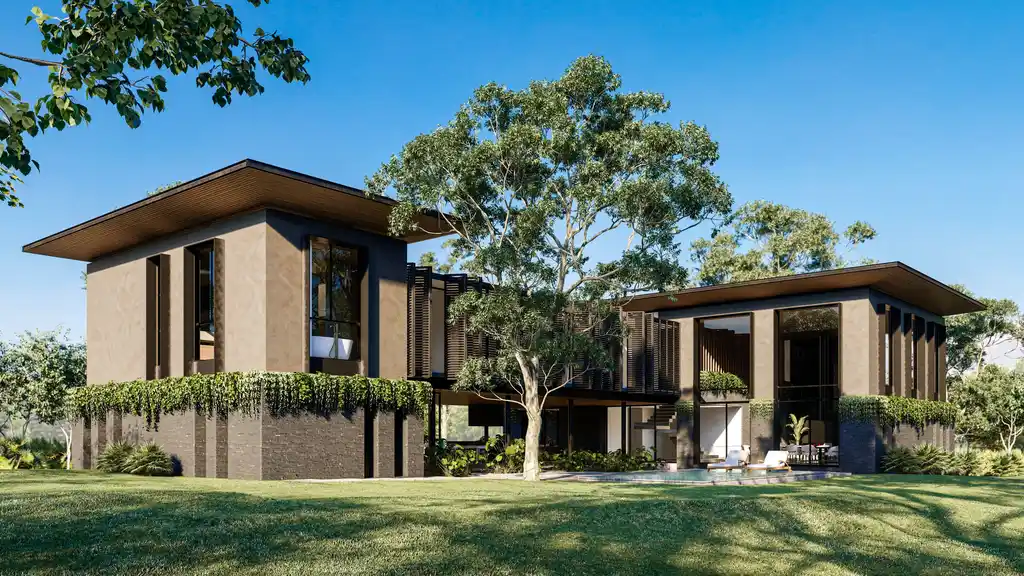
SEE MORE: Calizonia Casual by JMAD, A Roman-Inspired Modern Retreat in Paradise Valley
A Dialogue Between Stone and Light
The home’s main volumes are grounded on dark stone bases, recalling the weight and permanence of colonial construction. Above, clean-lined upper levels clad in neutral tones float lightly, their contrast softened by cascading greenery that weaves natural textures into the architectural frame.
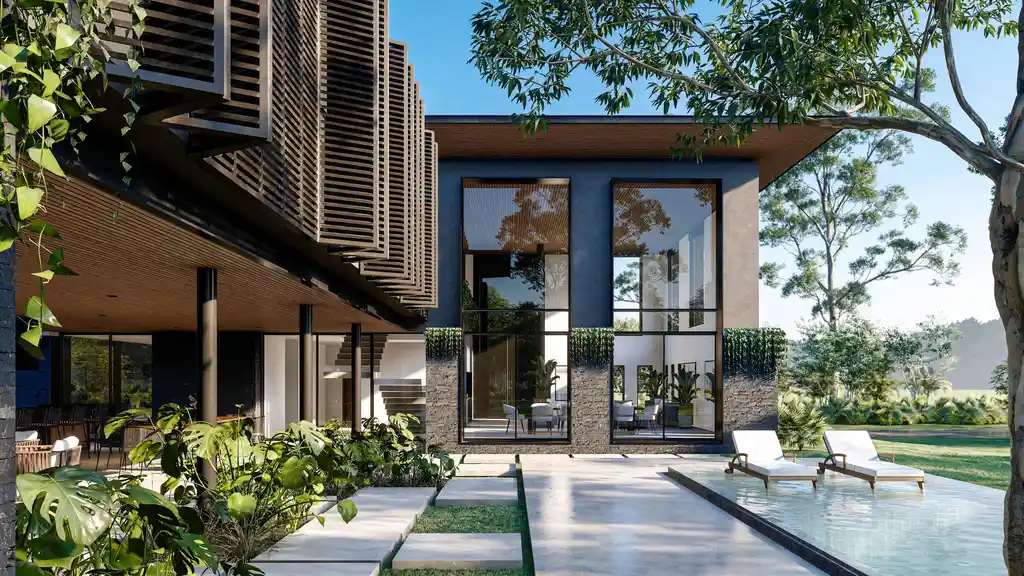
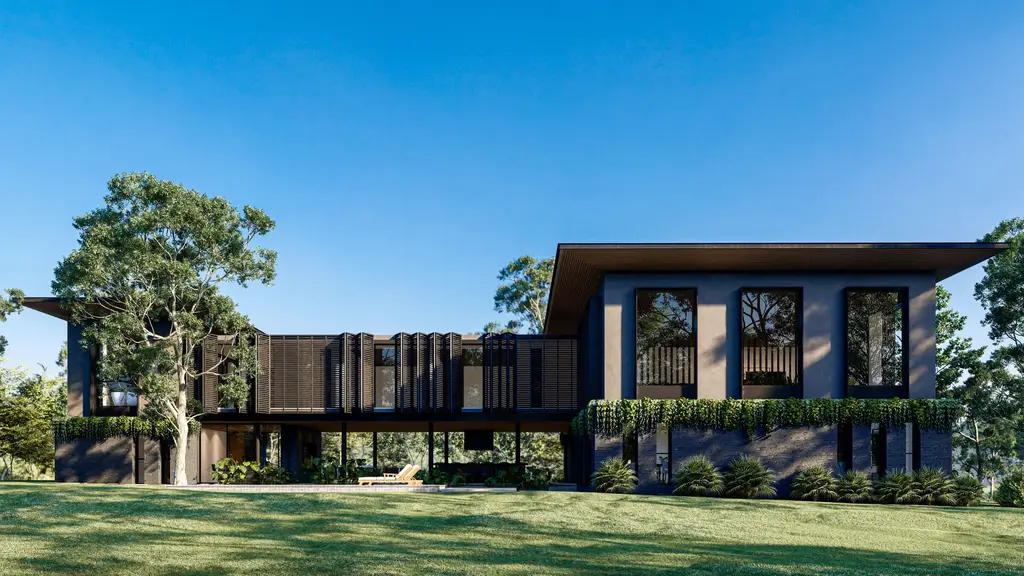
“The stone anchors the house to its site while the light tones above create a sense of levity,” says the architect. “This dialogue between heaviness and airiness became a defining theme for Casa Miraflorino.”
Dynamic Facades with Colonial Inspiration
The façade is animated by mobile sunshades, designed as a modern interpretation of colonial balconies. These operable panels open and close like folding fans, modulating privacy, ventilation, and solar protection while creating an ever-changing visual rhythm.
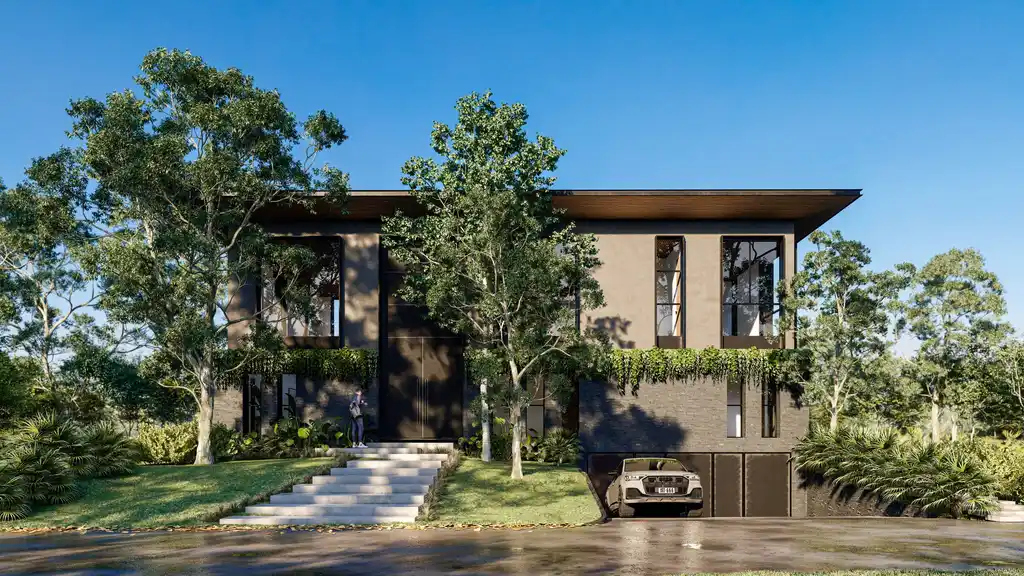
“We wanted to give residents control over how they interact with light and landscape,” the architect notes. “The sunshades create a façade that is alive, responsive, and deeply tied to the rhythms of daily life.”
Interiors That Flow with Nature
Inside, double-height ceilings amplify volume in the living and dining areas, where floor-to-ceiling glass blurs the boundary between indoors and outdoors. Finishes of light wood, polished concrete, and neutral walls provide a refined backdrop for both architecture and landscape to stand out.
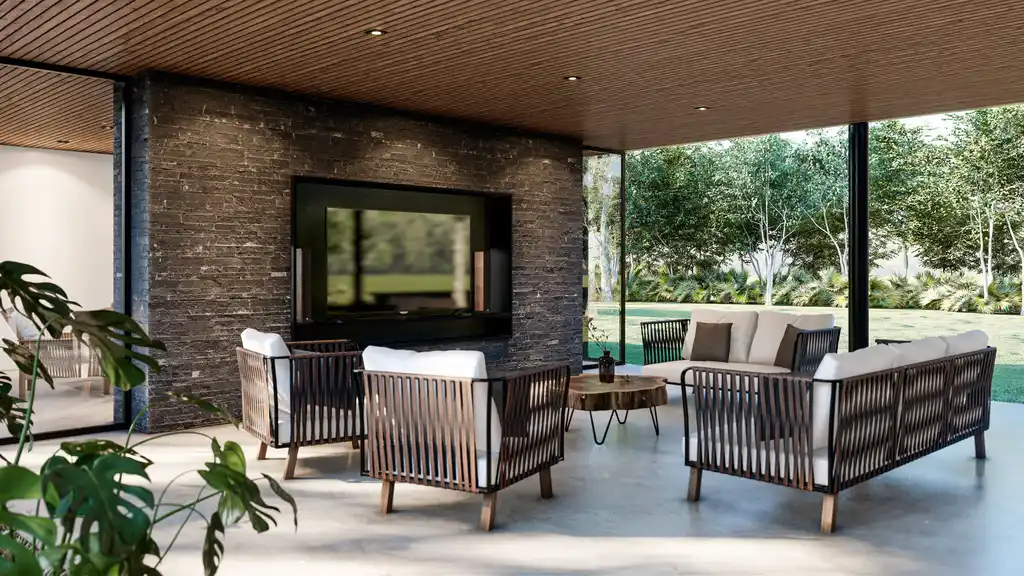
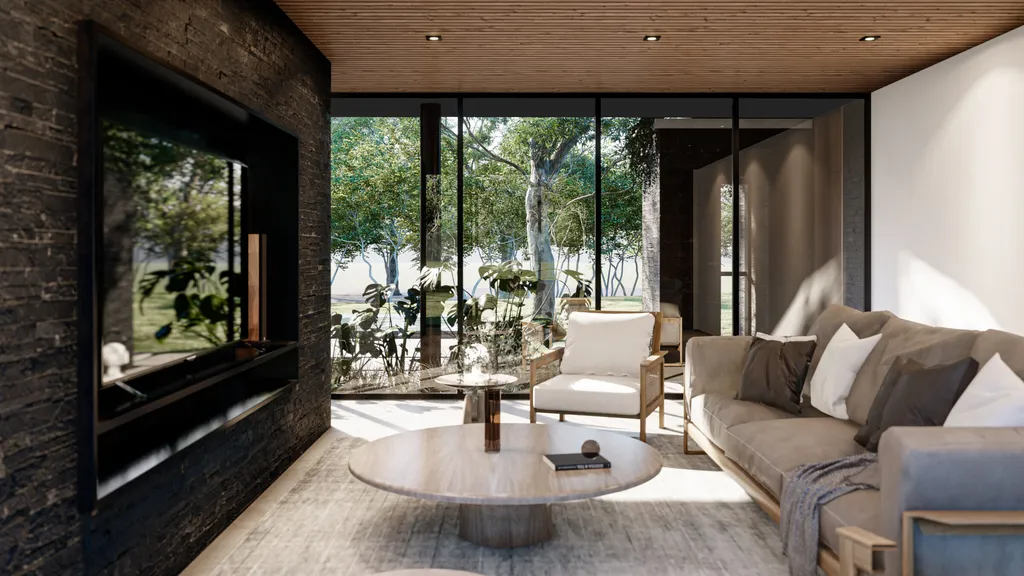
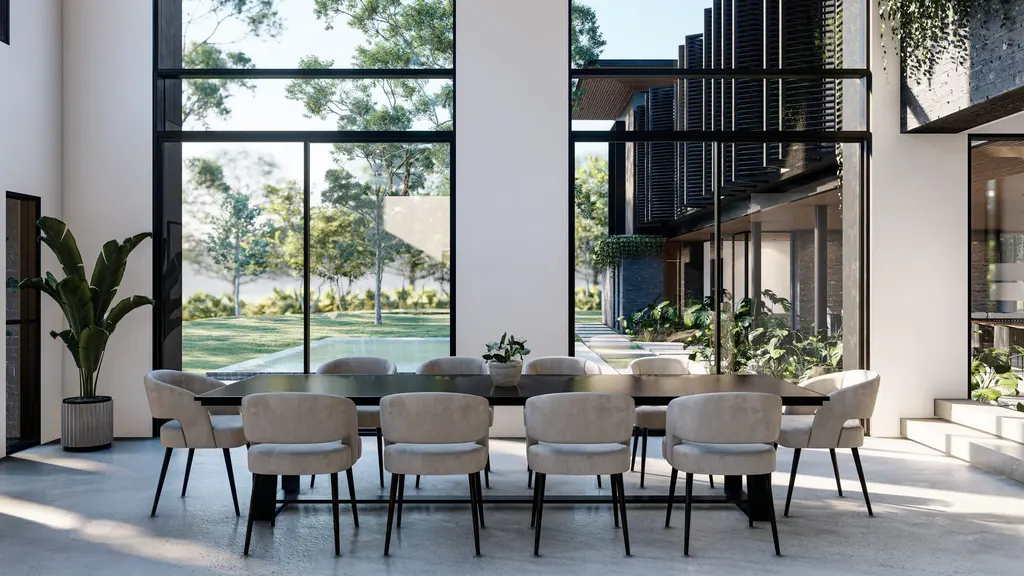
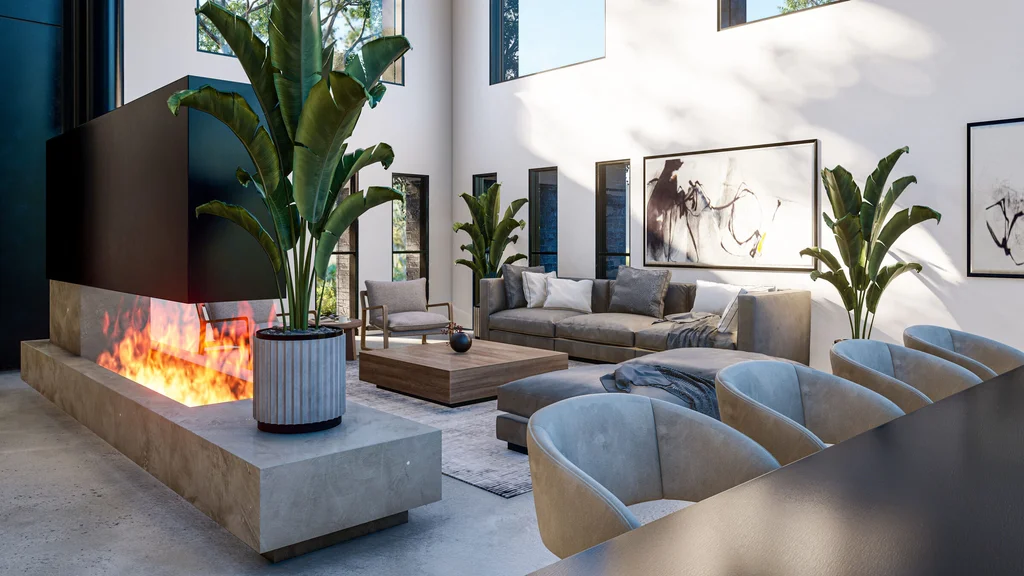
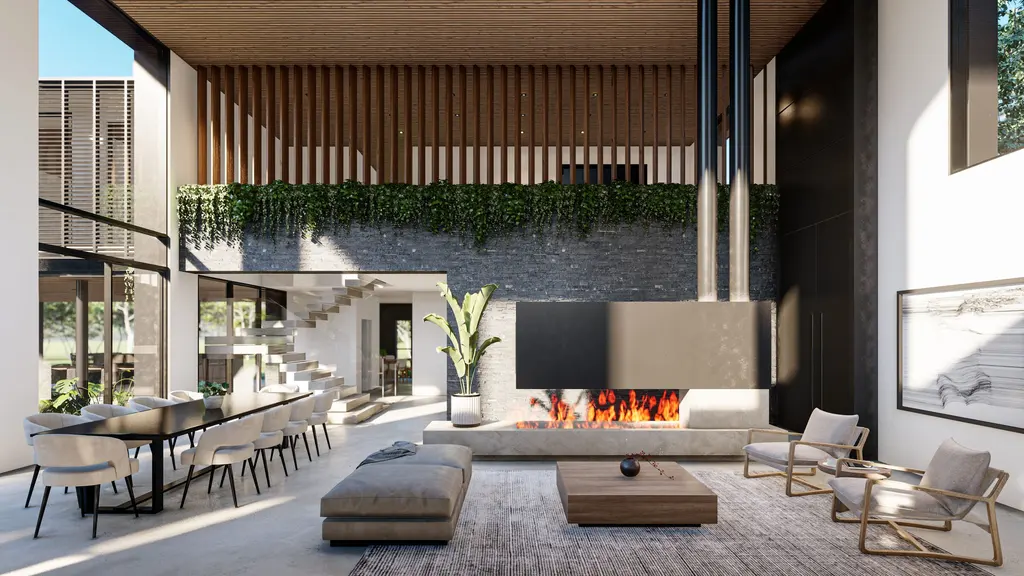
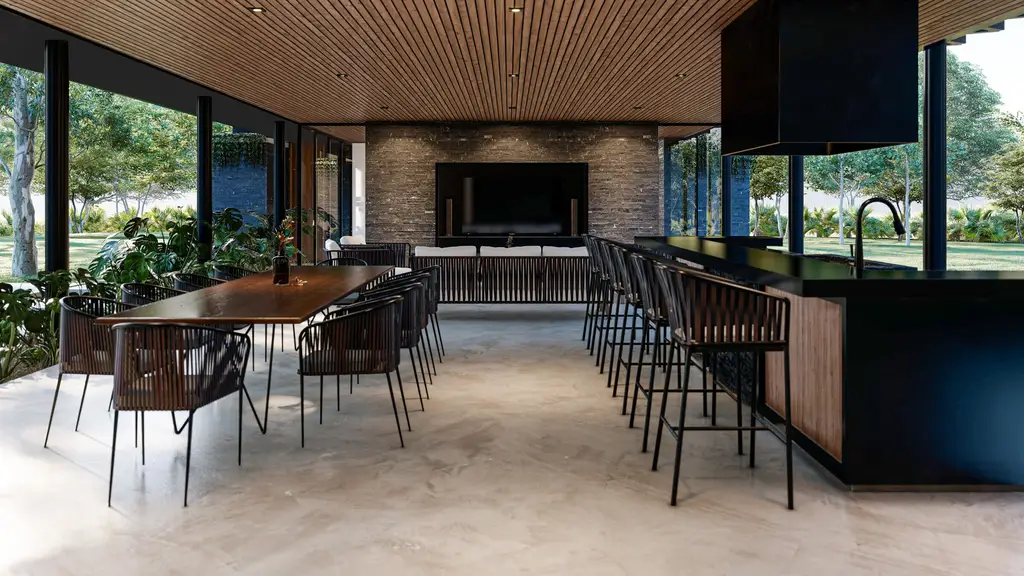
“The goal was to let the natural surroundings be the main ornament of the house,” the architect reflects. “Every interior space is designed to flow toward light, greenery, and sky.”
A floating staircase and minimalist fireplace add sculptural presence, while vegetation—placed strategically indoors as well as out—infuses freshness into every corner.
SEE MORE: White Villa by Archiro Vietnam, A Neoclassical Tribute to Heritage and Landscape in Ben Tre
Outdoor Living as an Extension of the Home
A serene pool extends from the house like a reflective plane of water, connecting architecture and landscape. Covered terraces provide spaces for outdoor dining, lounging, and entertaining, sheltered yet open to the garden. Lush vegetation softens hard edges, ensuring that Casa Miraflorino feels less like an object on the land and more like part of it.
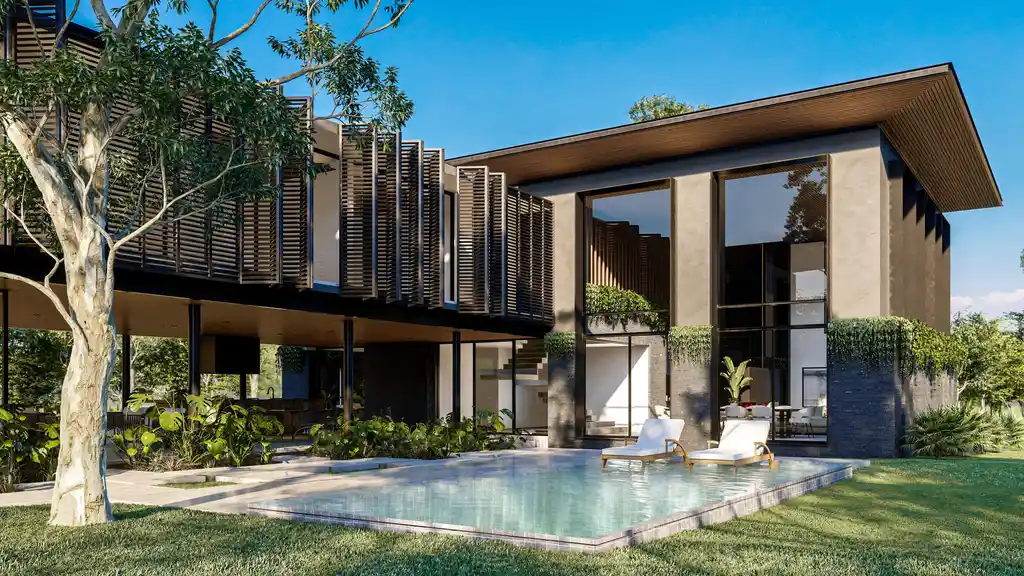
Photo credit: | Source: Chain Studio Arquitectos
For more information about this project; please contact the Architecture firm :
– Add: Barrio Sirari, Los Gomeros 100 Edif. La Suisse, 2do Piso Of. 3 Santa Cruz de la Sierra
– Tel: +591 78056066
More Projects in Bolivia here:
- SV House, Modern Elegance in a Gated Community by Sommet
- Salatino House, Embracing Nature’s Tapestry by Sommet
- MS House with Meticulous Architectural Design by Sommet
- Casa Claros, Stunning House in Bolivia Blends in with Natural by Sommet
- Pomarino House, Integrates Elegance with Panoramic Views by Sommet































