Casa Pinus by Facade, Reinterpreting a 1970s Villa for Contemporary Living
Architecture Design of Casa Pinus
Description About The Project
Casa Pinus by Facade in Pylaia, Thessaloniki redefines a 1970s villa into a modern residence of openness, transparency, and fluid design, blending heritage with contemporary living.
The Project “Casa Pinus” Information:
- Project Name: Casa Pinus
- Location: Thessaloniki, Greece
- Project Year: 2026
- Area: 300 m2
- Designed by: Façade
- Interior Design: Façade
A Dialogue Between Past and Present
Set atop the pine-covered hills of Pylaia, Thessaloniki, Casa Pinus by Facade is a thoughtful reconstruction of a two-storey villa originally built in the 1970s. Once a symbol of suburban life, the home carried the atmosphere of its era — introverted, nostalgic, and centered around a symbolic “core” that reflected the patterns of living at the time. The redesign challenges this inward focus, embracing instead the principles of openness, transparency, and fluidity that define modern habitation.
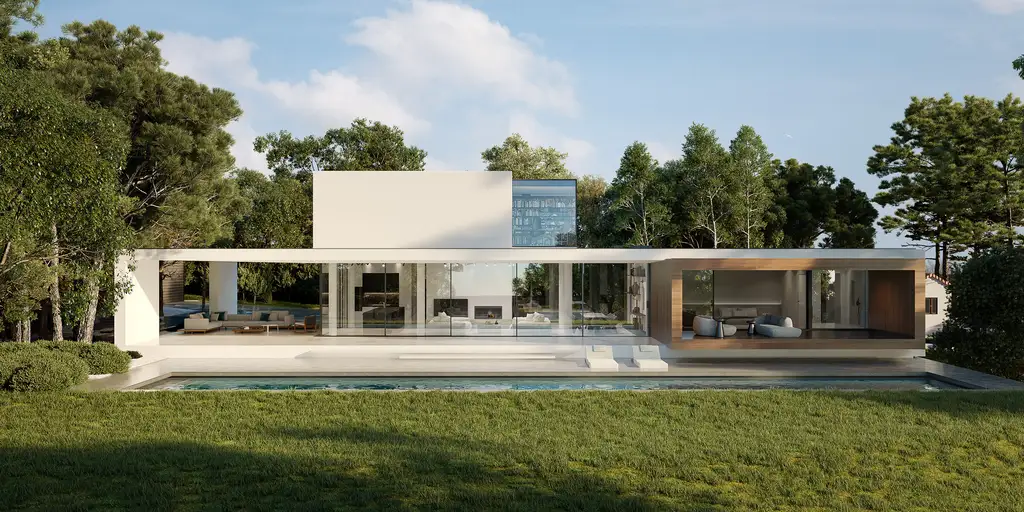
An architect from Facade explained to Luxury Houses Magazine, “We wanted to honor the spirit of the original house while liberating it from its constraints. The aim was to create a dwelling that resonates with the rhythms of contemporary life, without erasing its past.”
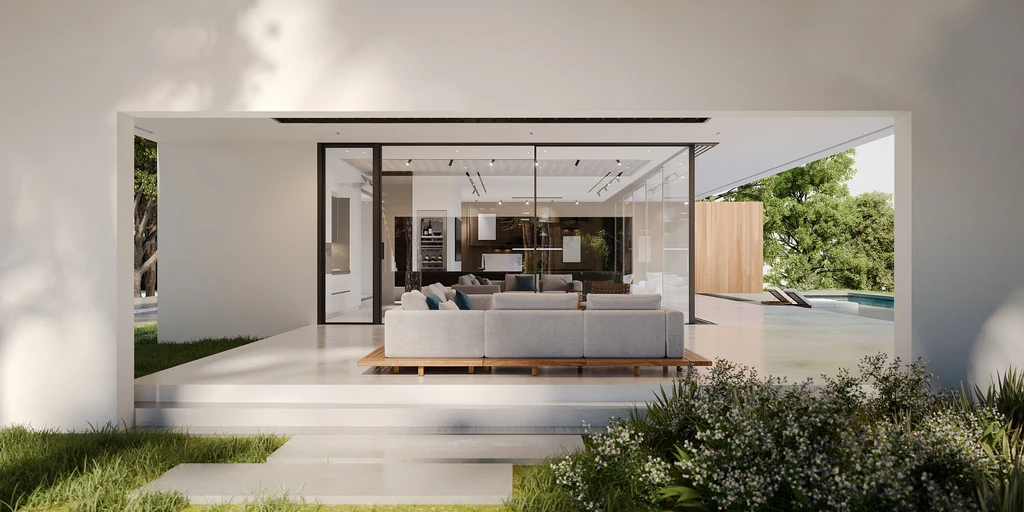
SEE MORE: Grid House, Refurbished Modernist Home in Greece by Neiheiser Argyros
Preserving the Structure, Reshaping the Vision
While the intervention preserved the horizontal tension of the original framework, parts of the upper floor were strategically demolished to restructure the building. The result is a residence articulated as two linear prisms and a vertical volume, unified by a cohesive language of rhythm and proportion. The facades, framed by repeating horizontal planes, lend the house a strong architectural presence while simultaneously dissolving visual boundaries with the surrounding pine forest.
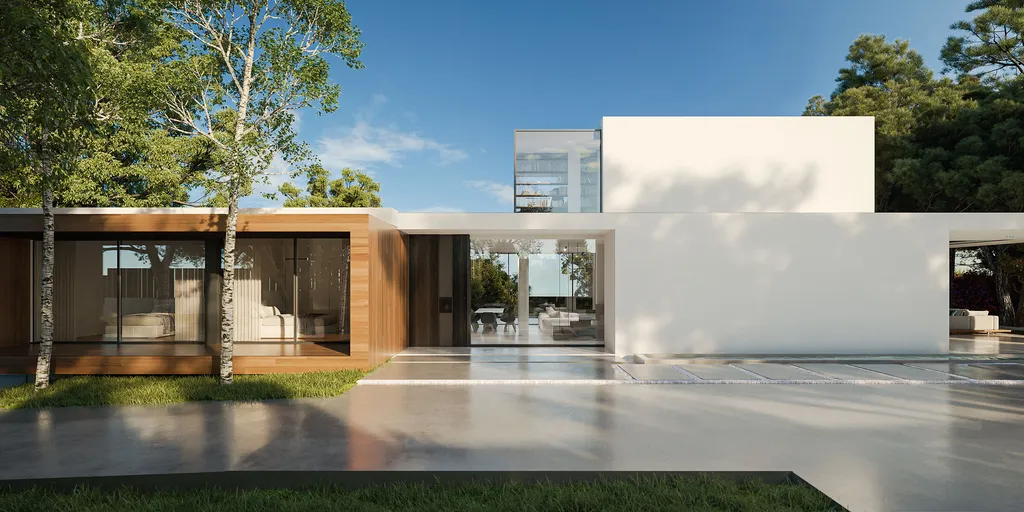
As one of the project’s designers noted, “The decision to retain elements of the original composition allowed us to weave continuity between memory and transformation.”
SEE MORE: Villa Apollon Merges Contemporary Architecture with Nature by Block722
Transparency and Panoramic Living
At the heart of the redesign is a radical shift toward extroversion. Floor-to-ceiling glazing dissolves the separation between interior and exterior, transforming the elevated site into a platform for panoramic 360˚ views. By privileging the exterior and its relationship with nature, Casa Pinus becomes not just a house on the hill but an extension of its landscape.
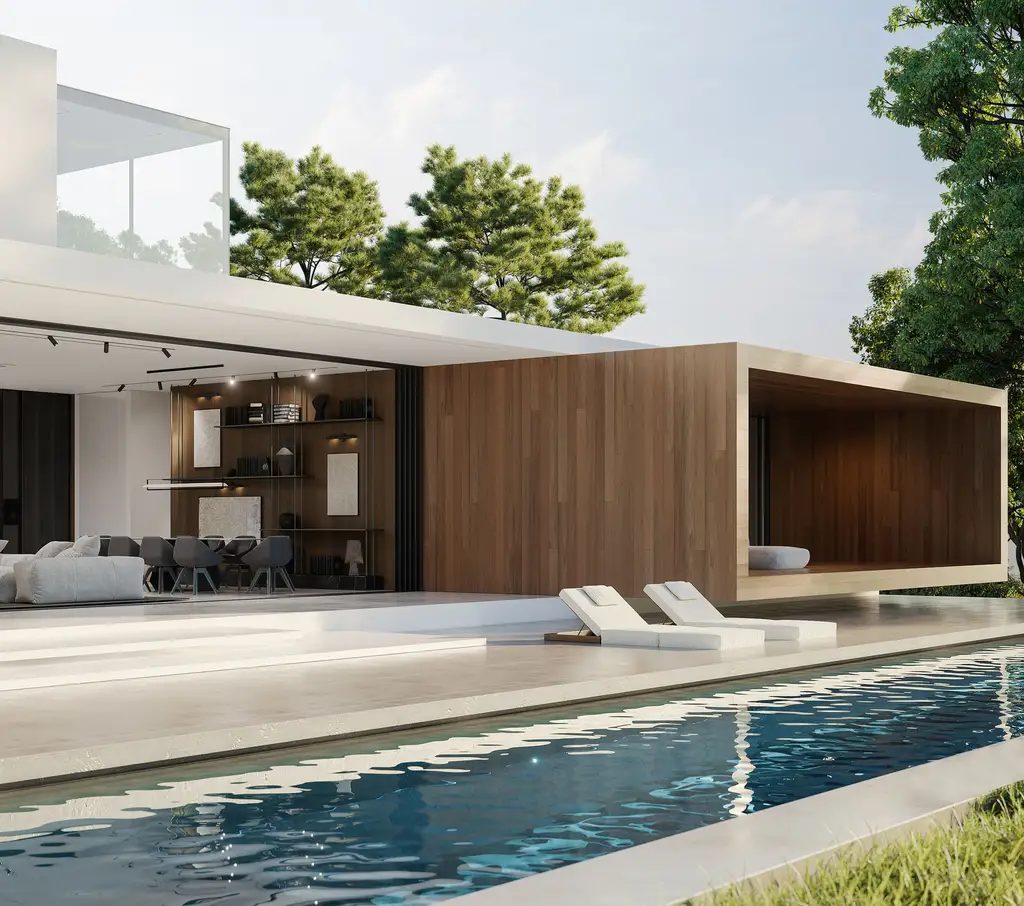
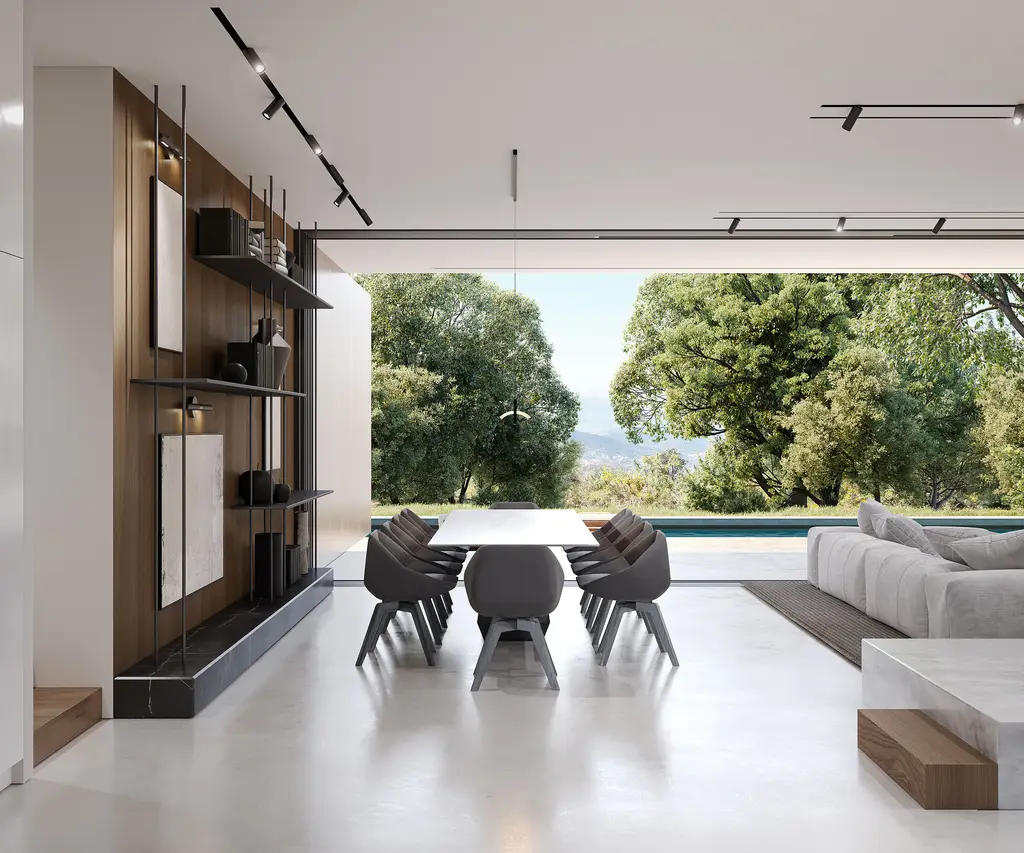
Speaking to Luxury Houses, the design team emphasized, “Our goal was to create a dwelling where openness becomes a way of living, a seamless continuity between home and horizon.”
SEE MORE: Glyfada Residence, versatile home with stunning outside views by SAOTA
Materiality and Memory
The three volumes are differentiated not only in function but also in material expression. Wooden details — a subtle nod to the pre-existing façade elements — ensure a dialogue between past and present. This gesture grounds the new architecture in both its natural environment and its historical memory, allowing the house to evolve without severing its roots.
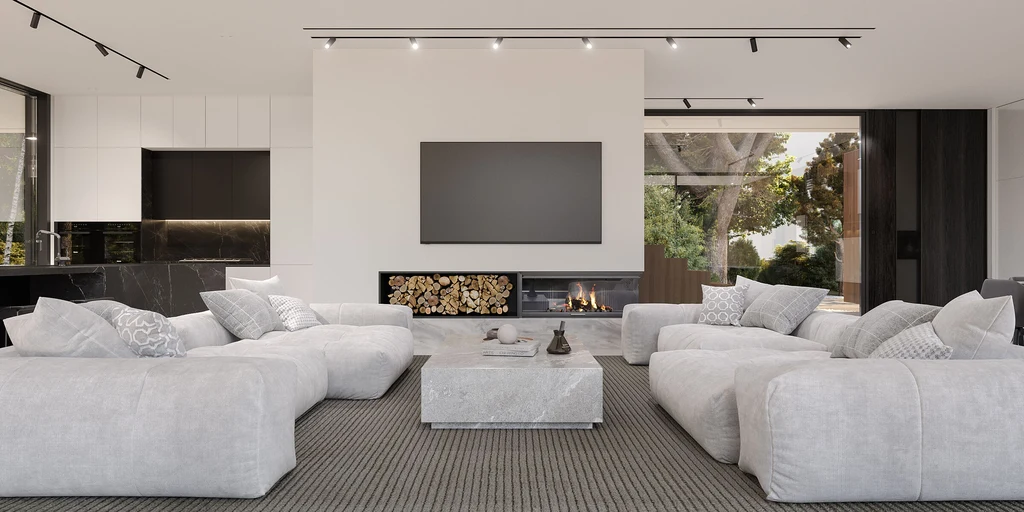
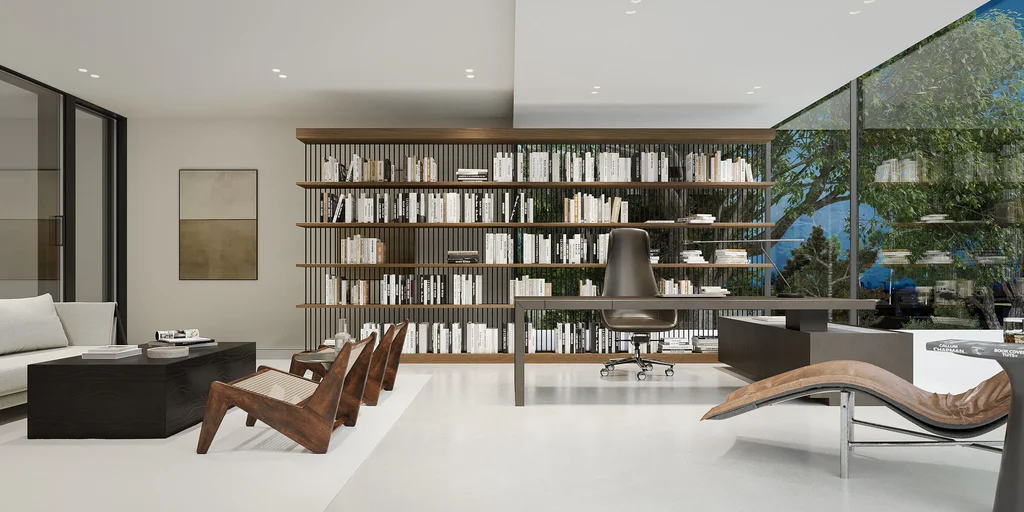
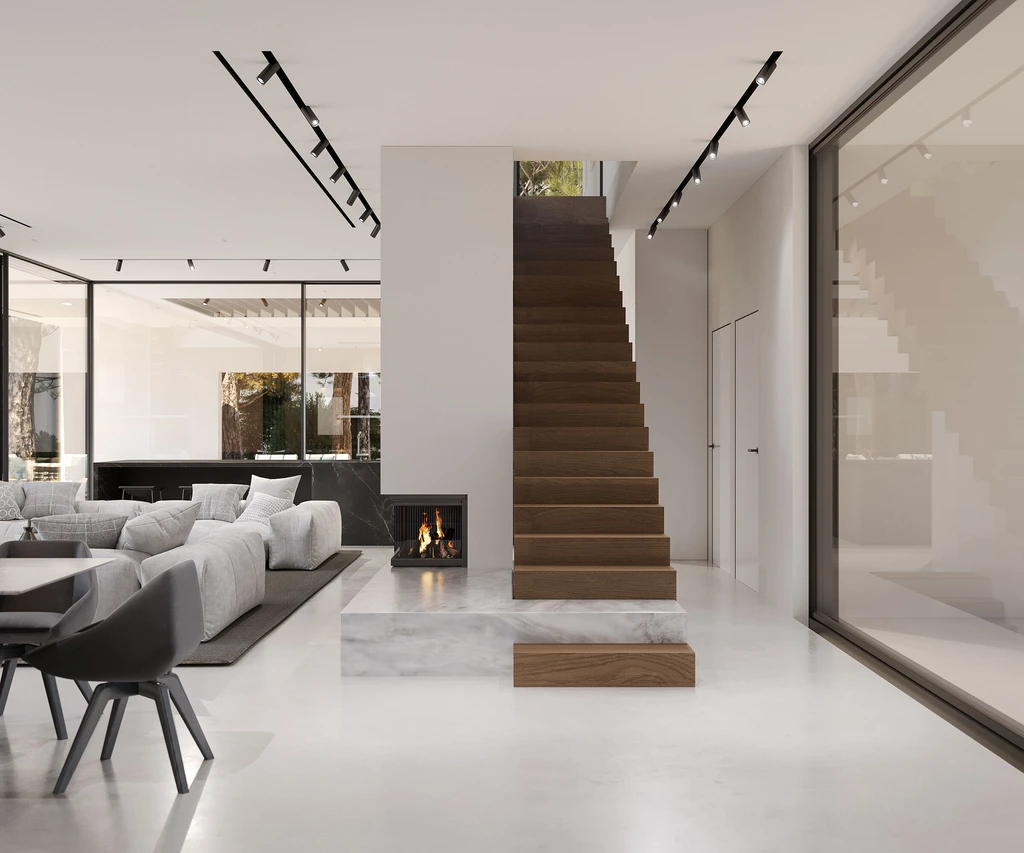
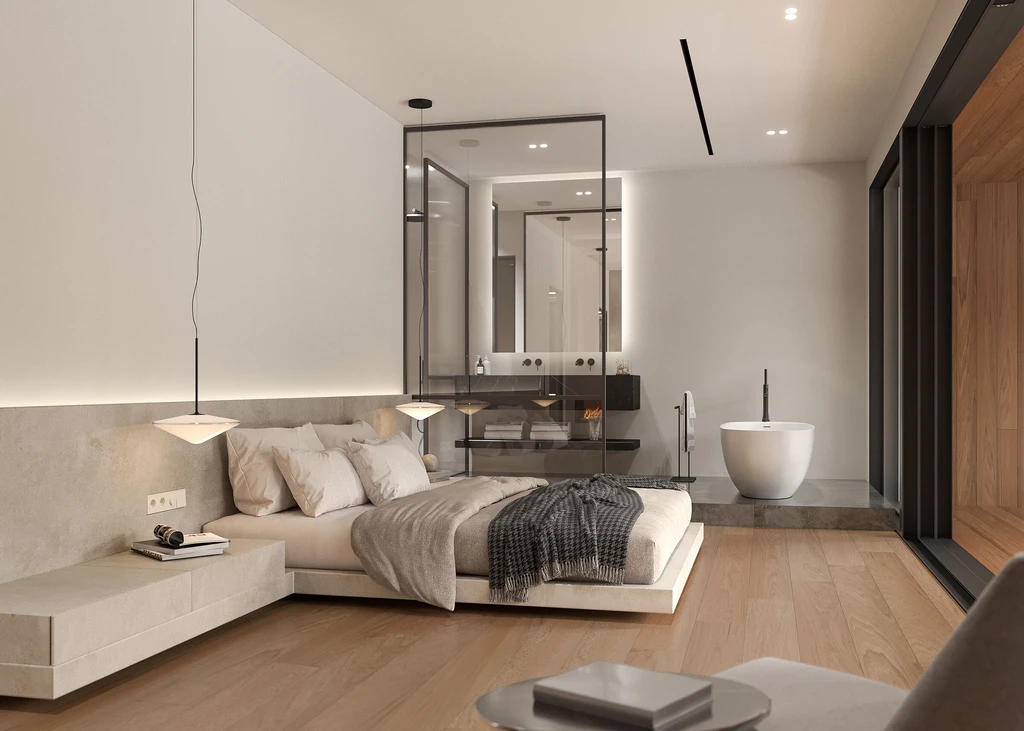
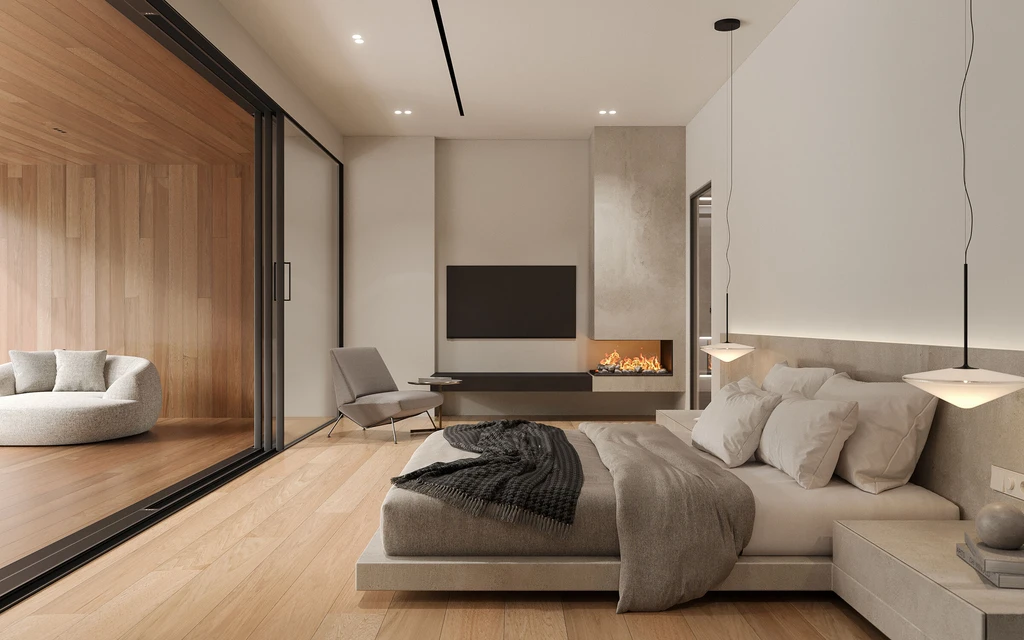
“Wood became our link to the past,” the architects reflected in Luxury Houses Magazine. “By reinterpreting these details, we ensured that the home speaks both of where it comes from and where it aspires to go.”
SEE MORE: Villa 13 House, a Unique Volume by Parthenios Architects + Associates
A Redefinition of Habitation
More than a reconstruction, Casa Pinus is an exploration of what it means to dwell today. By breaking free from the constraints of its original introverted design, the residence now celebrates openness, adaptability, and a profound relationship with its landscape.
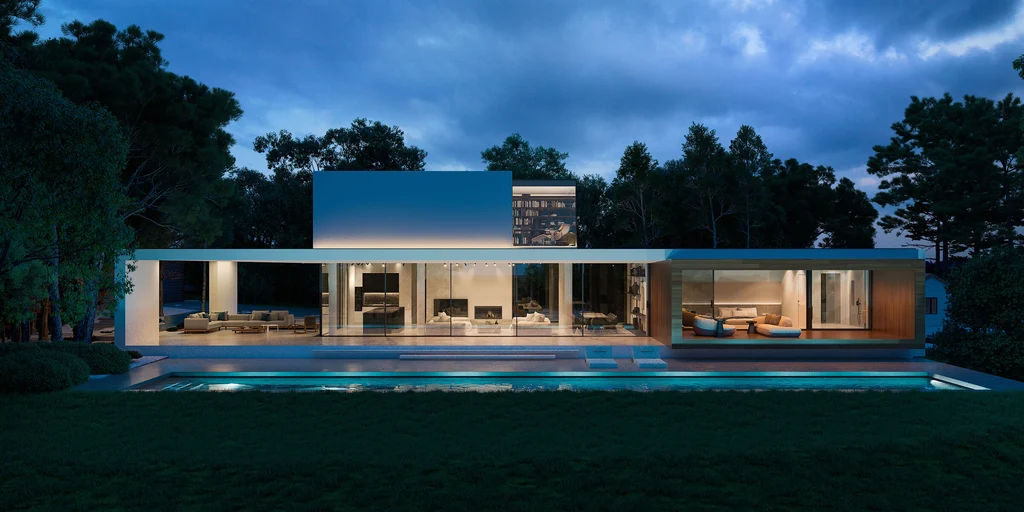
In its new life, Casa Pinus is no longer a secluded suburban villa of the 1970s but a luminous contemporary home — a place where architecture, memory, and nature converge in harmony. Published with pride by Luxury Houses Magazine, it stands as a study in redefinition, where history and modernity coexist seamlessly.
Photo credit: | Source: Façade
For more information about this project; please contact the Architecture firm :
– Add: Αθανασίου Διάκου 30 & Δημητρίου Γούναρη Πάτρα, ΤΚ 262 24
– Tel: +30 2610 32 44 33
– Email: contact@facade.com.gr
More Projects in Greece here:
- House Symbiosis by Direction Architects Balances Privacy and Togetherness in Athens
- Villa Camellia, Modern Retreat in Greece by Dimiourgiki
- JKs 4 Villa, Seamless Harmony in Greece by Dimiourgiki
- K1 Villa, Architectural Integration with Natural Environment by Archtify
- Wedge House, Stunning Vacation House in Greece by Urban Soul Project































