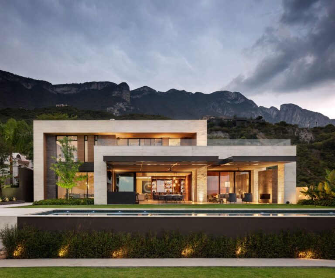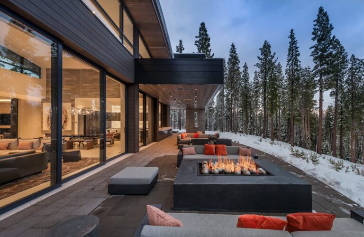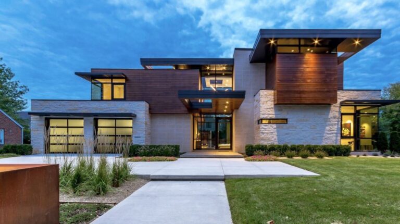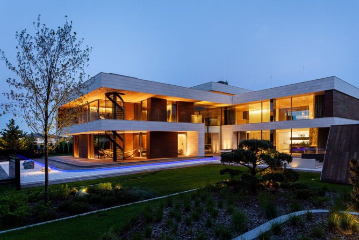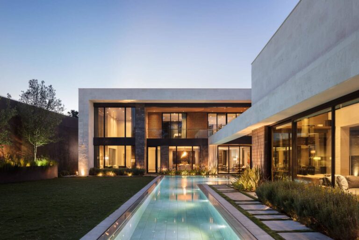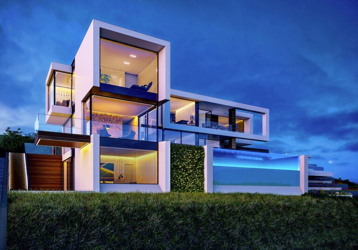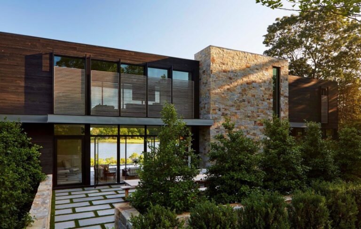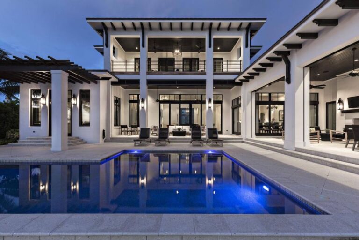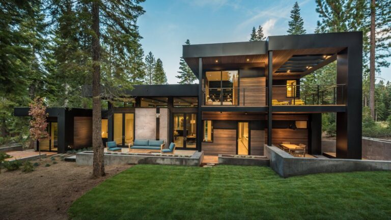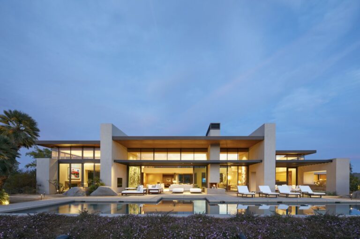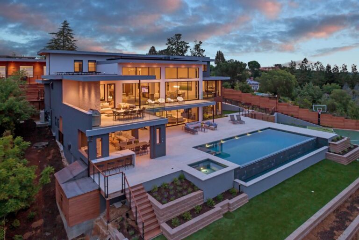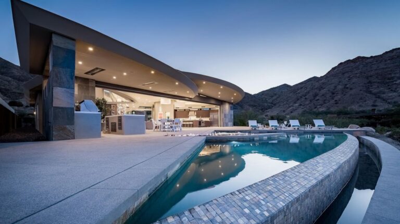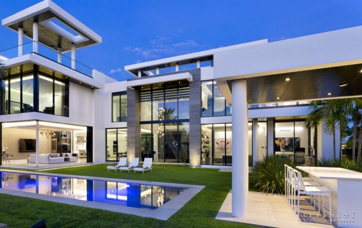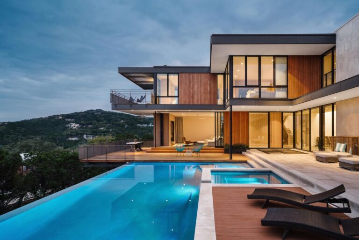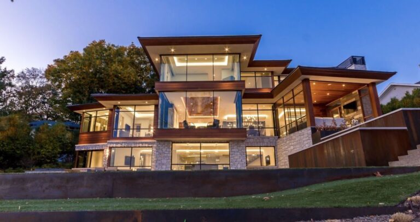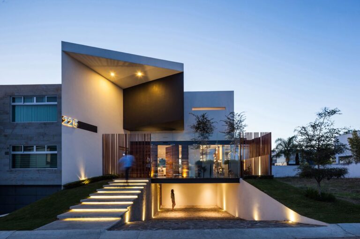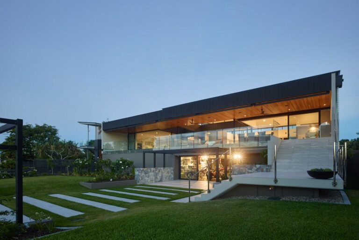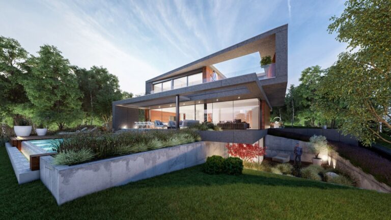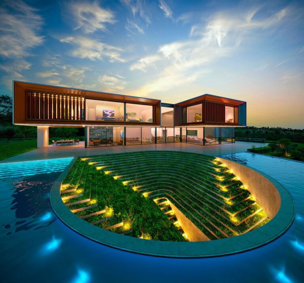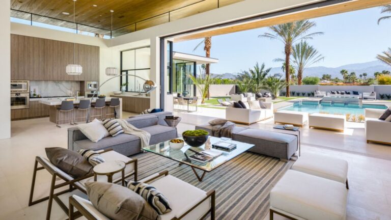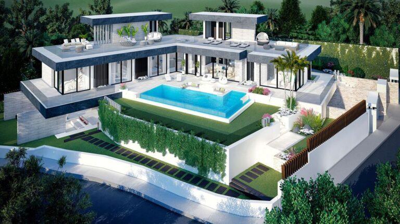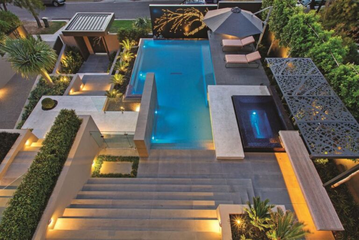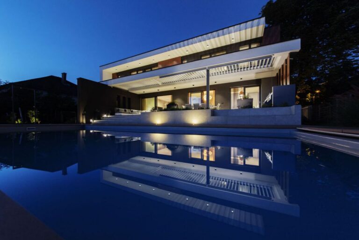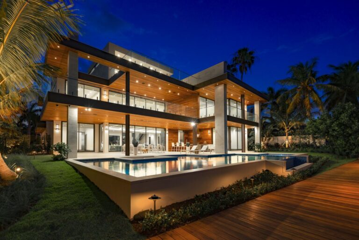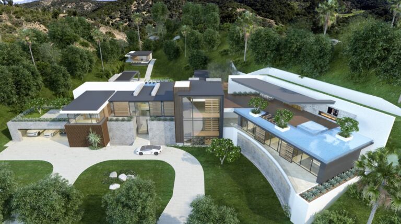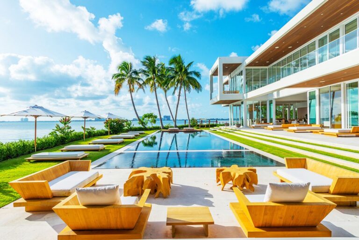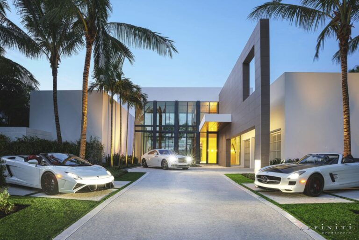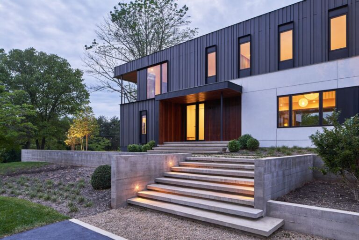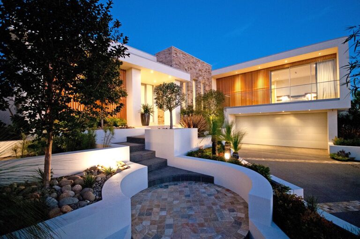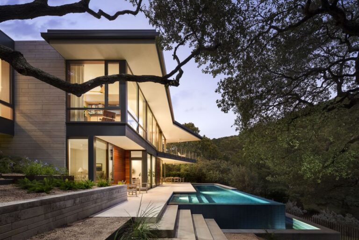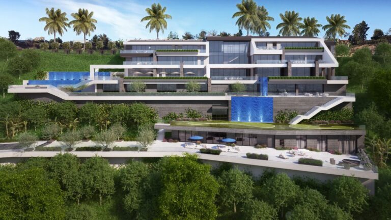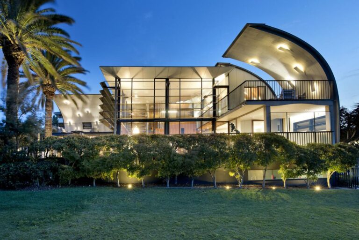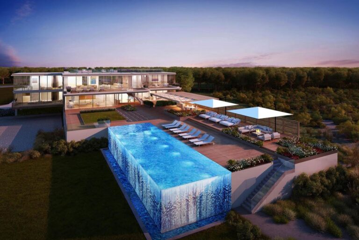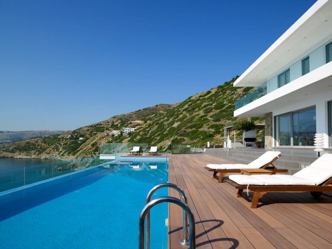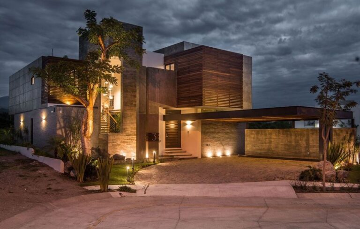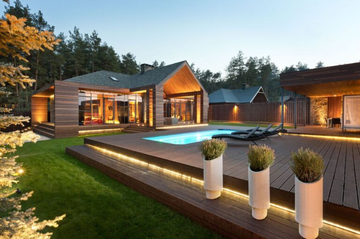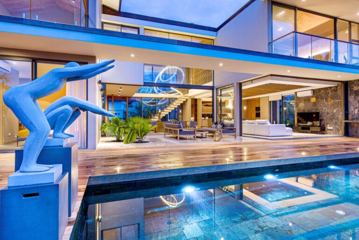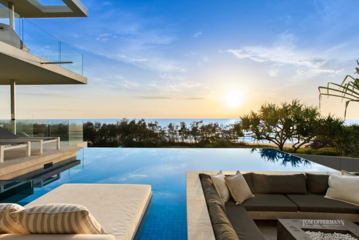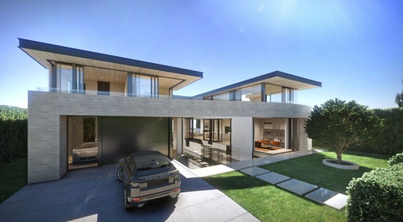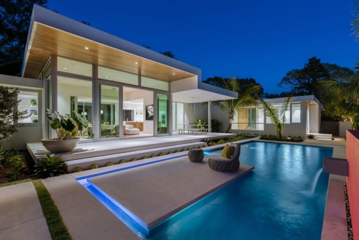Luxury Design
Luxury Design category presents excellent works of prime architects and their projects from United States and all around the world with high quality photos, project information and architectural firm contact. Please submit your projects or provide ideas to email luxurydesign.lhmedia@gmail.com.
La Barranca Residence is an spectacular modern home in Austin, Texas, was designed by renowned architectural firm Bernardo Pozas Residential Design. Project Name: La Barranca Residence Location: Austin, Texas, United States Project Year: Designed by: Bernardo Pozas Residential Design Photo: | Source: Bernardo Pozas Residential Design For more information about this project, please contact the Architecture firm : – Add: Río […]
Sinuous Dwelling Residence is an amazing home located in incredible place of Tahoe, California. This home is an excellent work by famed firm Ward Young Architecture. Project Name: Sinuous Dwelling Residence Location: Truckee, California, United States Designed by: Ward Young Architecture Photo: Truckee Studio | Source: Ward Young Architecture For more information about this project, […]
Huber Residence is a modern home located in Crystal Falls community of Michigan. This home is an incredible masterpiece designed by AZD Associates and completed in 2018. Project Name: Huber Residence Location: Crystal Falls, Michigan, United States Project Year: 2018 Designed by: AZD Associates Photo: | Source: AZD Associates For more information about this project, please contact the […]
Japanese Architectural House is a project with concept to reflect Japanese architectural traditions and modern trends in home building in a harmonious combination with the fundamental elements of Islamic architecture. Project Name: Japanese Architectural House Location: Moscow, Russia Designed by: Yusuke Takahashi Developed by: Kasugai Development Photo: Polina Poludkina photographer For more information about this […]
GL Contemporary in Nuevo Leon is an spectacular modern home in Monterrey, Nuevo Leon, Mexico was designed by renowned architectural firm Bernardo Pozas Residential Design. Project Name: GL Contemporary in Nuevo Leon Location: Nuevo Leon, Mexico Designed by: Bernardo Pozas Residential Design Photo | Source : Bernardo Pozas Residential Design For further information about this contemporary […]
House in Limassol is an project which concept by talented Architect Alexander Zhidkov from Ukaine. This home located on hillside offers unobstructed swiping views from every corner. Contact to the Architect with information at the end of this post. Project Name: House in Limassol Location: Limassol, Cyprus Design Concept by: Alexander Zhidkov Architect Photo: | Source: Alexander […]
South Harbor Residence situated on a small cove in North Haven with sweeping views of Sag Harbor Cove, the village wharf and a small, salt water pond. Although this central space helps to define the separation between public functions such as living, dining and kitchen areas from the junior master suite on the ground floor, on […]
Miami Coastal Contemporary Home located on incorporated village Tequesta offers extraordinary waterfront living with resort-style, was designed by famed architectural firm YRA Design Inc and built by renowned contractor Affinity Construction Group Project Name: Miami Coastal Contemporary Home Location: Miami, Florida, United States Project Year: 2006 Designed by: YRA Design Inc Builder: Affinity Construction Group […]
Olana Residence provides a secluded, relaxing and sophisticated environment for family and friends to enjoy all the natural beauty that Martis Camp has to offer. The home is designed as a family retreat with a large chef ’s kitchen and open great room that connects to outdoor living spaces where friends and family can gather […]
La Quinta Residence is a 6,500-square-foot one-story vacation home overlooks a golf course with the San Jacinto mountain range beyond. The house has a light-colored material palette limestone floors, bleached teak ceilings and ample access to outdoor living areas. Project Name: La Quinta Residence Location: La Quinta, California, United States Designed by: Marmol Radziner Architecture […]
Ruth Residence in Los Altos is a luxury estate designed to enjoy the outdoors, as much as the indoors. This fine line is blended together with the use of the wall to wall glass to enjoy the backyard views. The backyard is built in steps to respect the hills it sits on. The backyard is […]
Curvilinear Desert Residence is a Futuristic home located on amazing lot in Palm Springs, California by coveted designer Brian Foster – An Architecturally Significant World Class Design. Project Name: Curvilinear Desert Residence Location: Palm Springs, California, United States Designed by: Brian Foster Designs Photo: Craig G Bernardi | Source: Brian Foster Designs For more information […]
Isle Contemporary Home is an incredible waterfront estate located on amazing lot offering river views. This Affiniti Architects home is absolutely dream place for luxurious living in Florida. It offers high-end finishes and spectacular amenities for a smart home with all for modern entertainment. Project Name: Isle Contemporary Home Location: Miami Beach, Florida, United States Designed by: […]
Mount Larson Residence is a recently project was designed by A Parallel Architecture, located in Austin city, Texas state. This home is a spectacular success of the Architecture firm. Project Name: Mount Larson Residence Location: Austin, Texas, United States Designed by: A Parallel Architecture Photo: | Source: A Parallel Architecture For more information about the Project, please […]
Walloon Lake Residence is a modern home located on beautiful lake side in unincorporated Walloon Lake community of Michigan. This home is an incredible masterpiece designed by AZD Associates and completed in 2017. Project Name: Walloon Lake Residence Location: Michigan, United States Project Year: 2017 Designed by: AZD Associates Interior Design: AZD Associates Photo: | […]
House 225 is a project with the intention of creating a small interior natural space within this site, this 278 square meter home located in a private subdivision of the Metropolitan Area of Guadalajara. A basement with garage for 2 cars, a small multipurpose warehouse and a distributor that connects directly to the central part […]
C2 House in Brisbane was designed for ultimate privacy and design for openness and light. The contrasting requirements for achieving privacy in a light filled home formed the framework for the project. As each step up toward the house protects it from potential flood waters, the gardens that surround its entry step into the house. […]
Villa Design Concept by Toth Project for a 360 square meter residence project in Budapest. This project completed design and started executing in 2019. Project Name: BB Villa Design Concept Location: Budapest, Hungary Project Year: 2019 Designed by: Toth Project Interior Design: kata suto & laszlo suto Photo: | Source: Toth Project For more information […]
House on the hill is an project which concept by talented Architect Alexander Zhidkov from Ukaine. This home is an amazing imagination of incredible home on the hill surrounding by water. Contact to the Architect with information at the end of this post. Project Name: House on the hill Design Concept by: Alexander Zhidkov Architect […]
Makena Lane Comtemporary Home showcased by dramatic ceiling heights to highlight the resort pool and surrounding mountains. The resort style pool and spa is surrounded with water and fire features and is complimented with pads for lounging areas and plenty of outdoor covered space. Five bedroom suites with master retreat and spa bathroom featuring a […]
Benahavis Modern Villa located in one of the most sought after residential areas on the Costa del Sol with 4 bedroms and 5 bathrooms on lot 1,076 square meter. The house will be constructed at the top of the platform on one level to enjoy spectacular views of the sea from every corner, including the […]
Resort Style Modern Landscaping is called Bayside Project was made by COS Design under Contemporary Home in Melbourne, Australia. This stunning front garden landscape uses the pool as part of the retaining for the steep topography of the site. Project Name: Bayside Project Location: Melbourne, Australia Outdoor space design by: COS Design Photo: | Source: […]
Modern Villa in Budapest is an exceptional project was designed by Toth Project and complected in 2015. This 343 square meter home opens modern living space in a private lot at District 2 of Budapest. Project Name: Modern Villa in Budapest Location: Budapest, Hungary Project Year: 2015 Designed by: Toth Project Photo: | Source: Toth […]
Lake Drive Residence located on Harbor Beach’s most desirable wide waterfront setting, this 6-bed and 9 bath was designed by famed In-Site Design Group LLC. Enjoy the very latest in luxurious waterfront living plus benefit of a private surf club and marina. Extensive windows and loggias showcase wide open Lake Sylvan vistas. Imaginative flexible floor […]
Brentwood Modern Masterpiece located on a quiet street off of Mandeville Canyon offers 1.3 acres of ultimate privacy, concept by famed design firm CLR Design Group. This hidden gem is a dream place for luxurious living on neighboring the Brentwood Country Estates, including 8 bedrooms, 11 bathrooms with total living space 14,000 square feet. Project […]
Floating Frames House is a glamorous oceanfront beach house in Miami was designed by famed firm Kobi Karp Architecture and Interior Design. Project Name: Floating Frames House Location: Miami, Florida, United States Project Year: 2019 Designed by: Kobi Karp Architecture and Interior Design Photo: | Source: Kobi Karp Architecture and Interior Design For more information […]
Intracoastal Contempo Cove Residence is an contemporary home located in Jupiter, Florida. Affiniti Architects has created an incredible project where the luxury combines with the privacy on a wonder coastal location. This home was built by Turtle Beach Construction & Remodeling is one of the best builder in Florida. Project Name: Intracoastal Contempo Cove Residence […]
Calloway Ridge House a modern home in Knoxville, Tennessee was built in 2019 by Purvis Builders. This home is a excellent project by Sanders Pace Architecture. The property set on lot 8 acres with total living space 4,680 square feet. This home is winner of AIA Tennessee Award of Excellence 2019. Project Name: Calloway Ridge […]
Bella Vista Residence in Australia was a winner of the 2013 Master Builders Association National Awards for Custom Built Homes. This home was built in 2012 by famed builder Gremmo Homes and design by Urban Harmony Luxury Residential Design. The design genesis of this home began with the owner regularly walking past the site in […]
Lakeview residence with 4,600 square feet living space situated at the apex of a natural sphere created by a convex cliff-lined bend in Lake Austin. This home is an excellent work done by A Parallel Architecture. Project Name: Lakeview residence Location: Austin, Texas, United States Project Year: 2018 Designed by: A Parallel Architecture Source: A […]
Summitridge Residence Design Concept is an project modern 30,000 Square Feet hillside residence located in Beverly Hills, California by de Loren & Associates. This home offers ultra luxurious amenities: 22 car garage with car elevator, high speed exterior glass elevator, private master elevator, gym, wine cellar, movie theater, game room, infinity edge pool with baja […]
The Point House in New South Wales delivers the ultimate in contemporary beach house luxury in this cutting-edge residence, Striking from every angle. Its sophisticated design showcases innovative solutions, intelligent use of space and multiple alfresco entertaining areas, over a 607 square meter parcel. Positioned on the northern most point of the exclusive Collaroy Basin […]
Bridgehampton Estate located on an outstanding oceanfront location and deeded ocean access to a private section of Bridgehampton’s sought after beaches. The concept of design is create harmony among house, land and sea, in a contemporary design. Project Name: Bridgehampton Estate Concept Location: Bridgehampton, New York, United States Conceptual Design: Andre Kikoski Architect Source: Andre […]
Villa on the Edge is a contemporary home located on sea-cliff with amazing views, this home was designed by Cube Concept Architects and completed in 2009 with 200 square meter of living spaces. Project Name: Villa on the Edge Location: Palaiokastro, Heraklion, Crete, Greece Project Year: 2009 Designed by: Cube Concept Architects Source: Cube Concept […]
Arbo House in Colima is completely unique and open spaces with the diverse landscapes generated by the variety of its species, materials, and colors. The main concept is to live abroad, having a unique space without the need for divisions by walls. The facades have wooden parasols in rail systems, this will create dynamic and […]
Chalet Relax Park Verholy consists of three rooms and a common living room with a fireplace and a large dining table. The house has panoramic windows. Part of the wall has a ribbed cladding made of plywood with backlight, and one of the walls is decorated by leather elements cut into squares. Outside the house […]
La Balise house set of site 450 square feet on the beautiful island of Mauritius, designed by renowned African firm Bloc Architects. The expansive glass and fold away doors open the house up the the incredible views of the marina. Project Name: La Balise house Location: Mauritius, Africa Project Year: 2015 Designed by: Bloc Architects […]
David Low Way Residence is the exclusive highly coveted address of Noosa’s Beaches estate, offers 4 bedrooms and 4 bathrooms with living space of 620 square meter. The sprawling contemporary award-winning design by Paul Clout, exhibits and celebrates the absolute joy of living by the beach in over-generous avantgarde spaces. Every room except the study, […]
Corona Del Mar Modern Home concept is an project in Newport Beach, California was made by world-renowned architectural firm McClean Design. Project Name: Corona Del Mar Modern Home Location: Newport Beach, California, United States Concept by: McClean Design Source: McClean Design For more information about this project, please contact McClean Design :– Address: 190 S. Glassell St. […]
Citrus Avenue Contemporary Home is located in the Hudson Bayou neighborhood of Sarasota includes 3 bedrooms and 5 bathrooms with 3,600 square feet living space. The home was designed to be respectful of the scale and context of the neighborhood, while simultaneously providing privacy for the residents. Project Name: Citrus Avenue Contemporary Home Location: Sarasota, […]
