Clifton Nettleton Road, Modern home by Peerutin Architects
Architecture Design of Clifton Nettleton Road
Description About The Project
Clifton Nettleton Road House, designed by Peerutin Architects, is a state-of-the-art modern family home that harmoniously blends functionality and architectural expression with its prestigious location on Nettleton Road. This residence caters to the needs of a growing family and the entertaining lifestyle of its owners. The design incorporates bold and earthy materials, creating an aesthetic that is both striking and uncluttered. Balancing the western exposure while maximizing stunning views, the house is a testament to thoughtful design.
Nettleton Road is renowned as one of the country’s most prestigious residential neighborhoods, featuring signature works by some of Cape Town’s leading architects. Perched high on the western slopes of Lion’s Head, the road offers direct views over the famous Clifton beaches and the 12 Apostles mountains to the south.
The challenge of designing on steeply sloping sites was addressed by creating extensive outdoor living spaces while ensuring the main living areas are spread over just two floors. An additional constraint required the house to be entirely below Nettleton Road due to an agreement with neighbors regarding property subdivision.
The house features a garage and entrance level accessible via a gentle cascade of steps or a vehicle ramp. From here, residents and visitors can use a lift or timber-clad stairs to descend, enjoying glimpses of Camps Bay along the way and part of the client’s extensive art collection.
The bedroom level houses the client’s suite, children’s wing, and a private Bali Lounge. The suite includes double bathrooms, his and hers dressing rooms, and a Pyjama Lounge with a kitchenette. Visitors can bypass this private level via lift or stairs to reach the main living area, which opens onto a landscaped garden, rim-flow pool, and an expansive outdoor entertainment area with a sunken fire-pit and play area.
The lowest level of the house includes an office, gym with bathroom, steam room, sauna, two guest rooms, and a separate wing with two staff suites. The Clifton Nettleton Road House perfectly combines luxurious living with practical family-oriented design, making it a standout project by Peerutin Architects.
The Architecture Design Project Information:
- Project Name: Clifton Nettleton Road
- Location: Cape Town, South Africa
- Designed by: Peerutin Architects
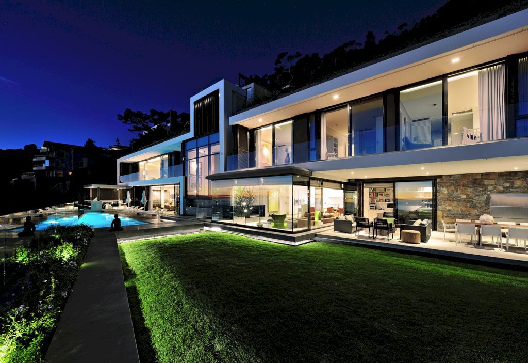
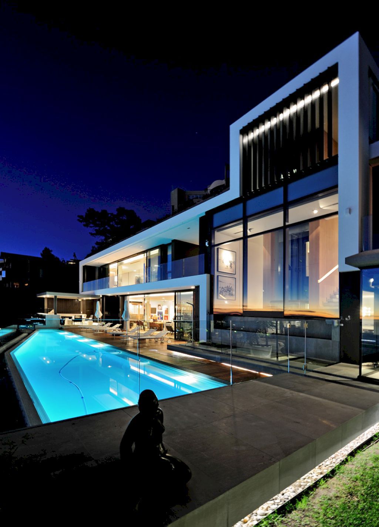
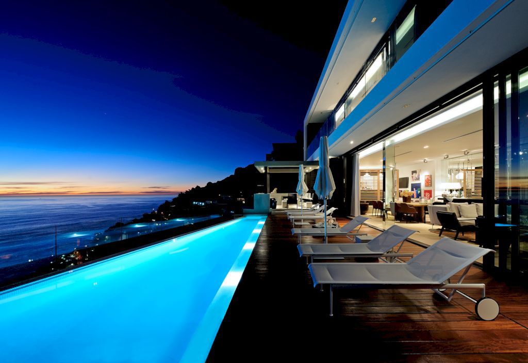
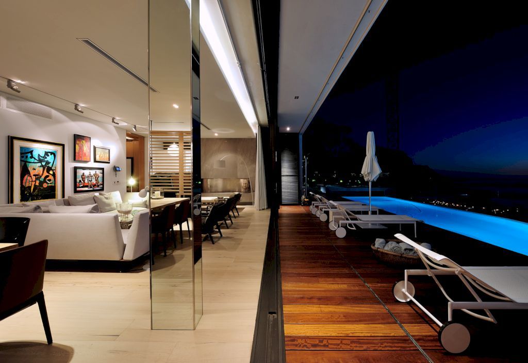
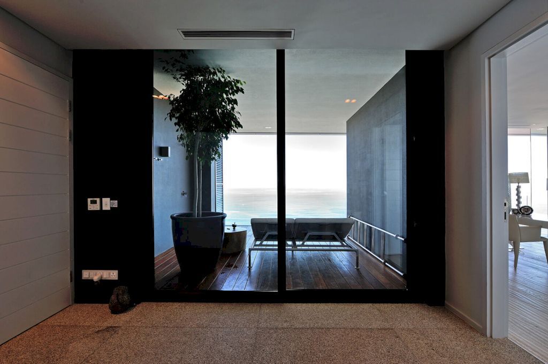
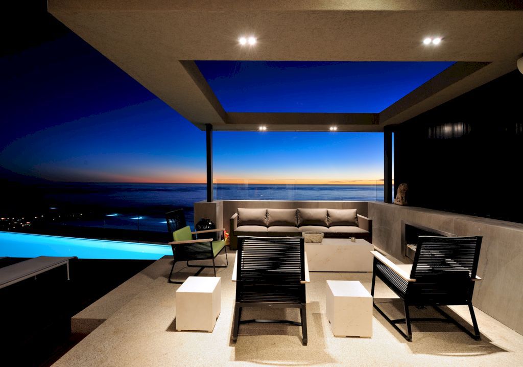
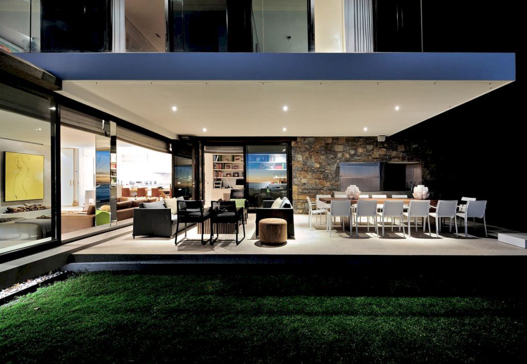
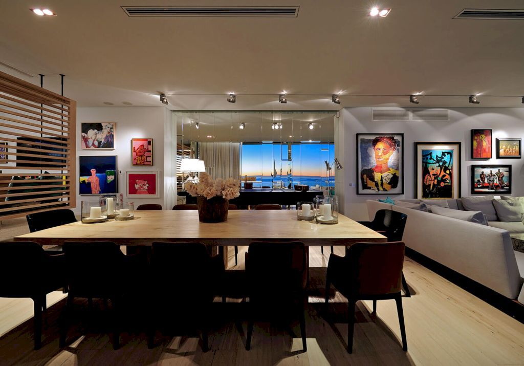
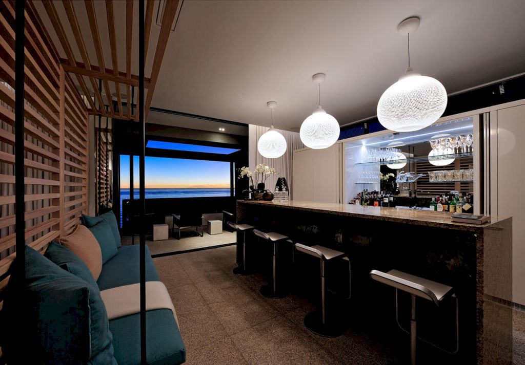
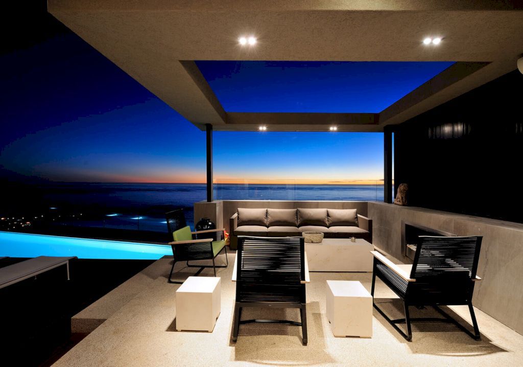
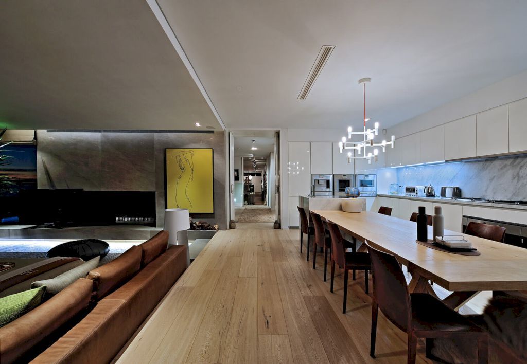
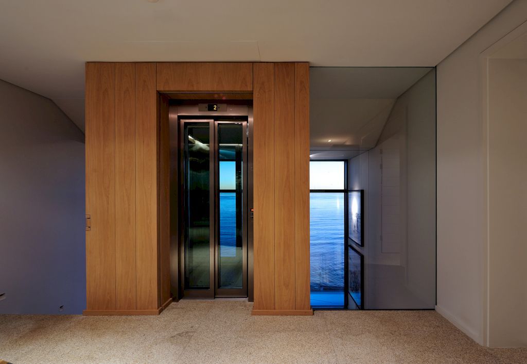
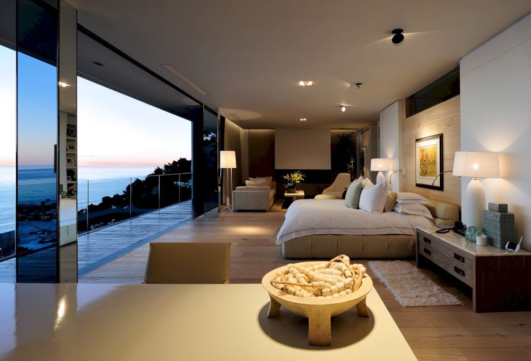
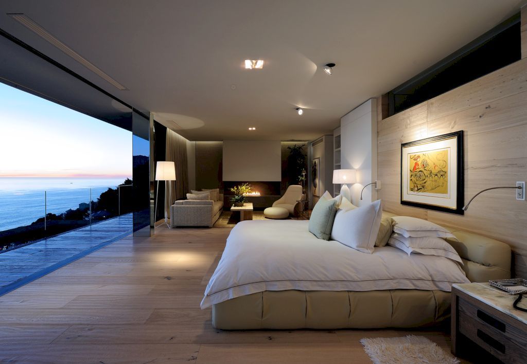
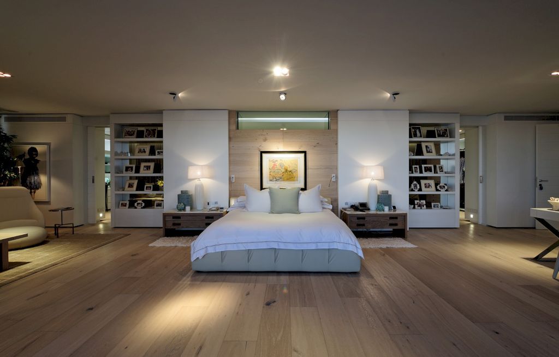
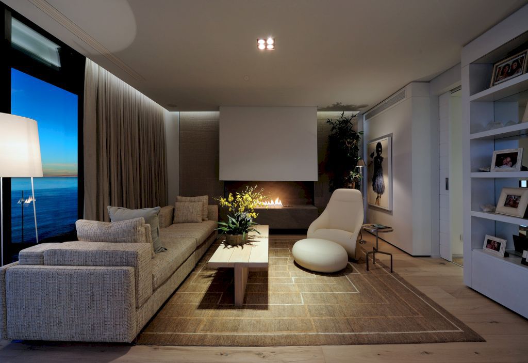
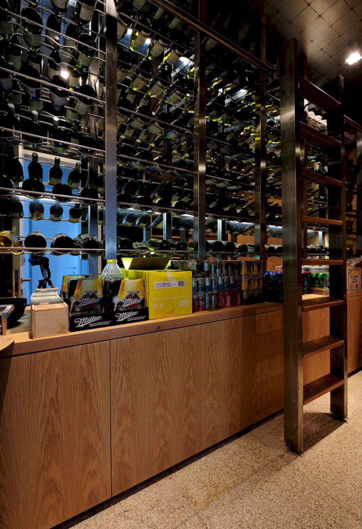
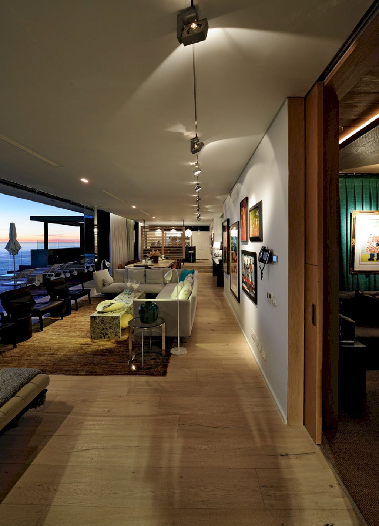
The Clifton Nettleton Road Gallery:

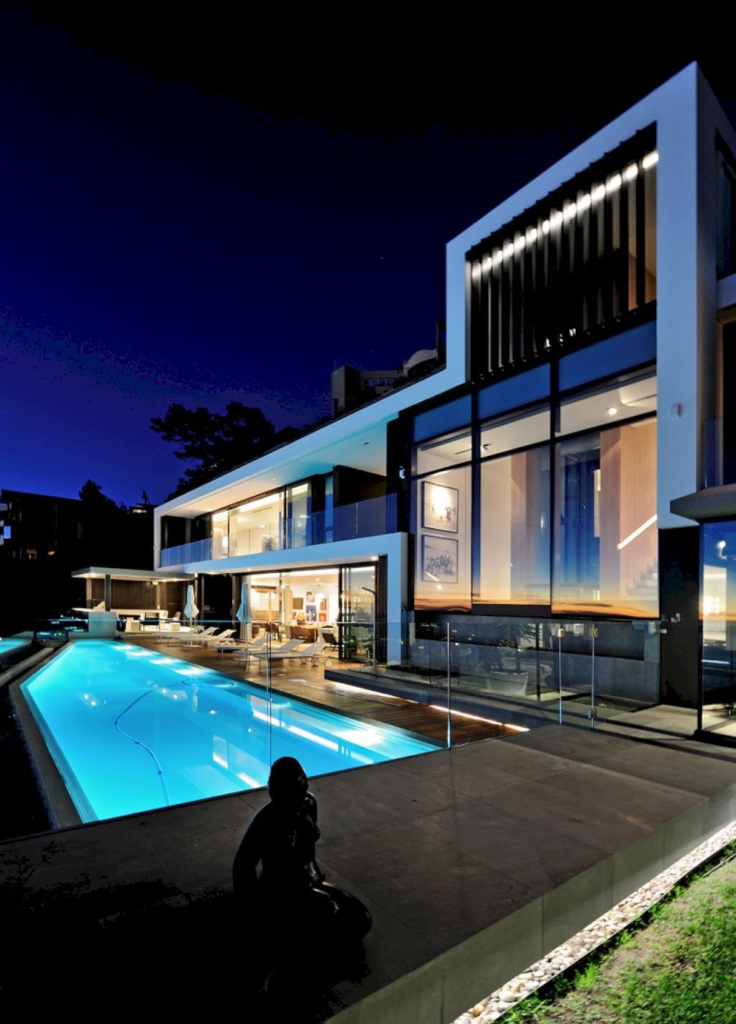














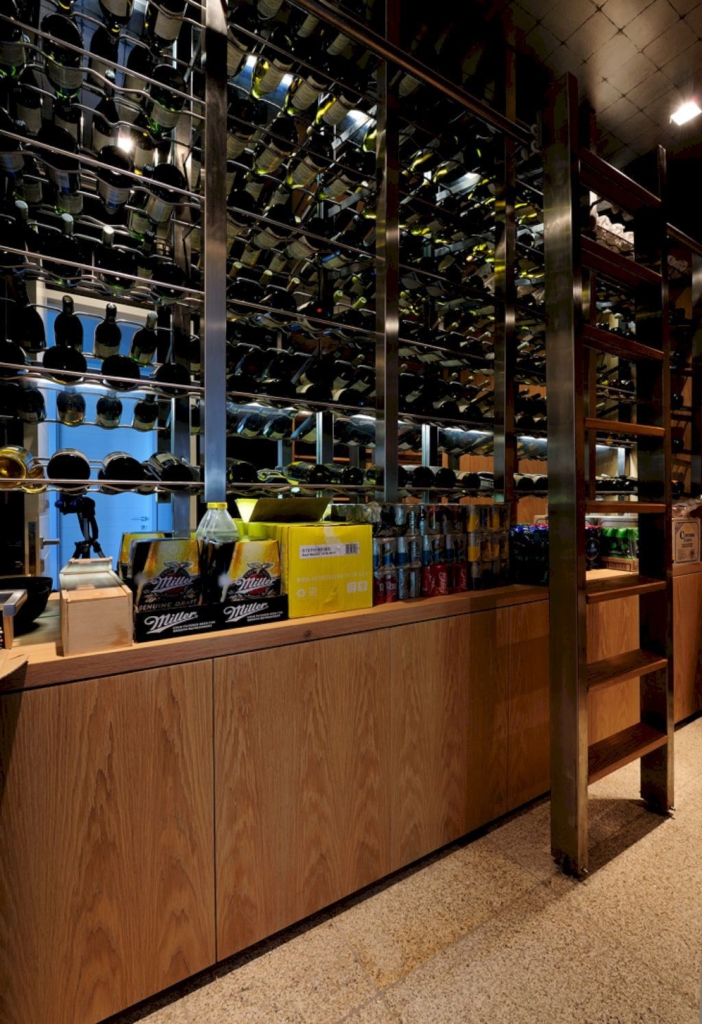
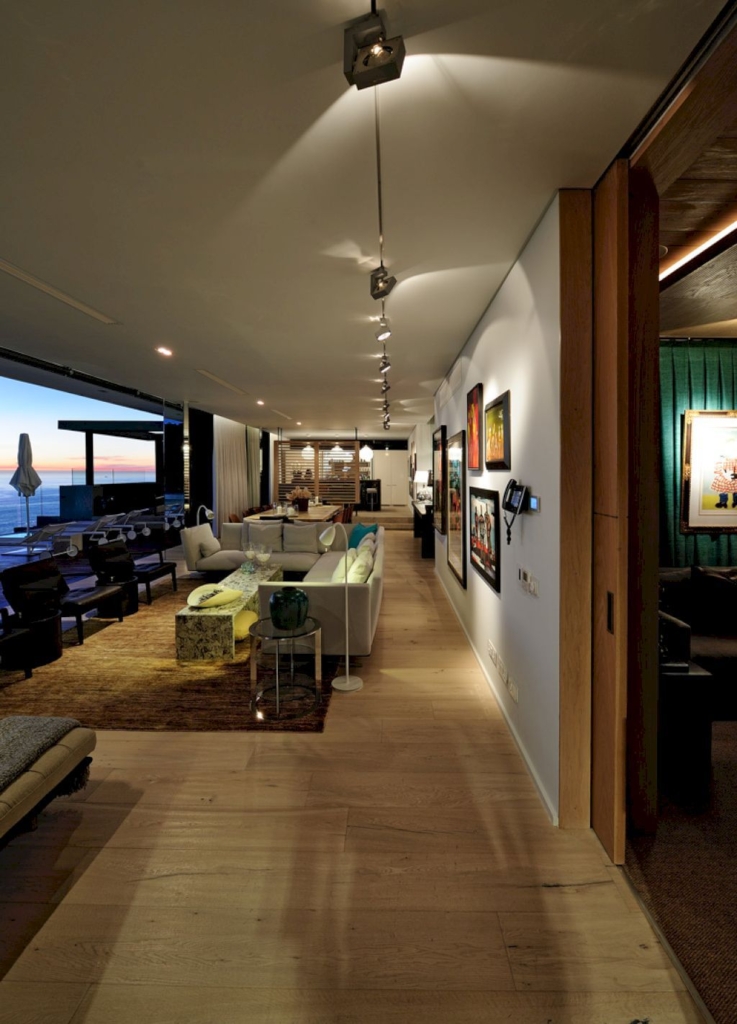
Text by the Architects: The original brief was for a state-of-art modern family home appropriately suited to its context on Nettleton Road both in functionality and architectural expression. The home was designed to meet the needs of a growing family into the future and to suit the entertaining lifestyle of the owners. Aesthetically, the clients wanted materials that were both bold and earthy, as well a s light and uncluttered. In addition , it needed to balance it’s western exposure while maximizing the views.
Photo credit: | Source: Peerutin Architects
For more information about this project; please contact the Architecture firm :
– Add: 16 Mill St, Gardens, Cape Town, 8001, South Africa
– Tel: +27 21 461 1579
– Email: info@peerutinkarol.com
More Projects in South Africa here:
- Nettleton 198 House with modern design & luxurious finishes by SAOTA
- House F, Architecture Blend in with Nature by Elphick Proome Architects
- Stunning Project 216 Ocean View Drive House by Robert Silke & Partners
- House In Blair Atholl, Modern Home by Nico van der Meulen Architects
- Mooikloof Heights House in South Africa by Nico van der Meulen Architects































