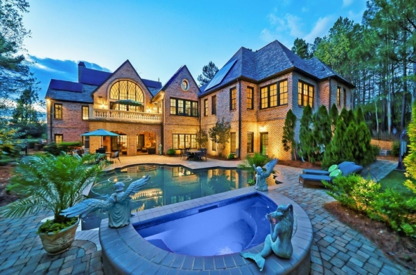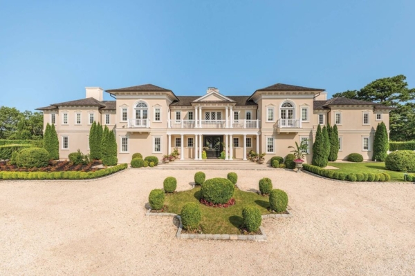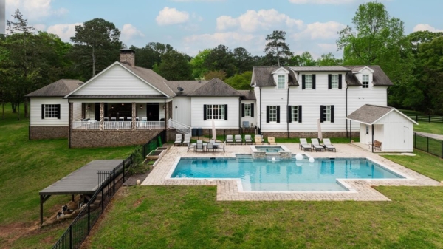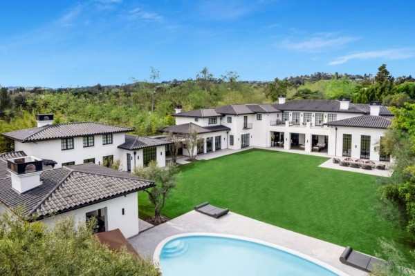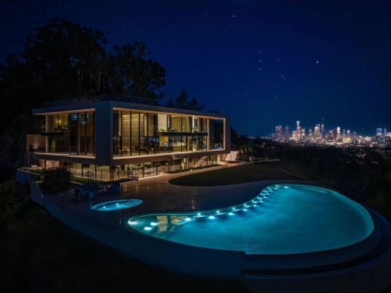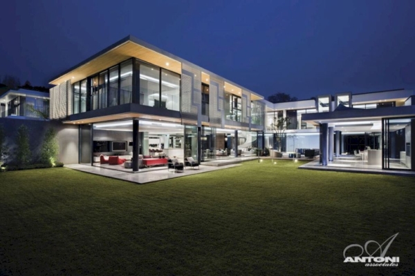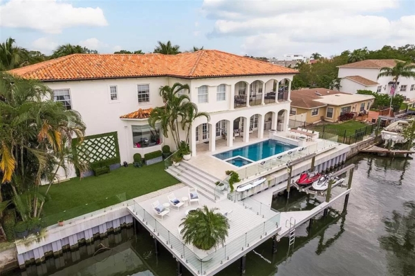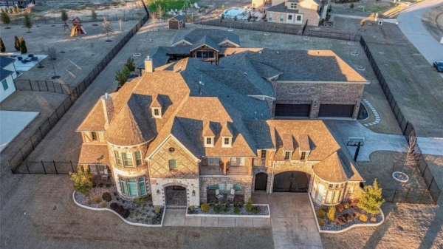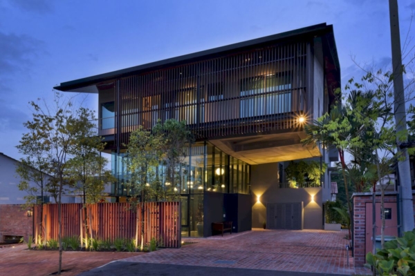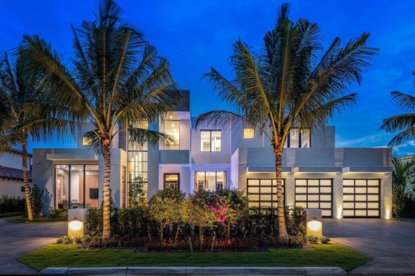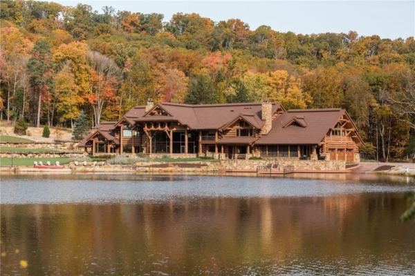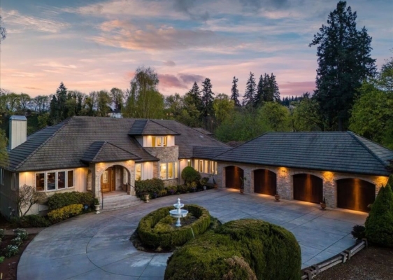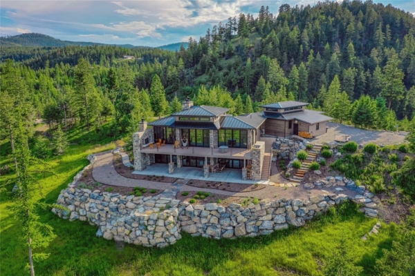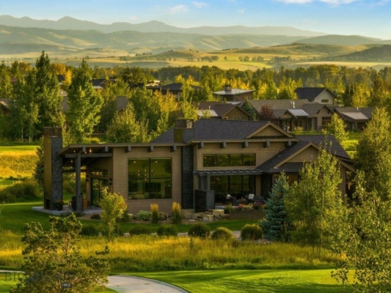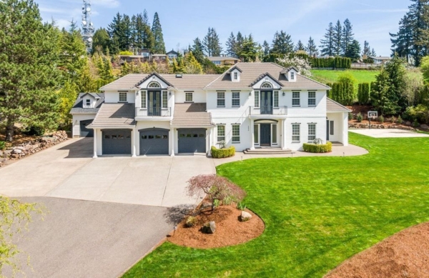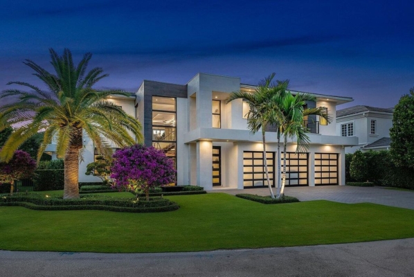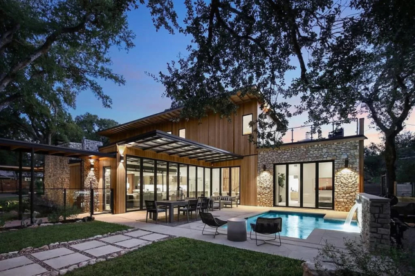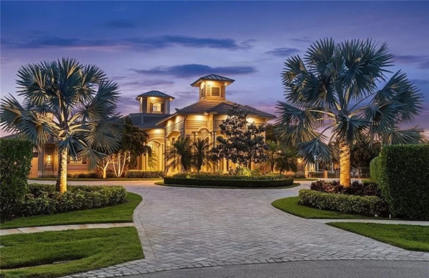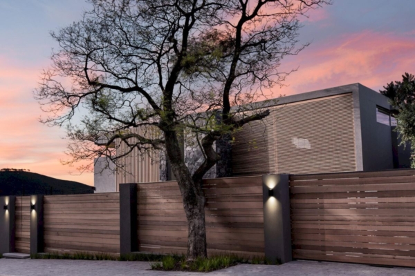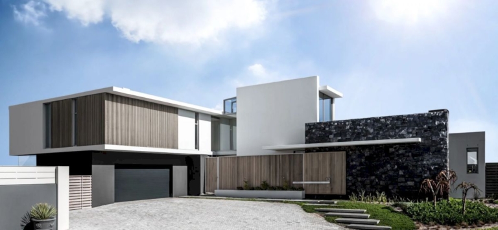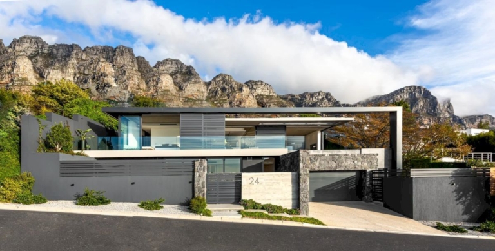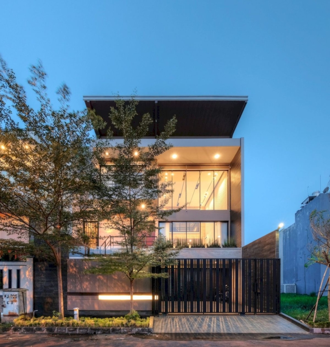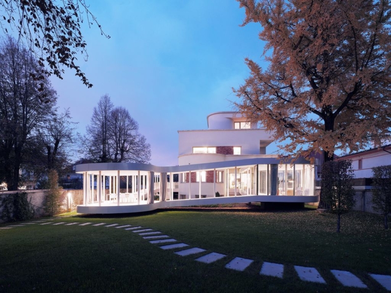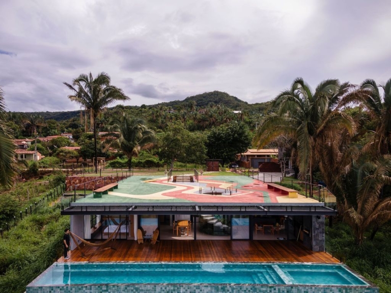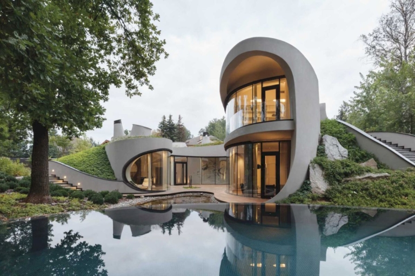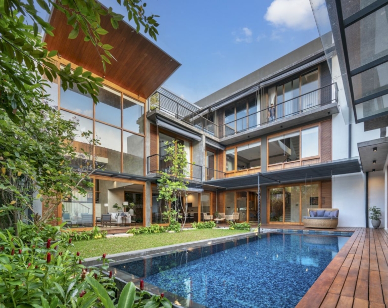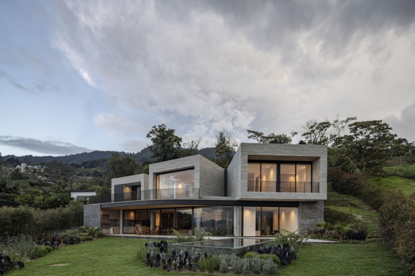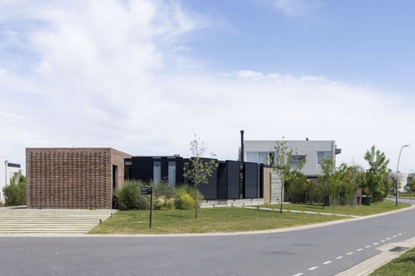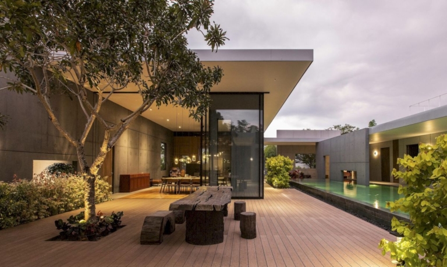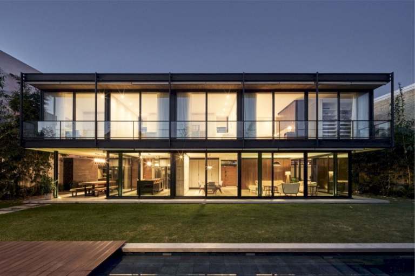ADVERTISEMENT
Contents
Architecture Design of House In Blair Atholl
Description About The Project
House In Blair Atholl designed by Johanessburg based Nico Van Der Meulen Architects that blend a clean contemporary aesthetic with a more textured traditional style in their design for this house to create an exquisite private residence in Johannesburg, South Africa. The home designed in 2015 and offers a countryside feel but with clean lines, bold geometry and intricate interior design. Indeed, this double storey home boasts nearly 750 m² under roof and surrounded by serenity and tranquility. Free from high boundary walls and electric fencing which is customary to most luxurious houses in Johannesburg, this design is different.
On the other hand, orientating the house Northwards allows for the home to be naturally lit all year round and provides expansive views of the garden from nearly every room. While the overhangs provide protection from the sun during the summer. They also ensure that the sun still penetrates the rooms during the winter months.
Once insides, the double volume entrance hall completely surrounded by glass, draws in as it’s bordered by two double garages on either side. The symmetry of the timber wrapped garages highlights the transparency of the house as views of the garden captivate. In addition to this, enveloped in natural wood, the garage doors disappear into a timber wall paying tribute to Werner’s ability to transform the everyday ordinary into an extra ordinary design feature.
Moreover, the spacious lanai accommodates a braai, bar and seating area making it ideal for entertaining while the swimming pool is integral into the design of the lanai and even extends beneath the cantilevered floor slabs. A bridge with frameless glass balustrade connects the two wings of the house while also maintaining a sense of privacy for the main bedroom which located on the Eastern wing of the house.
The Architecture Design Project Information:
- Project Name: House In Blair Atholl
- Location: Blair Atholl, Johannesburg, South Africa
- Project Year: 2015
- Designed by: Nico van der Meulen Architects
- Interior Design: M Square Lifestyle Design
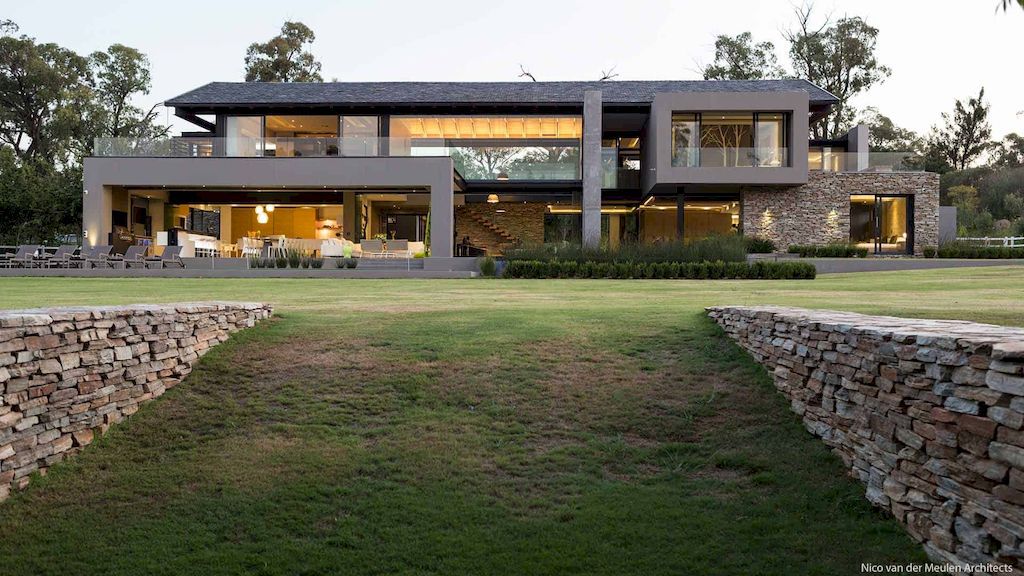
ADVERTISEMENT
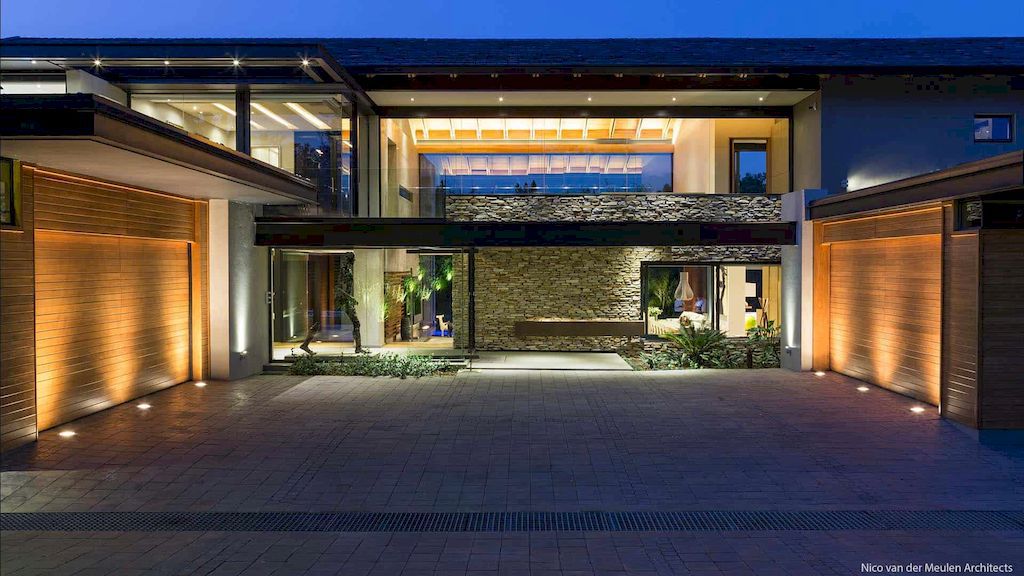
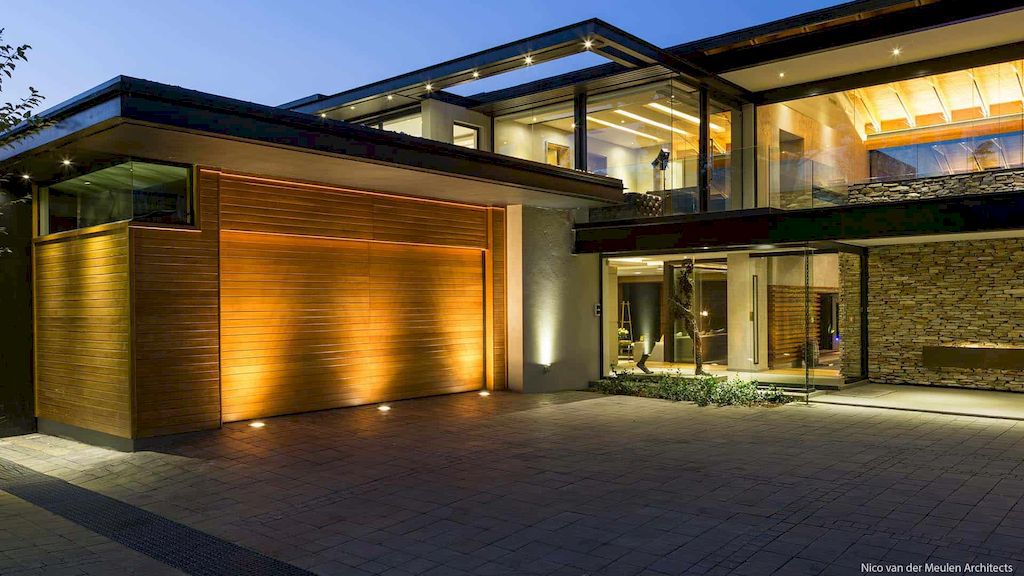
ADVERTISEMENT
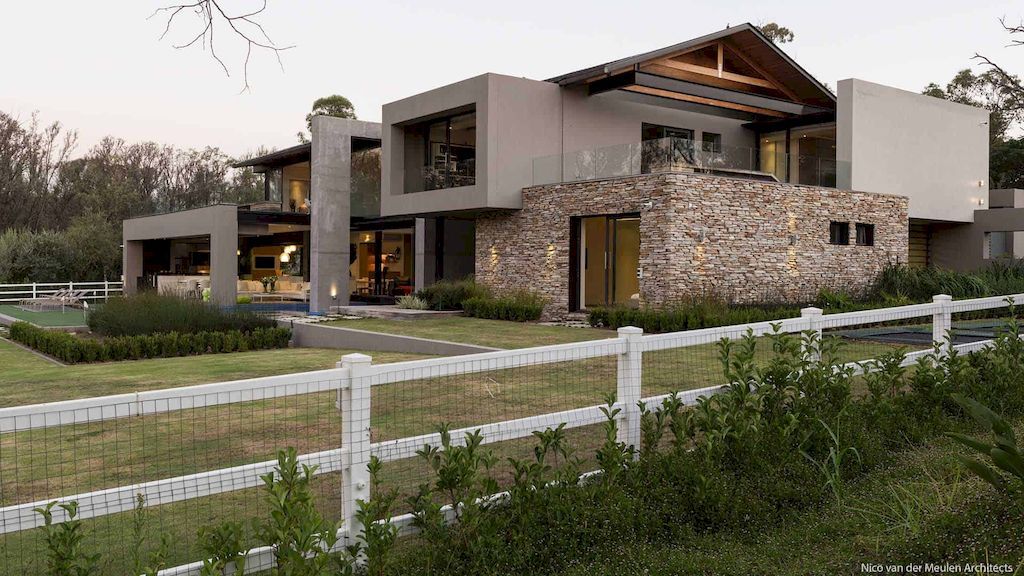
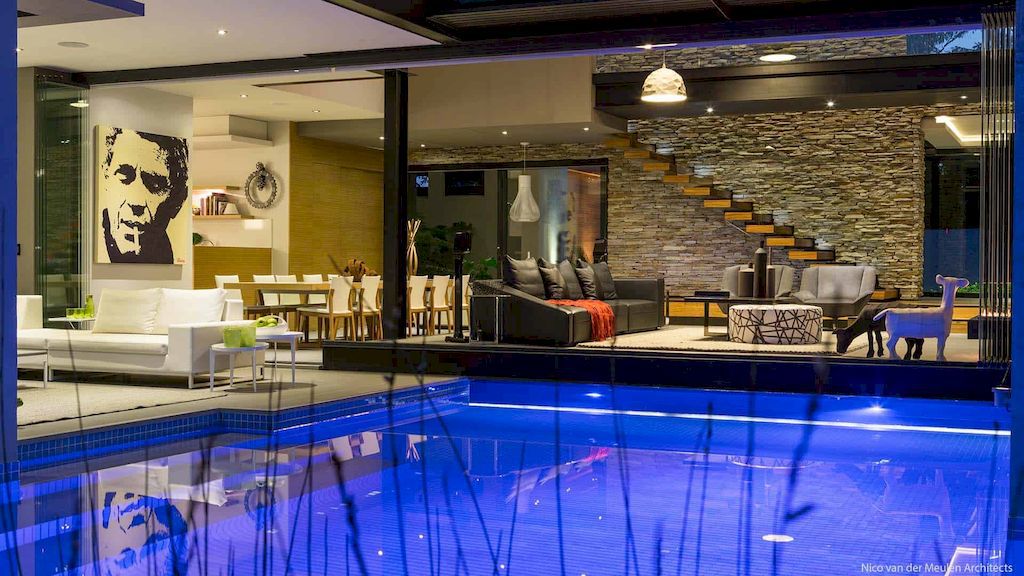
ADVERTISEMENT
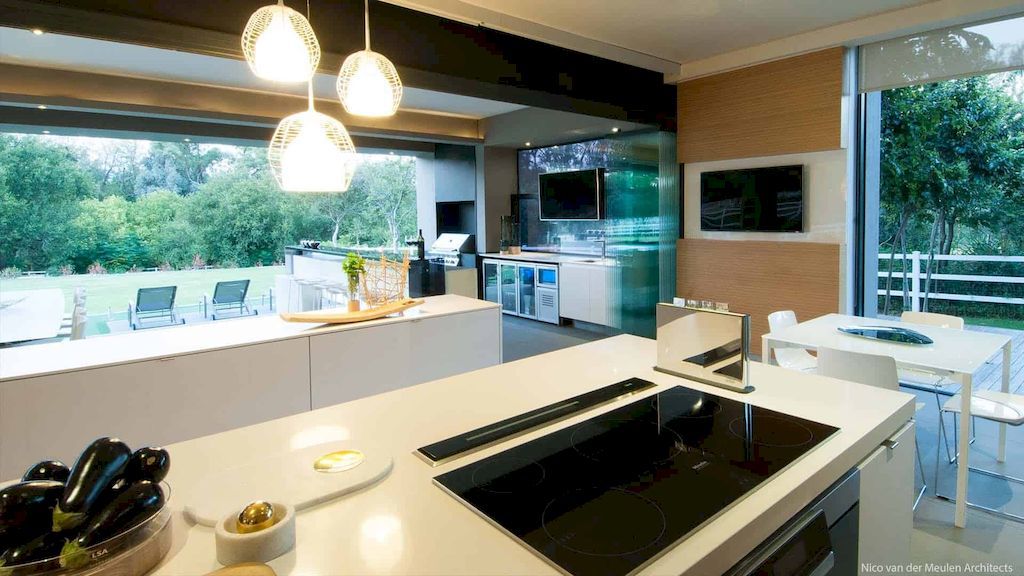
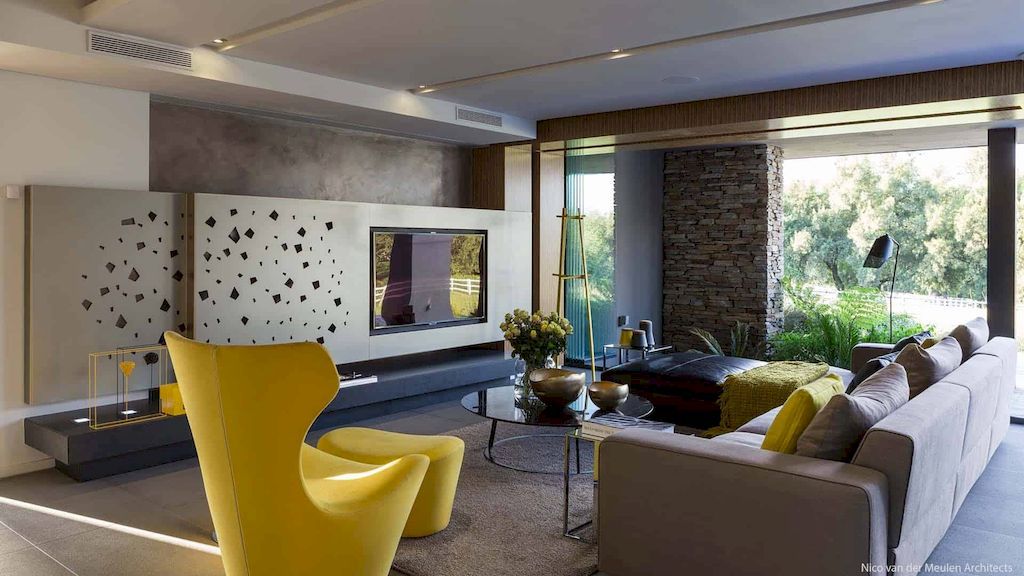
ADVERTISEMENT
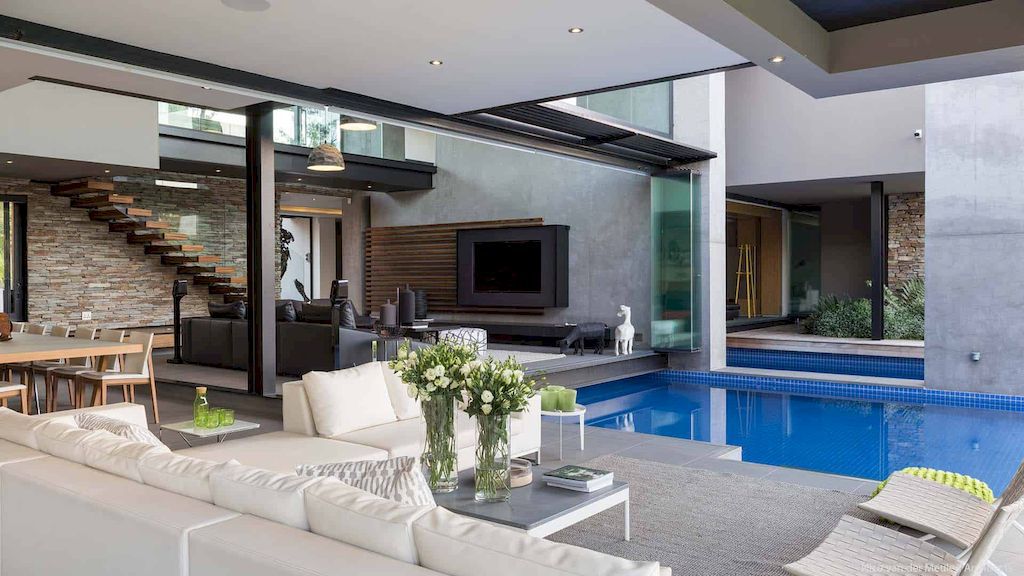
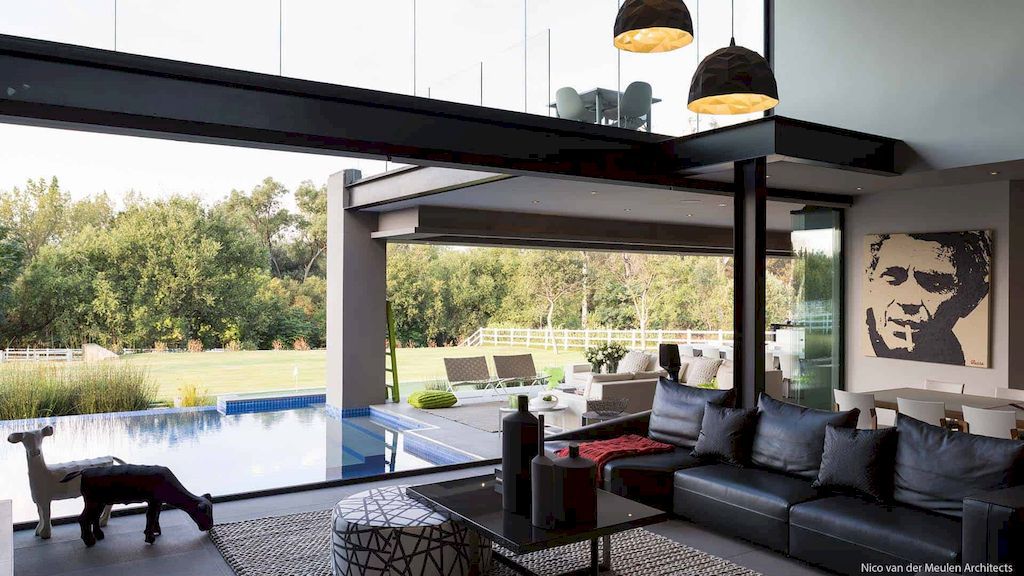
ADVERTISEMENT
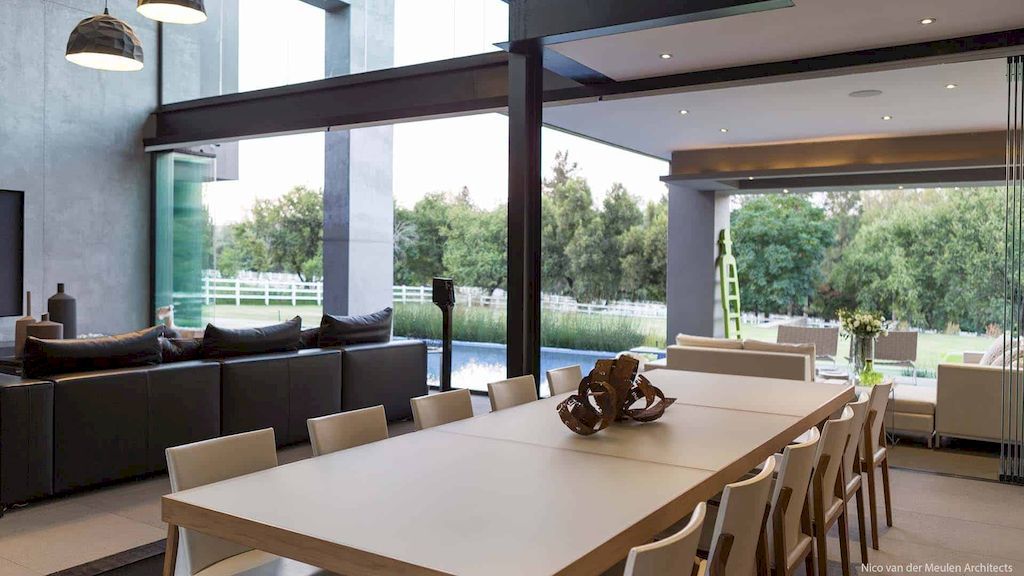
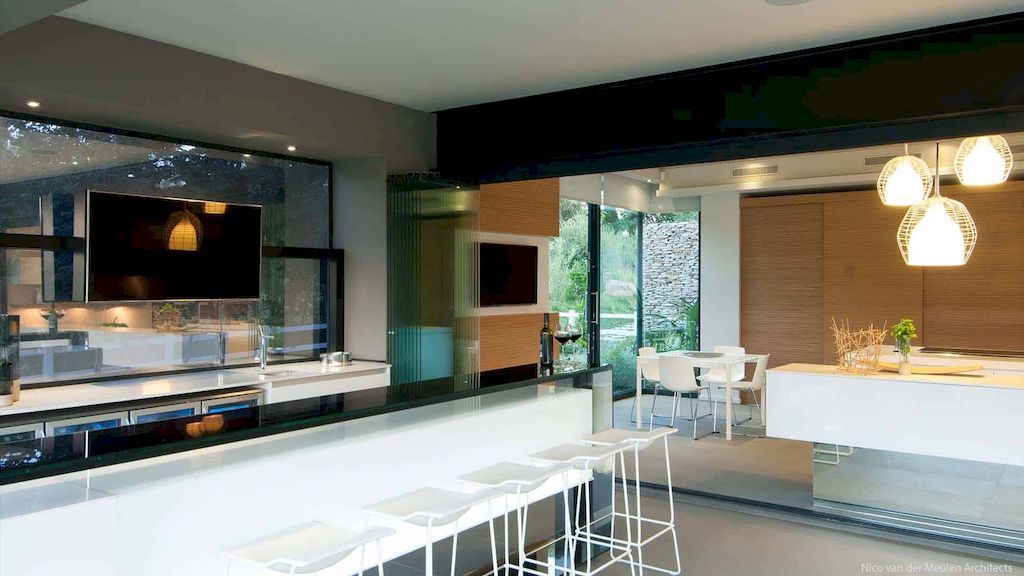
ADVERTISEMENT
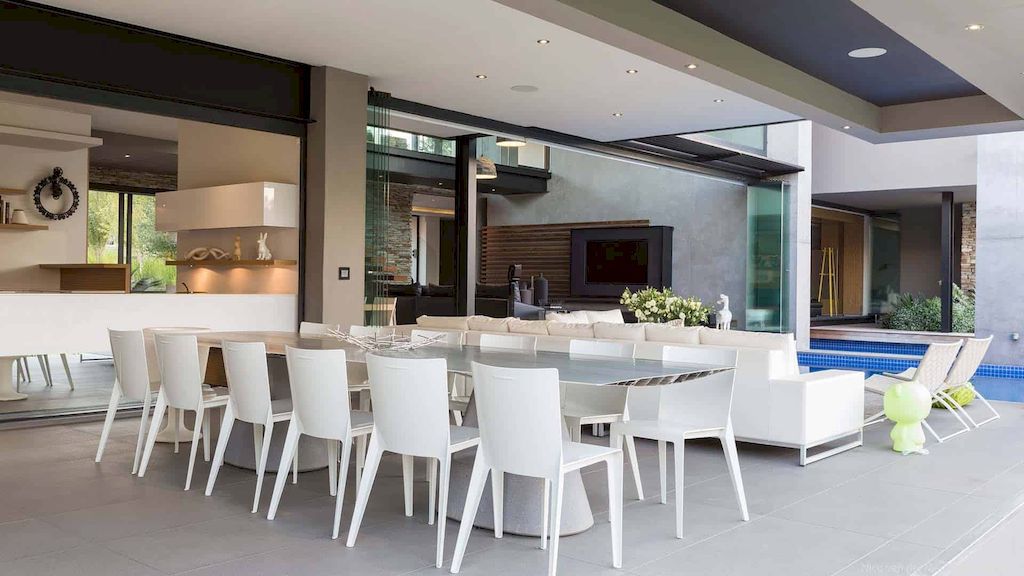
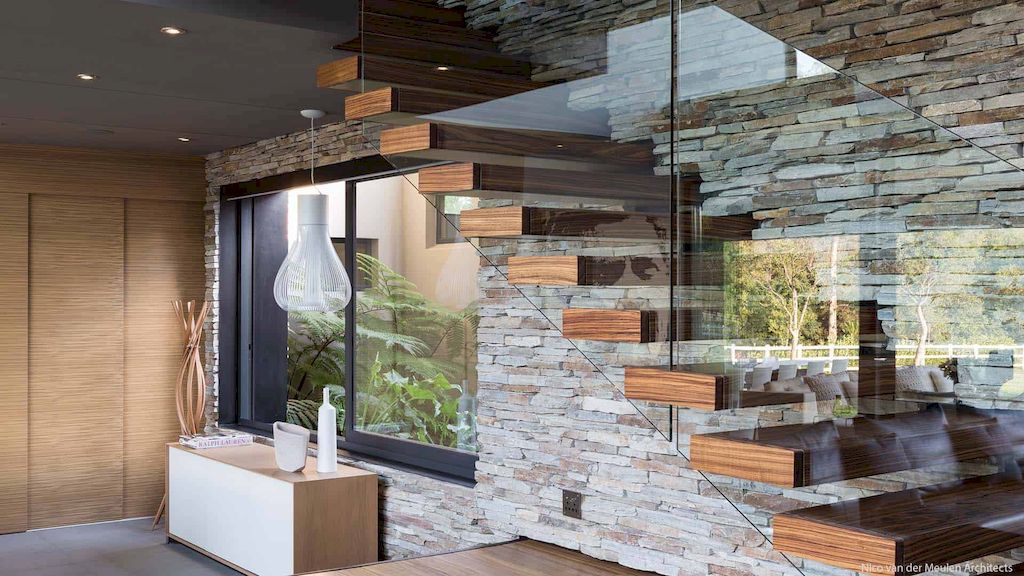
ADVERTISEMENT
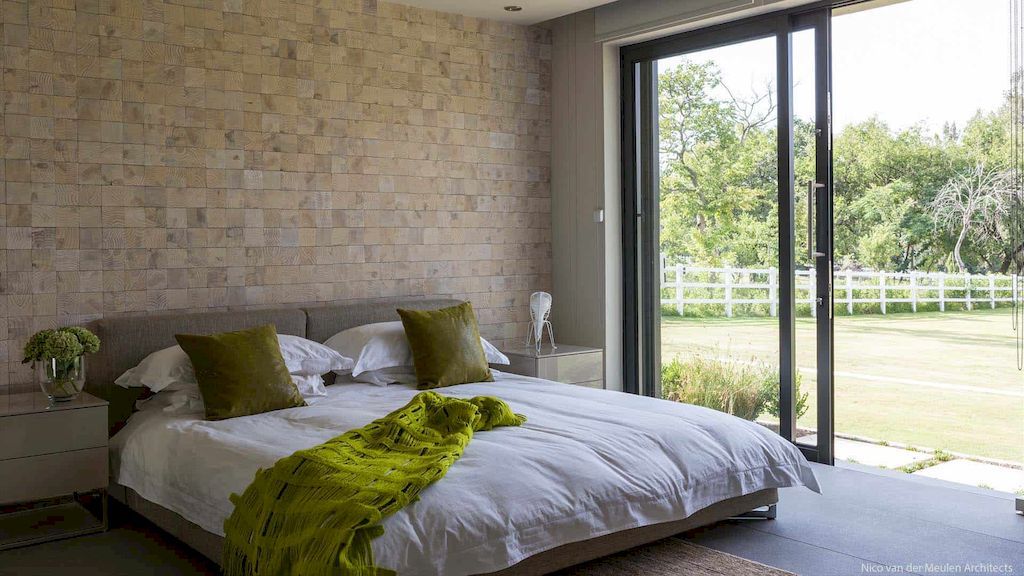
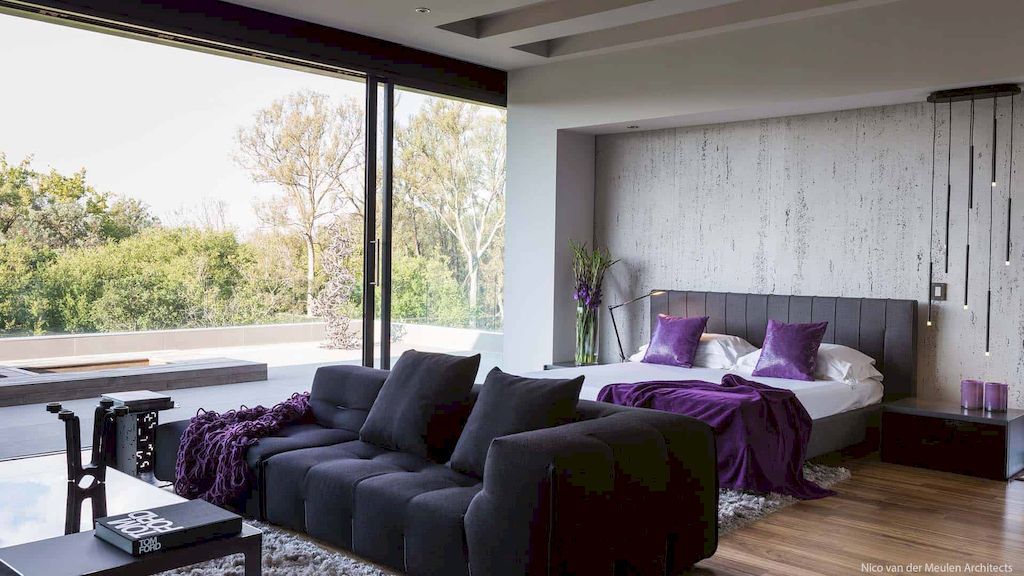
ADVERTISEMENT
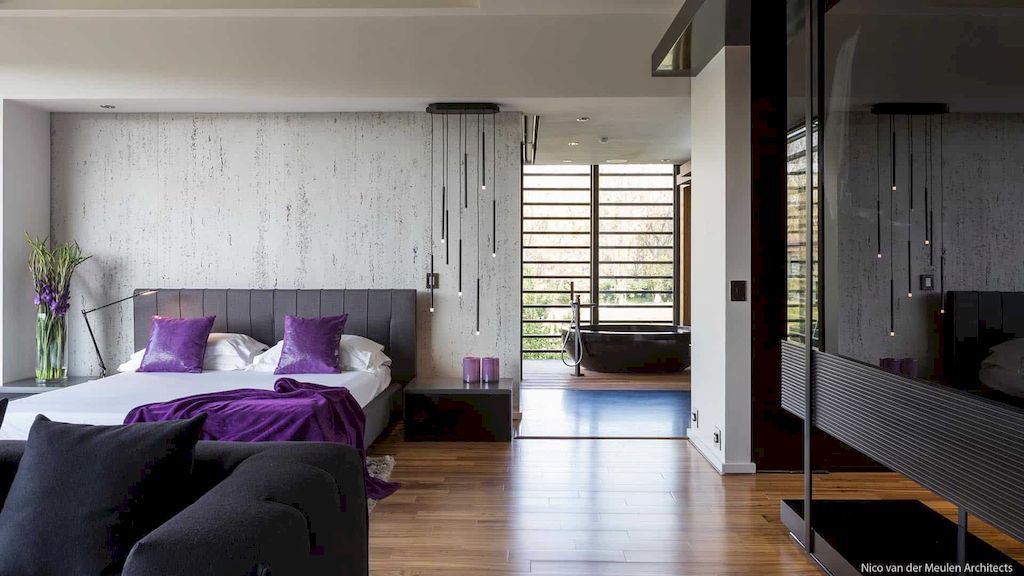
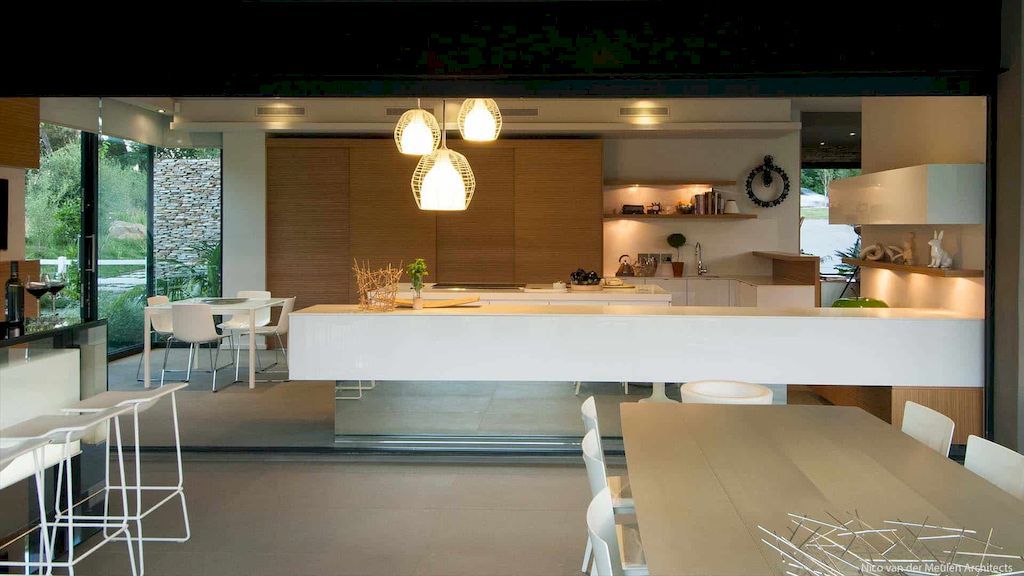
ADVERTISEMENT
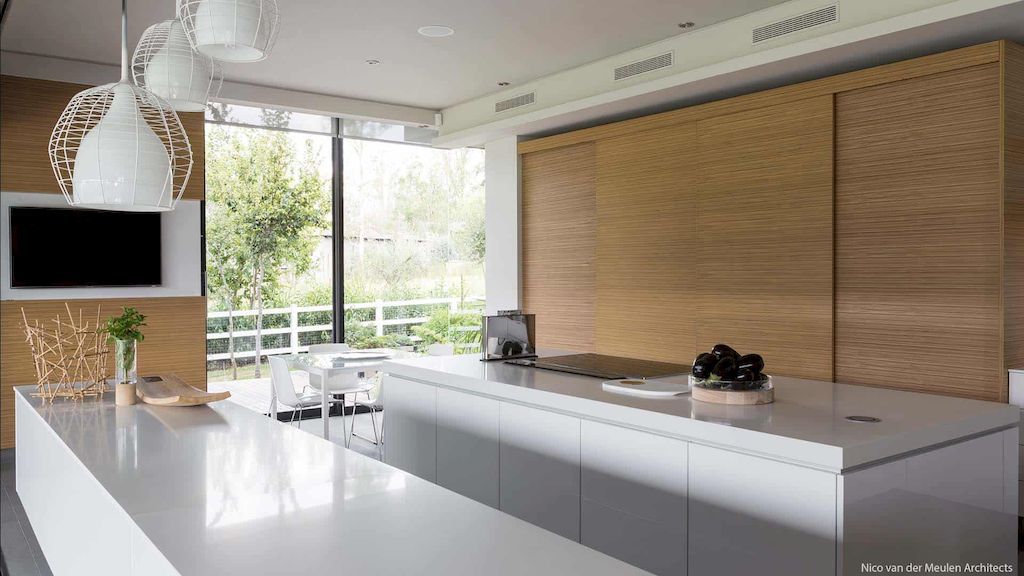
The House In Blair Atholl Gallery:


















Text by the Architects: Designed by Werner van der Meulen of Nico van der Meulen Architects, House in Blair Atholl, a double storey home boasts nearly 750 m² under roof and is surrounded by serenity and tranquility.
Photo credit: David Ross and Barend Roberts | Source: Nico van der Meulen Architects
For more information about this project; please contact the Architecture firm :
– Add: 43 Grove St, Ferndale, Randburg, 2194, South Africa
– Tel: +27 11 789 5242
– Email: marketing@nicovdmeulen.com
More Projects in South Africa here:
- The Tree House in Durban surrounded by Coastal forest by Bloc Architects
- The Forest House by Bloc Architects and Kevin Lloyd Architects
- The Terrace house, Connect to landscape by W Design Architecture Studio
- Umdloti House 2, Modern Design with Raw Material by Bloc Architects
- Private House in South Africa by Malan Vorster Architecture Interior Design
