Cobblestone House with Unique Living Space by 1+1>2 Architects
Architecture Design of Cobblestone House
Description About The Project
Cobblestone House designed by 1+1>2 Architects to adapt the requirement for energy – efficient architecture. Also creates space for children to live, study and experience diversely, which is close to nature. Cobblestone House is made with materials: a bamboo ceiling, bamboo blinds, Thai and Muong ethnic brocade fabric, clear Black Dao doors (window panes of Dao Den people), ground concrete, ceramic tiles, and traditional ceramic village ventilation bricks.
The first floor includes the open courtyard in front, buffer space to avoid dust and noise, then the living room, which connected to the kitchen and ends with ventilated skylight and could take the natural lighting. Also, over 2m high horizontal windows on the first level provide light and ventilation while minimizing dust and noise and preserving the building’s unique qualities. In addition to this, the entire living area covered by a bamboo ceiling. The master bedroom and the kids’ room are on the second floor. Besides, the children’s bedroom is multi-functional, which could be a family living space and a place for children to study.
In addition to this, every area of this house is contemplative (consistent): Green trees, sunlight, and the aroma of plants greet you as you open the entrance. (Opening the door is to “touch” the green trees, the shade of the sun, and the scent of plants and trees.). On the 3rd floor, the space’s center is the worship room that looks over the large balcony, two sides of the bedroom, and a working room. Moreover, the altar room has a simple system of pulling down bamboo blinds to create privacy and the solution of opening the door for natural ventilation. Terrace, tum floor – desire to preserve memories for young children with a natural gravel yard.
The Architecture Design Project Information:
- Project Name: Cobblestone House
- Location: Bat Trang, Gia Lam, Hanoi, Vietnam
- Project Year: 2021
- Area: 69 m²
- Designed by: 1+1>2 Architects
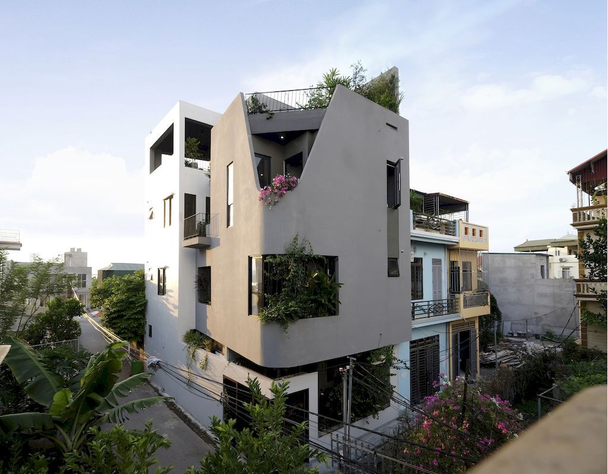
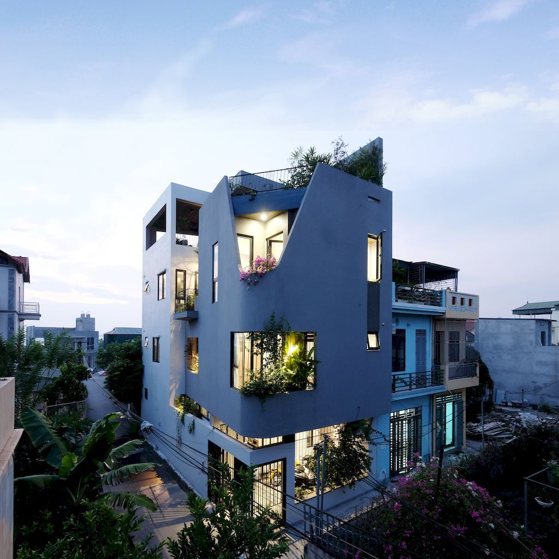
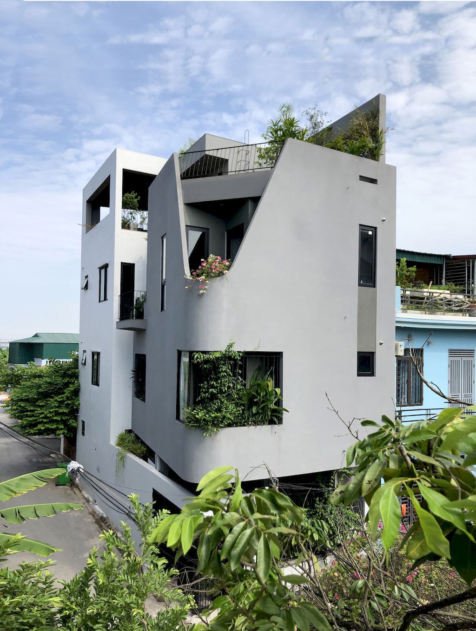
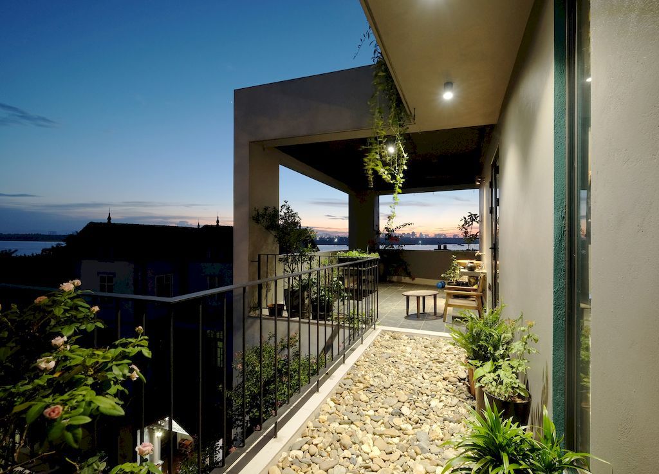
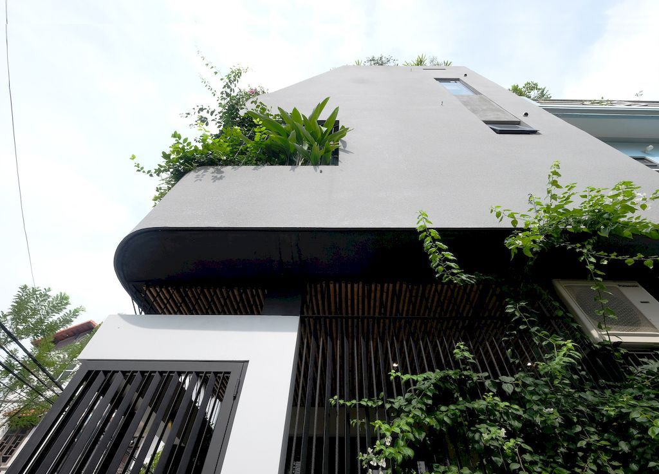
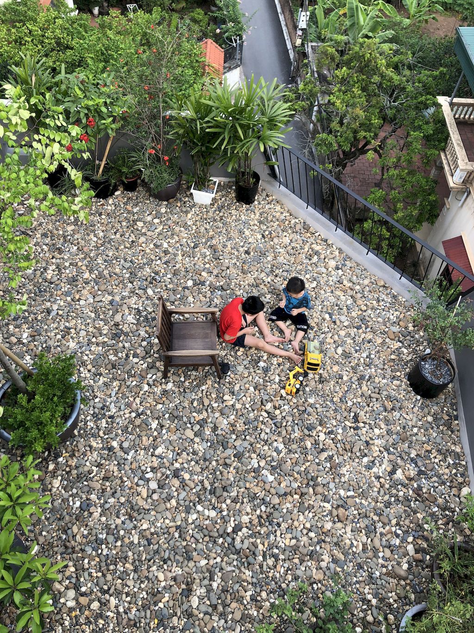
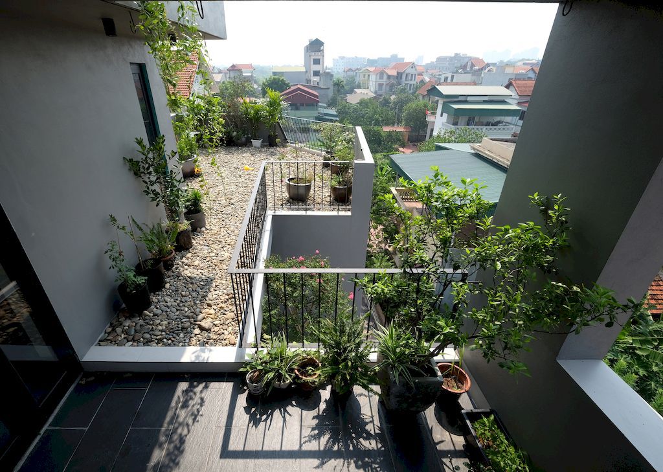
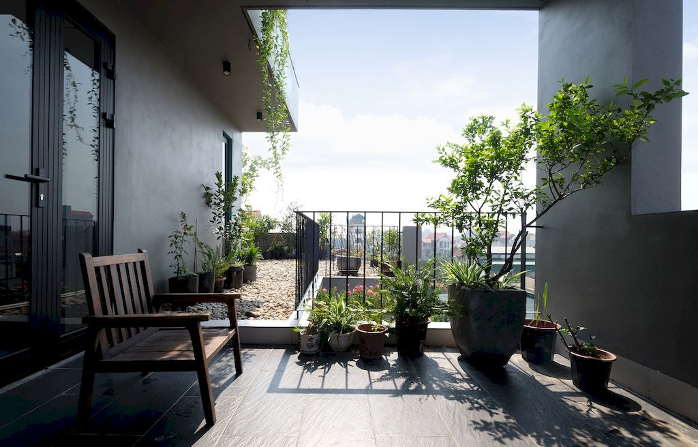
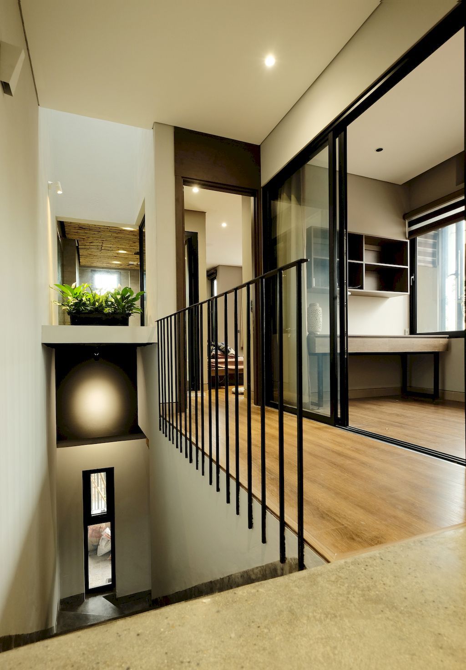
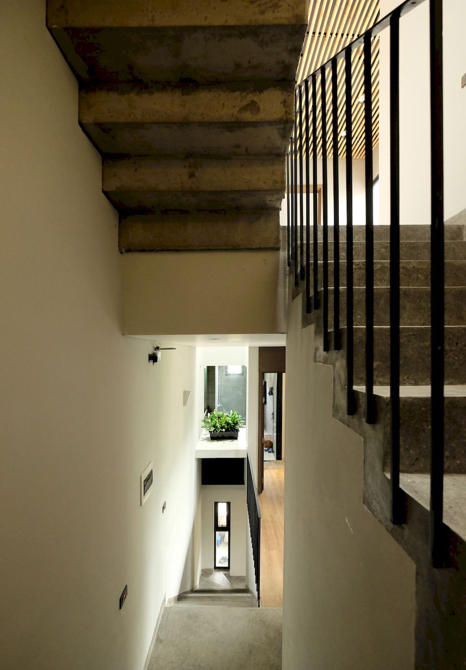
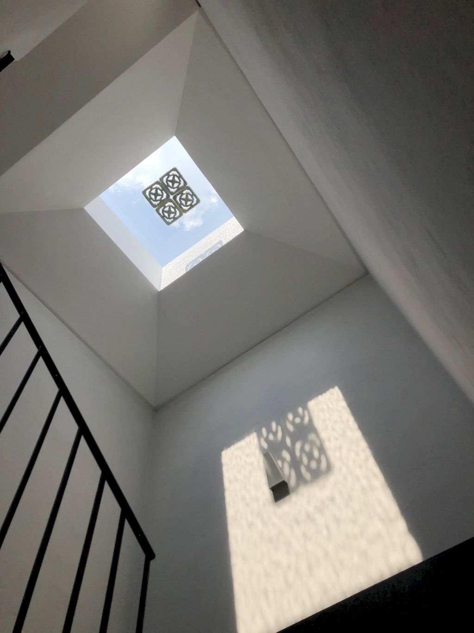
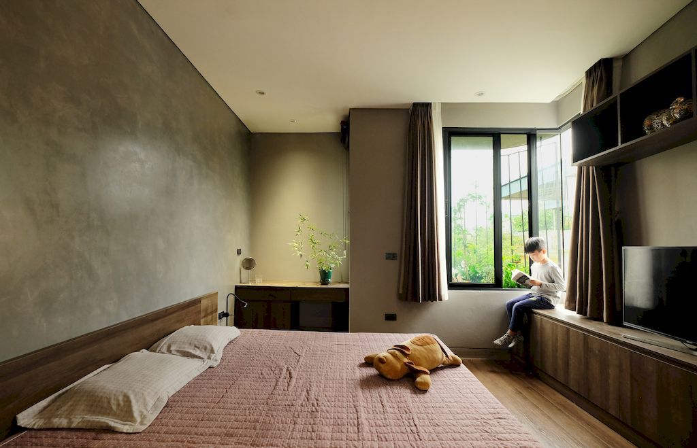
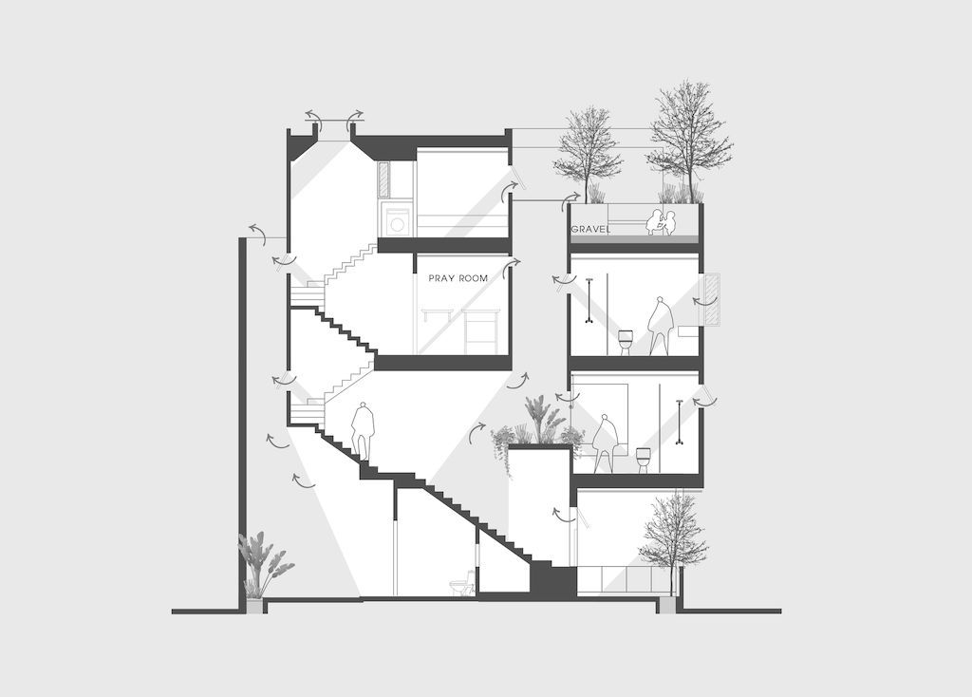
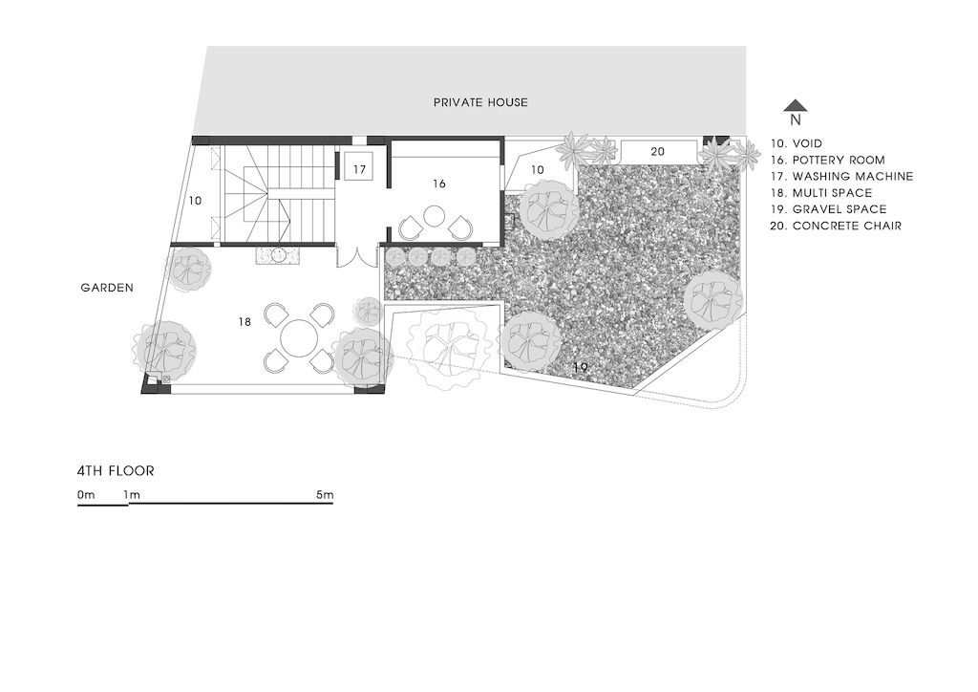
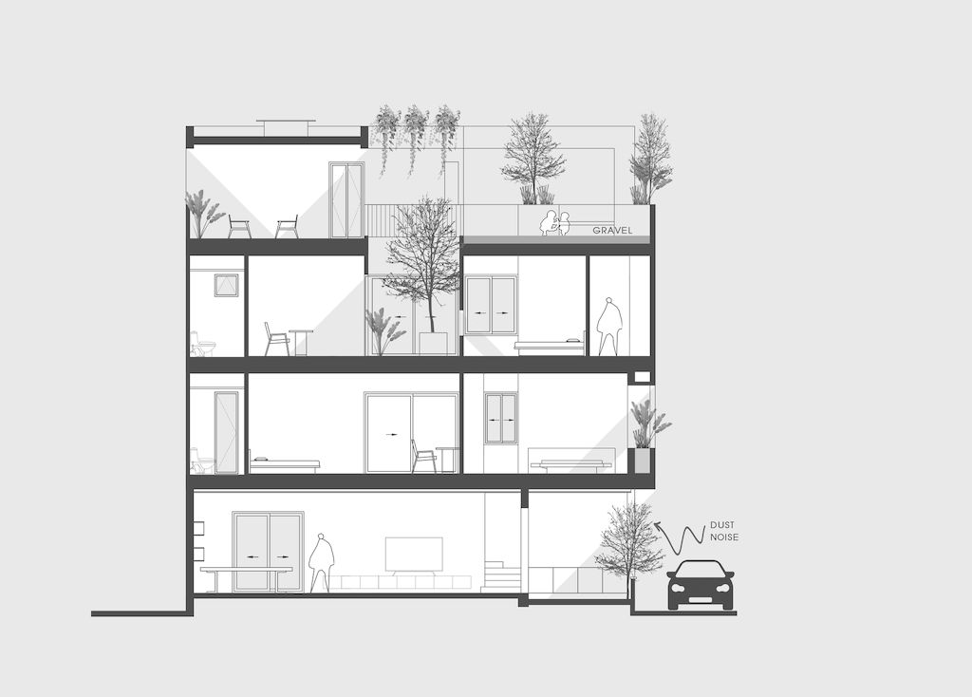
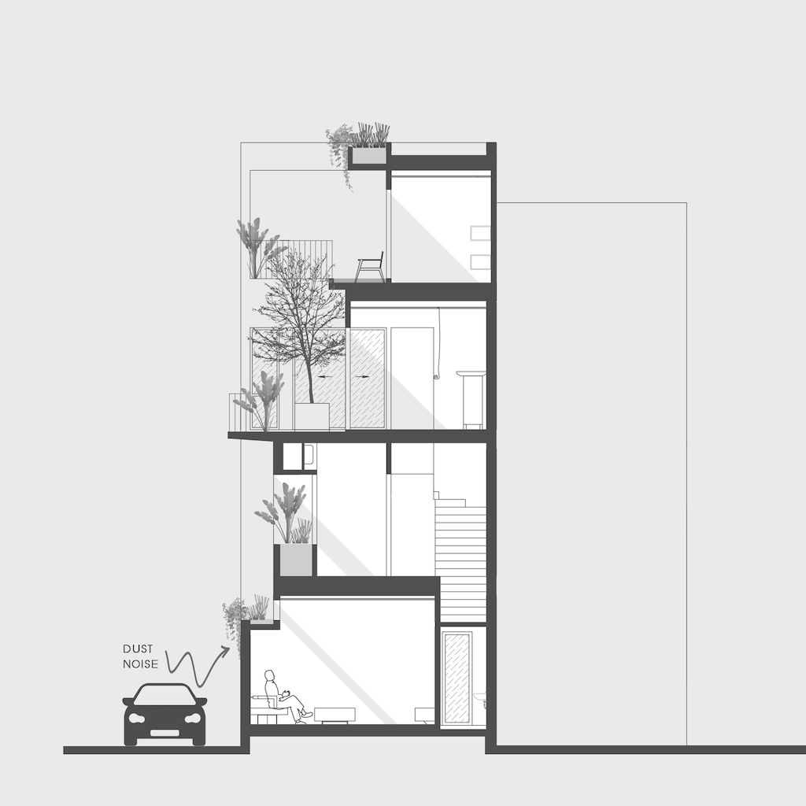
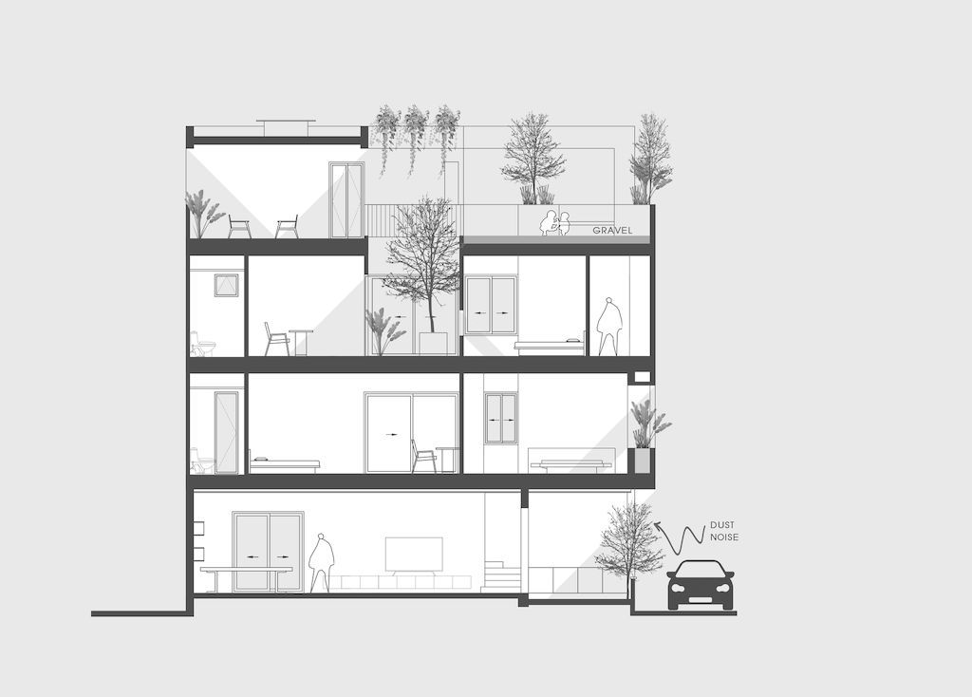
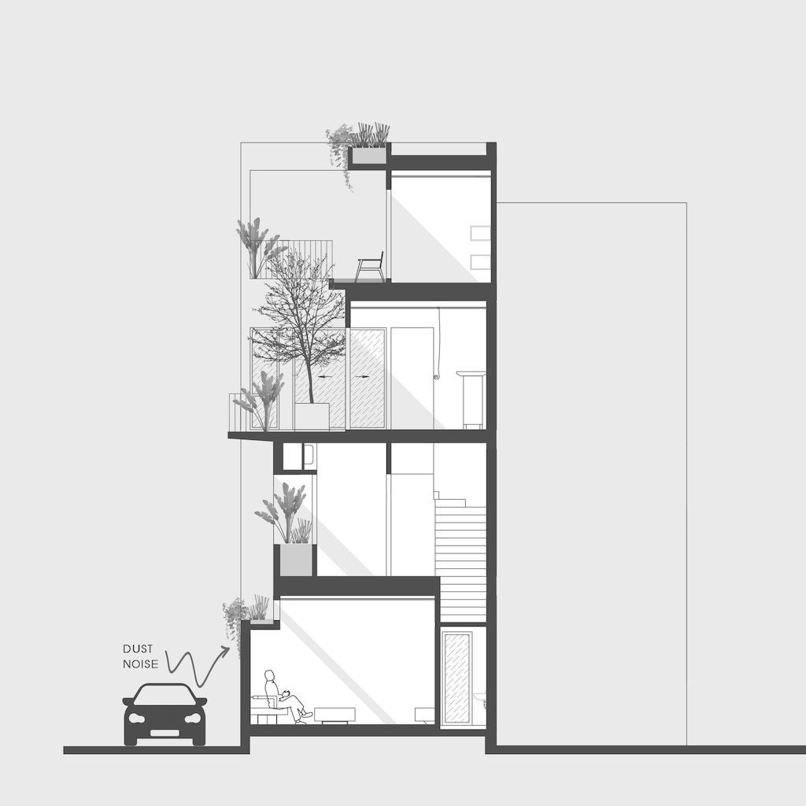
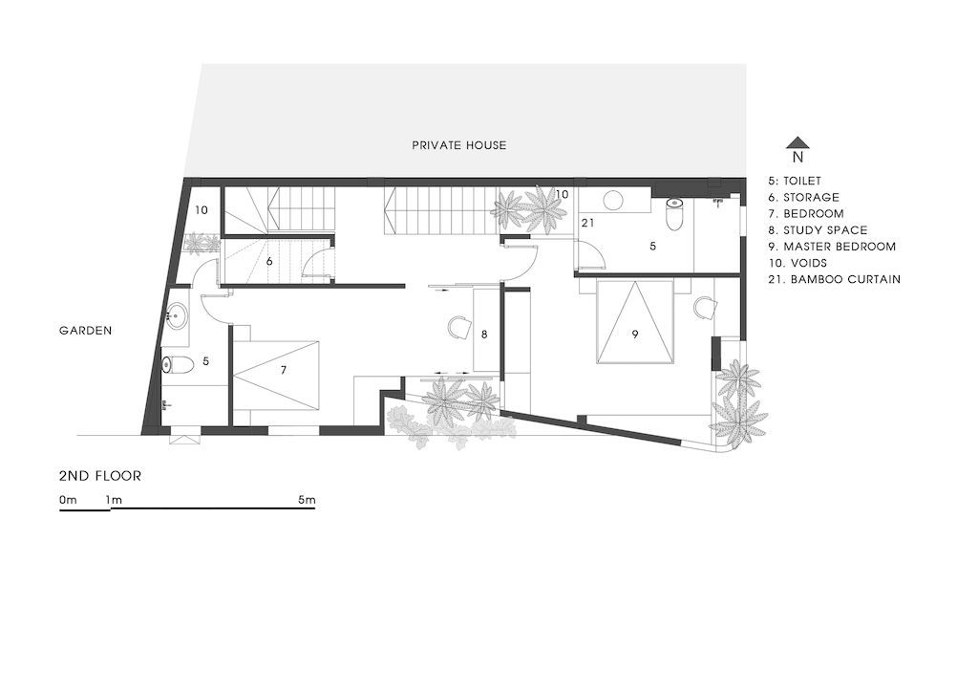
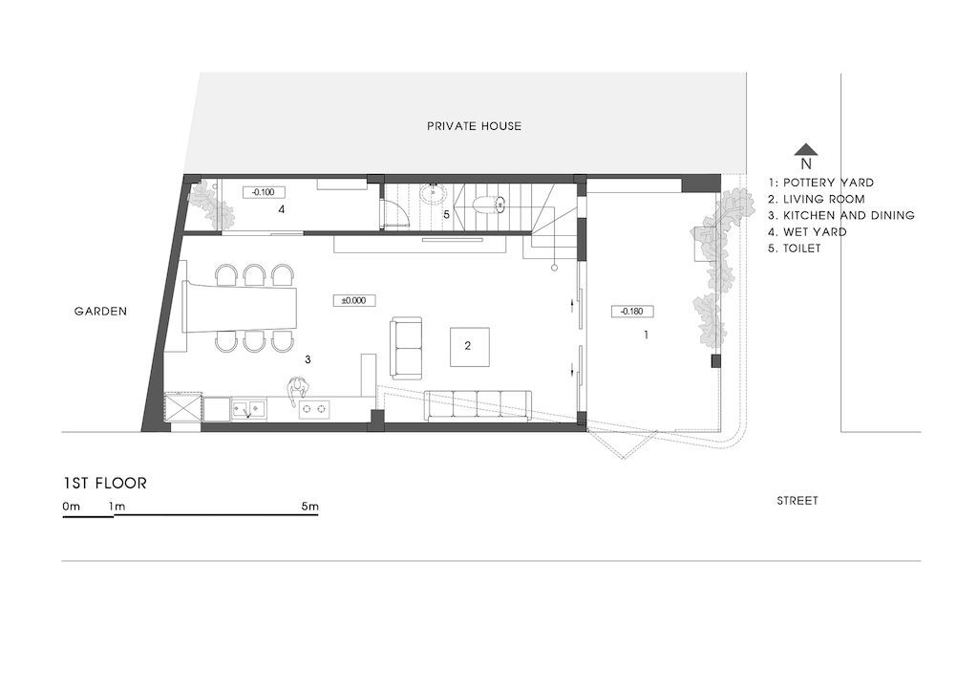
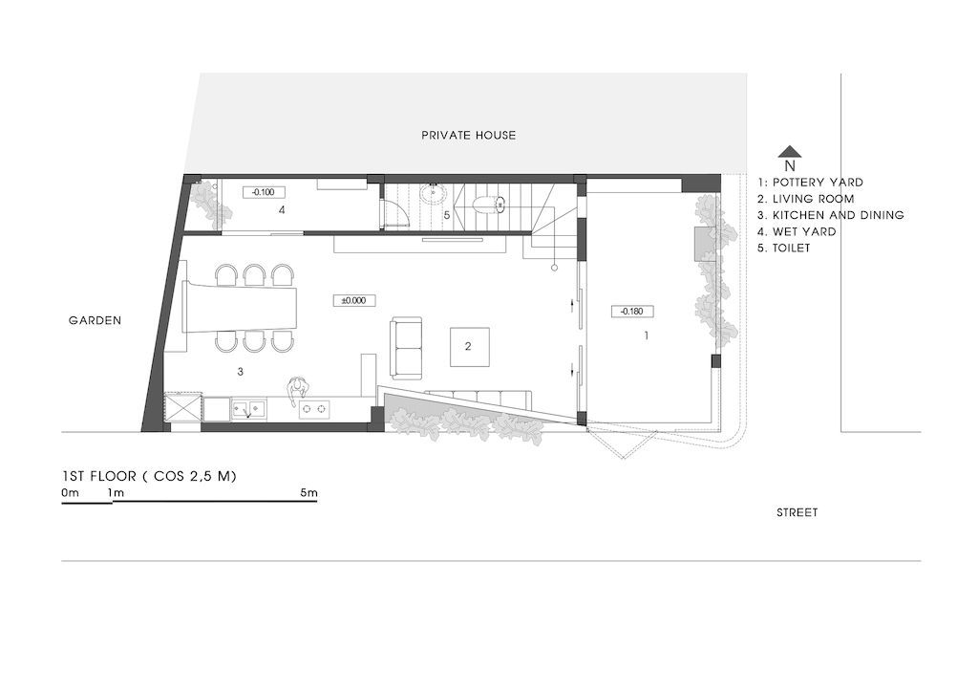
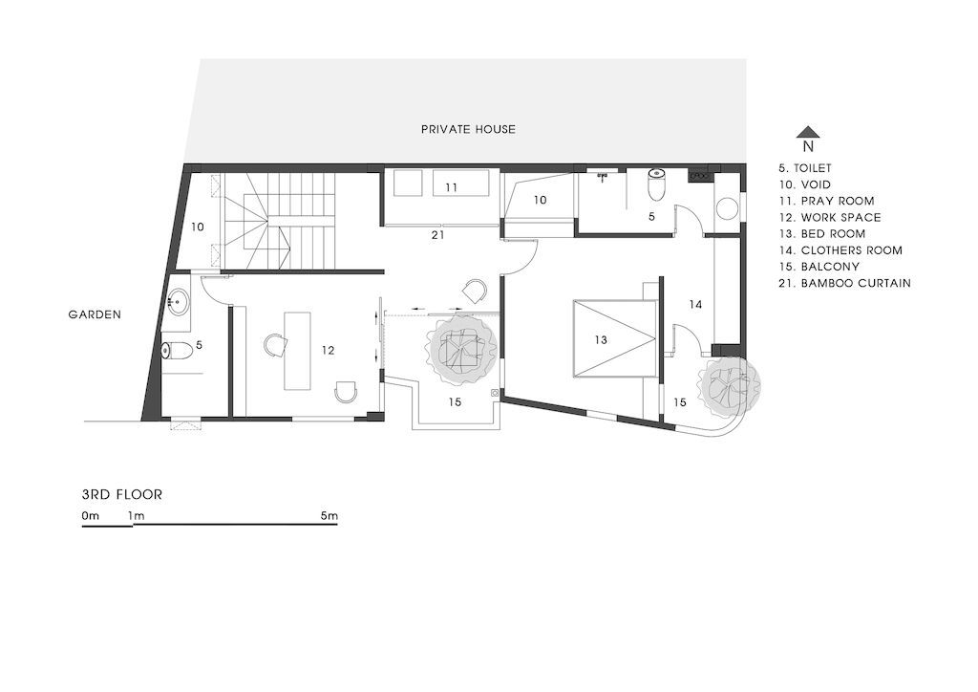
The Cobblestone House Gallery:


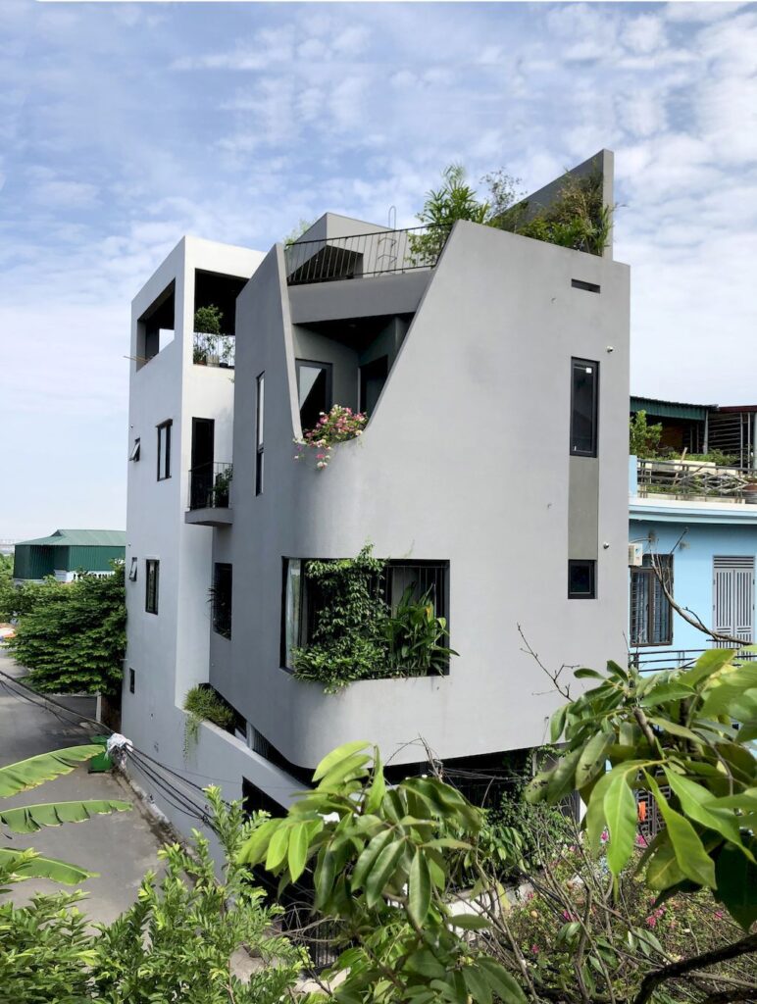


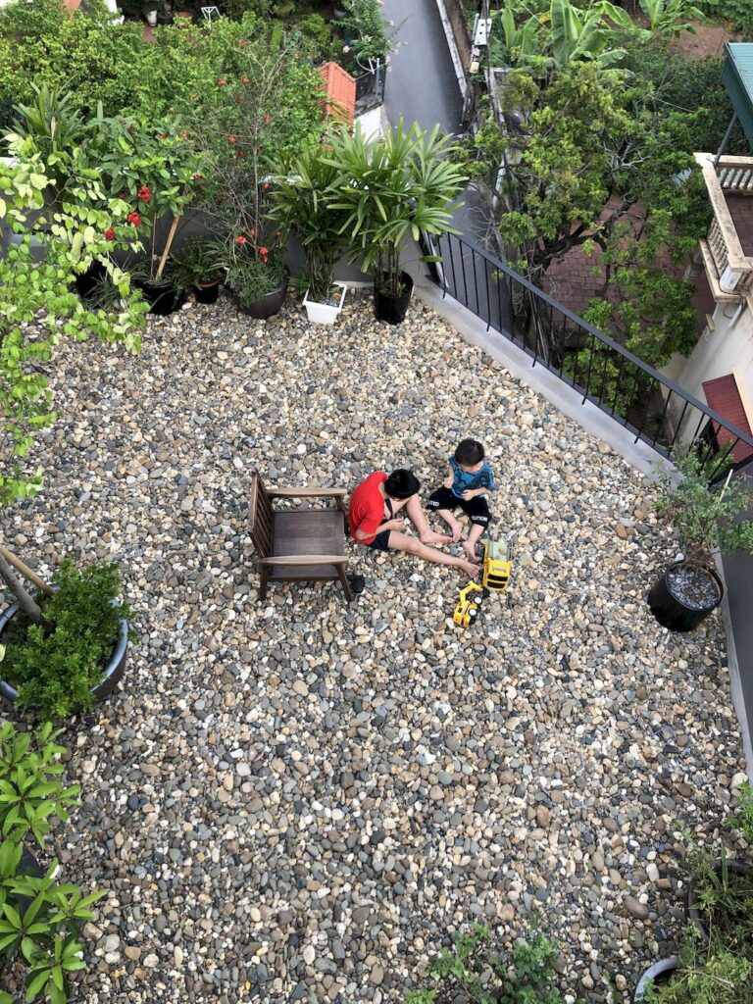


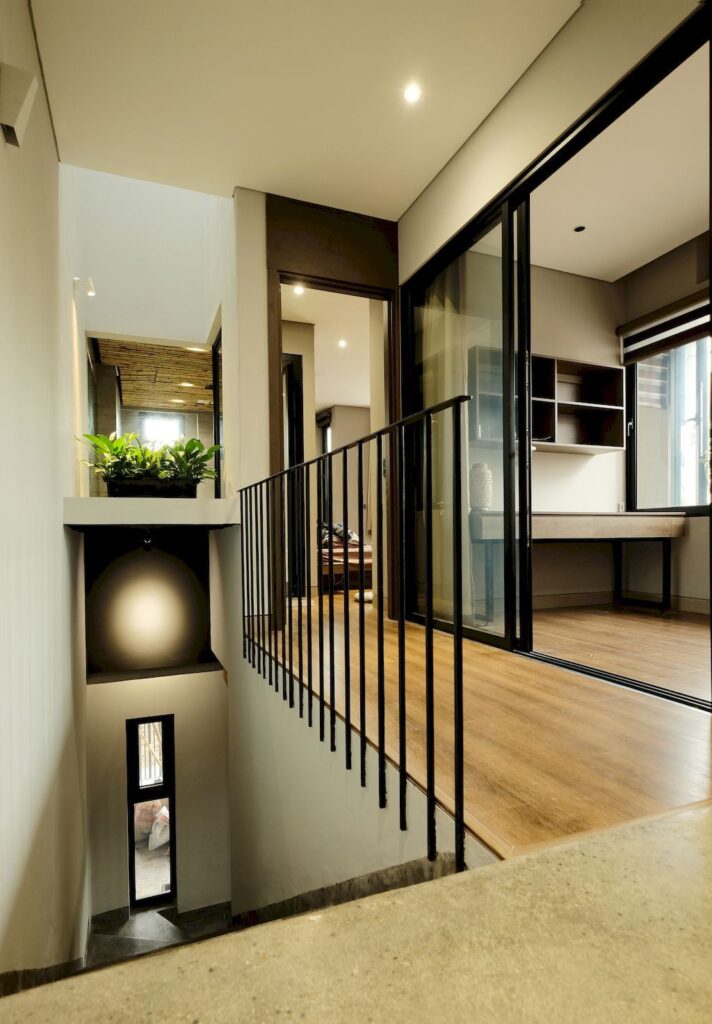
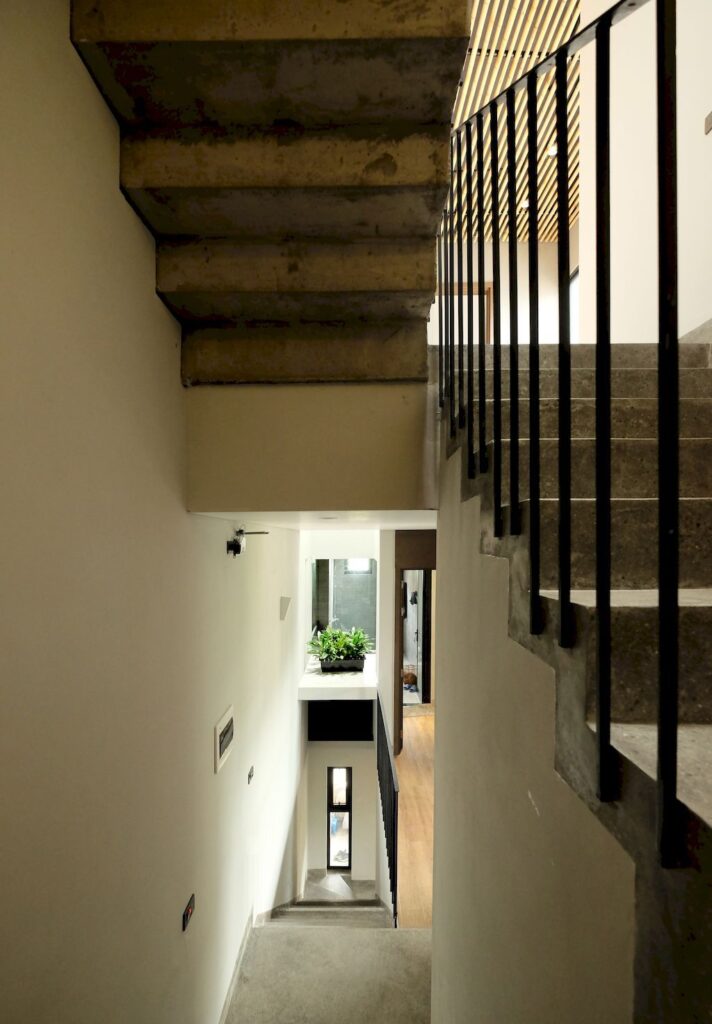
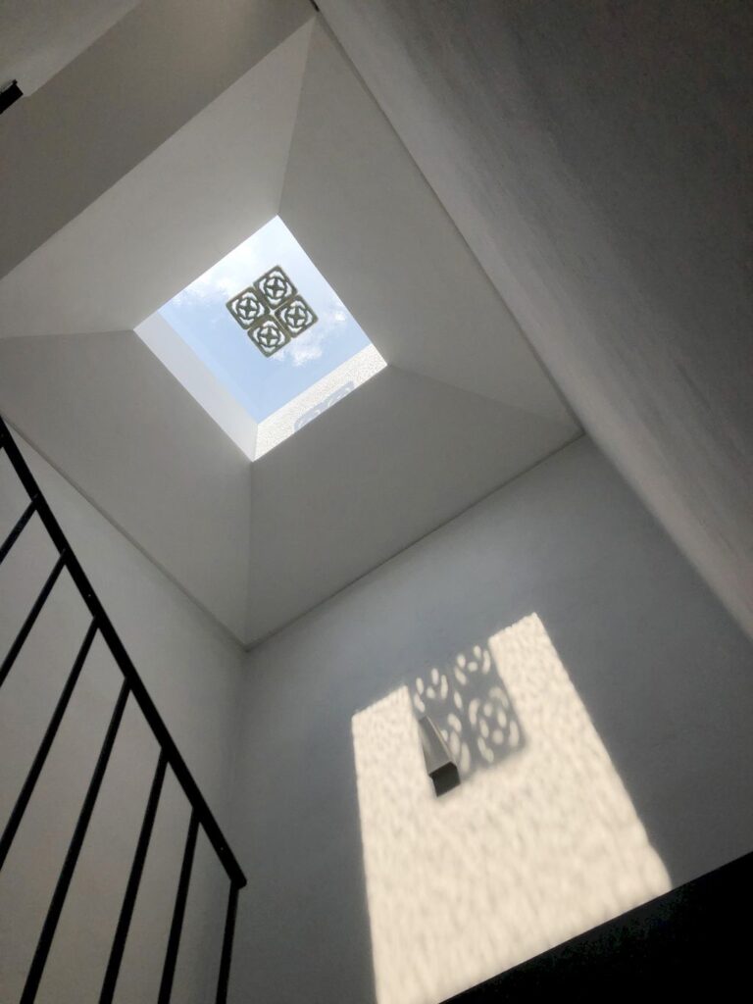




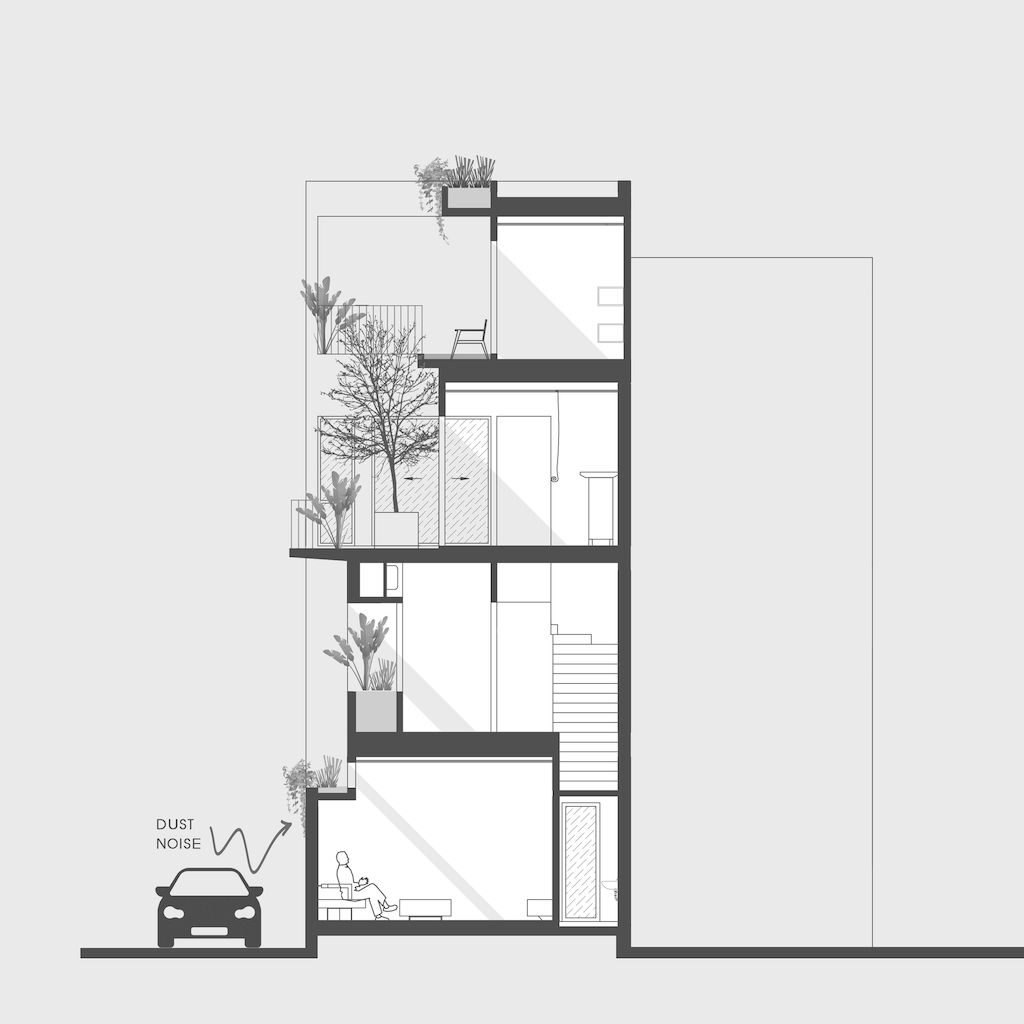

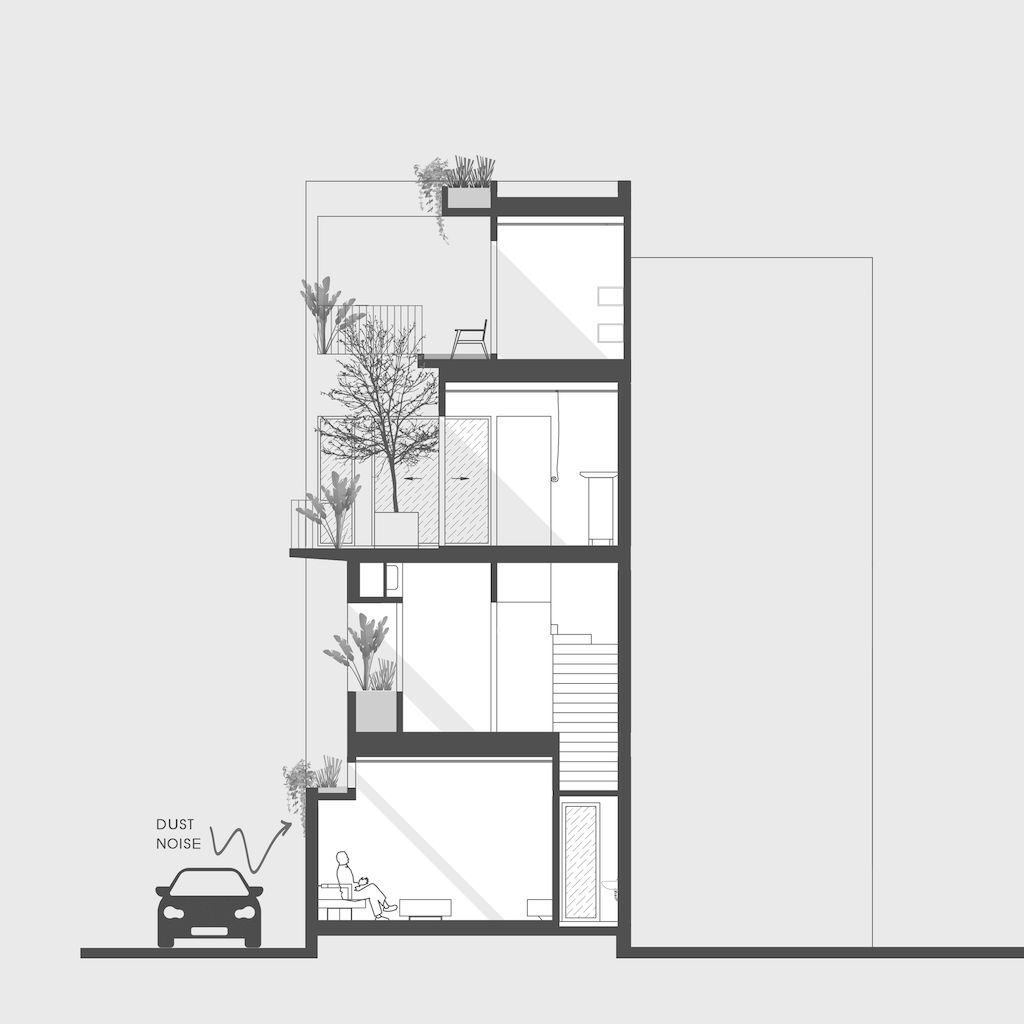




Text by the Architects: Cobblestone house is located in the Red River village of Bat Trang, a traditional pottery community in Northern Vietnam. The architect is also the owner of the house. He has accumulated the culture through working with ethnic minorities for many years. He loves the cultural identity and traditional colors of the highland villages, along with the pottery of Bat Trang village – where he was born to create his unique living space.
Photo credit: Nguyen Duy Thanh | Source: 1+1>2 Architects
For more information about this project; please contact the Architecture firm :
– Add: Tầng 5, 24 Hòa Mã, P. Phạm Đình Hổ,
Q. Hai Bà Trưng, Hà Nội, Việt Nam
– Tel: (+84-24) 39764253
– Email: info@112.com.vn
More Projects in Vietnam here:
- TA House Connects Living Space and Nature by M+TRO.Studio
- Small House 02, Stunning minimalist and cozy 4-level house by 90odesign
- The Drawers House in Vietnam by MIA Design Studio
- Splendid Oceaniques Villas In Binh Thuan, Vietnam by MM++ Architects
- Tropical Modern Villa in Ho Chi Minh city by Vaco Design



























