Concrete House, a marvel by Nico van der Meulen Architects
Architecture Design of Concrete House
Description About The Project
Concrete House designed by Nico van der Meulen Architects, once a modest two-story residence, this home has been transformed into a contemporary, light-filled concrete and glass marvel bordering a nature reserve in Bedfordview. Positioned against a steep rock face, the site features stabilized rocky outcrops with climbing walls and vertical gardens.
The design centers around concrete, showcased in chamfered forms floating in mid-air. Innovations include massive cast-in-place concrete structures and sliding garage doors up to 4.8m high and 3.6m wide, each weighing up to 4 tons. This made Concrete House one of Nico van der Meulen’s most impressive works. The entrance features an exposed aggregate concrete driveway with Morse code strip lights spelling the client’s surname. Solid concrete blocks with carved spaces form the garages and porte cochere, with a unique cast concrete door handle.
The interior, designed by M Square Lifestyle Design, mirrors the solid forms and slanted edges of the architecture. The color palette complements the exterior off-shutter concrete and is softened with light oak, marble, and mild steel accents. The lower floor entrance hall features an illuminated concrete and steel staircase. A double-volume oak-paneled wall with a ballerina sculpture by Regardt van der Meulen adds a striking touch. The nearby lift provides easy access to upper floors.
The entertainment area includes a children’s playroom, indoor pool, built-in barbecue, billiards room, and a cigar lounge with a Barrisol stretched ceiling. Frameless folding doors create seamless indoor/outdoor integration. The ground floor boasts an open-plan living area with kitchen, breakfast area, informal and formal lounges, dining area, and bar, all offering expansive views of the city. The custom-designed bar overlooks the pool area, ensuring uninterrupted views.
Additional features include a home theater, gym, and study areas, with the main study opening to a large balcony. An atrium with concrete stepping stones and a green wall leads to a guest wing with a private suite. The first floor houses private suites, including a luxurious master suite with a 36 sq.m. dressing room, lounge, and spacious bathroom. The children’s wing features four en suite bedrooms, each with a unique theme and balcony access.
Higher up the mountain, a gazebo and boma offer expansive views of Johannesburg. Steel floating walkways weave through the indigenous forest, maximizing the stunning vistas. The decor and furniture, supplied by M Square Lifestyle Necessities, complete the sophisticated interior design by M Square Lifestyle Design.
The Architecture Design Project Information:
- Project Name: Concrete House
- Location: South Africa
- Designed by: Nico van der Meulen Architects
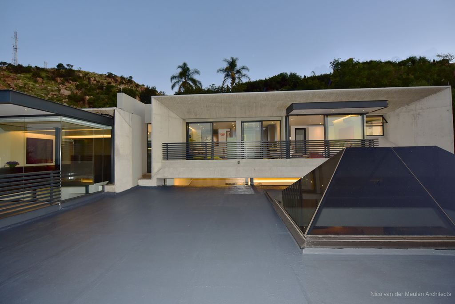
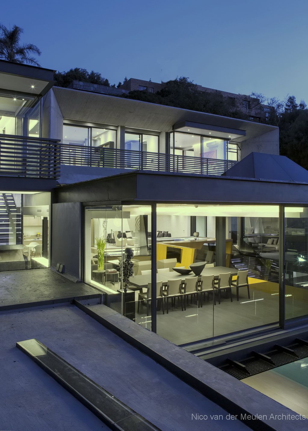
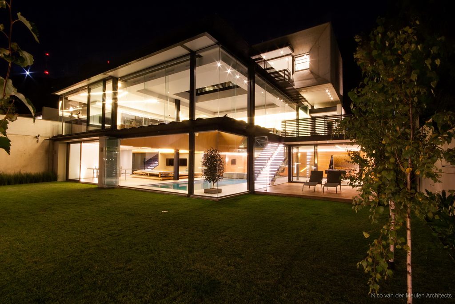
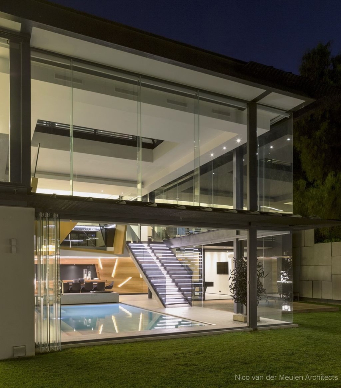
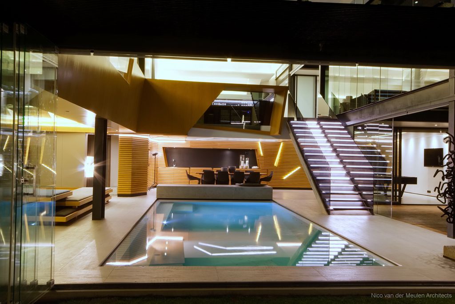
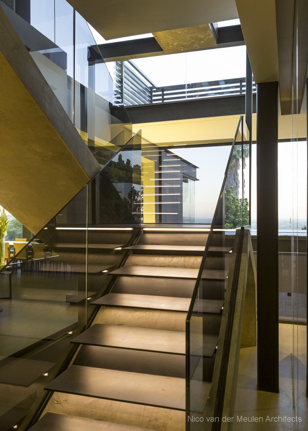
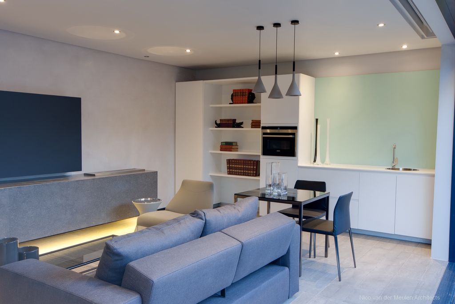
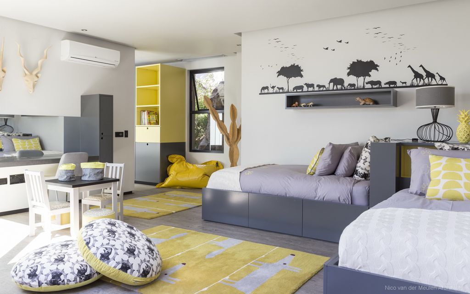
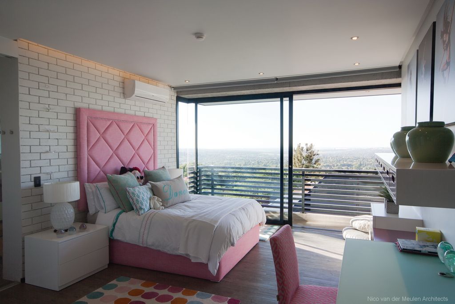
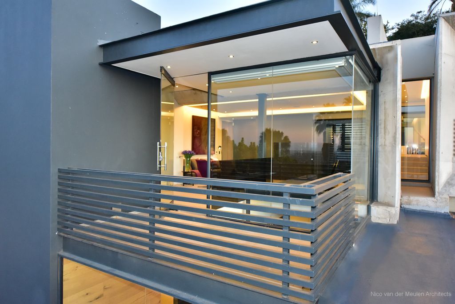
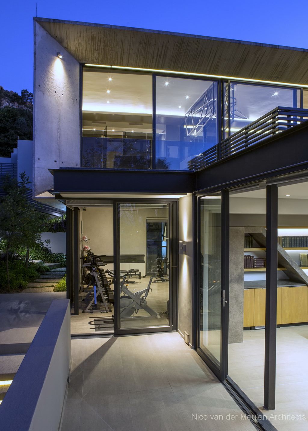
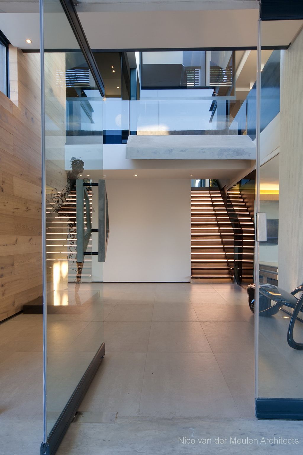
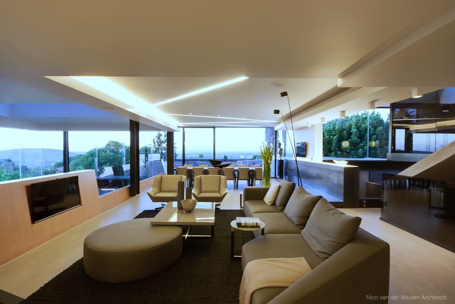
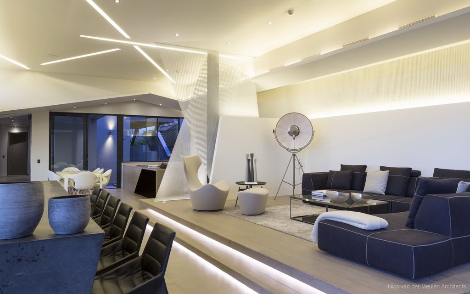
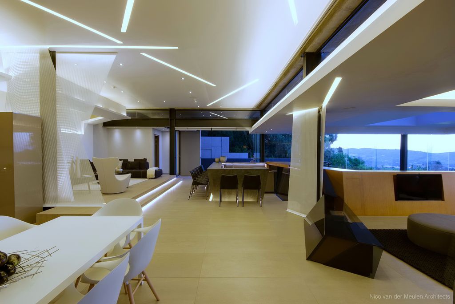
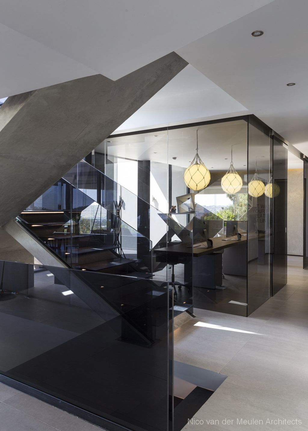
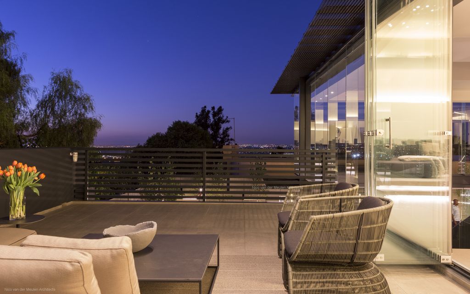
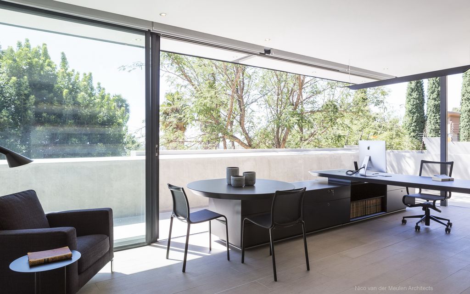
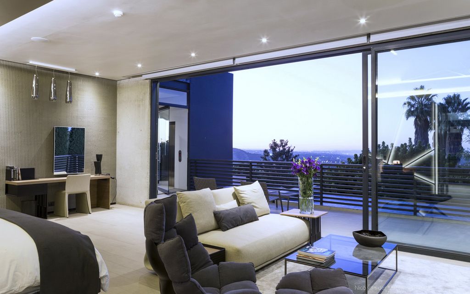
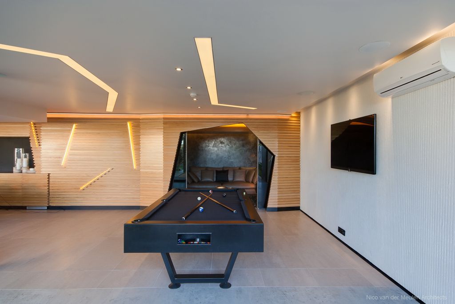
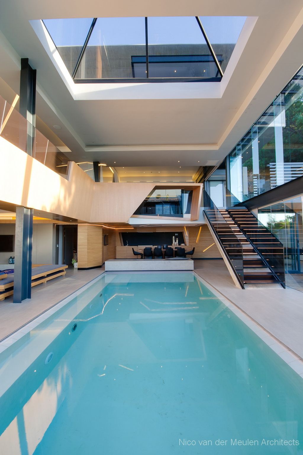
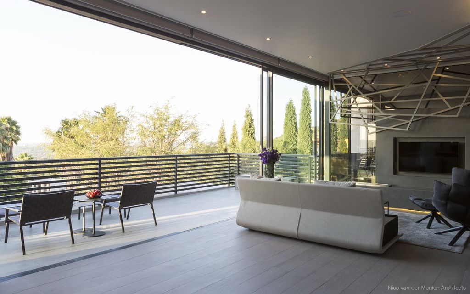
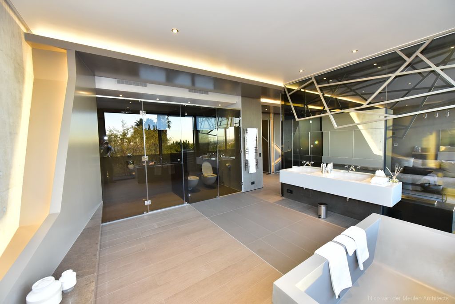
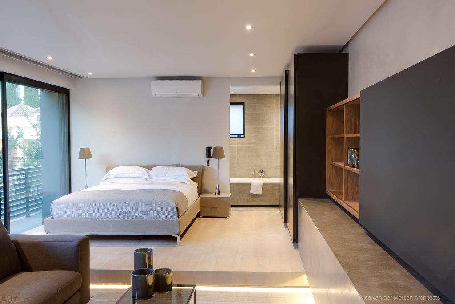
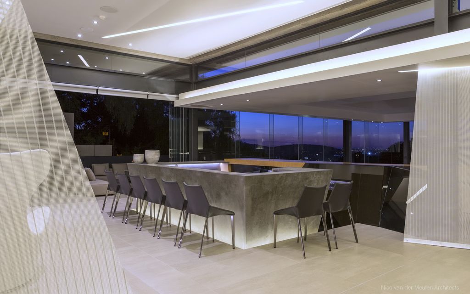
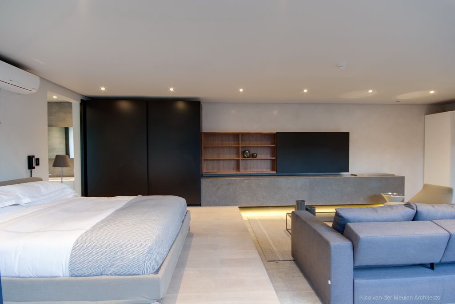
The Concrete House Gallery:

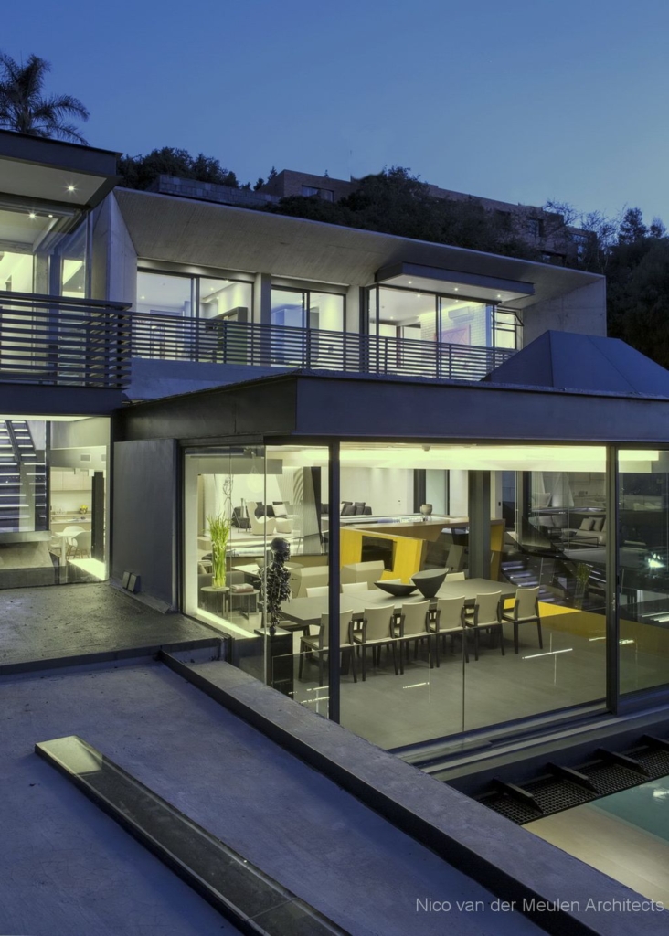



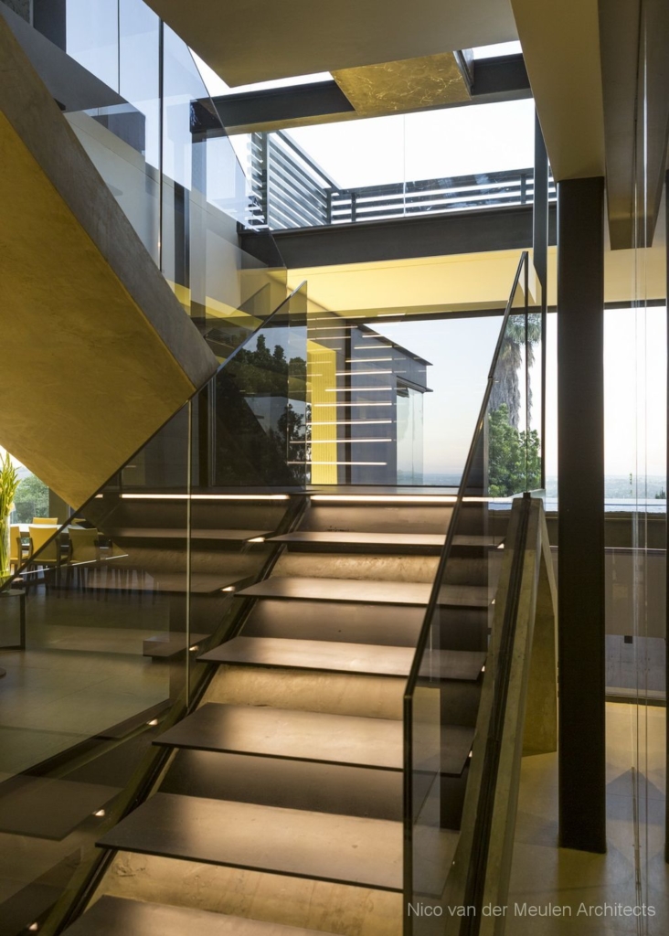




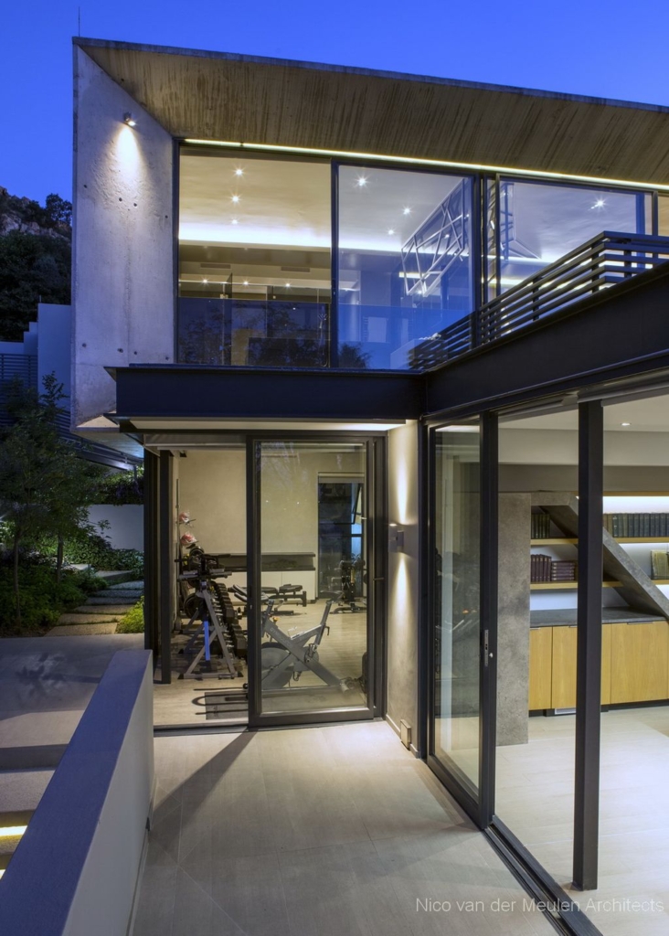
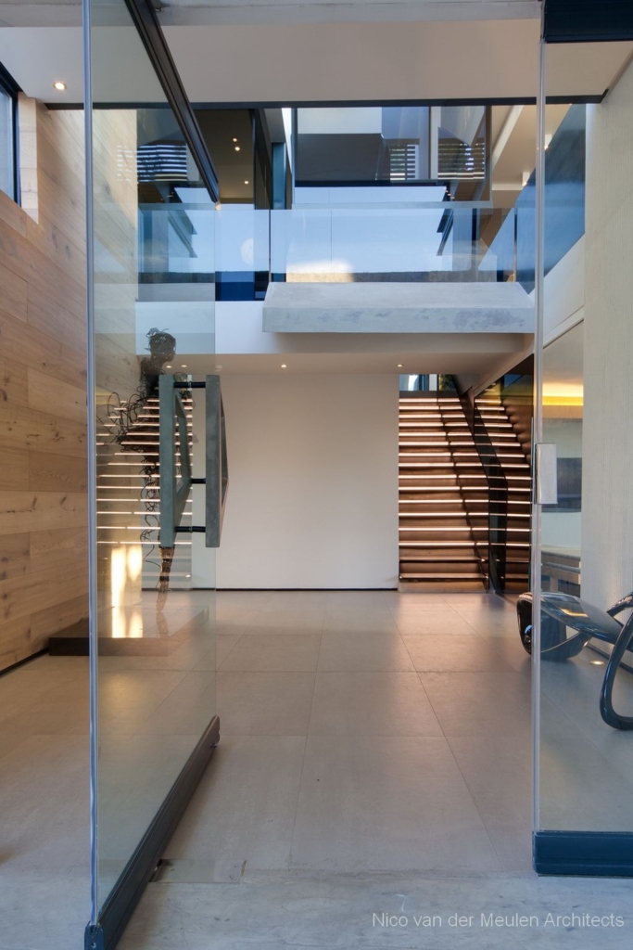



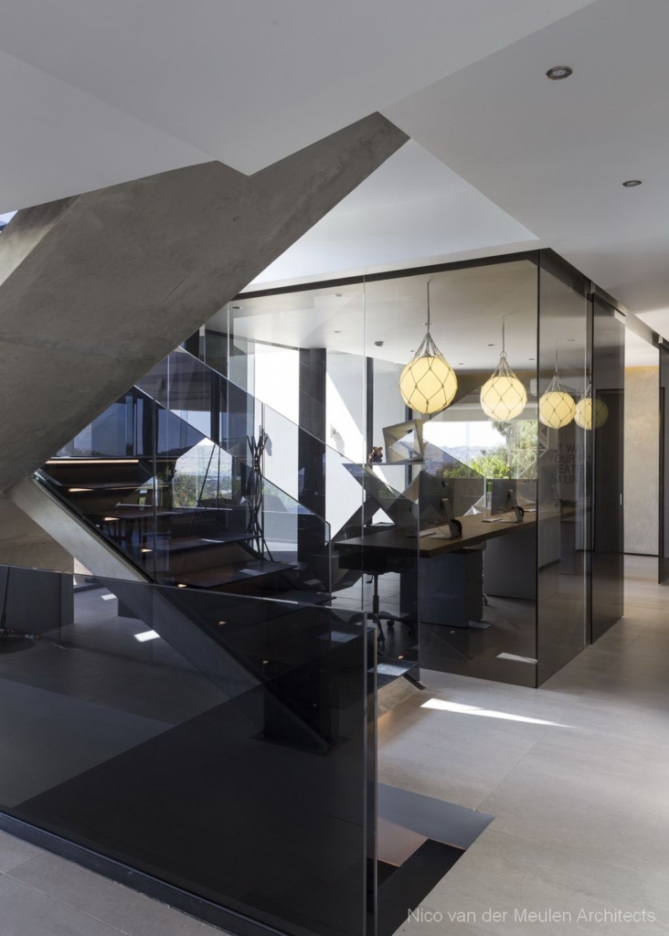




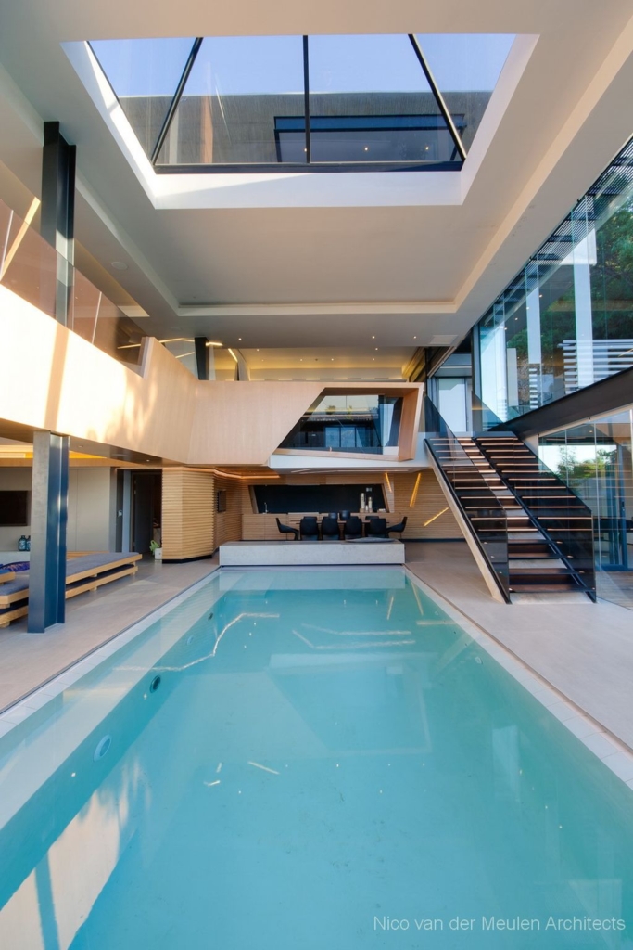





Text by the Architects: What was once a modest two storey residence has been transformed into a contemporary light filled concrete and glass home that borders a nature reserve within Bedfordview. The site is positioned against a rock face on an extremely steep site. The rocky outcrop has been stabilized with bolts that hold the rocks in position, while the climbing wall and vertical garden become features against this rock face.
Photo credit: | Source: Nico van der Meulen Architects
For more information about this project; please contact the Architecture firm :
– Add: 43 Grove St, Ferndale, Randburg, 2194, South Africa
– Tel: +27 11 789 5242
– Email: marketing@nicovdmeulen.com
More Projects in South Africa here:
- The Tree House in Durban surrounded by Coastal forest by Bloc Architects
- The Forest House by Bloc Architects and Kevin Lloyd Architects
- The Terrace house, Connect to landscape by W Design Architecture Studio
- Umdloti House 2, Modern Design with Raw Material by Bloc Architects
- Private House in South Africa by Malan Vorster Architecture Interior Design































