Coolamon House, Blend of Nature and Design by DFJ Architects
Architecture Design of Coolamon House
Description About The Project
Coolamon House by DFJ Architects, set against the breathtaking hinterland and coastal views is a remarkable home crafted with quality materials such as brass, concrete, and local blackbutt, chosen for their elegant weathering processes and raw simplicity.
The site, once a banana farm, underwent significant regeneration to restore the land, allowing the house to eventually nestle among a lush canopy of vegetation. Positioned on the North face of the Southern edge of the Tweed Caldera, the house offers commanding views while a protected courtyard at its heart shields it from prevailing northerly winds.
A transparent outer shell provides visual immersion in the expansive landscape, with glimpses through the courtyard celebrating the home’s public heart, while private spaces are concealed behind blackbutt cladding. Additional outdoor spaces are situated along the sheltered eastern edge, offering direct access to the property’s stunning views.
Primarily designed as a one-bedroom home, the layout includes a cloister around the courtyard leading to two guest suites, laundry, powder room, and pool. The garage, store room, office, and guest parking are located off the driveway, allowing residents and guests to enjoy the Northern views and the brass-entranced Western elevation. The concrete slab tapers from 275mm to 150mm at the cantilevered edge, creating the illusion of floating over the planting below as it matures.
The two guest suites can be activated as needed, and the detached carport/office ensures a separation between work and home, with the journey to the house offering a moment of pause.
Sustainability features include natural daylighting and ventilation without air conditioning, a cooler microclimate created by courtyard planting and water, thermal mass in the slab with underfloor heating, a 21 kW solar system, a defendable asset protection zone for bushfire safety, and harvested rainwater stored in multiple tanks, including a dedicated bushfire tank.
The Architecture Design Project Information:
- Project Name: Coolamon House
- Location: Coorabell, Australia
- Project Year: 2020
- Area: 380 m²
- Designed by: DFJ Architects
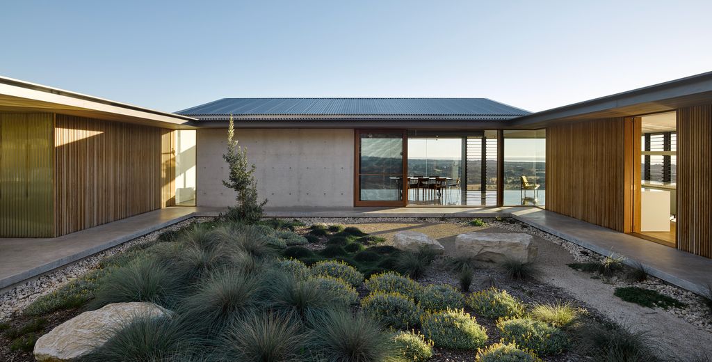
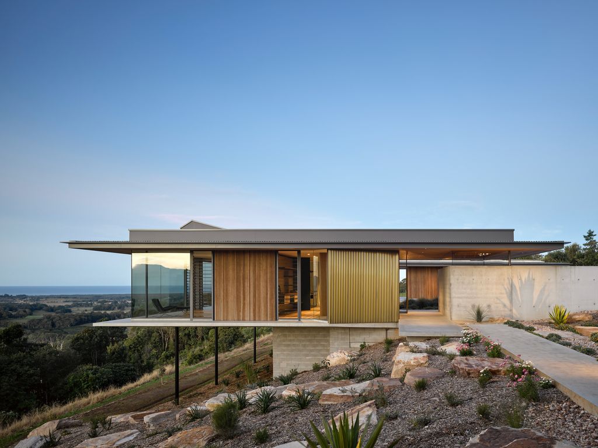
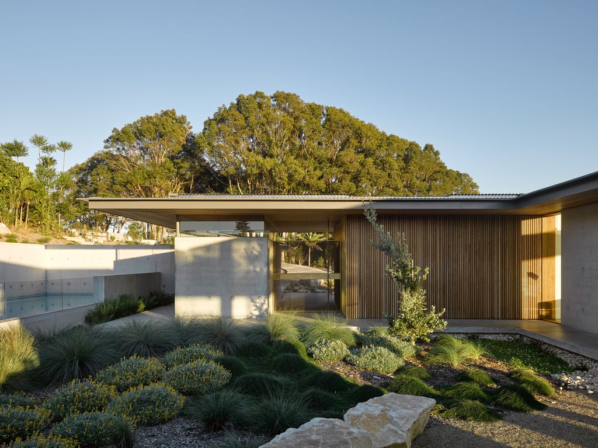
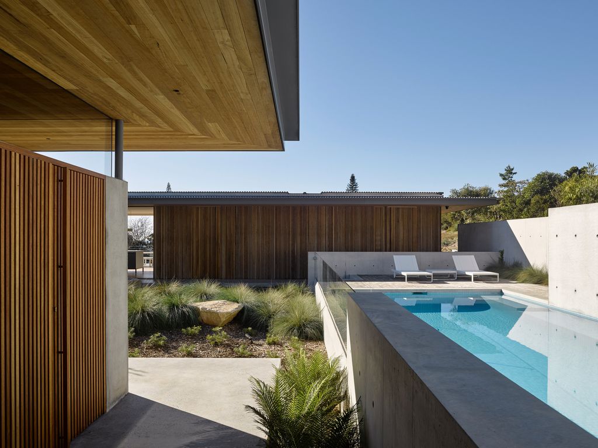
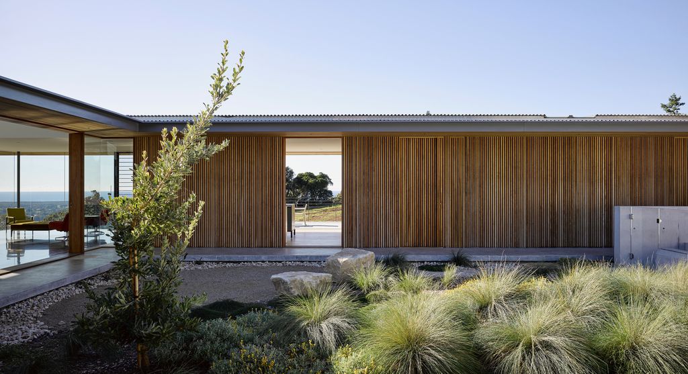
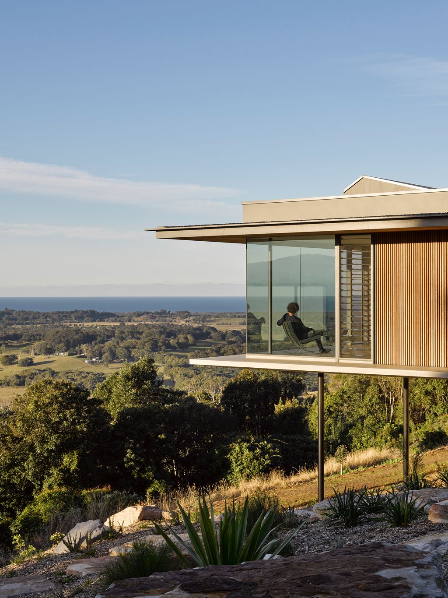
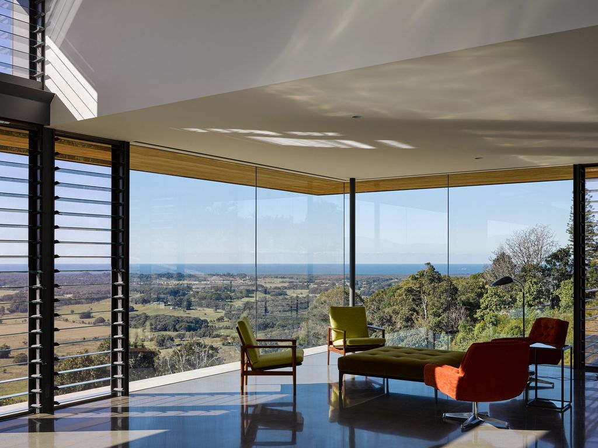
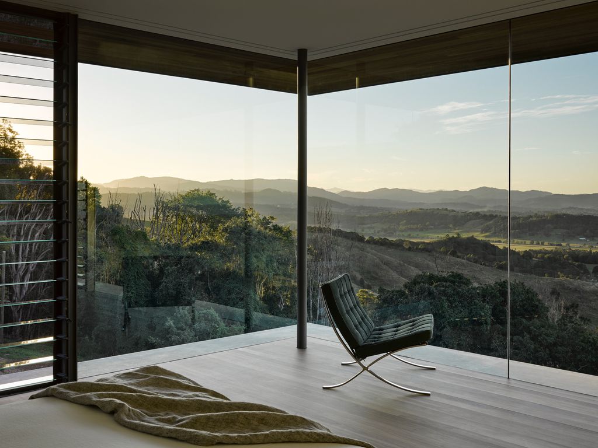
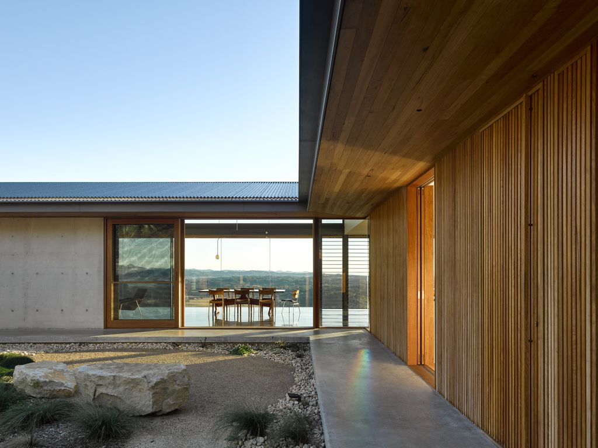
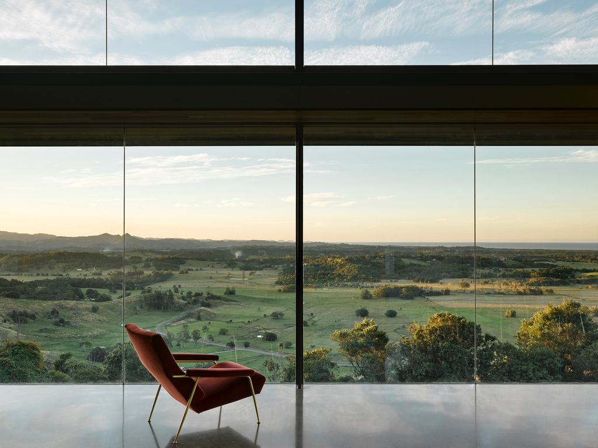
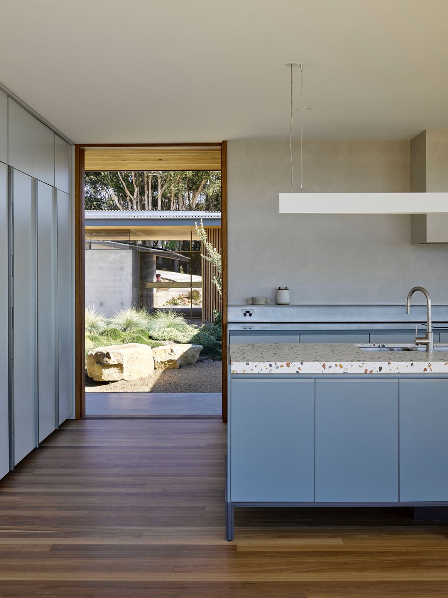
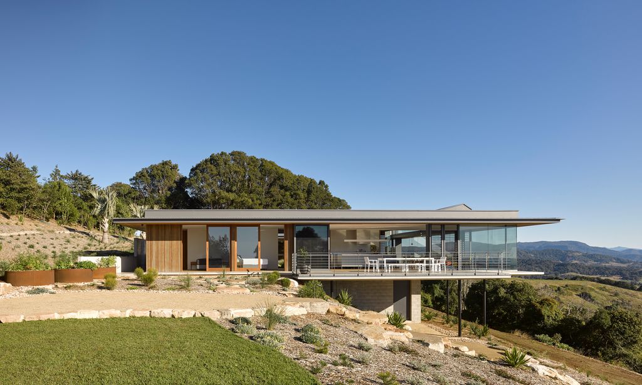
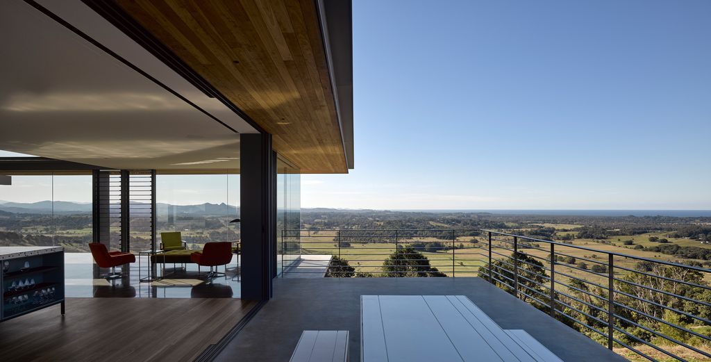
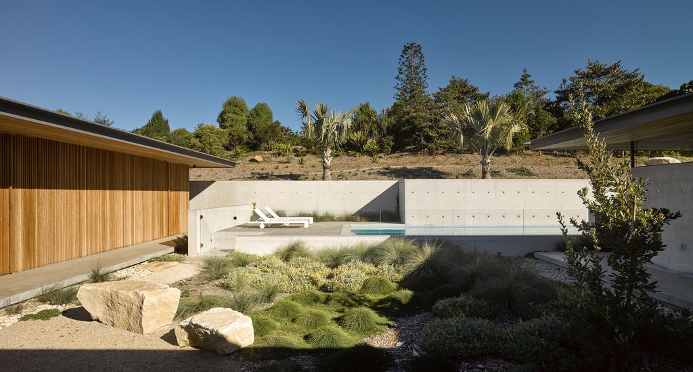
The Coolamon House Gallery:





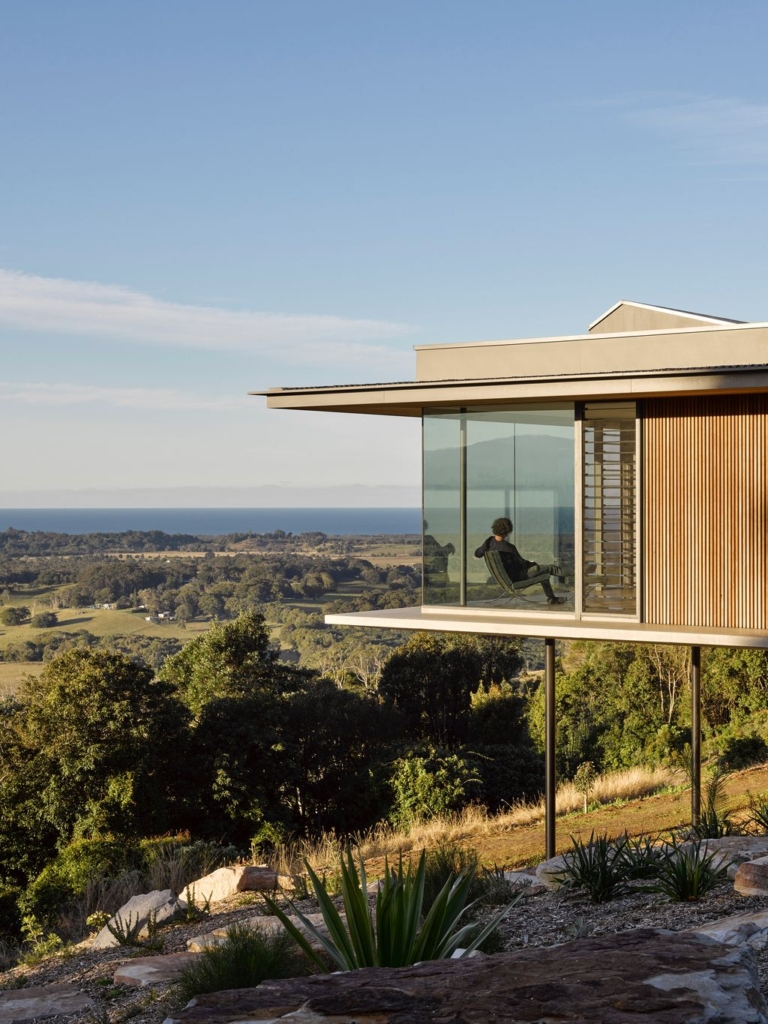




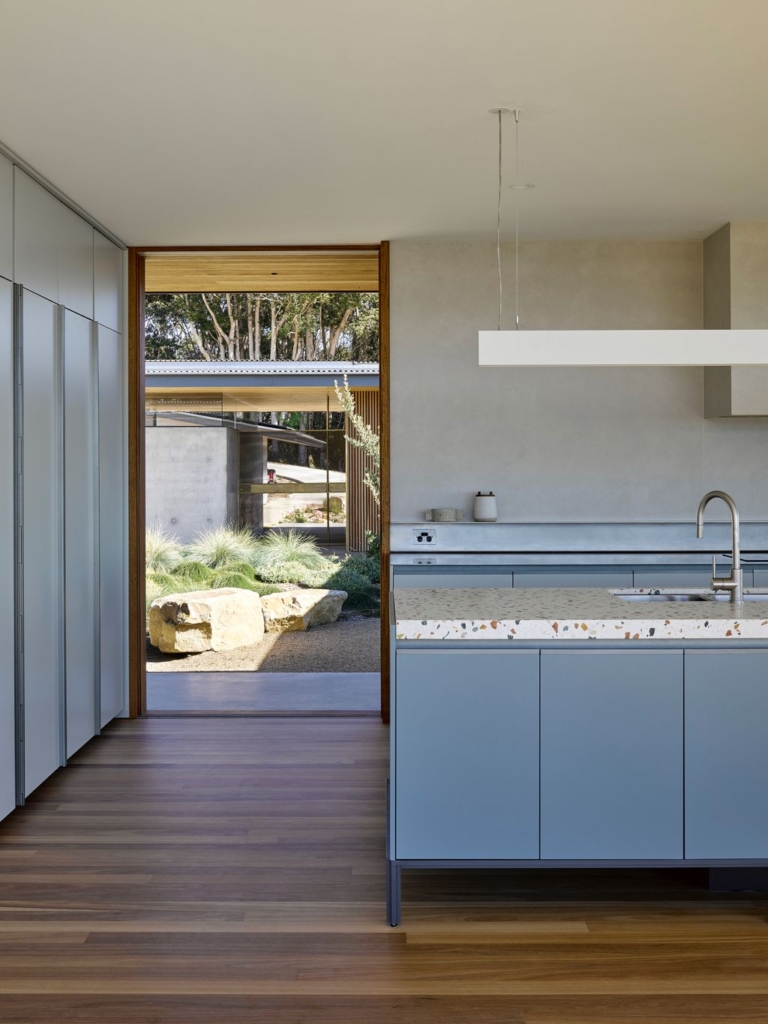



Text by the Architects: The site’s breathtaking hinterland and coastal views deserve a remarkable home created with a palette of quality materials. Brass, concrete, and local blackbutt were chosen for their graceful weathering processes, each requiring a high level of detailing to celebrate their rawness and simplicity.
Photo credit: Christopher Frederick Jones | Source: DFJ Architects
For more information about this project; please contact the Architecture firm :
– Add: 40/5 Easy St, Byron Bay NSW 2481, Australia
– Tel: +61 2 6607 9211
– Email: admin@dfj.com.au
More Projects in Australia here:
- Stratum House, Marvel of Layered Elegance by Joe Adsett Architects
- House A&B, California vision inspired haven by Smertnik Kraut Architekten
- M House, Fusion of Brazilian Modernism and Natural by Rama Architects
- Boomerang House with Subtle, Captivating Design by Joe Adsett Architects
- Barnard House, energy efficient and adaptable by Daniel Lomma Design































