CR House, architectural dialogue with elegance purpose by Estudio Aloras
Architecture Design of CR House
Description About The Project
CR House, an architectural masterpiece crafted by Estudio Aloras, undergoes a transformative expansion in the vibrant city of Funes. This project, nestled within a gated community, poses a unique challenge: to double the existing space while seamlessly integrating with the established urban landscape.
A captivating prose introduces the essence of this endeavor – an exploration of oxymoronic themes, where silence echoes like a sigh, and the absent scene is contemplated with diabolical beatitude. The existing white structure, adorned with pure and elegant lines, becomes a canvas for architectural contemplation.
The architects envision a box that both closes and opens, fragments and hides, yet reveals. This box, delicately floating behind the original construction, becomes a recognizable piece, occasionally losing weight to evoke the memory of the void.
A second skin, a composition of tubes, envelopes the facade, provide a solution to fragmentation. While lightening the new construction’s presence. This cladding not only conceals openings. But also acts as sunshades, protect against the East and West sun, adding both functionality and aesthetic finesse. The decision making process, oppose and complementary, unfolds within the complex walk of this architectural marvel, echoing the poetic sentiments of Fernando Aloras.
The CR House Expansion stands as a testament to the harmonious blend of elegance and purpose, where architectural elements engage in a profound dialogue, creating a space that transcends conventional boundaries.
The Architecture Design Project Information:
- Project Name: CR House
- Location: Funes, Argentina
- Project Year: 2019
- Area: 261 m²
- Designed by: Estudio Aloras
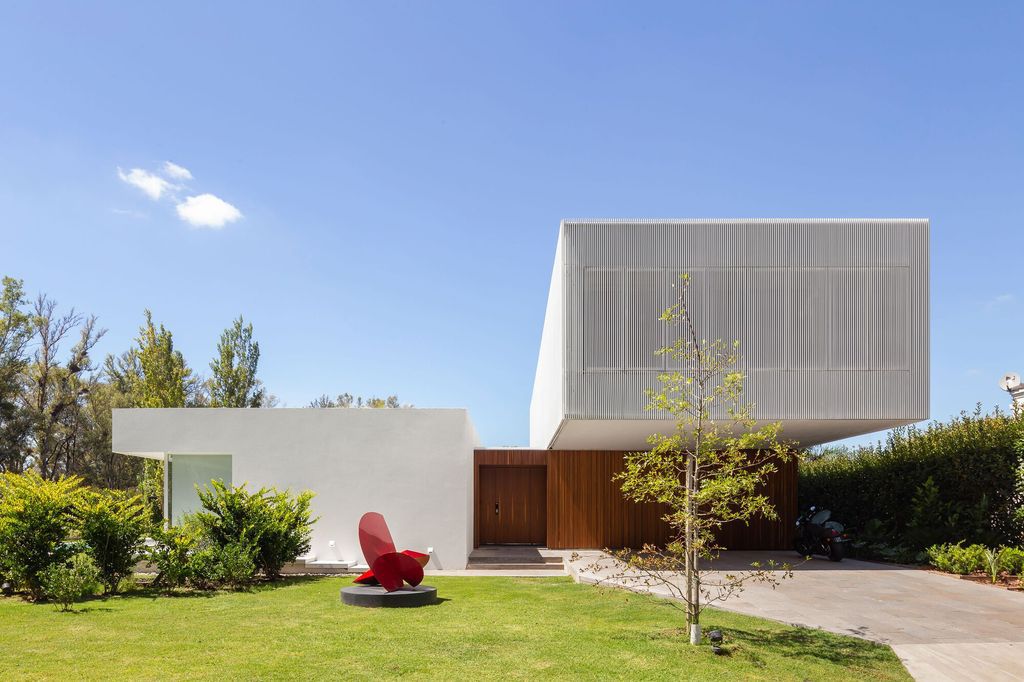
The expansion of a house in a gated community in the city of Funes is a commission to solve a program that will practically double the existing surface area.
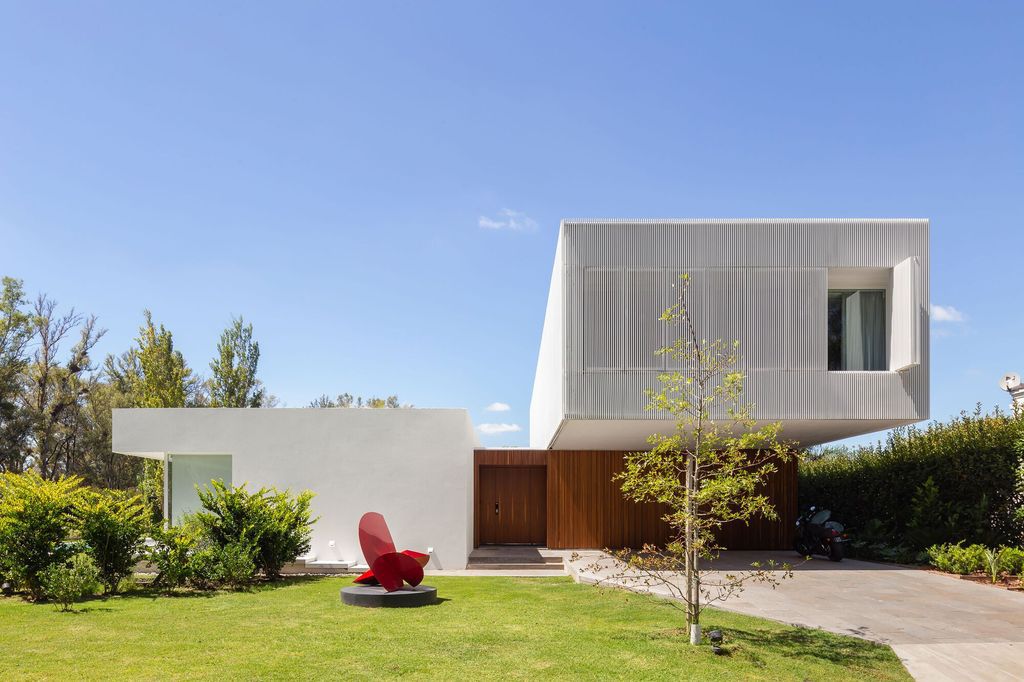
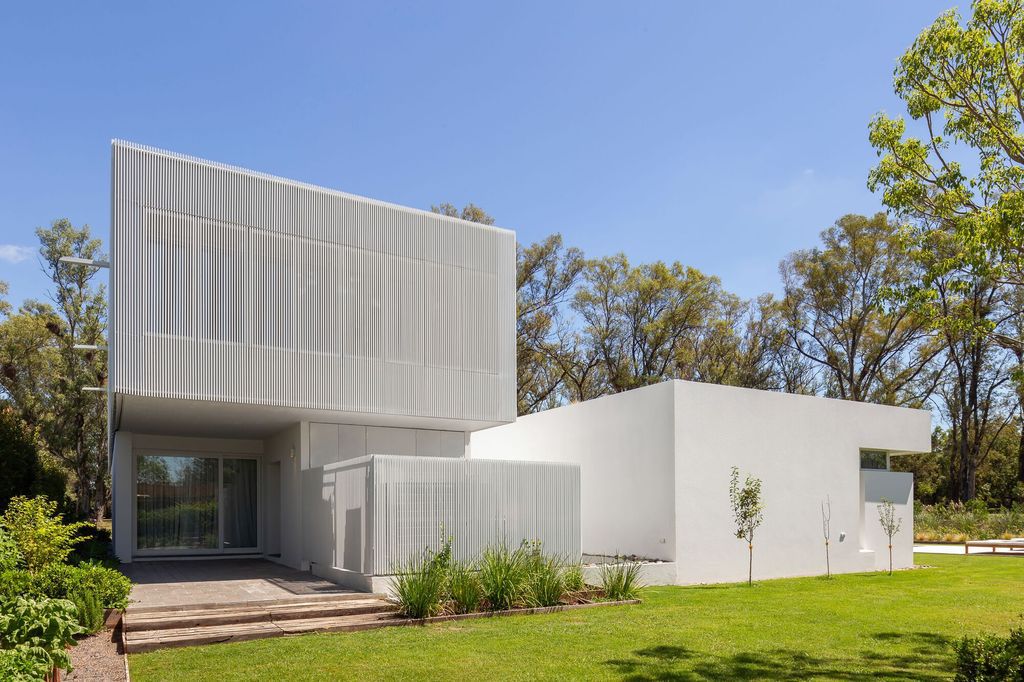
The house, a white piece, with pure and elegant lines, raises valuable questions on the table.
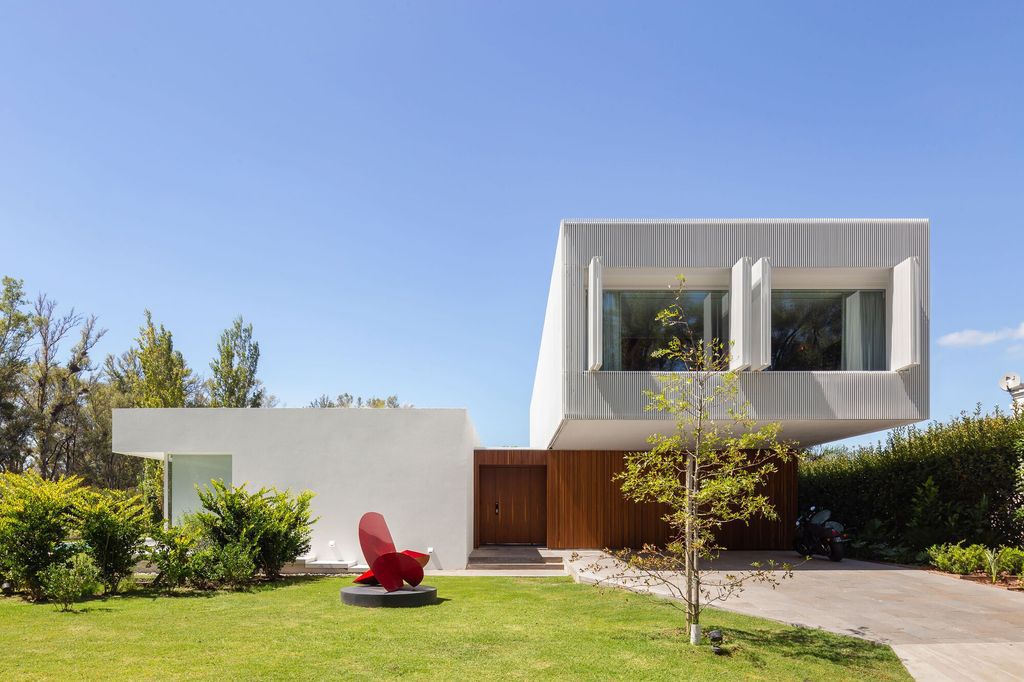
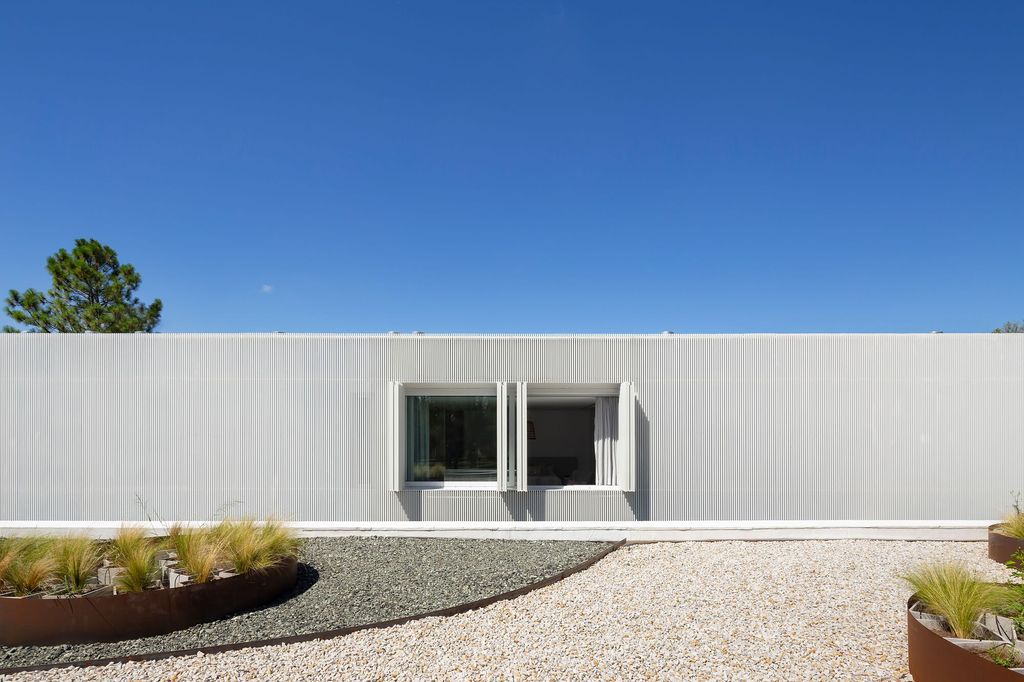
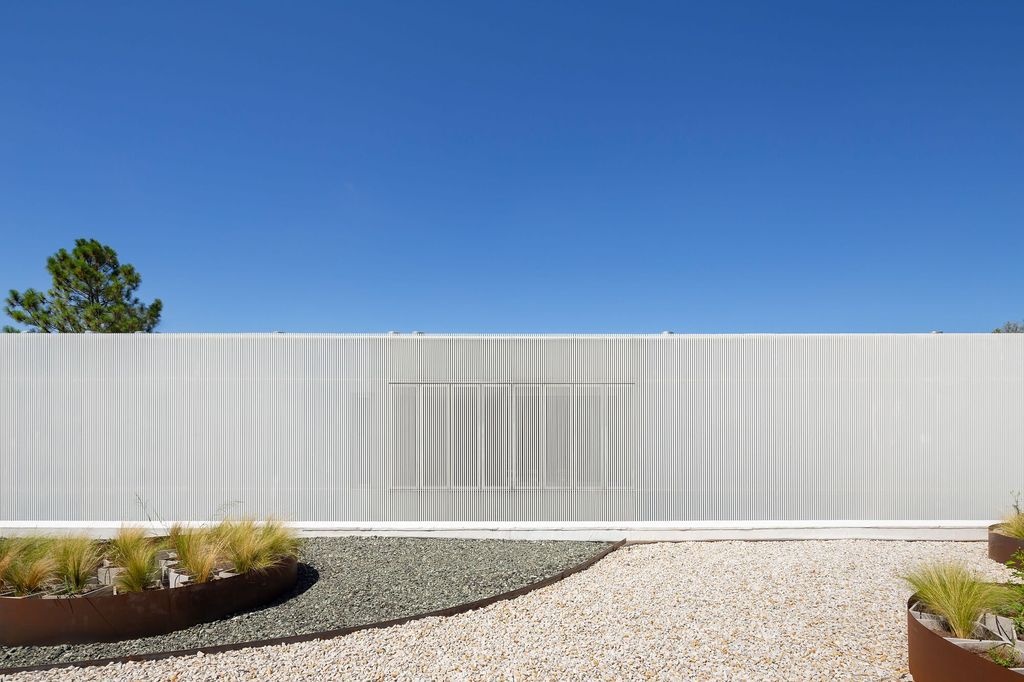
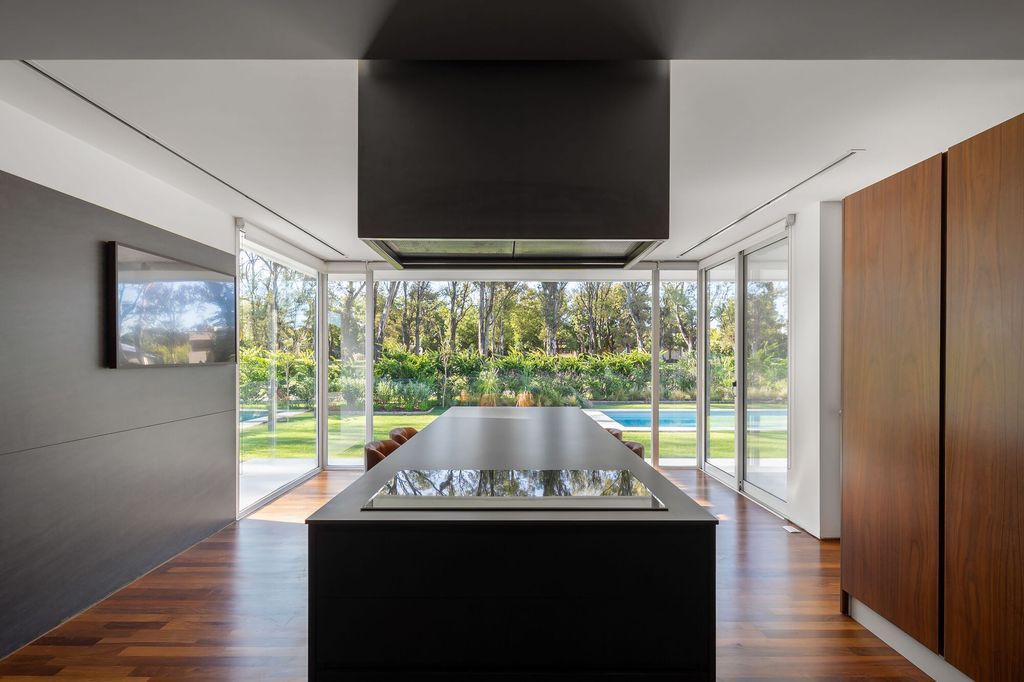
Once insides, the wooden floor and cabinet creates cozy spaces.
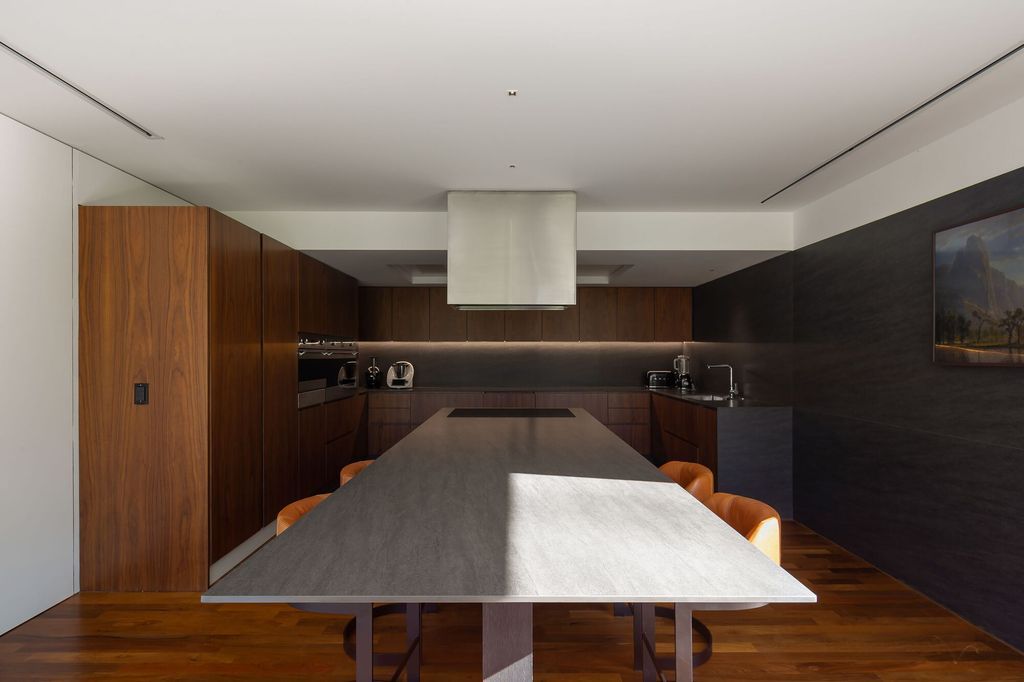
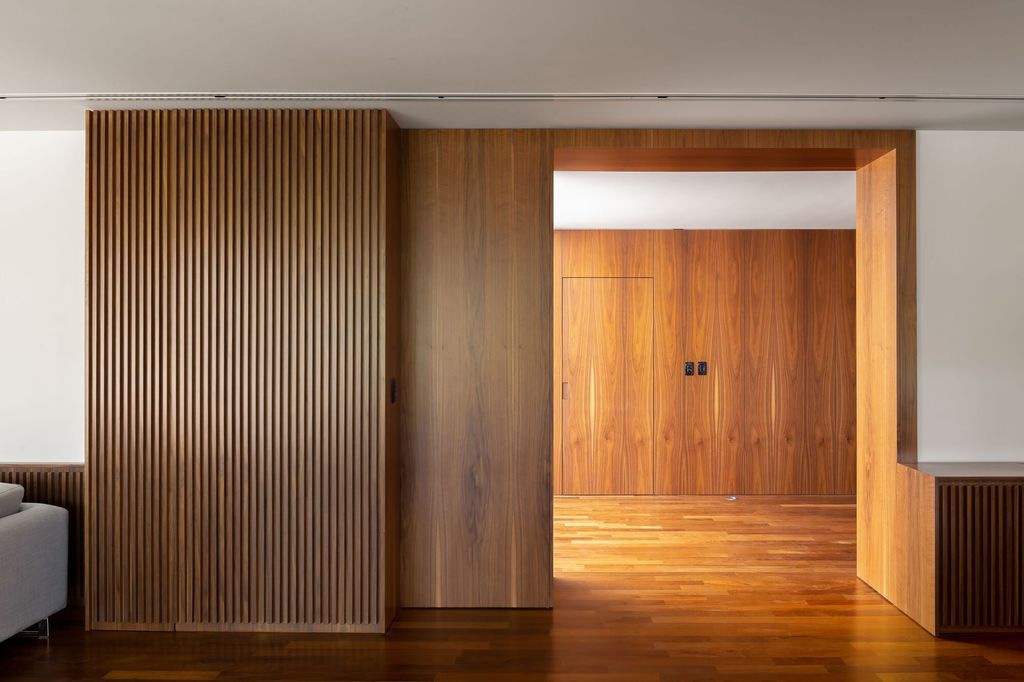
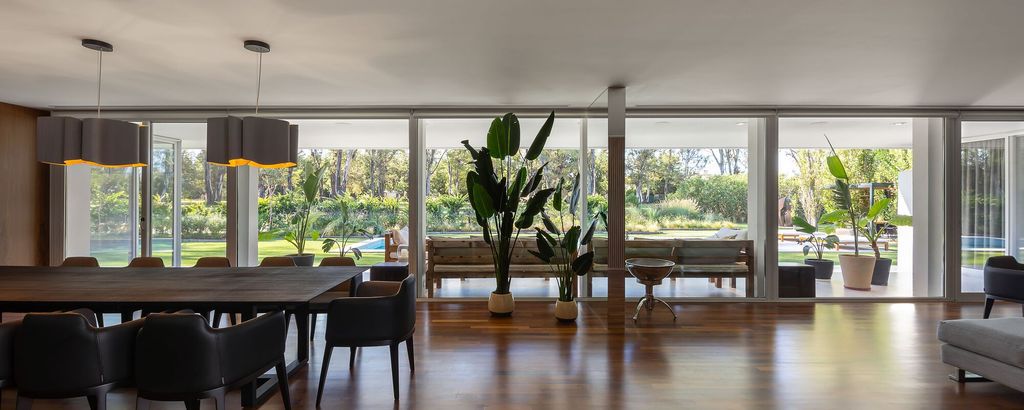
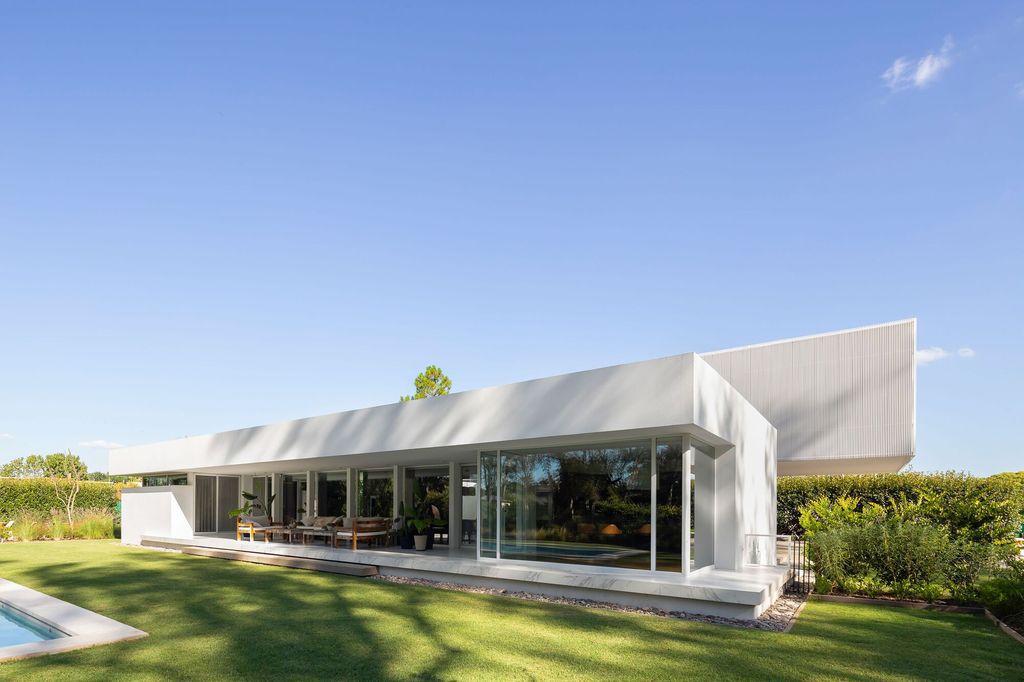
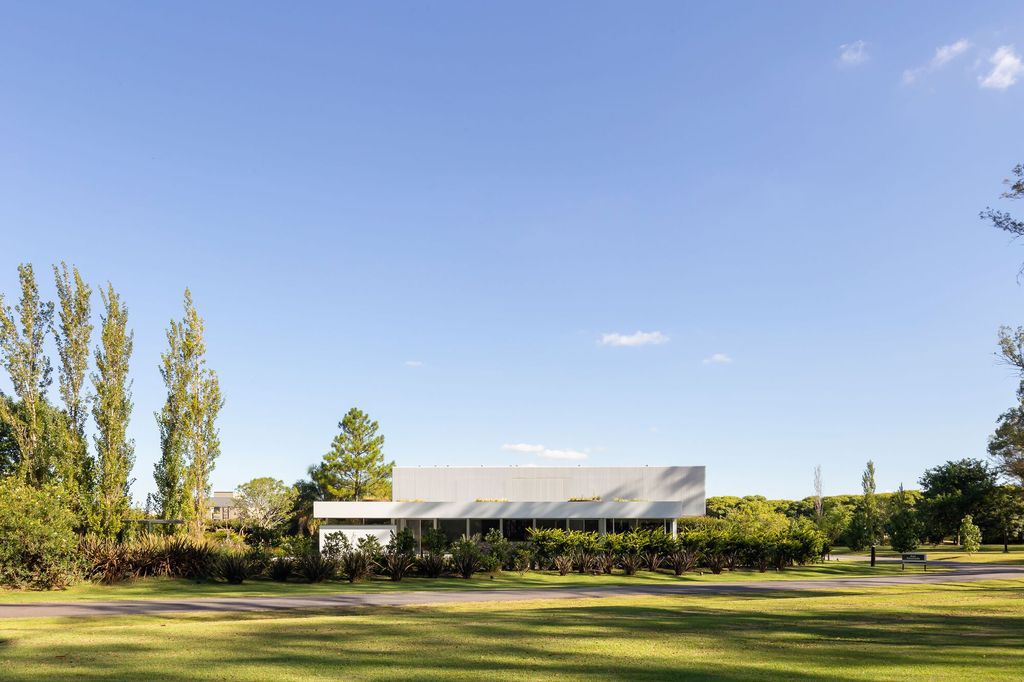
The house blends in with nature.
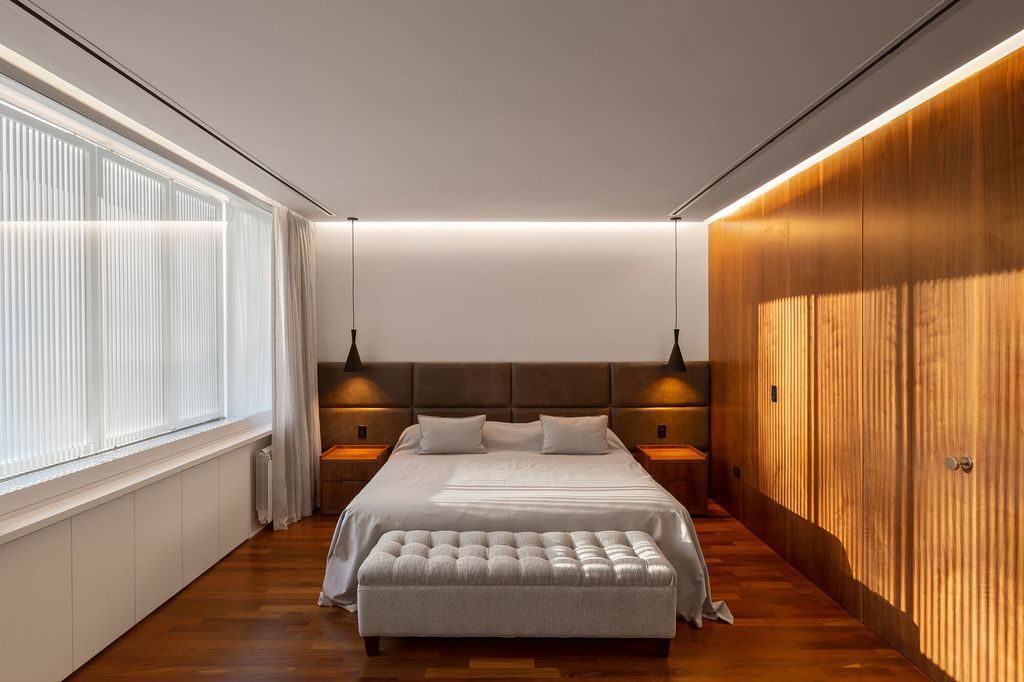
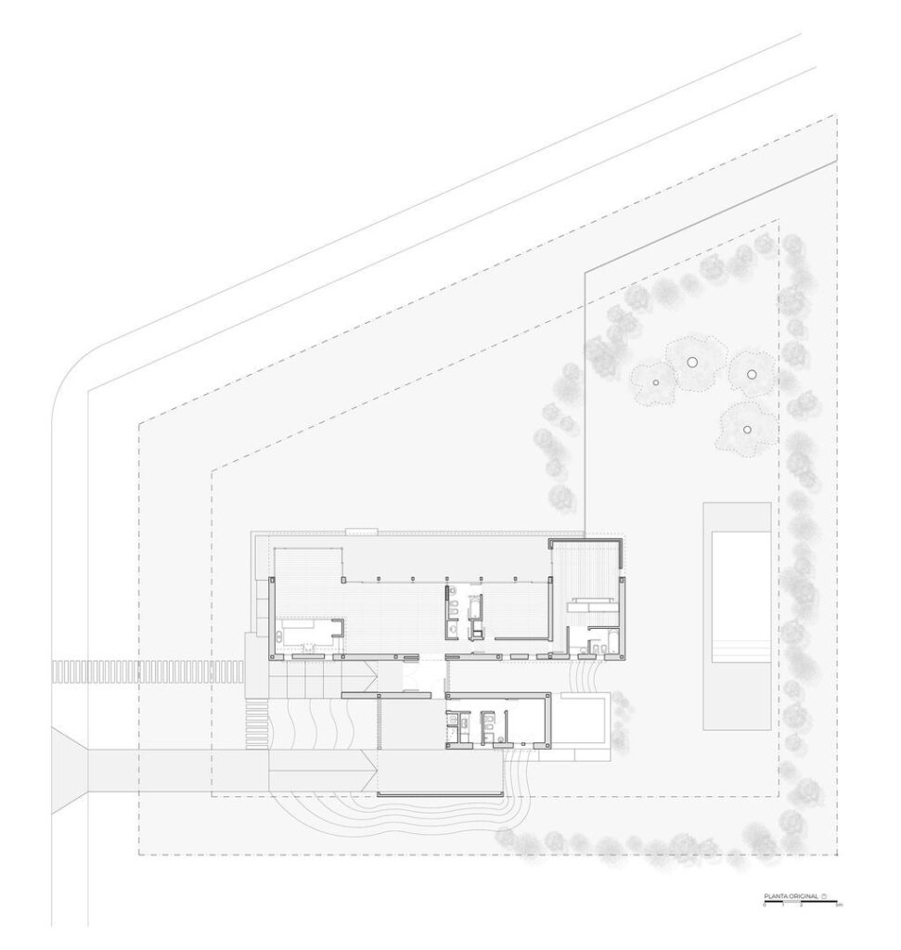

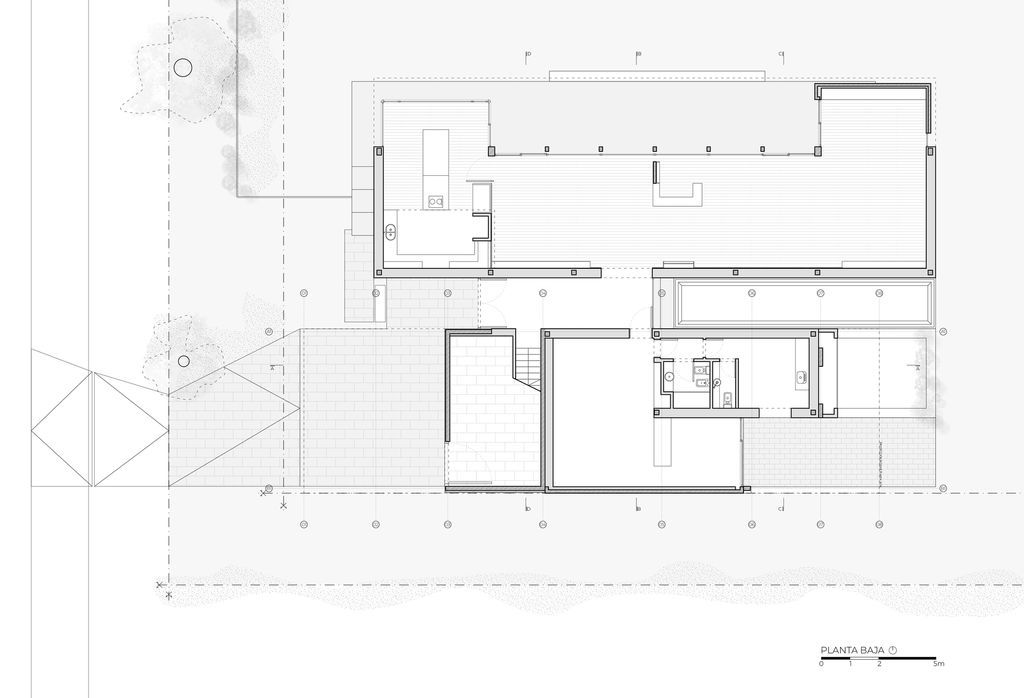
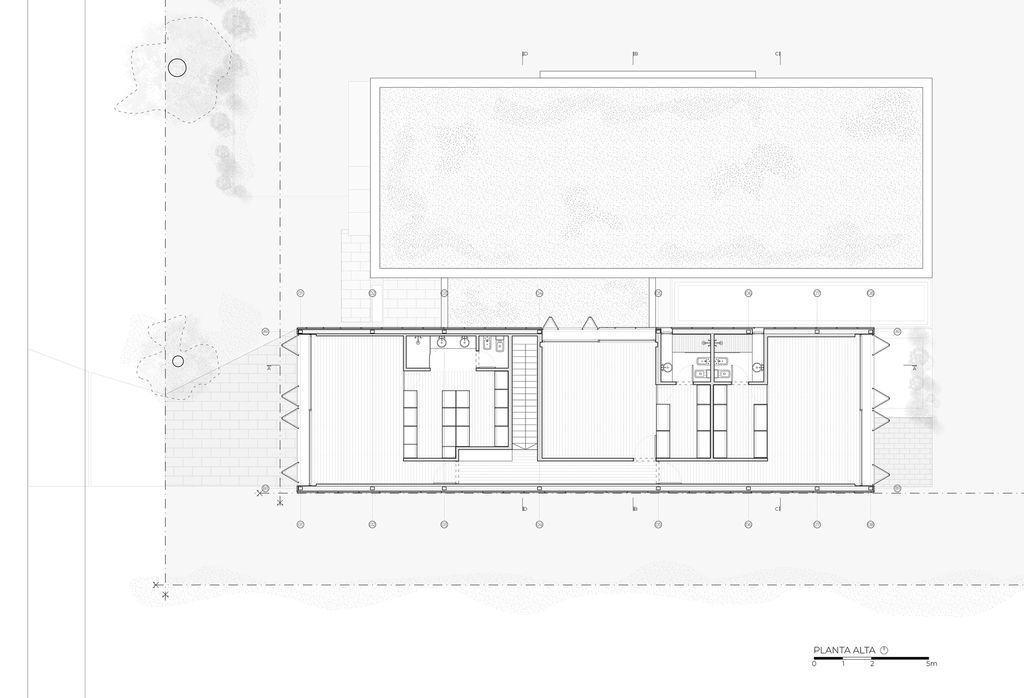
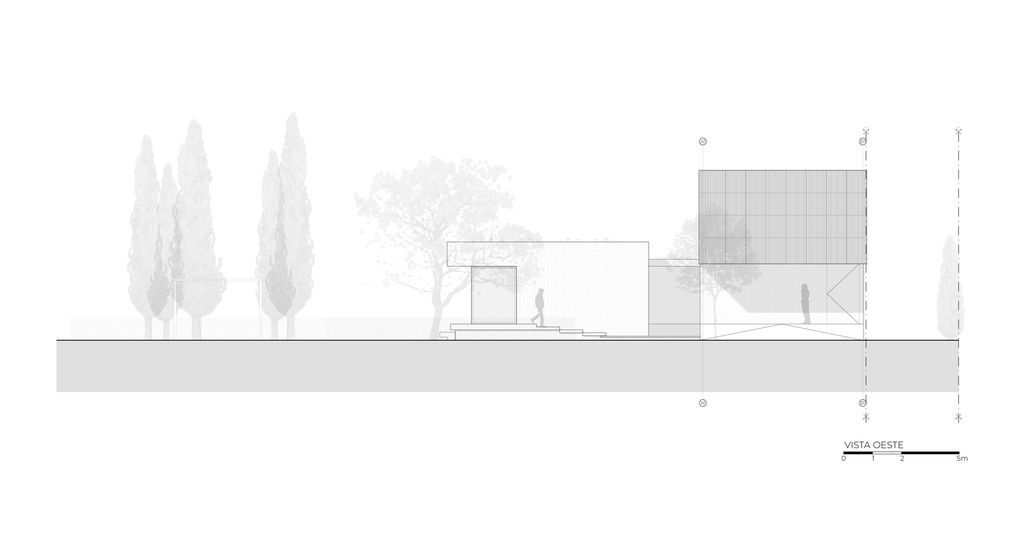
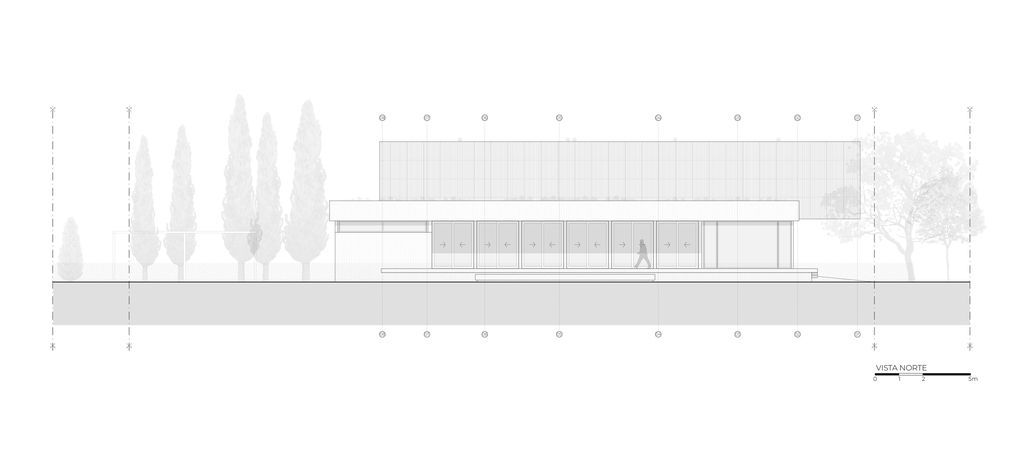
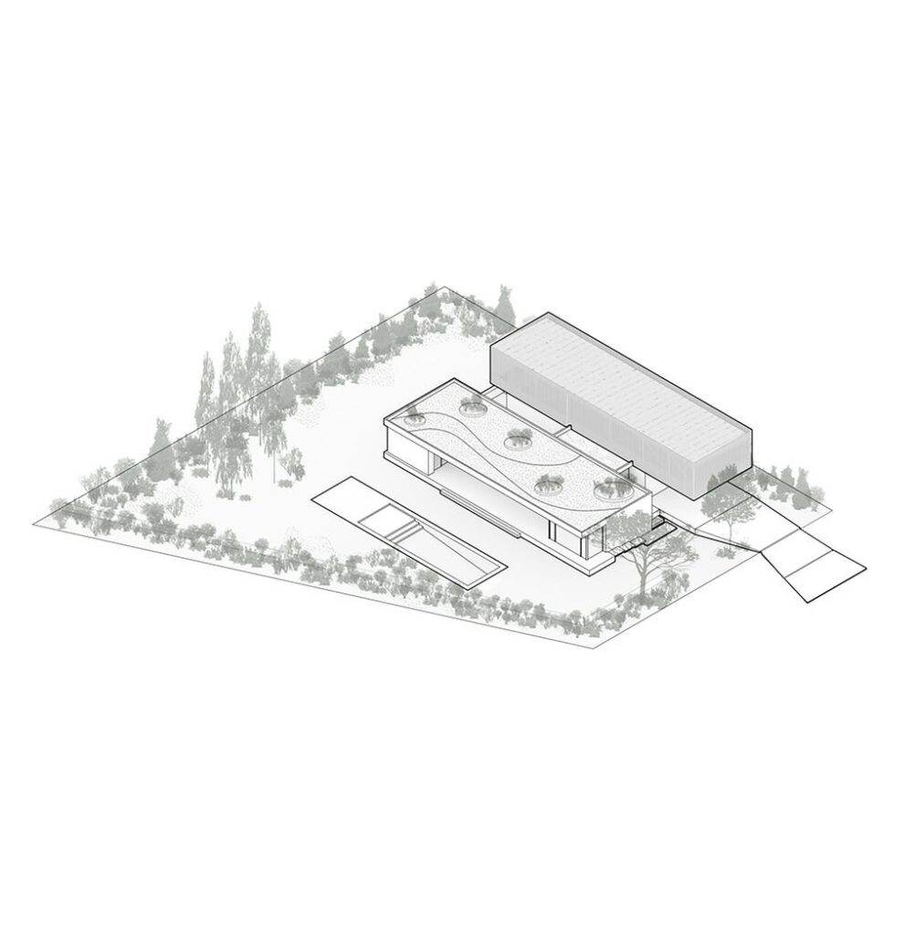
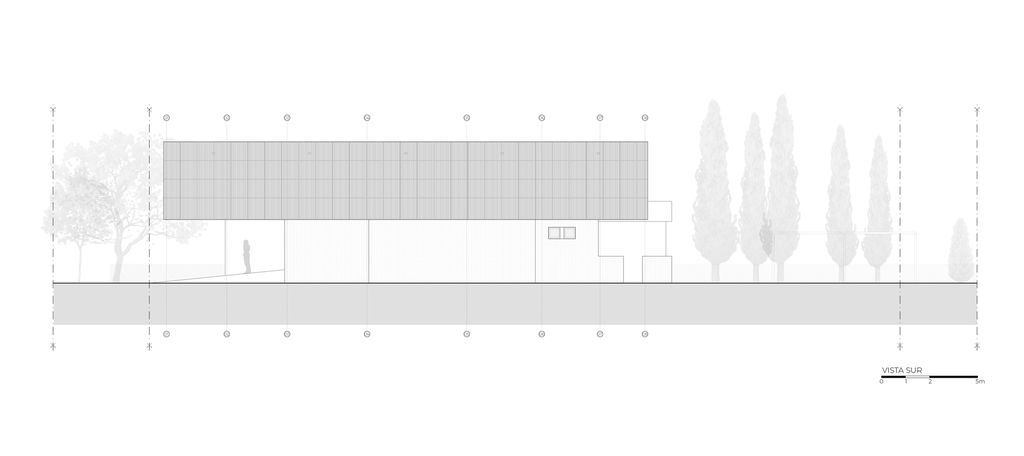
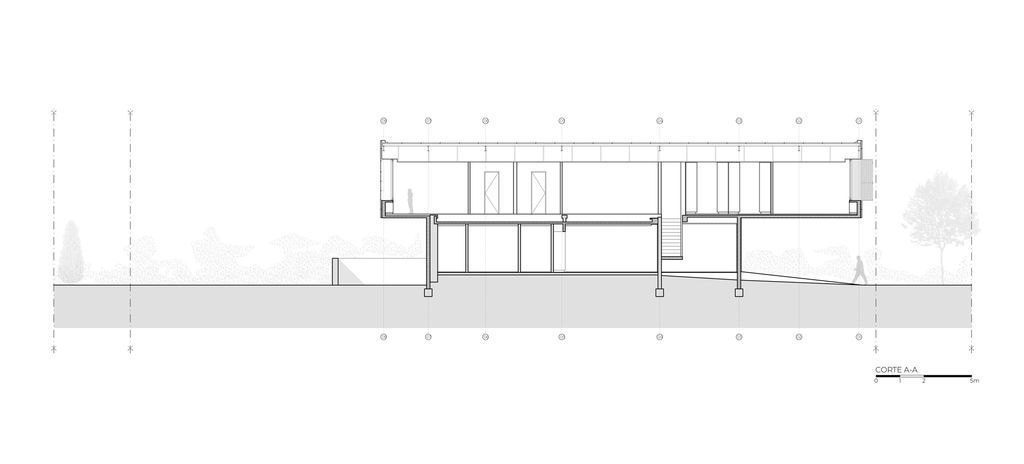
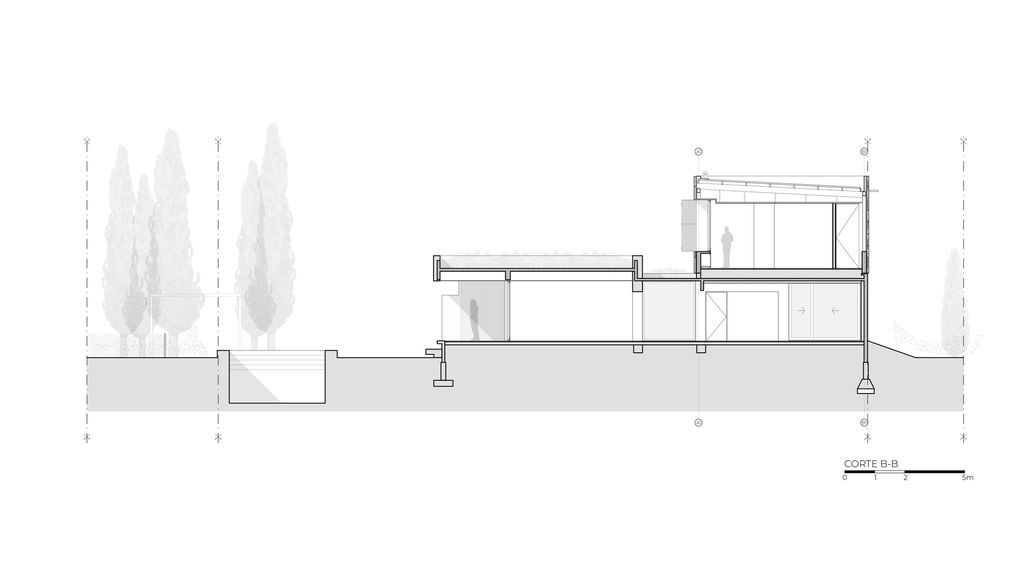
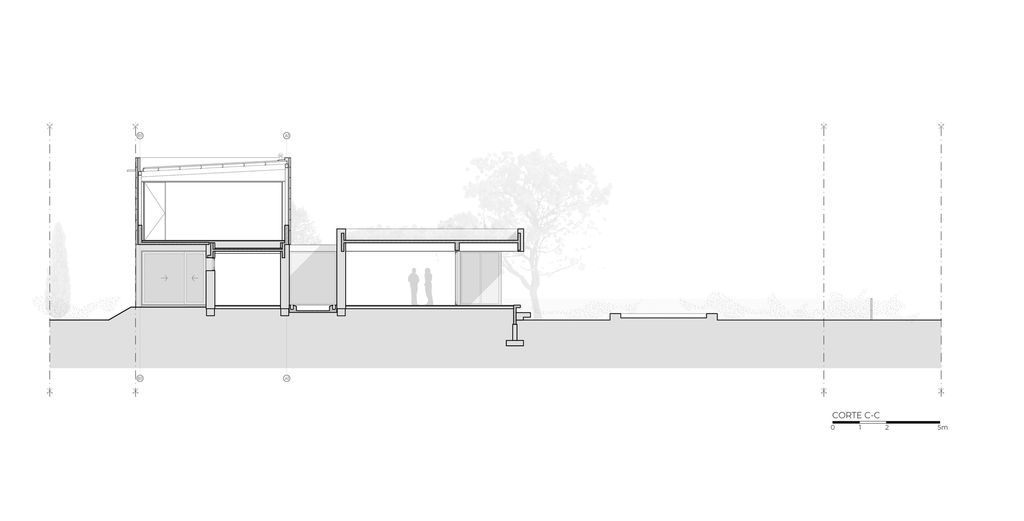
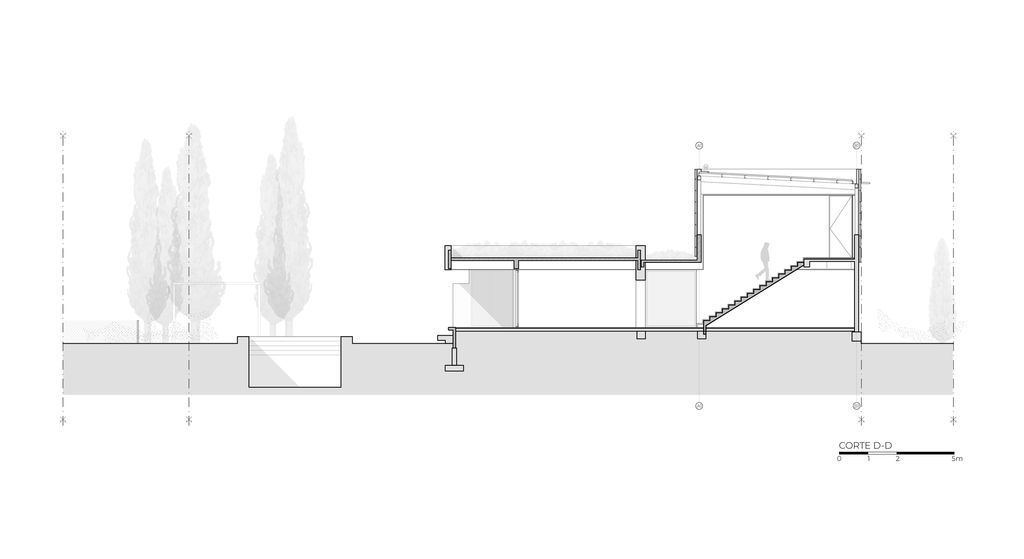
The CR House Gallery:

























Text by the Architects: Oxymoronic. “In the crowded moor, the silent noise of your quiet step echoed like a sigh and unchangeably altered the anarchic peace of my foreign and intimate existential dreams. From its adjacent distance, someone rebelled meekly and closed their eyes contemplating the absent scene with a diabolical beatitude that only she (or I) could try in vain, achieving it. That night you had returned without leaving and the day before you killed me with natural death.”
Photo credit: Ramiro Sosa | Source: Estudio Aloras
For more information about this project; please contact the Architecture firm :
– Add: Argentina
– Email: info@martinaloras.com
More Projects here:
- Médanos House in Argentina by Besonias Almeida Arquitectos
- Black House, prominent home in mountains of Argentina by AR Arquitectos
- Sakura House, wonderful contemporary Home in Argentina by Estudio PKa
- Unique Big Top House Embraces Mountain Views by The Ranch Mine
- AB House with Grid-like Perforated Screens Features by Pitsou Kedem
- A House by The Sea Features Stripy Aluminium Walls by Pitsou Kedem































