Forest of Joy House in India by Hiren Patel Architects
Architecture Design of Forest of Joy House
Description About The Project
Forest of Joy House, designed by Hiren Patel Architects, is a stunning residence located on the outskirts of Ahmedabad. Enveloped by lush greenery on three sides, this home for a family of five is a beautiful fusion of form, function, and aesthetics, offering a holistic living experience in close harmony with nature. The design embodies a thoughtful integration of natural elements, such as water and foliage, with a strategic layout that enhances functionality, energy efficiency, and privacy. Its Northern orientation serves as a peaceful retreat, while the Southern placement of key areas like the kitchen and bedrooms ensures optimal daylight without excess heat.
Water plays a vital role in creating a serene atmosphere, with ponds flanking the north verandah and a cooling water feature running through the passage, enhancing airflow and tranquility. The inclusion of signature elements, such as a library corner and outdoor dining with an inbuilt waterfall, adds a sense of character and serenity. Material choices like exposed brick, reinforced concrete, and expansive glass blur the line between indoors and outdoors, fostering a deep connection with the surrounding forest.
Forest of Joy House is not just a residence but a celebration of holistic design, where natural elements and thoughtful spatial orientation come together to create a living environment that nurtures both the human spirit and the natural world.
The Architecture Design Project Information:
- Project Name: Forest of Joy House
- Location: Ahmedabad, India
- Project Year: 2022
- Area: 5316 ft²
- Designed by: Hiren Patel Architects
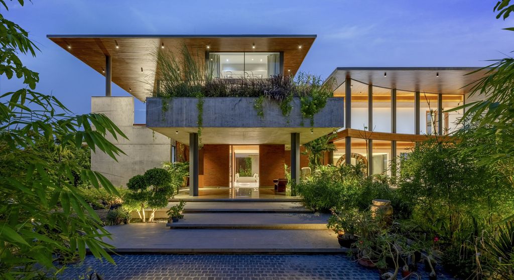
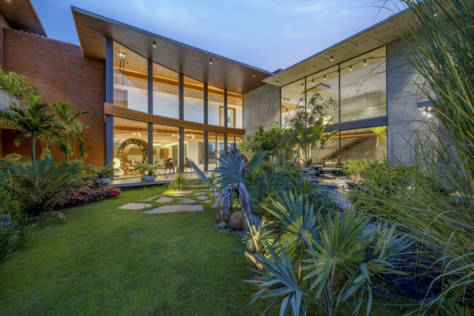
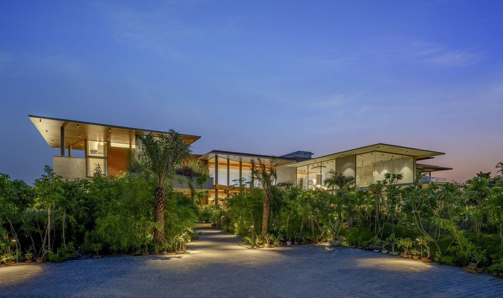
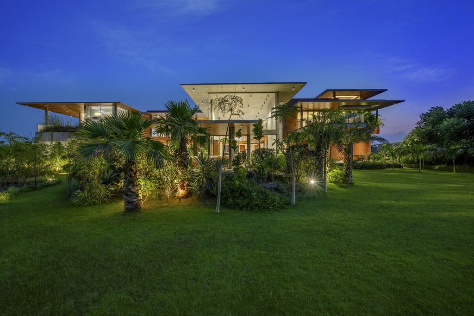
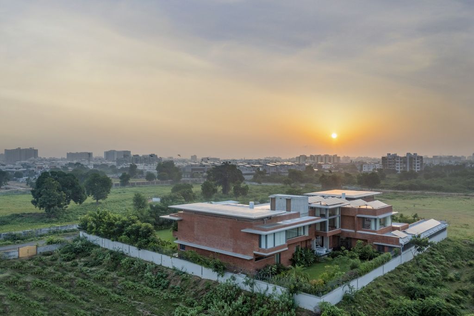
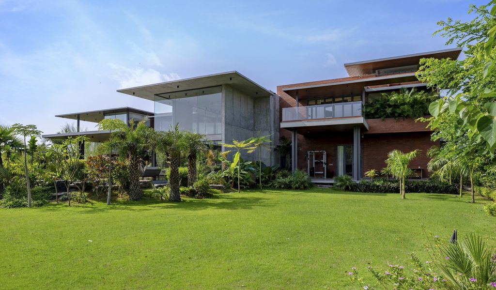
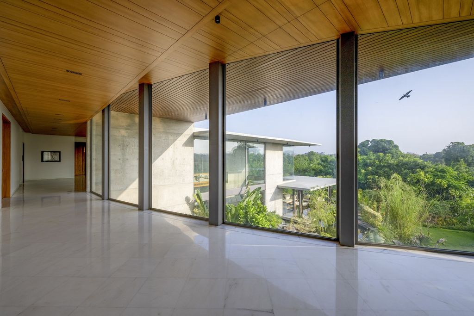
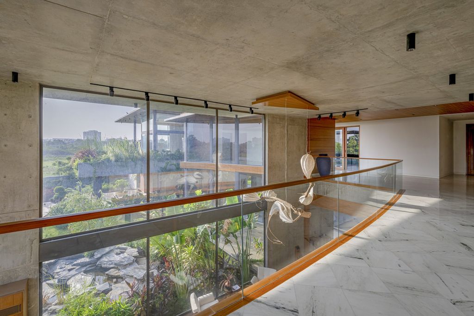
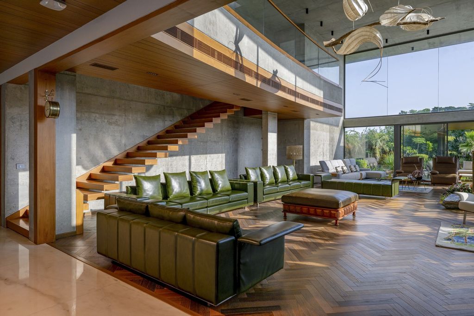
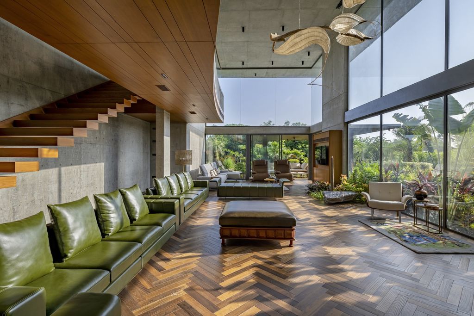
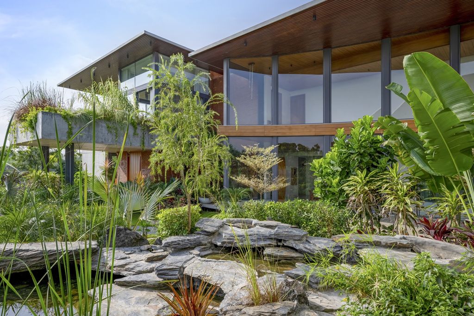
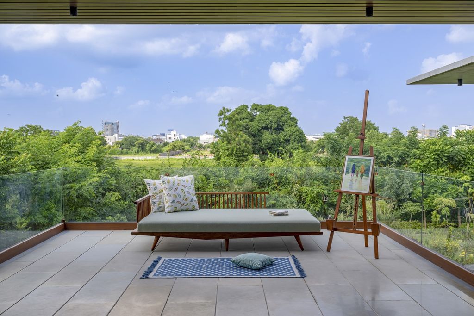
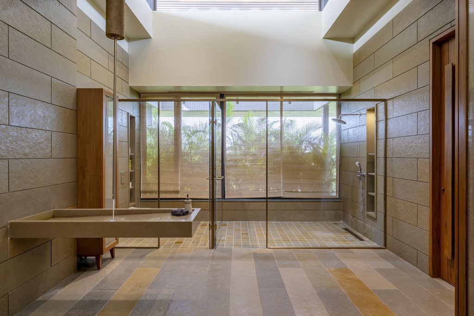
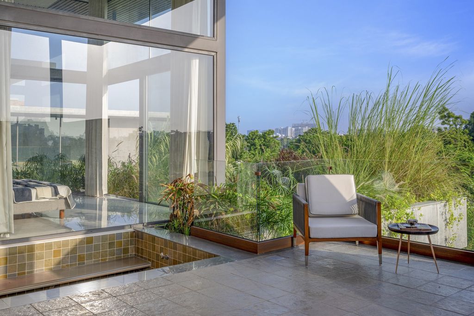
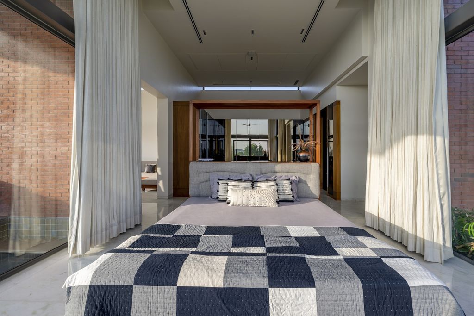
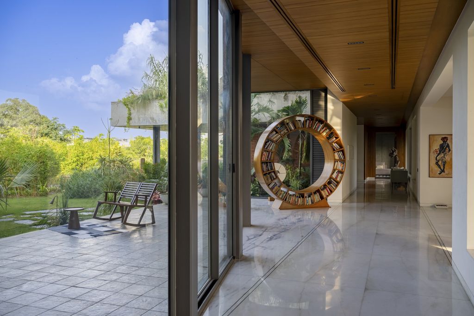
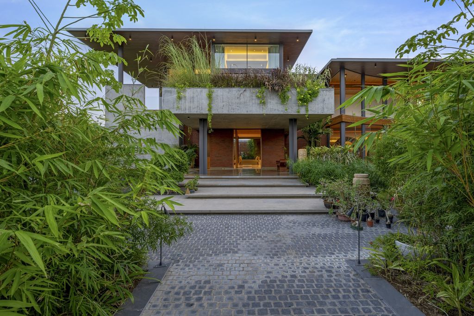
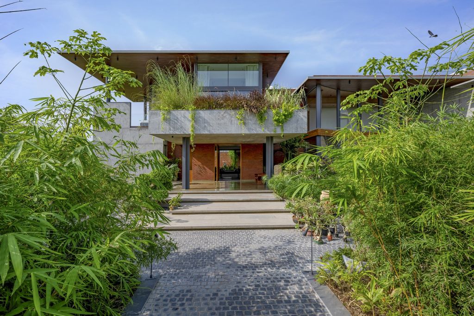
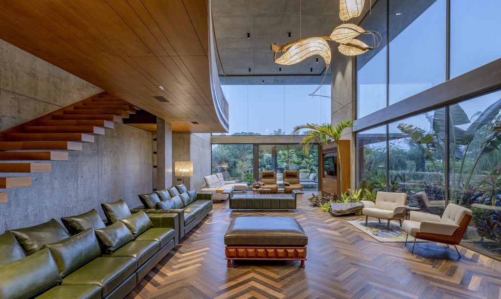
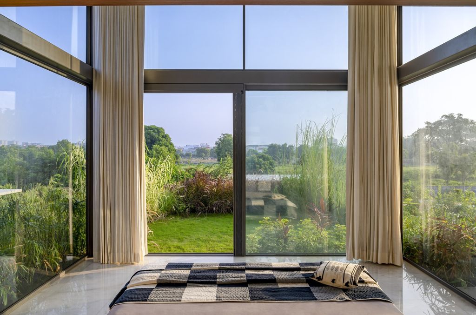
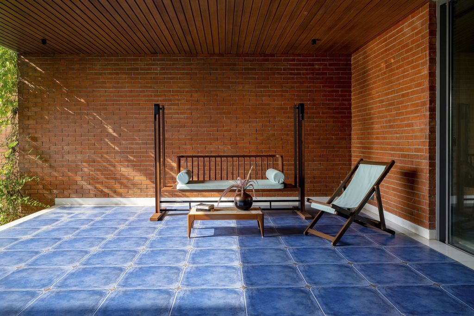
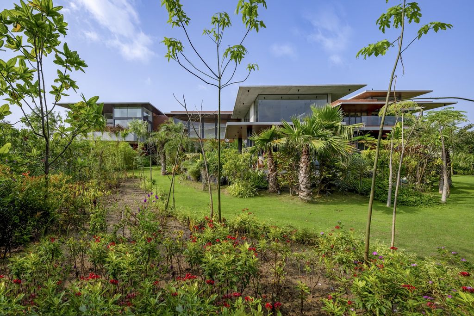
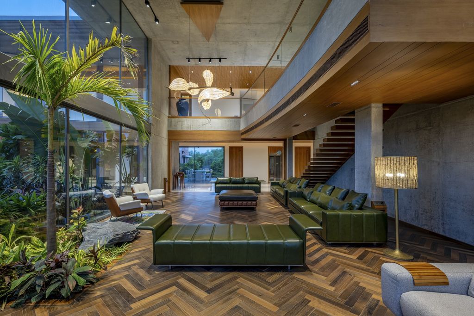
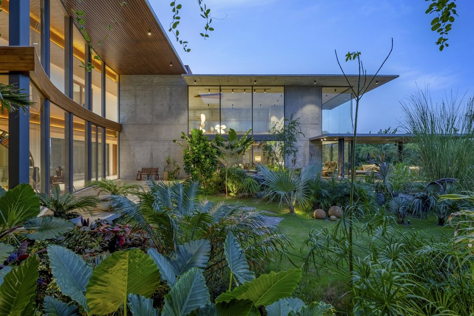
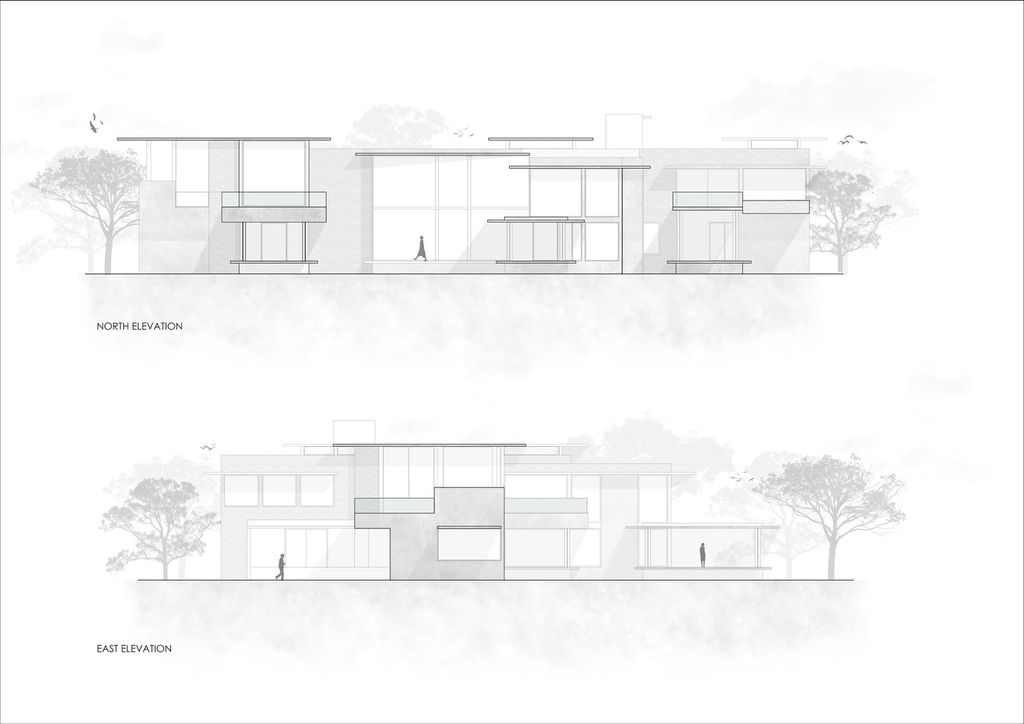
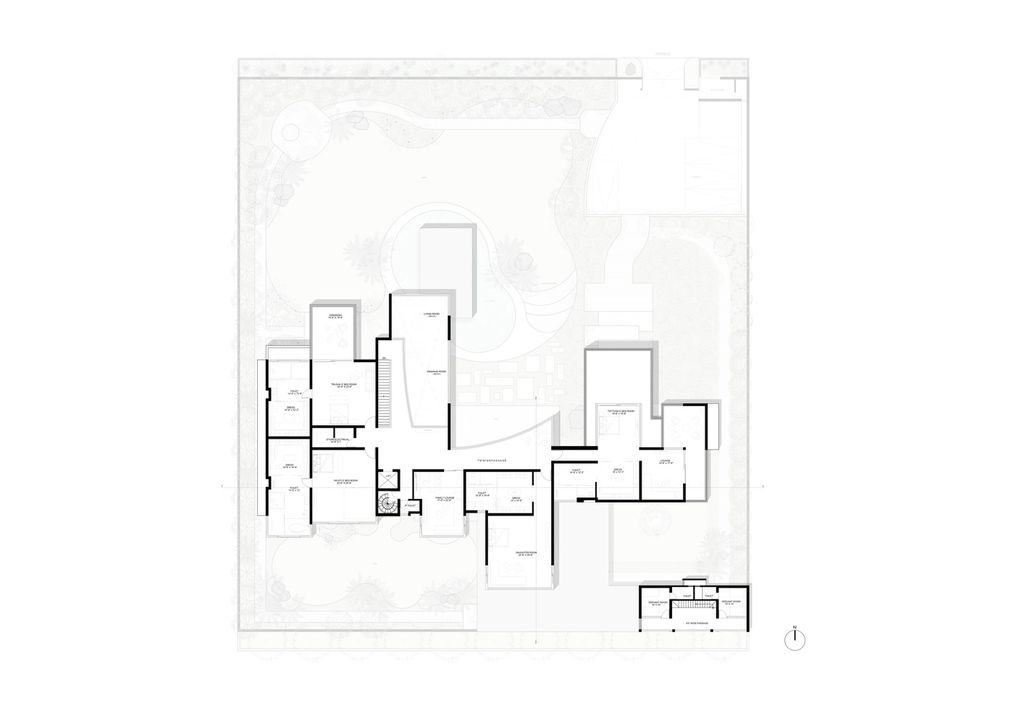
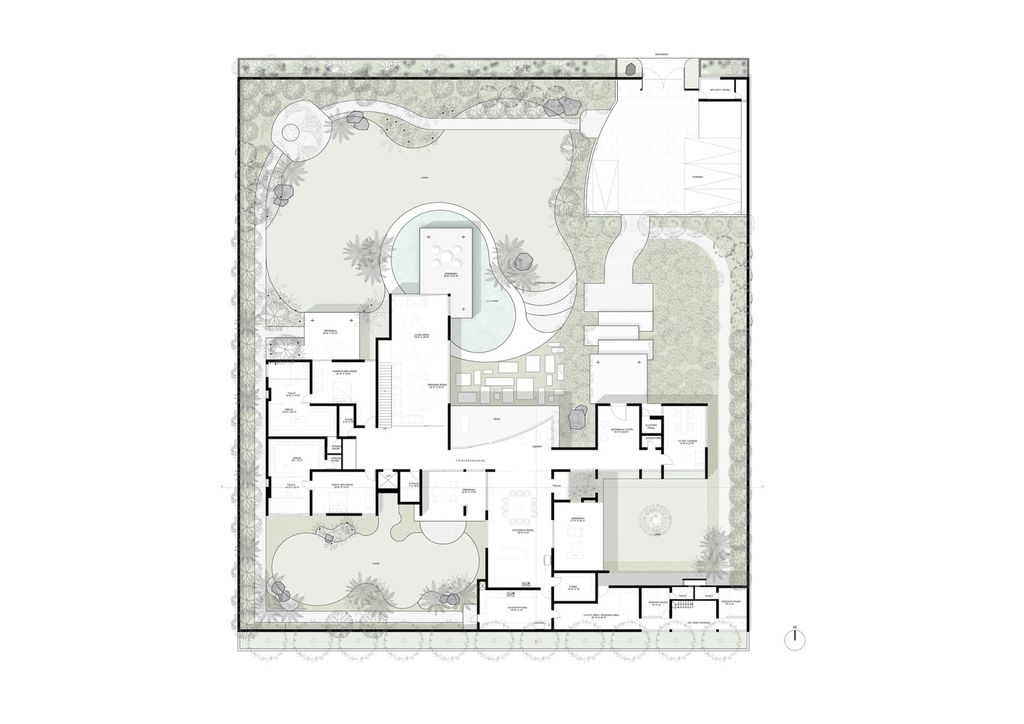
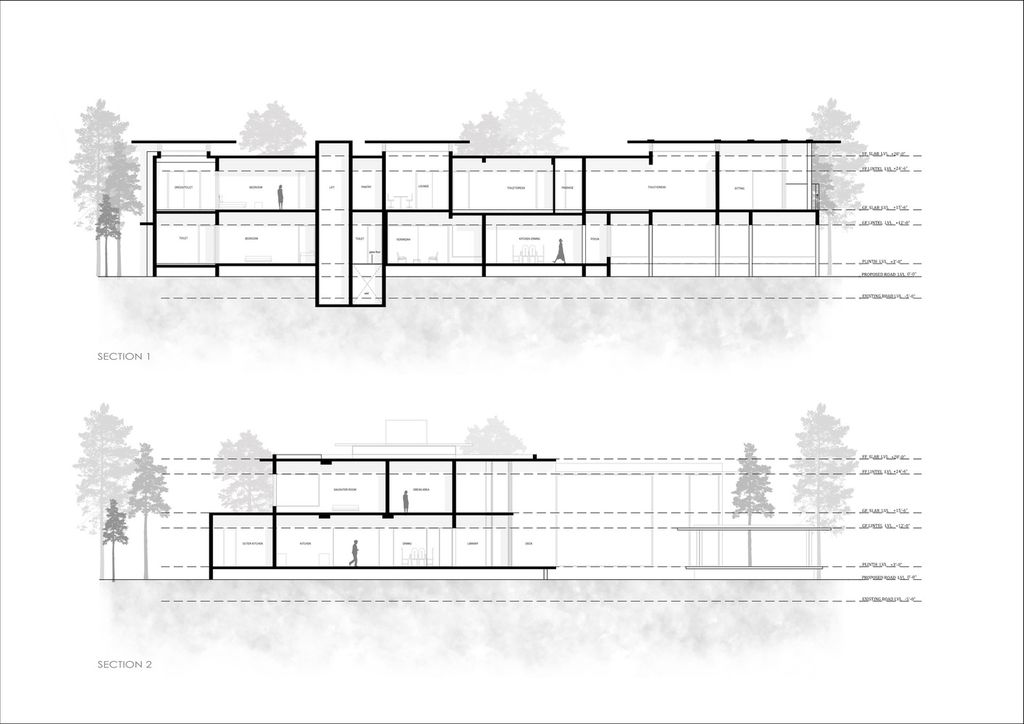
The Forest of Joy House Gallery:




























Text by the Architects: A design that unites form, functionality, and aesthetics to create a holistic living experience in perfect synergy with nature. Situated on the outskirts of Ahmedabad, Anandvan is a refreshing ode to the delicate balance of functionality, privacy, and aesthetic beauty. This home to the family of 5, encircled by a lush green verdant on three sides is thoughtfully designed to enrich the lives of its inhabitants by offering a sanctuary where form, functions and nature come together in harmony. Its architecture is a reflection of a deep-rooted philosophy that places equal emphasis on human comfort and the natural environment to create spaces where humans can thrive. Anandvan’s integration of water and foliage, strategic orientation to promote functionality and climatic comfort, and raw yet balanced aesthetics intend to serve as a benchmark in holistic design for architects and homeowners.
Photo credit: Vinay Panjwani | Source: Hiren Patel Architects
For more information about this project; please contact the Architecture firm :
– Add: Shyamal, Ahmedabad, Gujarat 380015, India
– Tel: +91 79 2675 2621
– Email: admin@hpa.co.in
More Projects in India here:
- The Verandah House: Contemporary Elegance by VPA Architects
- The Evert House, elegance & sustainability by VPA Architects
- The Quarry House with Nature Harmony by Crest Architects
- Mehul Patel Residence in India by Groundwork Architecture
- Ultimate House, a Celestial Retreat designed by Studio 2+2































