Garden Estate by Habitat Architects, A Classical-Modern Harmony in New Delhi
Architecture Design of Garden Estate
Description About The Project
The Garden Estate by Habitat Architects merges colonial elegance with contemporary design, offering a timeless home seamlessly integrated into lush New Delhi landscapes.
The Project “Garden Estate” Information:
- Project Name: Garden Estate
- Location: New Delhi, India
- Project Year: 2023
- Area: 60000 sq ft
- Designed by: Habitat Architects
Timeless Architecture Rooted in Nature
Tucked away in a verdant New Delhi enclave, Garden Estate by Habitat Architects is a residence that reimagines colonial grace through a modern lens. Drawing from English garden traditions and classical design cues, this contemporary villa strikes a thoughtful balance between heritage and present-day aesthetics. Designed for three generations, the home is a portrait of spatial elegance, where classical columns and clean geometry coexist in serene cohesion.
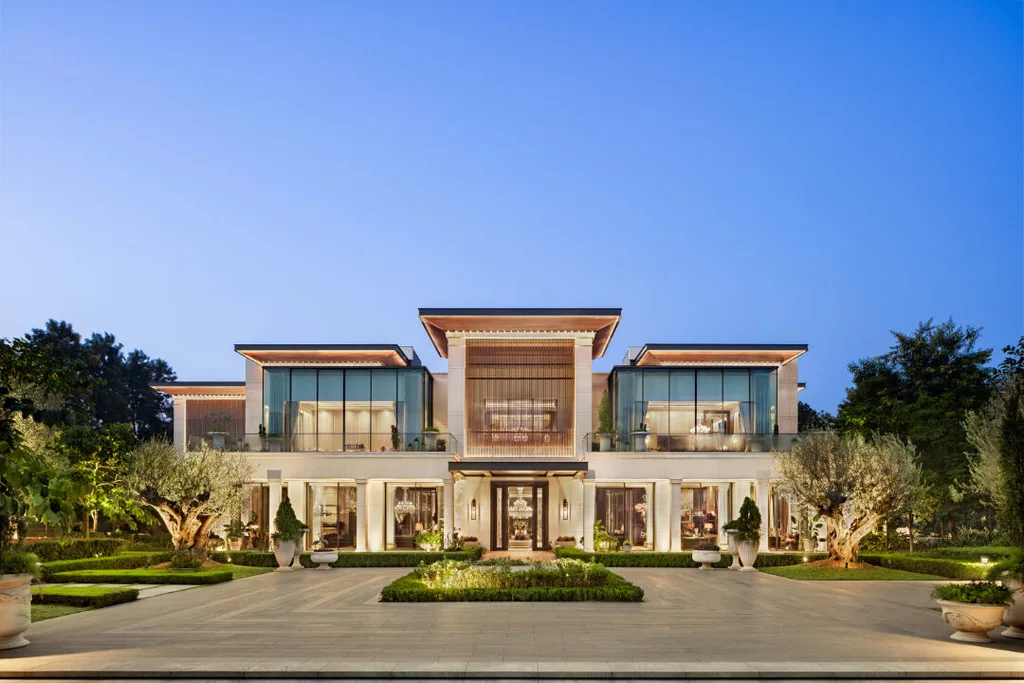
“The design brief was clear,” explains principal architect Nikhil Mahajan. “Our clients wanted a home that honored their memories while embracing modern living. The architecture had to echo both the past and the present.”
Positioned on a site with dense greenery and a mild gradient, the home opens itself toward its landscape with an intuitive, symmetrical layout. Volumes are layered around double-height courtyards and long axes, drawing the outdoors inward in a composition that feels timeless yet rooted in the now.
SEE MORE: JK Glass House by Space Race Architects, A Fusion of Tradition and Modernity
Colonial Poise Meets Contemporary Clarity
From the cantilevered entrance flanked by colonial pillars to the rhythmic rows of slender metal screens, the Garden Estate reflects an interplay of architectural eras. At its core, the structure employs a minimal yet warm material palette — white stucco, brushed metal, and natural stone — all designed to frame views of manicured gardens and courtyards.
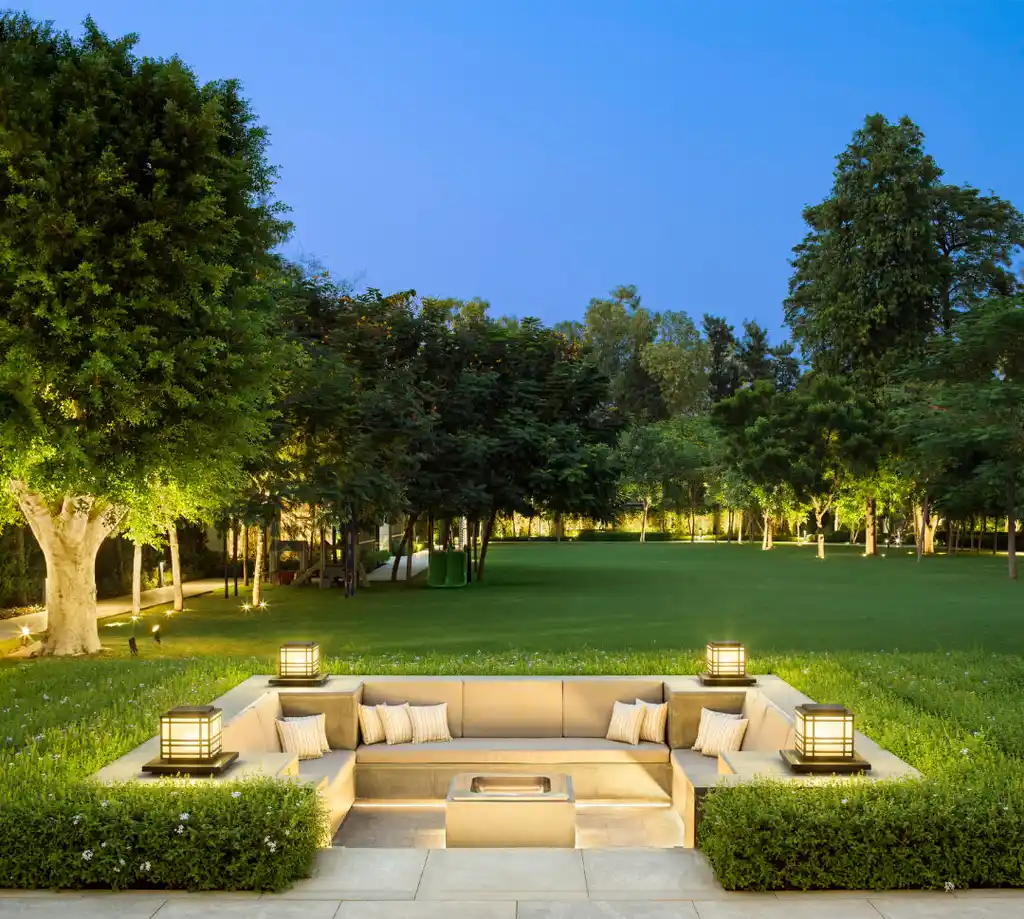
“Our goal was to create a house that breathes through its facades,” notes Habitat Architects’ design team. “We used landscape as both a buffer and a backdrop. Trees, water, and glass were as much a part of the architecture as brick and concrete.”
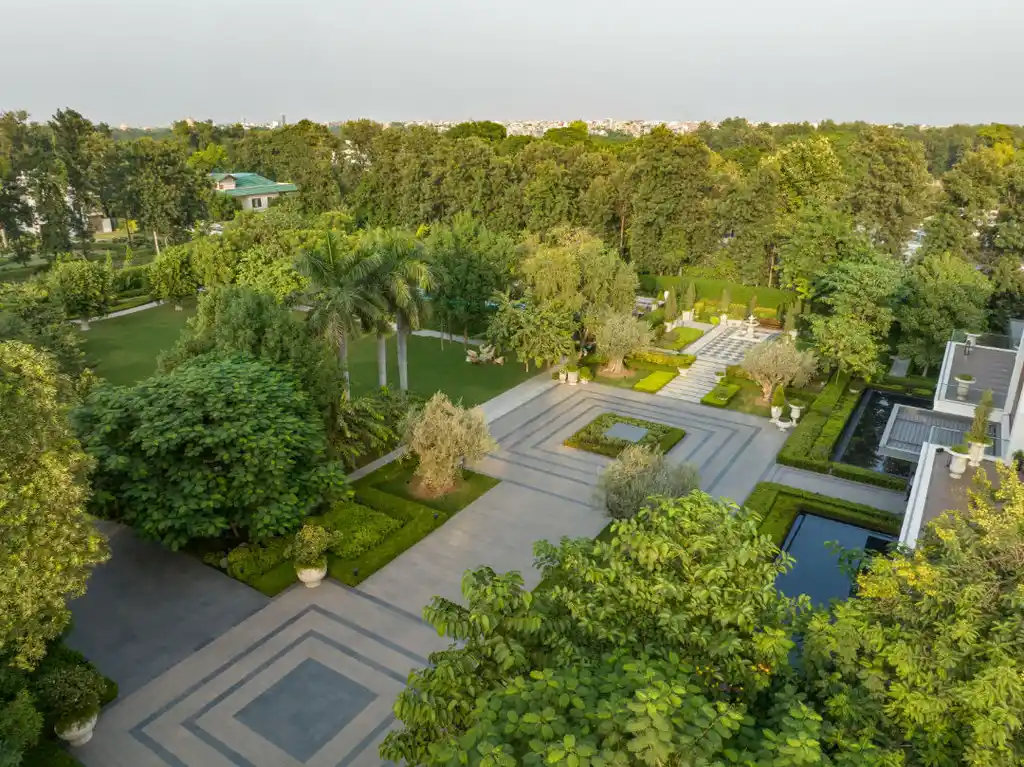
The design consciously integrates natural elements like light and water to produce a soft atmosphere. Water features below the facades reflect sunlight into interiors, while the outdoor fireplace with sunken seating creates a seasonal hub for evening gatherings.
SEE MORE: The Waterfall House by Space Race Architects, A Serene Urban Retreat in Jalandhar
Living Light and Spatial Precision
Inside, movement flows seamlessly through a central axis that begins in the double-height atrium and concludes in a sun-drenched courtyard. The perpendicular axis, anchored by a sculptural staircase, organizes the home into social and private zones — a gesture that respects both function and form.
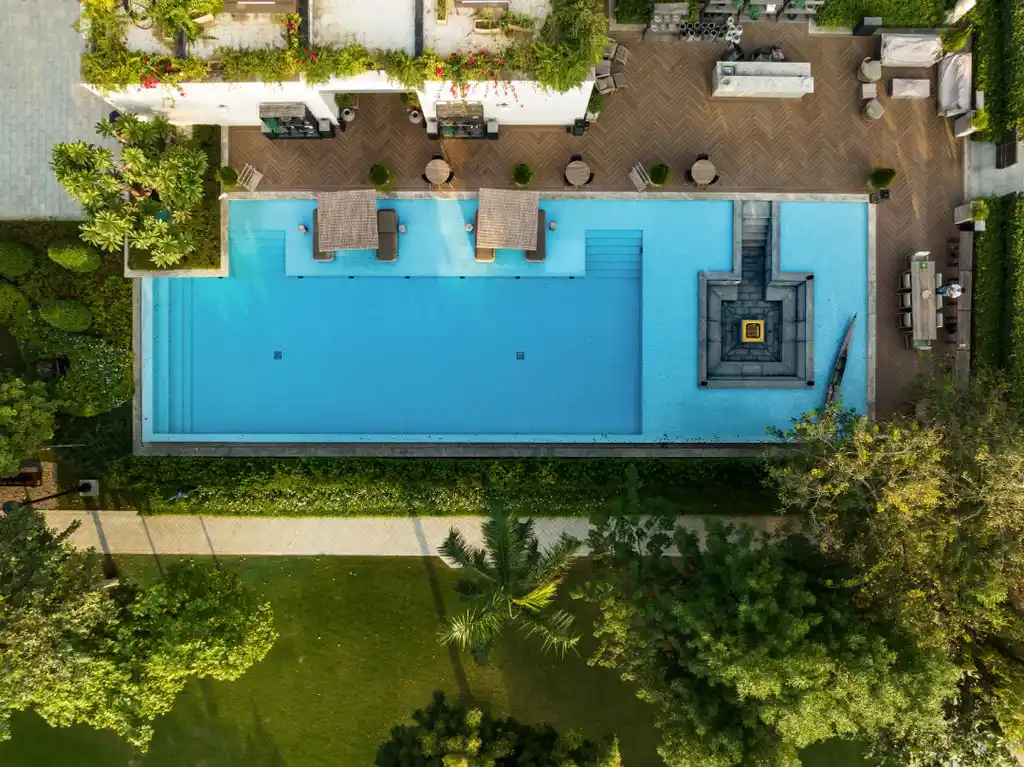
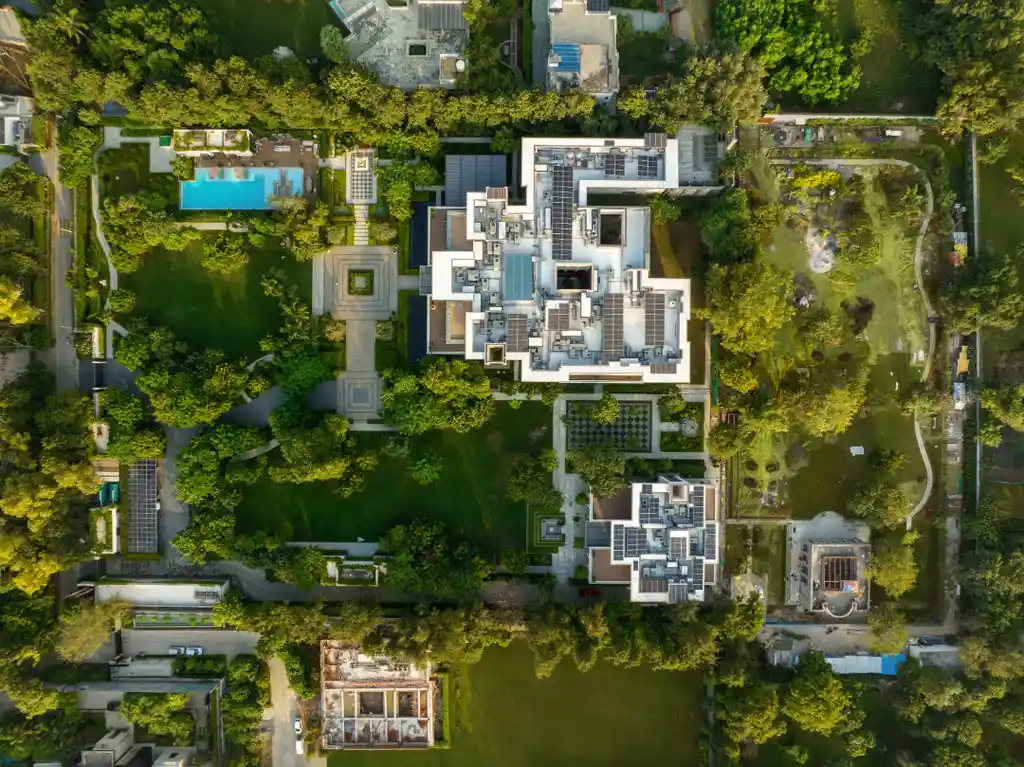
“The spatial planning was like writing a piece of music,” reflects Mahajan. “Each room, each corner had to respond to light, volume, and rhythm. We wanted every transition to feel intuitive, not imposed.”
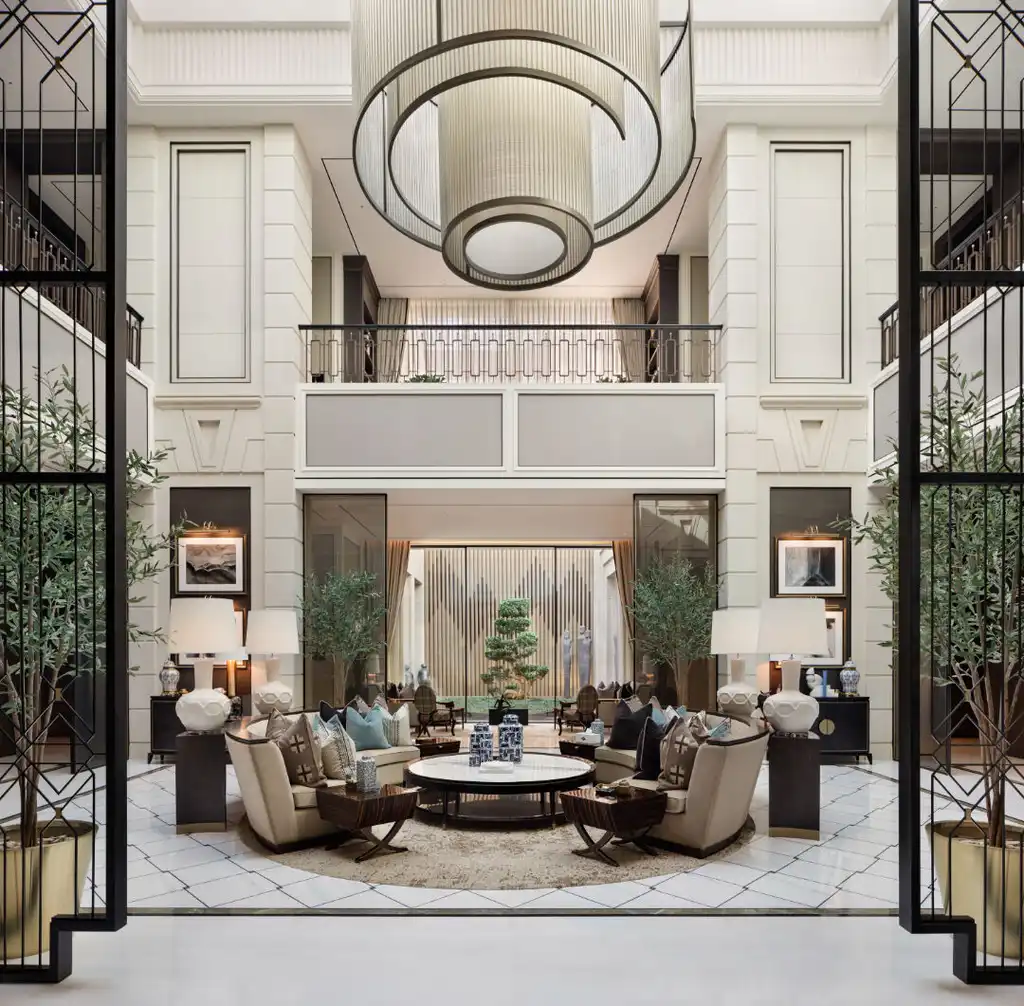
Living rooms toward the front embrace natural light, while bedrooms and private spaces remain discreetly positioned to the rear. Staircases — one spiral in the guest house and another dramatic ascent in the main wing — act as signature statements, animated by pendant lighting and spatial drama.
SEE MORE: House at California Layout by architecture+Swath, A Harmonious Blend of Elegance and Modernity
Interior Elegance and Emotional Resonance
The interiors of Garden Estate are as curated as the architecture, steeped in classic detailing and neutral elegance. Bespoke oak cabinetry, hand-selected marble, and muted textiles imbue the rooms with warmth and sophistication. Skylights and clerestory windows introduce dappled light, further amplifying the quiet grace of the material palette.
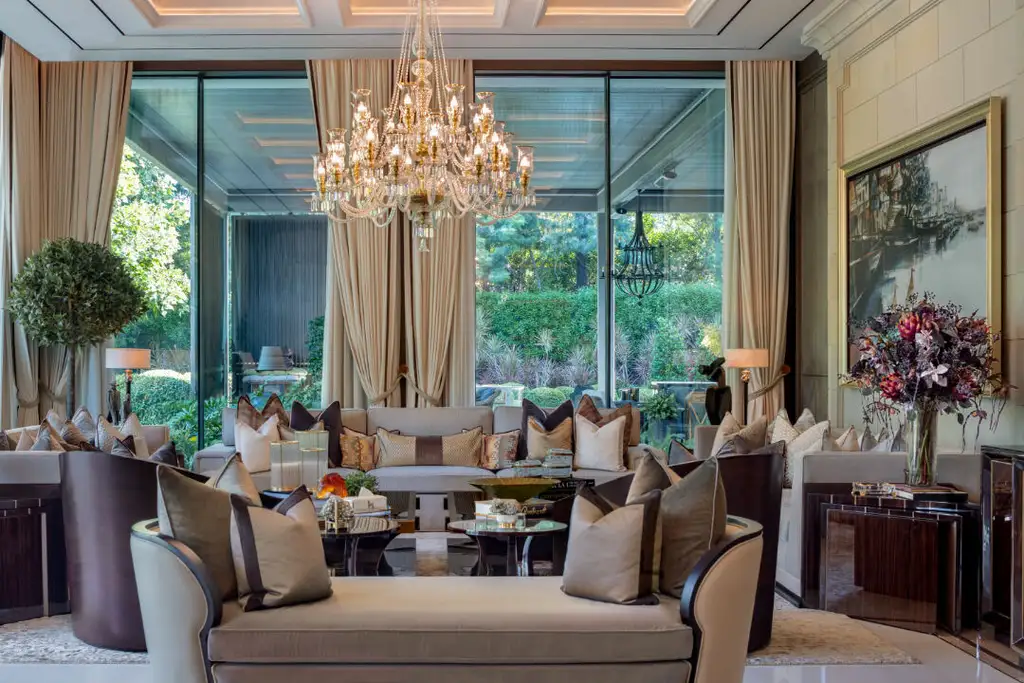
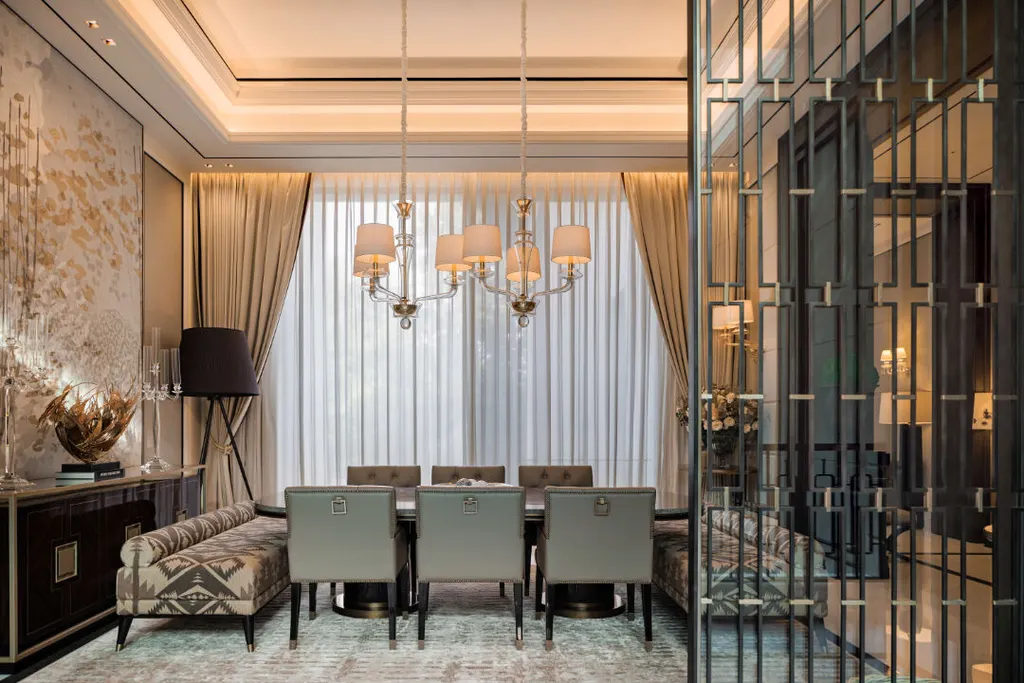
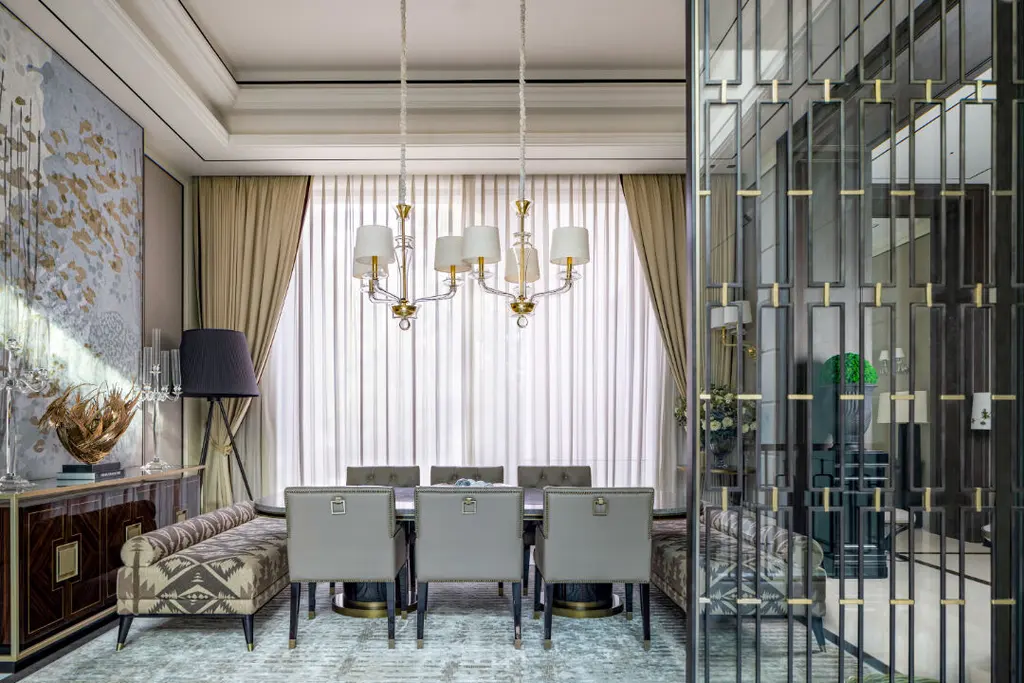
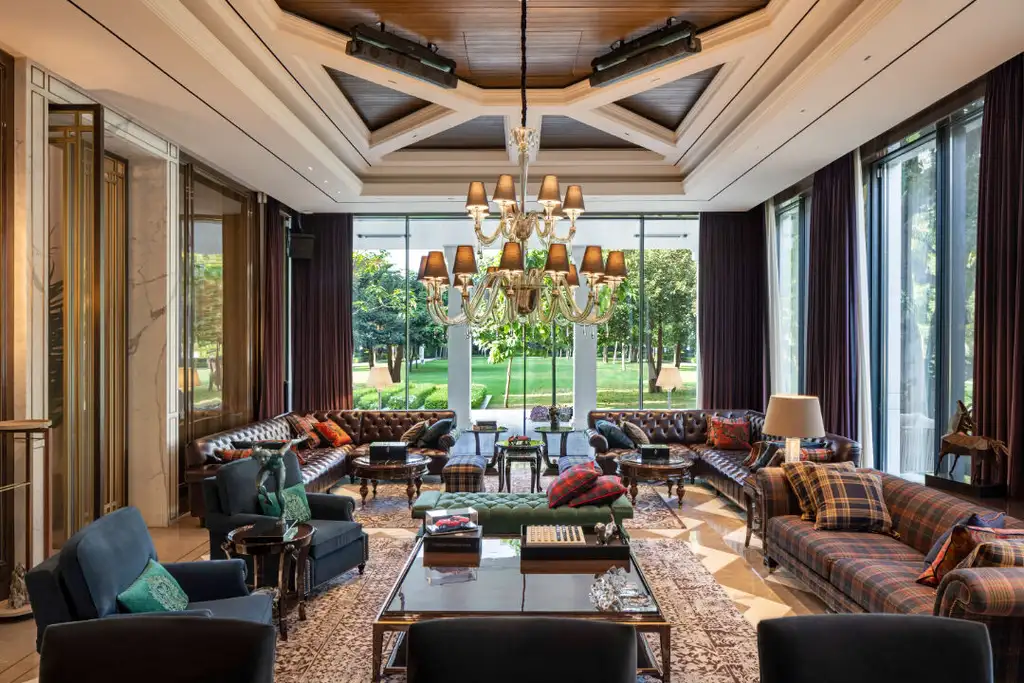
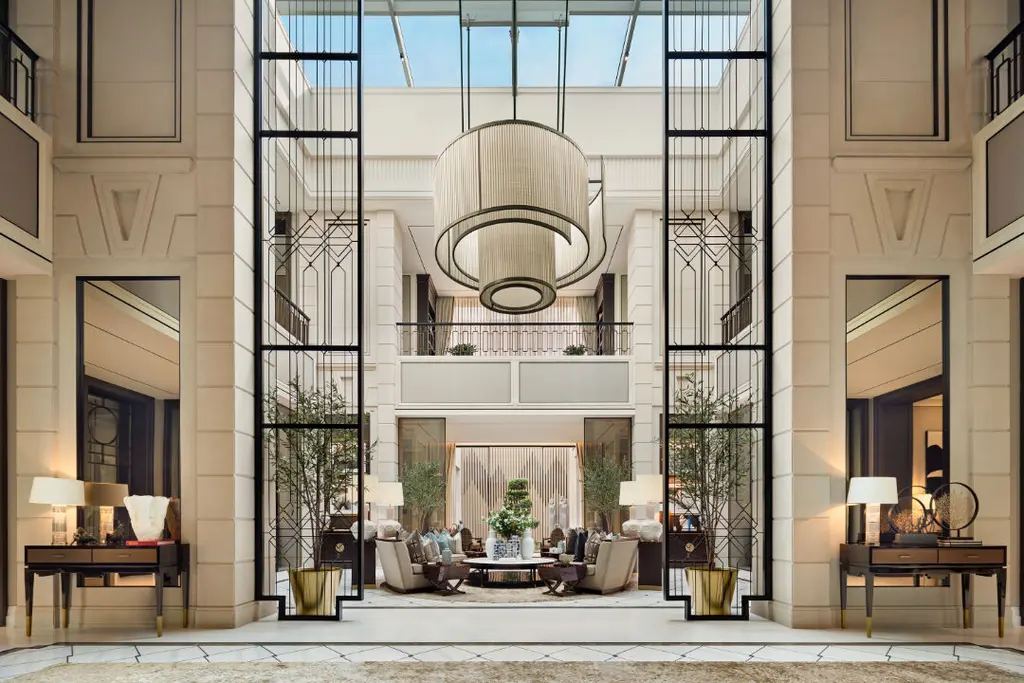
“The interiors reflect the soul of the family,” says Habitat Architects’ lead interior designer. “It’s not about trends, it’s about timeless comfort — spaces that grow with people, not around them.”
Beyond style, the house emphasizes emotional continuity. Sliding glass doors in the dining area blur the divide between garden and gallery, between memory and movement. Every surface, every sightline was shaped with intention — a home built not just for living, but for legacy.
SEE MORE: Modern Indian Palace by Space Race Architects in Bhogpur
Where Architecture and Memory Intertwine
At its heart, Garden Estate is a meditation on what it means to build with sensitivity — to craft spaces that speak to history while embracing change. In the words of its creators, it’s “a home that straddles time without getting lost in it.”
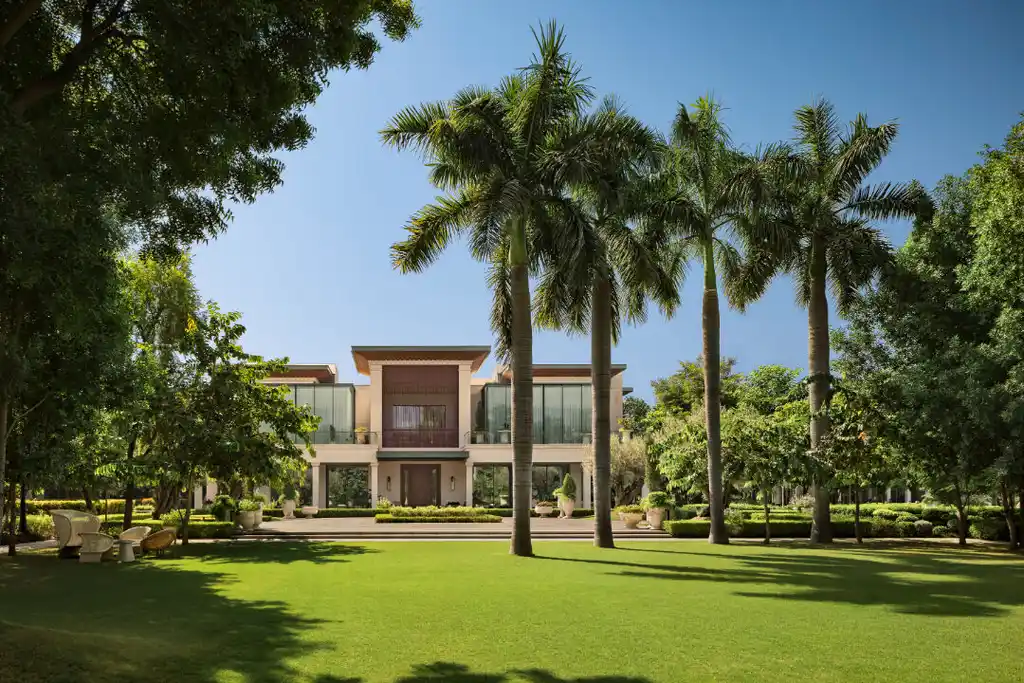
This is not just a house nestled in a garden — it is a generational narrative written in stone, glass, and foliage.
Photo credit: | Source: Habitat Architects
For more information about this project; please contact the Architecture firm :
– Add: India
– Tel: +91 98884 18567
– Email: DESIGNINQUIRIES@HABITATARC.COM
More Projects in India here:
- Shah House by SAOTA, A Tranquil Riverfront Retreat Designed for Multigenerational Living in Surat, India
Through the Layers House by Mawi Design, A Tranquil Urban Sanctuary in T. Nagar, Chennai, India - Sri Sri Villa by Ace Associates, A Vastu-Inspired Sanctuary Surrounded by Nature in Gujarat
- KIRTI Residence by UNEVEN, A Harmonious Minimalist Home in Vadodara
- Casa bianca villa in Ahmedabad by The Grid Architects, A Biophilic Urban Sanctuary Rooted in Art, Light, and Serenity































