Guaimbê House, an Elegant Home in Brazil by Schuchovski Arquitetura
Architecture Design of Guaimbê House
Description About The Project
Guaimbê House designed by Schuchovski Arquitetura that seeks to enhance the views of the private garden as well as the city. Located in Curitiba, Brazil, this house showcases the dedicated architecture design, creates lifestyle of indoor outdoor livng. Yet still ensures privacy for the owner. Indeed, one of the highlights is the dramatic balance created by the volume where the main suite of the residence located. It advances over the land and accentuated by the extension of the eaves. Also, the programmatic distribution sought to give greater freedom to the main floor of the residence. So that these environments were not directly linked to the social area of the house or the family’s private area.
Moreover, the integration with the place and the analysis of the topography – guided the creation of the orthogonal volume in L that constitutes the main volumetry. Prioritizing establishing a tectonic relationship with the place, the axis created from the main facade runs through the kitchen, dining room, living room, and home theater. In addition to this, with an extensive program of leisure areas, the main volume expands into the land. And divides the gourmet space, which runs through the garden and pool.
On the other hand, on second floor, the distribution of the social and intimate area flow arranged by a sculptural staircase, which allows access from the upper volume to the lower hall. Besides, on the upper floor, private areas of the program allocated: a guest bedroom and cinema on one side and connected by a walkway that runs through the ground floor void, the son’s suites, and the master suite.
The Architecture Design Project Information:
- Project Name: Guaimbê House
- Location: Curitiba, Brazil
- Project Year: 2022
- Area: 12917 ft²
- Designed by: Schuchovski Arquitetura
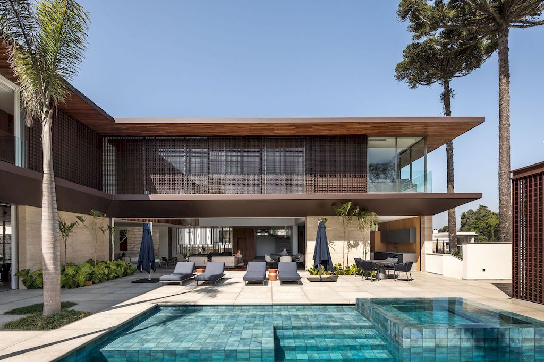
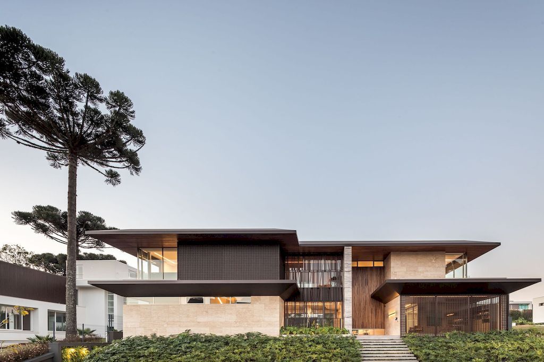
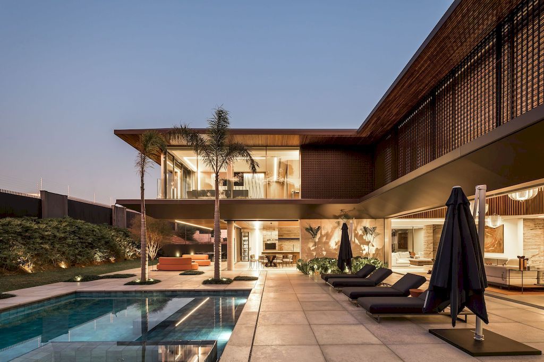
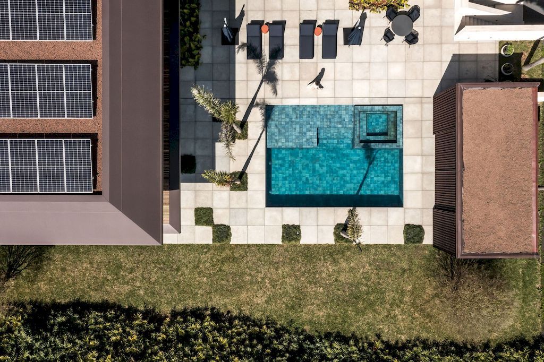
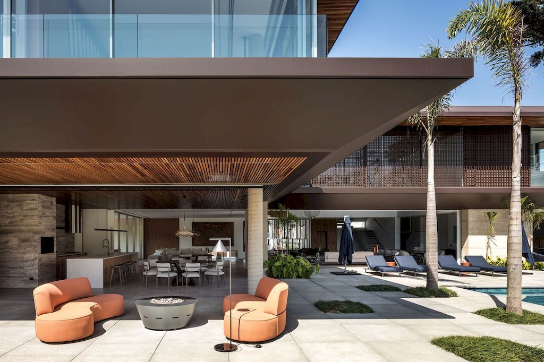
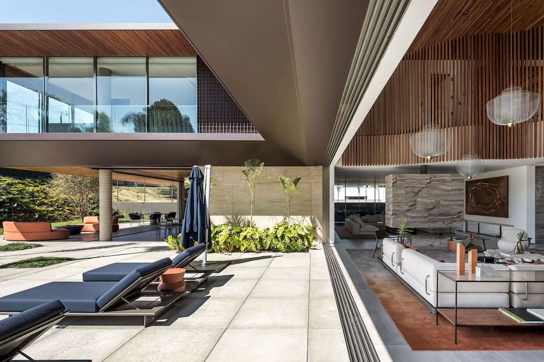
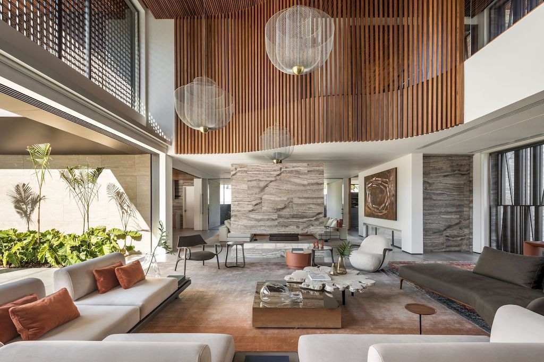
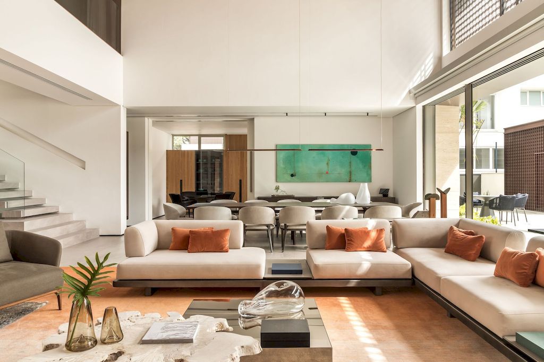
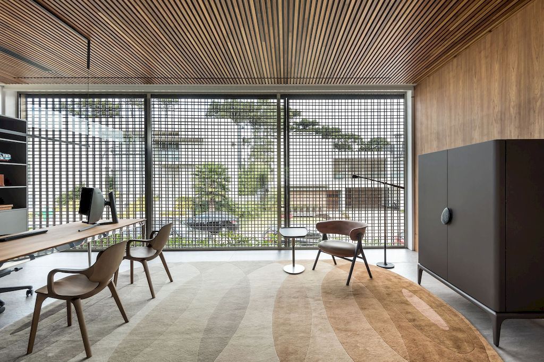
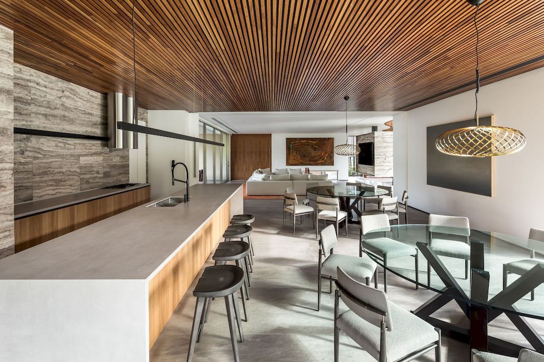
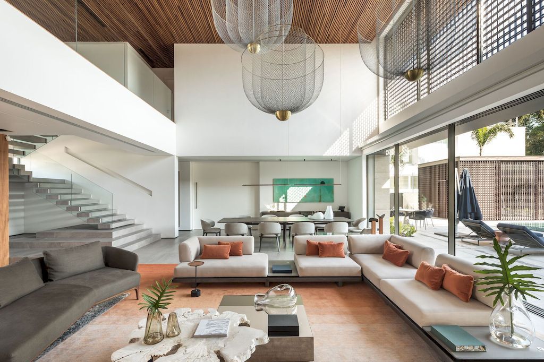
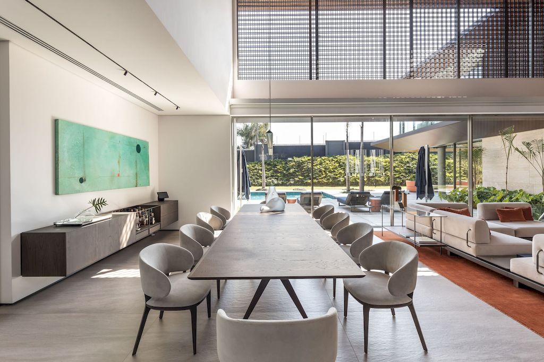
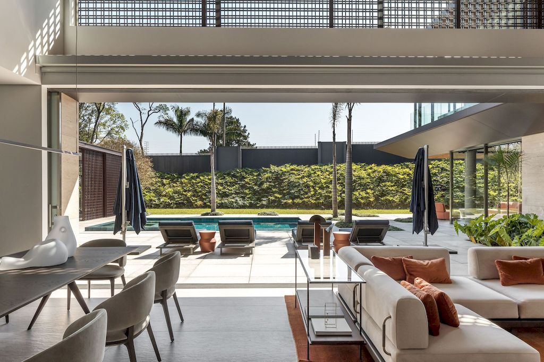
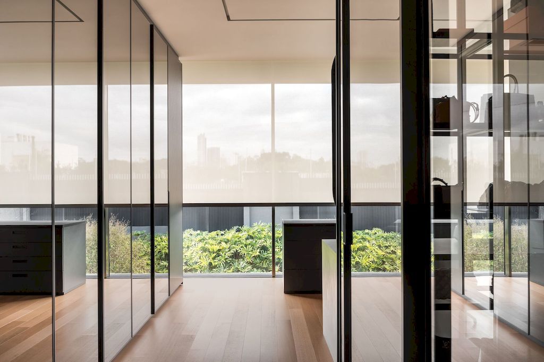
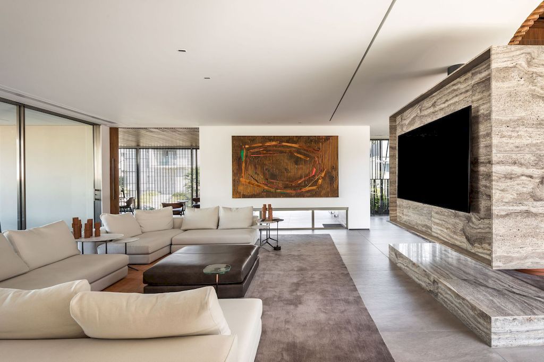
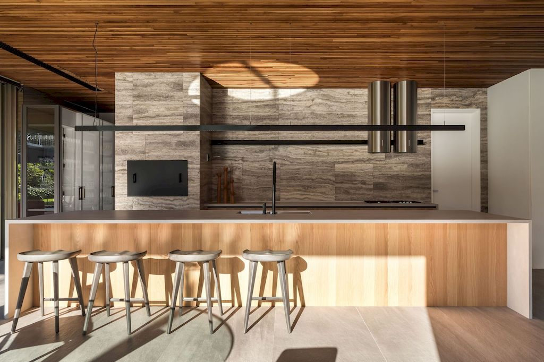
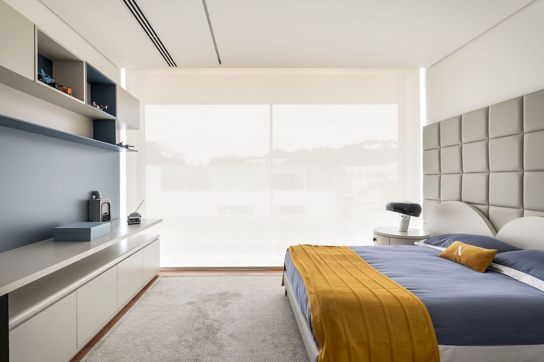
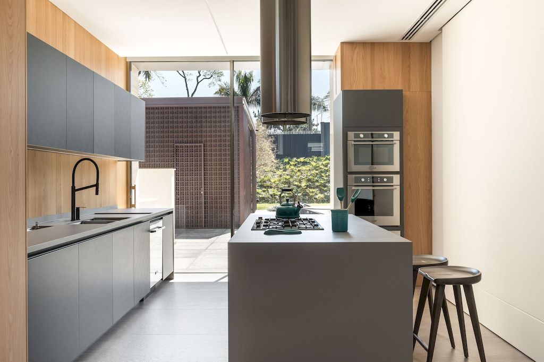
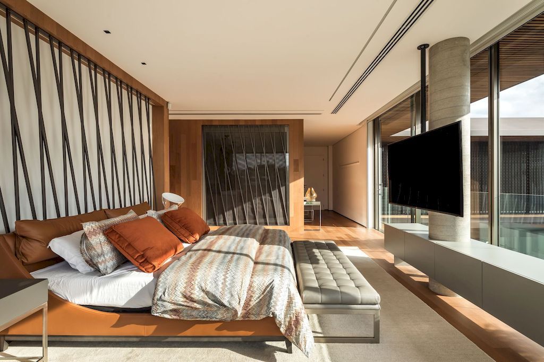
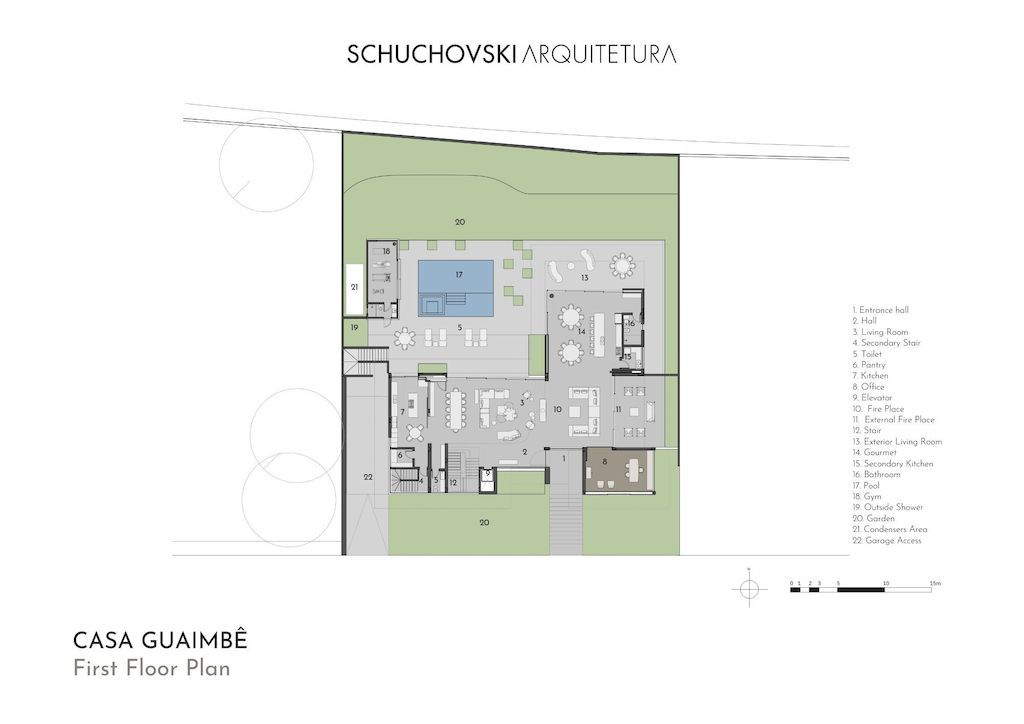
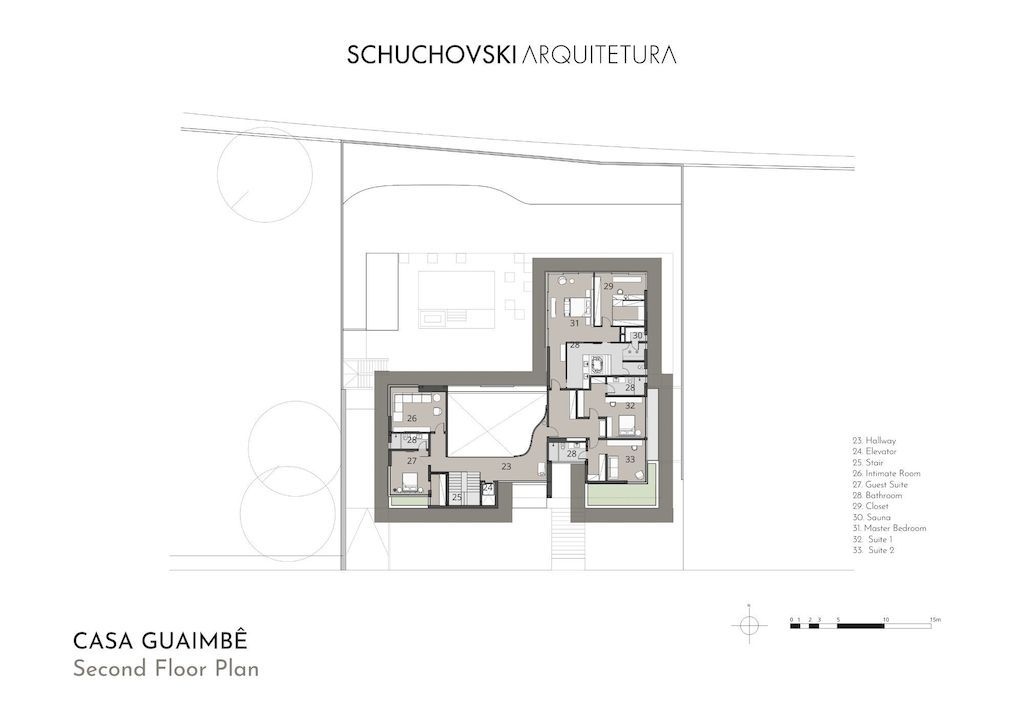
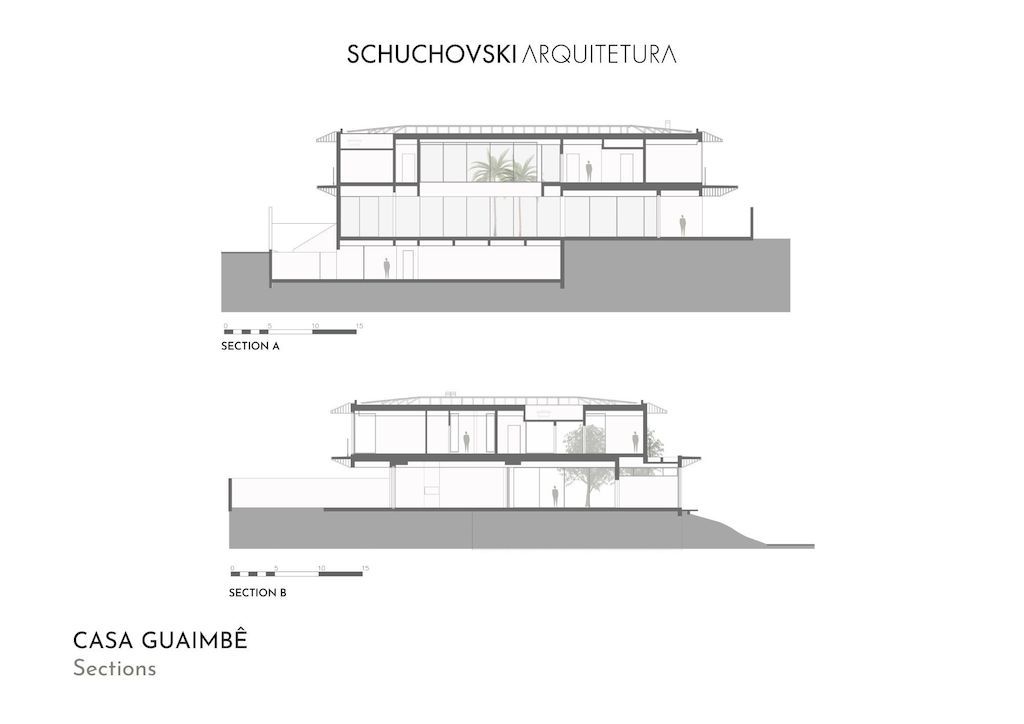
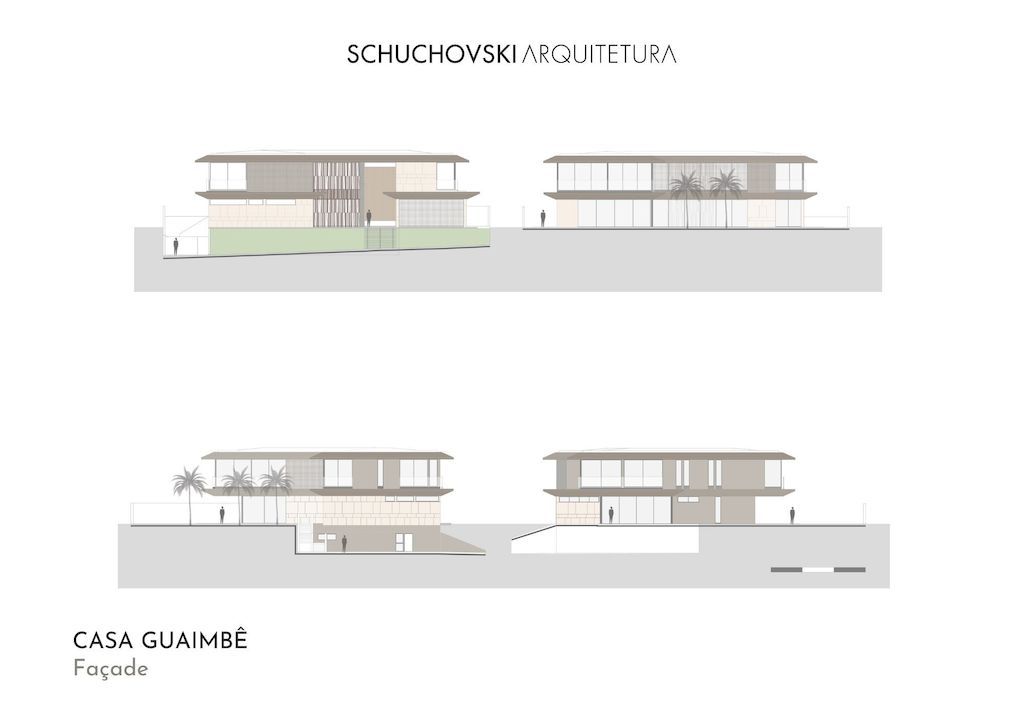
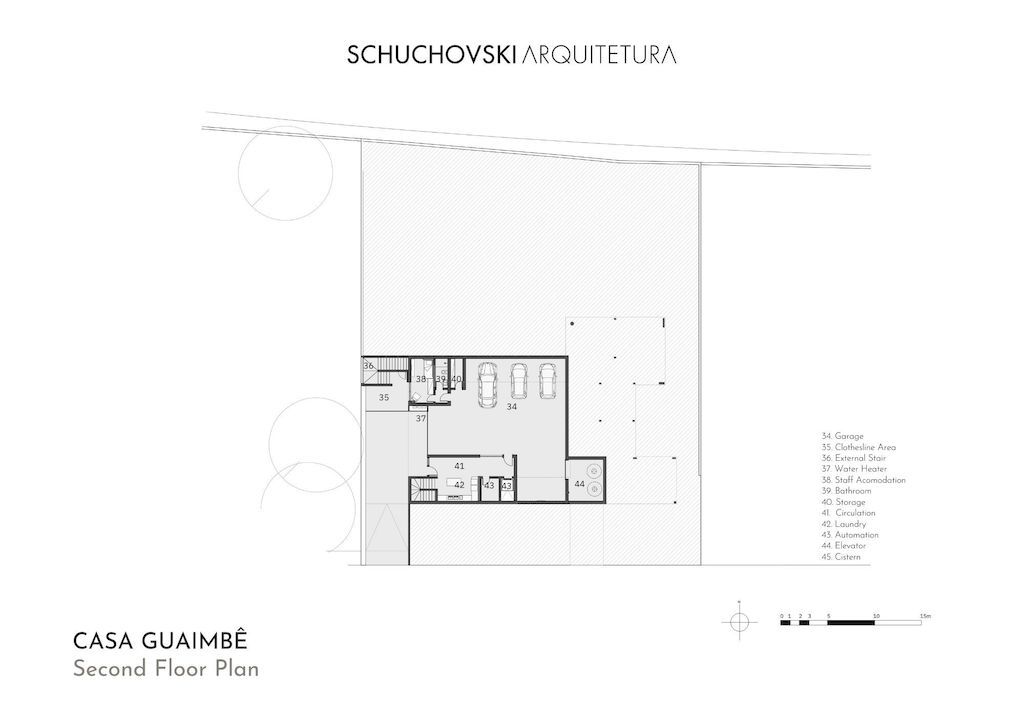
The Guaimbê House Gallery:
























Text by the Architects: The design of Guaimbê House seeks to enhance the views of the private garden as well as the city. The land is located on a steep slope, with neighbors on both sides. The orthogonal character sought to orient the openings to the main view, guaranteeing privacy for the house. This way, we managed to create a large free area for the garden and swimming pool, taking advantage of the sunniest orientation.
Photo credit: Eduardo Macarios | Source: Schuchovski Arquitetura
For more information about this project; please contact the Architecture firm :
– Add: Av. do Batel, 1230 – cj. 906 – Batel, Curitiba – PR, 80420-090, Brazil
– Tel: +55 41 3121-3328
– Email: contato@sckarquitetura.com.br
More Projects in Brazil here:
- House Z, a unique and functional Home in Brazil by Estúdio LF Arquitetura
- Beach House Lagos Park 401 House in Brazil by BRZL Brazil Arquitetos
- AK House with Minimalism Concept Design by Aguirre Arquitetura
- House Guaeca II Located in a Green Area in Brazil by AMZ Arquitetos
- Green House, Stunning Brand-new Home in Brazil by ES Arquitetura































