Hourglass Concept House by STATE of Architecture, A Sculptural Villa of Silence and Sophistication
Architecture Design of Hourglass Concept House
Description About The Project
Set in Heteren’s wooded landscape, the Hourglass Concept House by STATE of Architecture fuses travertine, glass, and spatial rhythm into a luxurious, sculptural retreat.
The Project “Hourglass Concept House” Information:
- Project Name: Hourglass Concept House
- Location: Heteren, Netherlands
- Project Year: 2024
- Designed by: STATE of Architecture
An Architectural Dialogue Between Form, Texture, and Tranquility
Emerging from the forested calm of Heteren, the Hourglass Concept House by STATE of Architecture redefines the language of spatial serenity. Through careful layering, restrained materiality, and sculptural intent, this residence is more than a home—it’s an immersive sensory landscape.
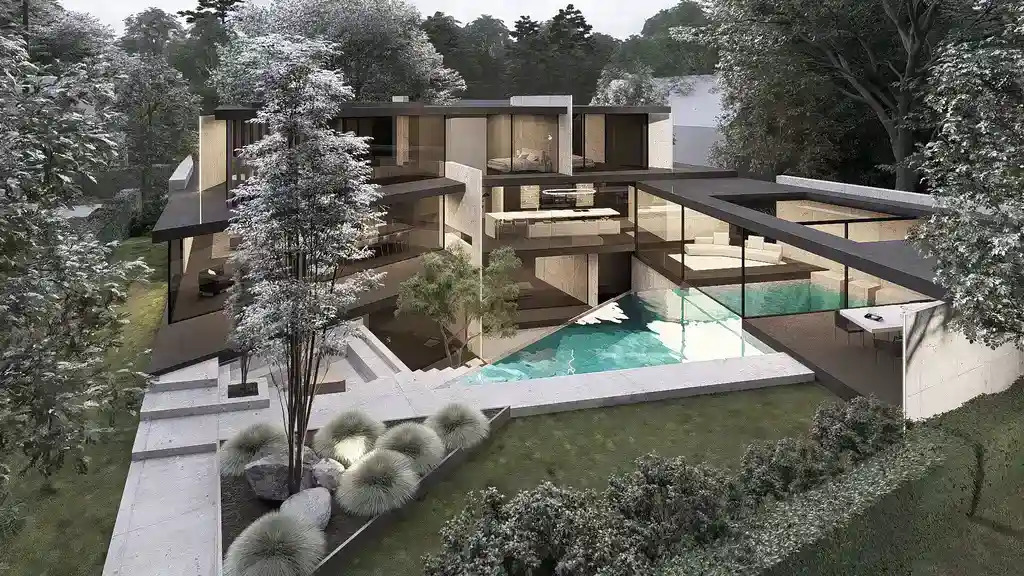
“The rhythm of the house was shaped like an hourglass—narrow at the center, expansive at both ends,” explains lead architect Bruce Verdonschot & Geert Verschuren to Luxury Houses Magazine. “This narrowing in the middle creates a sense of passage, of compression before release, giving each space its own tempo.”
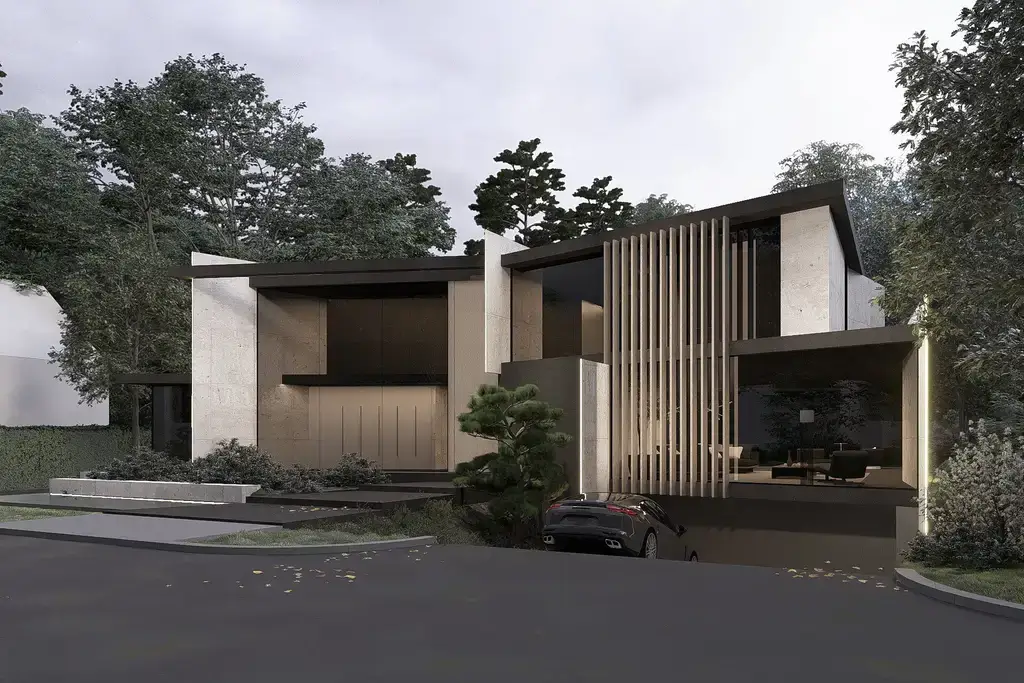
From travertine planes to shimmering stainless steel edges, the house is a masterclass in balance and material tension. Its volumes extend horizontally, grounding the architecture while guiding the eye seamlessly from interior to horizon.
SEE MORE: House on a House, a Stunning Roof Extension by Bloot Architecture
Materiality Crafted for Atmosphere
Every surface in the Hourglass Concept House has been selected with intention. Smooth microtopping provides a subdued counterpoint to the expressive texture of travertine, while black-framed glazing outlines the landscape like minimalist artwork. Stainless steel subtly punctuates thresholds and transitions, acting as a reflective bridge between inside and out.
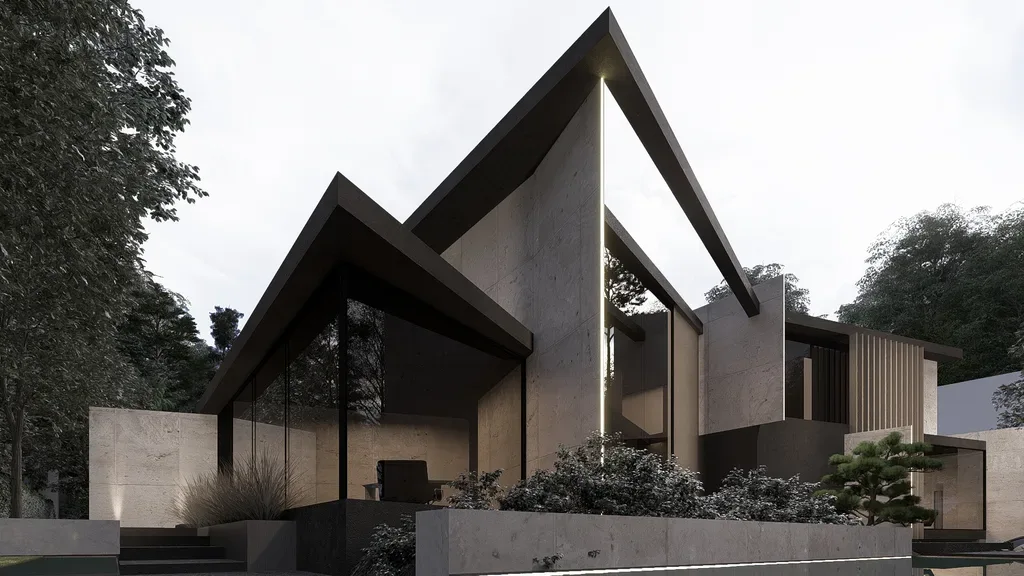
“We didn’t want materials to speak loudly, but rather to hum together in harmony,” notes Bruce Verdonschot & Geert Verschuren. “Each texture, each contrast, contributes to the house’s emotional rhythm.”
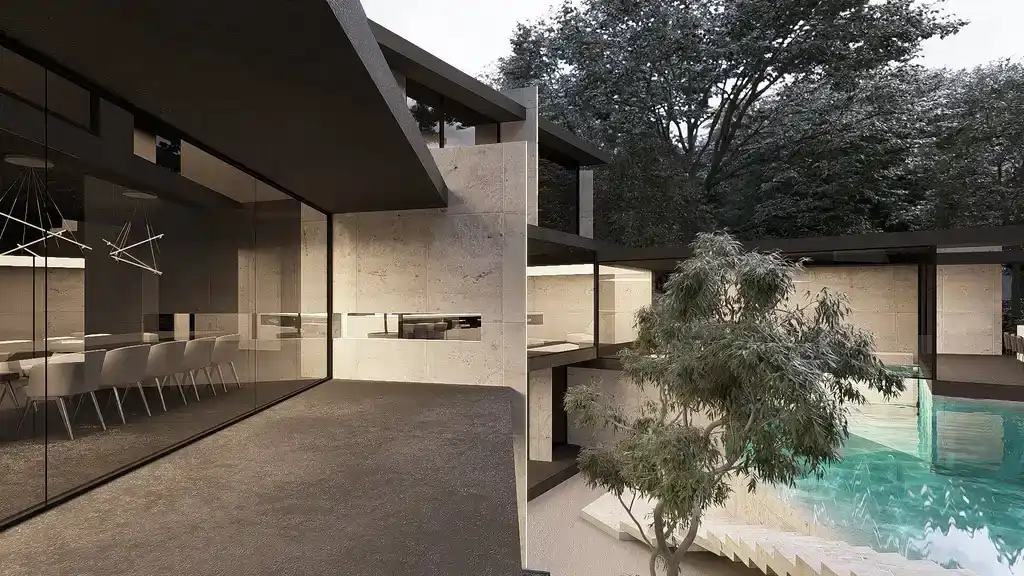
Expansive floor-to-ceiling glass walls offer uninterrupted views and bathe the interiors in daylight. The architectural plan encourages flow—between rooms, materials, and light.
SEE MORE: Villa Trompenberg, Modern and Comfort Home by Engel Architecten
A Sculptural Retreat of Layered Luxury
Though visually restrained, the house is functionally rich. Designed for restful living, the layout unfolds around a central patio—a quiet heart of the home that mediates light and spatial orientation. A wellness area, a private cinema, and a serene swimming pool complete the living experience.
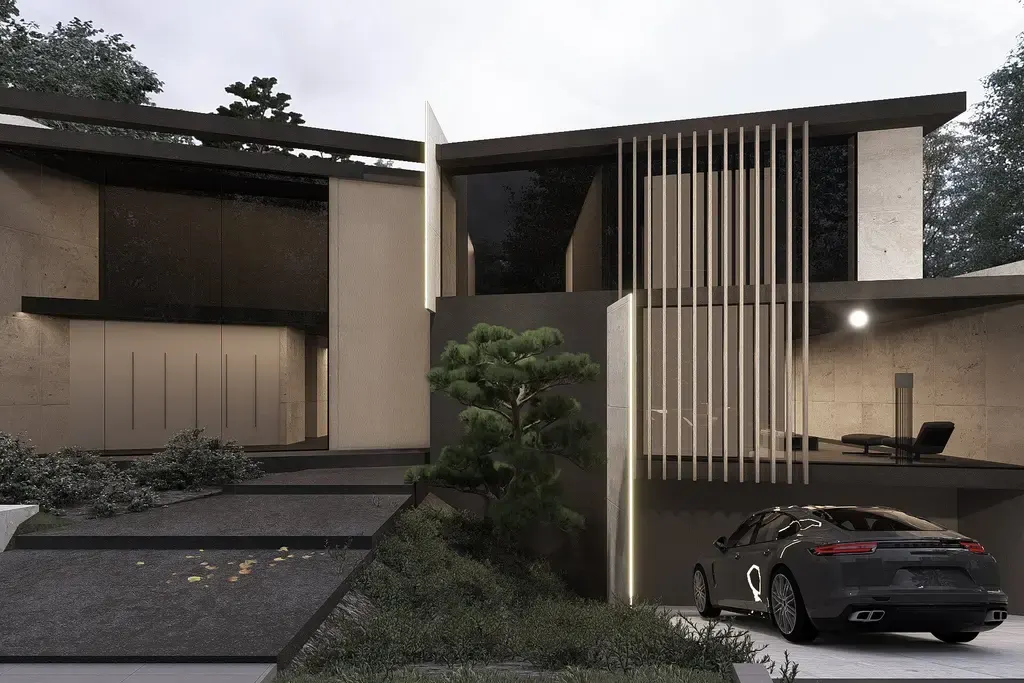
“We wanted to create spaces not just to inhabit, but to feel,” says Bruce Verdonschot & Geert Verschuren. “There’s a certain reverence in walking barefoot across travertine in filtered sunlight. That, to us, is luxury.”
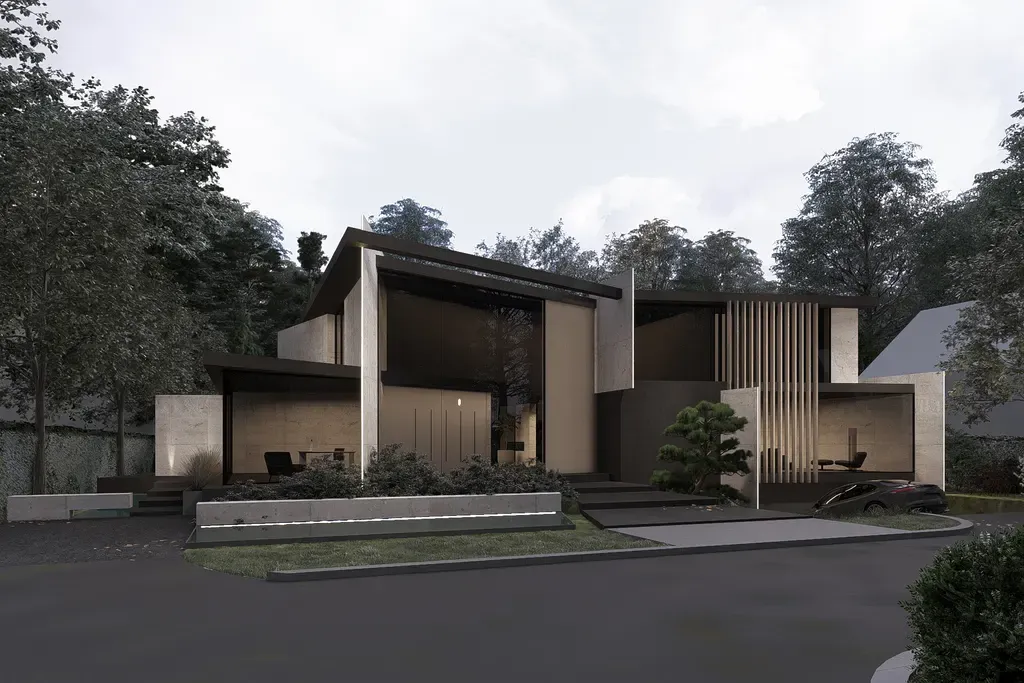
The minimalist silhouette conceals layers of thoughtful programming. Bedrooms are tucked discreetly behind landscape-buffered walls. The open-plan living areas expand toward terraces and garden, blurring the edge between structure and setting.
Geometry in Service of Calm
The sculptural presence of the Hourglass Concept House lies not in flamboyance, but in rhythm. Lines are deliberate. Voids are considered. The architecture lets air, light, and silence become central to the living experience.
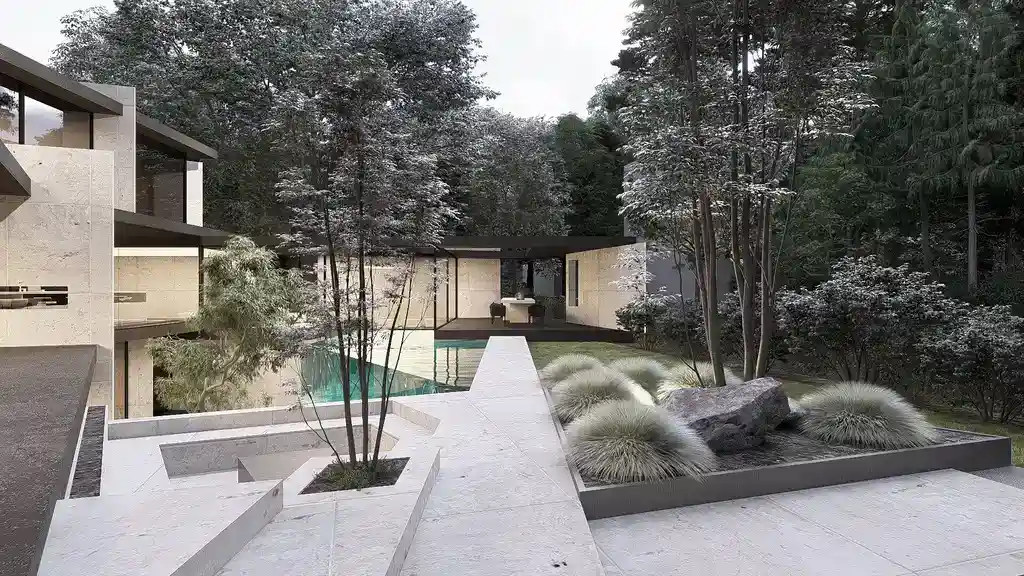
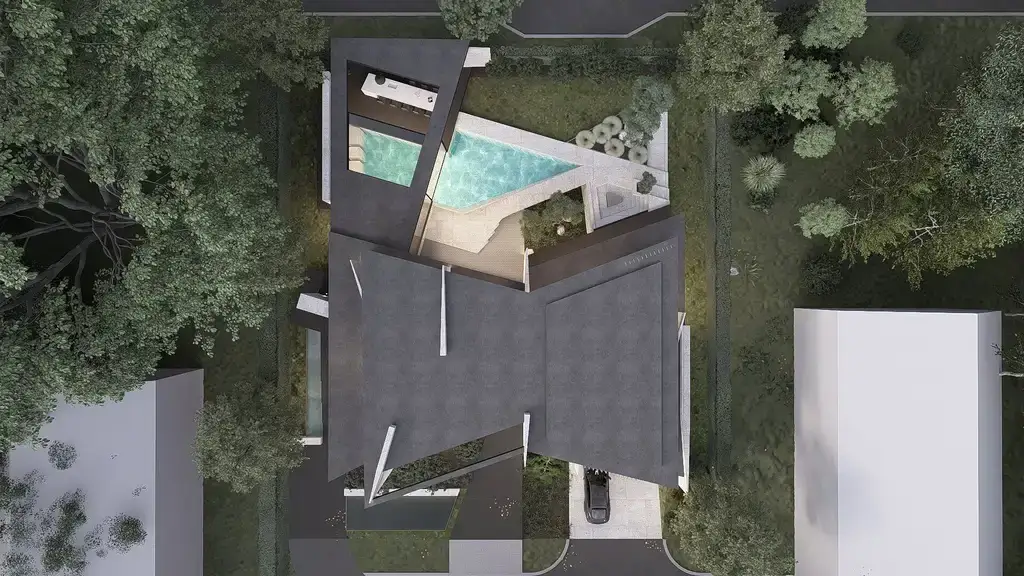
“Architecture is often about addition,” Bruce Verdonschot & Geert Verschuren reflects. “Here, we focused on subtraction—removing what’s unnecessary so that what remains can breathe.”
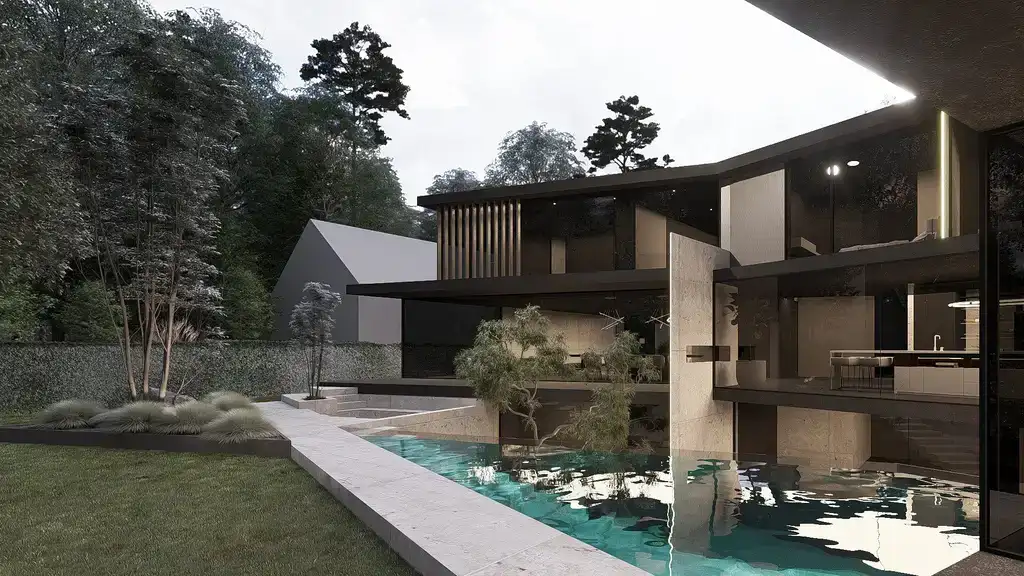
As a whole, the house becomes a tactile meditation on geometry, privacy, and openness—where contrast is not tension, but harmony.
SEE MORE: Dune Villa V, an Oasis of Peace and Relaxation by BNLA Architecten
A House Designed to Withstand Time, Like an Hourglass
Every detail of the Hourglass Concept House is attuned to time: how light moves through space, how seasons change the experience of materials, and how residents live in rhythm with it all. It’s a design that embraces quiet permanence in a rapidly shifting world.
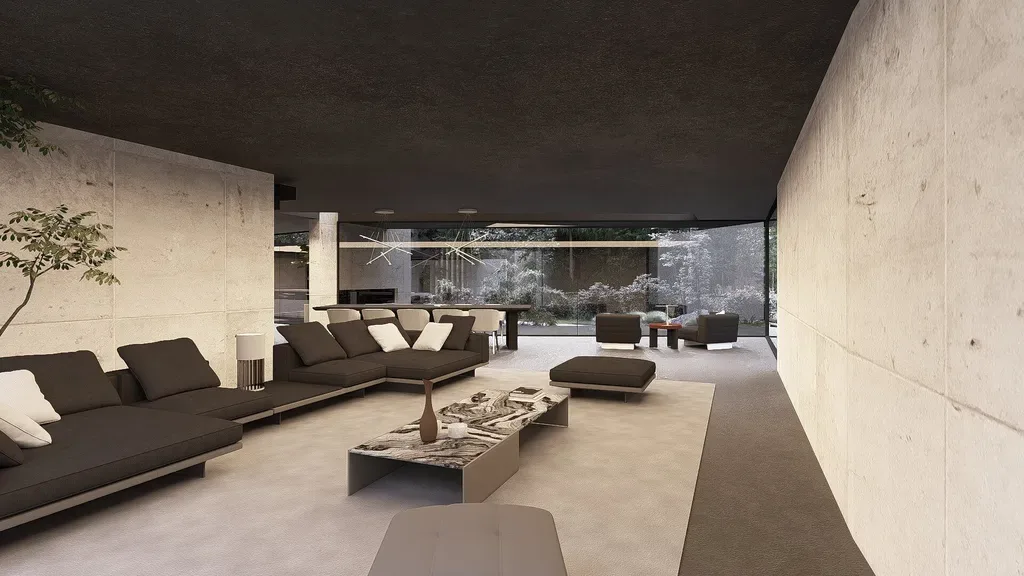
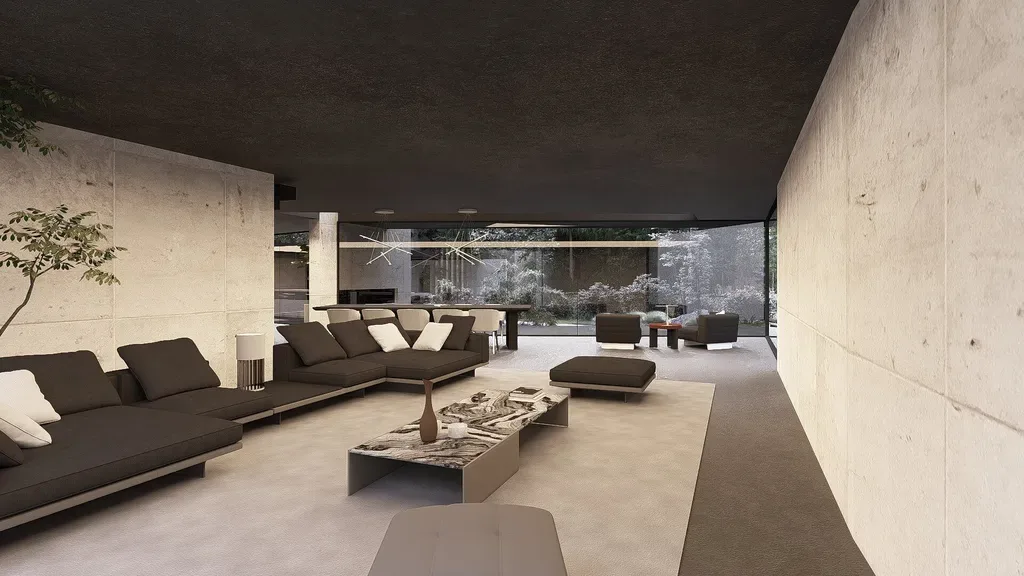
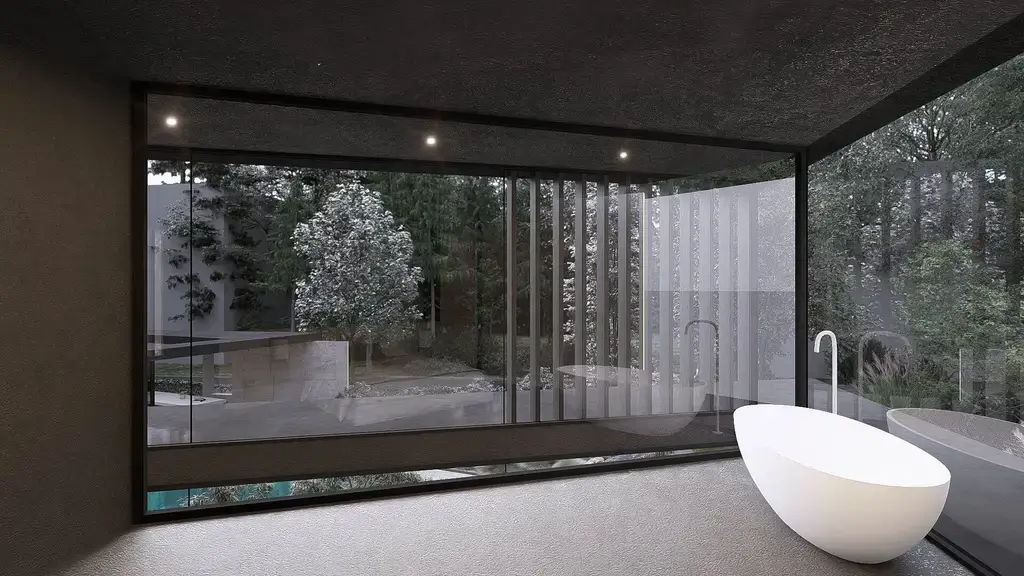
“This home isn’t designed to impress in a single glance,” concludes Bruce Verdonschot & Geert Verschuren. “It’s built to reveal itself—slowly, precisely, like the shifting of sand through an hourglass.”
Photo credit: | Source: STATE of Architecture
For more information about this project; please contact the Architecture firm :
– Add: Melkfabriekstraat 11C, 5613 MW Eindhoven, Netherlands
– Tel: +31 6 15340453
– Email: nederland@stateofarchitecture.com
More Projects in Netherlands here:
- BMW Villa by Laren, A Sculptural Residence Inspired by the Iconic BMW 7 Series
- Miami House by STATE of Architecture, A Horizon-Tuned Modern Villa in Seru Boca
- Modern Villa Curaçao by STATE of Architecture Embodies Tropical Minimalism with Sculptural Clarity
- Seven Series House in Huizen, Netherlands by BRUIS Architectuur & IHC Architects, Where Automotive Elegance Meets Architectural Minimalism
- Dune Villa V, an Oasis of Peace and Relaxation by BNLA Architecten































