House Abo in South Africa by Nico van der Meulen Architects
Architecture Design of House Abo
Description About The Project
House Abo, designed by Nico van der Meulen Architects, exemplifies a sophisticated renovation of an outdated face brick home in Limpopo. Situated in a region known for its extreme heat, the redesign emphasizes innovative solutions to create a cool and comfortable living environment while maintaining an elegant aesthetic.
The entrance façade makes a bold statement with an artistic composition of a water feature, rusted steel elements, and a steel security screen that opens to reveal a sandblasted glass front door. This dramatic entry sets the tone for the home’s modern transformation.
The design prioritizes indoor-outdoor living by incorporating frameless folding doors that seamlessly connect the interiors with the landscaped garden and pool. These features allow the house to transition into an open verandah-like space, ideal for entertaining. The wall between the designer kitchen and lanai folds open, enhancing the flow of space for social gatherings.
A key highlight of the renovation is the double-volume living area, enclosed in glass and steel, featuring a custom-designed staircase that acts as a stunning focal point. The expansive glass walls facilitate natural ventilation and cooling in the evenings, with the pool and water features contributing to the cooling effect.
In the bedroom wing, glass sliding doors on both sides provide North-South cross-ventilation, ensuring optimal airflow. Vertical steel shutters and a brise soleil add sun control and aesthetic charm to the double-volume areas.
M Square Lifestyle Design curated the interiors, delivering inspiring spaces furnished with premium selections from Molteni & C, Floss, Kundalini, and Royal Botania outdoor furniture. These elements reflect a seamless blend of luxury and functionality.
The Architecture Design Project Information:
- Project Name: House Abo
- Location: Louis Trichardt, South Africa
- Designed by: Nico van der Meulen Architects
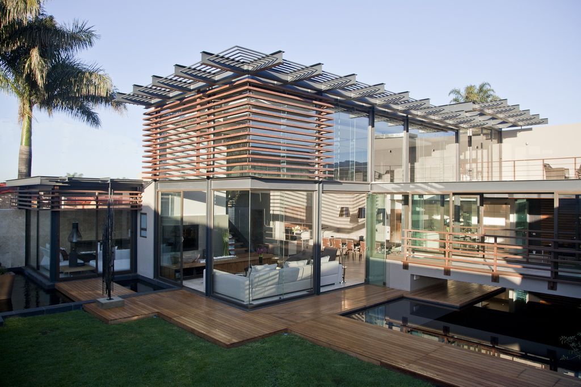
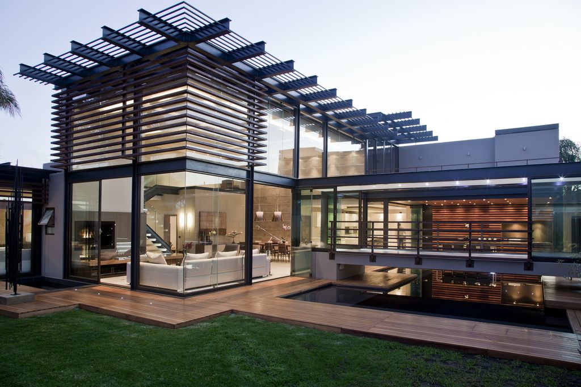
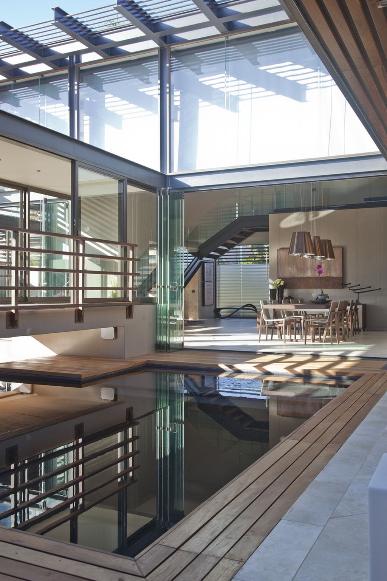
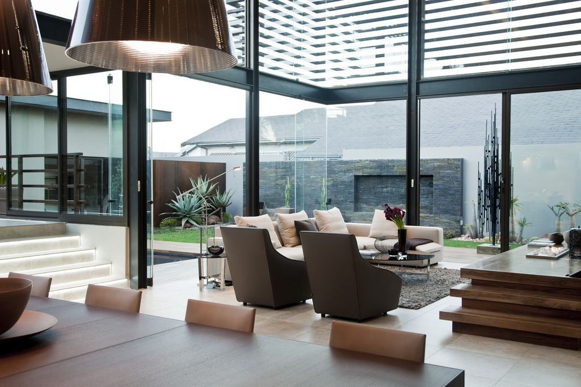
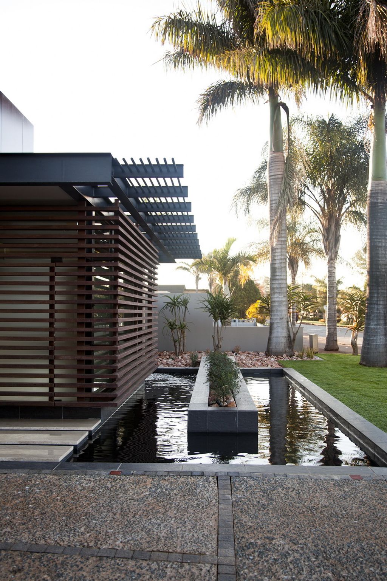
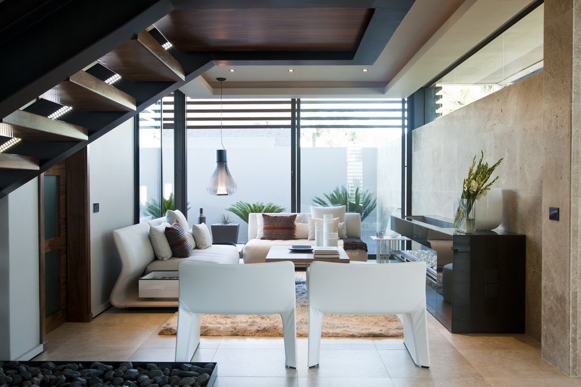
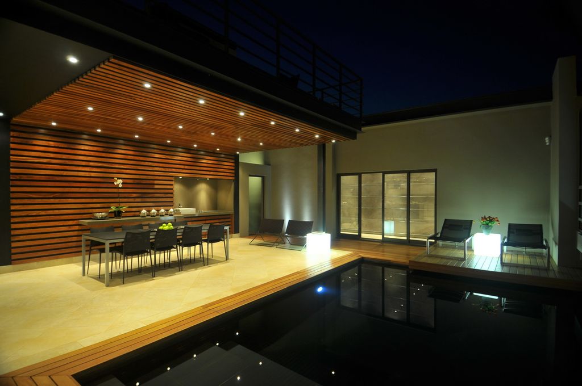
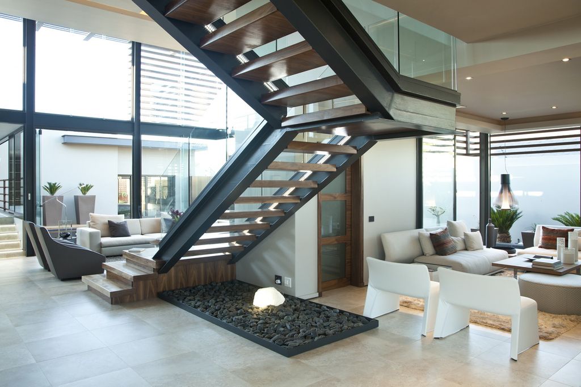
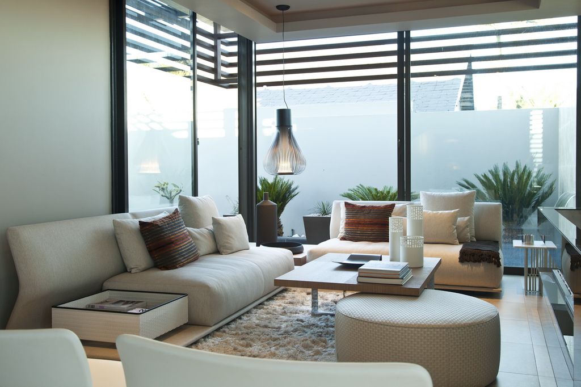
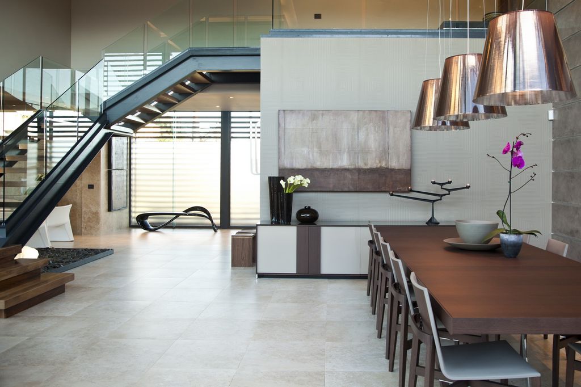
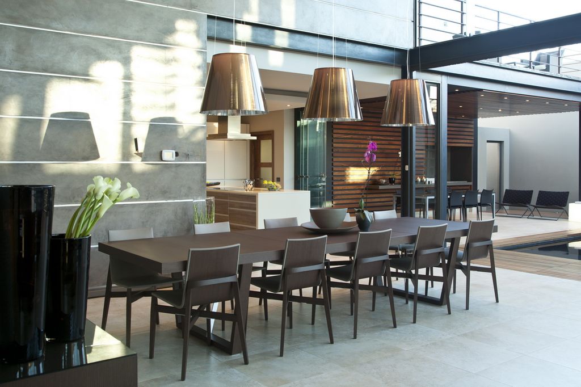
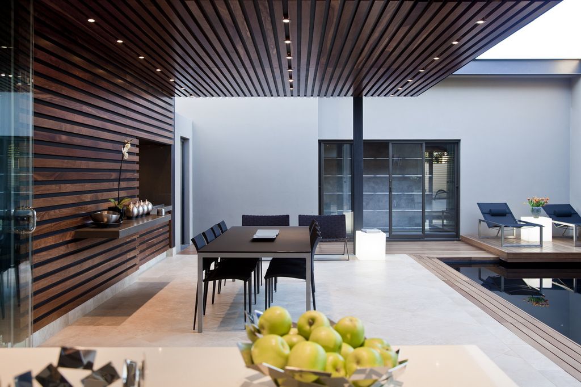
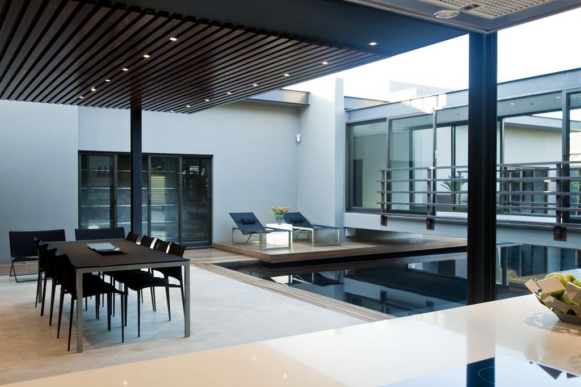
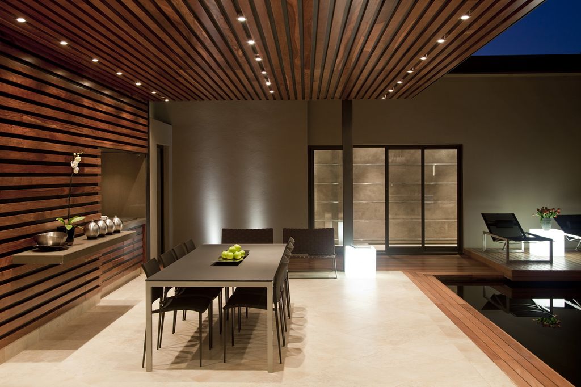
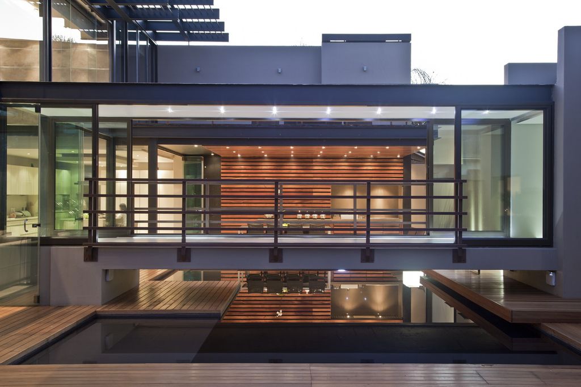
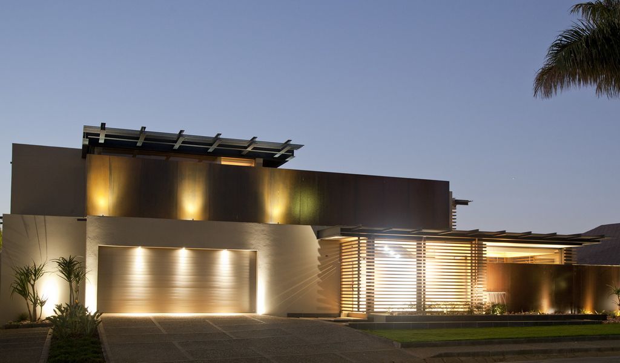
The House Abo Gallery:


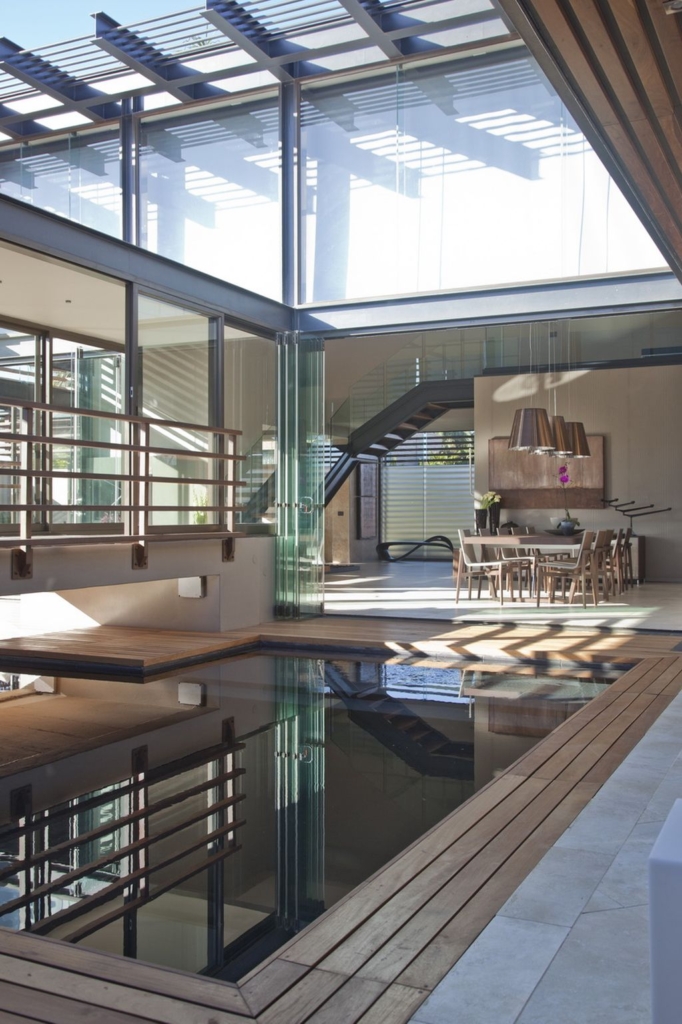

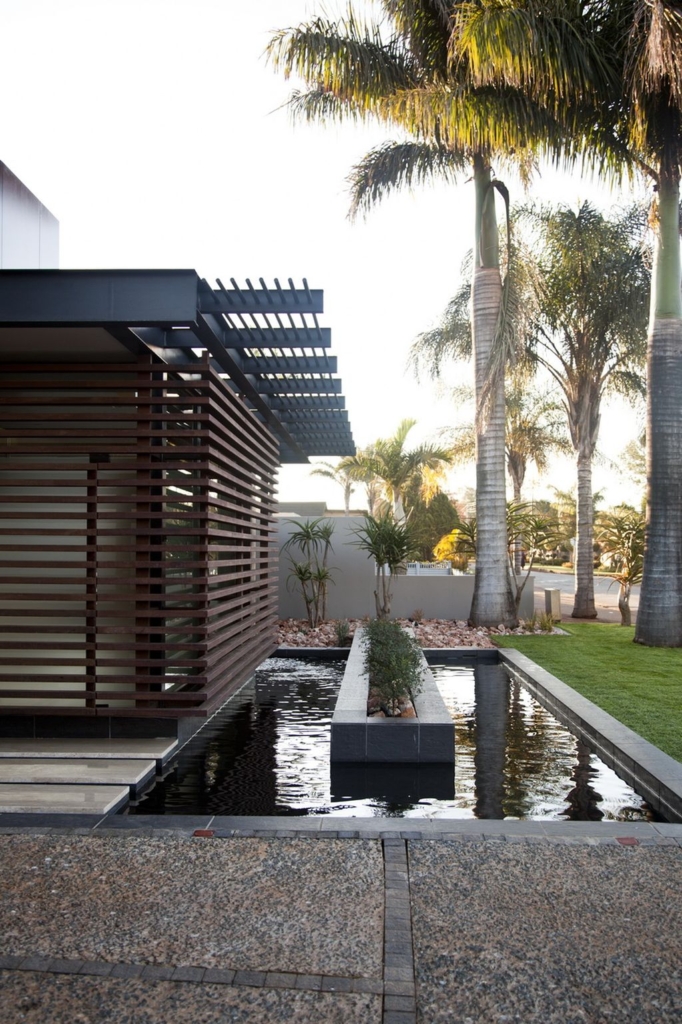











Text by the Architects: When Nico van der Meulen Architects was called in for the additions, alterations and renovations to an outdated face brick house in Limpopo, the most obvious factor to take into account was the excessive heat. This project required optimal solutions to ensure it was suitable for the hot conditions. Special attention was paid to the street façade- the water feature and rusted steel create an abstract composition with a steel security screen which opens up to reveal the sandblasted glass front door.
Photo credit: David Ross and Nico van der Meulen | Source: Nico van der Meulen Architects
For more information about this project; please contact the Architecture firm :
– Add: 43 Grove St, Ferndale, Randburg, 2194, South Africa
– Tel: +27 11 789 5242
– Email: marketing@nicovdmeulen.com
More Projects in South Africa here:
- The Tree House in Durban surrounded by Coastal forest by Bloc Architects
- The Forest House by Bloc Architects and Kevin Lloyd Architects
- The Terrace house, Connect to landscape by W Design Architecture Studio
- Umdloti House 2, Modern Design with Raw Material by Bloc Architects
- Private House in South Africa by Malan Vorster Architecture Interior Design































