House Duk, Modern Home by Nico van der Meulen Architects
Architecture Design of House Duk
Description About The Project
House Duk, designed by Nico van der Meulen Architects, is a modern marvel that perfectly encapsulates the essence of outdoor living. The clients desired a spacious, contemporary home that seamlessly integrated with the natural surroundings. Their vision was realized through an open-plan design featuring practical glass and steel elements that extend into the garden, enhancing the connection with nature.
Situated within a private game reserve and eco estate, the site’s natural slope towards the street was ingeniously utilized by constructing terraces with gabions. This not only provided a sense of enclosure towards the north side but also offered breathtaking views of the Highveld savannah, where wildlife roams freely.
The custom design of House Duk encourages an outdoor-centric lifestyle. From the street, the house presents itself with enigmatic, solid stone-clad walls. However, the contrast is striking once you approach the glass front door, revealing the transparency and openness that define the home’s interior.
As you move through the house, the floating staircase catches your eye, drawing you further into the transparent and open living spaces. The journey continues into the garden, leading you to the main bedroom, which appears as if it is a floating block suspended in mid-air. This concept of floating elements is a recurring theme throughout the design, creating a captivating architectural experience from every perspective.
M Square Lifestyle Design has skillfully incorporated off-shutter concrete, rusted steel, natural wood, and stone to harmonize creative form and function with the villa’s natural surroundings. The interior is adorned with furniture, lighting, and accessories from renowned manufacturers like B&B Italia, Molteni & C, and Roda, supplied by MSquare Lifestyle Necessities, completing the luxurious and modern aesthetic of House Duk.
The Architecture Design Project Information:
- Project Name: House Duk
- Location: South Africa
- Project Year: 2013
- Designed by: Nico van der Meulen Architects
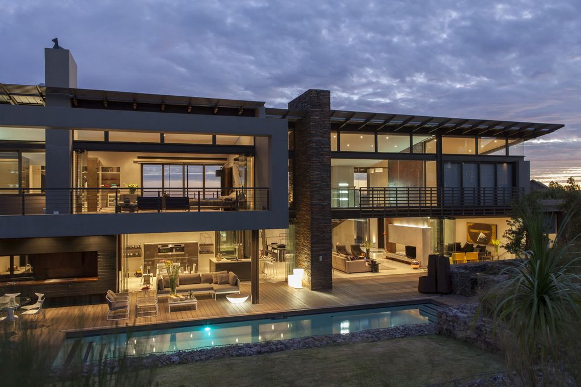
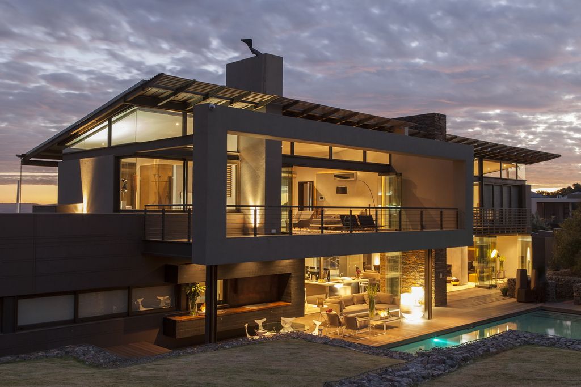
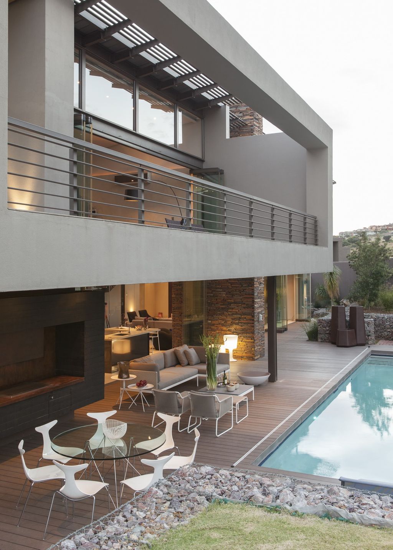
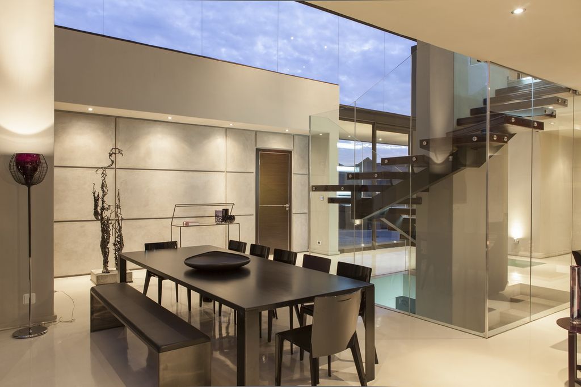
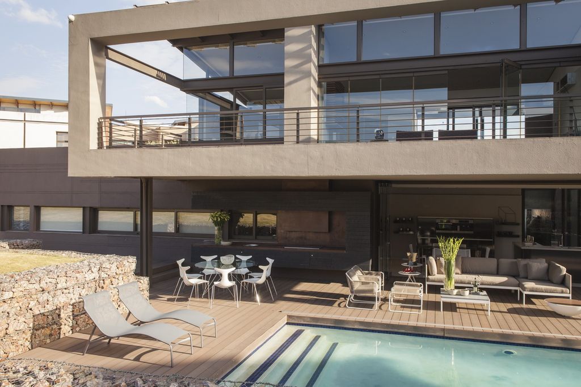
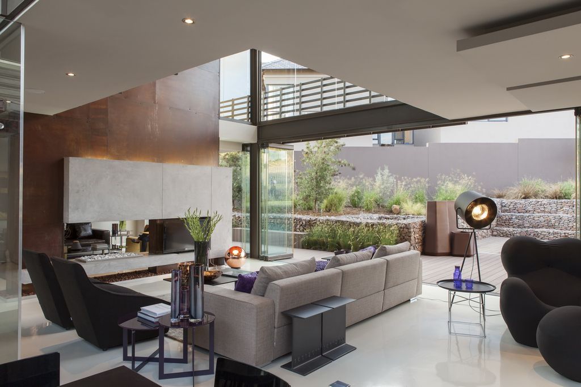
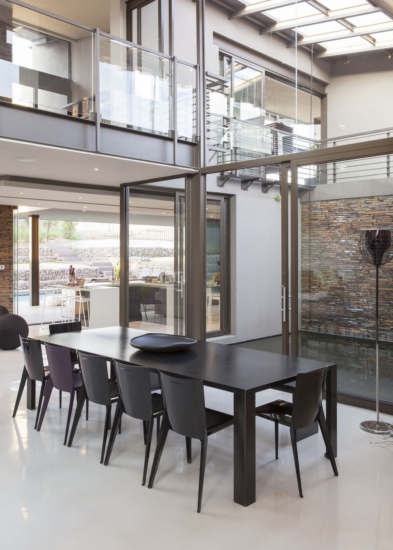
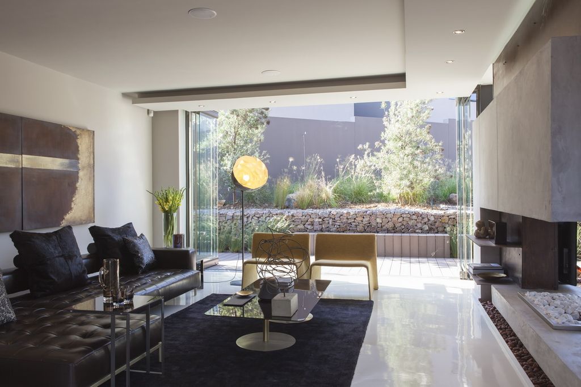
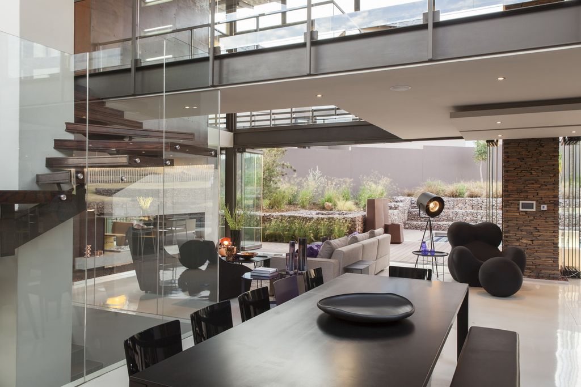
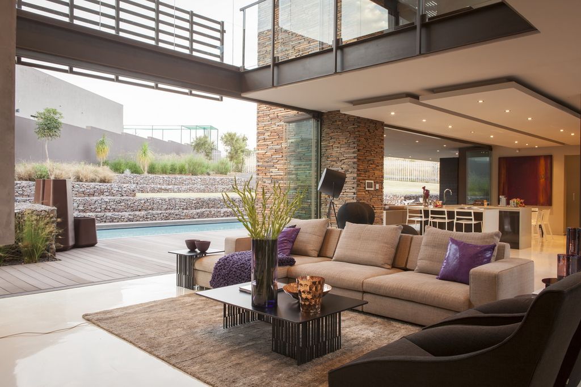
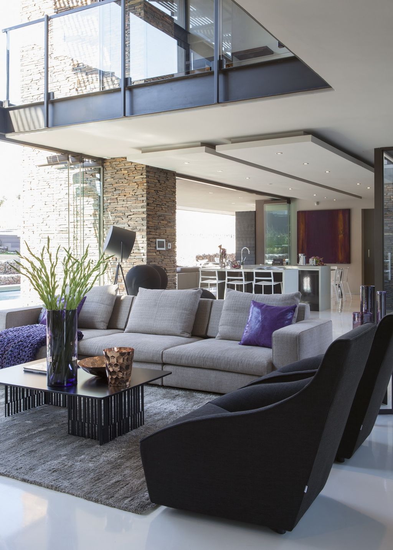
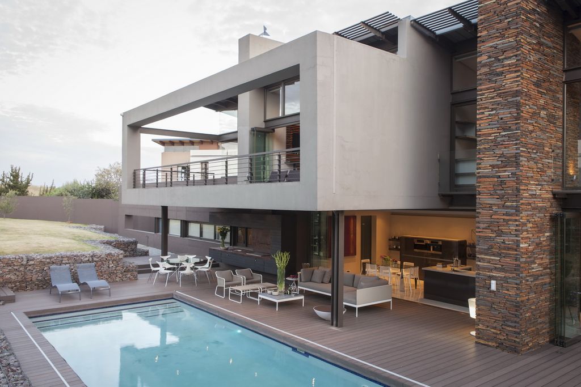
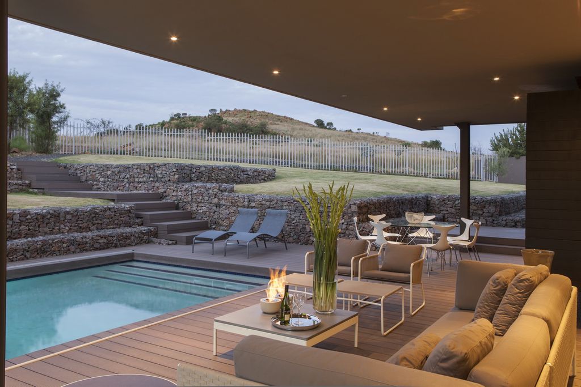
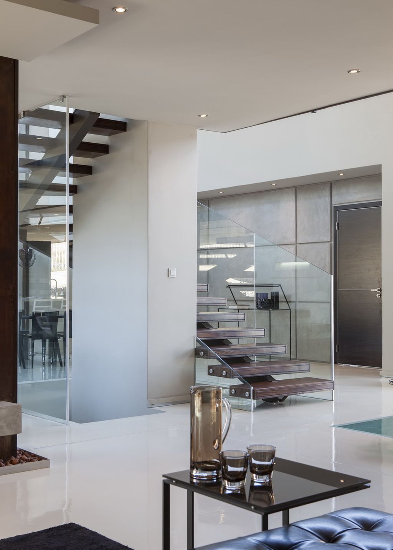
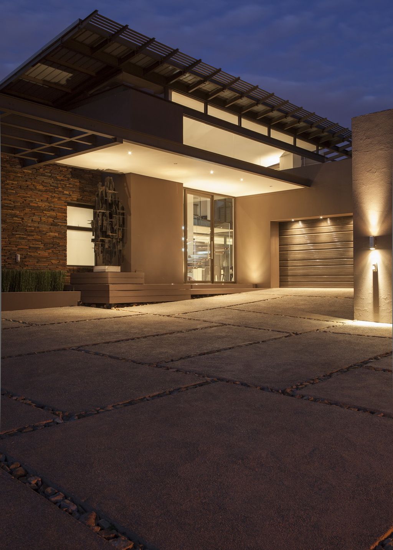
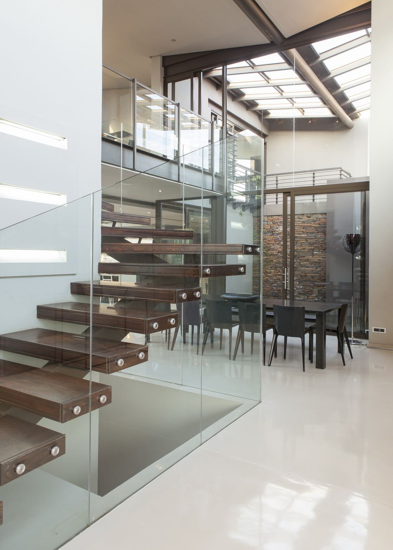
The House Duk Gallery:


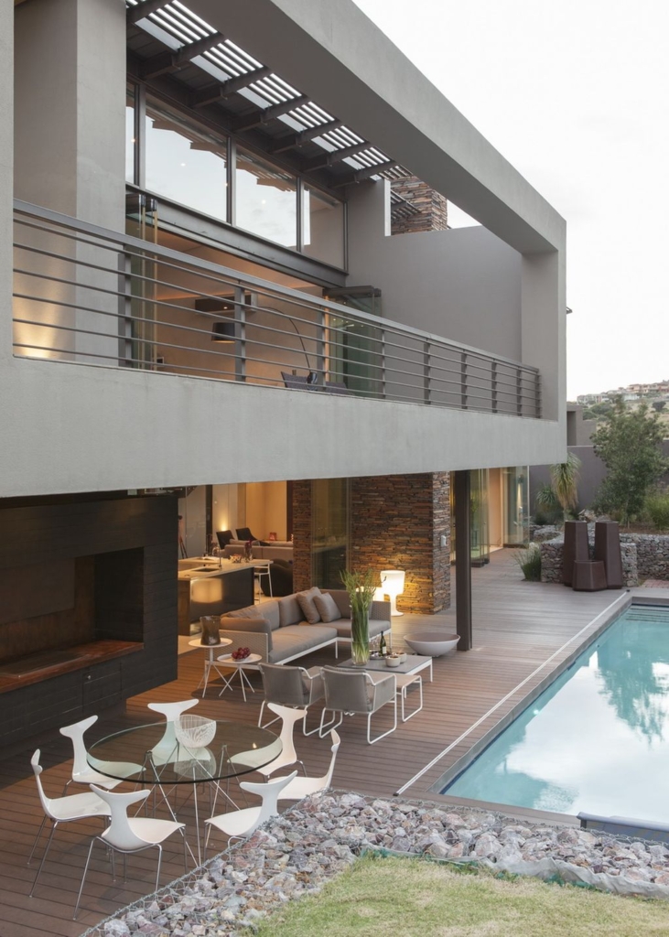



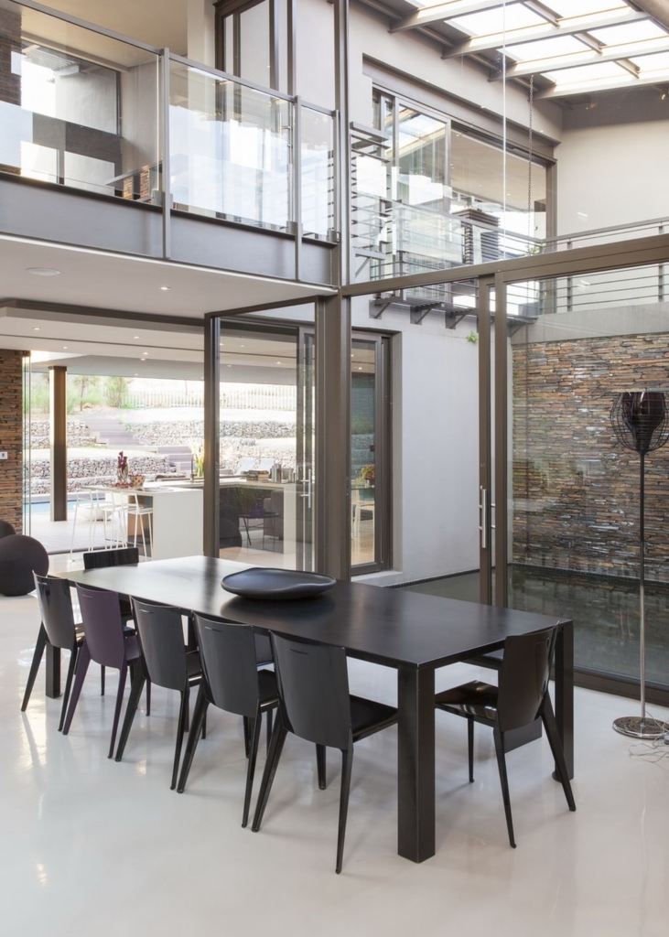



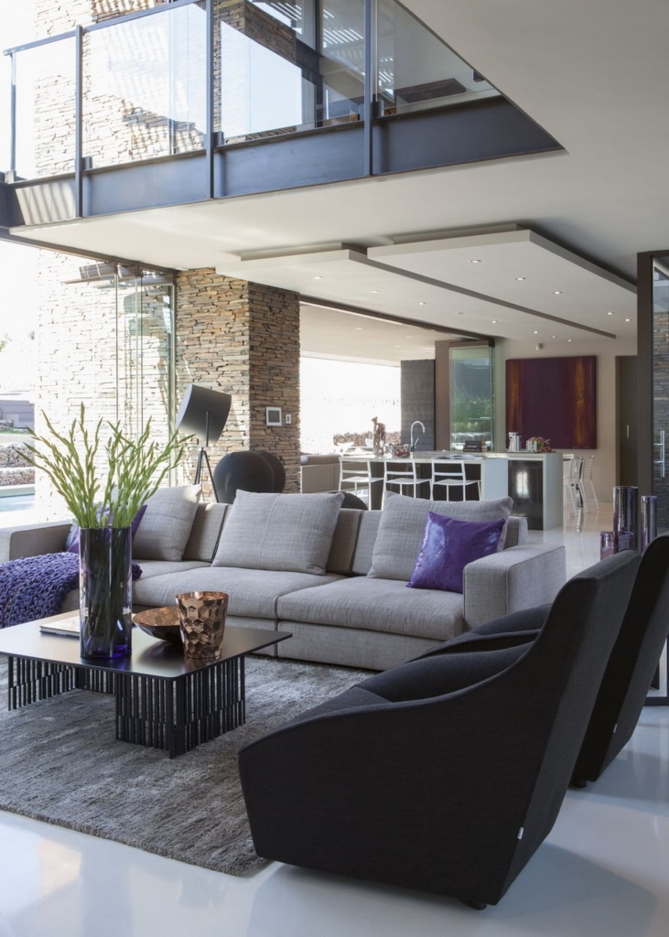


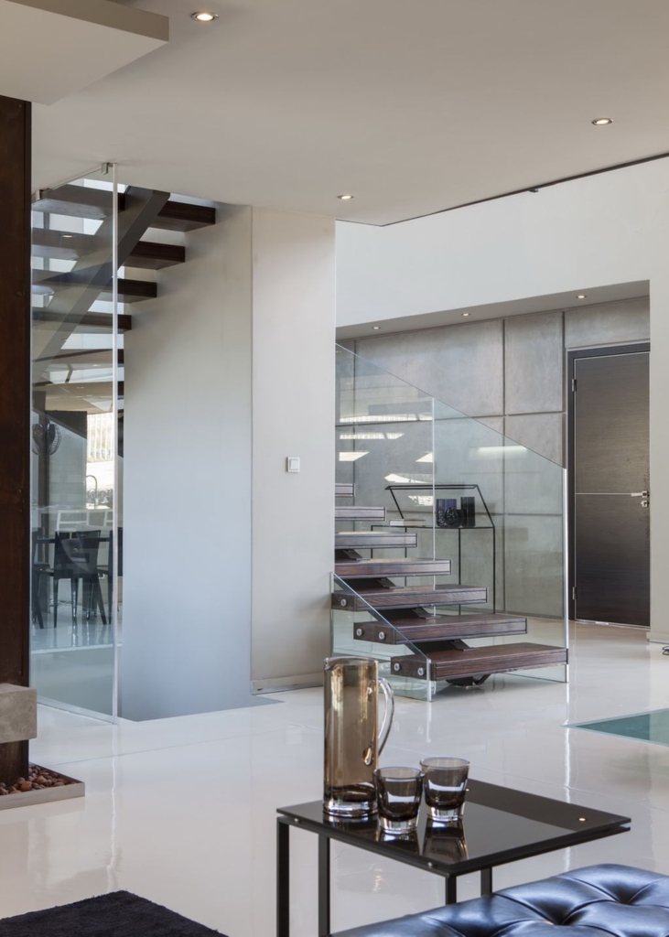
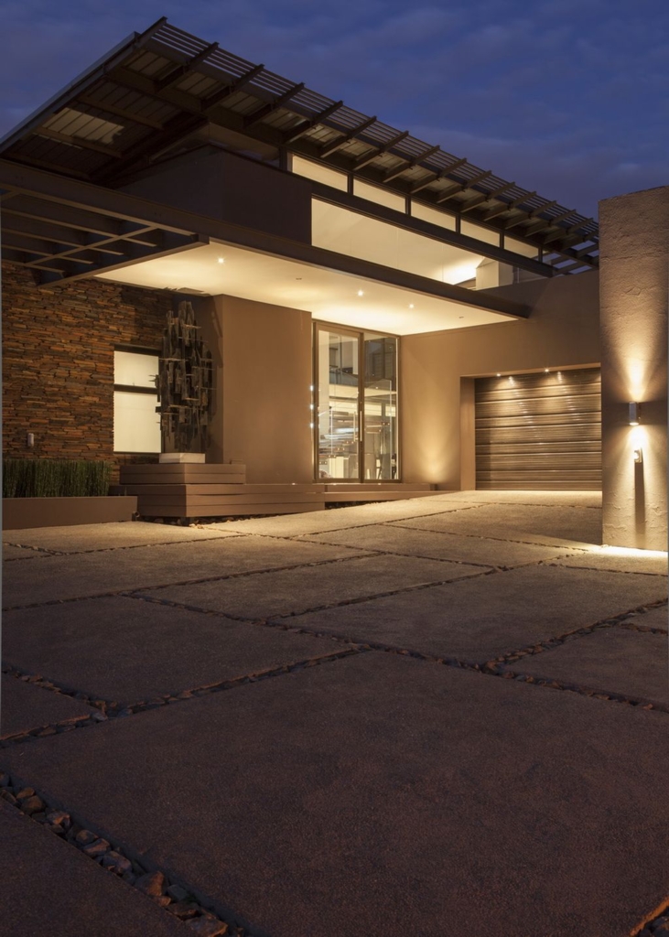
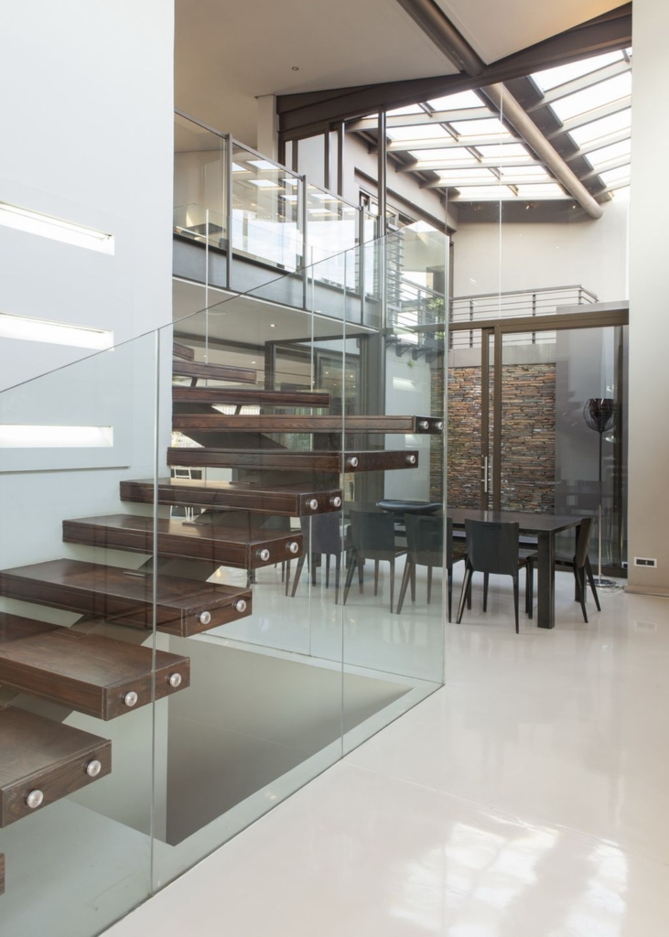
Text by the Architects: The clients requested a spacious modern house that expressed its appreciation for outdoor living. An open plan and practical glass and steel house that lived out onto the garden was of utmost importance to them. The site is situated in a private game reserve/ eco estate. As the site sloped towards the street terraces were built with gabions, creating a feeling of enclosure towards the north side, with the Highveld savannah beyond it where game roams.
Photo credit: | Source: Nico van der Meulen Architects
For more information about this project; please contact the Architecture firm :
– Add: 43 Grove St, Ferndale, Randburg, 2194, South Africa
– Tel: +27 11 789 5242
– Email: marketing@nicovdmeulen.com
More Projects in South Africa here:
- The Tree House in Durban surrounded by Coastal forest by Bloc Architects
- The Forest House by Bloc Architects and Kevin Lloyd Architects
- The Terrace house, Connect to landscape by W Design Architecture Studio
- Umdloti House 2, Modern Design with Raw Material by Bloc Architects
- Private House in South Africa by Malan Vorster Architecture Interior Design































