House F creates clean, modern & in-outdoor spaces by A.M.N Architecture
Architecture Design of House F
Description About The Project
House F by A.M.N designed by Architecture centers around several key principles, aim to create a sleek and modern living space characterized by clean lines, abundant natural light, and seamless indoor-outdoor connections. In the living area, expansive glass doors with minimalist frames flood the space with sunlight, forging a harmonious link between the interior and the outdoor environment. This external area boasts an inviting sitting area, a small lawn, and a refreshing swimming pool. In addition to this, an inner patio strategically incorporated to facilitate the penetration of natural light into the inner sections of the house. While delineating the public and private zones.
Emphasizing energy efficiency, the house was meticulously designed to minimize its ecological footprint. The inner patio plays a vital role in this regard, as it enables the expulsion of hot air while allow cooler air to enter, resulting in natural ventilation and air circulation. This intelligent design reduces the dependence on air conditioning, even during the scorching days of the Israeli summer. Furthermore, a well calibrated shade structure shields the South facing glass facade from intense summer sun rays. While still permitting the entry of lower sun rays during winter, thereby diminishing the need for air conditioning and heating. Solar heating systems also integrated, harness the power of the sun to generate hot water and provide warmth. Thereby reduce reliance on electrical power.
With an unwavering commitment to energy efficiency, House F showcases a thoughtfully designed architectural solution that harmoniously combines functionality, comfort, and sustainability.
The Architecture Design Project Information:
- Project Name: House F
- Location: Haifa, Israel
- Project Year: 2016
- Area: 505 m²
- Designed by: A.M.N Architecture
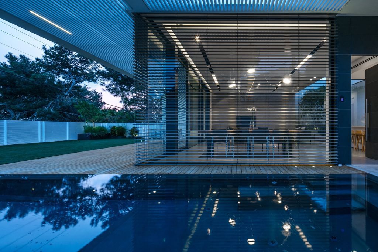
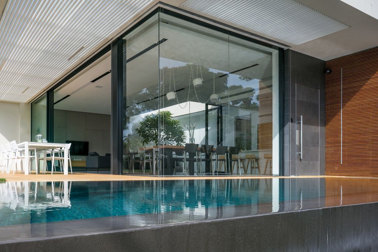
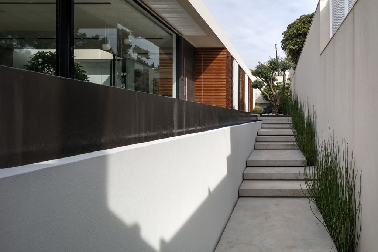
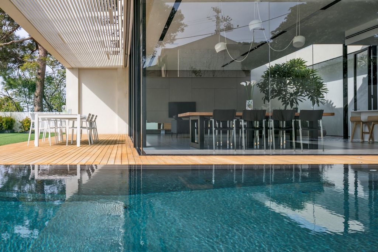
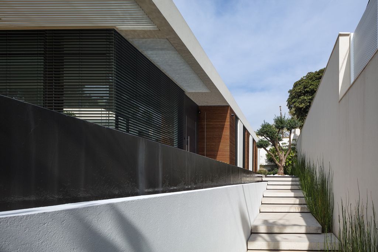
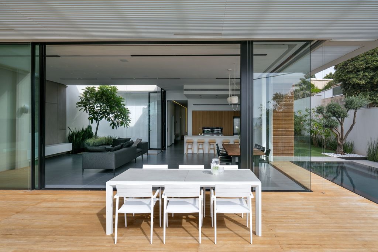
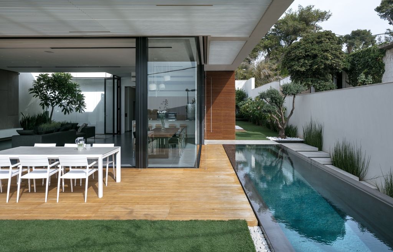
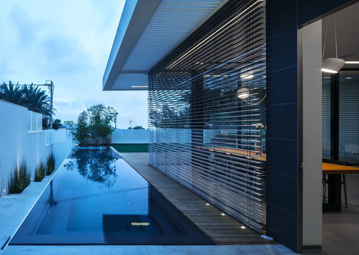
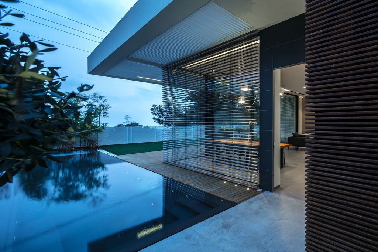
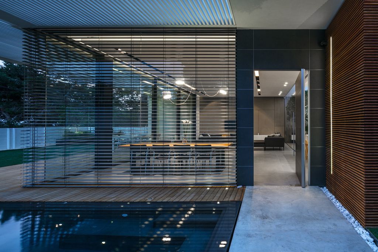
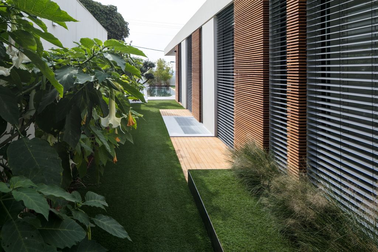
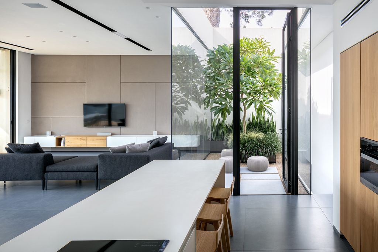
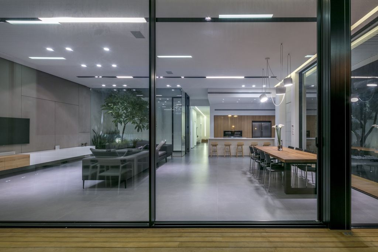
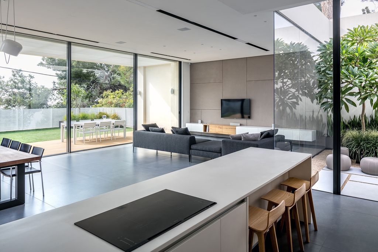
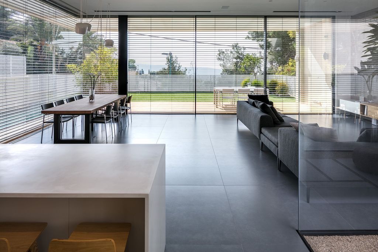
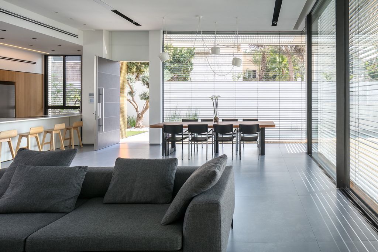
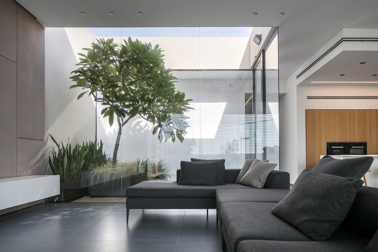
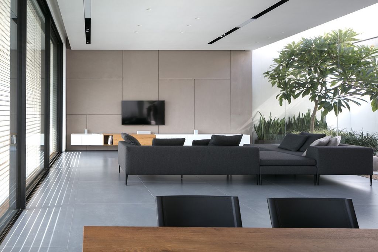
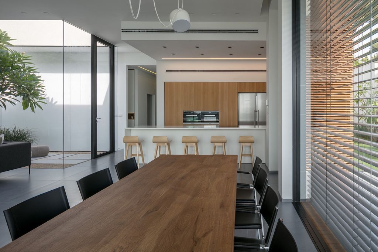
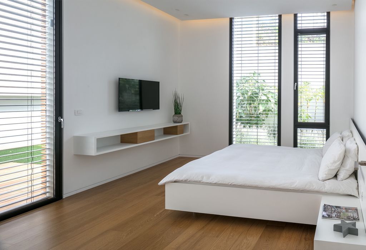
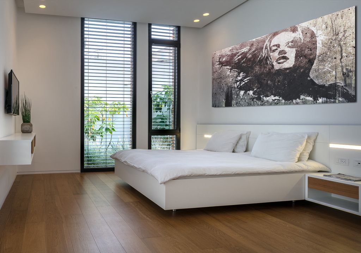
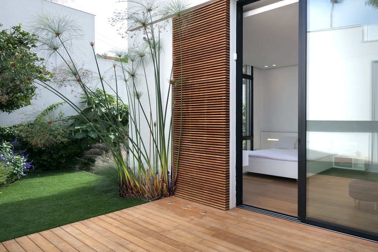
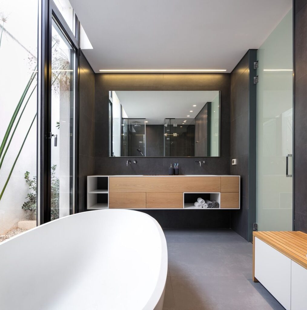
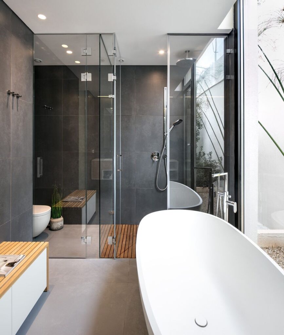
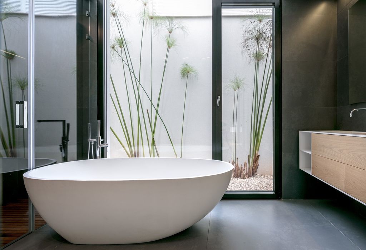
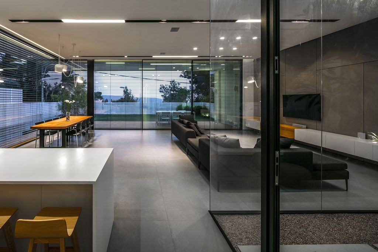
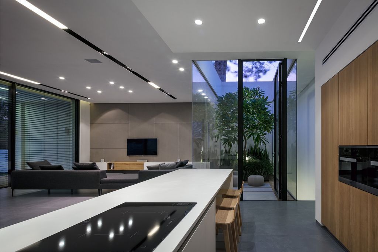
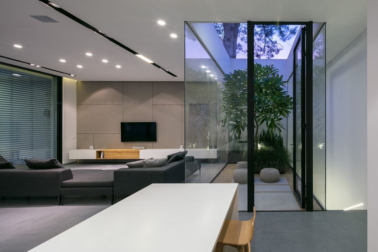
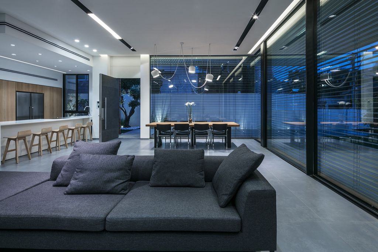
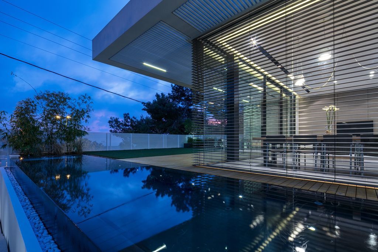
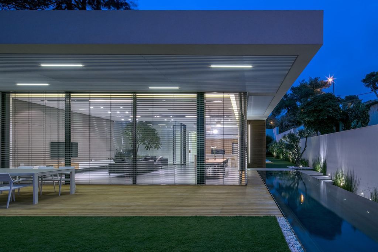
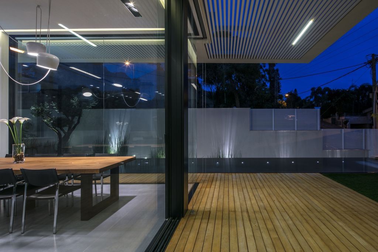
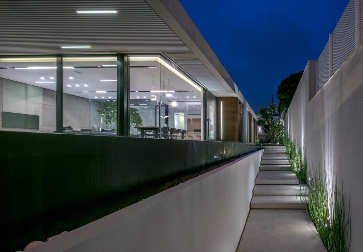
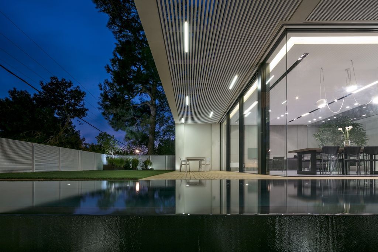
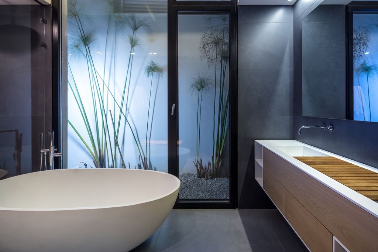
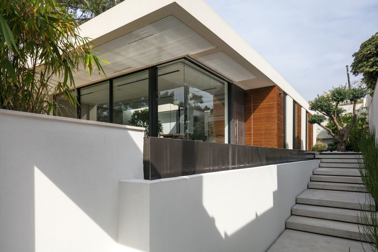
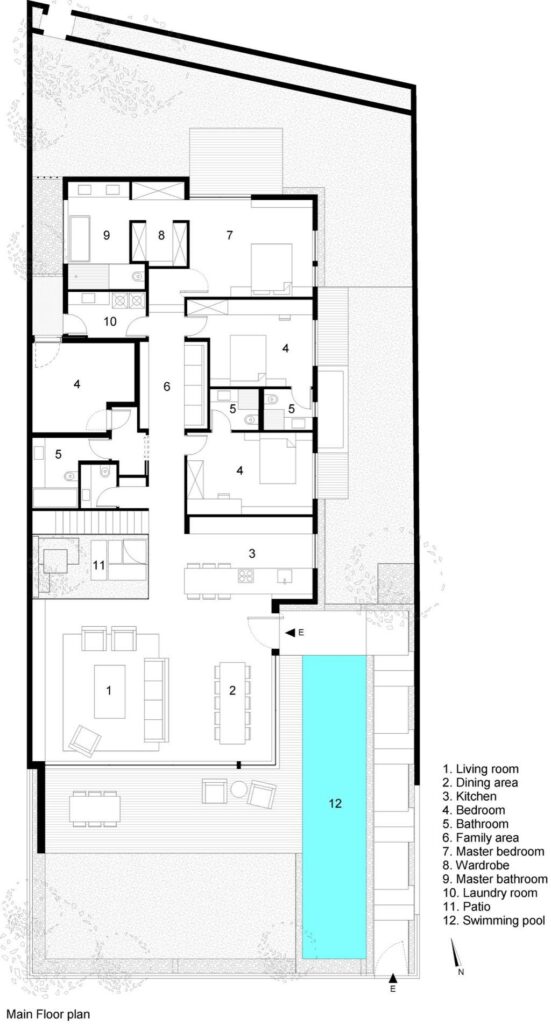
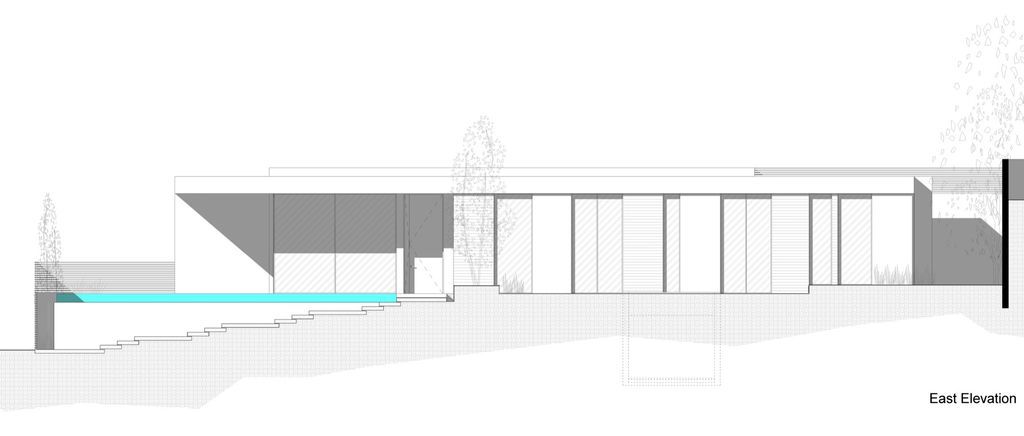
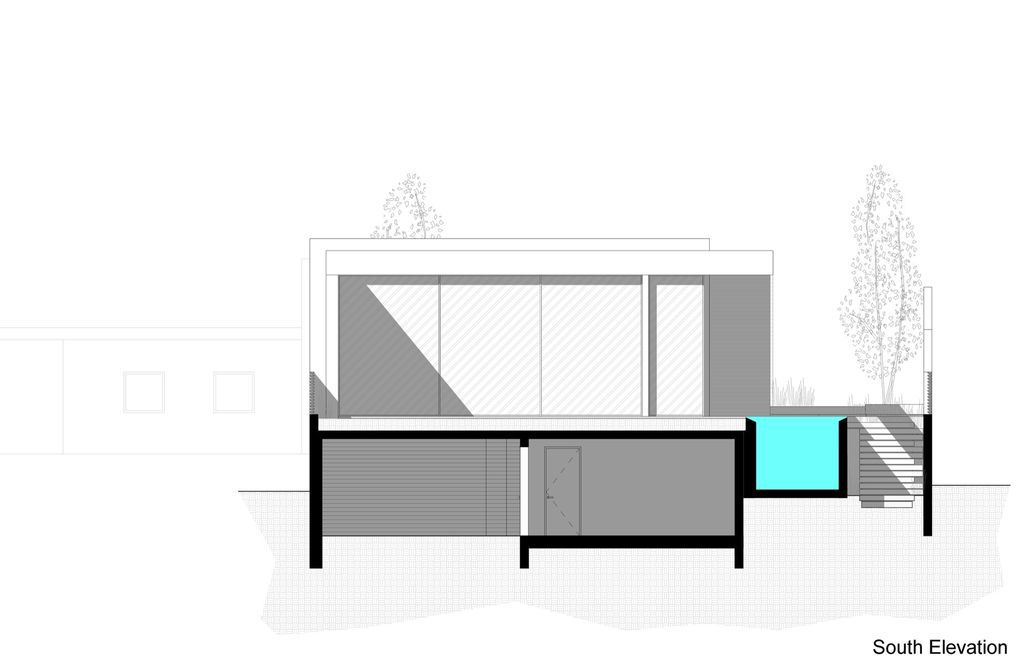
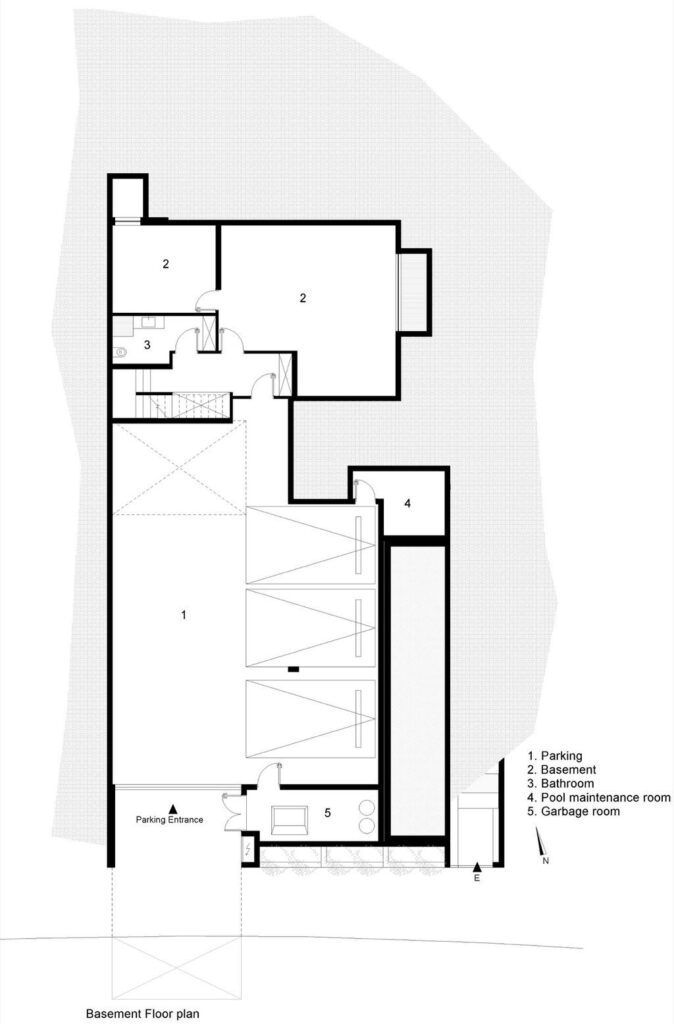
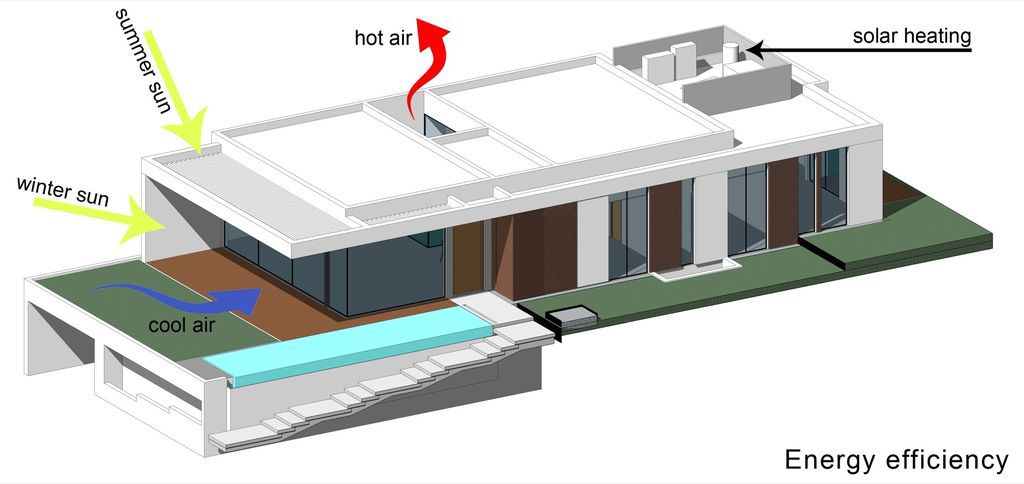
The House F Gallery:



















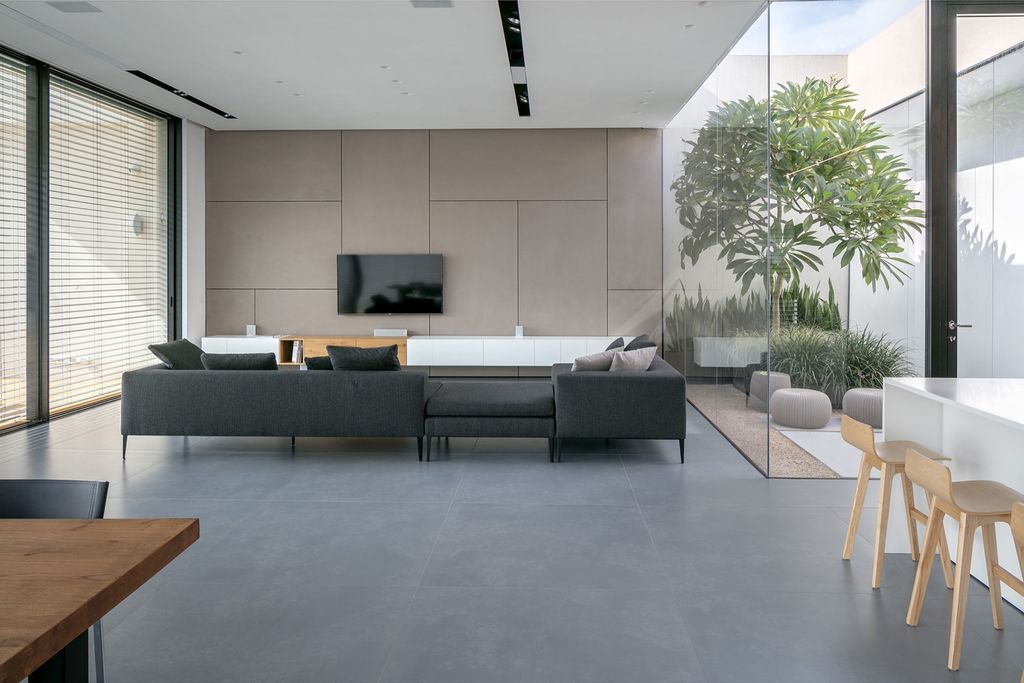






















Text by the Architects: The main principles of the design was to create a clean, modern space, use simple straight lines, a lot of light and relations between indoor and outdoor. In the living area large scale glass doors with minimal frames were used, allow natural light to flush the space and connect the inside with the outside area which includes an outer sitting area, a small lawn and a swimming pool. An inner patio was created in order to allow natural light to reach the inner parts of the House F and to separate the public area from the private one.
Photo credit: Uzi Porat | Source: A.M.N Architecture
For more information about this project; please contact the Architecture firm :
– Add: Haifa, Israel
– Tel: +972 4-864-5917
– Email: office@faibish-arc.com
More Projects in Israel here:
- NZ House No 1, beautiful and functional home by Daniel Arev Architecture
- N.M House No 4 in Israel Features Open Plan by Daniel Arev Architecture
- The Artistic House, an Elegant Home by Dan and Hila Israelevitz Architects
- TLV House, Luxury House in Suburb of Tel Aviv by Metropole Architects
- The Rechter House, Modern Two storey Home by Pitsou Kedem Architects































