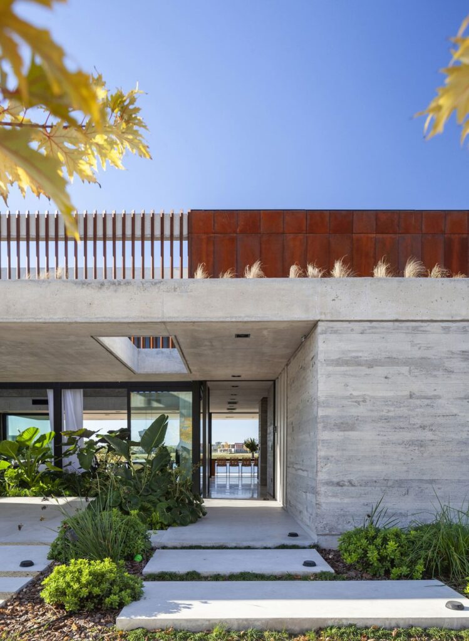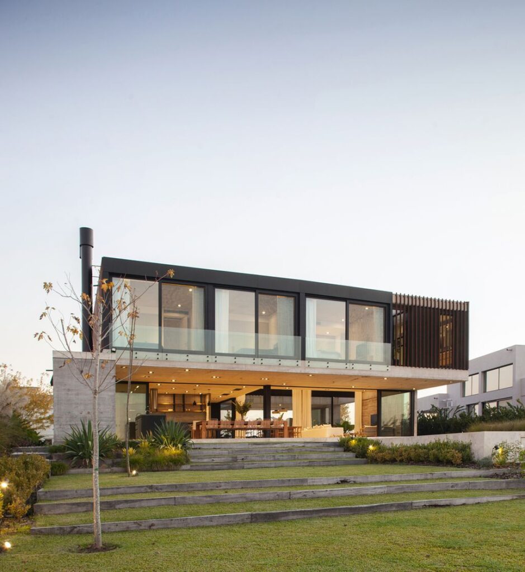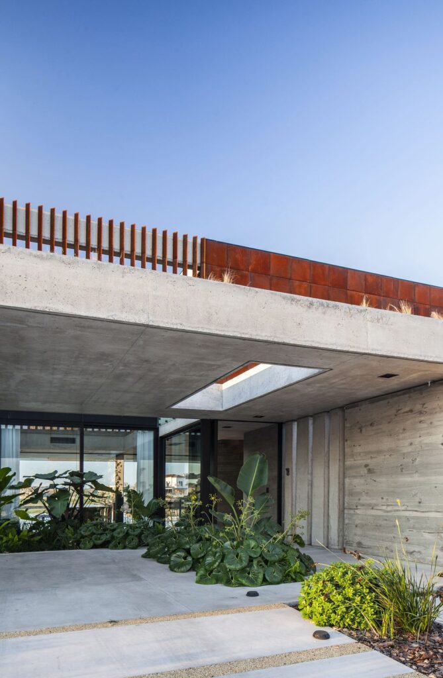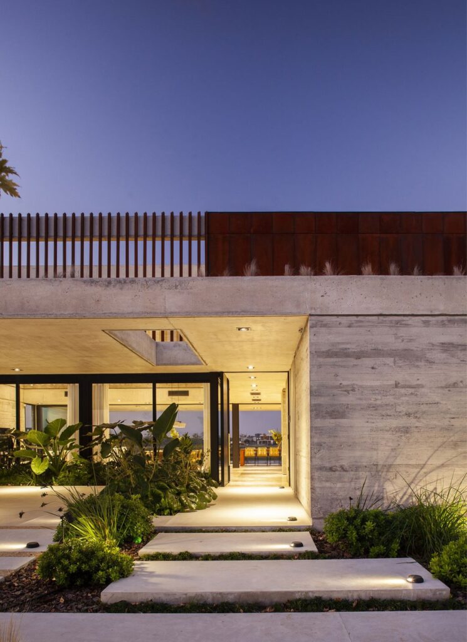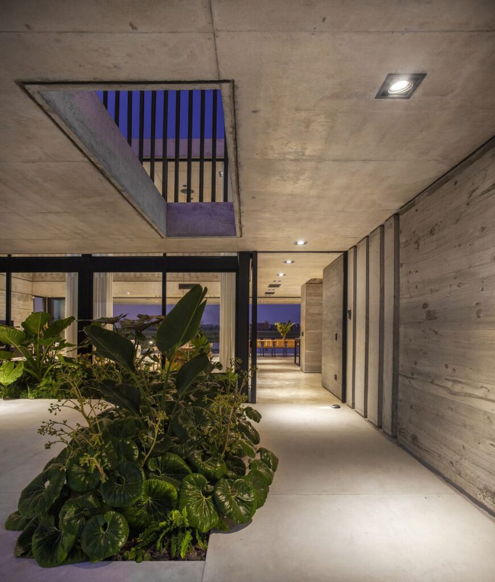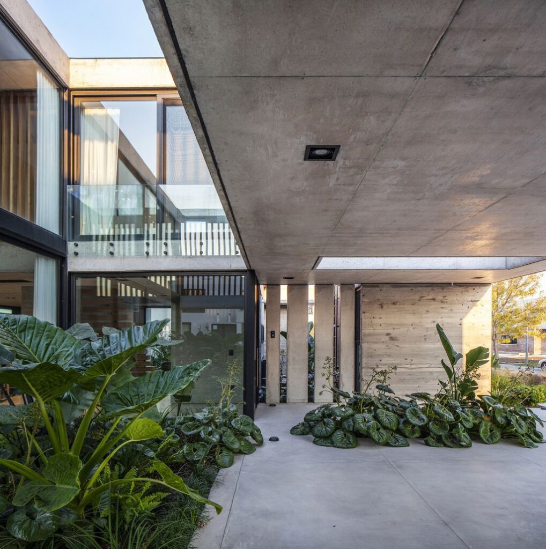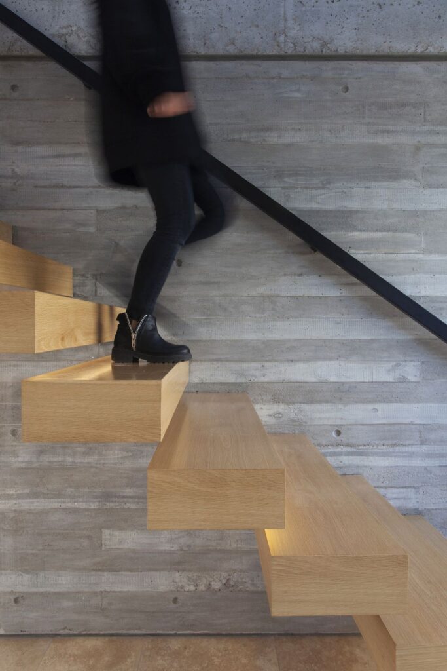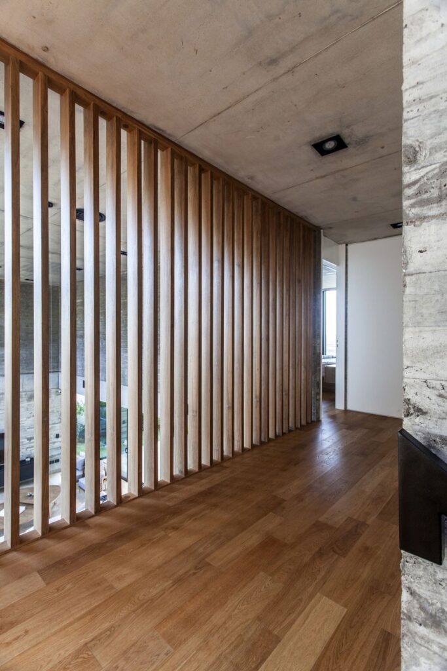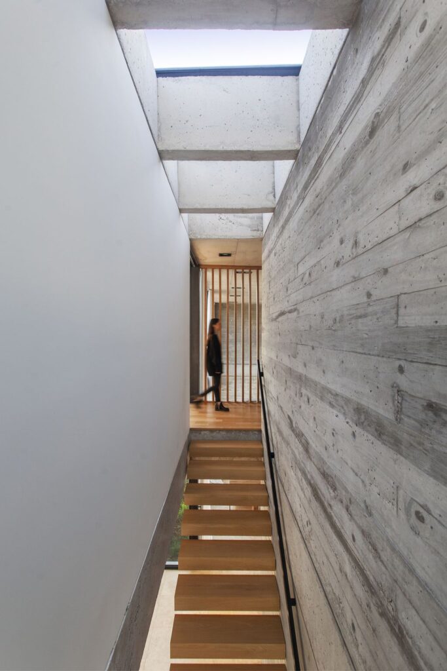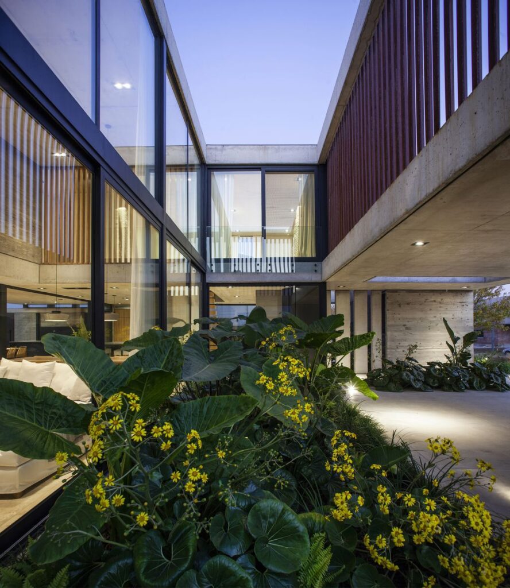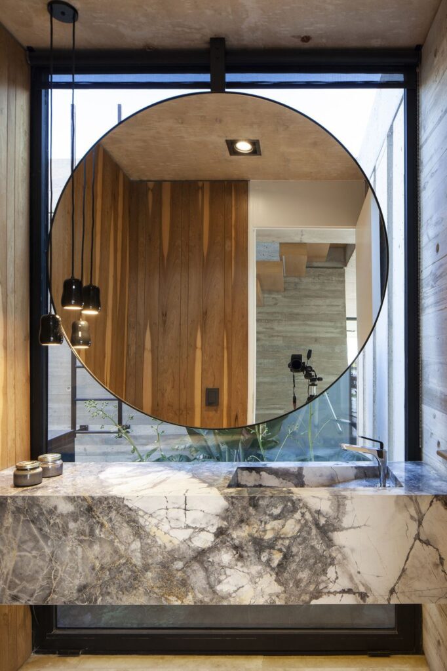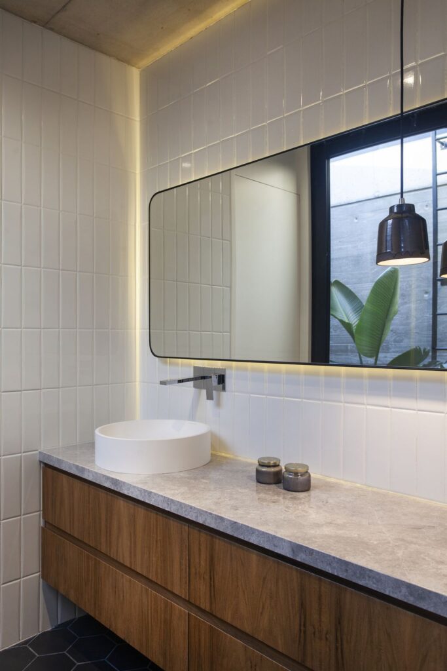House FG, An Impressive two-level Home in Argentina by DIPA Arquitectos
House FG designed by DIPA Arquitectos is an impressive and amazing house. It located in private urbanization in the Province of Buenos Aires, Argentina with views of a central lagoon. Also, this home provides two levels with the different uses.
The first level articulated with the service areas in front, the social areas in the center of the house, and a rear gallery that covers the entire width span of the house. In line with the services is the large central yard that merges with the double interior height providing natural light through the large windows. Also, the yard generates privacy from the street through a “green curtain” of imposing plants, allowing to lengthen the view and add cross ventilation to the living room and dining room. The interrelated social areas (kitchen – dining room) open generously to the green areas of the house and fully integrated into the gallery. In the other hand, the second level dedicated to the private areas of bedrooms and family living. The circulation of this floor leads to the large central double-height, thus generating visuals and interesting spatialities of the route.
In addition to this, the owner request for a “zero maintainance” house. The architecture studio was also in charge of the interior design project. Hence, the idea was to use noble materials that maintain the property over time pass. A scarce variety of materials, textures, and a palette of neutral tones were used that are sustained in all environments to generate a common and harmonic language, uses noble materials to enhance the spaces. Without a doubt, all things bring the luxury living spaces as well as smart amenities to the house, makes it become a truly dream house.
The Architecture Design Project Information:
- Project Name: House FG
- Location: Provincia de Buenos Aires, Argentina
- Project Year: 2020
- Area: 420 m²
- Designed by: DIPA Arquitectos
- Interior Design: DIPA Arquitectos
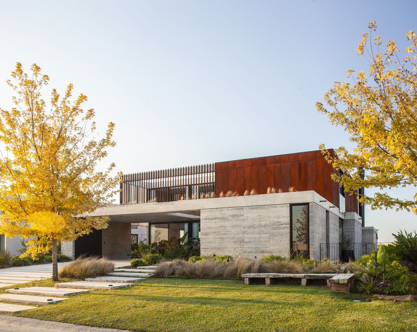
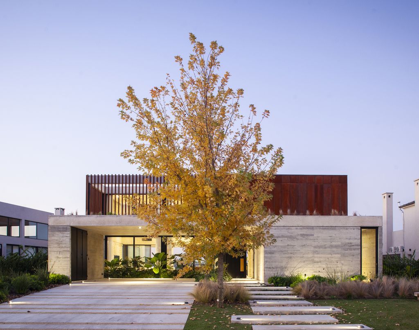
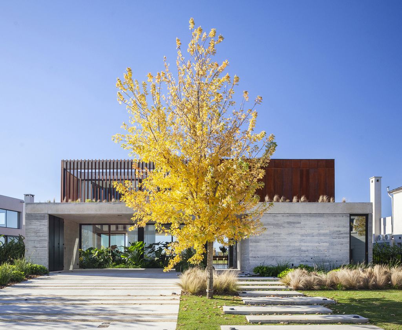
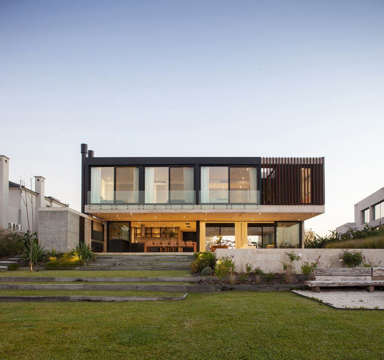
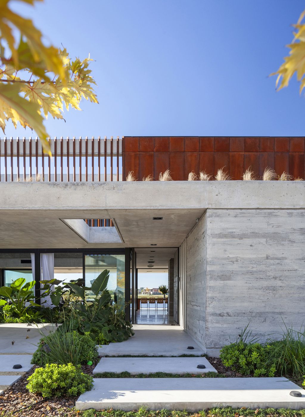
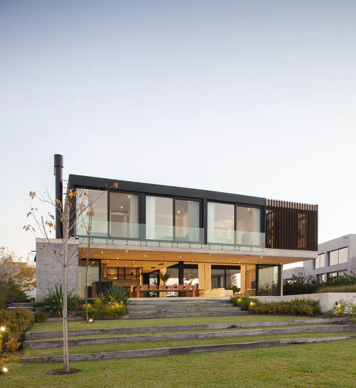
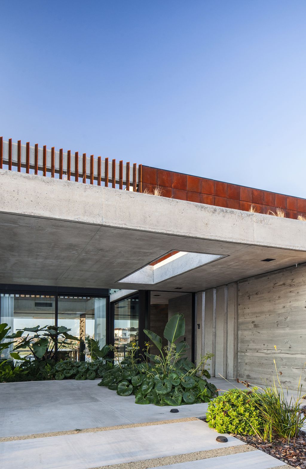
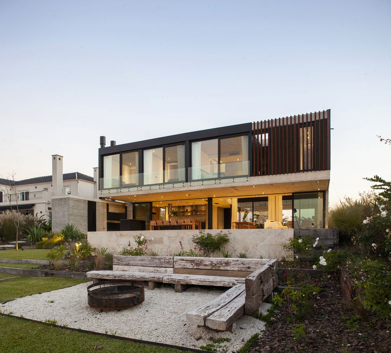
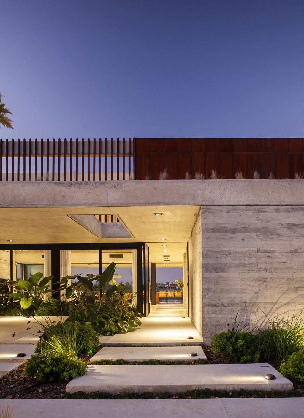
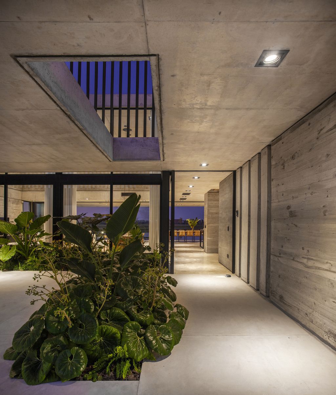
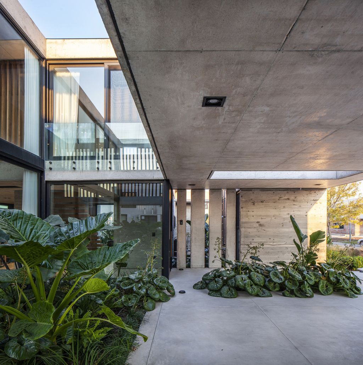
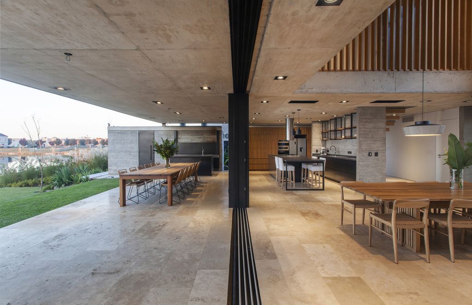
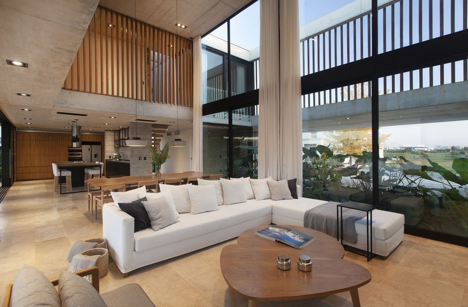
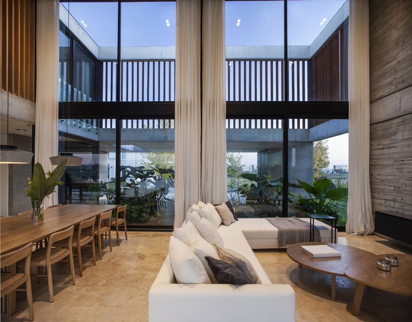
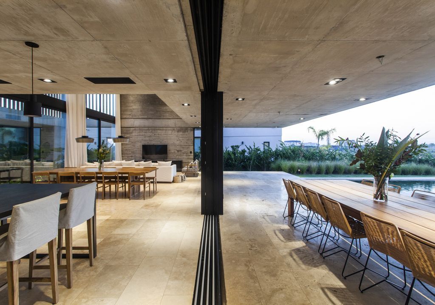
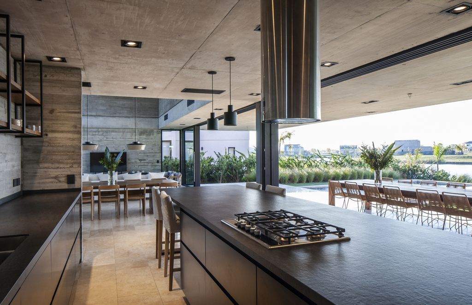
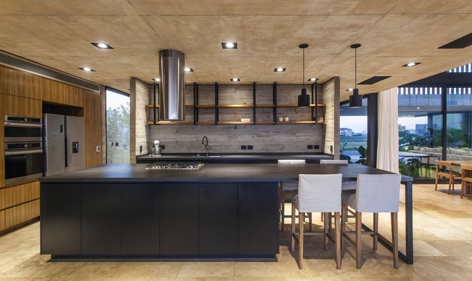
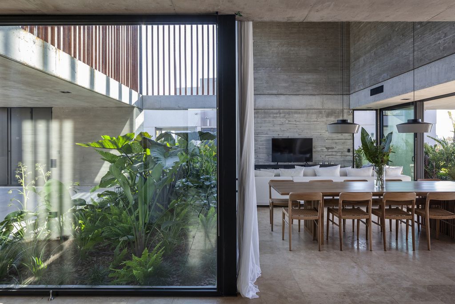
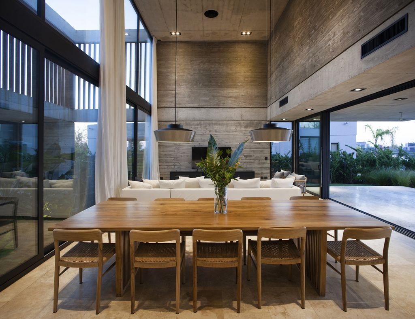
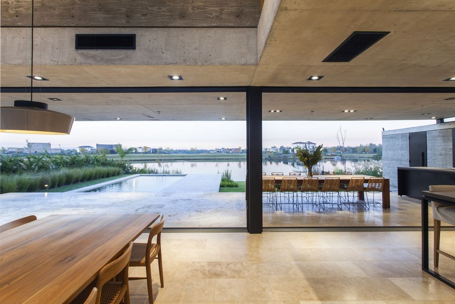
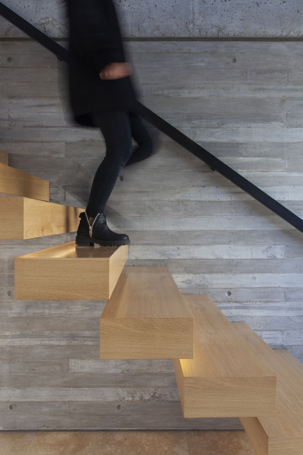
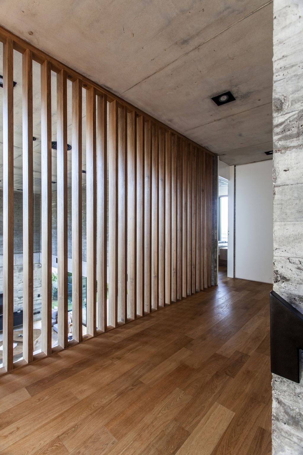
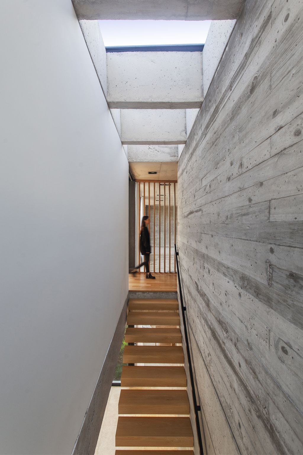
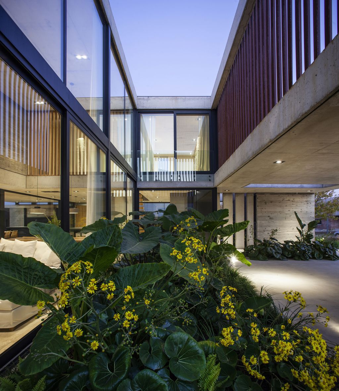
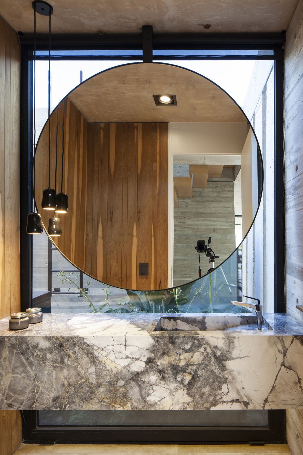
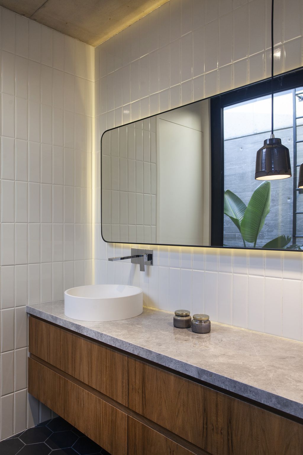
The House FG Gallery:
Text by the Architects: Casa FG is a dwelling of 420 m2 total located in private urbanization in the Province of Buenos Aires, Argentina. It located on a plot of approximately 1,050 m2 with views of a central lagoon. The house is articulated through a central double-height space that organizes the main path and allows the architectural space to open up, visually integrating its different areas and the environment. With a simple diagram floor, it seeks to generate different sensations through the tour. Taking as fundamental premises of the project: the orientation, the visuals, and above all the search for the limits between exterior interior to be diffuse, internal courtyards were generated around which the spaces of the house are articulated. The project developed on two levels with very different uses.
Photo credit: Alejandro Peral| Source: To be confirmed
For more information about this project; please contact the Architecture firm :
– Add: Buenos Aires, Argentina
– Email: info@dipaarquitectos.com
More Tour of Impressive Houses here:
- Unique Big Top House Embraces Mountain Views by The Ranch Mine
- AB House with Grid-like Perforated Screens Features by Pitsou Kedem
- A House by The Sea Features Stripy Aluminium Walls by Pitsou Kedem
- M3 House, a Fully Glazed Walls and Covered Walkways by Pitsou Kedem
- The Residences, Six Senses Zil Pasyon, in Seychelles by Studio RHE
