House ML+M+R in Italy by Filippo Caprioglio – Caprioglio Architects
Architecture Design of House ML+M+R
Description About The Project
House ML+M+R in designed by Filippo Caprioglio – Caprioglio Architects, is a project located in Pordenone, Italy. The main focus of this project is to expand and reorganize the building without changing its original outline, except for the south elevation, which features a three-level bow window façade.
The key objective was to completely rethink the internal layout, reassembling and cleaning up the building’s structure while maintaining its original character. This allowed for a more functional and contemporary living space that better suited the needs of the residents. Also, to meet the client’s desire for sustainability and high quality living standards, the design incorporated the use of prefabricated wooden technology. This choice not only ensured superior energy efficiency through various technological applications. But also provided the advantage of a lightweight structure that minimized the load on foundations.
Overall, House ML+M+R combines thoughtful expansion and internal reorganization while prioritizing sustainability and comfort, resulting in a harmonious blend of form and function.
The Architecture Design Project Information:
- Project Name: House ML+M+R
- Location: Pordenone, Italy
- Project Year: 2015
- Area: 500 m²
- Designed by: Filippo Caprioglio – Caprioglio Architects
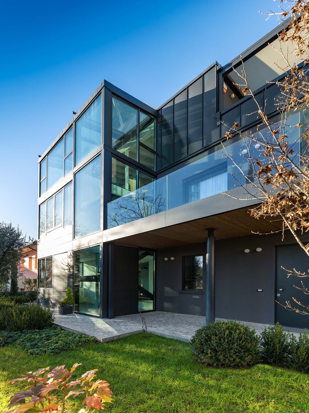
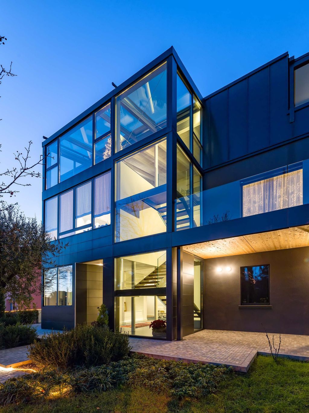
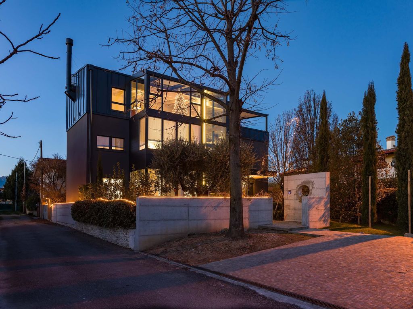
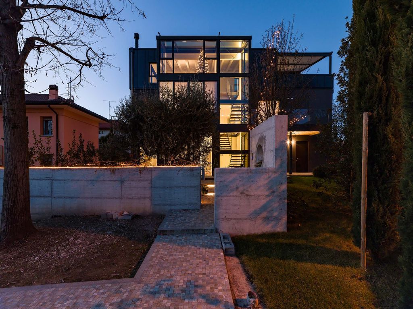
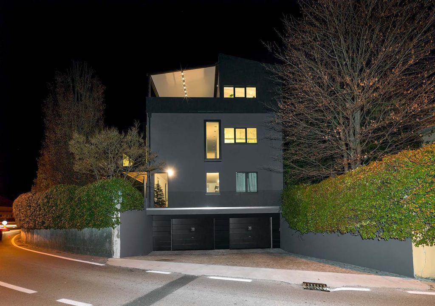
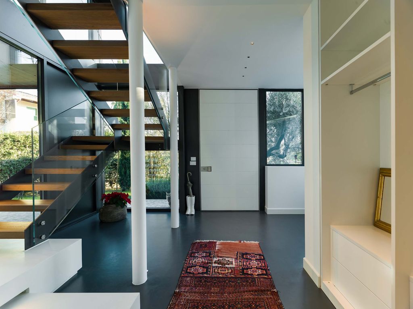
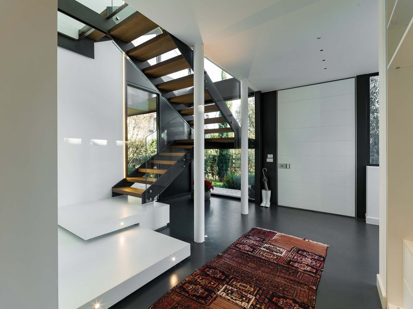
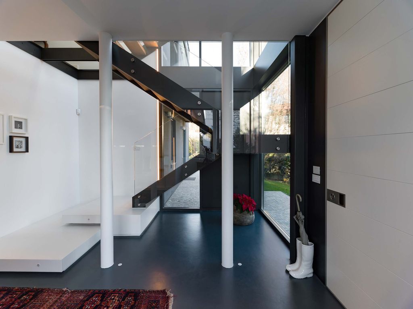
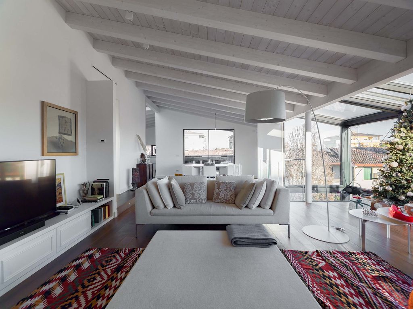
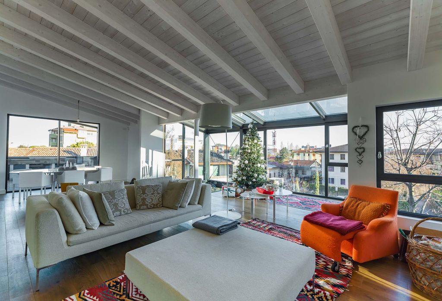
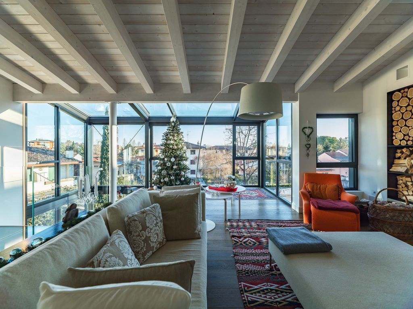
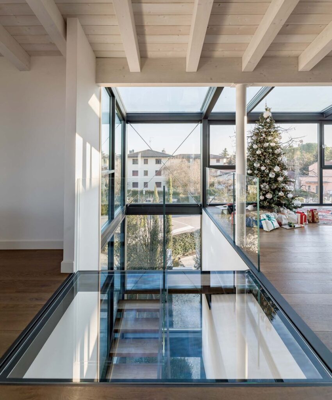
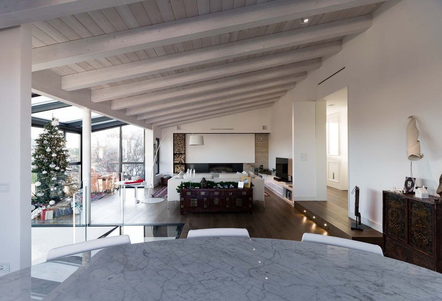
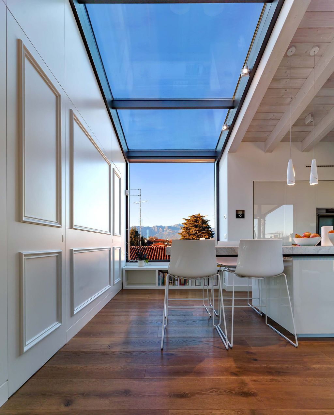
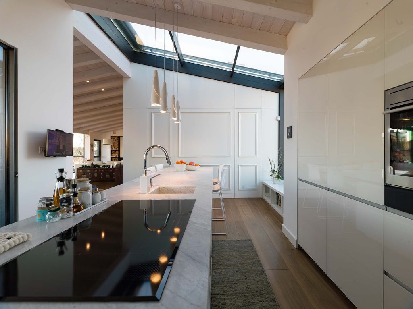
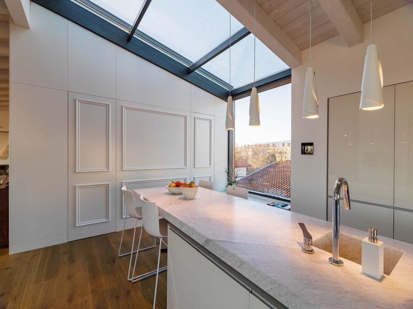
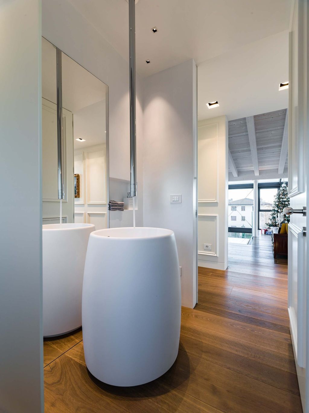
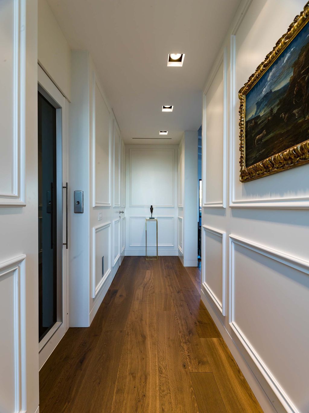
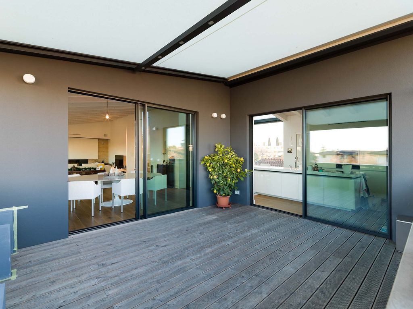
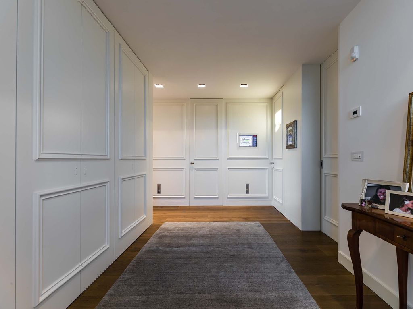
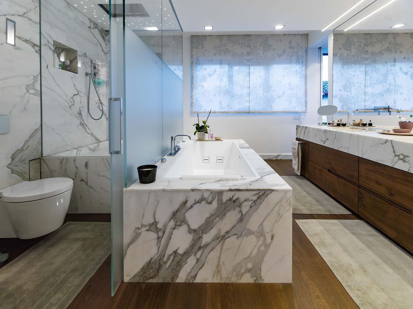
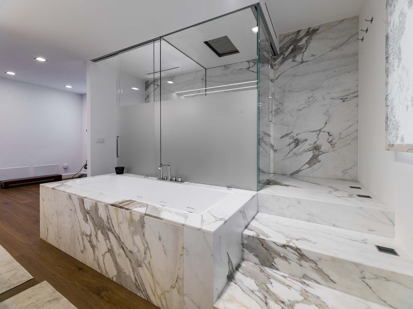
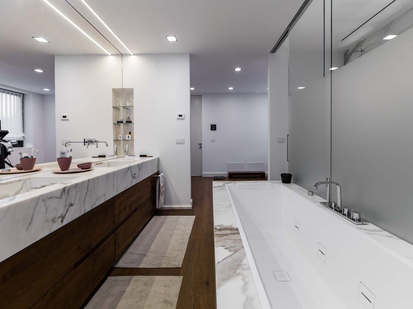
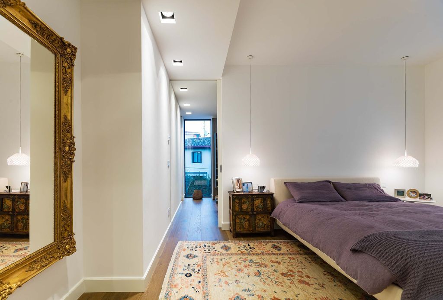
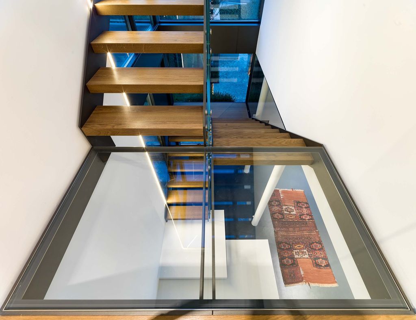
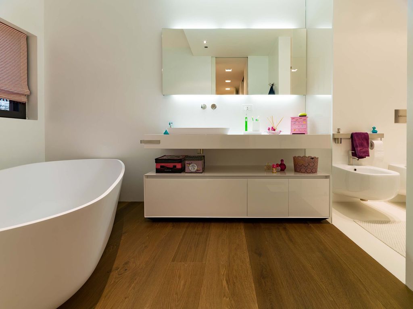
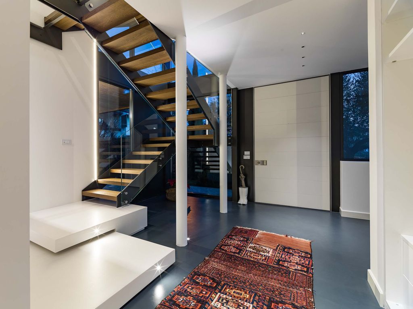
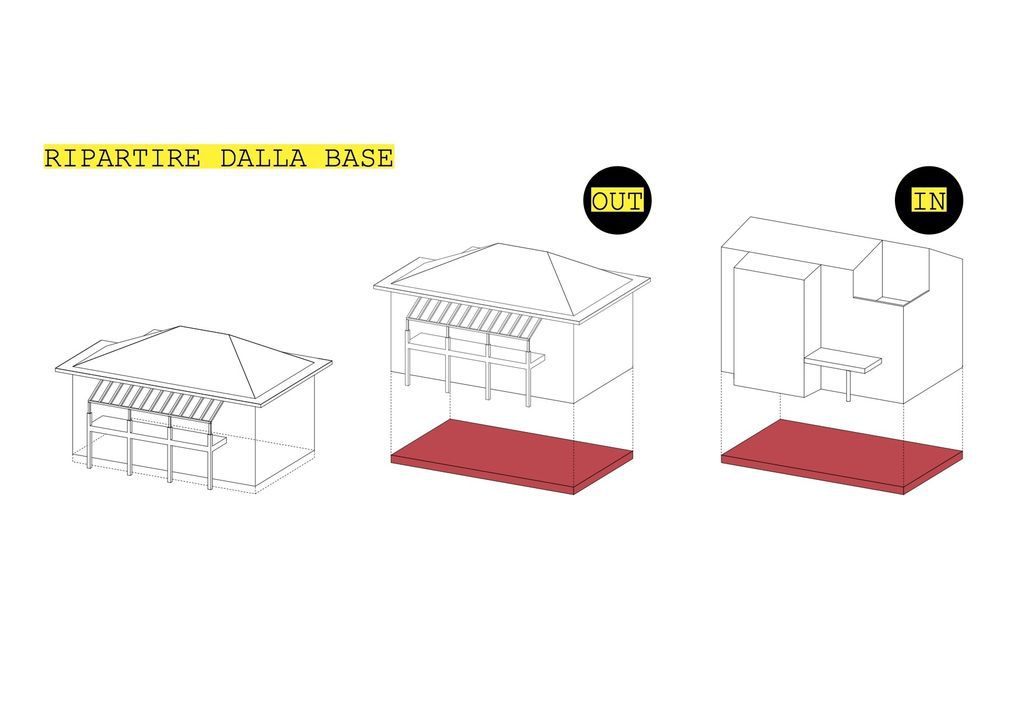
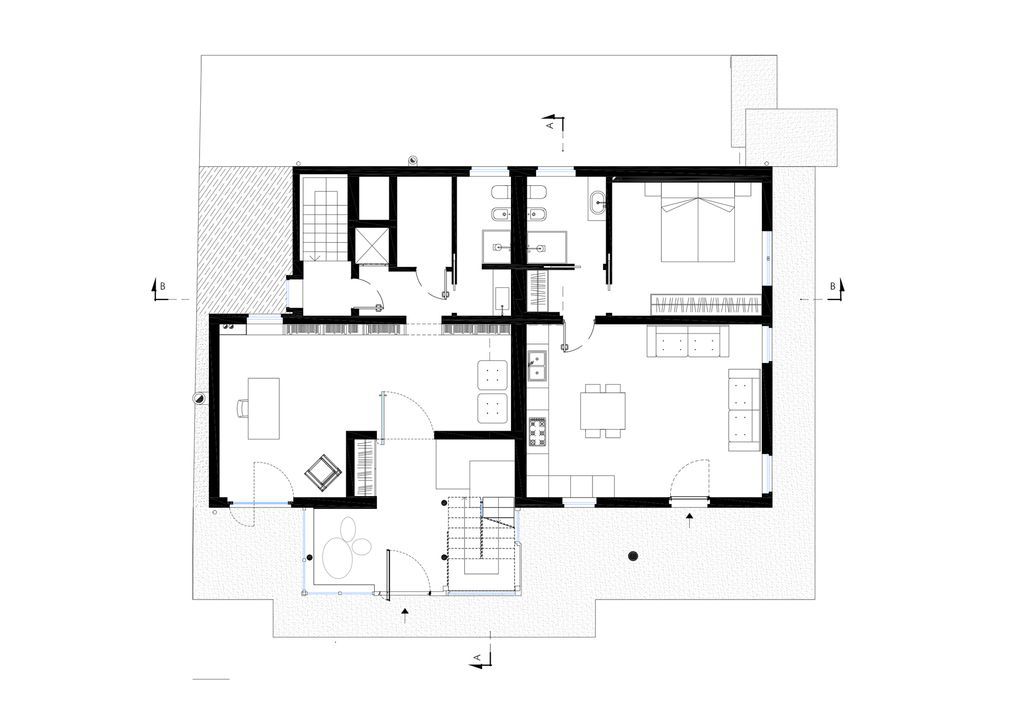
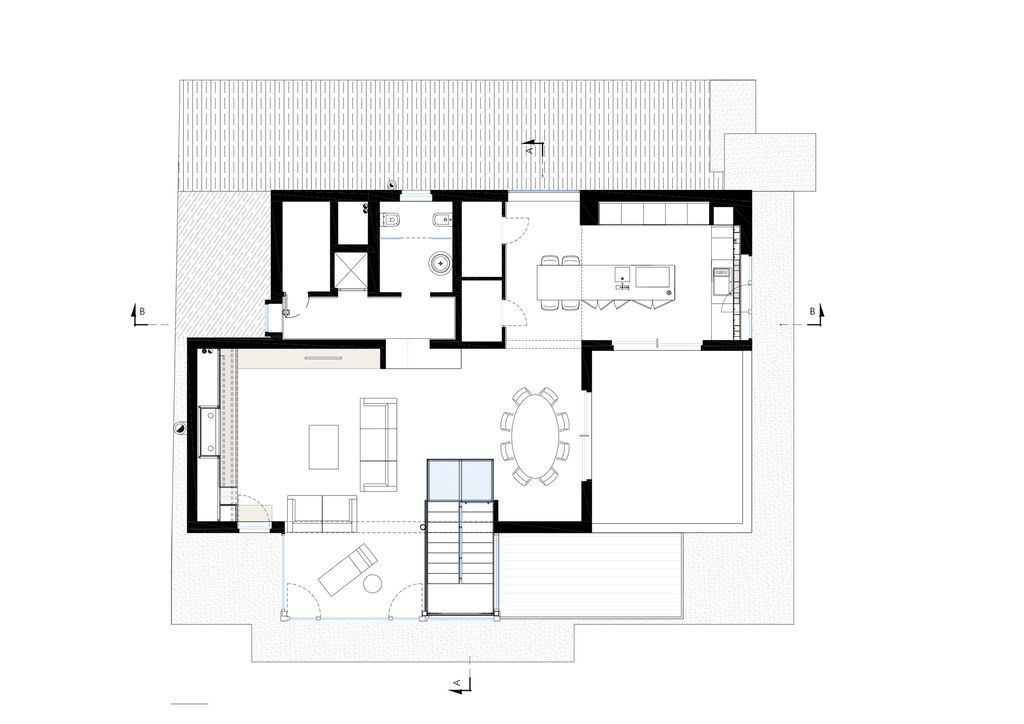
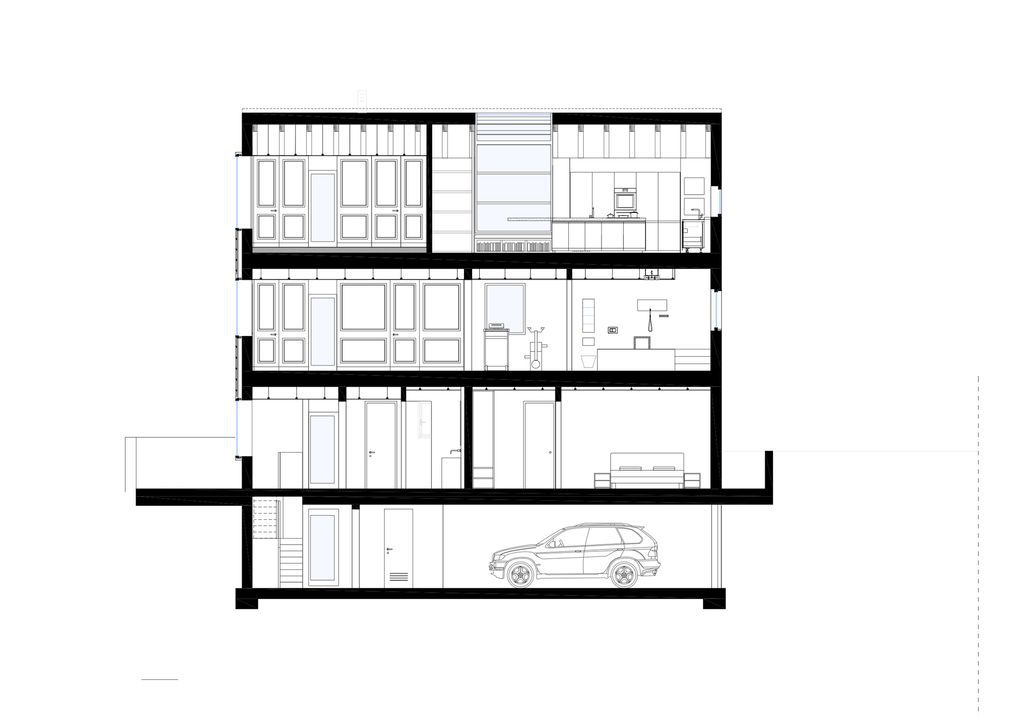
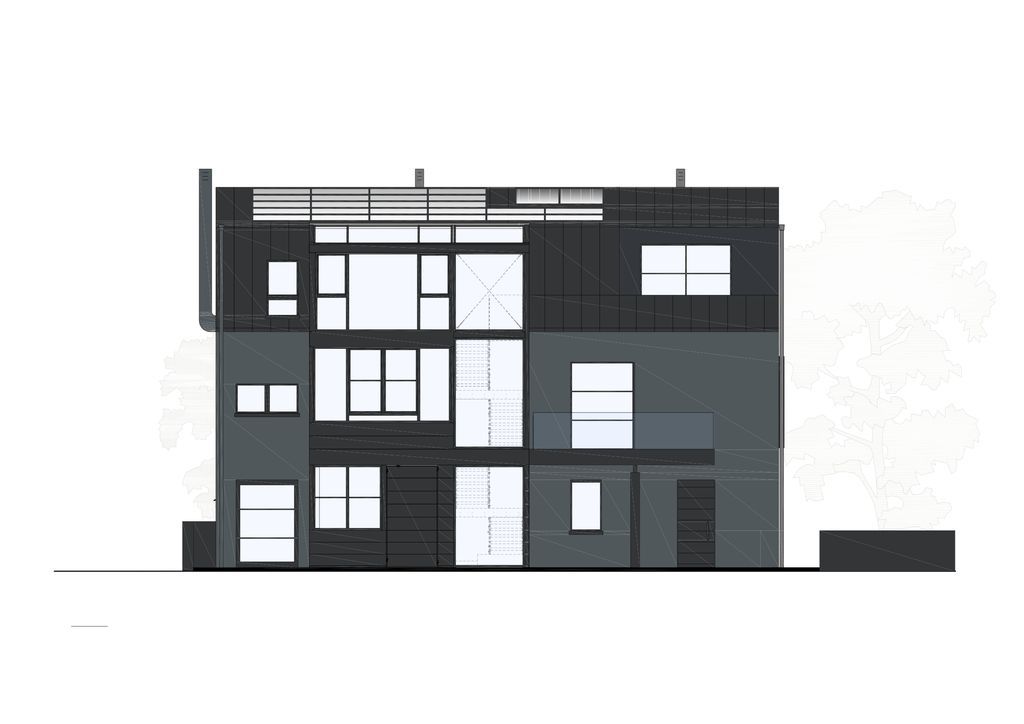
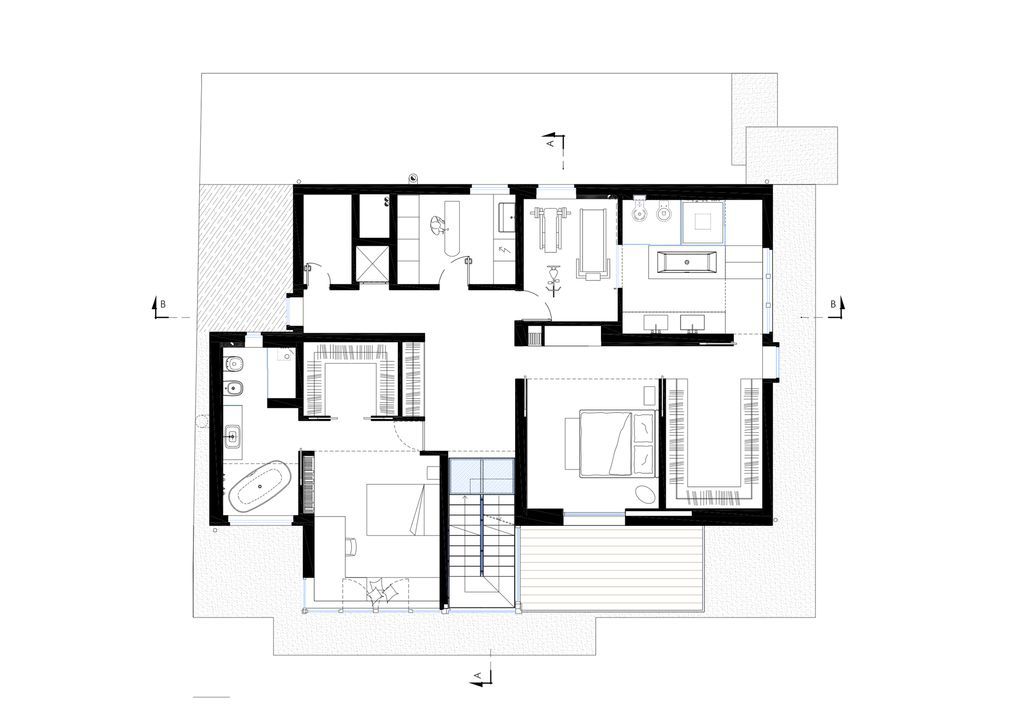
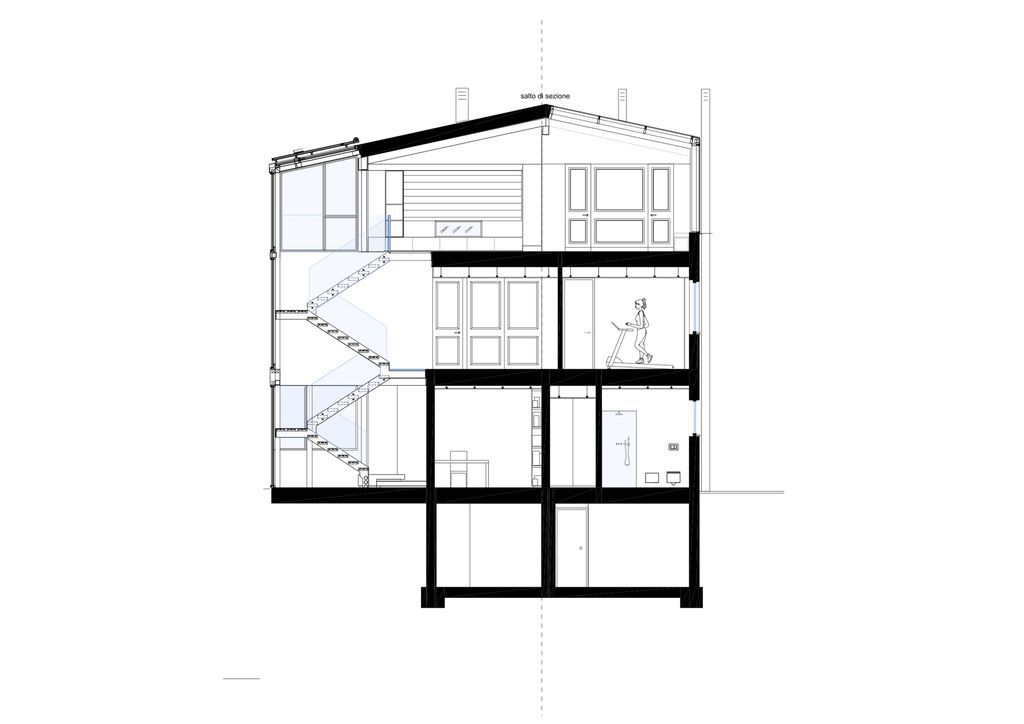
The House ML+M+R Gallery:
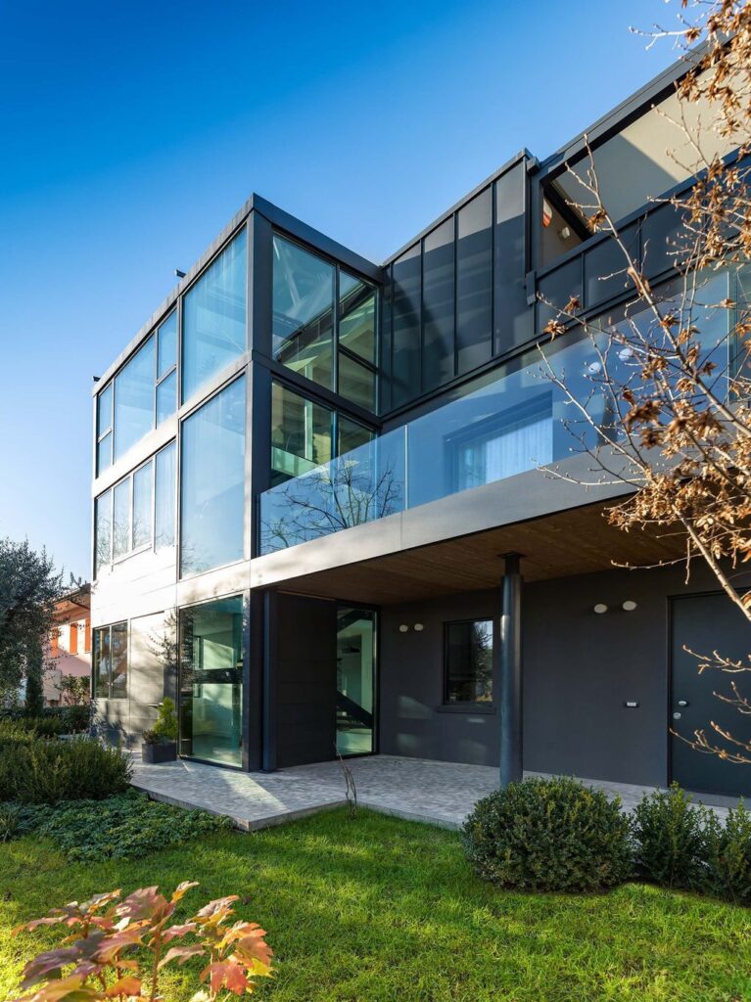
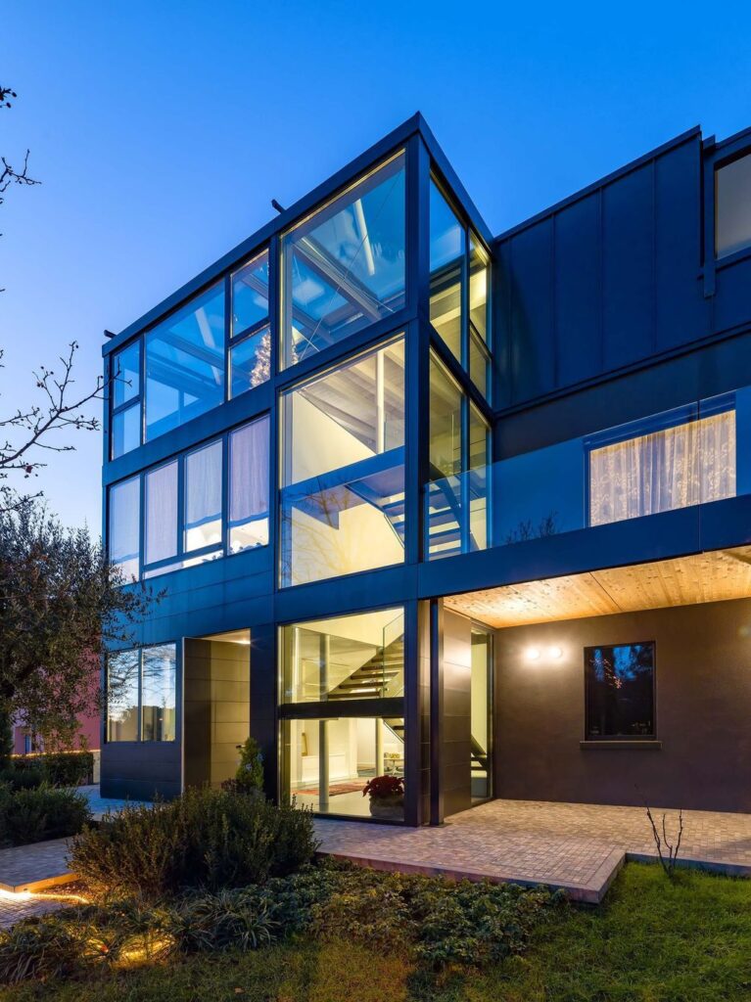











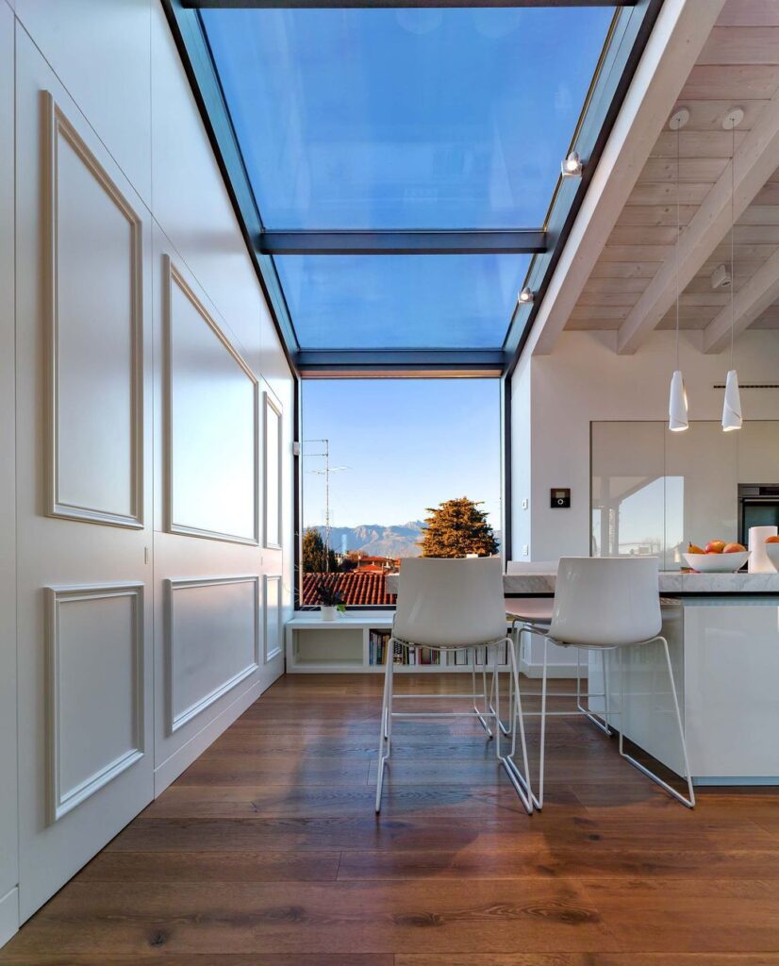


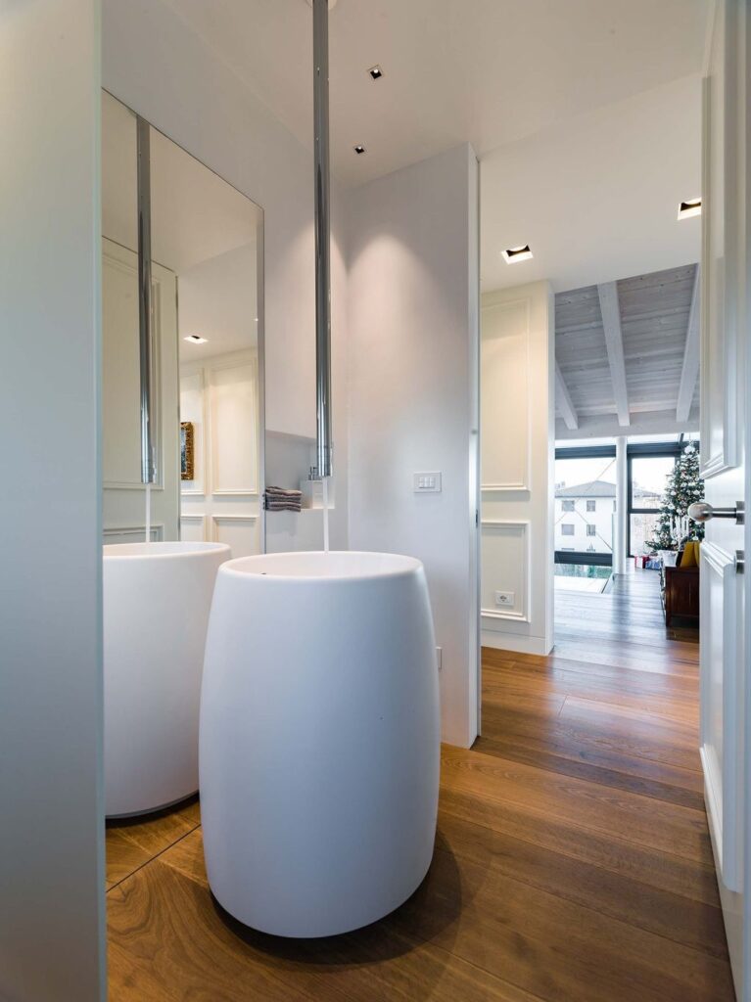
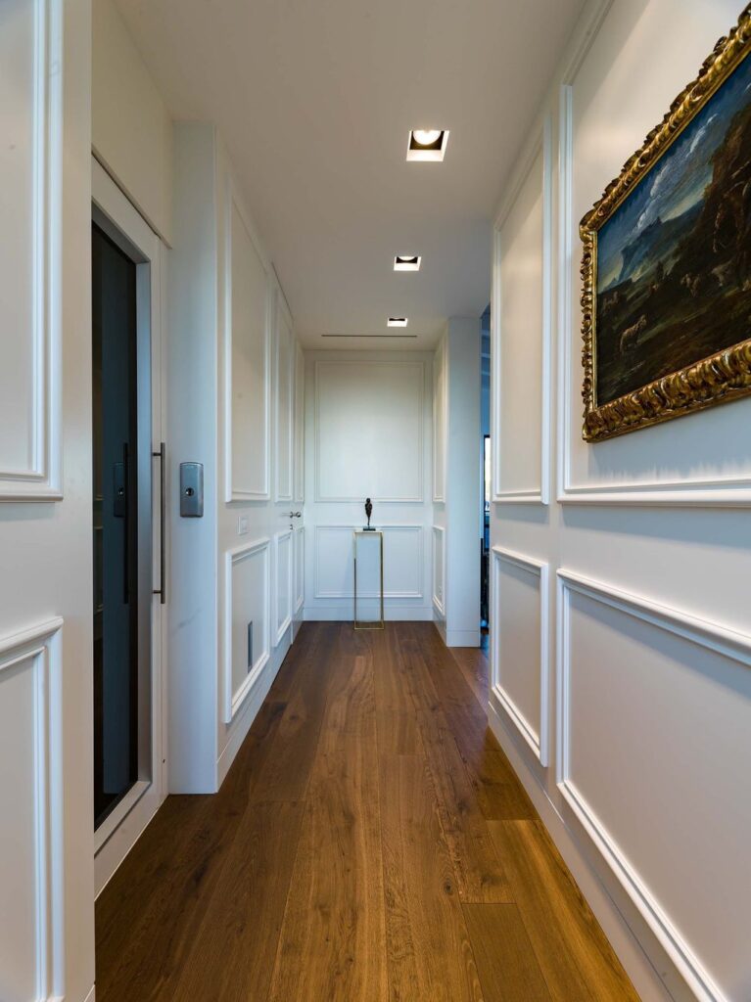
















Text by the Architects: The project House ML + M + R in Pordenone, in the north east of Italy, involves the expansion and recomposition of all four facades without altering the current outline of the previous building except for the south elevation, where the facade is conceived an extrusion through a bow window façade on three levels
Photo credit: Paolo Belvedere | Source: Filippo Caprioglio – Caprioglio Architects
For more information about this project; please contact the Architecture firm :
– Add: Studio di Marghera (VE) Via delle Industrie 23/2 30175 Marghera (VE) Italia
– Tel: +39 041 237 7516
– Email: studio@caprioglio.com
More Projects here:
- D House, Remarkable Urban Oasis for Family in Israel by Lavan Architects
- Louzada House, harmony of human, nature & architecture by Galeria 733
- House RZR, Seamless Social Spaces Integration by GRBX ARQUITETOS
- AP House in Brazil, a Fluid Dialogue with Nature by Patricia Bergantin
- Axial House, harmonious connection with surroundings by TAU Arquitetos































