House of Screens, Elegant tropical Home by PXP Design Workshop Co
Architecture Design of House of Screens
Description About The Project
House of Screens designed by PXP Design Workshop Co, sits on a rectangular lot, slightly sloping and bounded by neighbors on its 3 sides. Indeed, this house adapt perfectly the lifestyle that the owner want to achieve. It is a tropically responsive, relaxing vibe, and bigger spaces. The site’s frontage opens to the West where an array of lush trees planted on the opposite side of the street becomes the visual focal point for this project. Also, to take advantage of the focal view on the west side, the architects’ solution is to orient the spaces of the house to face West and introduce full-height windows to preserve the visual connection of the spaces with the lush trees across the street. The challenge however is that since the house will be oriented facing west it will receive the harsh gleam that naturally results in excessive heat gain.
As a response, the architects introduced overly extended eaves and timber louvers that act as a brise – soleil in the facade. These louvers primarily added to filter the midday sunlight into the house. But still provide adequate vision from the inside. With the secondary intent to obscure the users out of public view, the screens provide privacy inside whilst keeping the house naturally ventilated.
On the other hand, all the service areas put on the lower ground floor which meets the street level. While being partially embedded underground. The ancillary spaces put at this level become a pedestal for the main areas on the upper ground floor while the second floor reserved for the family area and the other bedrooms. Hence, all these design techniques give a clear vision to the line of trees fronting the property. While shielding the inside from intense heat and from public view.
The Architecture Design Project Information:
- Project Name: House of Screens
- Location: Quezon City, Philippines
- Project Year: 2022
- Area: 700 m²
- Designed by: PXP Design Workshop Co
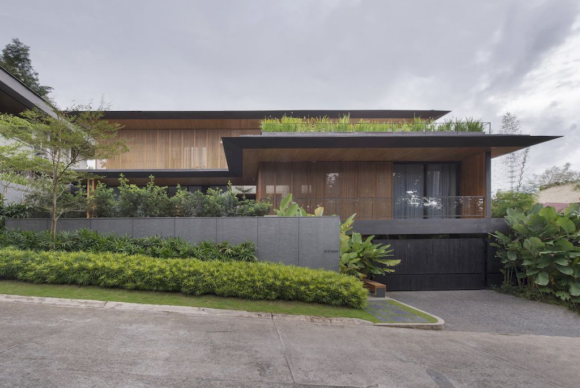
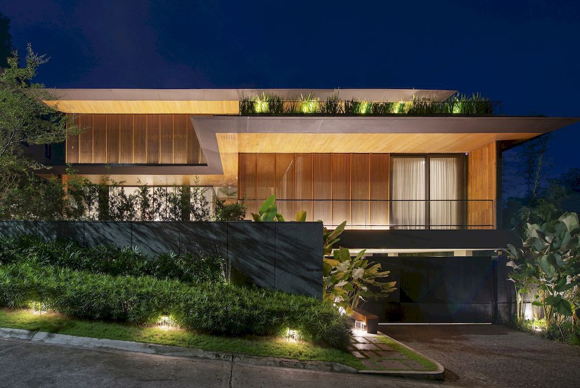
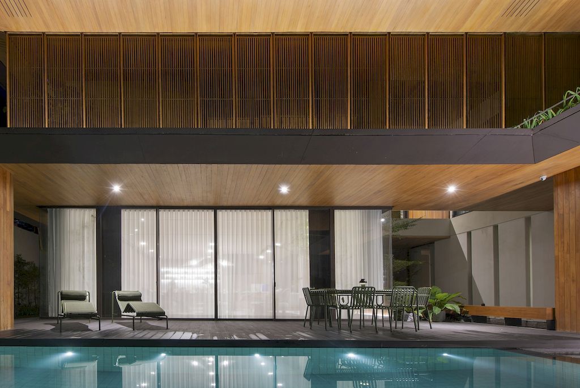
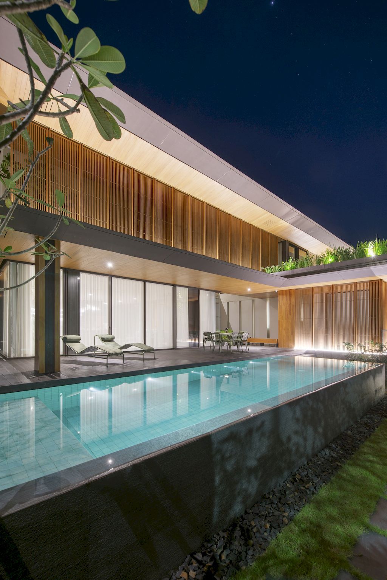
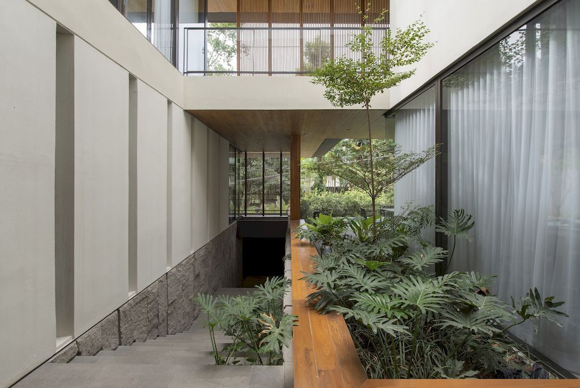
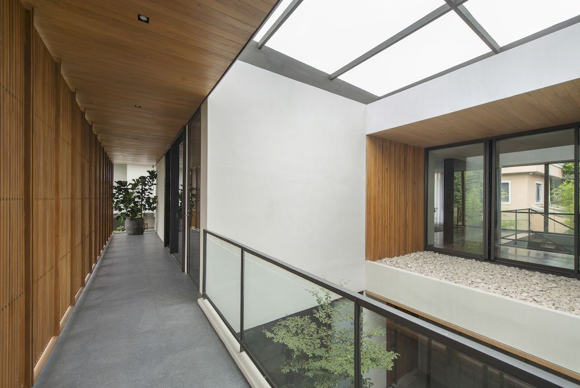
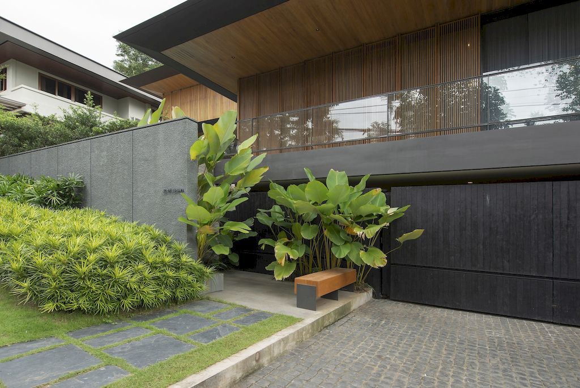
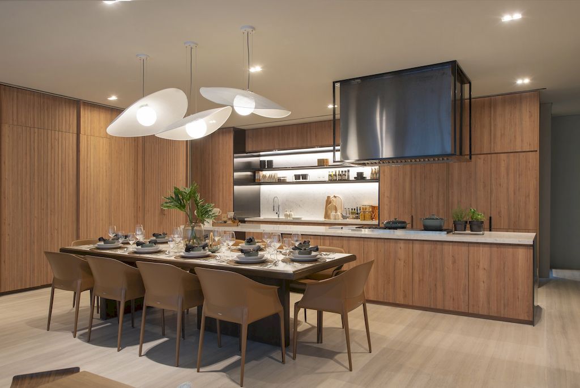
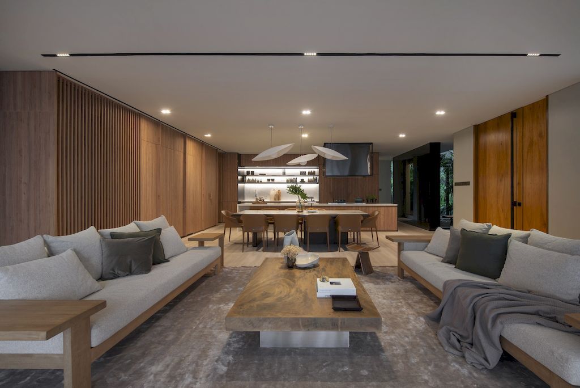
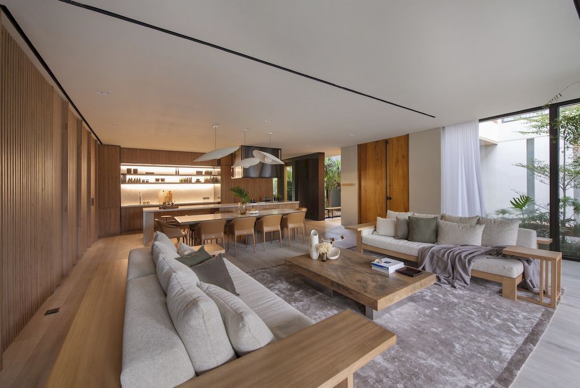
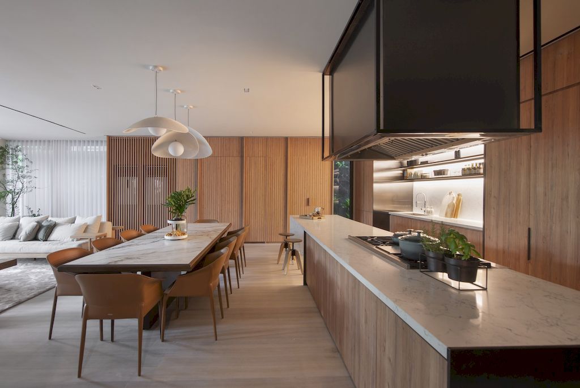
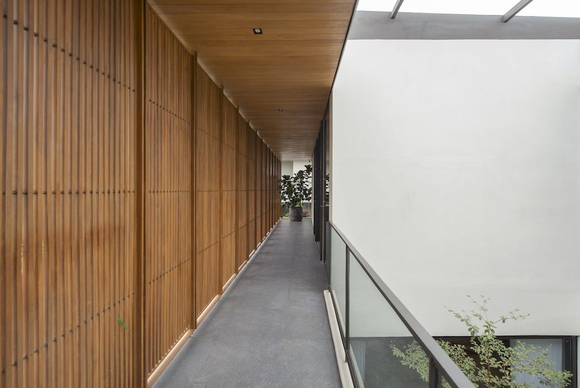
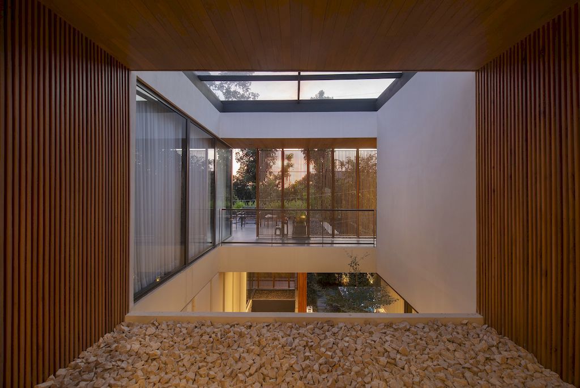
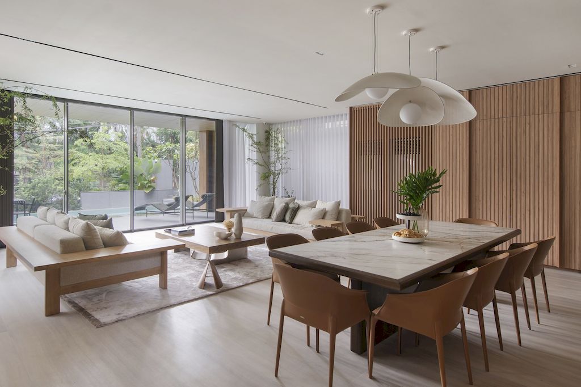
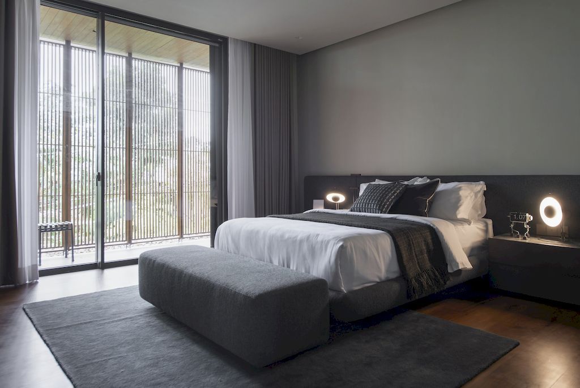
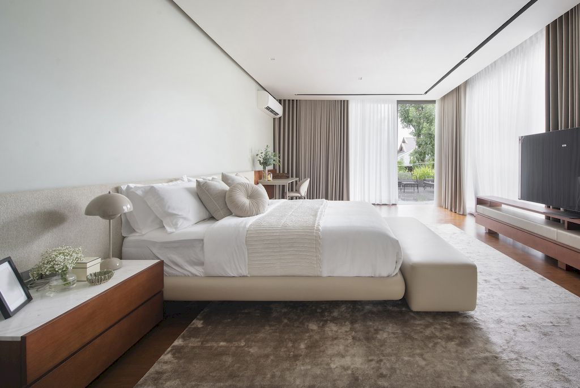
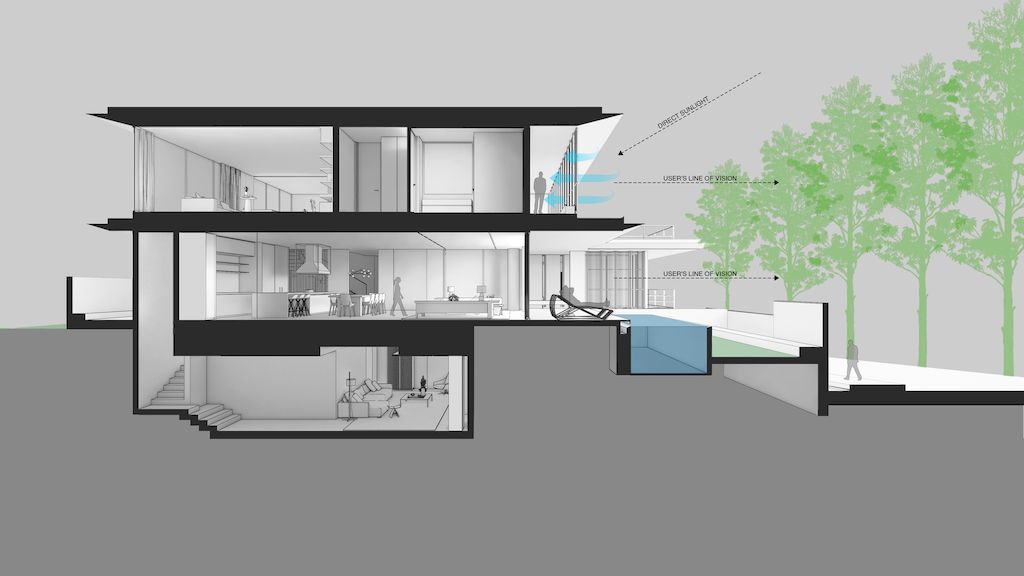
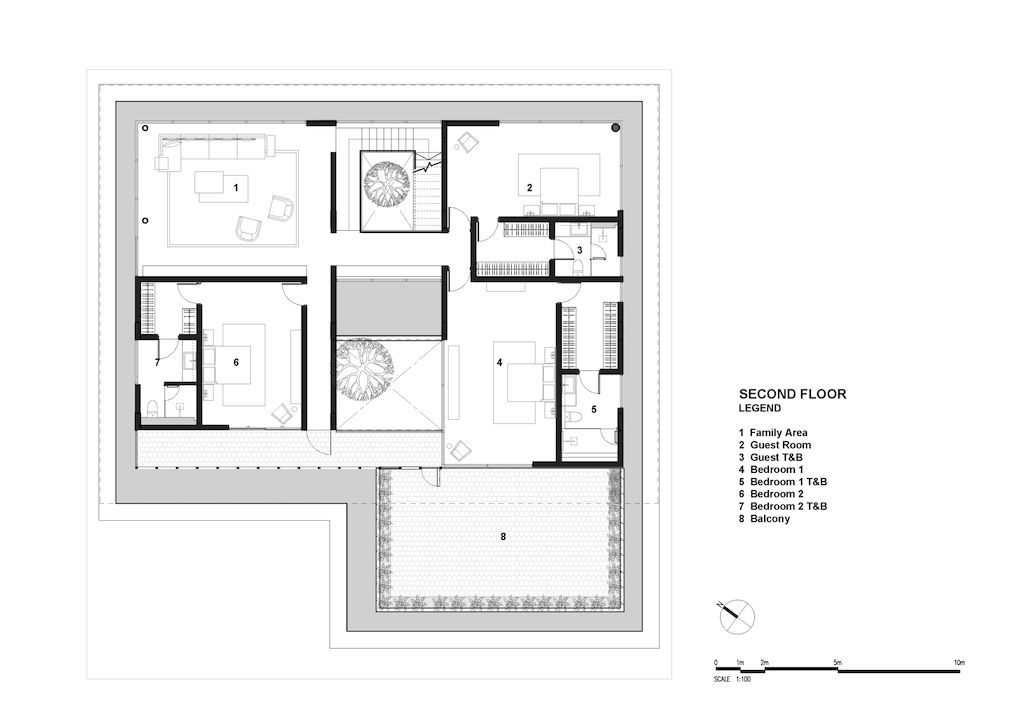
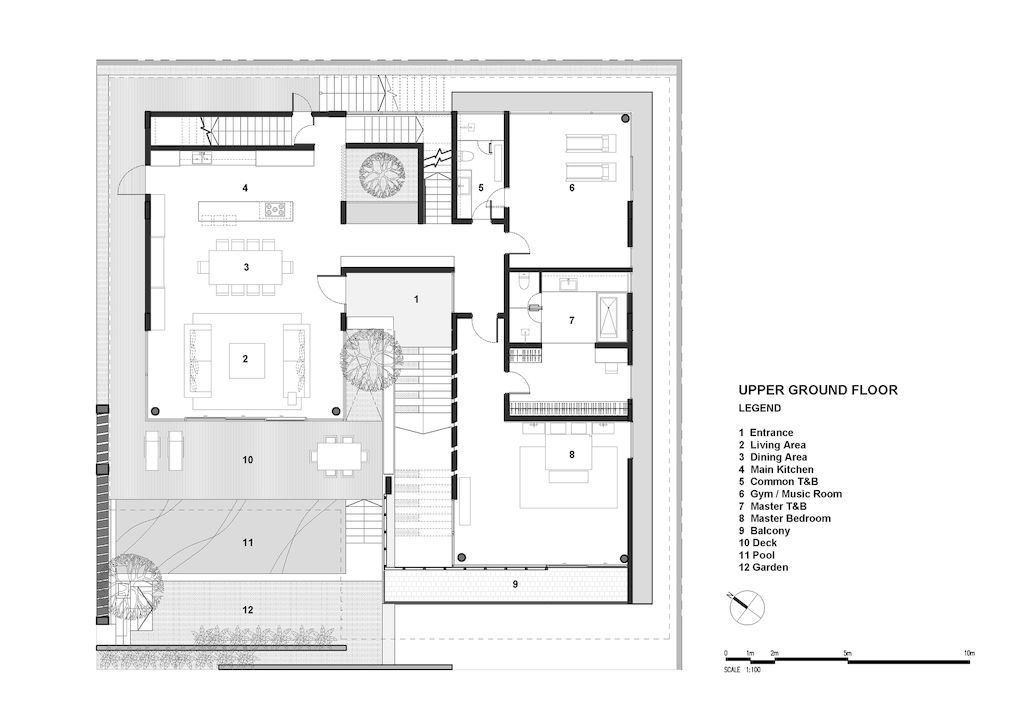
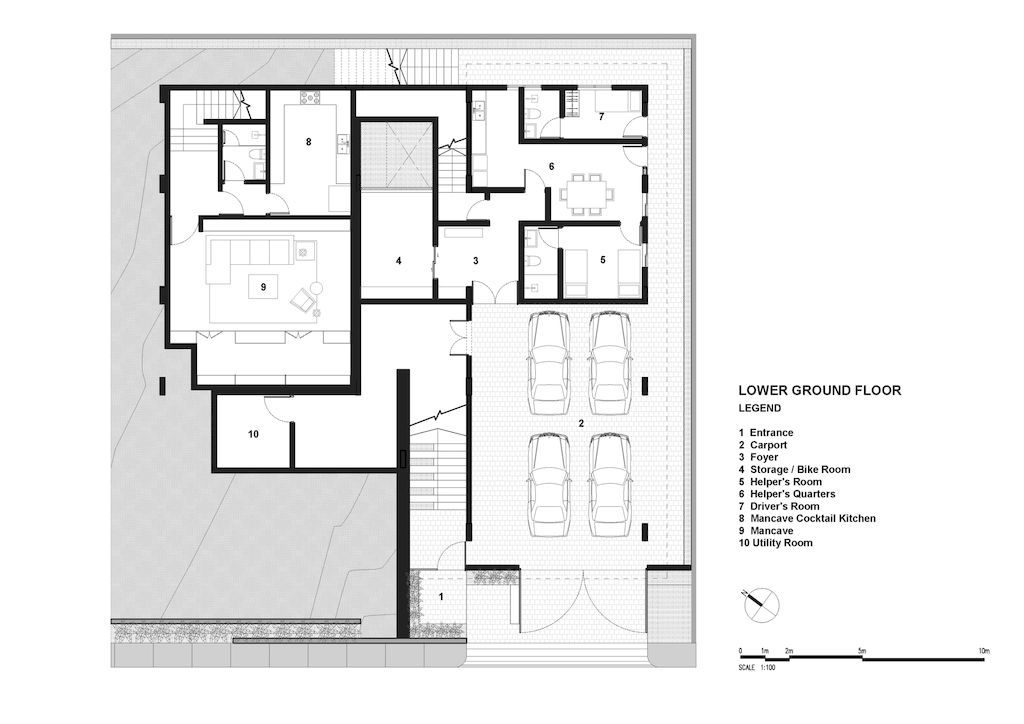
The House of Screens Gallery:



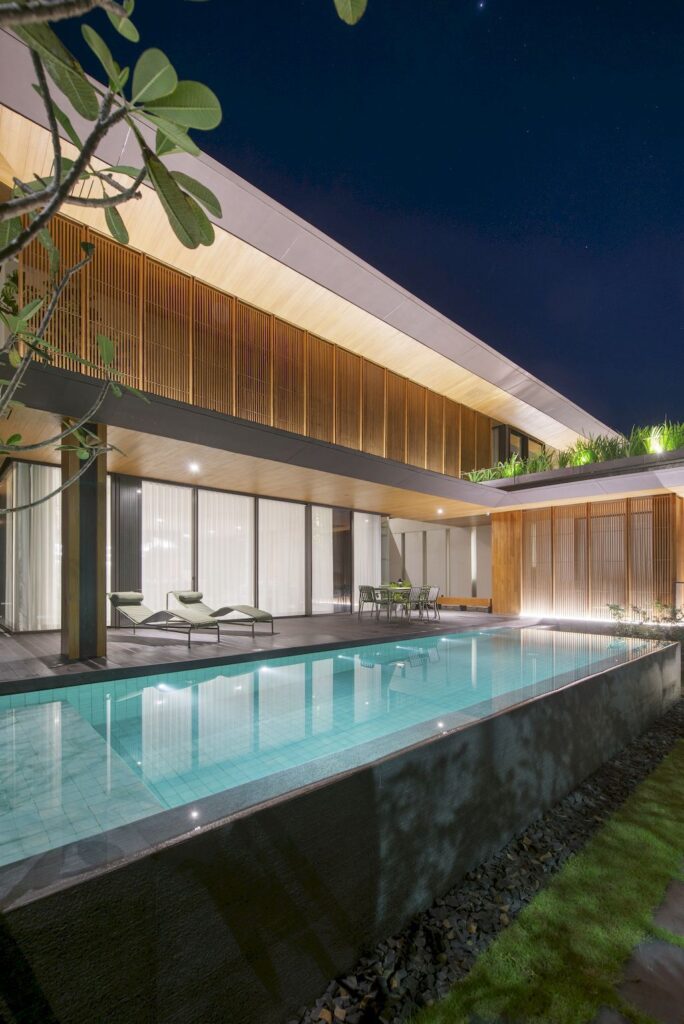
















Text by the Architects: Often regarded as the “House of Screens”, this tropical home in a private village in Quezon City, Philippines was designed for a small family of 4— the couple, both businessmen, and their two children who are both in college. The Screen house will be the second house of the family. They felt that their first home was inadequate for their growing lifestyle, so they decided to build a second house. This time, addressing a new design brief according to the lifestyle that they want to achieve; a tropically responsive, relaxing vibe, and bigger spaces. This resulted in the conception of the “Screen House”.
Photo credit: Greg Mayo | Source: PXP Design Workshop Co
For more information about this project; please contact the Architecture firm :
– Add: Shop 2, Ground Floor, HQ Albert Building, Albert Street, Poblacion, Makati, Makati, Philippines
– Tel: +63 2 7091 3034
– Email: pxpdesignworkshop@gmail.com
More Projects here:
- U House with Welcoming Environment by Caio Persighini Arquitetura
- Toque Toque House, simple, flexible project in Brazil by Nitsche Arquitetos
- House CSS with Spectacular views of Silveira beach by Seferin Arquitetura
- House of Toninhas, dialogue between design & nature by 24 7 Arquitetura
- SR House, Blends in with Nature by Juliana Camargo + Prumo projetos































