House Outhouse with centralized open spaces by DADA Partners
Architecture Design of House Outhouse
Description About The Project
House Outhouse, designed by DADA Partners, embodies a modern lifestyle home that prioritizes both functionality and a seamless indoor-outdoor connection. The design thoughtfully divides the property into two distinct units that revolve around an expansive, slightly elevated central courtyard. The main house features formal and informal living areas on the ground floor, encouraging open social gatherings, while private bedroom spaces occupy the upper level for enhanced privacy. Adjacent to the main building, the smaller “Outhouse Unit” is conceived as an exclusive entertainment sanctuary, incorporating a gymnasium, sauna, changing rooms, and essential service areas for ultimate convenience. Inspired by older tropical estates, the outhouse is surrounded by a monolithic white compound wall, creating a private garden space that can evolve into a lush orchard over time, adding a timeless, tropical touch to the residence.
As visitors approach the property, they are welcomed by a meticulously designed West-facing facade, which is deliberately crafted as a dense, closed composition to minimize heat gains, preserving a cool interior environment. The opening between the main structure and the outhouse offers a curated view into the heart of the home – the central courtyard – alongside a sprawling rear lawn, inviting moments of relaxation and outdoor enjoyment. House Outhouse stands as a testament to refined tropical modernism, blending secure, secluded spaces with generous, open areas, and presenting an architectural harmony of practicality and serene luxury.
The Architecture Design Project Information:
- Project Name: House Outhouse
- Location: Chattarpur, New Delhi, India
- Area: 2 Acre/10,000 sq.ft.
- Designed by: DADA Partners
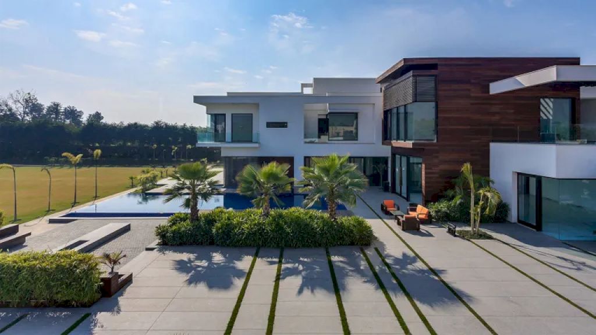
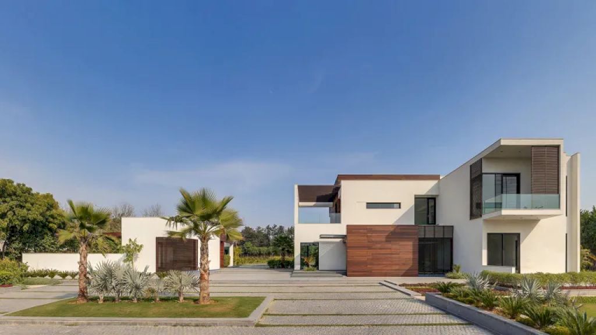
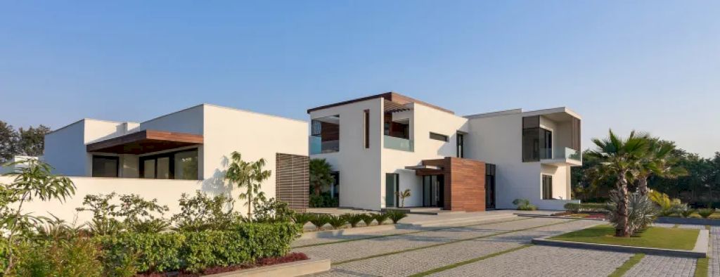
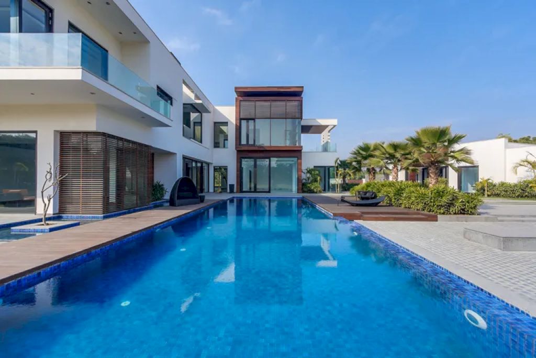
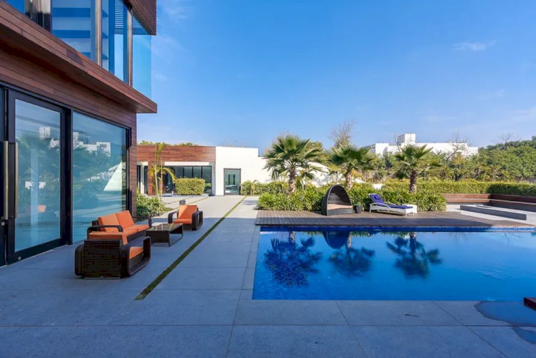
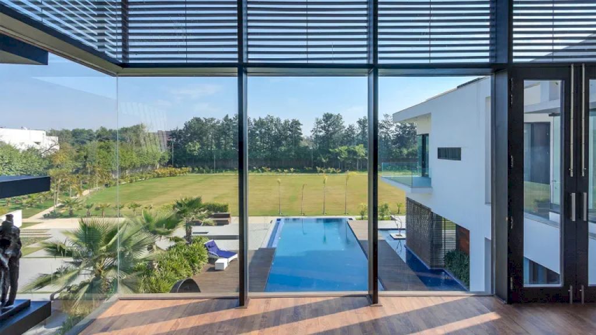
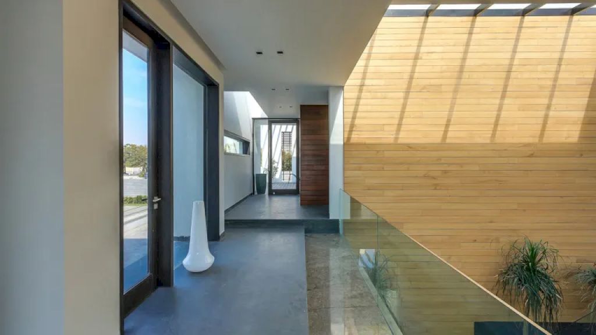
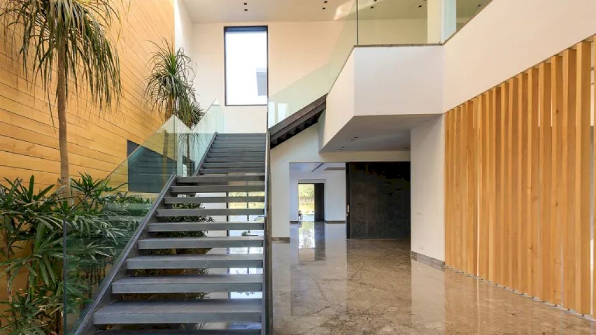
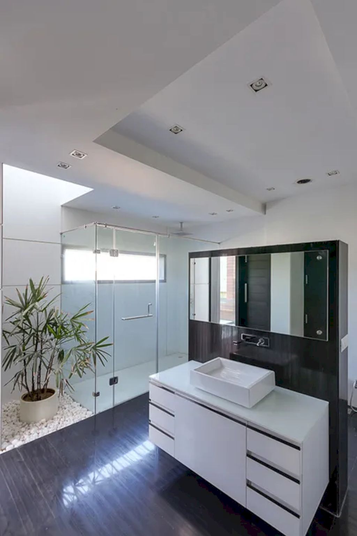
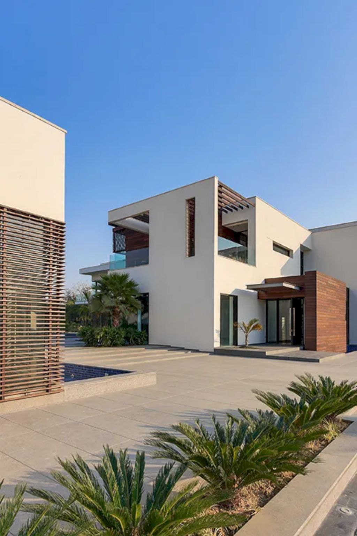
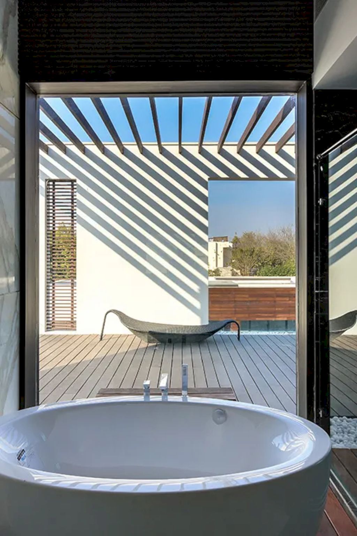
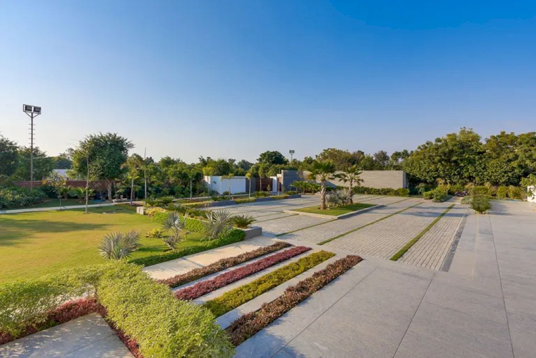
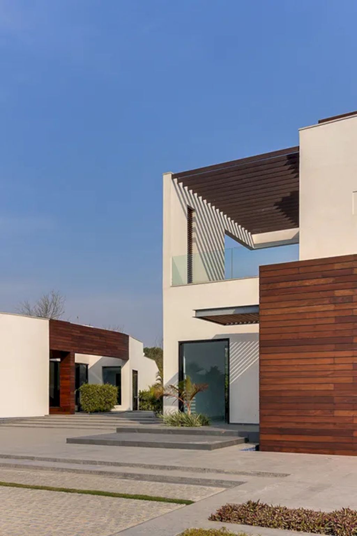
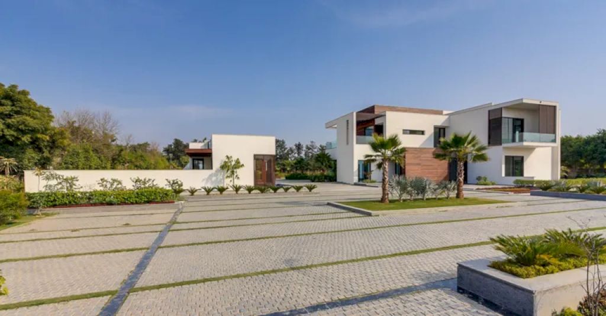
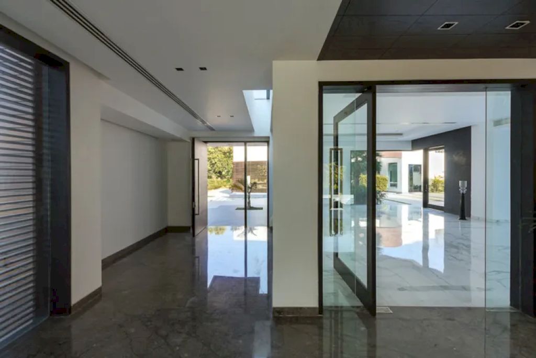
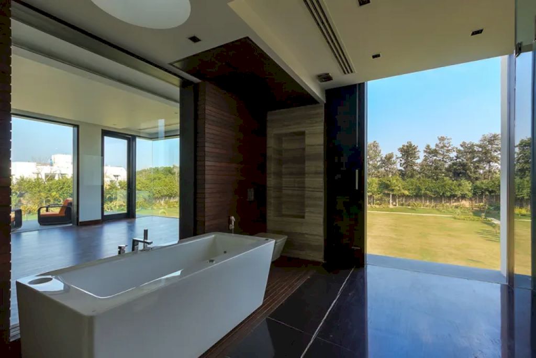
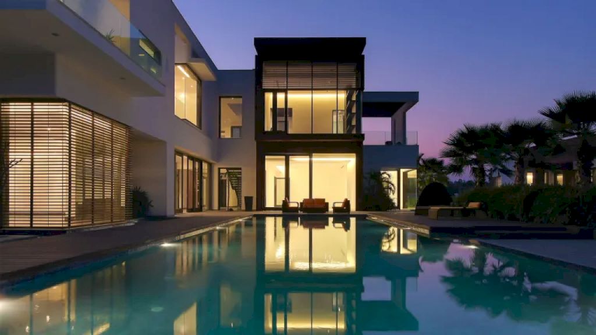
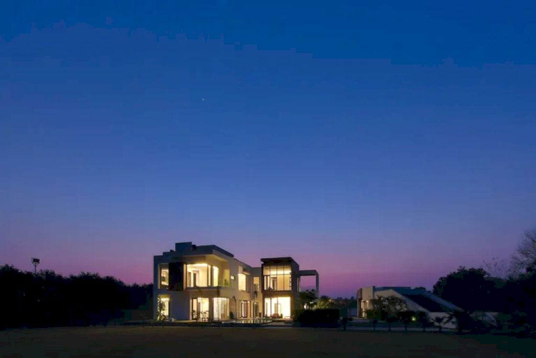
The House Outhouse Gallery:








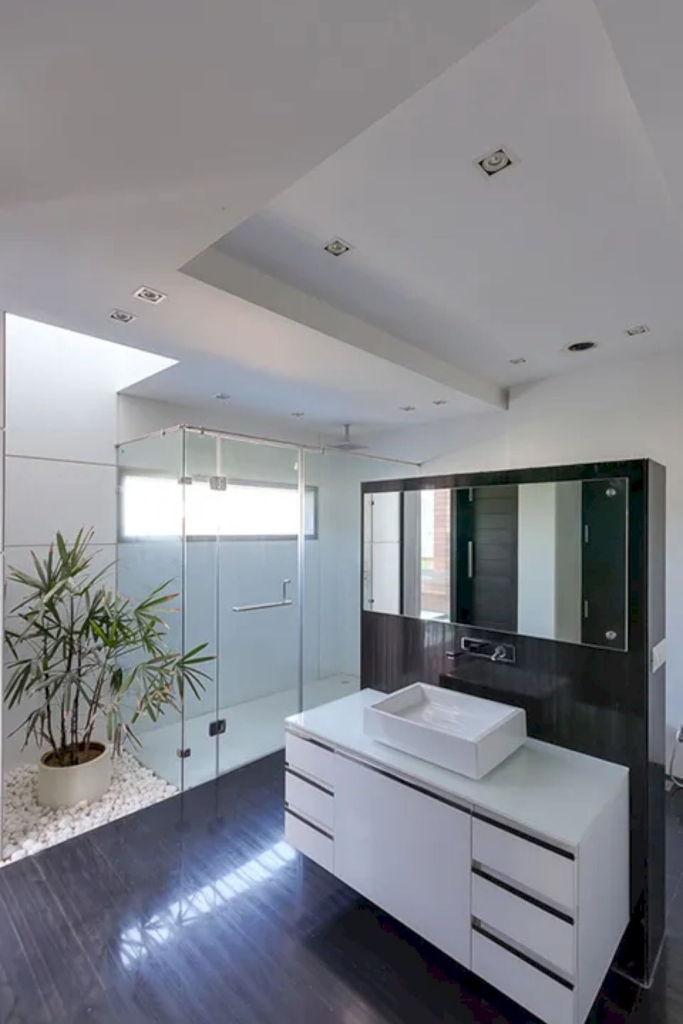
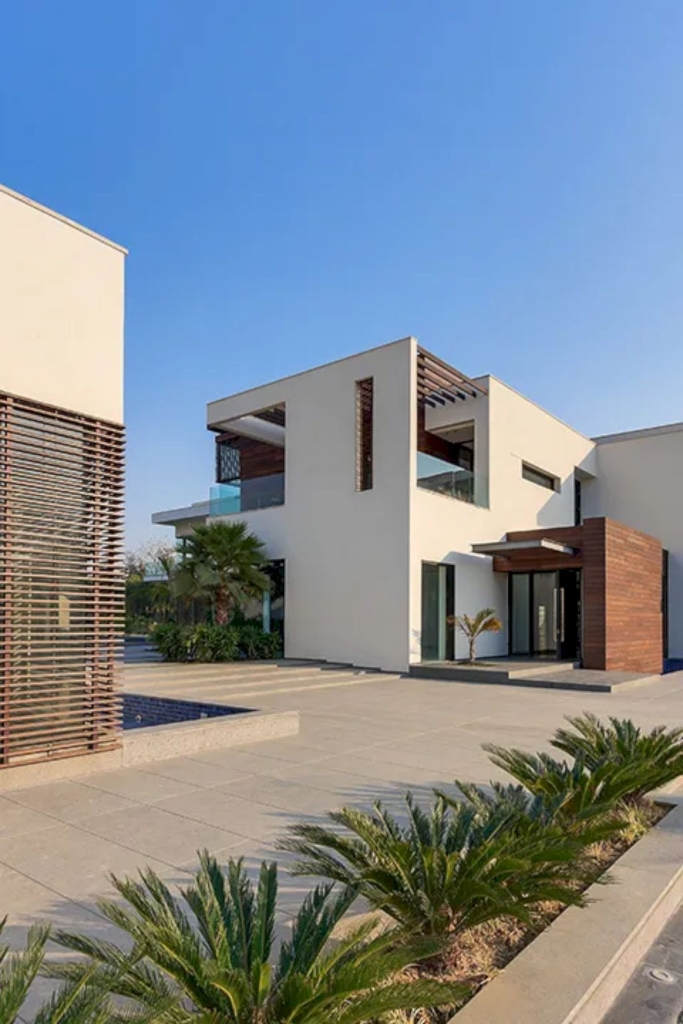
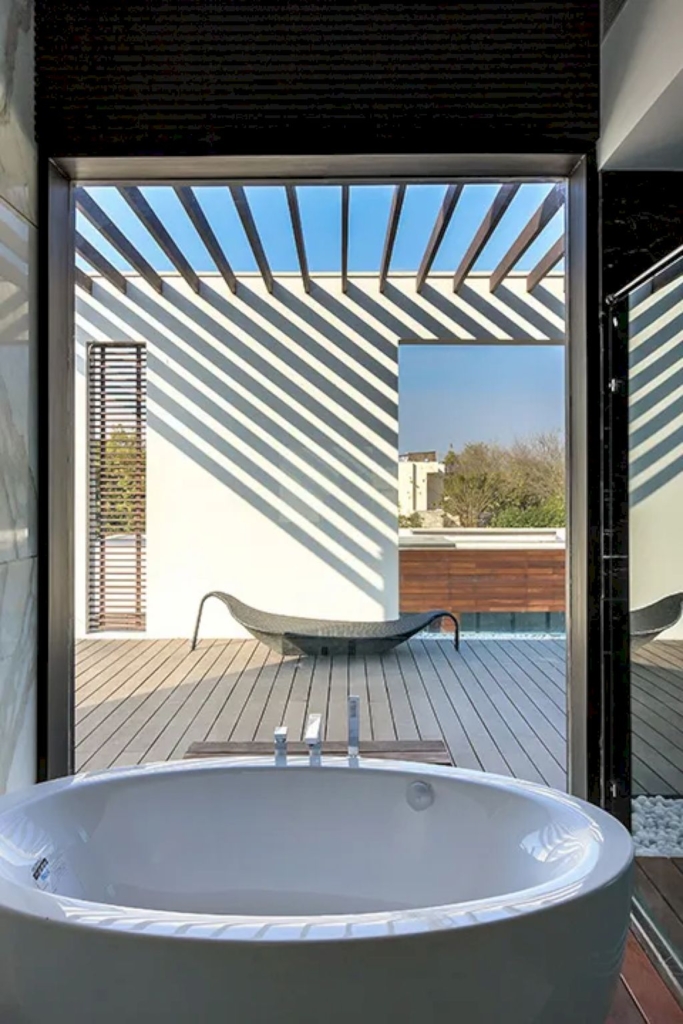

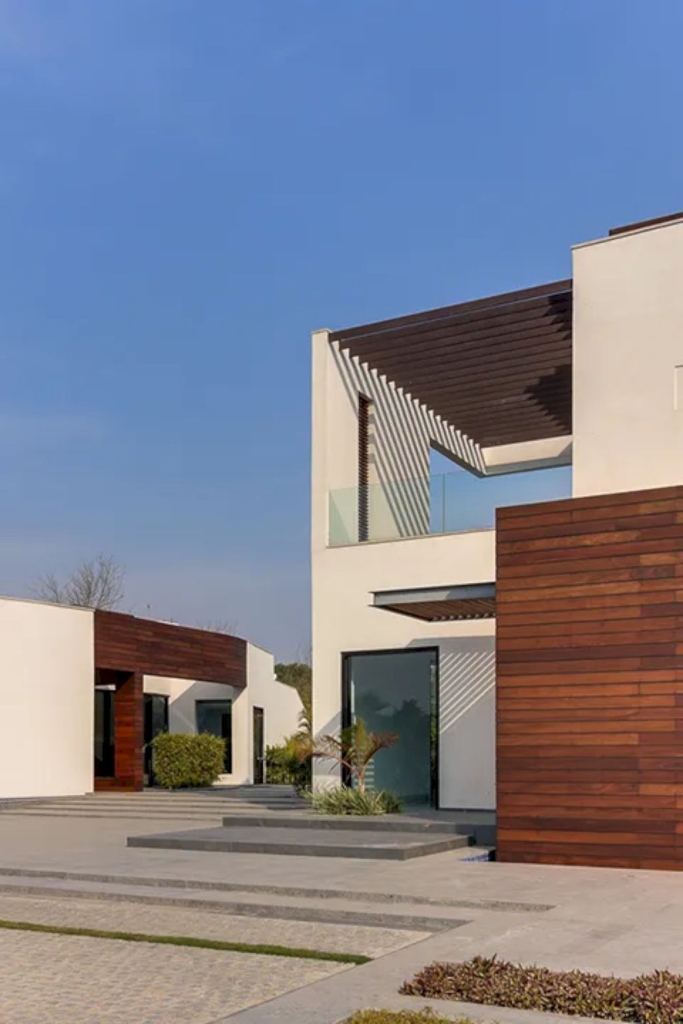





Text by the Architects: Designed as a lifestyle home the program was deliberately split into two units centered around a large central court. The larger of these two units holds the formal and informal areas on the lower floor with the bedrooms on the upper level. The smaller“Outhouse Unit” serves as the entertainment den along with a gymnasium, sauna, changing rooms, and service areas. The outhouse is defined by a monolithic white compound wall-as found in older tropical estates- that encloses a private garden which could be developed into an orchard over time.An opening between the main building and the outhouse provides an initial glimpse into the slightly raised central court and the large lawn at the rear of the property. The West façade facing the entry drop-off court is, has been deliberately designed as a heavy composition with minimal fenestrations so as to minimize unwanted heat gains.
Photo credit: | Source: DADA Partners
For more information about this project; please contact the Architecture firm :
– Add: B 99, Sushant Lok 1, Gurgaon Haryana 122002, India
– Tel: +91 124 4040076
– Email: contact@dadapartners.com
More Projects in India here:
- Forest of Joy House in India by Hiren Patel Architects
- Lakhani Villa, Tranquil Modernism by INI Design Studio
- The Frill House in India by Hiren Patel Architects
- The Verandah House: Contemporary Elegance by VPA Architects
- The Evert House, elegance & sustainability by VPA Architects































