J.M.C. House by Atelier d’Arquitectura Lopes da Costa Save
Architecture Design of J.M.C. House
Description About The Project
J.M.C. House designed by Atelier d’Arquitectura Lopes da Costa Save, is a modern triangular home with unique sloped design. Nestled on a triangular plot with a steep slope along the access street, this distinctive home boasts a shape and volume influenced by its terrain. Positioned at the highest level on the East side, the house opens predominantly to the West, spread across three floors to optimize the land’s slope.
Pedestrian and vehicle access, situated at different levels via Rua Dr. Domingos da Silva Coelho, utilize the natural incline of the road and land. The ground floor features the living and dining areas, kitchen, bedroom/office, and bathroom, all opening to the West terrace and pool. The kitchen connects to a covered patio crowned by an outdoor bathroom and barbecue volume.
A staircase connecting all levels leads to the first floor, housing three bedroom suites arranged along a corridor partially open to a double-height ceiling. The basement includes a garage, pantry, laundry room, bathroom, and multipurpose room opening onto an East-facing patio.
Designed for uniformity and formality, the house features consistent volumes and materials across each floor, resulting in a dynamic and spacious structure. The swimming pool, positioned at the rear of the ground floor terrace, visually connects the interior living spaces with the exterior covered area and western garden.
Both the internal organization and exterior design aim to enhance the visual and functional connection between indoor and outdoor spaces, maximizing solar exposure while ensuring privacy.
The Architecture Design Project Information:
- Project Name: J.M.C. House
- Location: Escapães, Portugal
- Project Year: 2021
- Designed by: Atelier d’Arquitectura Lopes da Costa Save
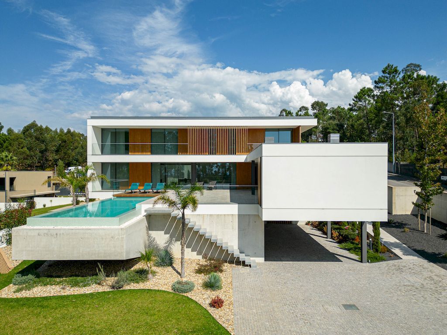
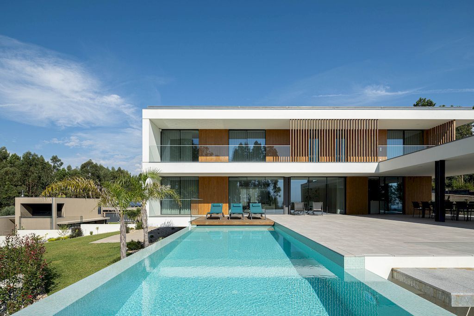
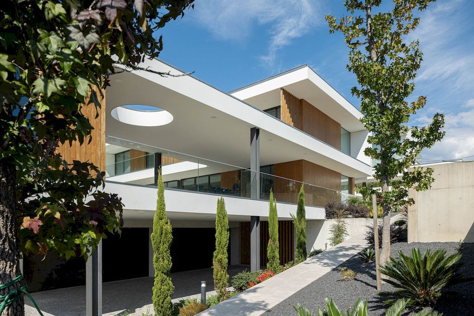
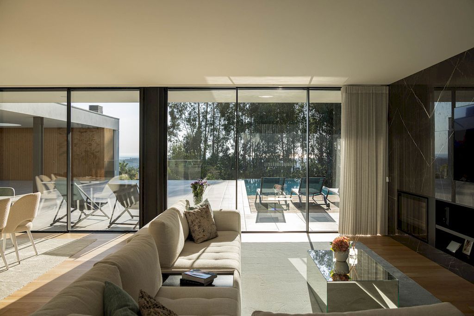
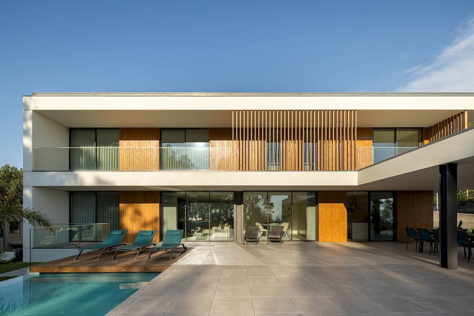
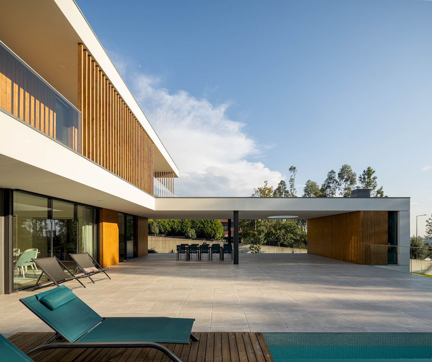
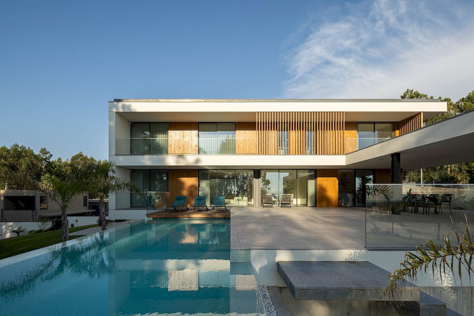
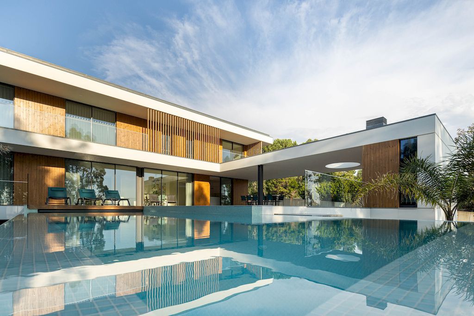
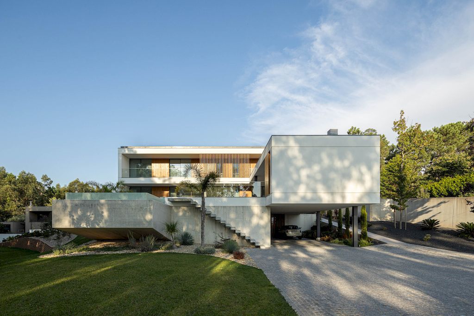
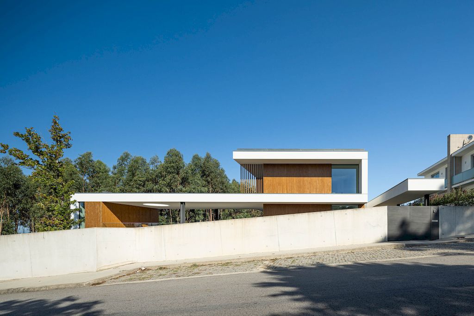
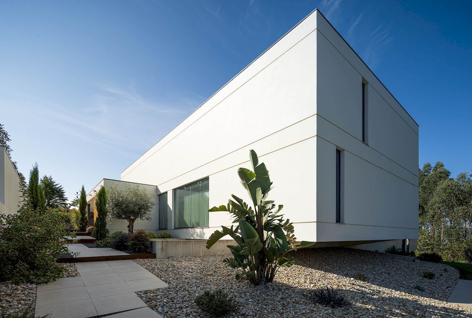
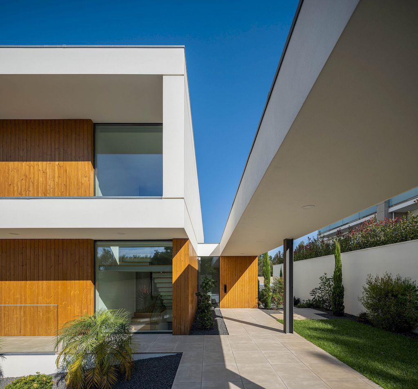
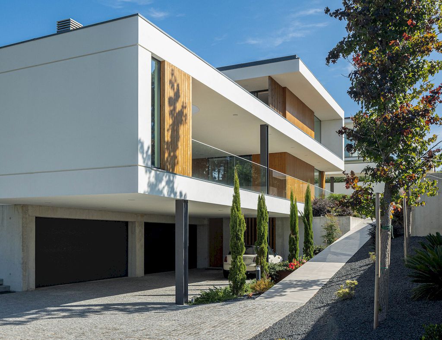
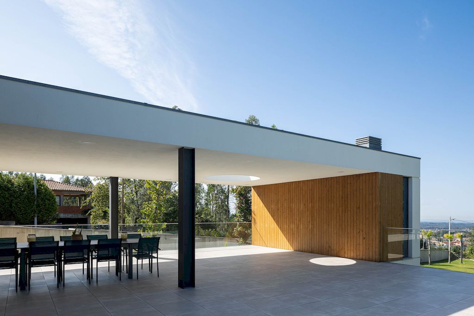
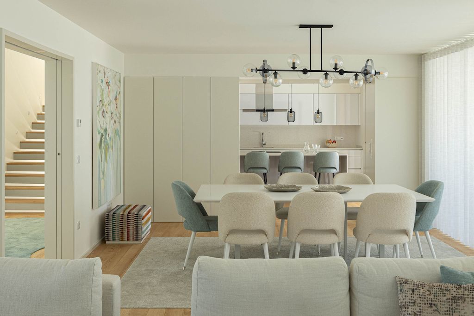
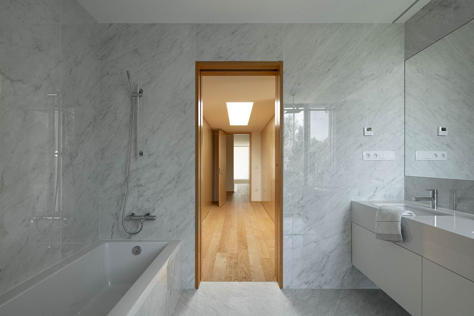
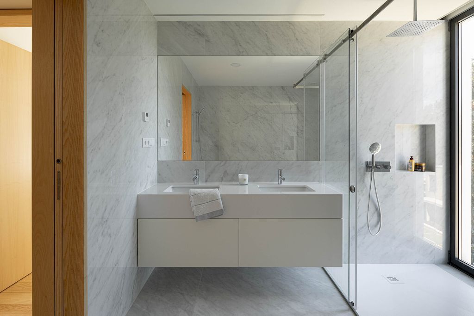
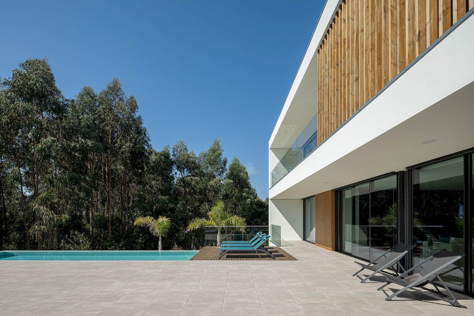
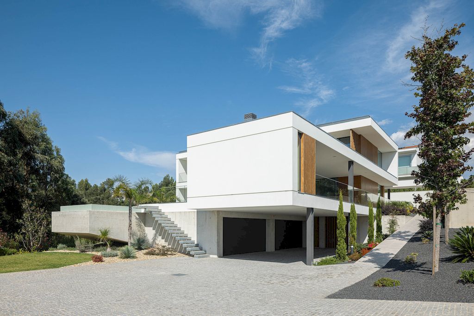
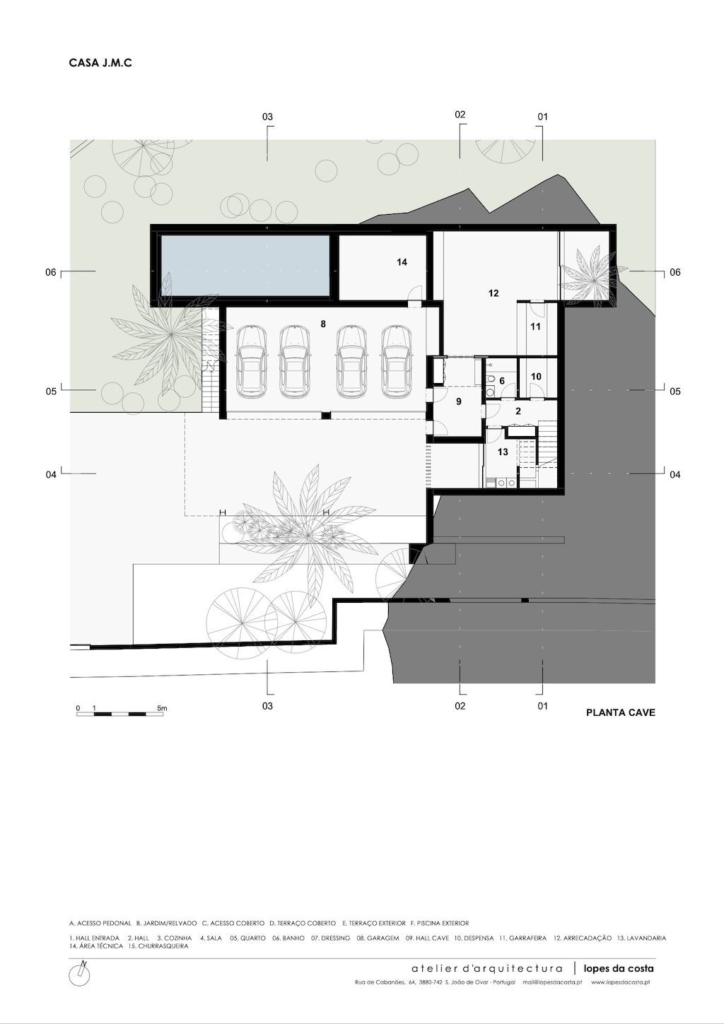
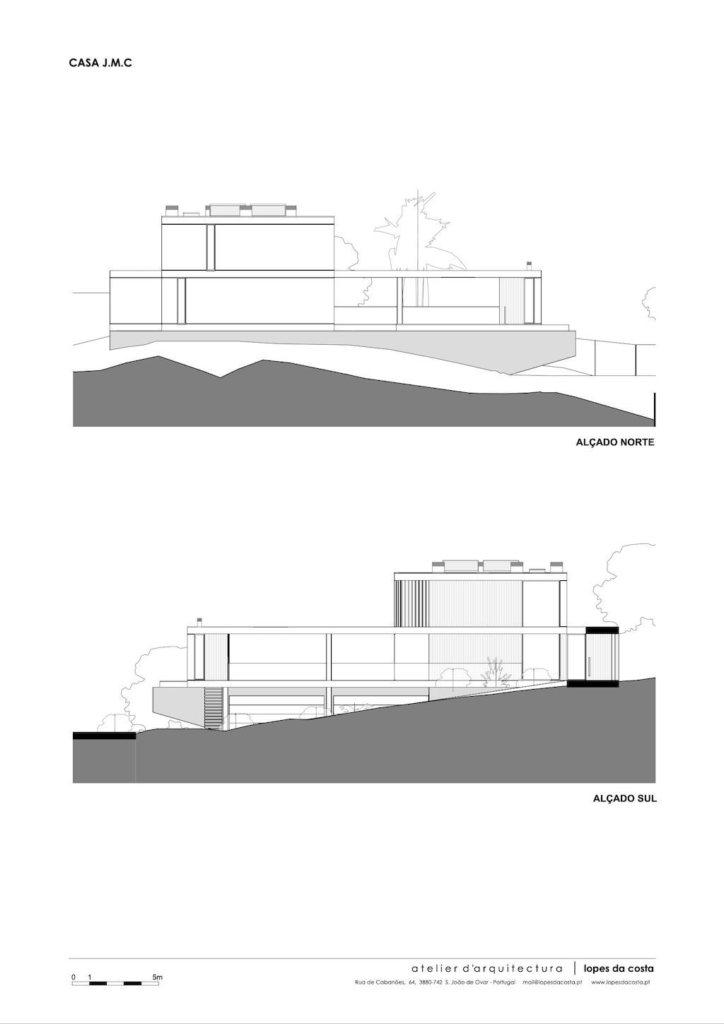
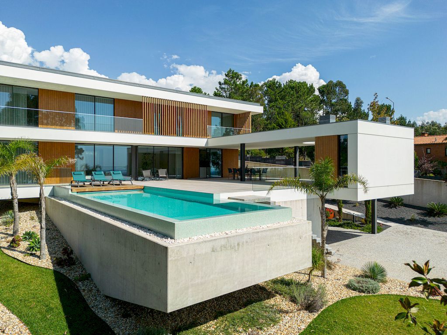
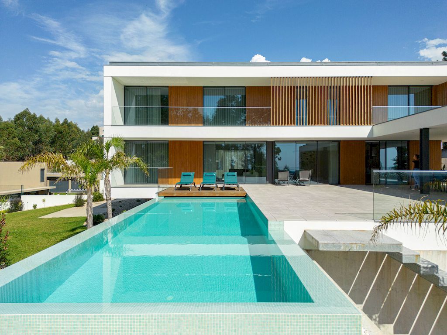
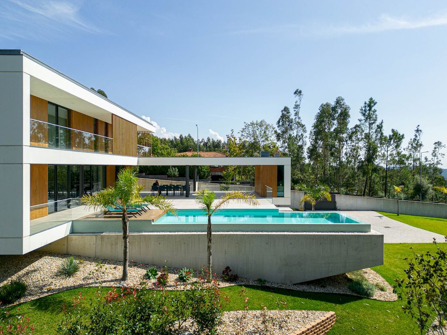
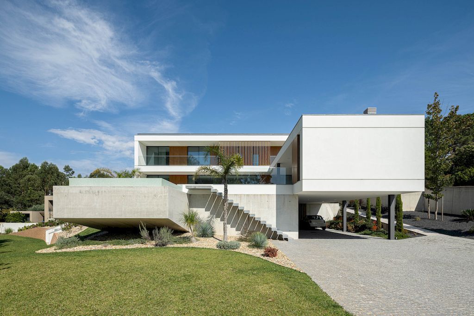
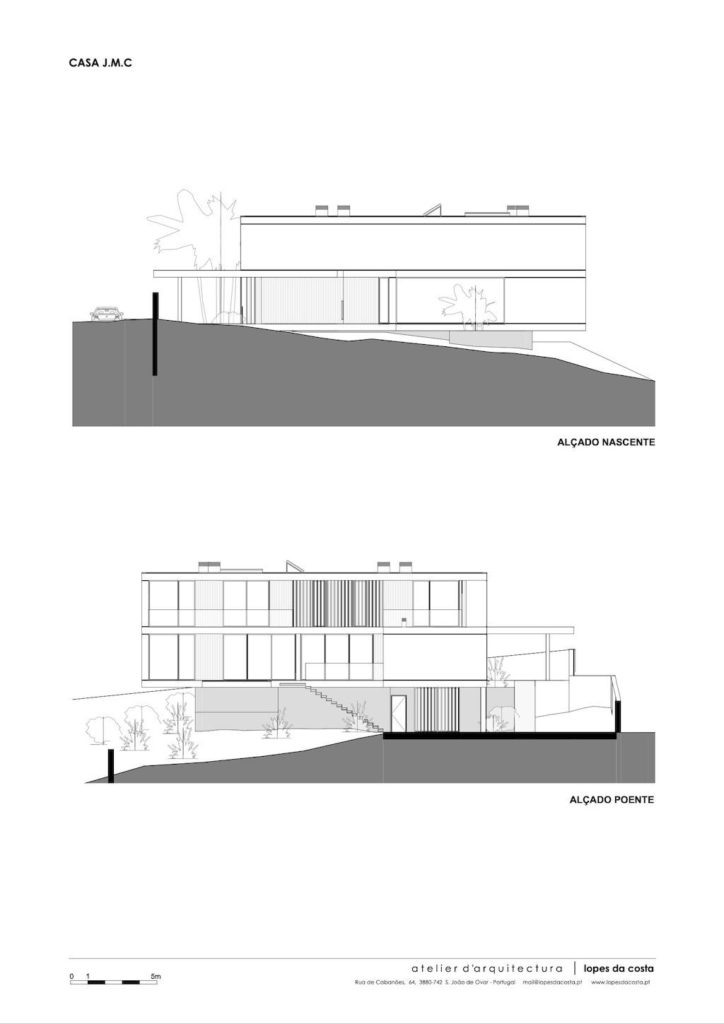
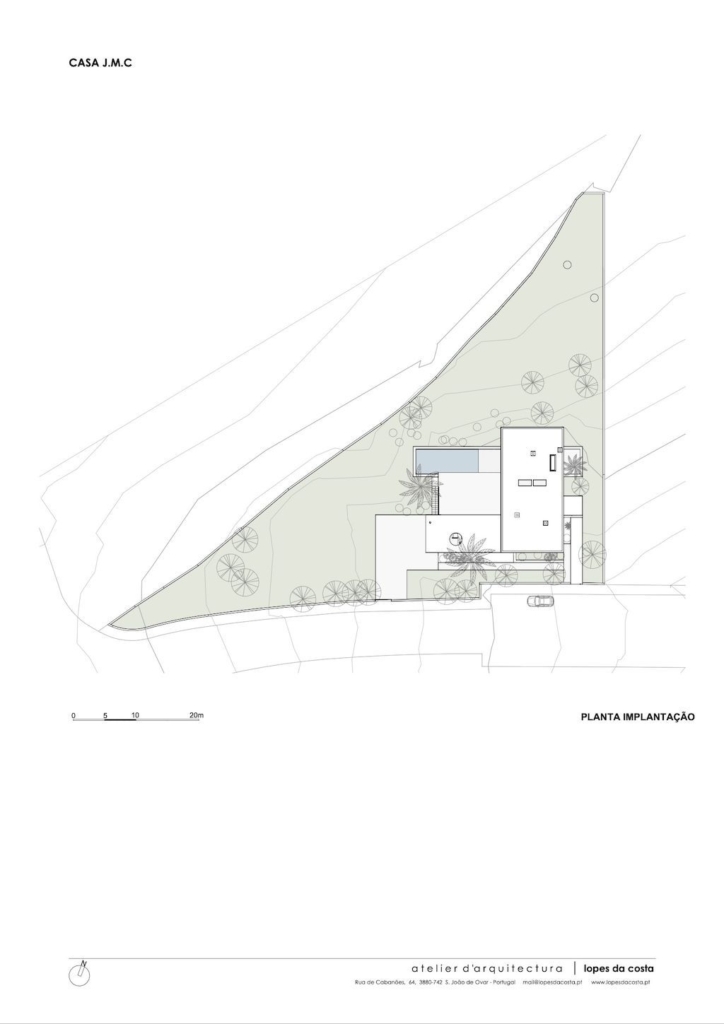
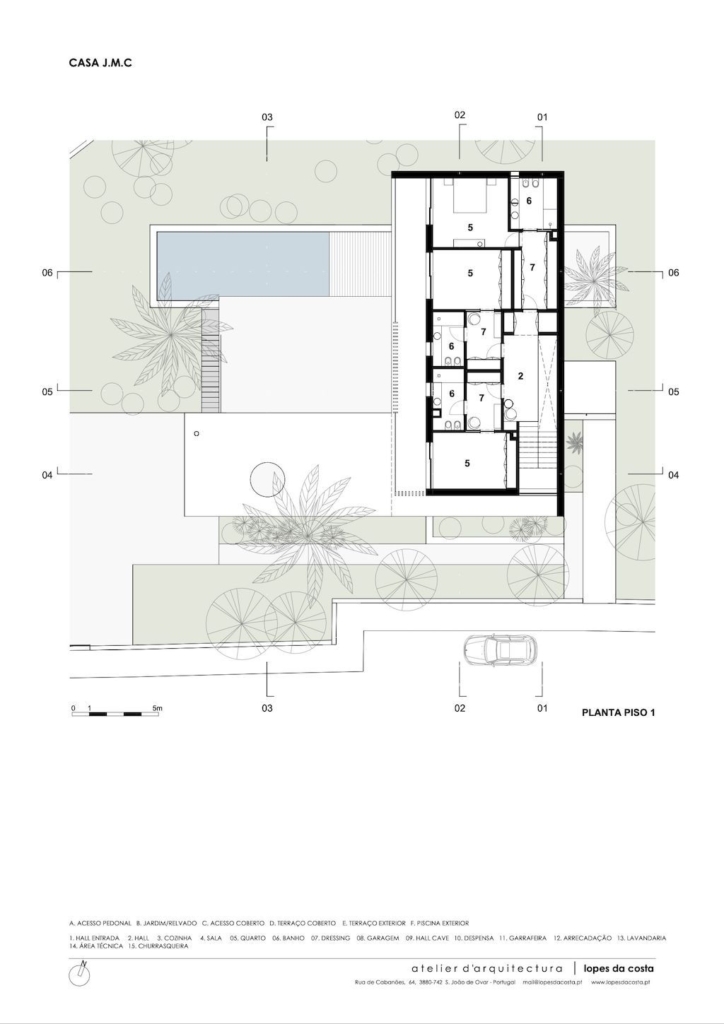
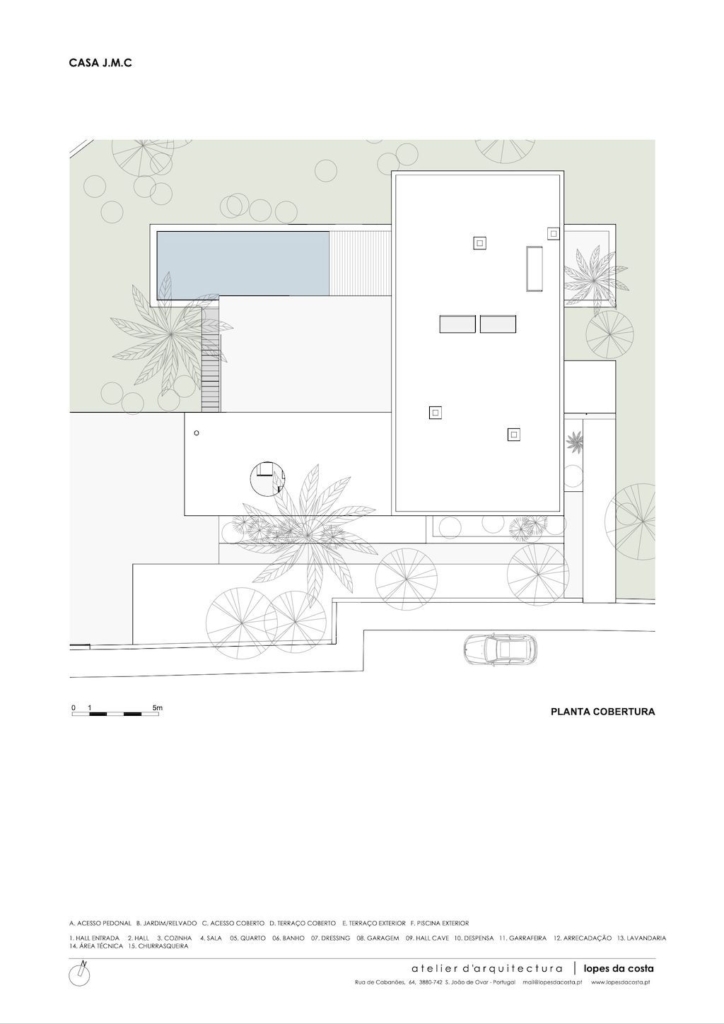
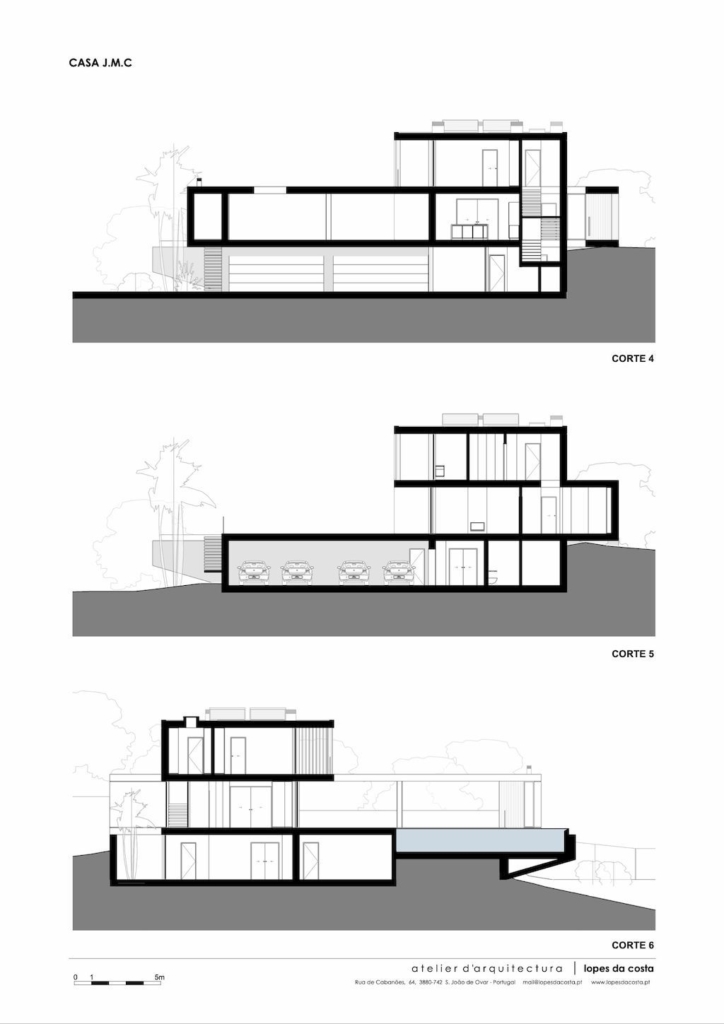
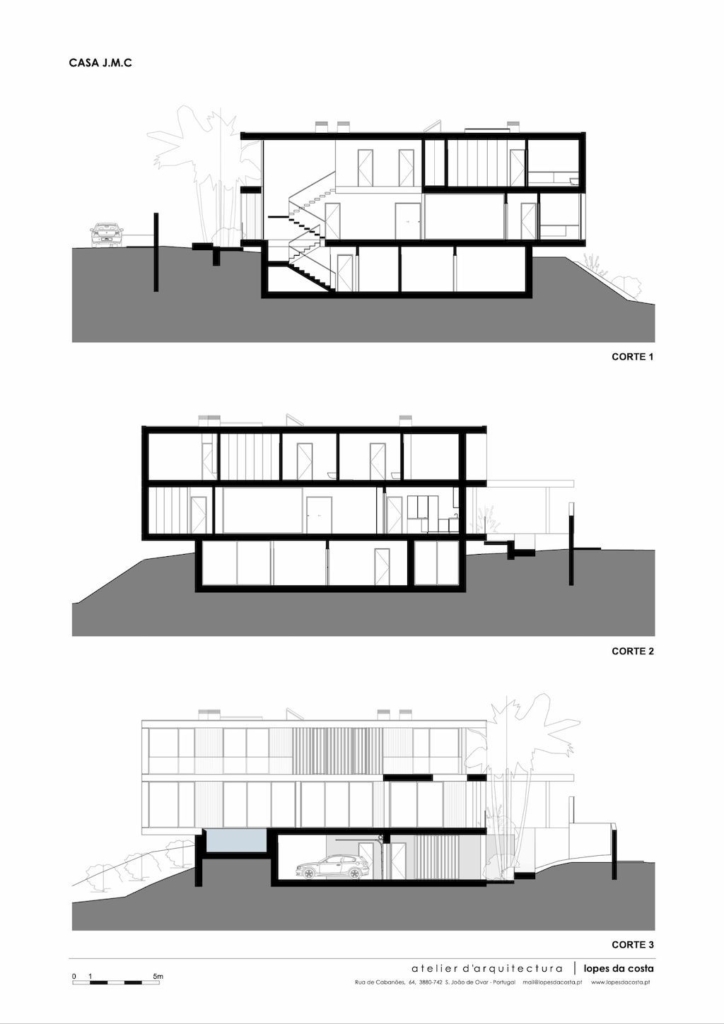
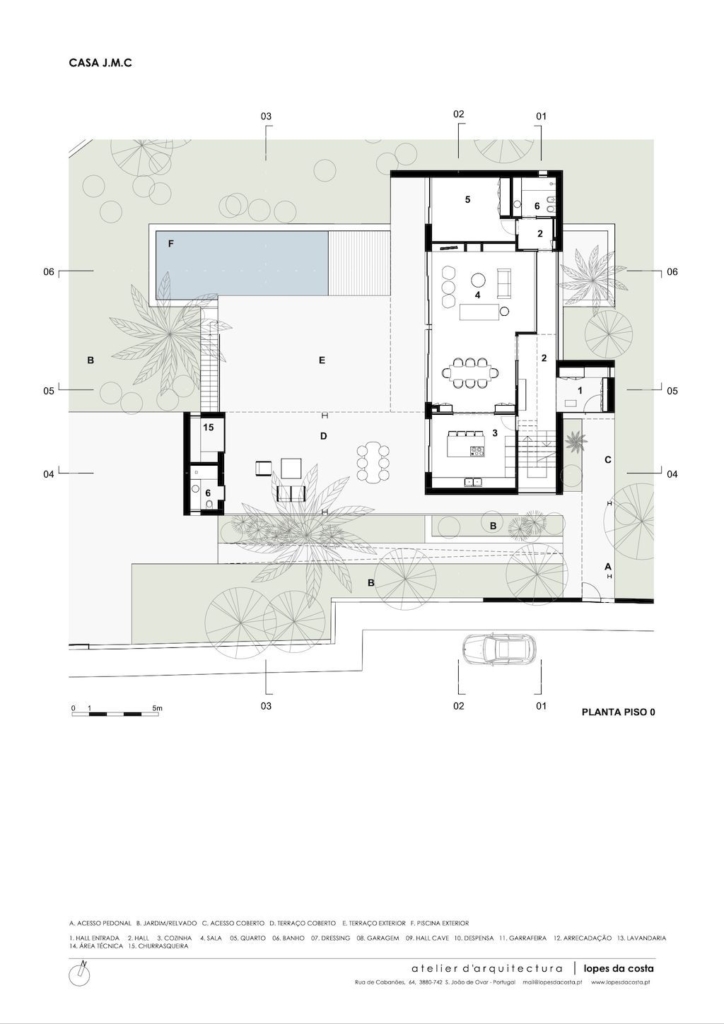
The J.M.C. House Gallery:
































Text by the Architects: access street, in the East/West or South/North direction. This has influenced its shape and volume. The construction is positioned at the highest level on the East side, with the house mainly opening to the West. It is distributed over three floors, taking advantage of the slope of the land. Pedestrian and vehicle access are located at different levels through Rua Dr. Domingos da Silva Coelho, utilizing the natural slope of the road and land.
Photo credit: Ivo Tavares Studio | Source: Atelier d’Arquitectura Lopes da Costa Save
For more information about this project; please contact the Architecture firm :
– Add: R. de Cabanões 64, 3880-742 Ovar, Portugal
– Tel: +351 256 575 195
– Email: mail@lopesdacosta.pt
More Projects in Portugal here:
- TM House Features Contemporary Design by Inception Architects Studio
- House AA in Portugal designed by Atelier de Arquitectura Lopes da Costa
- MC House, a Stunning Spacious Horizontal Block by Lopes da Costa
- Cork Trees House by Trama Arquitetos, a Raw concrete floats over Horizon
- The Wall House in Portugal by Guedes Cruz Architects































