JPP House, Reconciles Architecture and Nature by Zanesco Arquitetura
Architecture Design of JPP House
Description About The Project
JPP House designed by Zanesco Arquitetura is an impressive home which blend in with nature surrounding. Indeed, the project is the result of a careful look at the uses of greater permanence for the residents, prioritizing the best sunlight and local visuals, and valuing the elements available in the surroundings.
On the other hand, developed in three volumes with different functions that create a courtyard with a pool area. The house includes an intimate and social area, with different sizes, structured according to family use. Also, the intimate area offers a suite and two bedrooms with a shared full bathroom, with generous openings allow greater connection with the external area and a view of the neighbors. Besides, the social area, located on the North and South axis, has more space and privacy guaranteed by the arrangement of the intimate area, parallel to the street level.
Once inside, were used natural wood floors and ceilings. While the same tiled floor used in the service areas, bathrooms, and multipurpose space. Naturally planned to take advantage of the garden on all sides, Casa JPP encourages residents to connect with the nearby green areas. In this project, architecture and nature are reconciled, intertwined, and coexist in harmony, like good neighbors.
The Architecture Design Project Information:
- Project Name: JPP House
- Location: Bento Gonçalves, Brazil
- Project Year: 2020
- Area: 438 m²
- Designed by: Zanesco Arquitetura
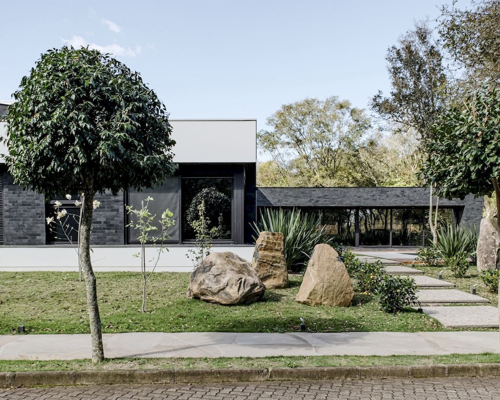
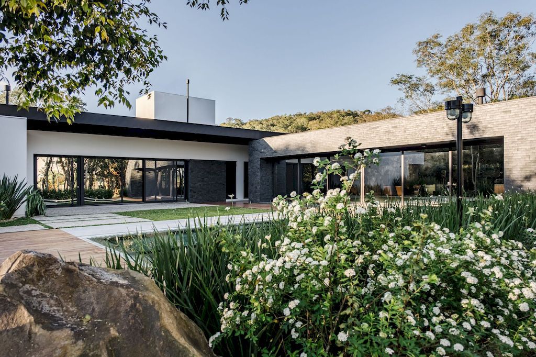
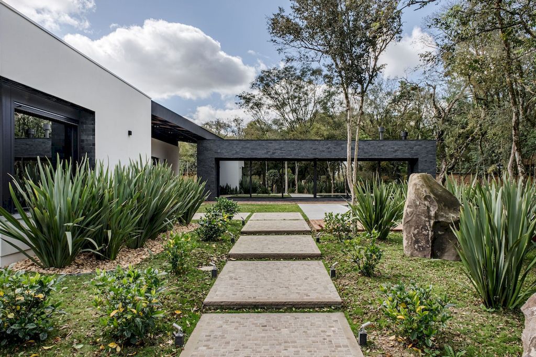
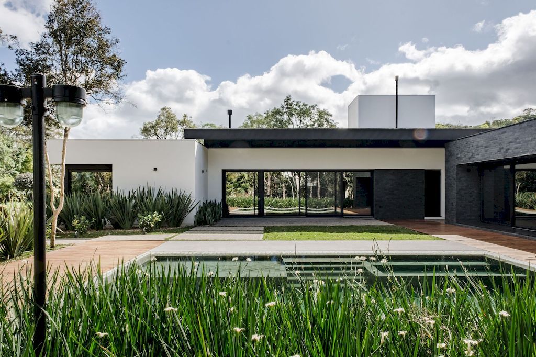
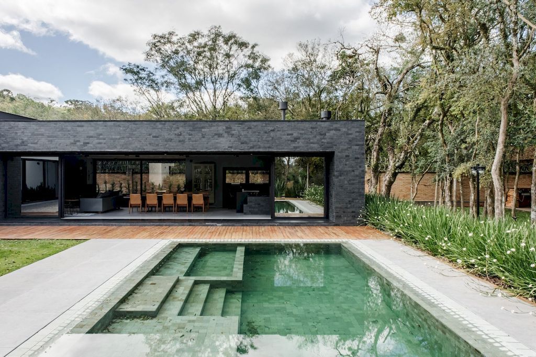
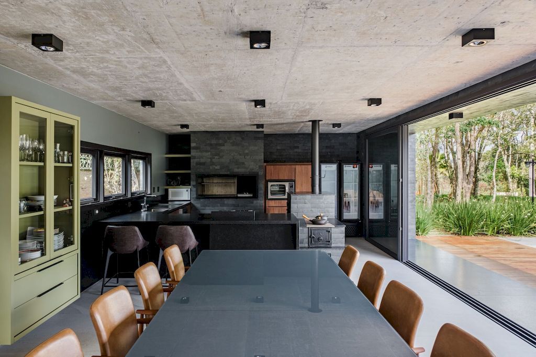
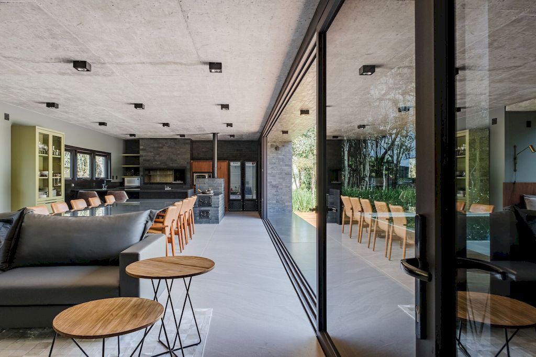
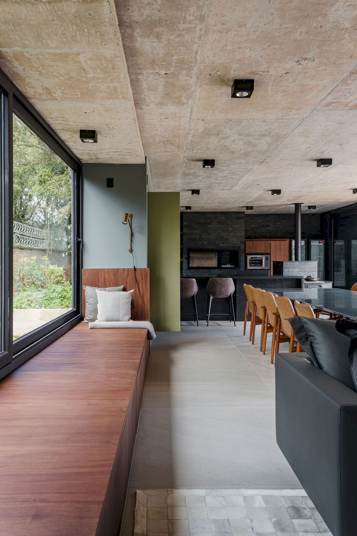
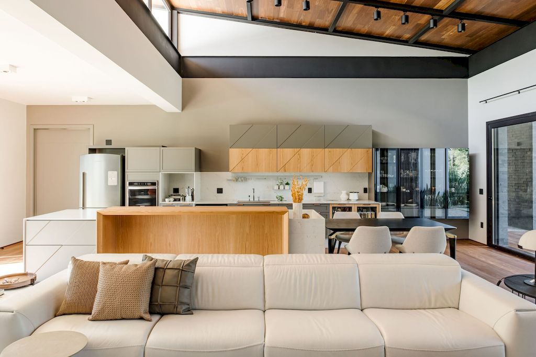
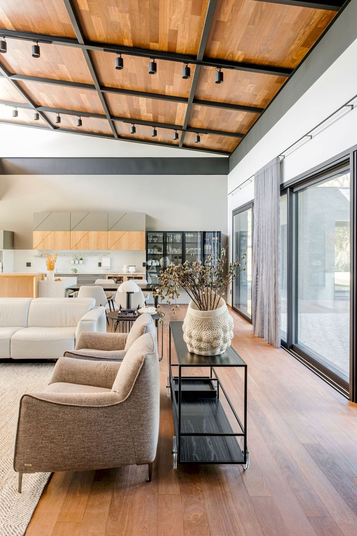
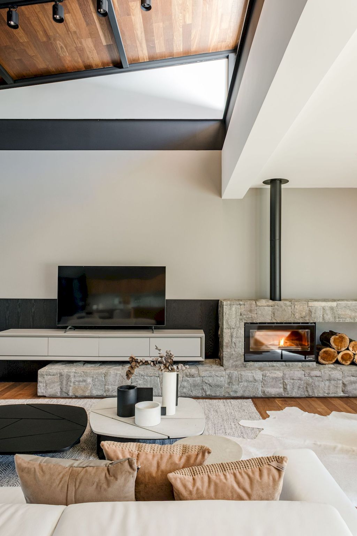
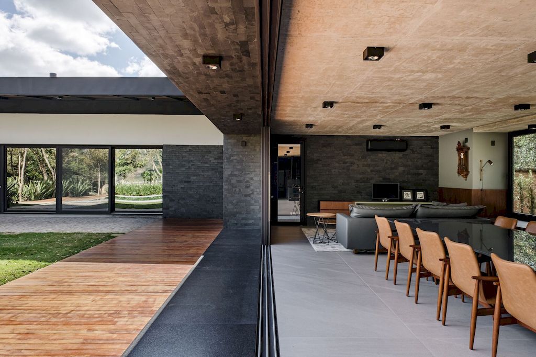
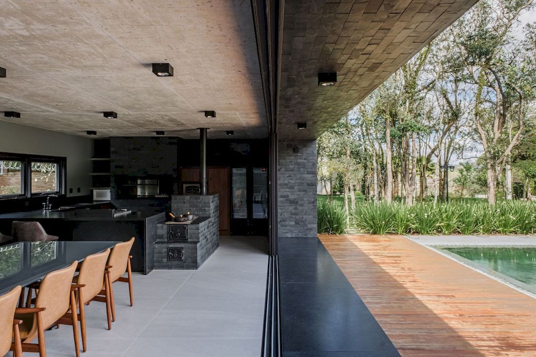
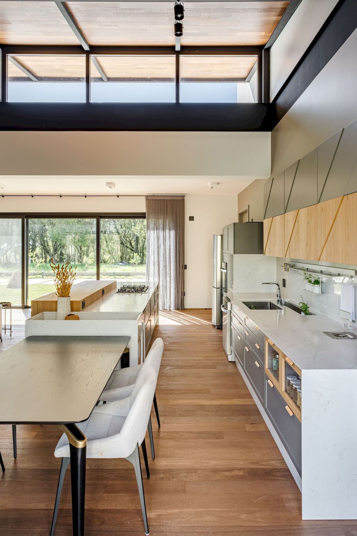
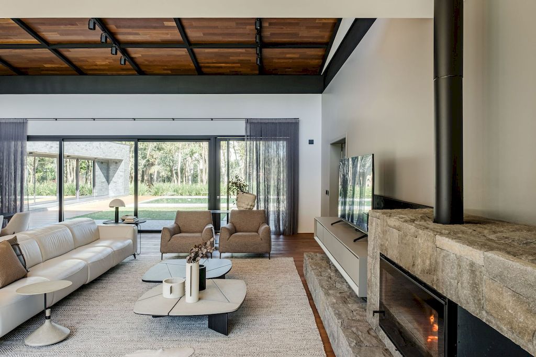
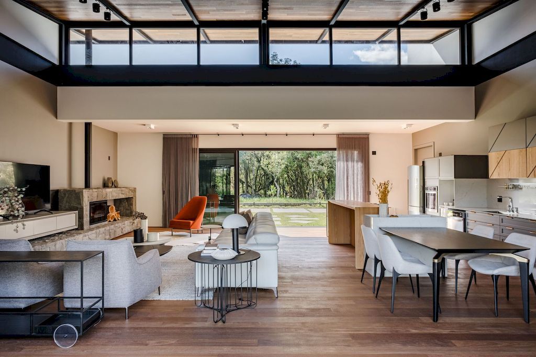
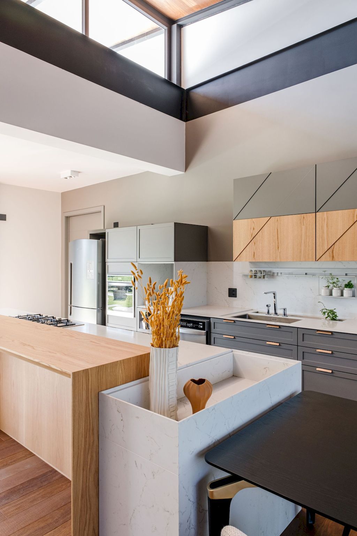
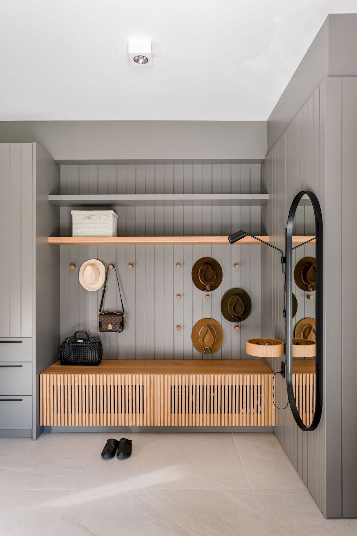
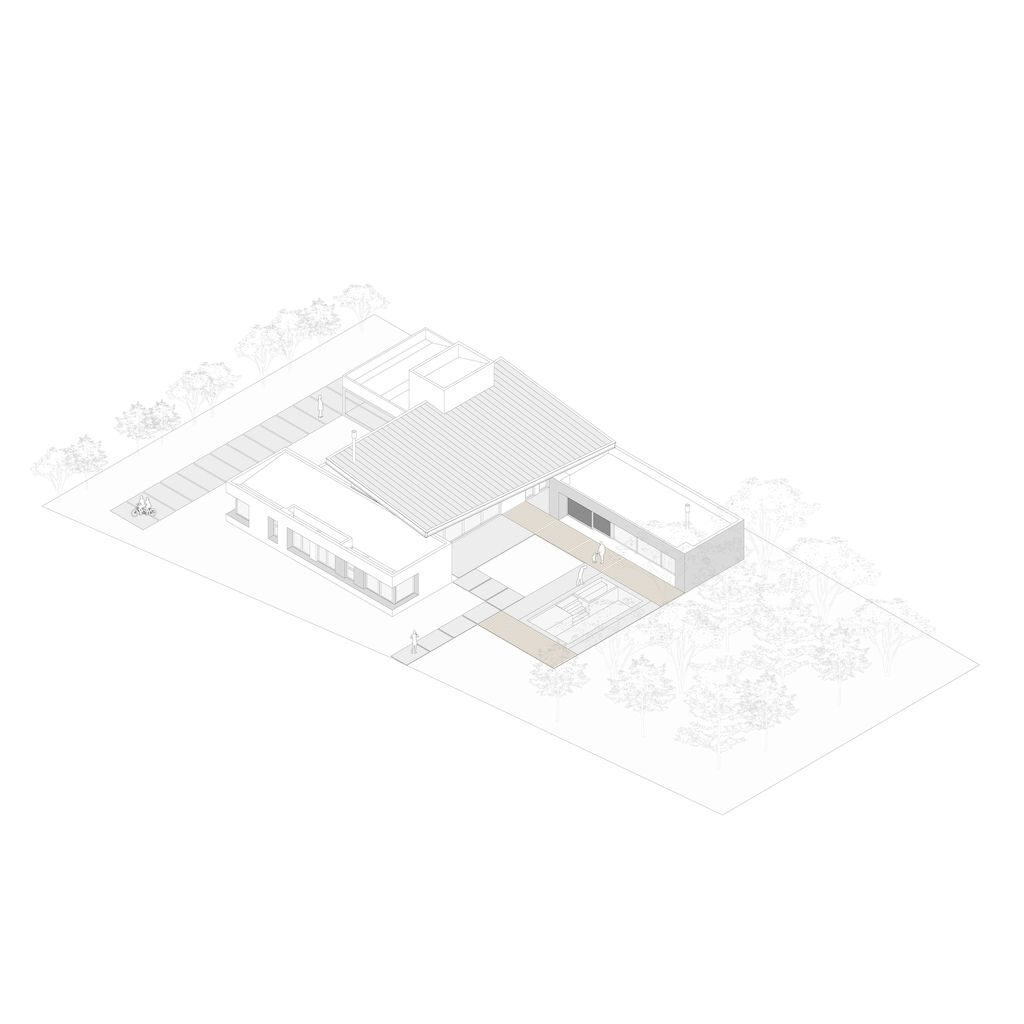
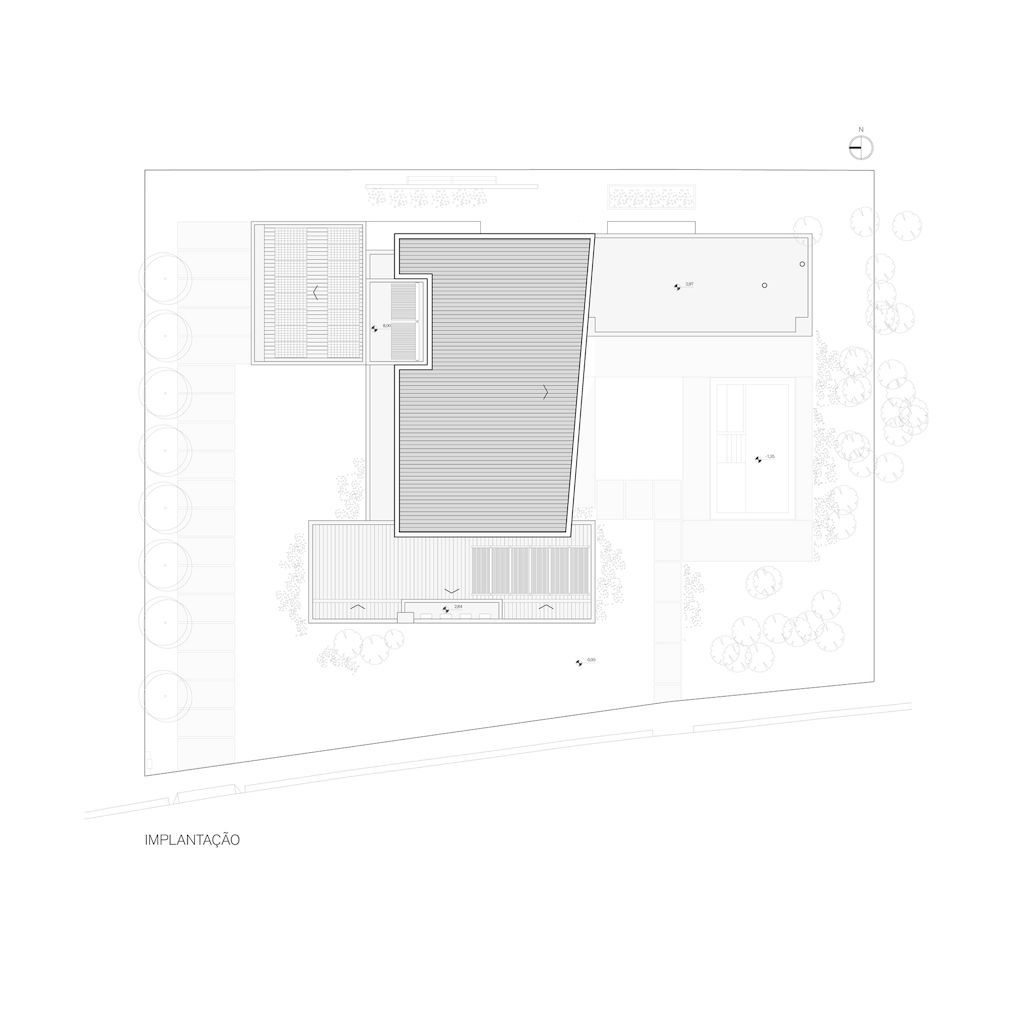
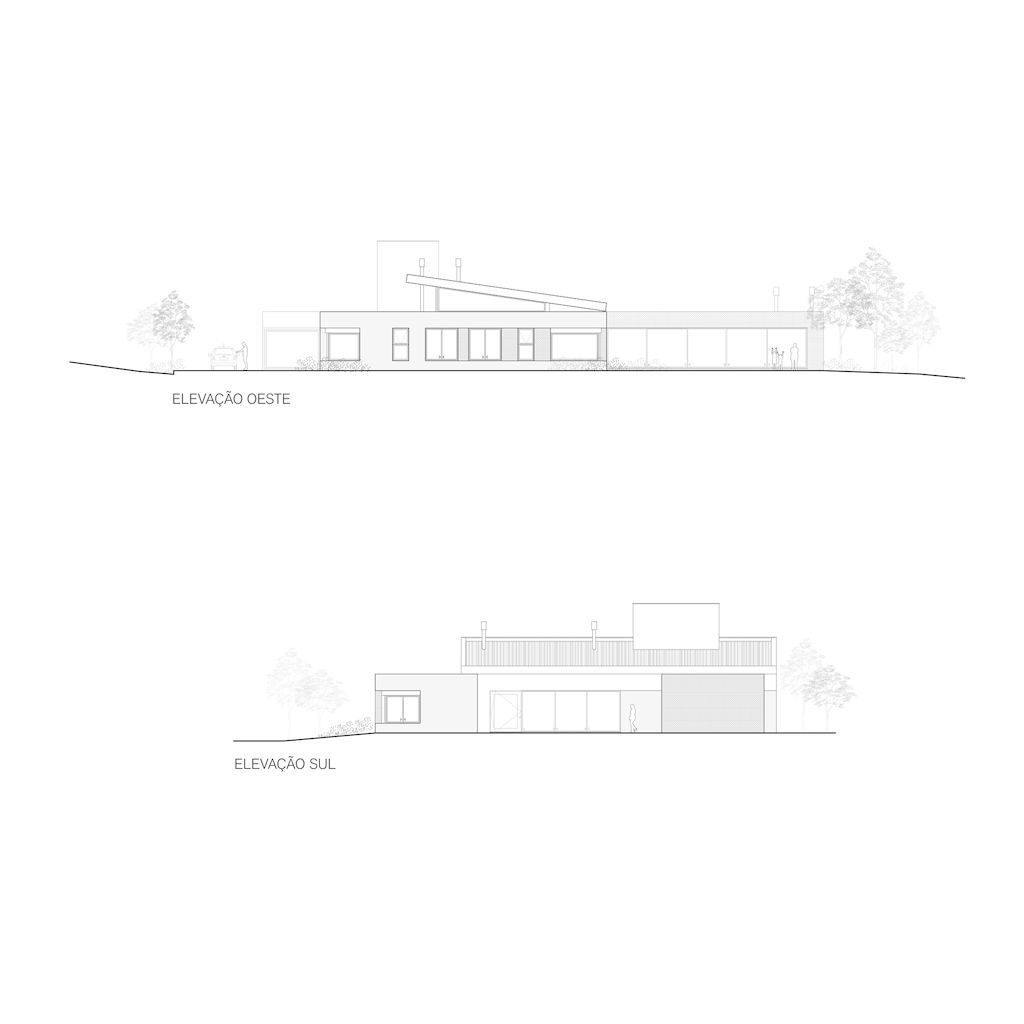
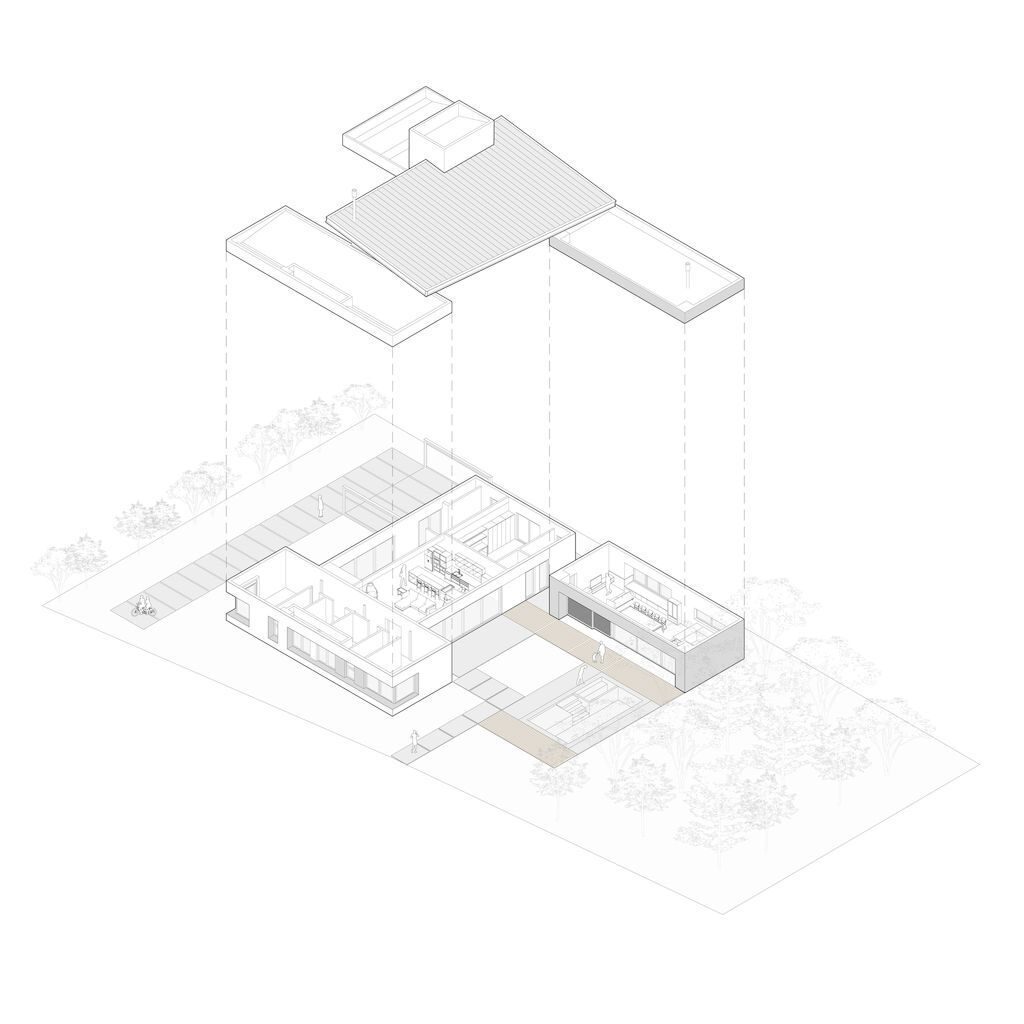
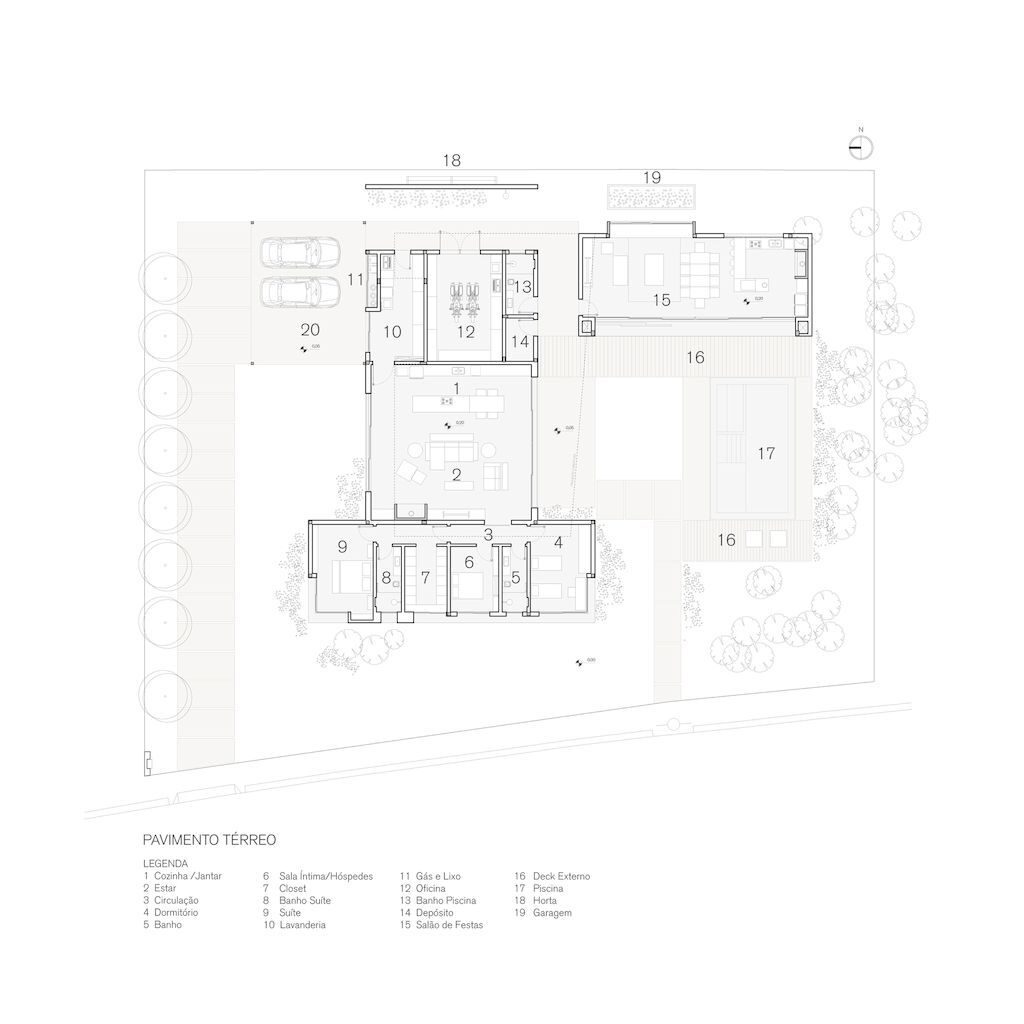
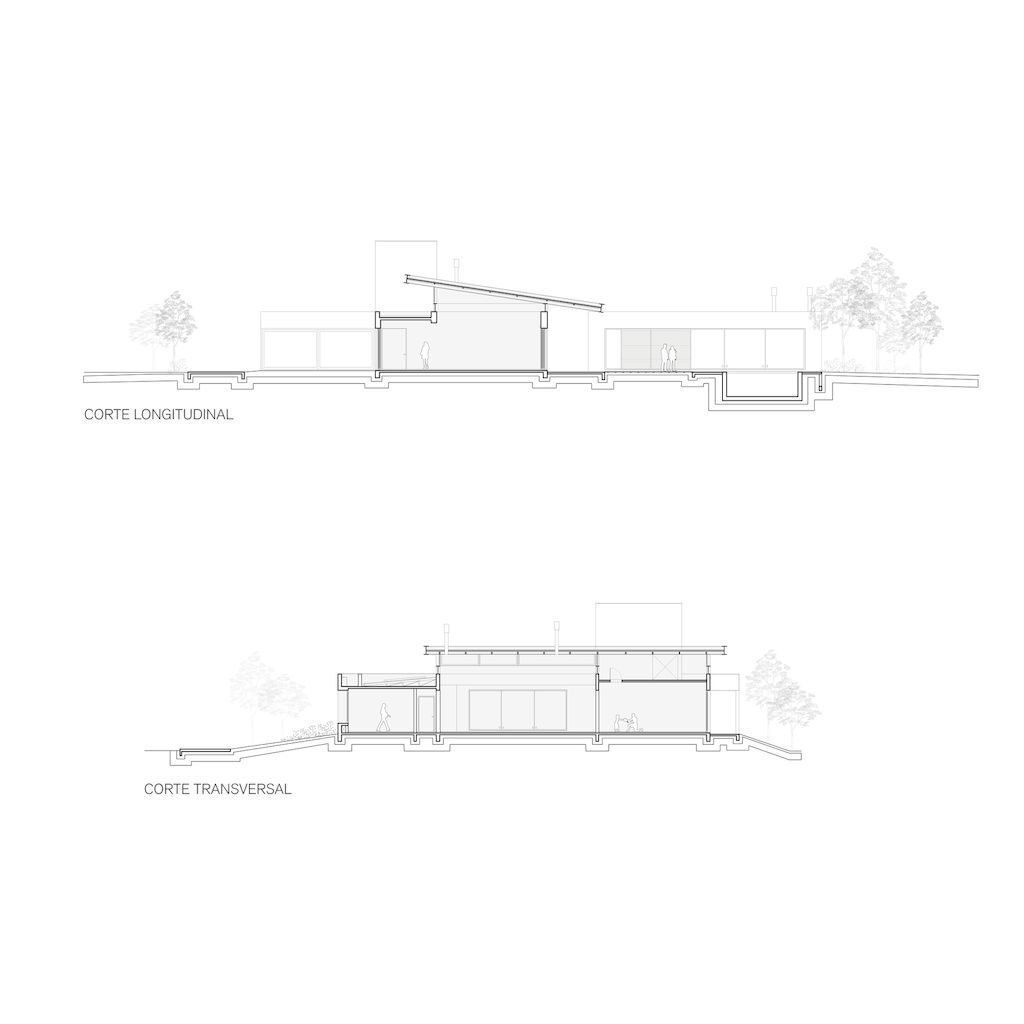
The JPP House Gallery:







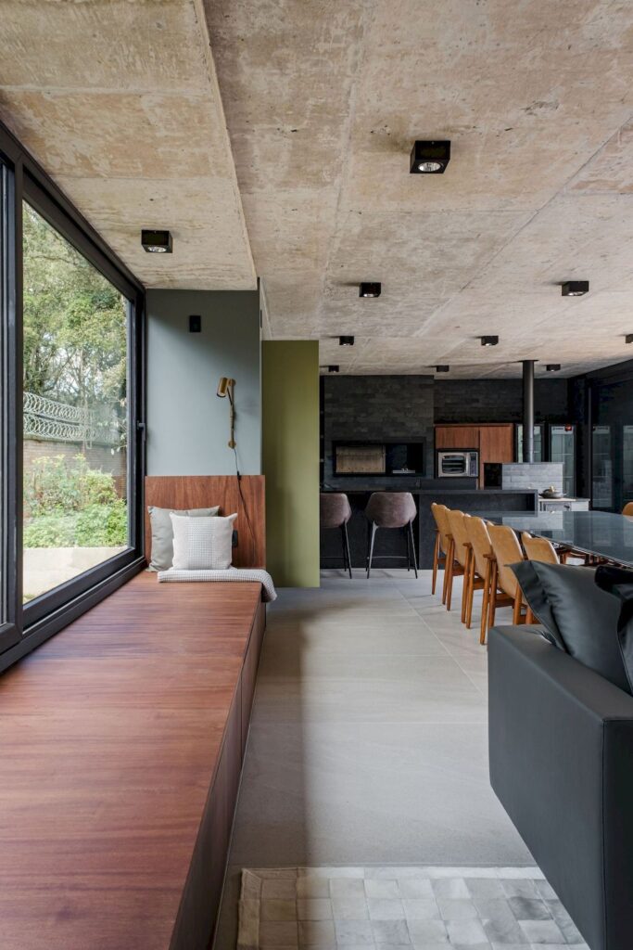

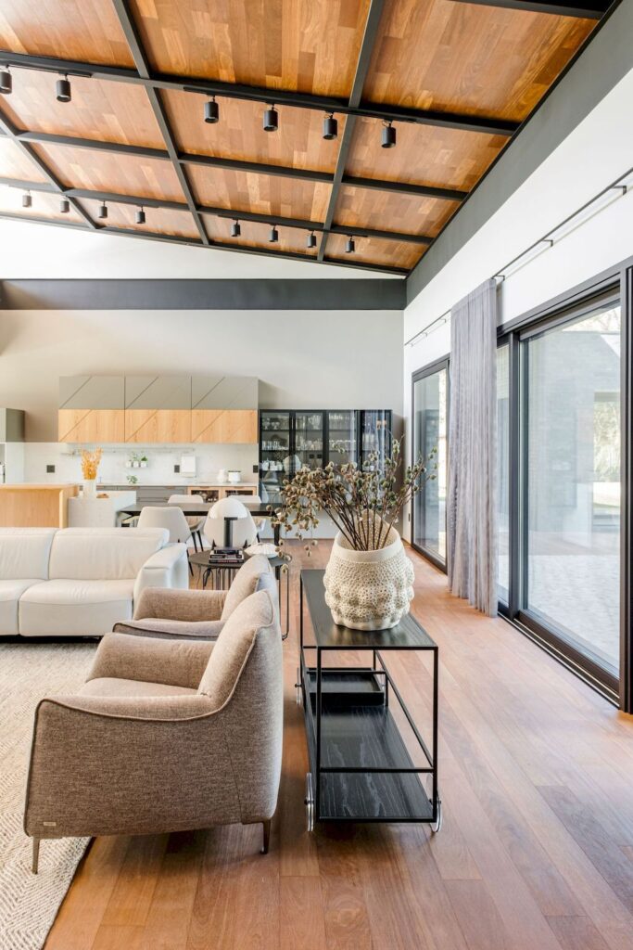
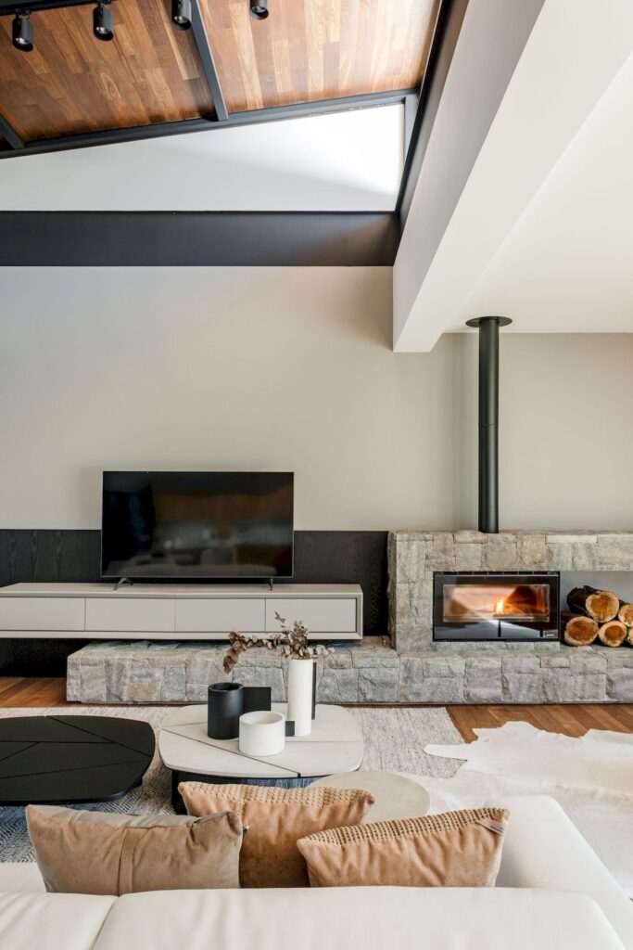


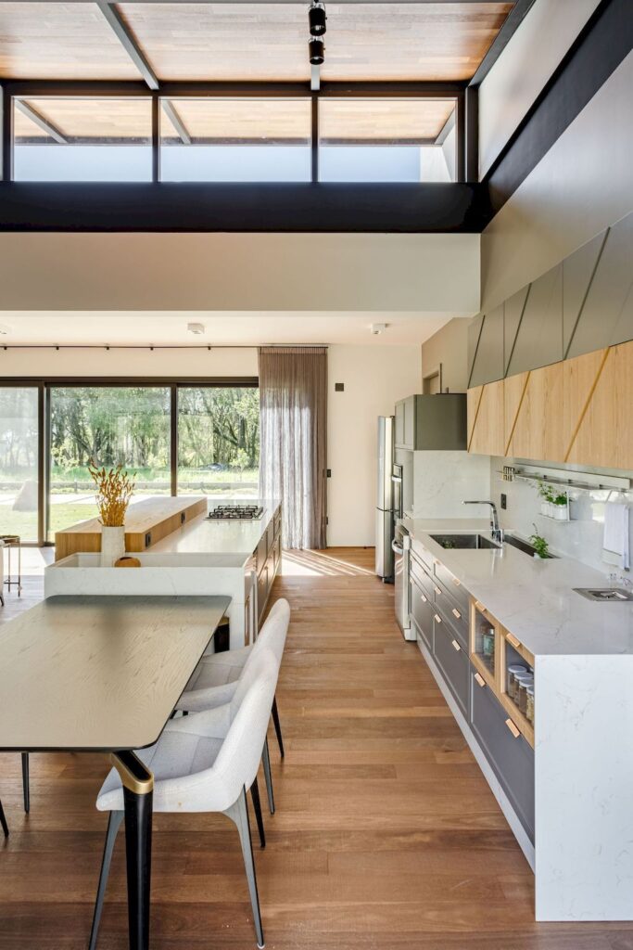


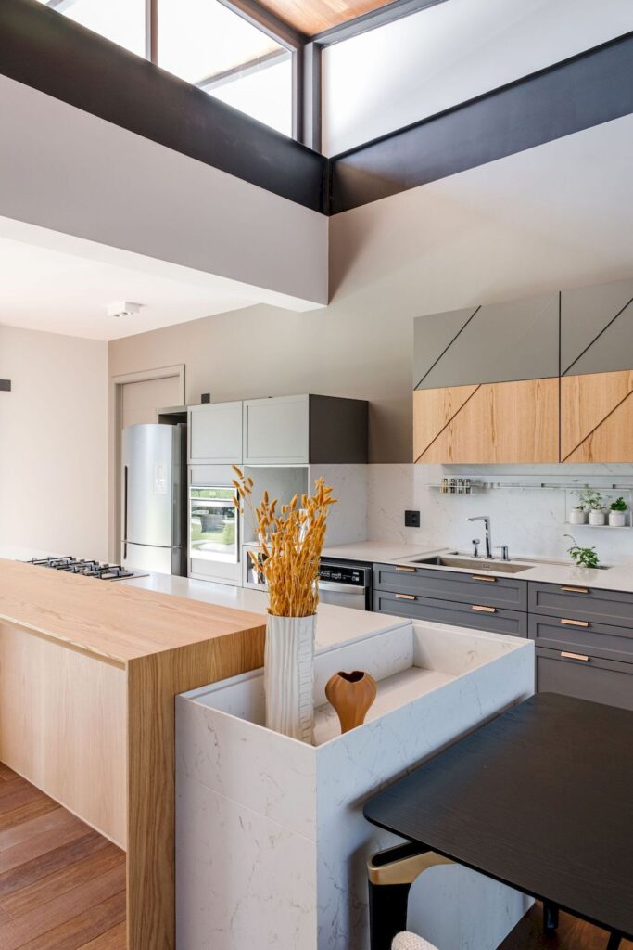
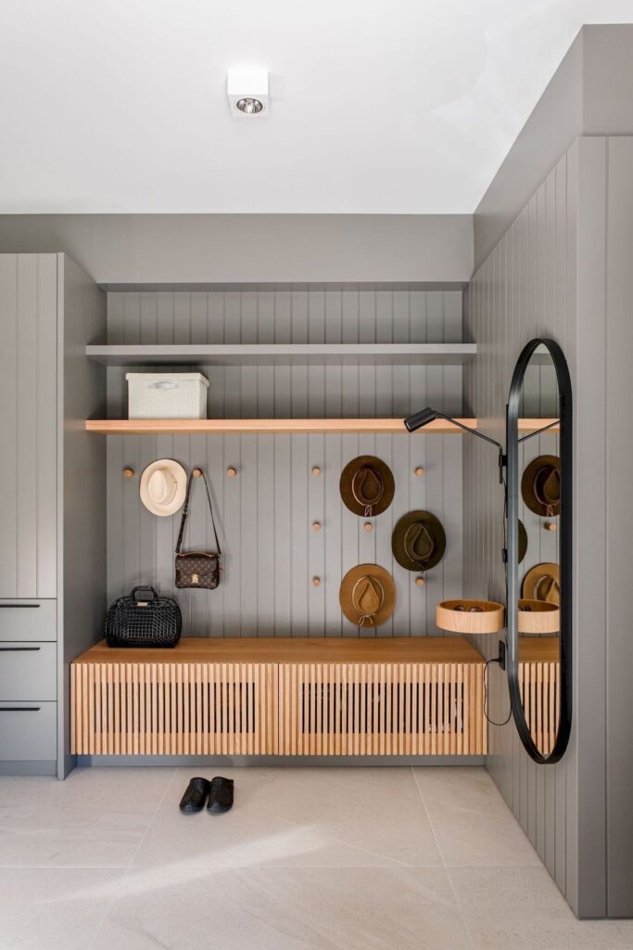

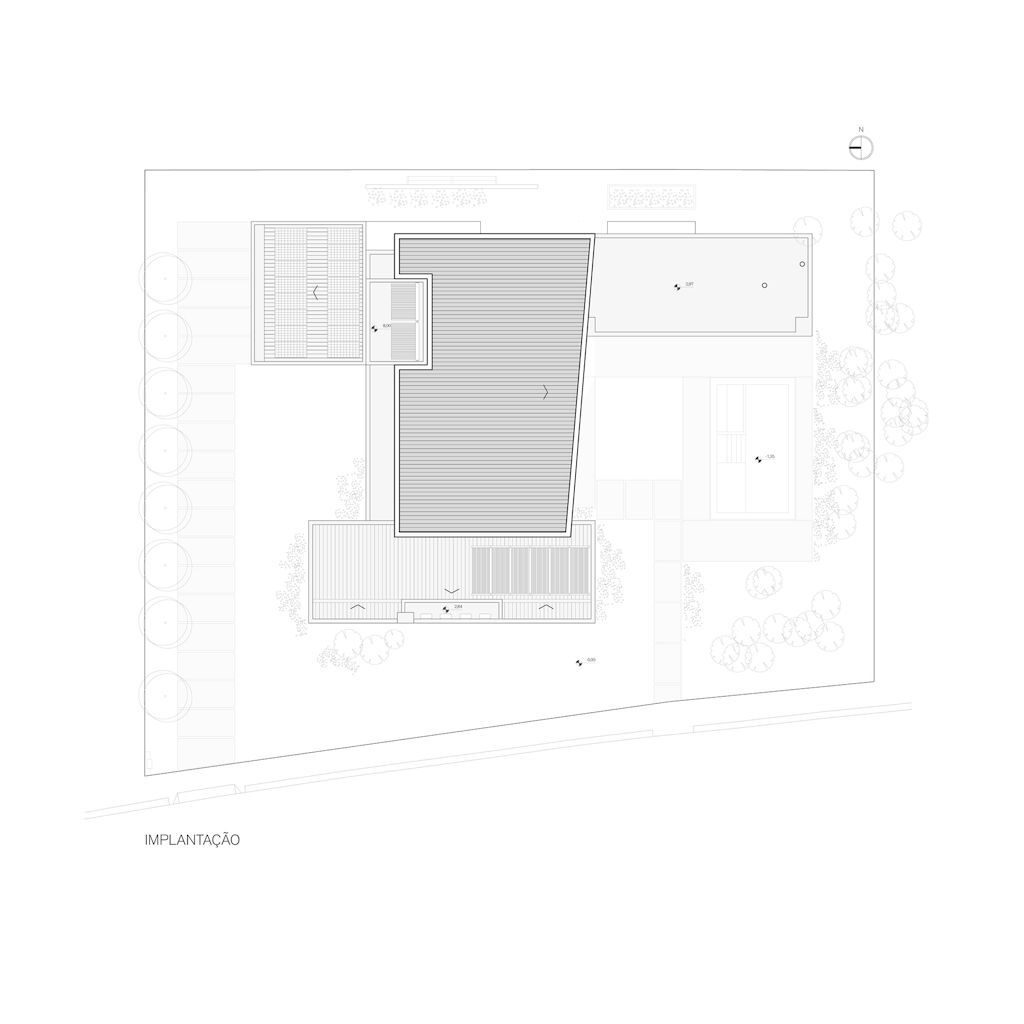




Text by the Architects: Designed for a family of three, a couple with a small child, Casa JPP is a single-family house located in a region of wineries, in the interior of the city of Bento Gonçalves, in the Serra Gaúcha region of Rio Grande do Sul, in Brazil. In response to local conditioning, such as the flat terrain, the implantation took place with the largest west front facing the street.
Photo credit: Ezequiele Panizzi | Source: Zanesco Arquitetura
For more information about this project; please contact the Architecture firm :
– Add: Travessa Lazzari 105 – Distrito São Jorge 95700-000 Bento Gonçalves, Rio Grande do Sul, Brasil
– Tel: 54.99978.7790
– Email: za@zanescoarquitetura.com.br
More Projects in Brazil here:
- House Z, a unique and functional Home in Brazil by Estúdio LF Arquitetura
- Beach House Lagos Park 401 House in Brazil by BRZL Brazil Arquitetos
- AK House with Minimalism Concept Design by Aguirre Arquitetura
- House Guaeca II Located in a Green Area in Brazil by AMZ Arquitetos
- Green House, Stunning Brand-new Home in Brazil by ES Arquitetura































