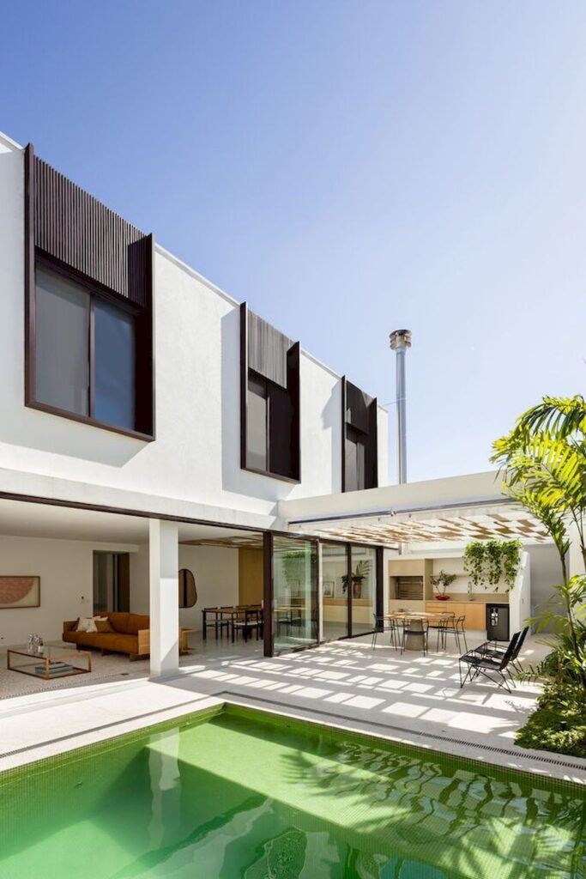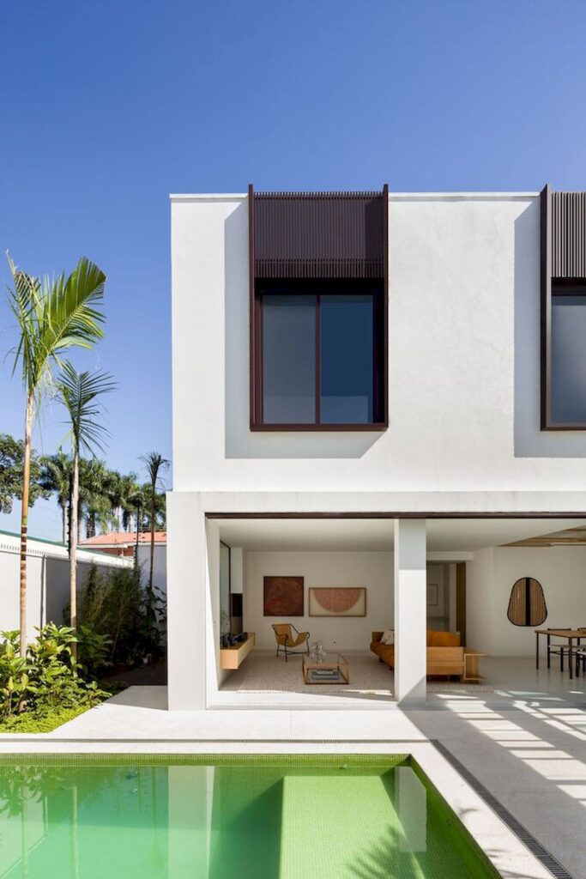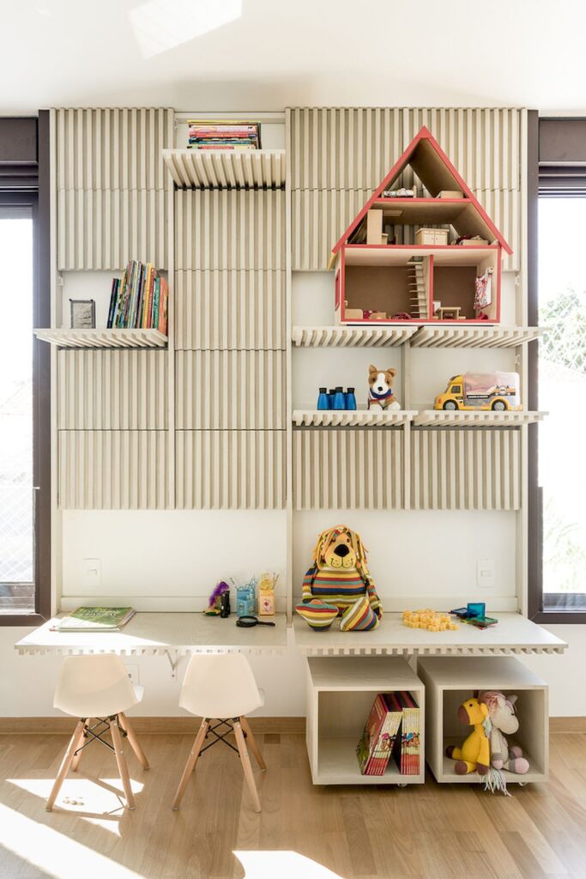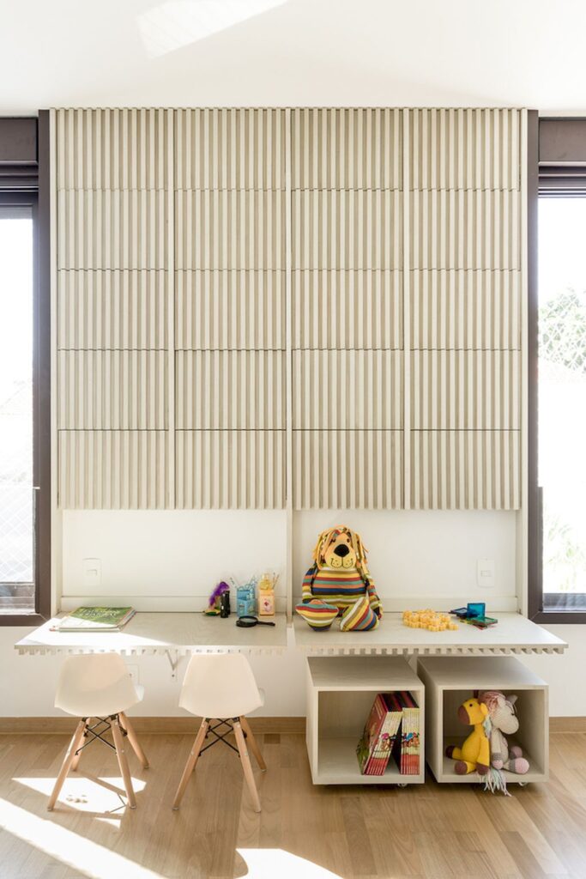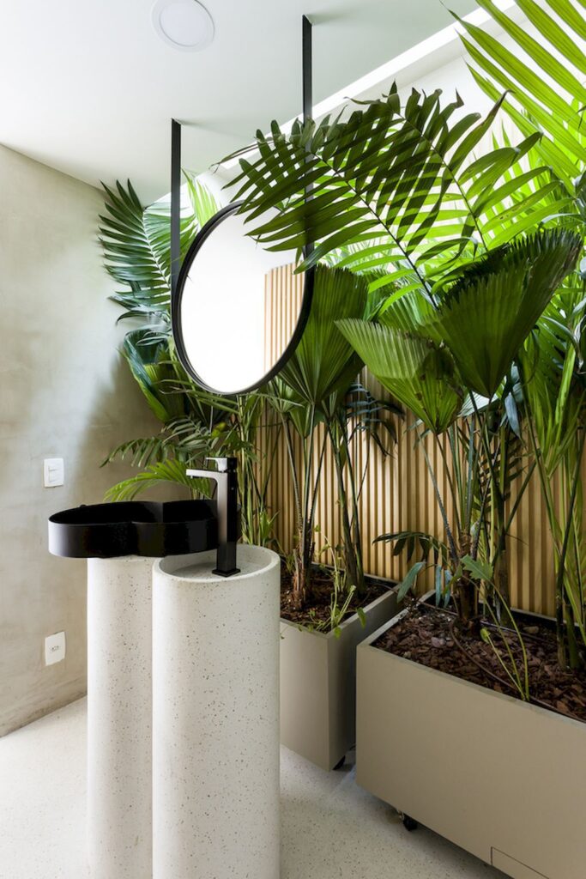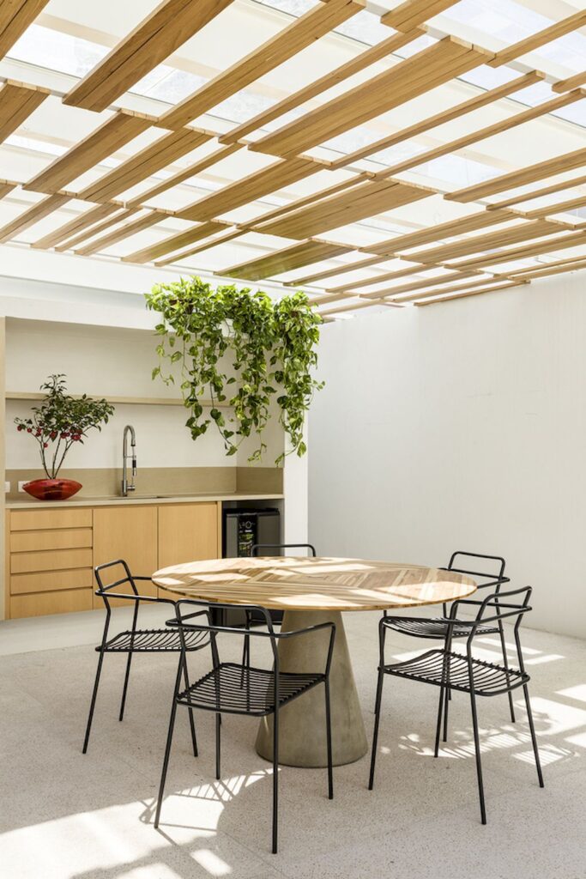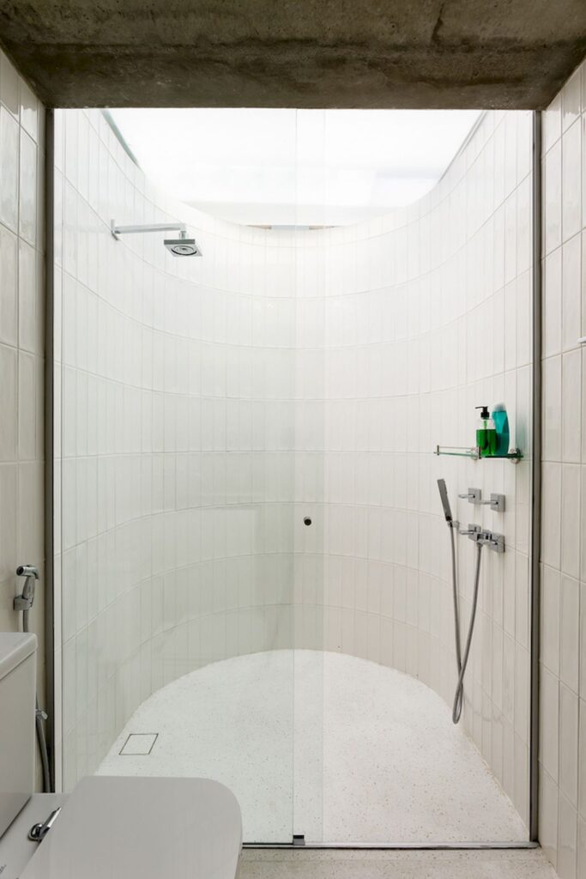JR House, a Comfort Home in Brazil by Pascali Semerdjian Arquitetos
Architecture Design of JR House
Description About The Project
JR House designed by Pascali Semerdjian Arquitetos that adapt the client requirement for, needs to the limitations of an existing home, but with some freedom of structural adjustments. These adjustments gave the designer more design and spatial flexibility, thus enable the customers’ wishes.
Another important point initially decided was the maintenance of the original facade of the home. Both the volume of white bricks and the trapezoidal concrete porch were elements that captivated us on the first visit to the site. Besides, the back façade has been completely redesigned. Especially due to the new floor plan where the living room opens completely to the back garden. And three bedrooms with identical windows are arranged along the upper part of the volume.
In addition to this, the office work was also meticulously developed in architectural elements that connect the interiors to the exterior. Such as the wooden ceiling that connects the dining room to the external patio of the barbecue: internally, the wooden planks bring acoustic and visual comfort and are responsible for the indirect lighting of the environment.
On the other hand, the biggest obstacle in the process was definitely structural. The discovery of the undersizing of the beams and slabs of the original house delayed the work and raised the initial costs. So that large and costly structural reinforcements did not need to be made. And the upper floor and roof masonry walls removed and replaced with lighter – weight panel walls to alleviate the slab load.
The Architecture Design Project Information:
- Project Name: JR House
- Location: São Paulo, Brazil
- Project Year: 2021
- Area: 435 m²
- Designed by: Pascali Semerdjian Arquitetos
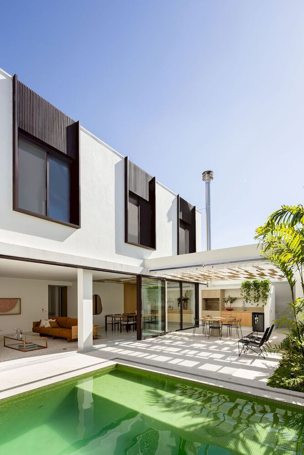
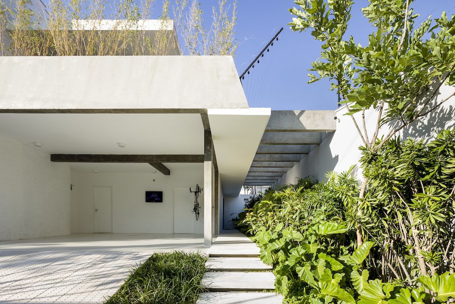
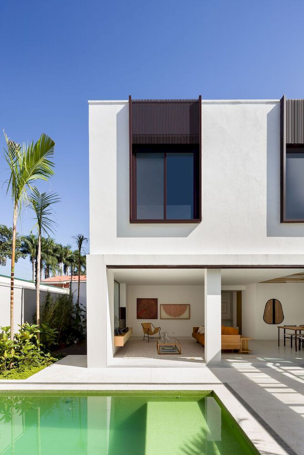
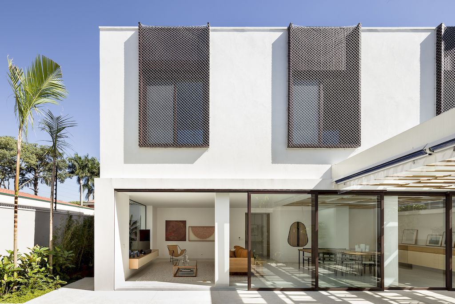
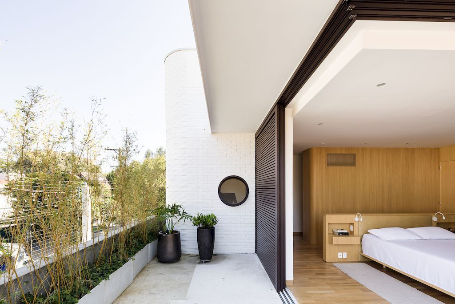
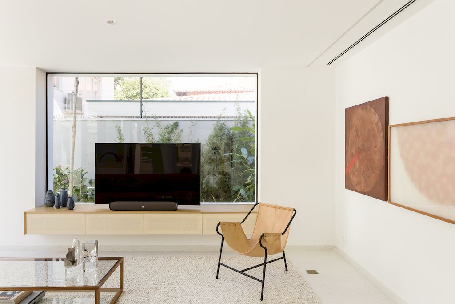
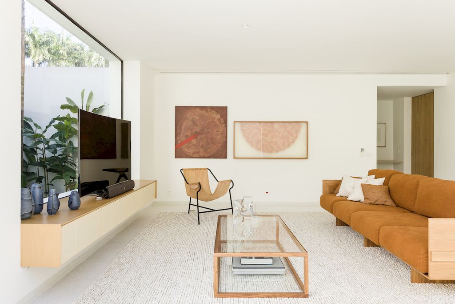
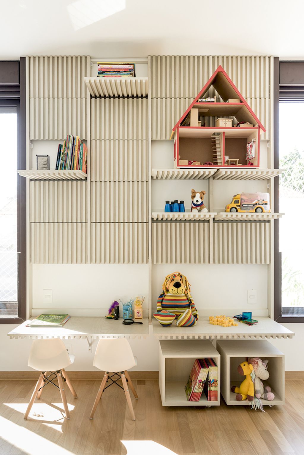
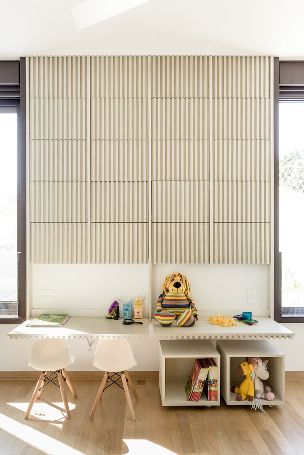
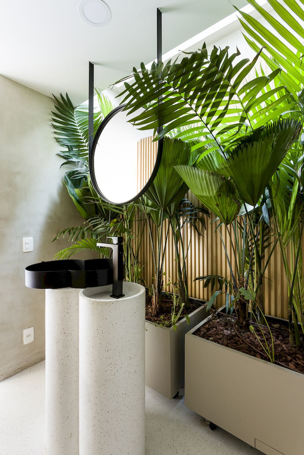
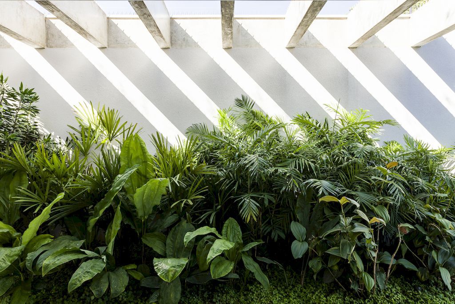
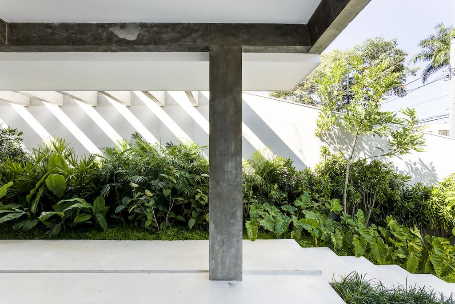
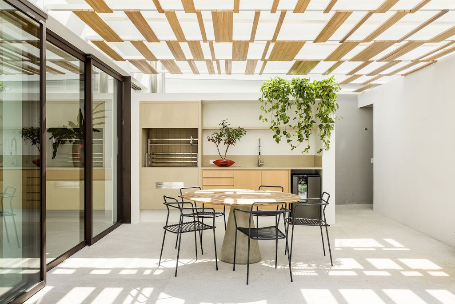
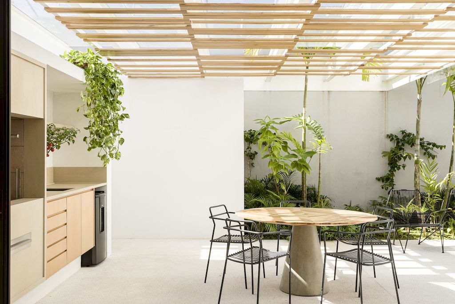
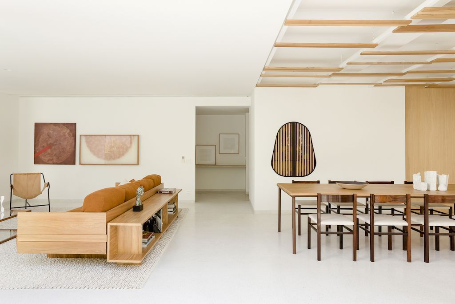
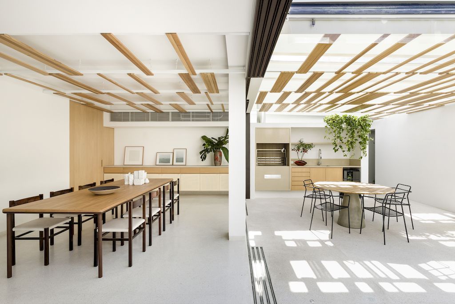
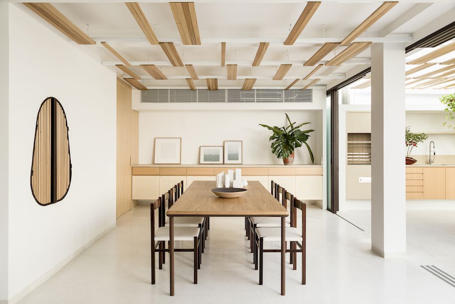
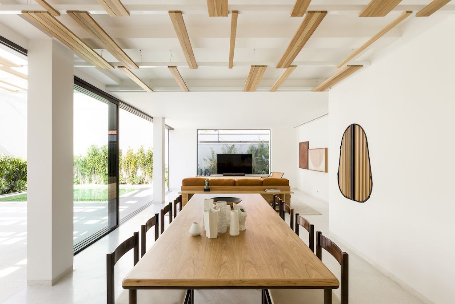
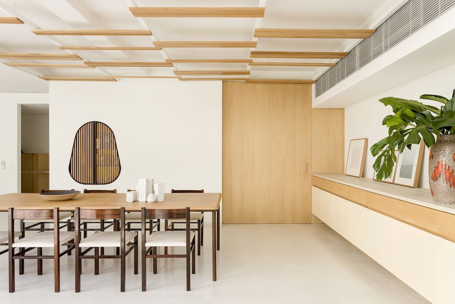
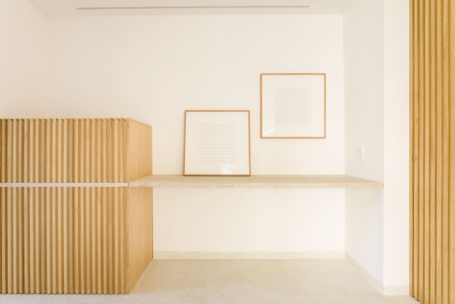
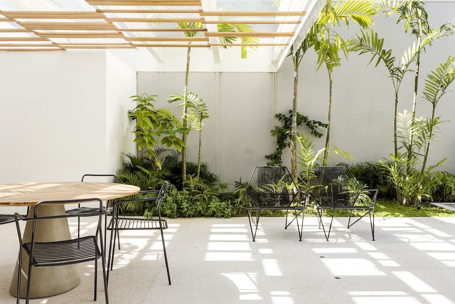
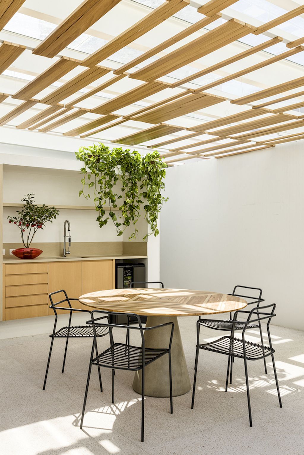
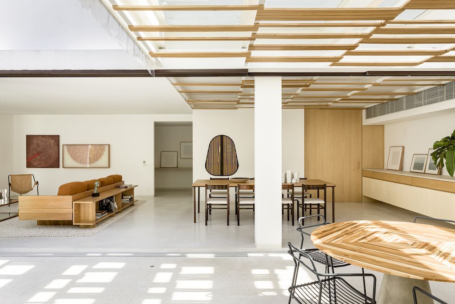
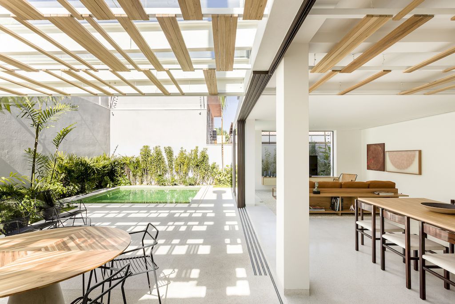
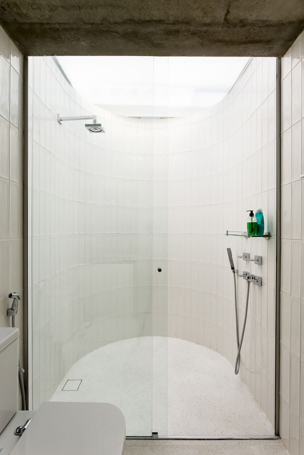
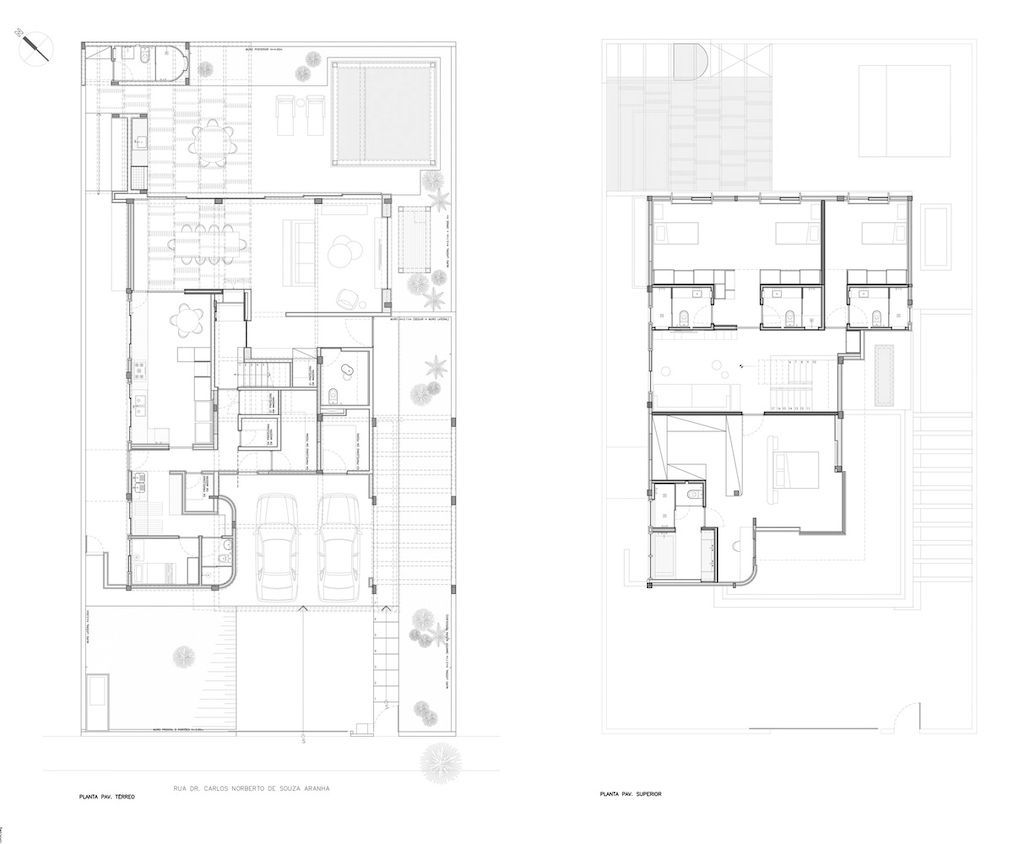
The JR House Gallery:
Text by the Architects: The JR House located in Pinheiros’s neighborhood in São Paulo and designed from an existing property that had most of its structure maintained. However, throughout the demolition, we discovered that the construction compromised and structural adjustments would have to be made. A few key elements guided us, the first was the program given to us by the clients, a young couple with 3 children. From there, we adapt our project idea and client needs to the limitations of an existing house, but with some freedom of structural adjustments. These adjustments gave us more design and spatial flexibility, thus enabling the customers’ wishes.
Photo credit: Ricardo Bassetti| Source: Pascali Semerdjian Arquitetos
For more information about this project; please contact the Architecture firm :
– Add: São Paulo – Brasil, Rua Felipe Cavalcanti, 105 05445-000
– Tel: 1198 404 5599
– Email: info@psarquitetos.com
More Projects in Brazil here:
- AK House with Minimalism Concept Design by Aguirre Arquitetura
- Bento house, stylish modern home affords privacy & openness by FCstudio
- CRJ House with simple, horizontal design by Sum Architecture
- Guaecá House with stunning beach view by Belluzzo Martinhao Arquitetos
- Guaecá House with stunning beach view by Belluzzo Martinhao Arquitetos
