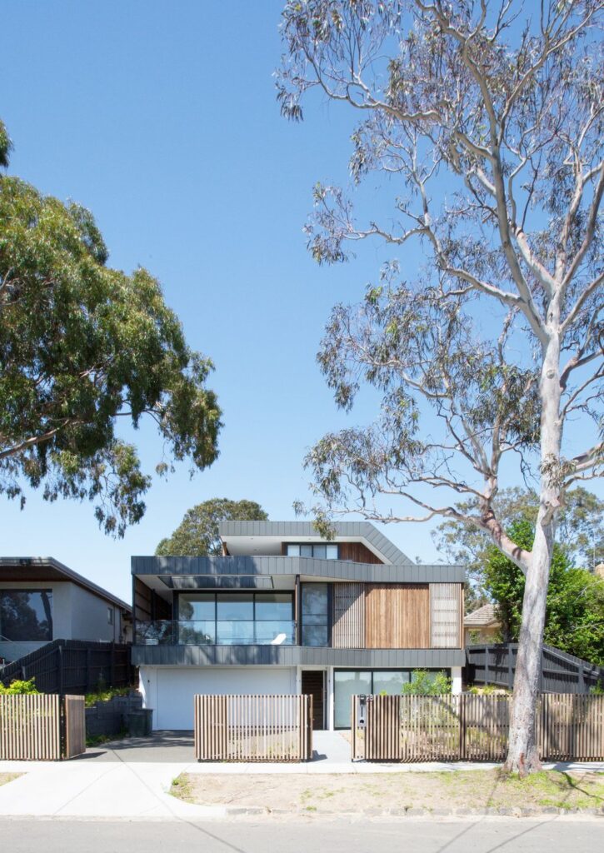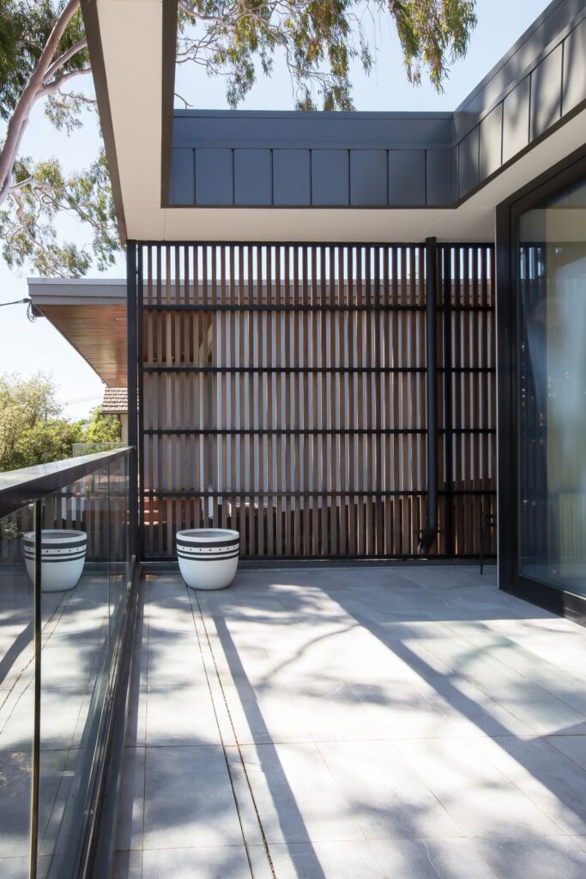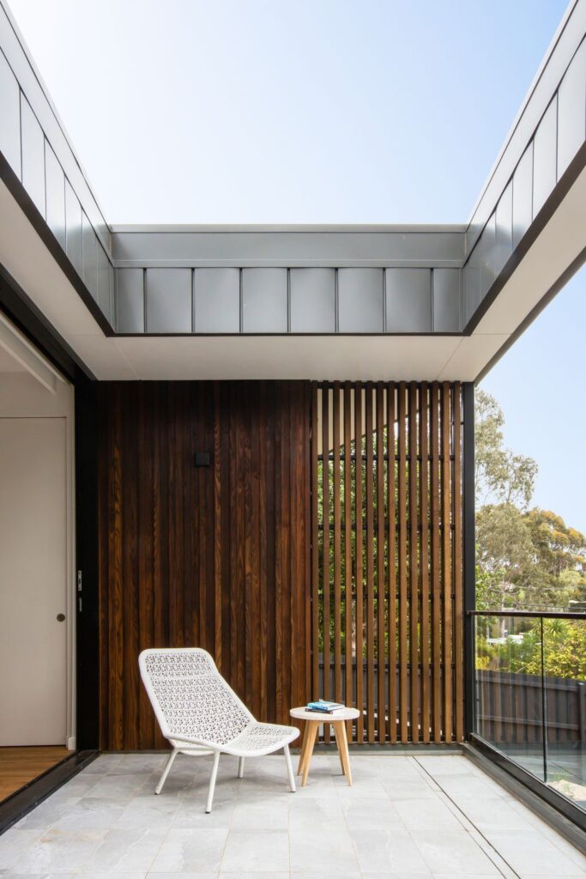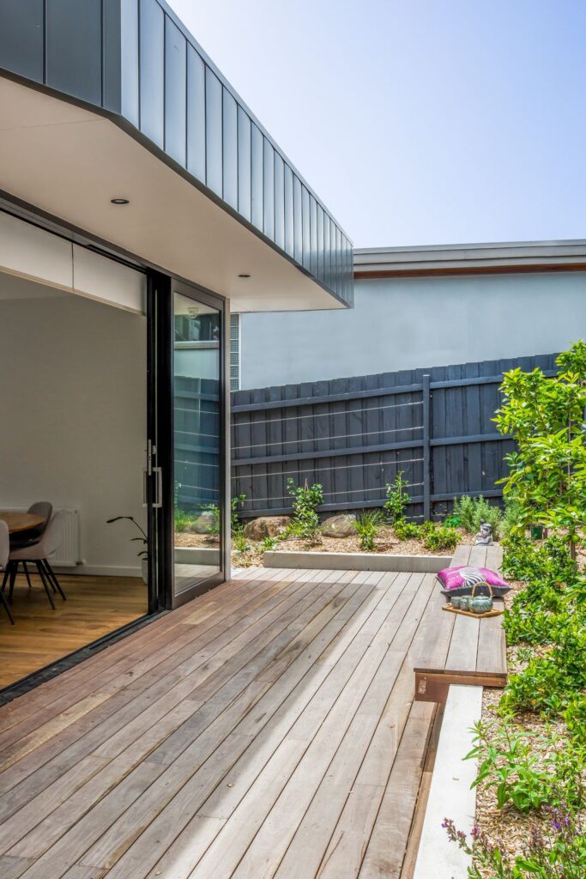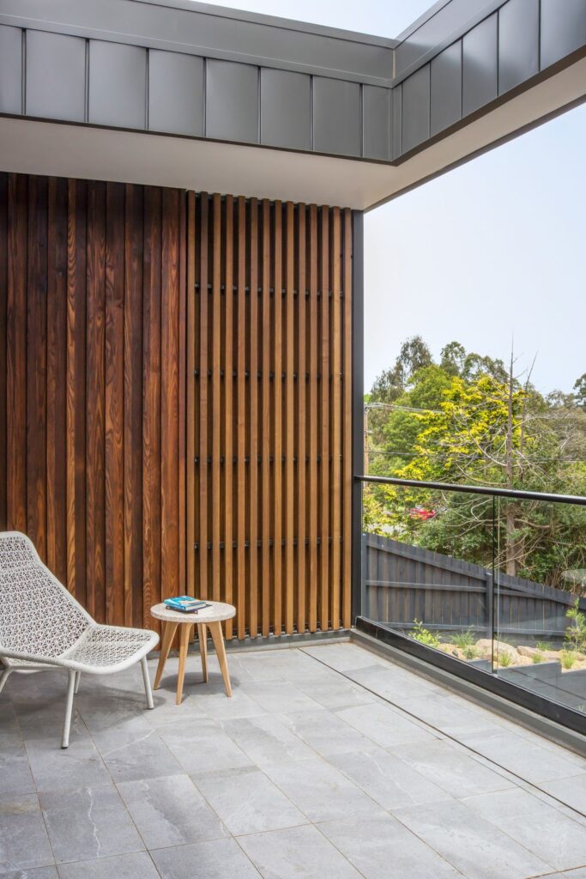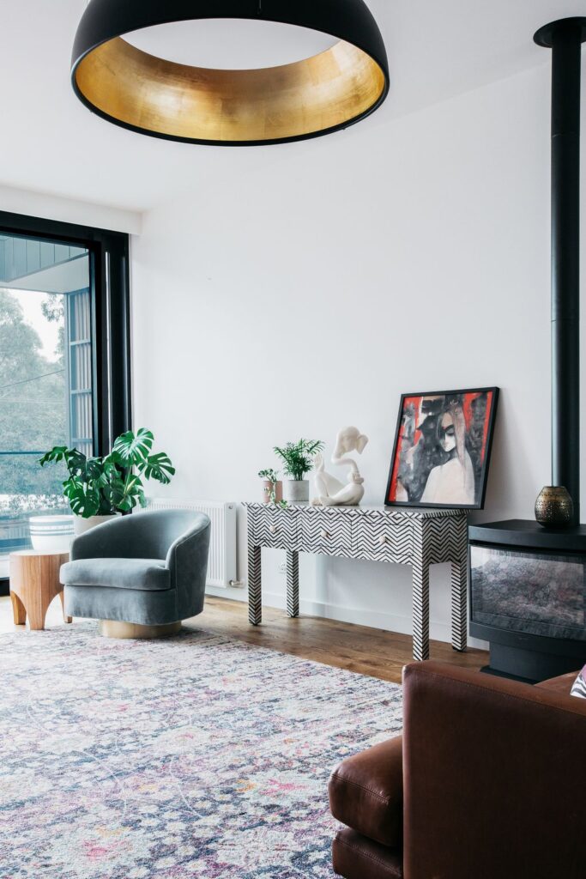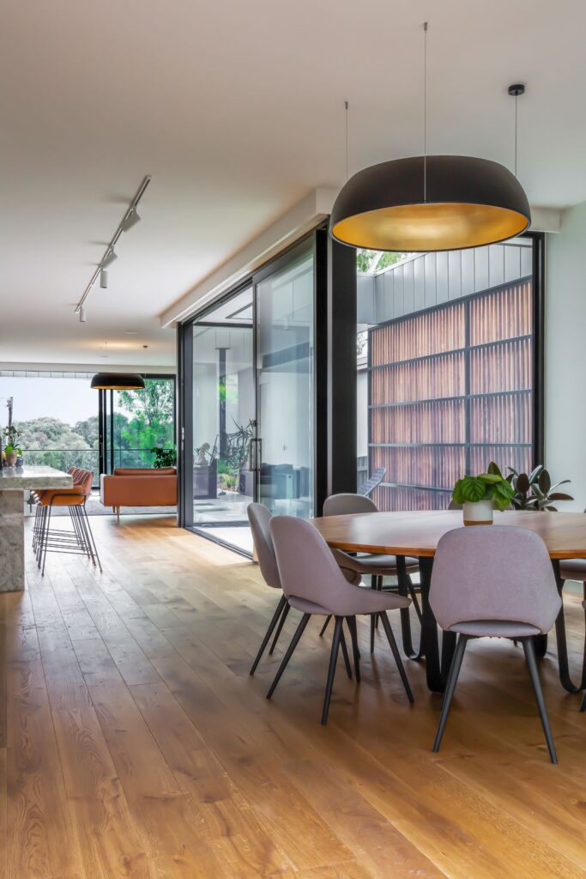Kew East House, a House Embraces Nature & Suburbia By Jost Architects
Kew East House designed by Jost Architects, a contemporary house in suburban of Kew East, whilst capitalising on its unique, native settings. Actually, this home is renovated to include a granny flat for the parents and strengthen its connection to surrounding green spaces. Hence, to achieve these goals, they focused on finding ways to create efficient interiors that maintain a strong visual connection to the scenic park nearby.
This home includes the expanded kitchen, living areas, a self-contained unit, a multi-purpose basement, generous spaces. So, it is suitable for the multi-generational family to gather together. Besides, it takes full advantage of its sweeping vistas and steep topography – a 4.5-metre drop across the site. Certainly, this home is truly dream house with wonderful living room ideas; dining room idea; kitchen idea; bedroom idea; bathroom idea; outdoor living idea; and other great ideas.
The Architecture Design Project Information:
- Project Name: Kew East House
- Location: Kew East, Melbourne, Australia
- Project Year: 2018
- Designed by: Jost Architects
- Site: 525.0 m2
- Area: 358.0 m2
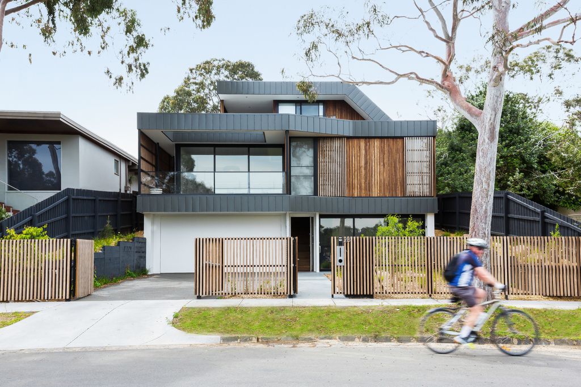
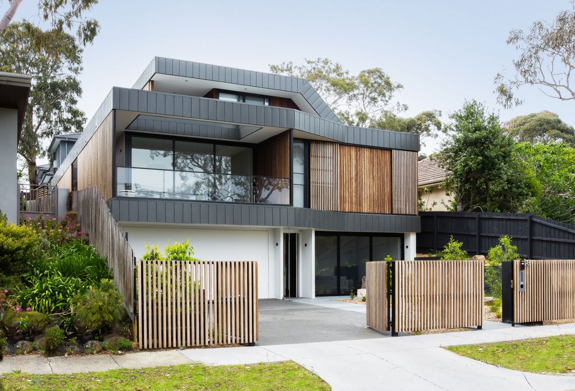
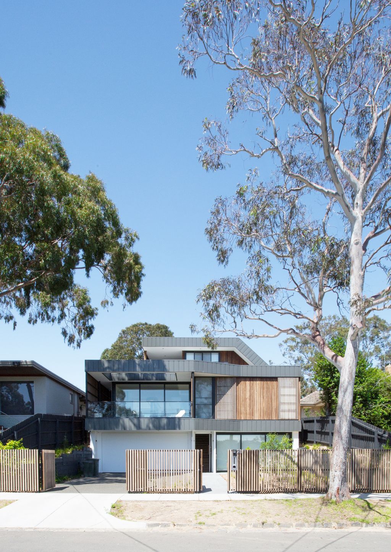
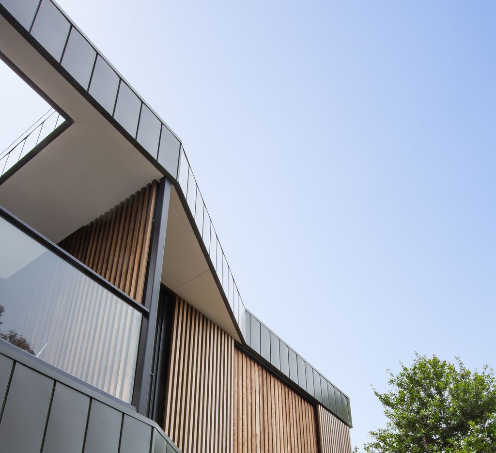
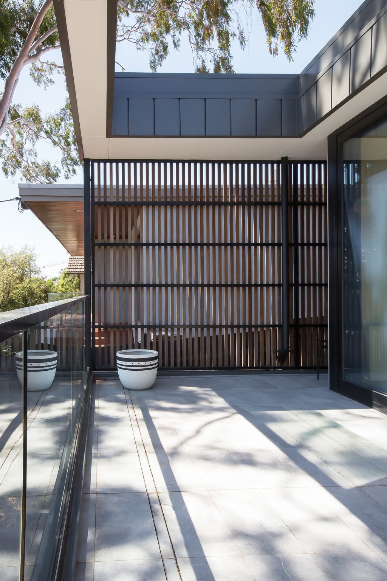
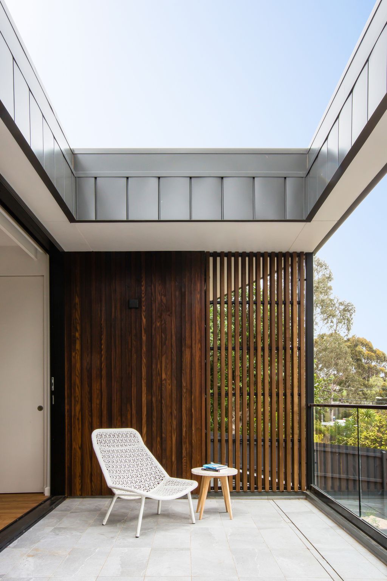
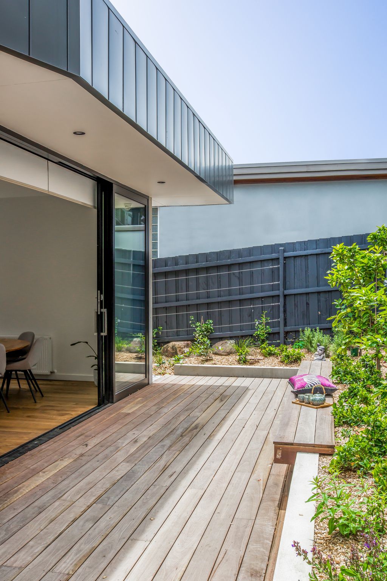
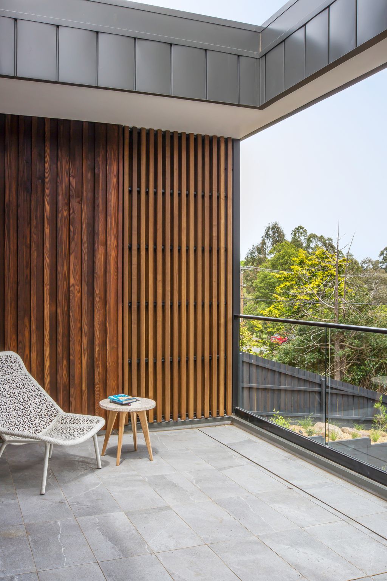
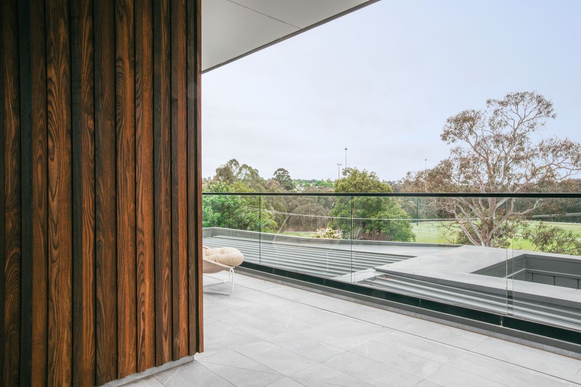
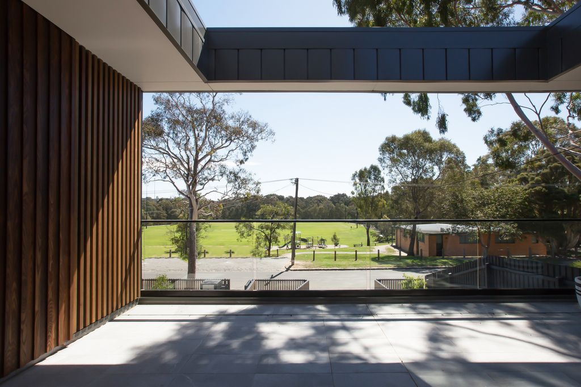
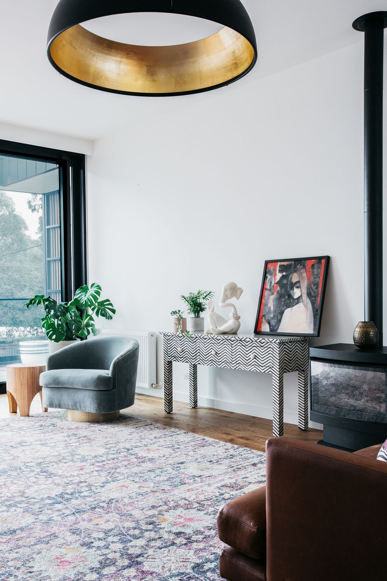
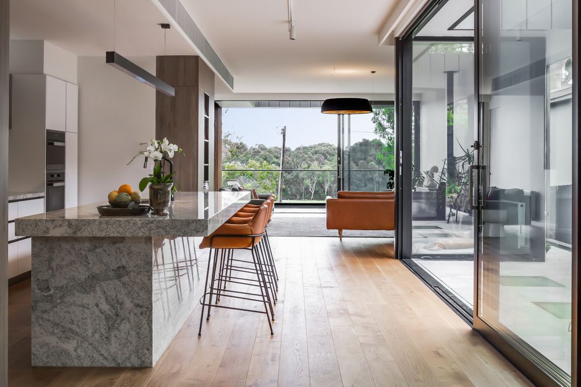
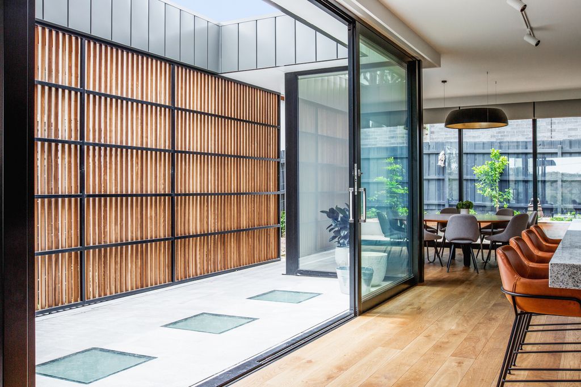
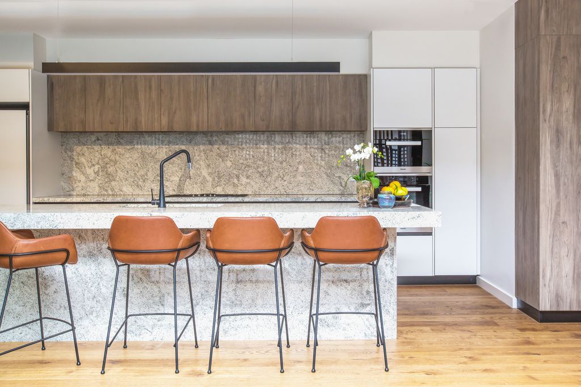
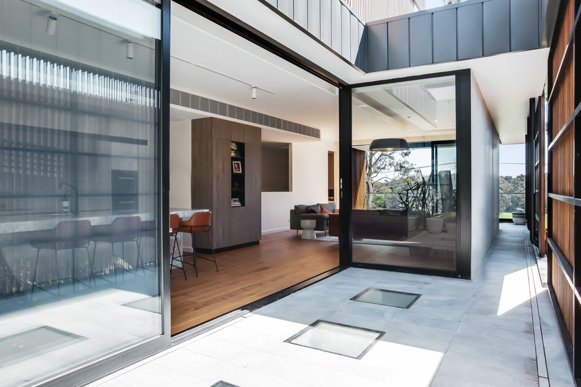
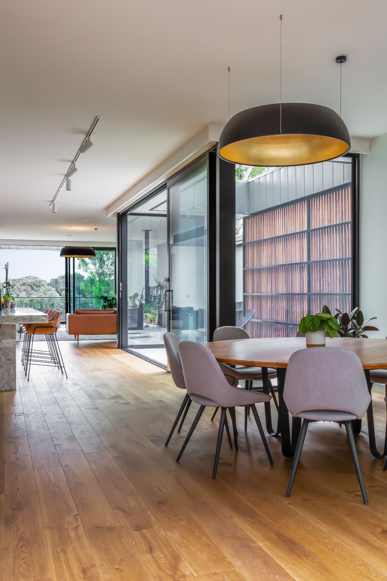
The Kew East House Gallery:
Text by the Architects: Looking to the future, the clients required a house capable of a multi-generational family dynamic including their teenage children, Timba the dog and older parents who frequently visit from overseas but will eventually join them permanently.
Photo credit: Shani Hodson-Zoso| Source: Jost Architects
For more information about this project; please contact the Architecture firm :
– Add: 1/67 Inkerman Street, St Kilda, VIC 3182
– Tel: 03 9534 4411
– Email: info@jostarchitects.com
More Tour of Impressive Houses in Australia here:
- Sharp and Textural design of Rhyll in Australia by Jarchitecture Pty
- Conceptual Design of Waterways House in Australia by Chris Clout Design
- Conceptual Design of Lilly Pad House in Australia by Chris Clout Design
- Concept Design of Royal Plams House in Australia by Chris Clout Design
- Modern Thai House Concept in Australia by Chris Clout Design
