Kloof House, A Captivating SAOTA Masterpiece with Breathtaking Views
Architecture Design of Kloof House
Description About The Project
Kloof House stands as a testament to SAOTA’s ingenuity, nestled beneath the iconic Lion’s Head, offers panoramic views of Table Mountain, Lion’s Head, Signal Hill, Cape Town, and the distant Boland mountains. Indeed, designed to immerse itself in the surrounding beauty, the architecture showcases an inverted pyramid roof, create a stunning clerestory window on the upper level. Also, this architectural feat captures unobstructed vistas of Table Mountain and Lion’s Head, foster a unique connection to nature and its celestial cycles.
On the other hand, spread across three levels, the house strategically places the primary living spaces on the top floor, with work and bedroom areas on the mid-level, and the lower level housing a garage, gym, cinema, and guest room. Besides, each level boasts its own gardens and courtyards, extending from the mountain surface, fostering a harmonious relationship with nature and infusing light into every corner.
In addition to this, the exterior’s dark facade recedes into the background. While internally, the use of muted colors and washed oak brings warmth to the sophisticated spaces. Furnished with OKHA furniture, include the Hunt Sofa, Nate, Nicci Nouveau, Vince, and Miles Armchairs. As well as the Planalto Dining Table, the interiors exude timeless elegance. OKHA’s To Be One and Lean On Me floor lamps in the lounge area add the finishing touches to this architectural marvel, elevate Kloof House to a realm of unmatched luxury and design excellence.
The Architecture Design Project Information:
- Project Name: Kloof House
- Location: Cape Town, South Africa
- Project Year: 2017
- Area: 850 m²
- Designed by: SAOTA
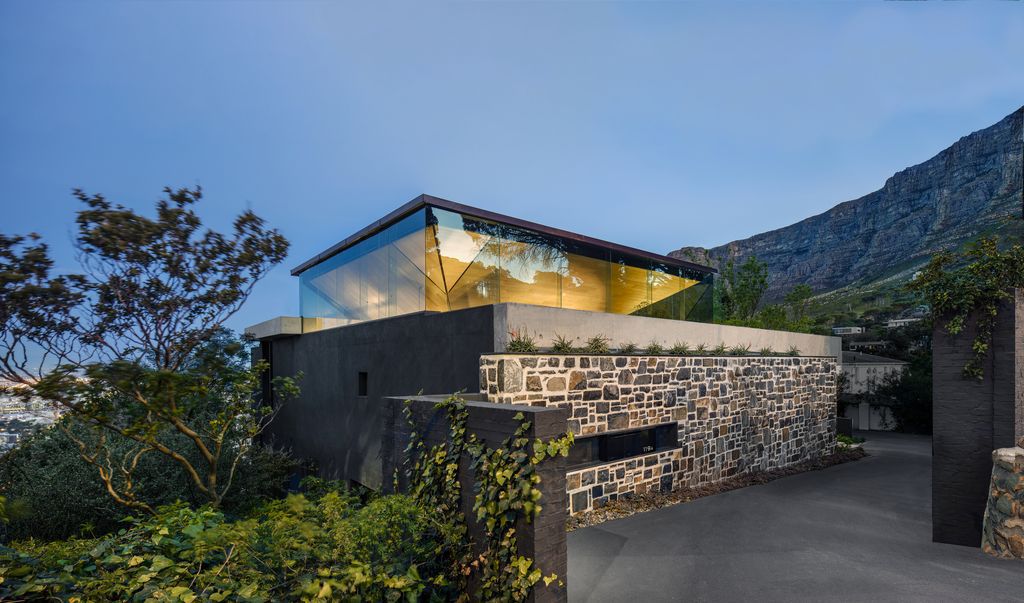
Indeed, concealing its interior behind a traditional Cape stone wall facing the bustling city street, Kloof House unveils its mysteries at night, as the glowing inverted pyramid roof transforms into a mesmerizing lightbox.
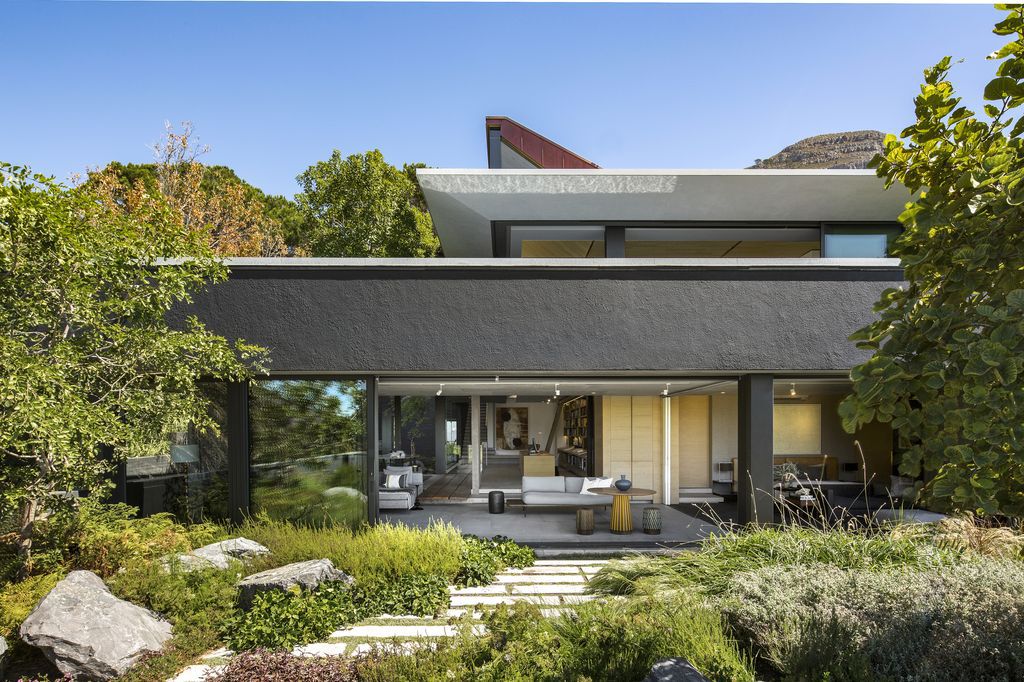
Step through the imposing metal front door into a world of restrained elegance, connected to a courtyard garden.
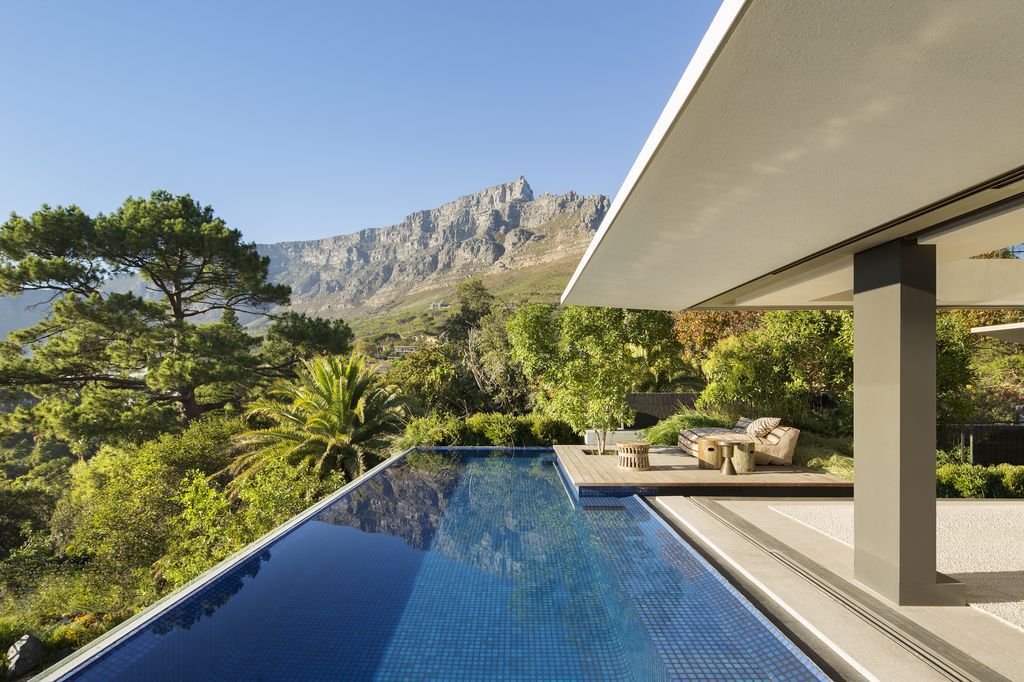
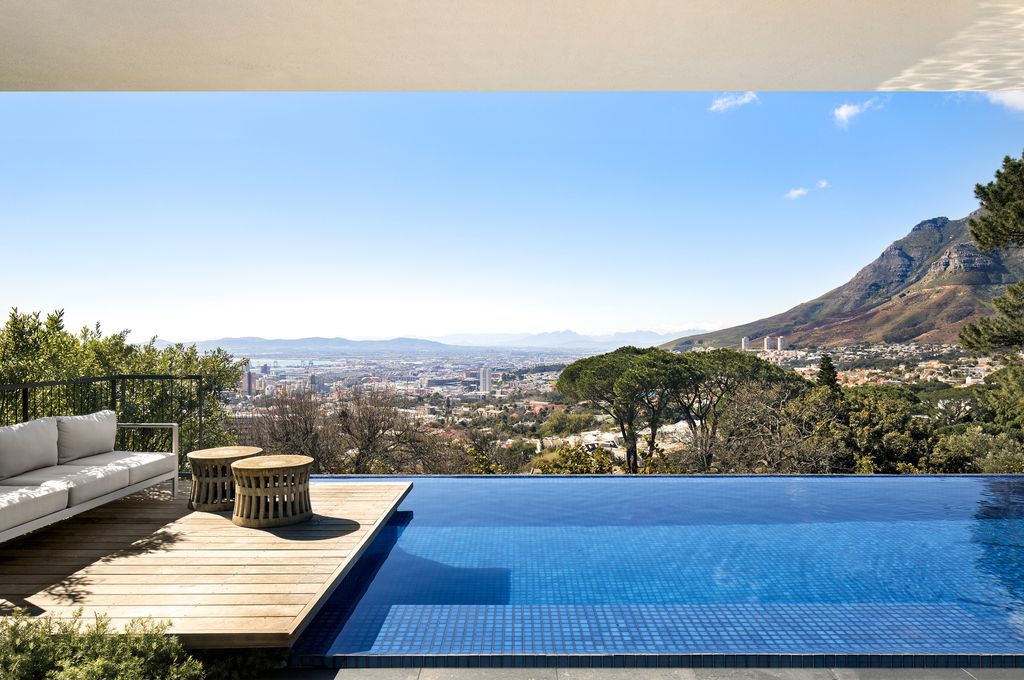
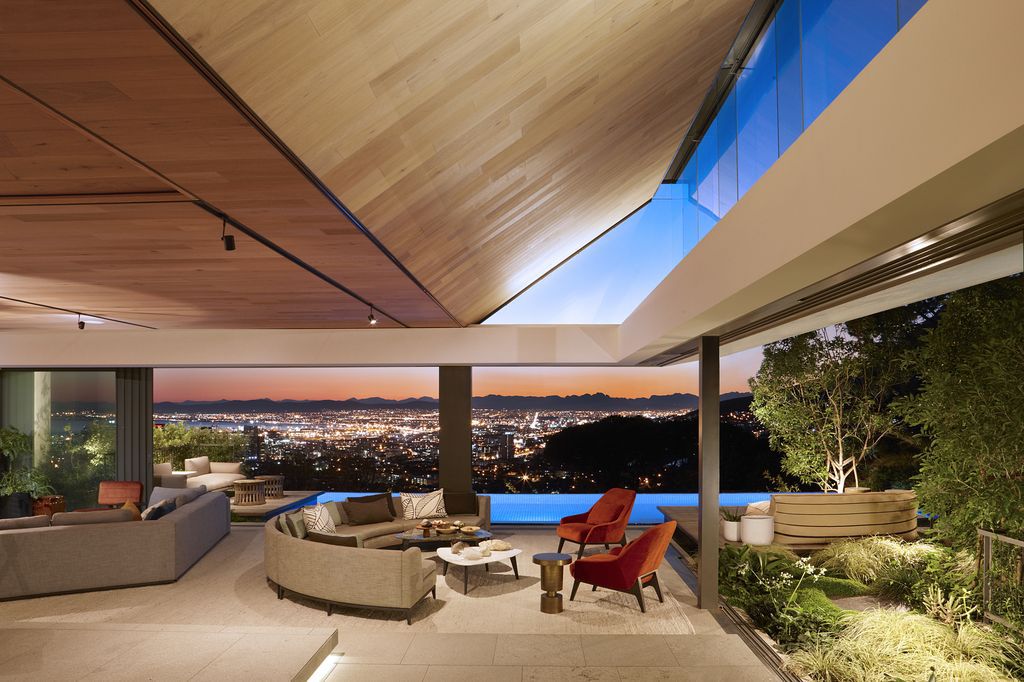
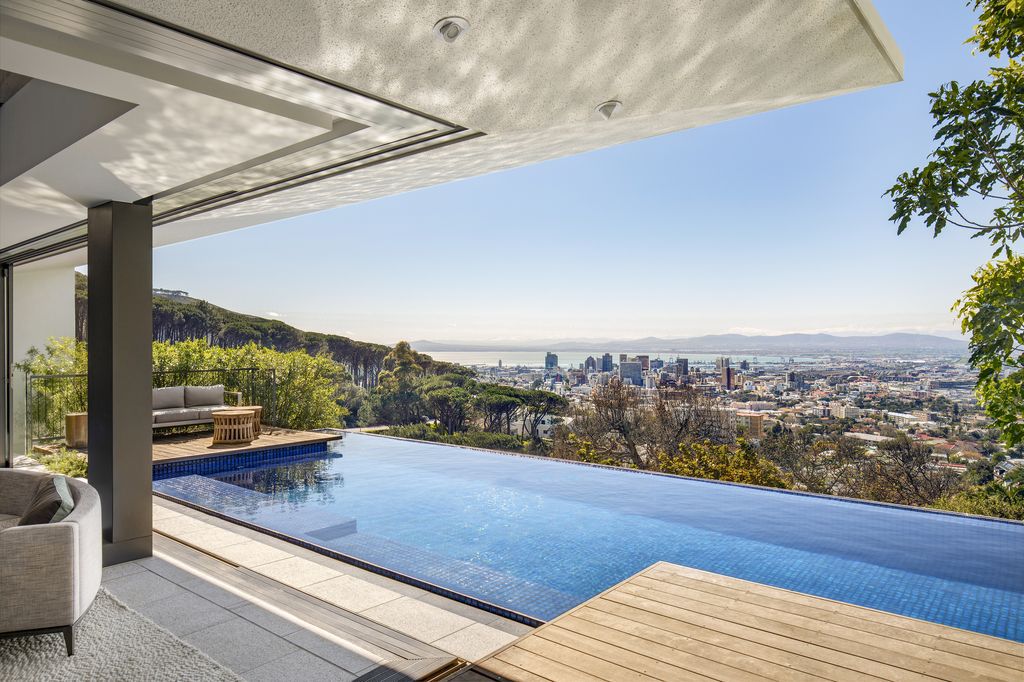
Ascend a few steps to the living space on the top level, offering cinematic views over the city.
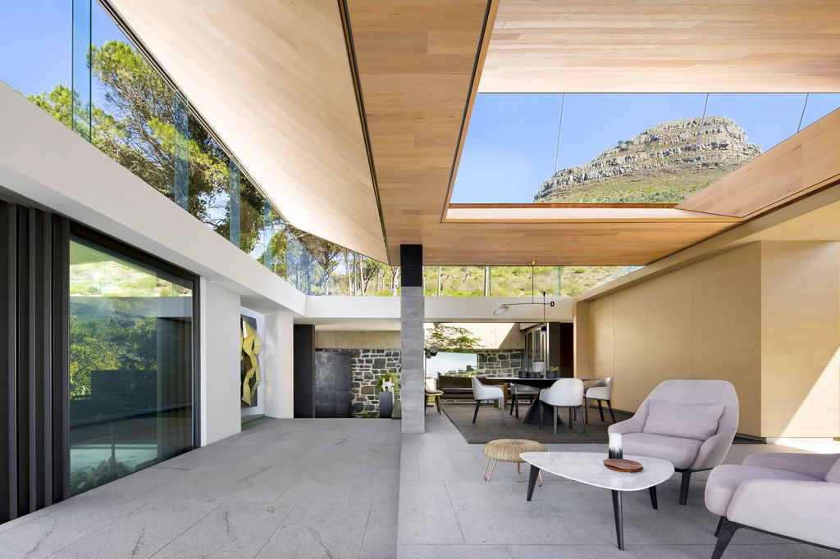
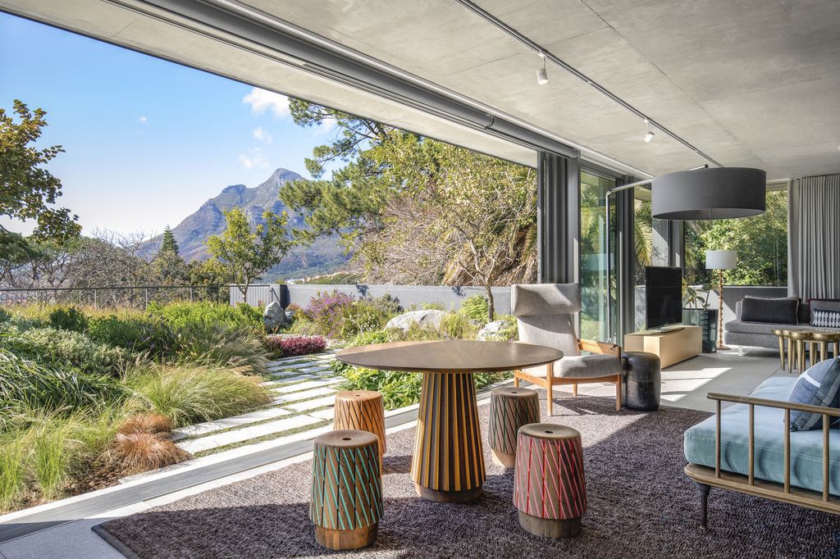
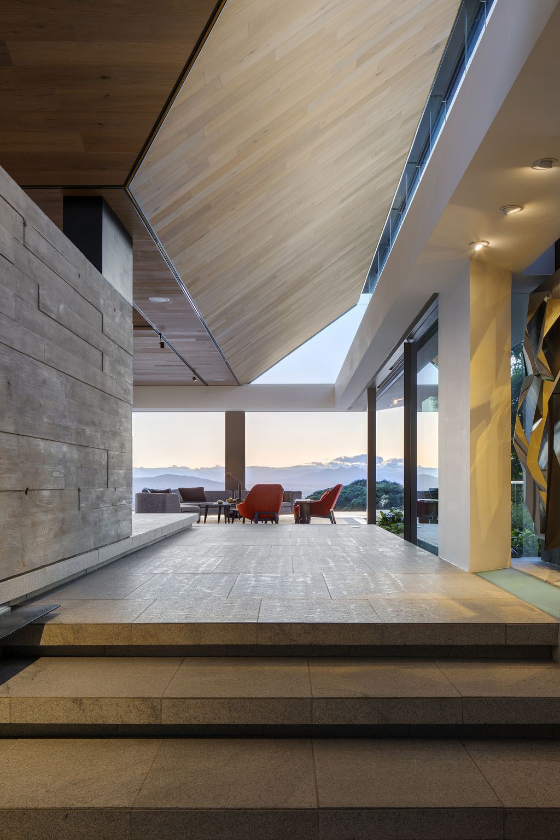
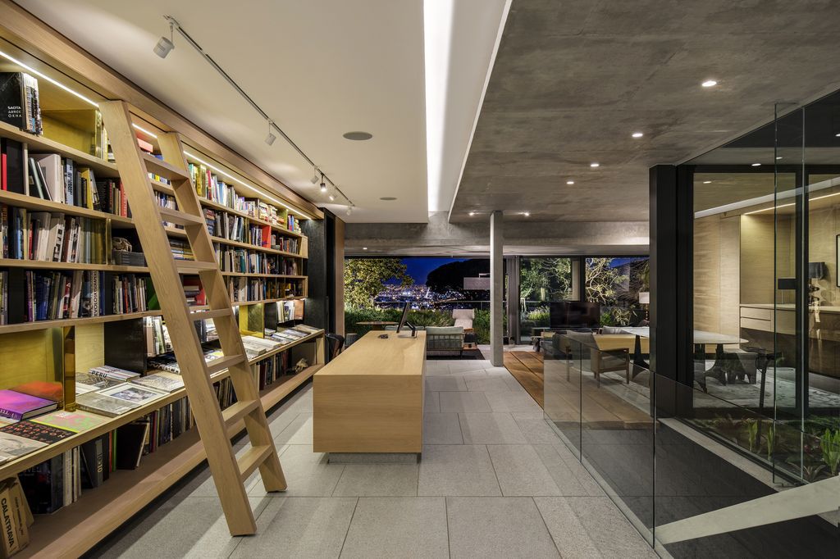
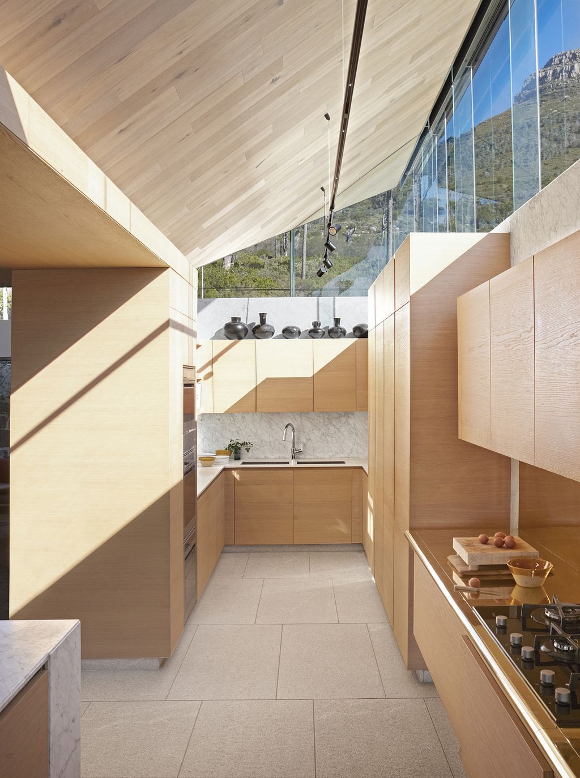
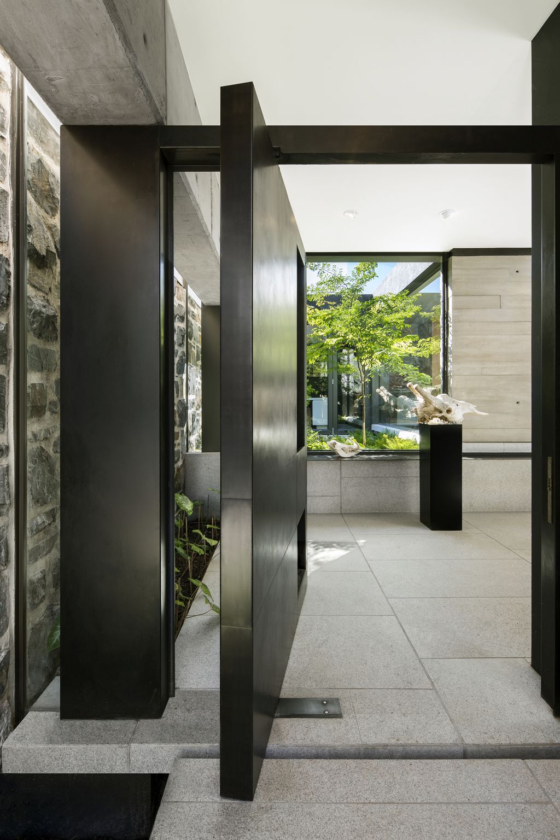
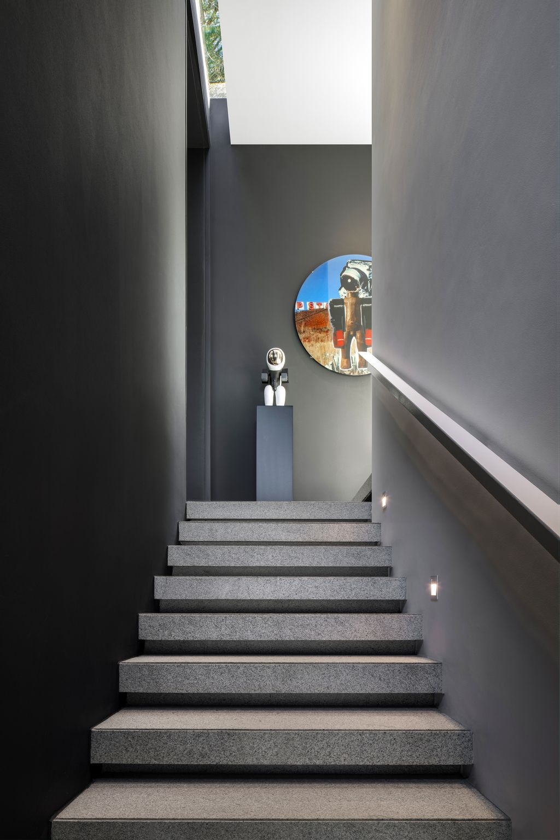
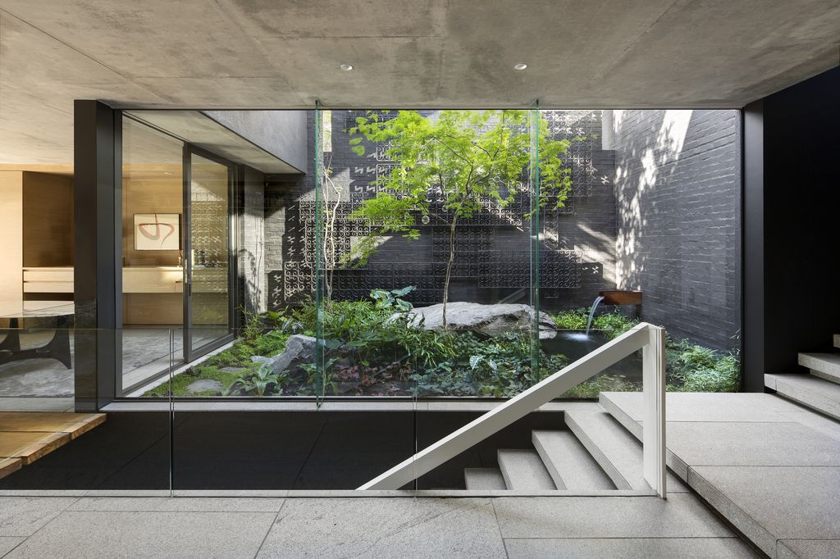
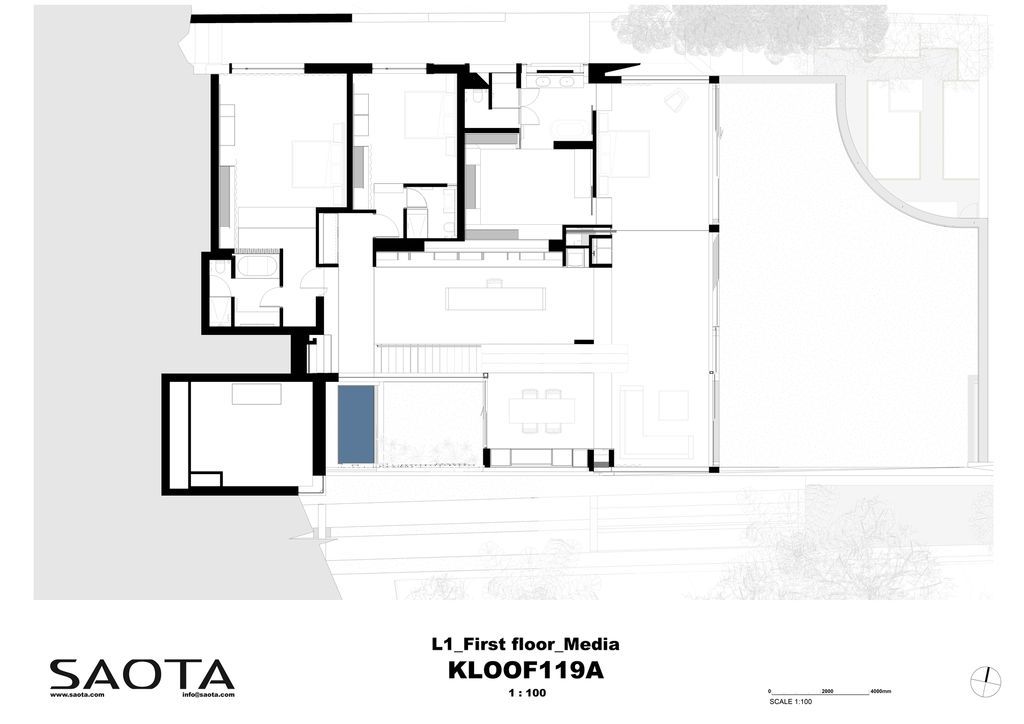
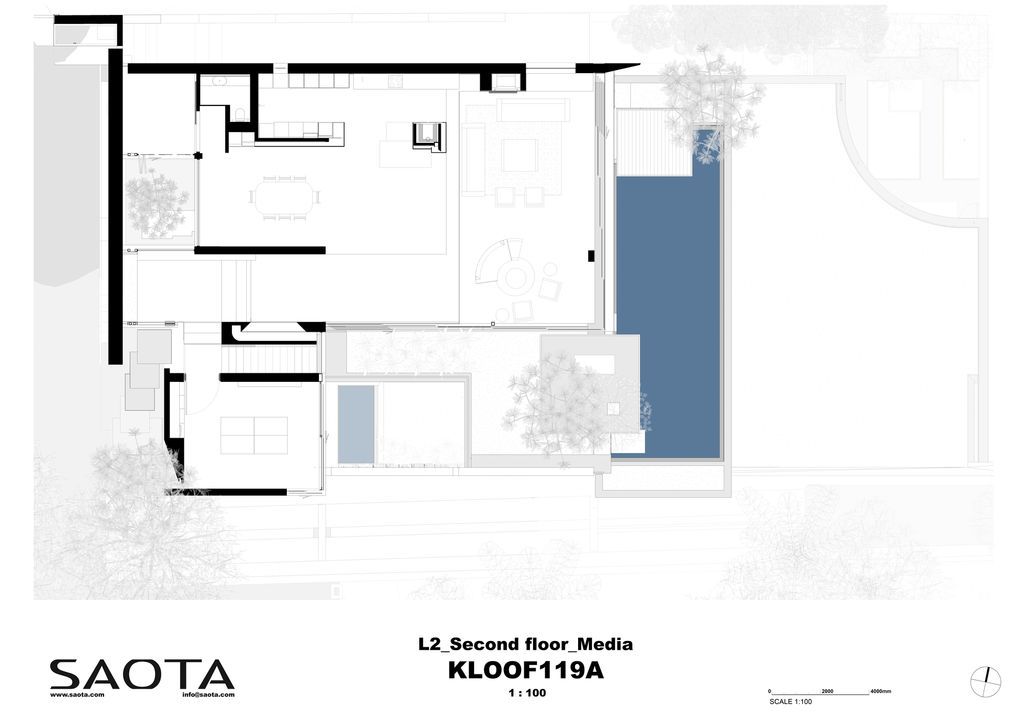
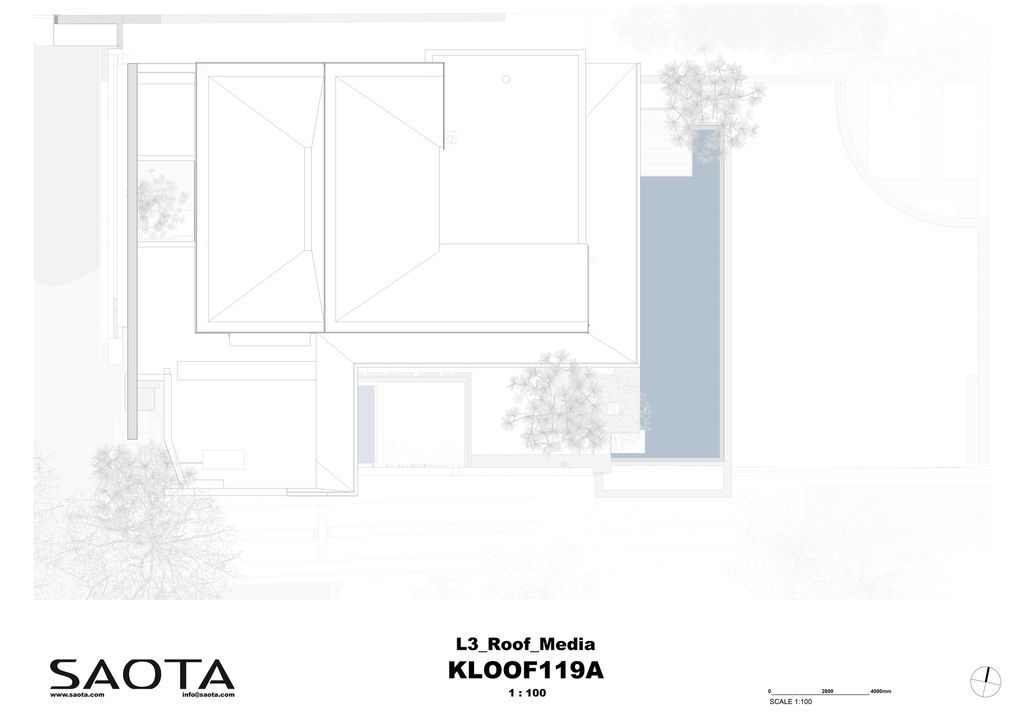
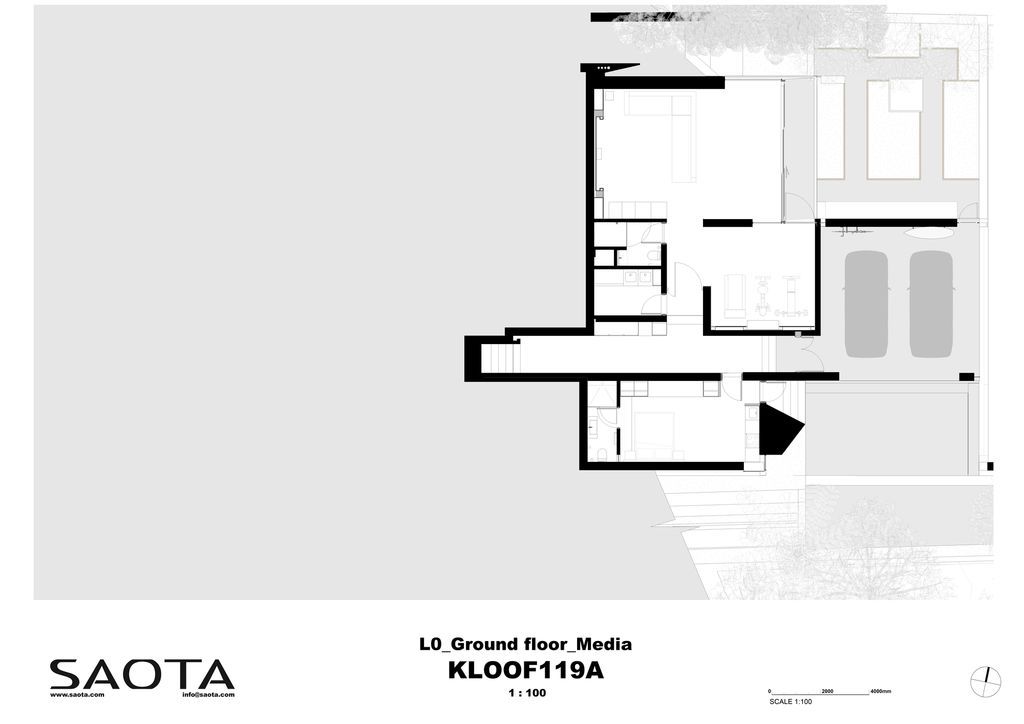
The Kloof House Gallery:








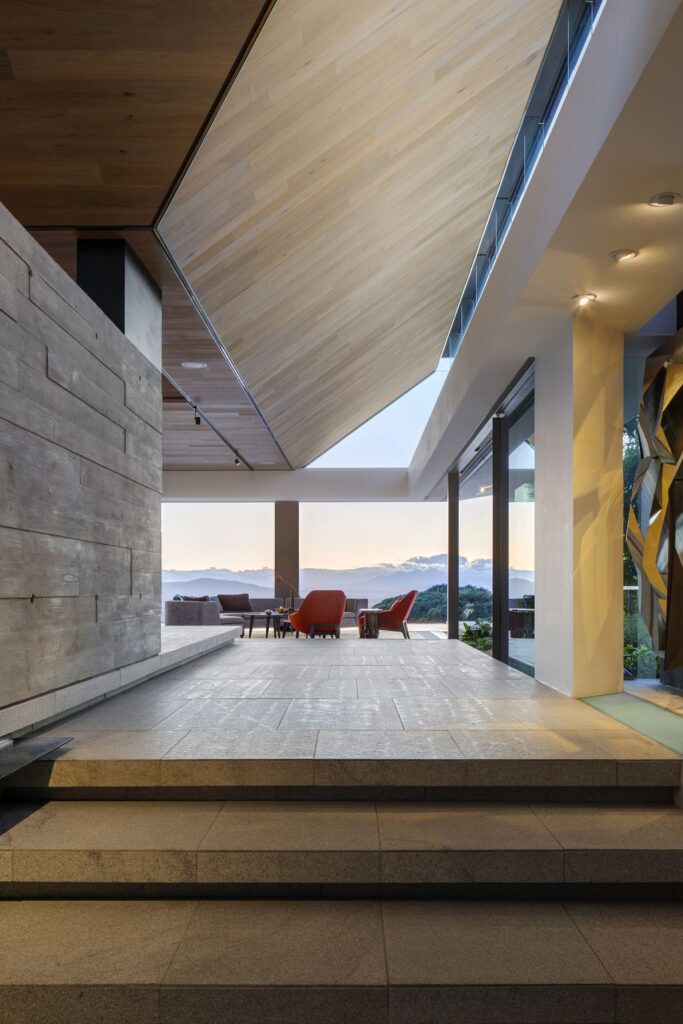

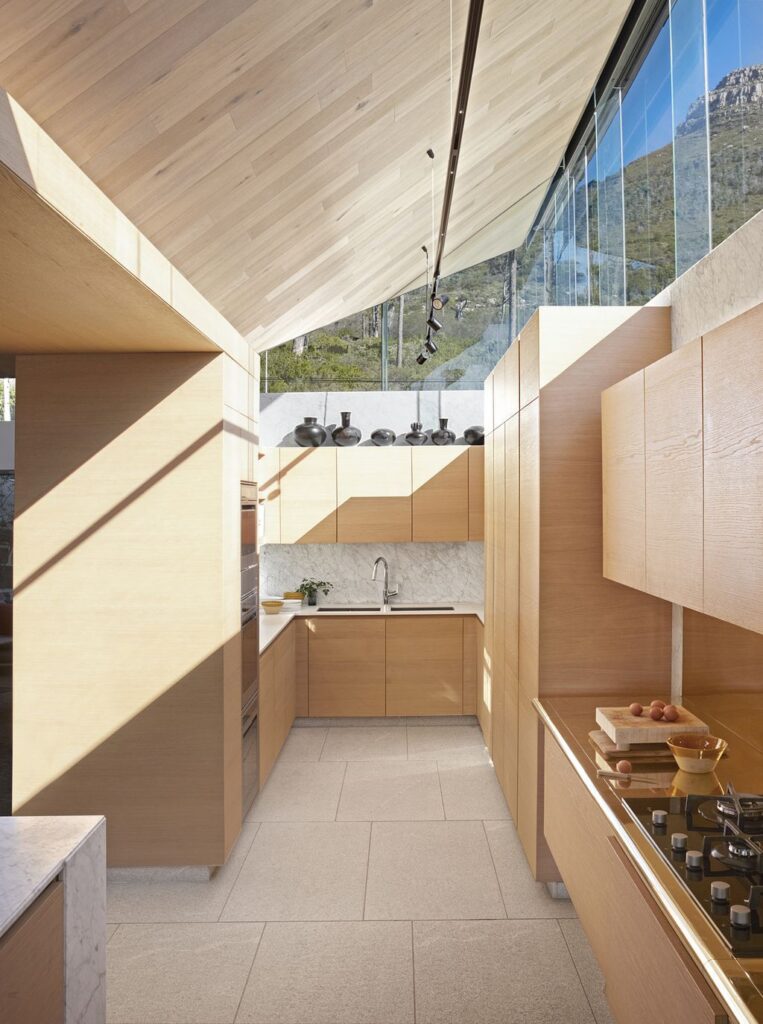
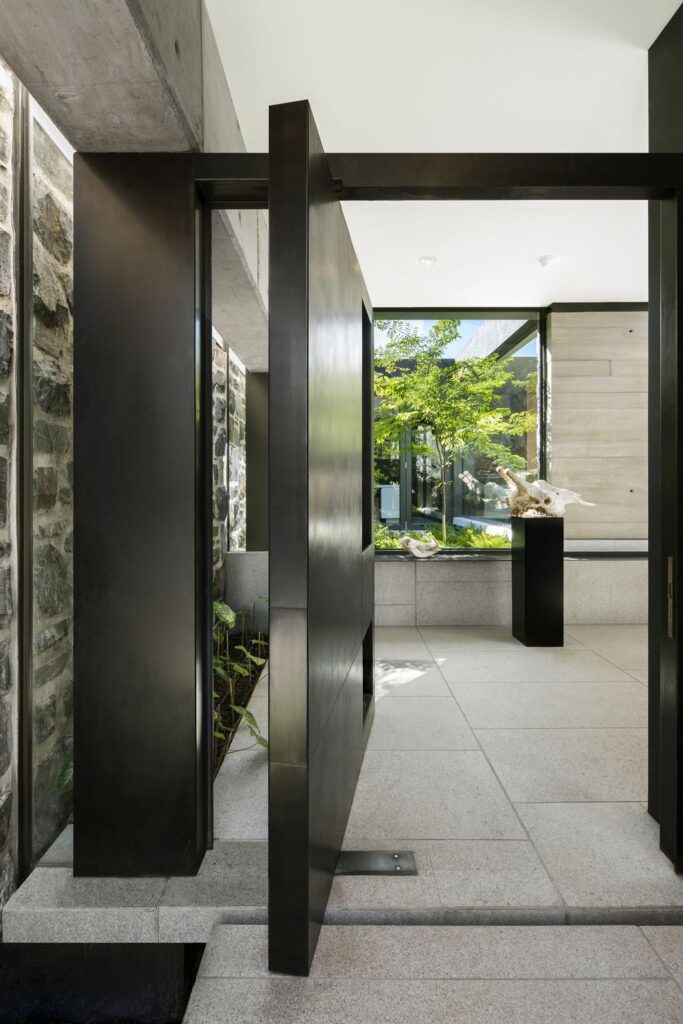
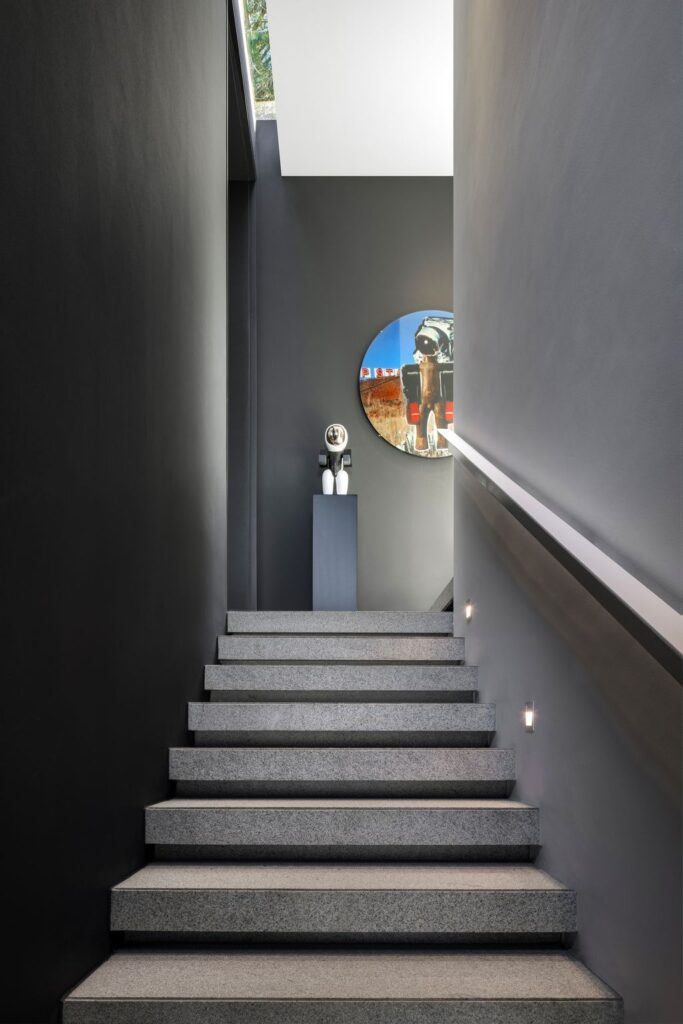





Text by the Architects: A home on one of the most prominent roads in Cape Town. Indeed, the design aims to frame the views of the city with views of Lion’s Head and Table Mountain to the side and back of the property.
Photo credit: Adam Letch & Mickey Hoyle | Source: SAOTA
For more information about this project; please contact the Architecture firm :
– Add: 109 Hatfield Street, Gardens, Cape Town, 8001
– Tel: +27 (0)21 468 4400
– Email: info@saota.com
More Projects in South Africa here:
- Contemporary House in South Africa by Nico van der Meulen Architects
- Nettleton Sea View Modern Home in South Africa by Peerutin Architects
- Clifton Modern Home in Cape Town by Malan Vorster Architects
- The Crescent – A Modern Luxury Villa in South Africa by SAOTA
- Spectacular Moon Dance Villa with Incredible Views in Cape Town by SAOTA































