Kunshuis House and Gallery with art gallery Display by Strukt Architects
Architecture Design of Kunshuis House and Gallery
Description About The Project
Kunshuis House and Gallery, meticulously designed by Strukt Architects, is a testament to the vision of its art-loving owners. Their dream was to create a residence in South Africa that could also serve as an art gallery to showcase their extensive collection of South African art. Located in the charming town of Riebeek Kasteel, this unique home gallery combination was strategically positioned on the village’s main road. Also, allow public access to their remarkable art collection.
The architectural challenge lay in balance the primary function of an art gallery with the necessity of creating a comfortable home. The design needed to maximize wall space for art while embracing natural light and preserving the valuable artworks. Local landscapers were enlisted to soften the building’s scale with mounds and indigenous vegetation, further integrating the Kunshuis House and Gallery into the rich artistic tapestry of Riebeek Kasteel.
The layout was conceived by juxtaposing two sets of planes. One oriented to true North to manage natural light and highlight views of the Kasteelberg mountain range. And the other defined by site boundaries, establish a clear street presence. In addition to this, traditional security measures like high perimeter walls reimagined as sliding screens. Also, enhance security while shading the living spaces from direct sunlight.
Drawing inspiration from the region’s vernacular architecture, the house designed with distinct sections: a smooth plaster finish for the base, a textured Tyrolean finish for the middle section, and exposed concrete for the roof. A quintessential “stoep” or porch, facing North, features a sculpture by local artist Anton Momberg, adding to the home’s charm.
The Architecture Design Project Information:
- Project Name: Kunshuis House and Gallery
- Location: Riebeek-Kasteel, South Africa
- Project Year: 2022
- Area: 446 m²
- Designed by: Strukt Architects
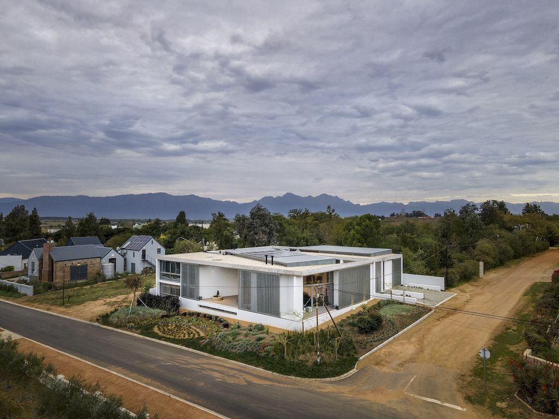
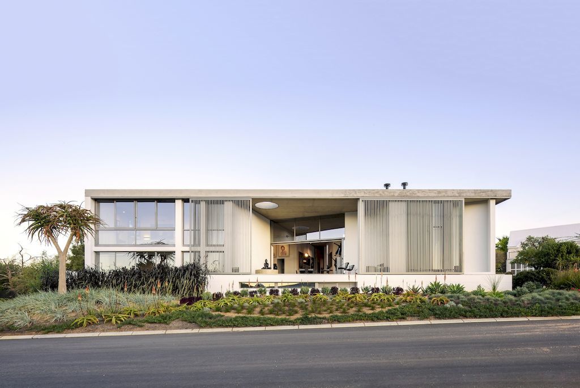
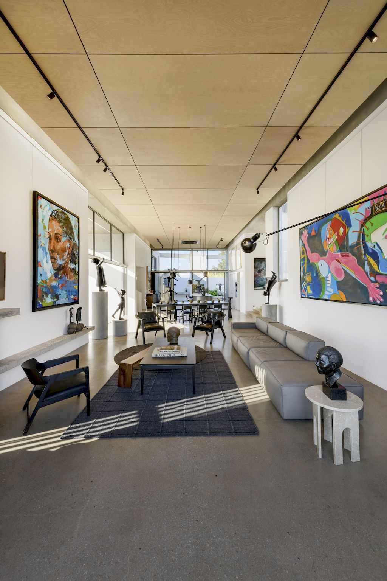
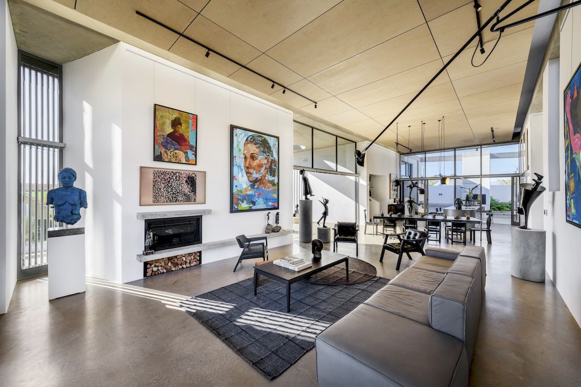
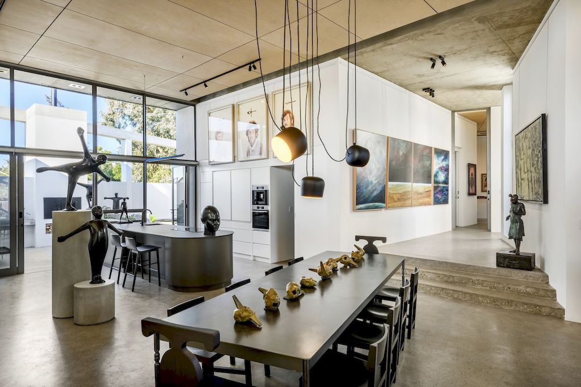
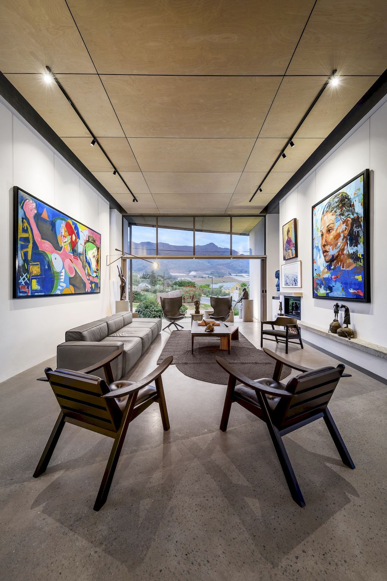
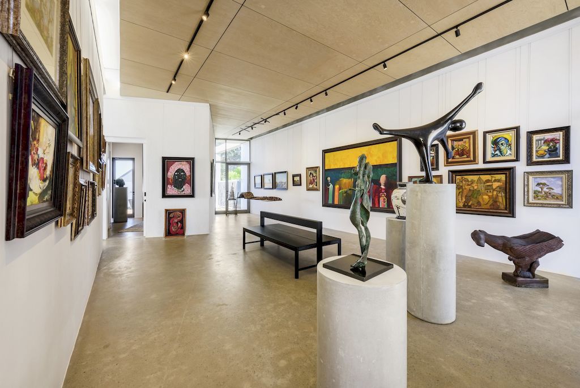
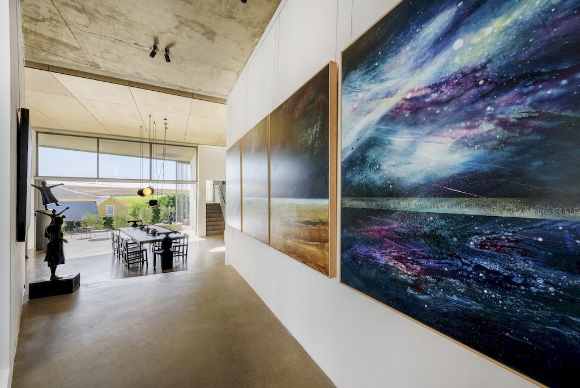
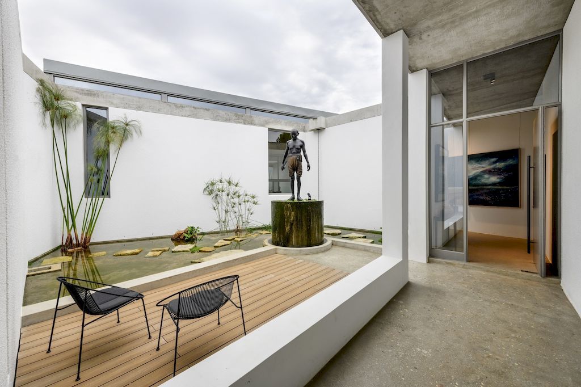
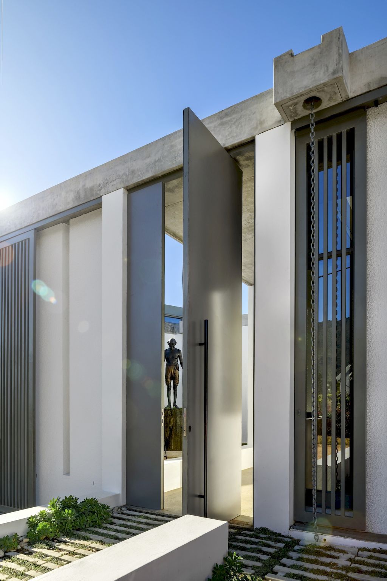
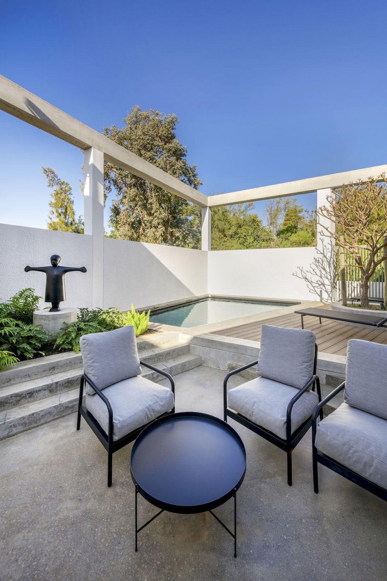
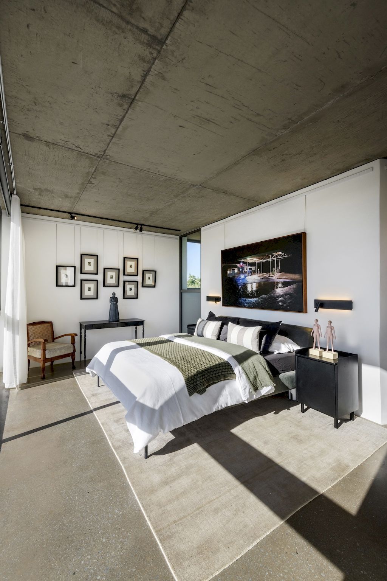
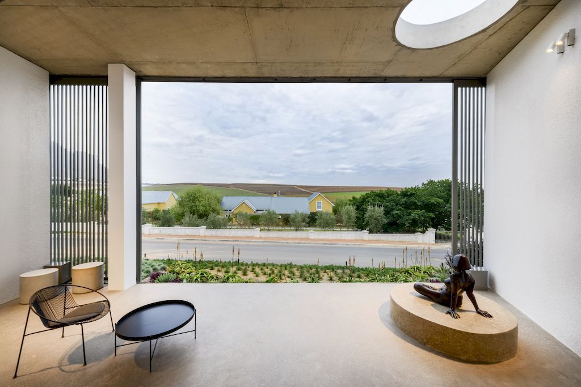
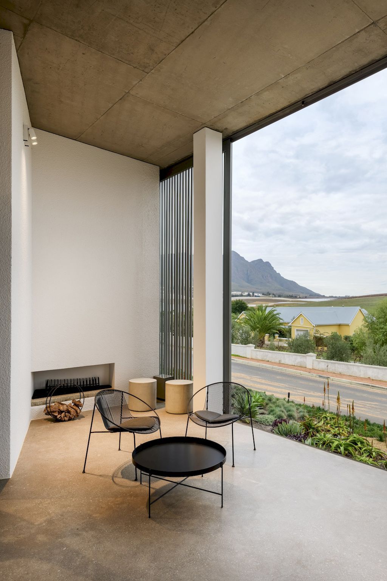
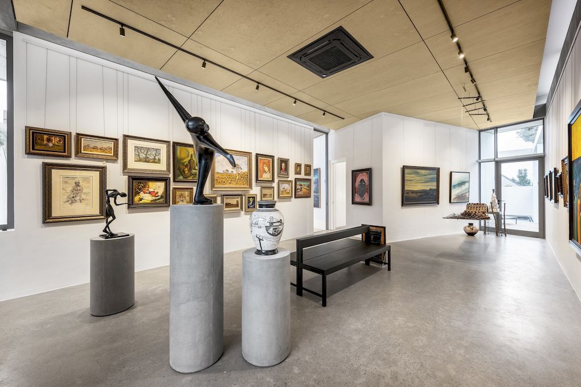
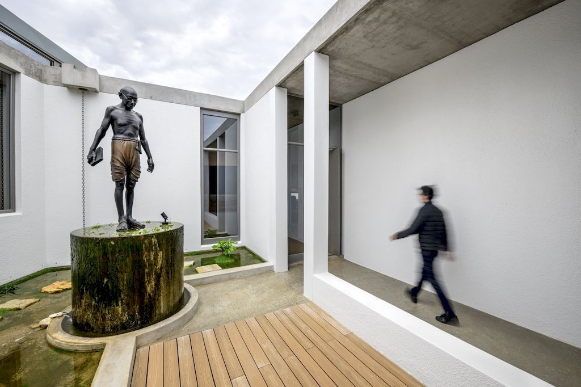
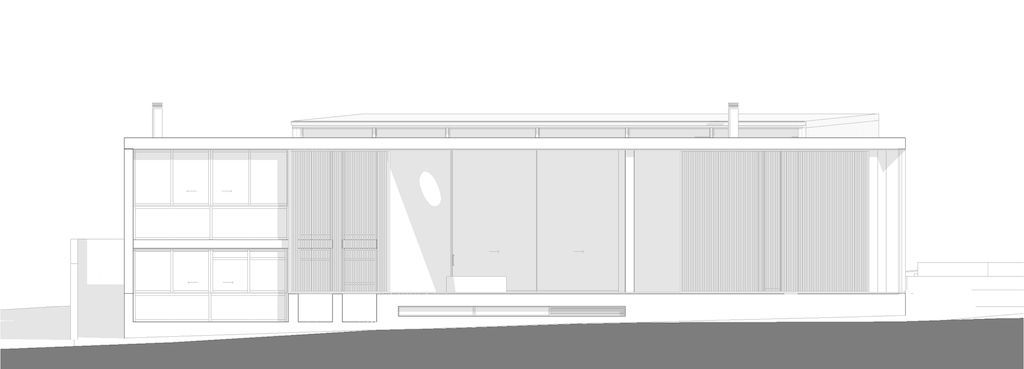
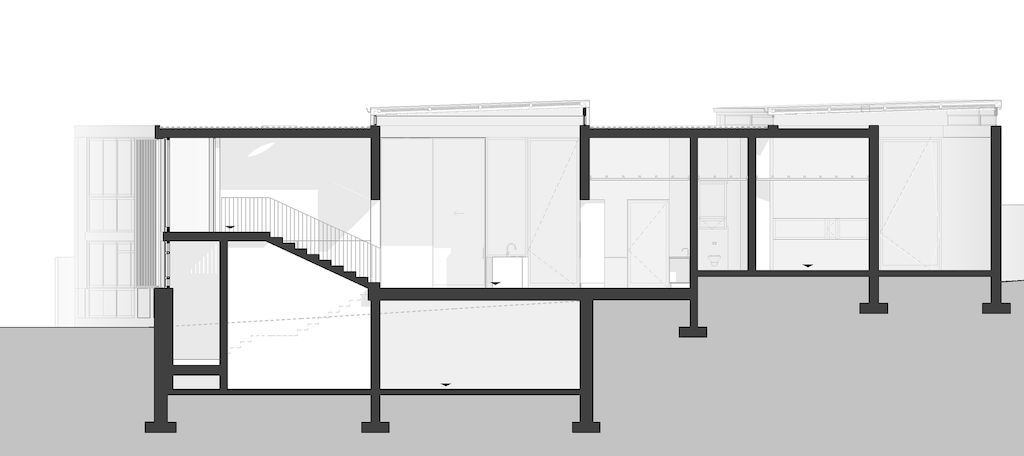
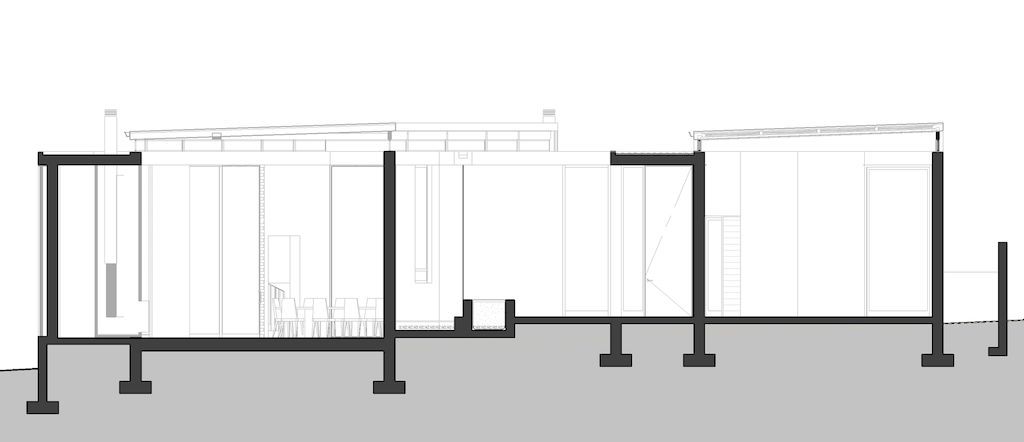
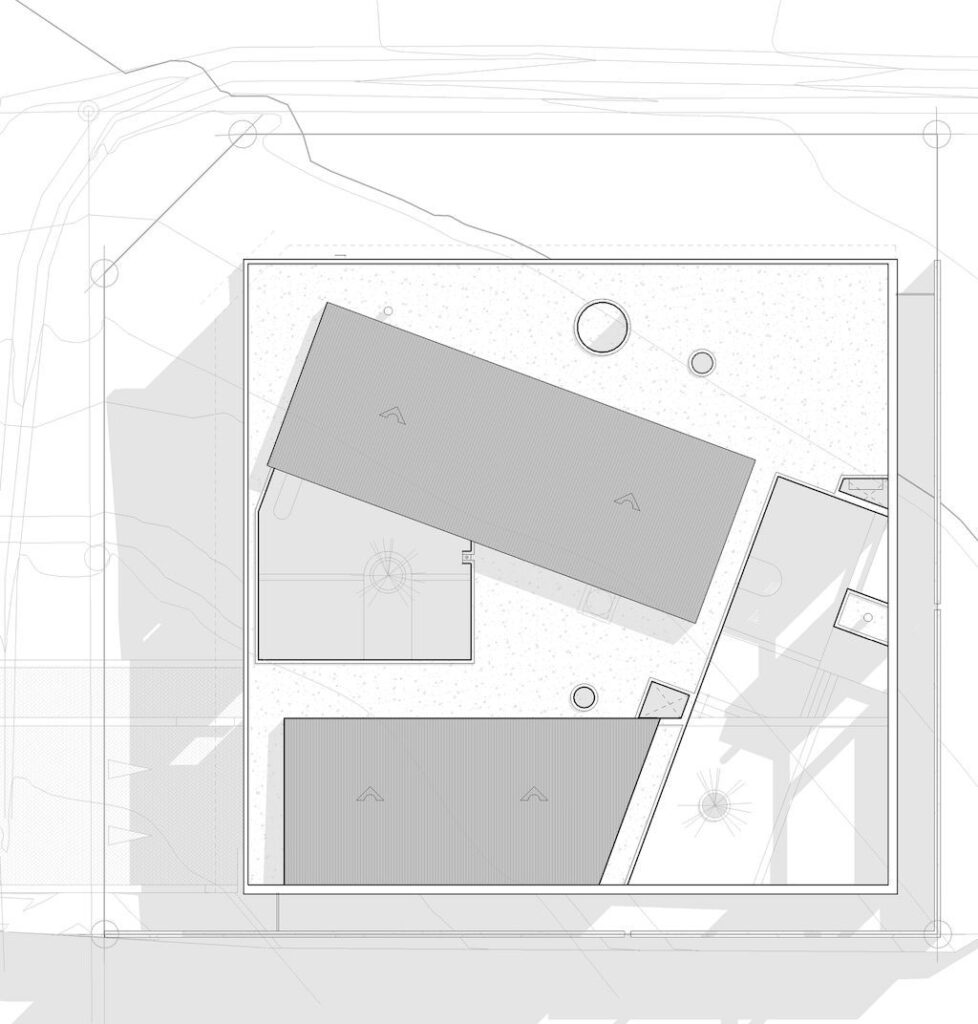
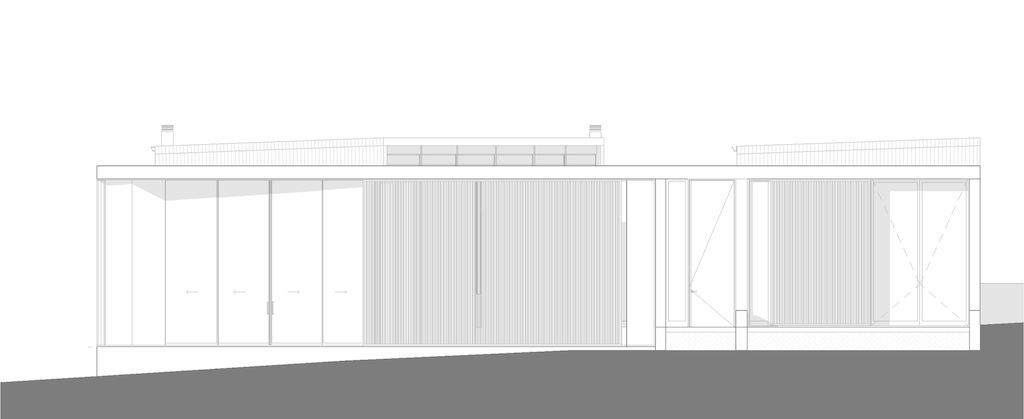
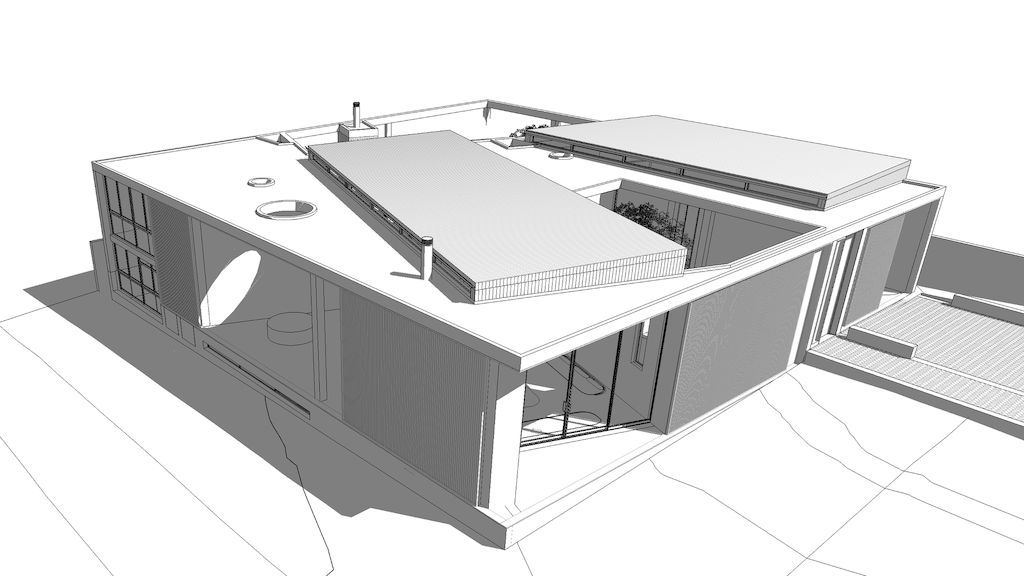
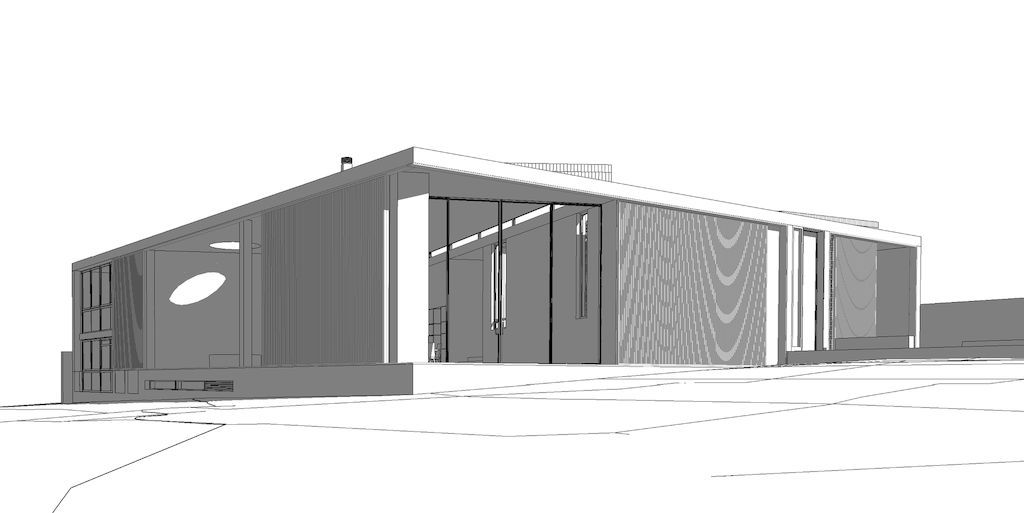
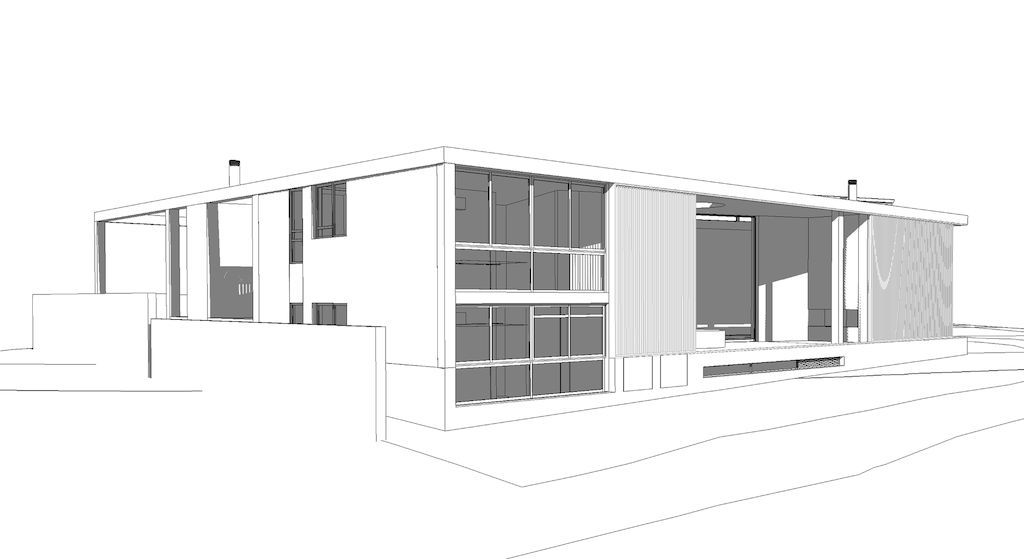
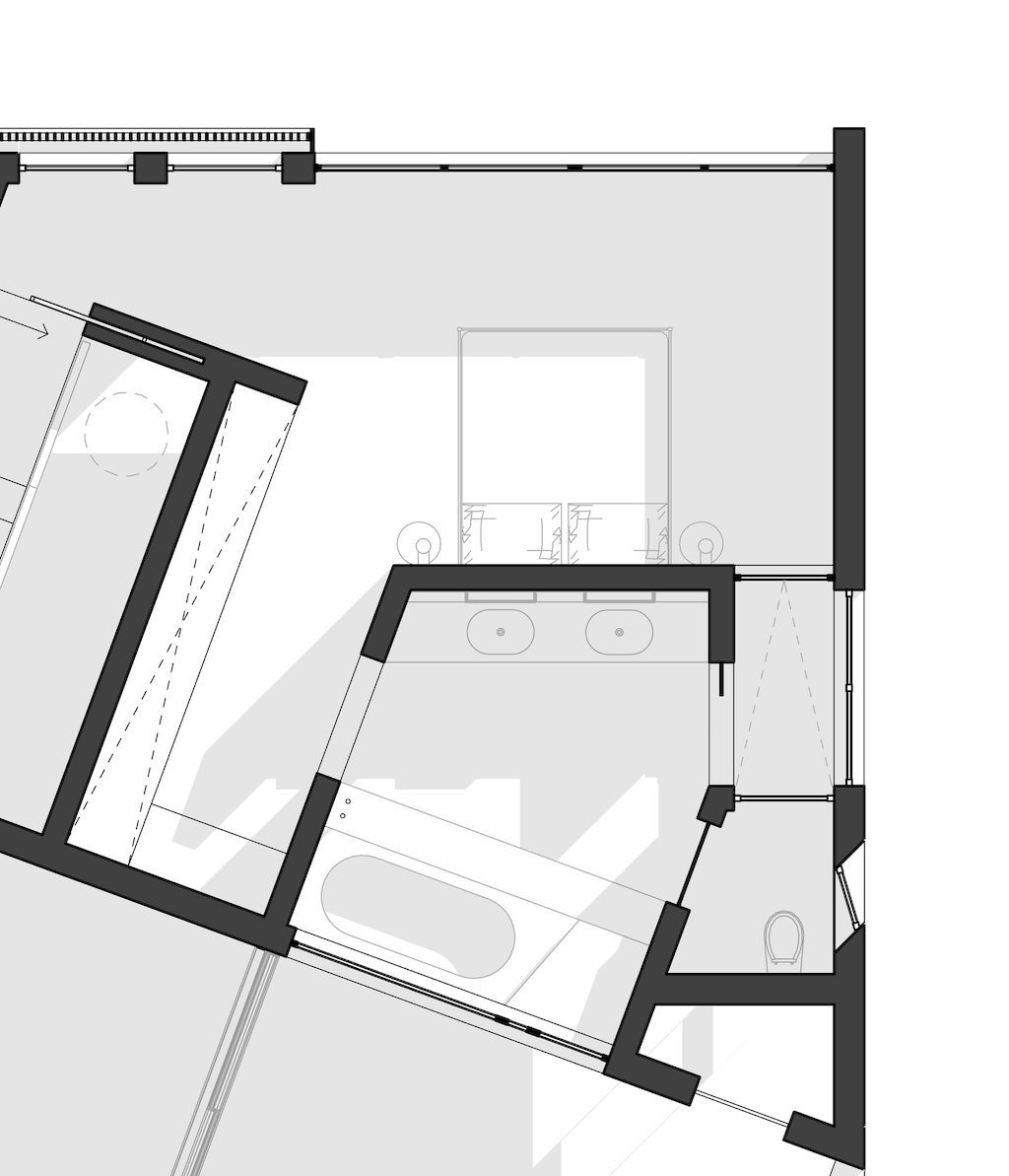
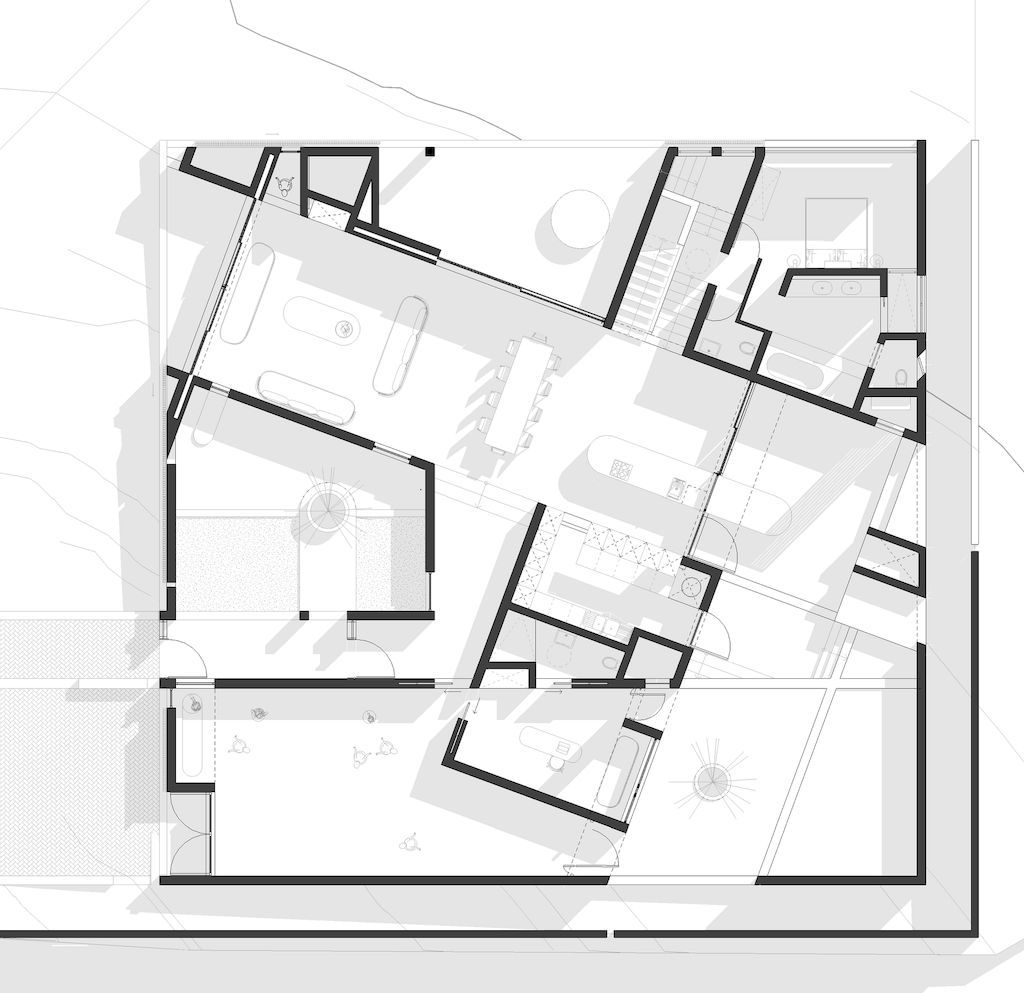
The “Kunshuis House and Gallery” Gallery:


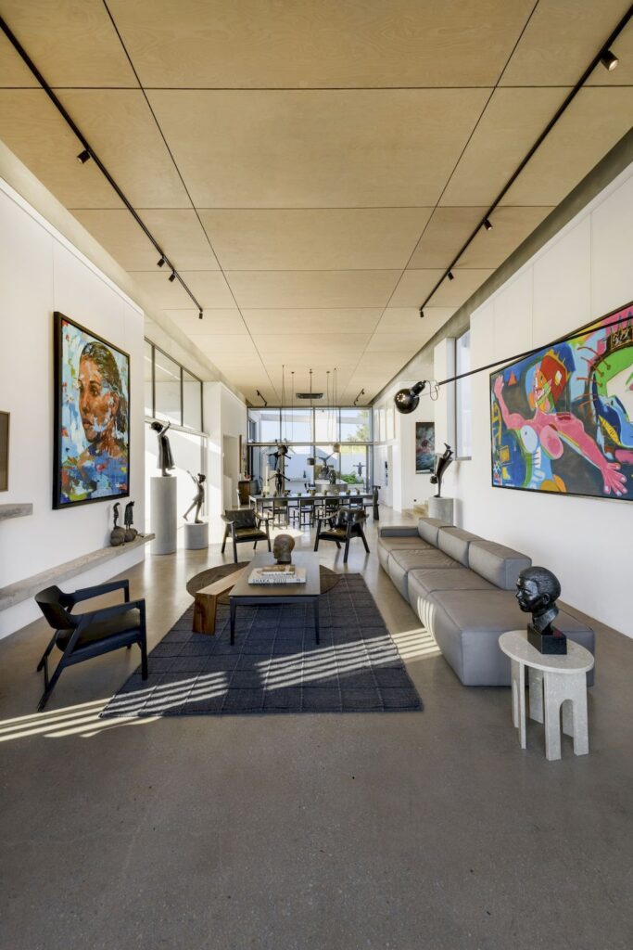


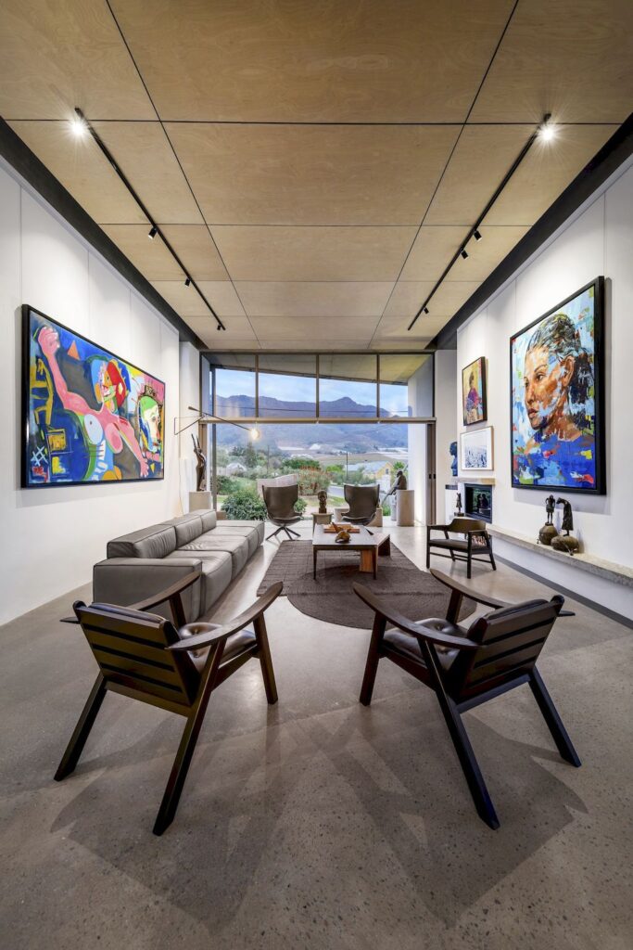



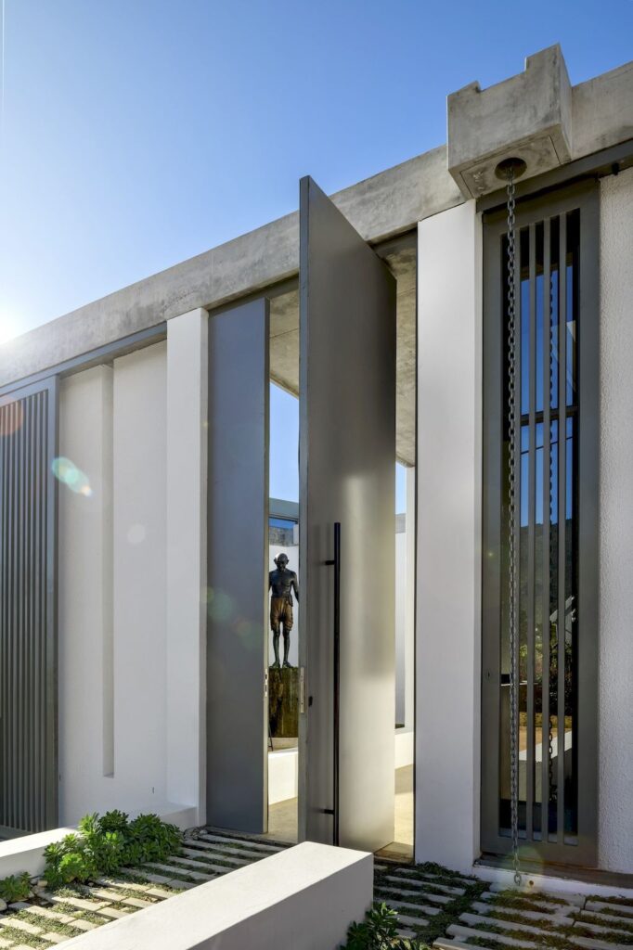
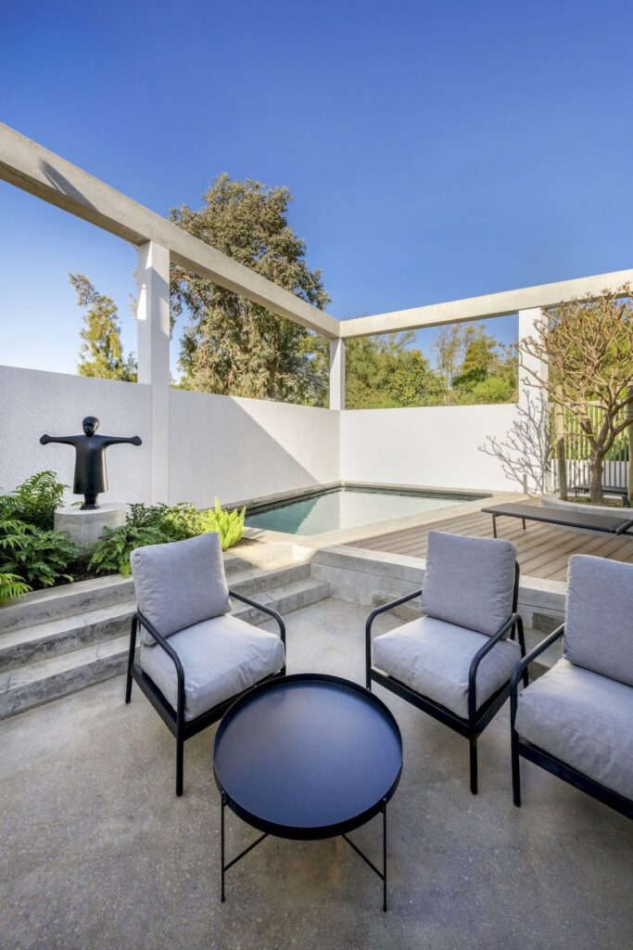
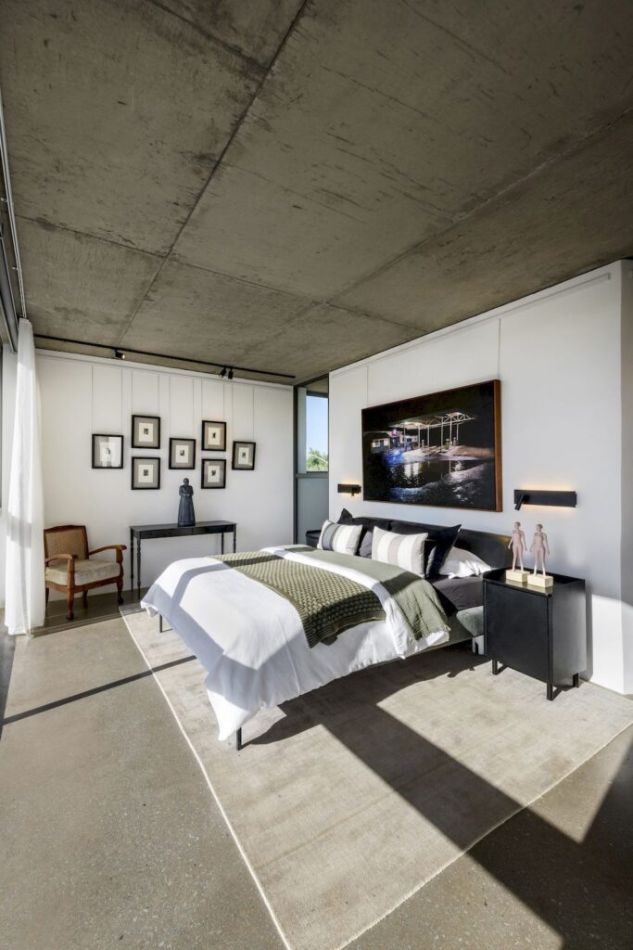

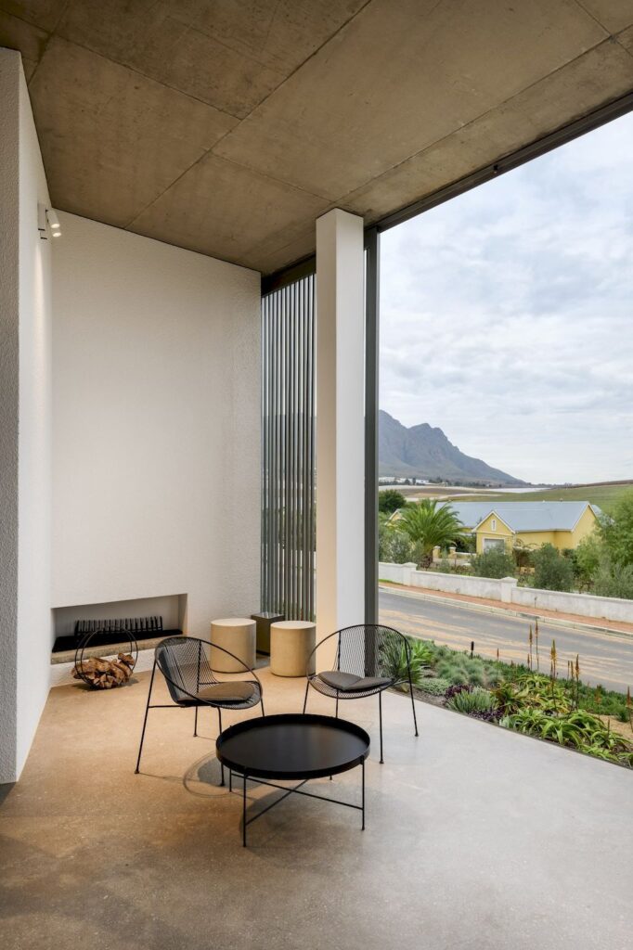










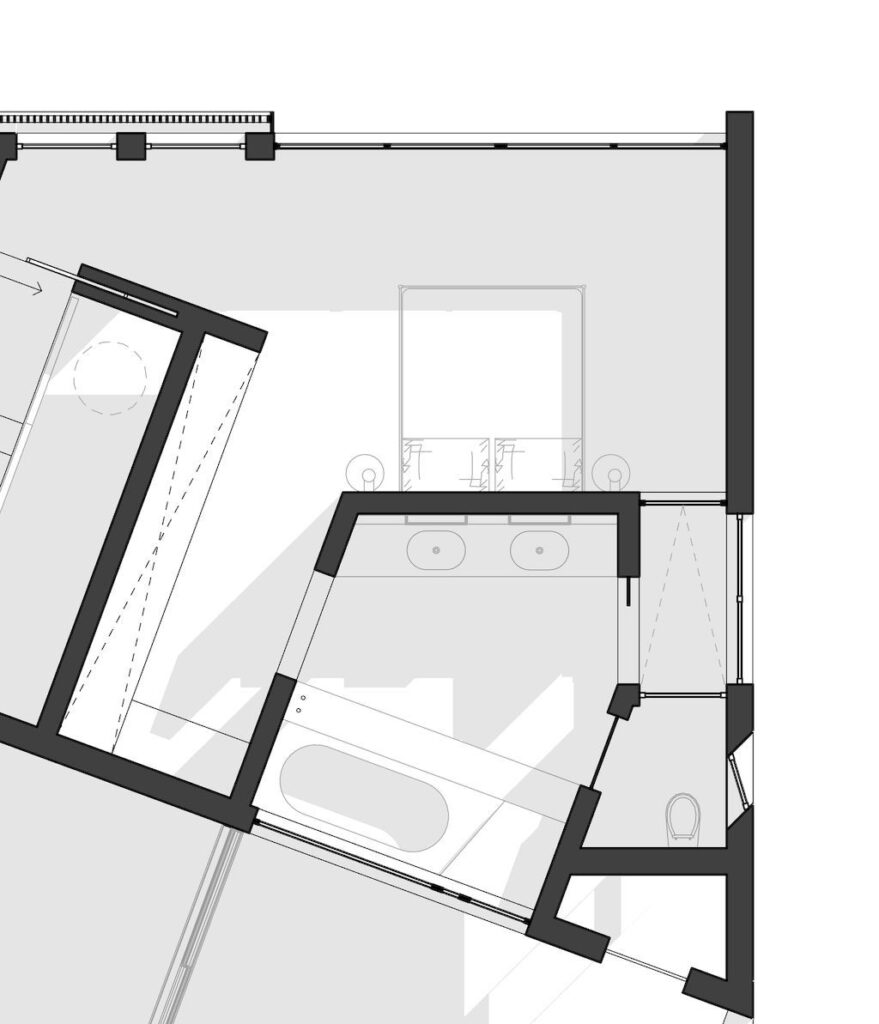

Text by the Architects: Our clients are art enthusiasts who, over many years, built up a notable collection of South African Art. Their dream was to build a home in South Africa where they could display their art. Their brief was simple: design a live in art gallery. First, it was to be an art gallery and, secondly, a home the setting for their vision – the quaint town of Riebeek Kasteel. The couple fell in love with the town itself and the thriving local art community. Also, the ERF location on the village’s main road would make it possible for the public to enjoy the collection on occasion.
Photo credit: Paris Brummer Courtesy of VISI Magazine | Source: Strukt Architects
For more information about this project; please contact the Architecture firm :
– Add: 2 Alabaster St, Baakens Valley, Gqeberha, 6001, South Africa
– Tel: +27 87 094 0963
– Email: admin@strukt.co.za
More Projects in South Africa here:
- Nettleton 198 House with modern design & luxurious finishes by SAOTA
- House F, Architecture Blend in with Nature by Elphick Proome Architects
- Stunning Project 216 Ocean View Drive House by Robert Silke & Partners
- House In Blair Atholl, Modern Home by Nico van der Meulen Architects
- Mooikloof Heights House in South Africa by Nico van der Meulen Architects































