Lake Ridge House by SDH Studio Architecture + Design
Architecture Design of Lake Ridge House
Description About The Project
Lake Ridge House situated on a magnificent acre lot overlooking the serene Windmill Reserve in Weston, Florida, is a testament to the seamless integration of indoor and outdoor living. Designed for a family passionate about the outdoors, the home establishes a deep connection with its natural surroundings, ensuring that every space offers a direct link to the lush landscape. The design plays with double-height, shifting volumes, where each intersection introduces a pocket of greenery, allowing the outdoors to permeate the interior. The result is an experiential journey through the home that evokes all the senses, creating a dynamic and immersive living environment.
The entrance of this modern residence is characterized by floor-to-ceiling glass framed by dark wood accents and complemented by lush foliage, creating an immediate connection to nature. Inside, the use of natural wood and expansive glass windows further blurs the line between interior and exterior spaces, fostering a tranquil and serene atmosphere. A unique water feature integrated into an irregularly shaped pool blends contemporary design with natural beauty, serving as a focal point of the outdoor living experience.
The Architecture Design Project Information:
- Project Name: Lake Ridge House
- Location: Weston, Florida, United States
- Area: 9,975 sf
- Designed by: SDH Studio Architecture + Design
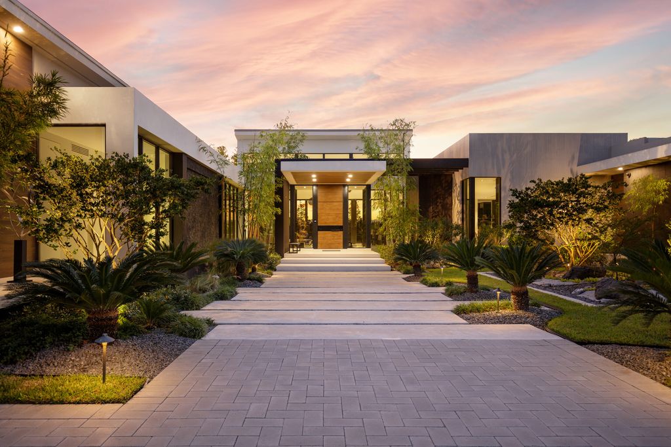
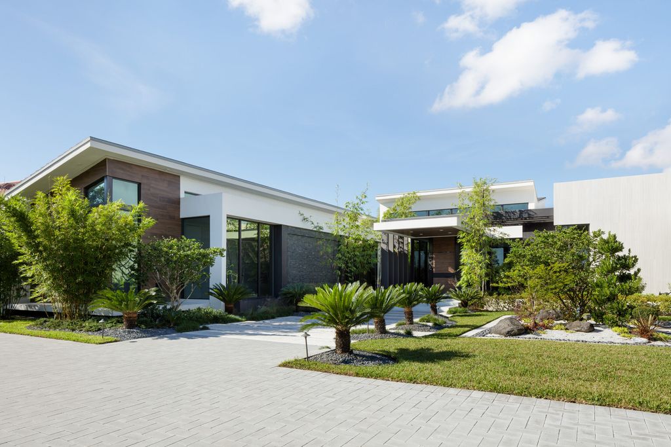
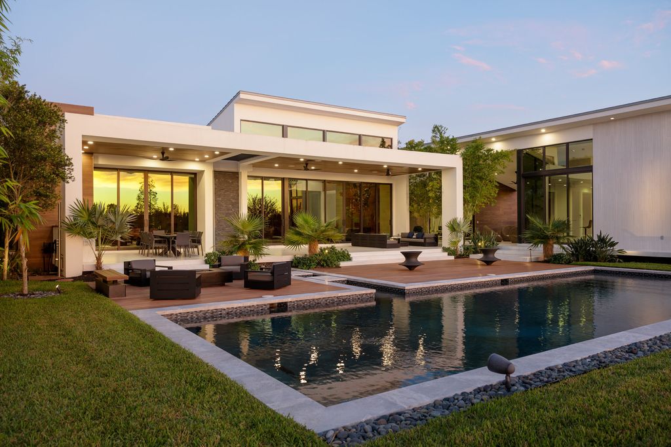
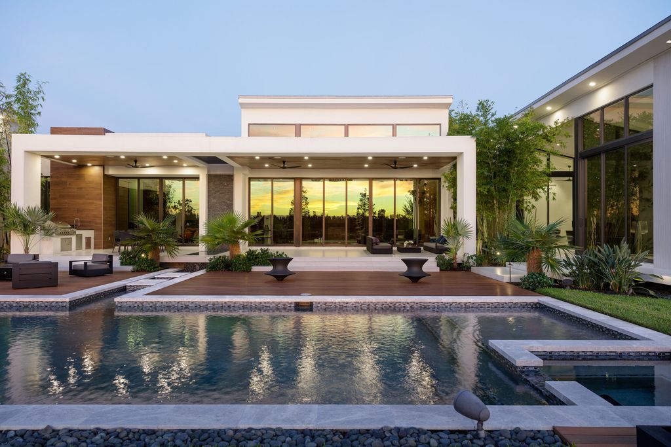
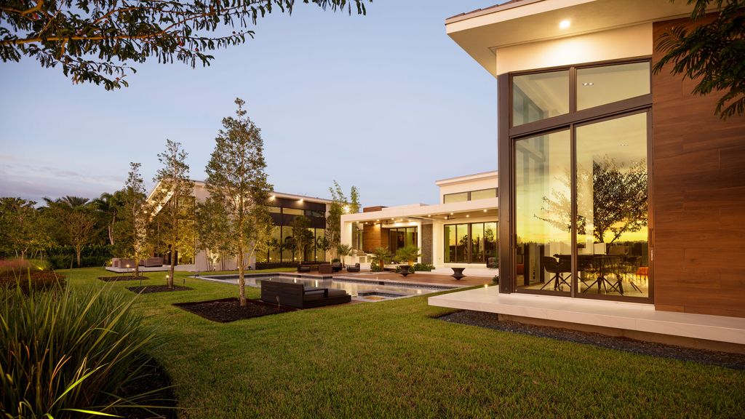
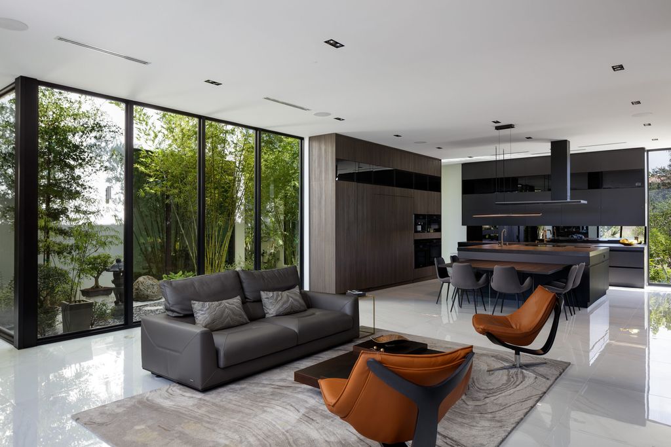
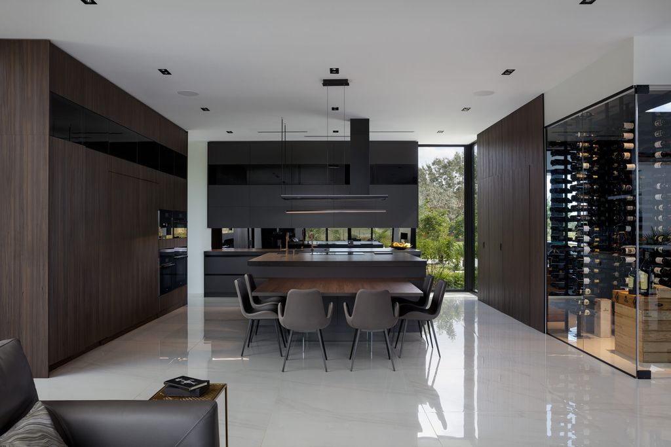
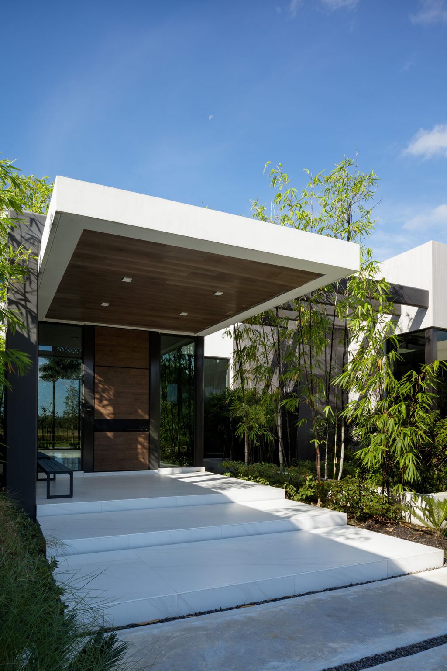
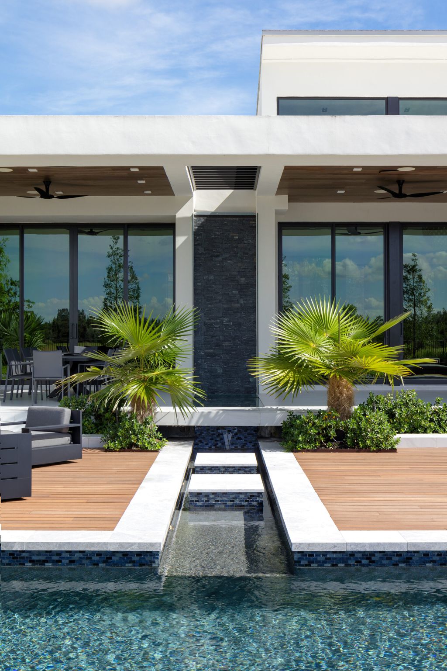
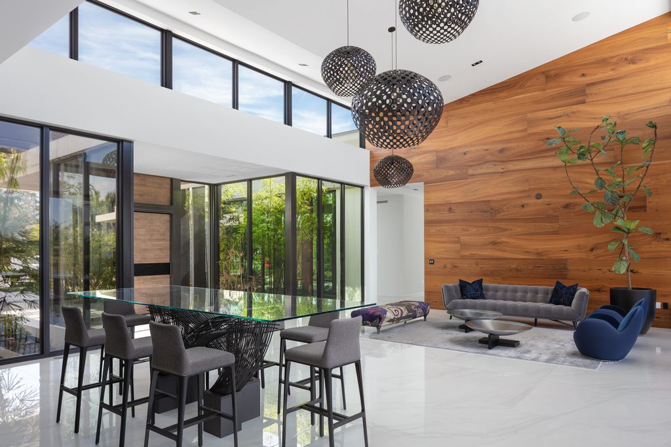
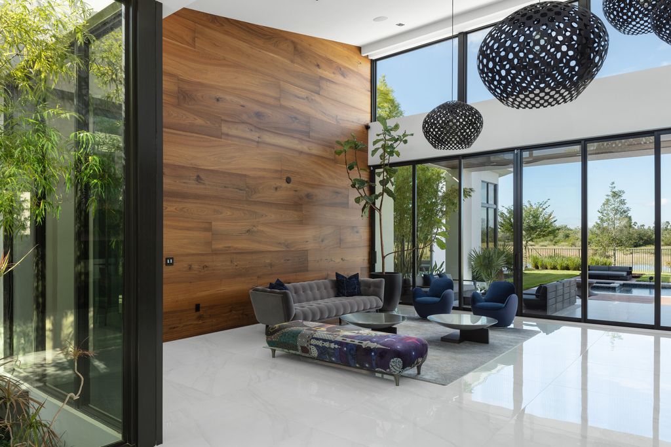
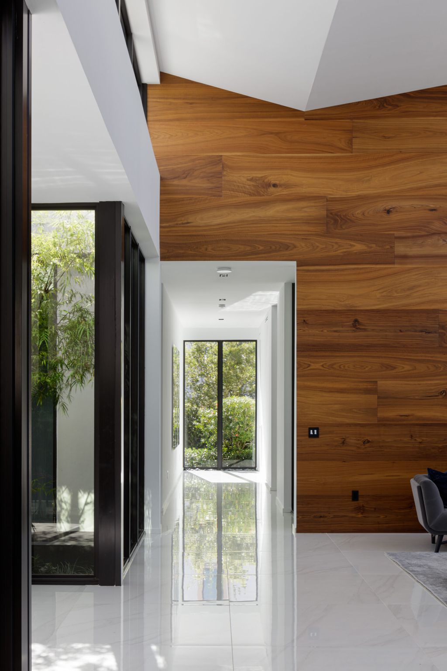
The Lake Ridge House Gallery:







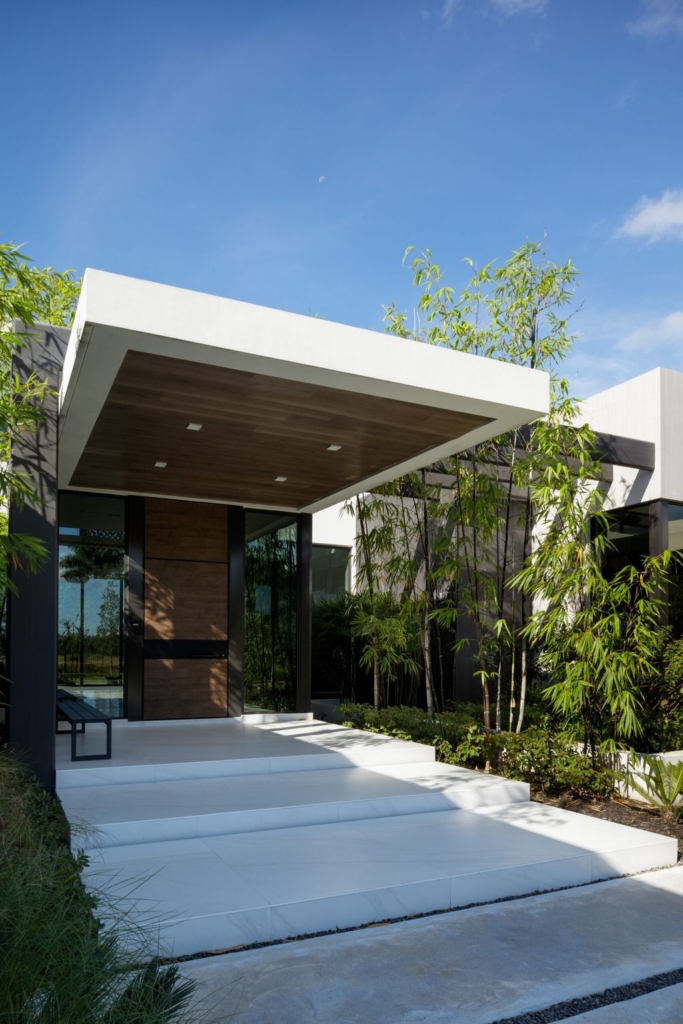
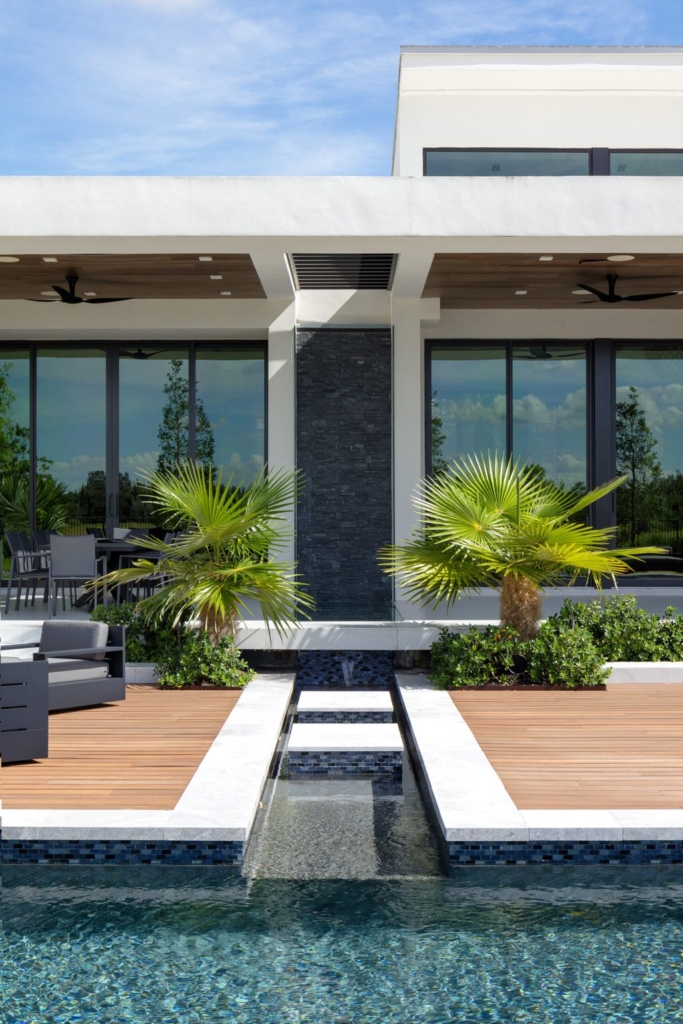


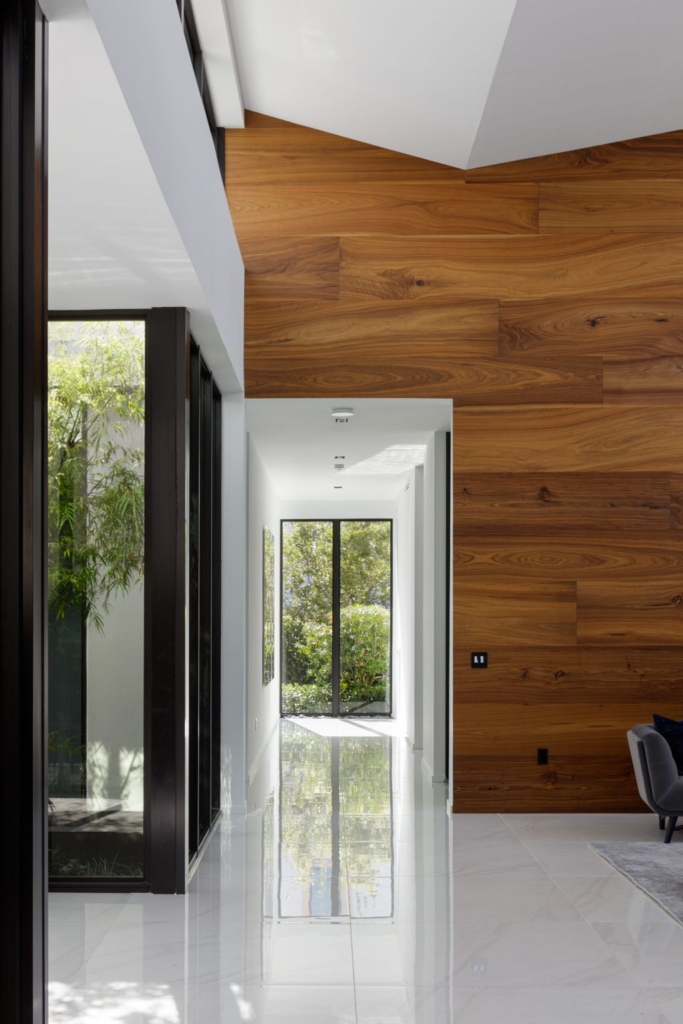
Text by the Architects: Sitting on a magnificent acre lot overlooking the Windmill Reserve in Weston, Florida, this home was designed for a family with a passion for outdoor living. The goal was to design a home where there were connections to the outdoors in every space of the home, allowing the landscape to permeate inside the home and create an experiential journey that would evoke all of the inhabitant’s senses.
Photo credit: | Source: SDH Studio Architecture + Design
For more information about this project; please contact the Architecture firm :
– Add: 18200 NE 19th Ave Suite 100, North Miami Beach, FL 33162, United States
– Tel: +1 305-501-5013
– Email: info@sdhstudio.com
More Projects in United States here:
- Indiana Street House, Bringing Sustainable Design by Studio 804
- San Remo House Steeps on the Rugged Hillside by ShubinDonaldson
- Superbly crafted custom Masterpiece in Arizona hits Market for $6,175,000
- Elegant and Spacious Home in Tennessee Hits Market for $5,600,000
- Modern California House in Hollywood Hills with an Angular Roof by Luck+































