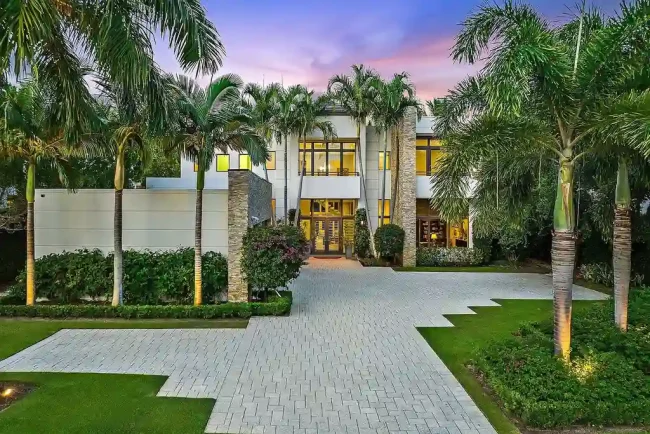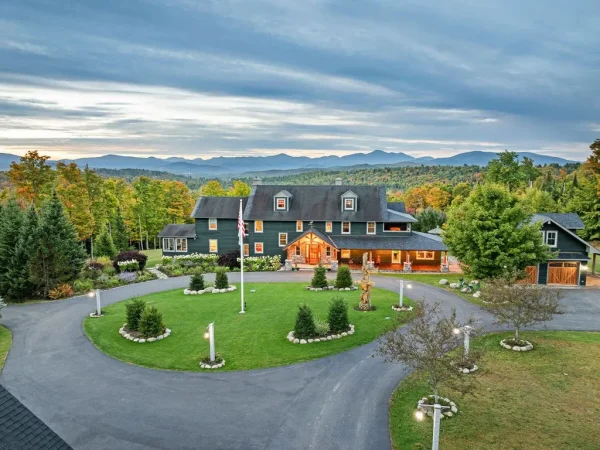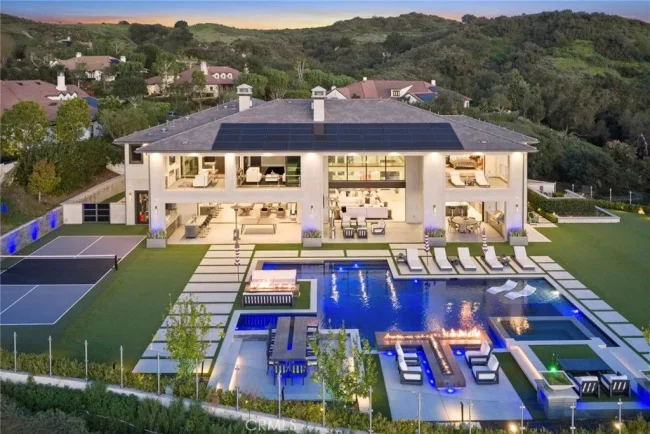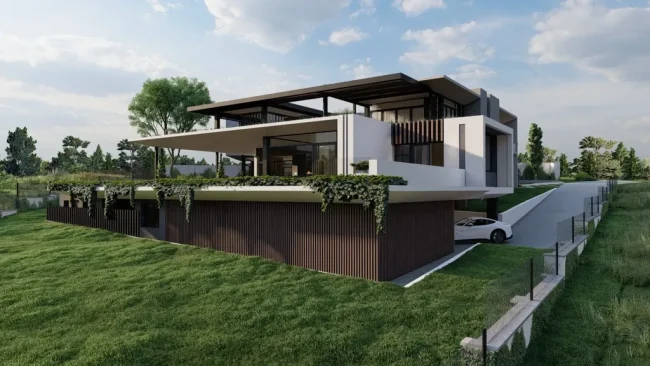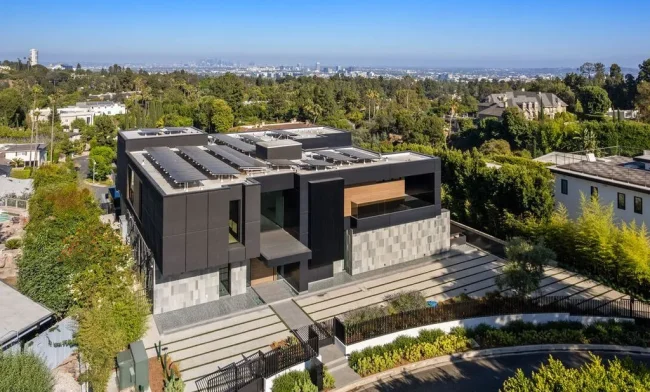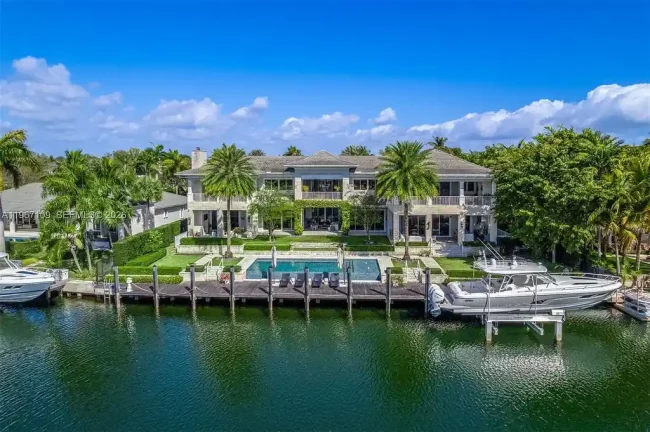Lakhani Villa, Tranquil Modernism by INI Design Studio
Architecture Design of Lakhani Villa
Description About The Project
The Lakhani Villa, designed by INI Design Studio, embodies the philosophy of ‘Tranquil Modernism,’ blending contemporary design principles with serene, nature-integrated living spaces. Located in Ahmedabad, this villa offers a sanctuary from urban life, featuring minimalist architecture with clean lines and uncluttered spaces. The use of beige and white sandstone, paired with exposed architectural concrete, enhances the simplicity and timelessness of the design. Expansive shaded glazing, spacious balconies, and landscaped courtyards seamlessly integrate indoor and outdoor areas, fostering a deep connection with the natural surroundings.
The grand entrance plaza, covered by a sweeping canopy, welcomes visitors with an air of elegance. A linear wall shields the garden from immediate view, adding an intriguing visual layer, while the double-height vestibule serves as a transition between the public and private spaces, adorned with artistic murals. Inside, floor-to-ceiling windows in the living and dining areas open into a lush garden, strengthening the bond between the interior and nature.
The interior design continues the modern ethos with an open floor plan, neutral tones, and a focus on functionality. Italian marble flooring, minimalist furniture, and natural materials like wood and stone add warmth to the décor. Artistic pieces and signature light fixtures add elegance and pops of color, while expansive windows allow natural light to flood the home. An inviting patio, perfect for al fresco dining, overlooks the pool, offering spaces for relaxation and recreation.
Sustainability is woven into every aspect of the villa’s design, with eco-friendly materials, cavity walls, and energy-efficient systems like solar panels and LED lighting. Native plants, simple hardscaping, and towering trees create a low-maintenance, verdant oasis, with existing trees thoughtfully integrated into the architecture through cut-outs in the terrace.
Lakhani Villa’s architectural aesthetic merges the stark geometry of brutalist design with light-filled spaces, creating a balance between heavy, solid forms and airy, open areas. This thoughtful juxtaposition results in a harmonious living environment that is both substantial and uplifting.
The Architecture Design Project Information:
- Project Name: Lakhani Villa
- Location: Ahmedabad, Gujarat, India
- Project Year: 2022
- Designed by: INI Design Studio
















The Lakhani Villa Gallery:
















Text by the Architects: The Lakhani Villa, in Ahmedabad, embodies the concept of ‘Tranquil Modernism’, blending timeless contemporary design principles with serene, nature-integrated living spaces. With an aesthetic featuring a clean geometry and uncluttered spaces, it provides a sanctuary from the urban chaos. The beige and white sandstone and exposed architectural concrete, complements the minimalist design. Expansive shaded glazing, spacious balconies, and landscaped courtyards and lawns integrate the indoor and outdoor spaces, fostering a profound sense of harmony with nature.
Photo credit: Vinay Panjwani | Source: INI Design Studio
For more information about this project; please contact the Architecture firm :
– Add: Ahmedabad, Gujarat, India
– Tel: +91 79 6612 8870
– Email: info@inidesignstudio.com
More Projects in India here:
- The Quarry House with Nature Harmony by Crest Architects
- Ultimate House, a Celestial Retreat designed by Studio 2+2
- White House, A Serene Oasis by Dipen Gada and Associates
- K House, Modern Tropical Design by Atelier Design N Domain
- Pool House, Modern Architectural Marvel by DADA Partners
