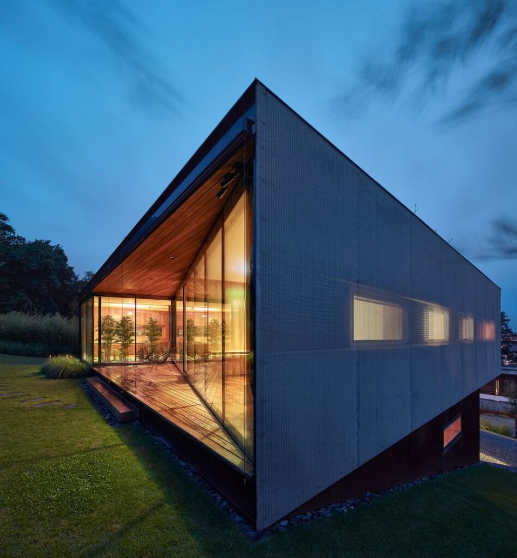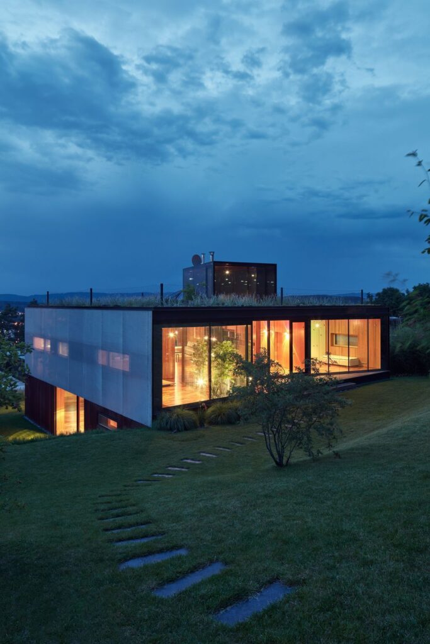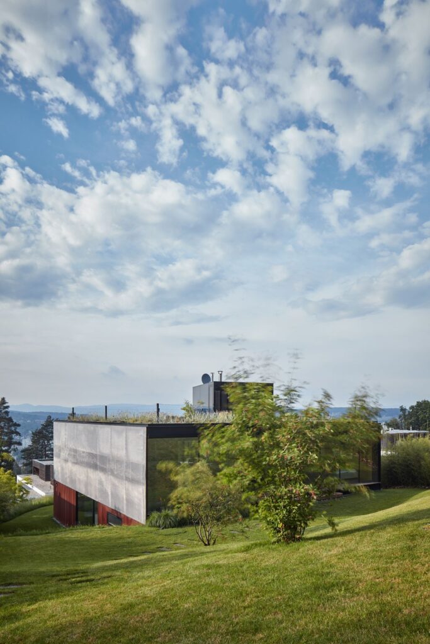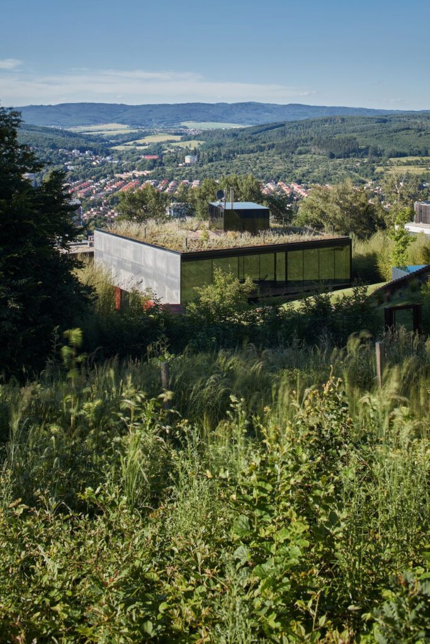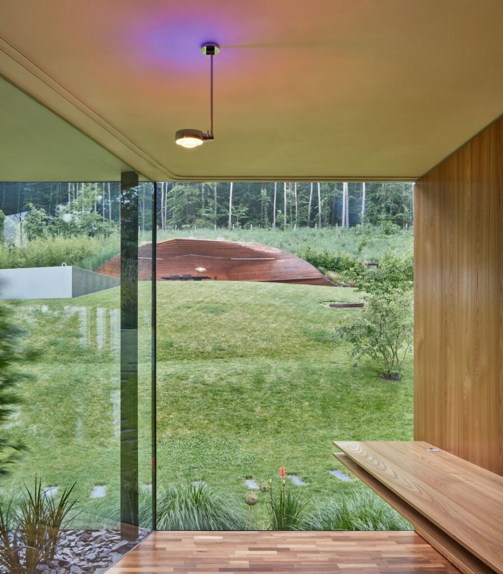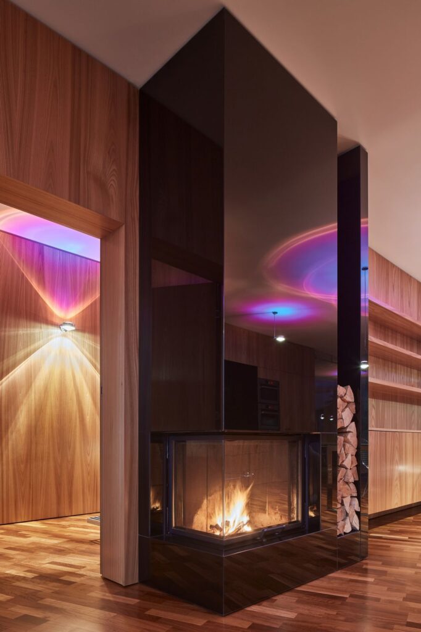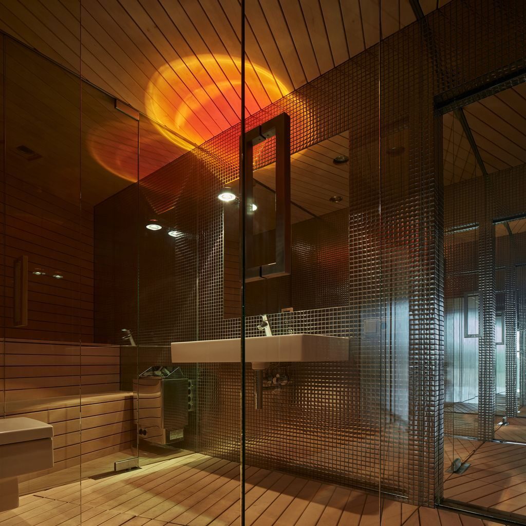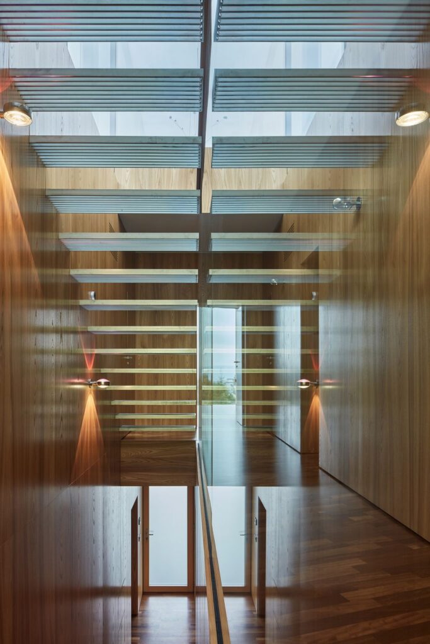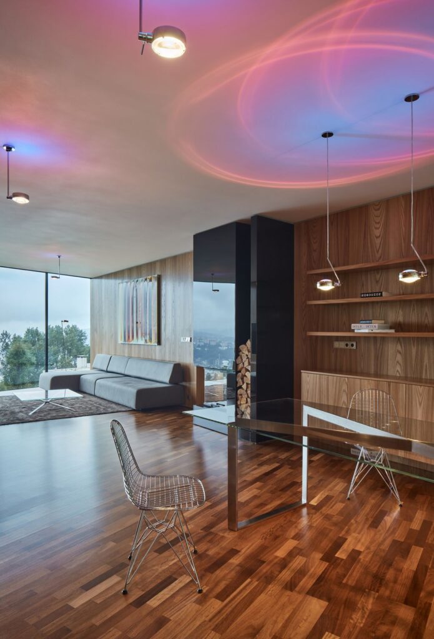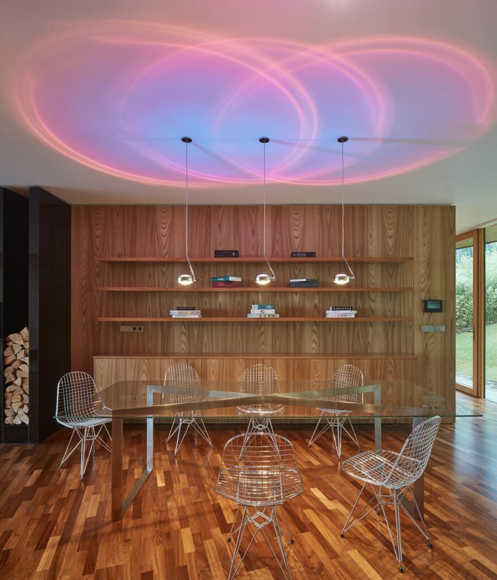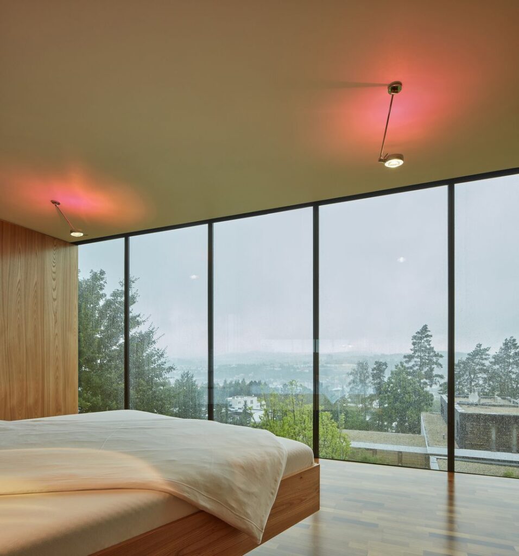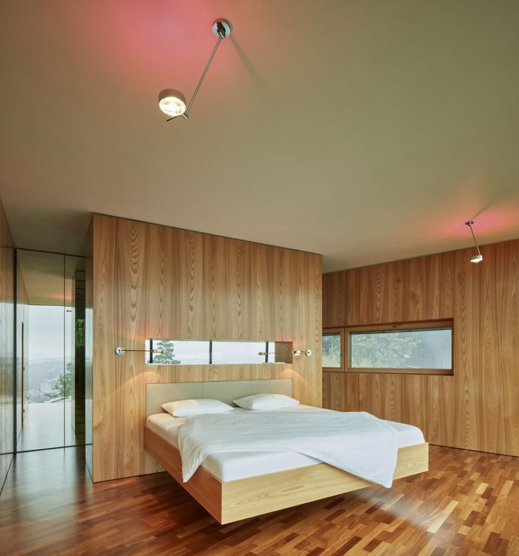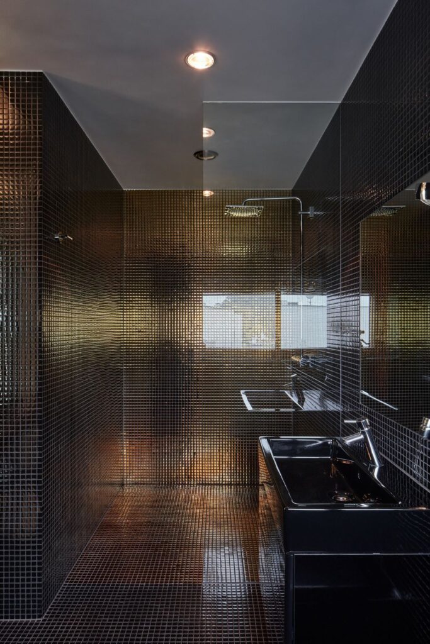Lazy House Sits Between a Forest and a Valley by Petrjanda/ Brainwork
Lazy House designed by Petrjanda/ Brainwork, named after the residential district it finds itself in – built halfway between a forest and a valley in Zlín, Czech Republic. Indeed, it takes advantage of its idyllic location. The site overlooks the majority of the city with its unique inverse orientation. Sitting between a yearlong sunlit valley at its North, a slope running along its Southern side, and a forest rising above the house. The idea of the house goes beyond its physical form. Also, it built from the inside out on the principle of spatial connection with the environment from which it grows and overlooks.
The house designed as a compact solitaire on a square floor plan, with a slightly rotated layout. Where the exterior follows the contour logic of the surrounding houses, while the interior turns towards the valley. It consists of a lower floor base sunk into the slope and the prism of the main living floor attached to it. This makes it look like a single storey house from the South. The lower floor base sunk into the ground and its wall with the garage entrance rotated in a direction perpendicular to the longitudinal axis of the site. The upper floor prism creates a dynamic overhang above the garage entrance.
Besides, the main living space concentrated on the upper floor. And it can be seen through from the garden to the city. The wine cellar, swimming pool with grotto, access area, fencing with entrance gate and dustbin box grow into the slope and merge with the garden. The garden flows smoothly around the house and creates hidden bays protected from the outside that allow panoramic views of the city. The open concept naturally achieves privacy thanks to the vegetation protect the boundaries of the site.
The Architecture Design Project Information:
- Project Name: Lazy House
- Location: Zlín, Czech Republic
- Project Year: 2020
- Area: 400 m²
- Designed by: Petrjanda/ Brainwork
- Interior Design: EFF
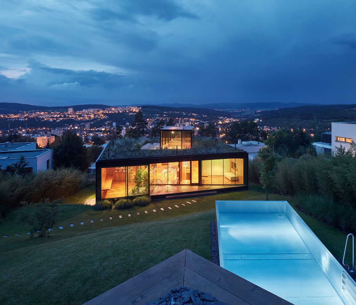
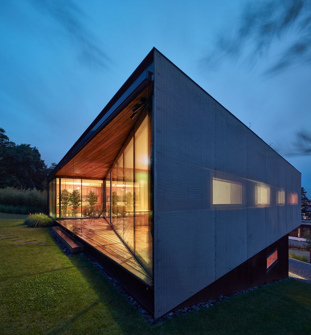
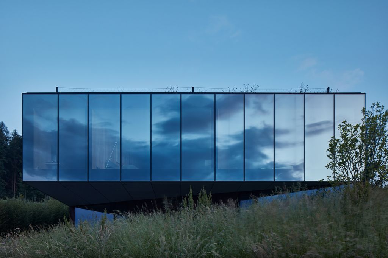
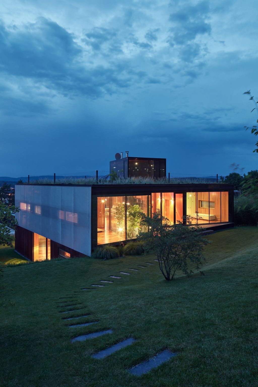
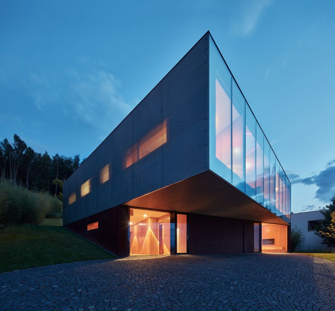
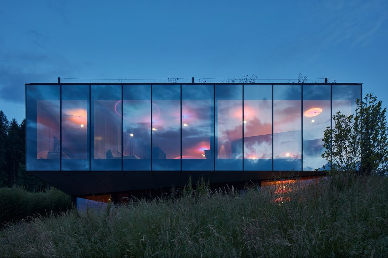
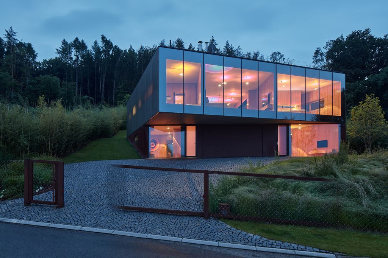
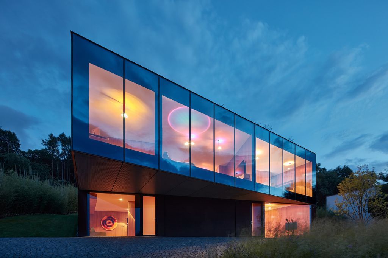
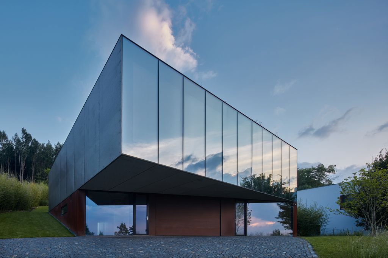
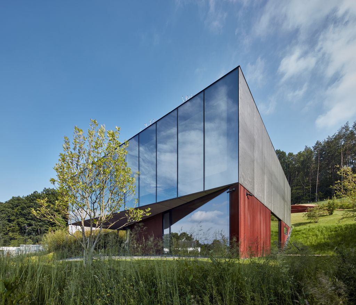
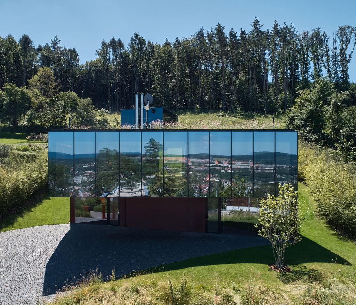
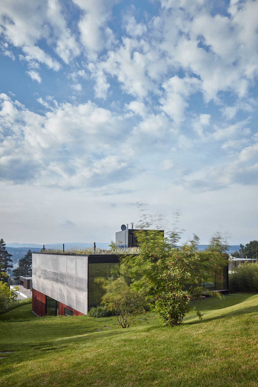
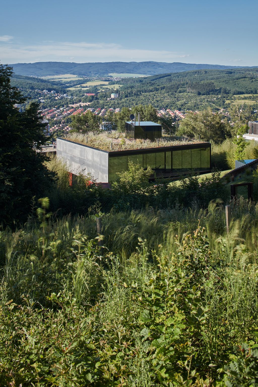
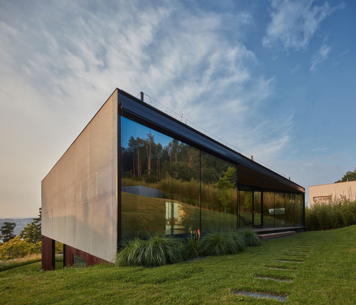
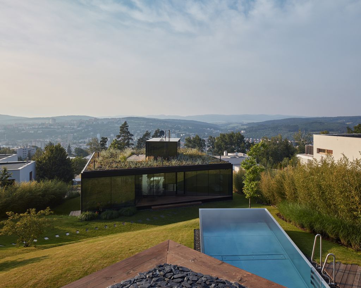
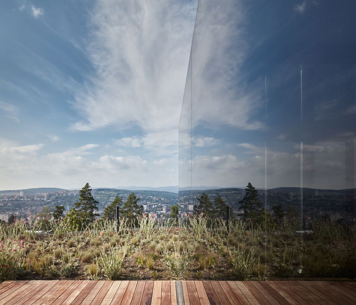
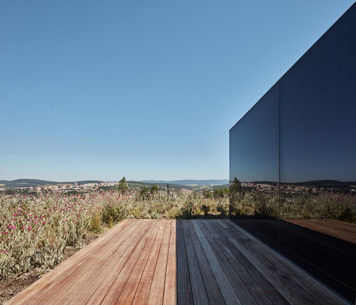
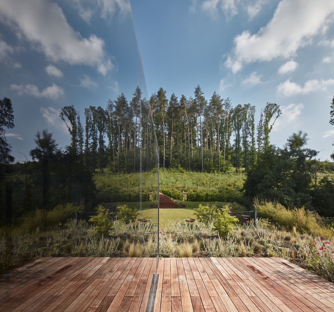
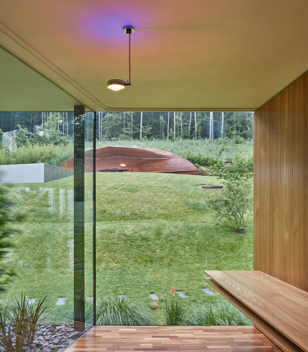

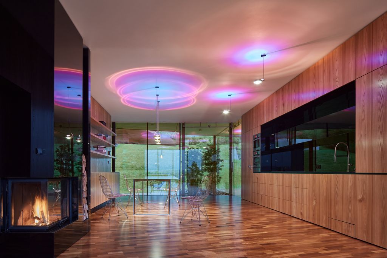
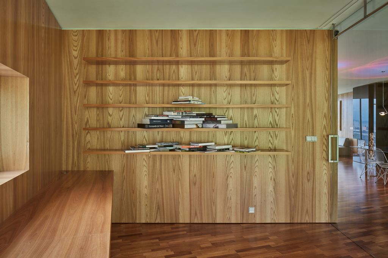
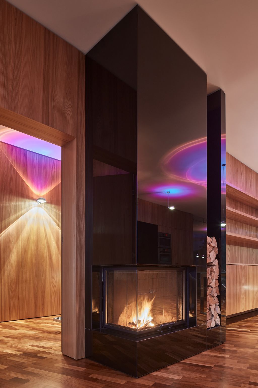
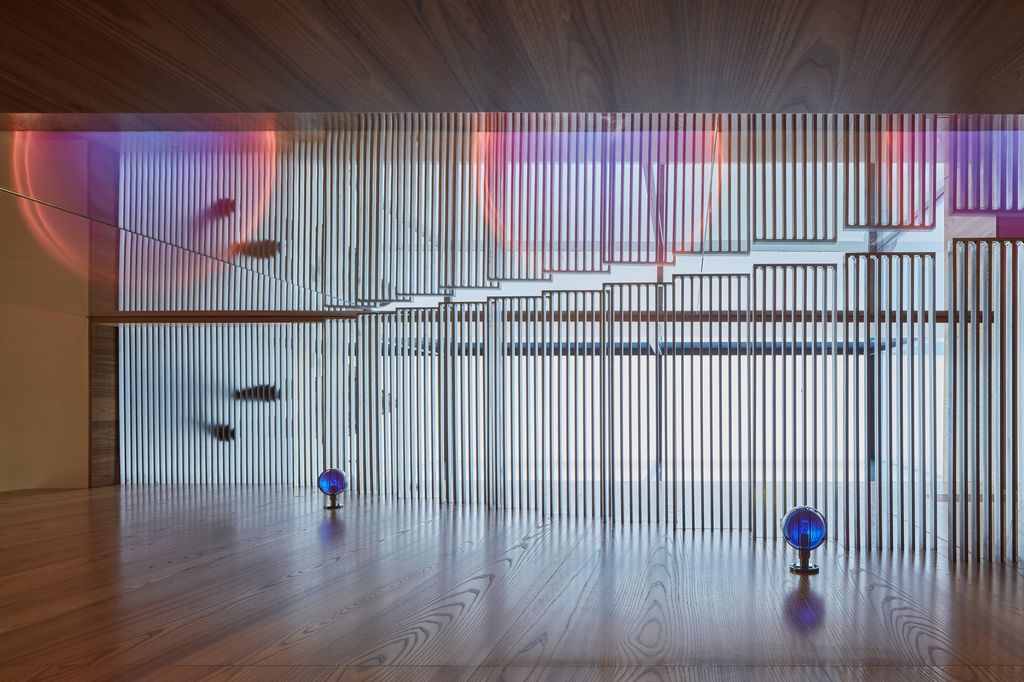
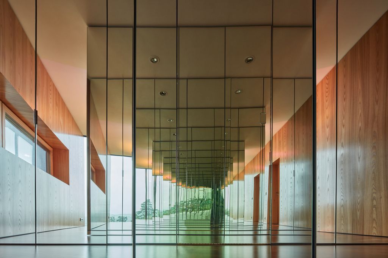
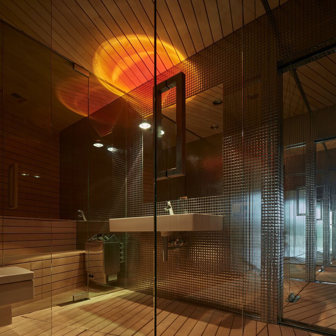
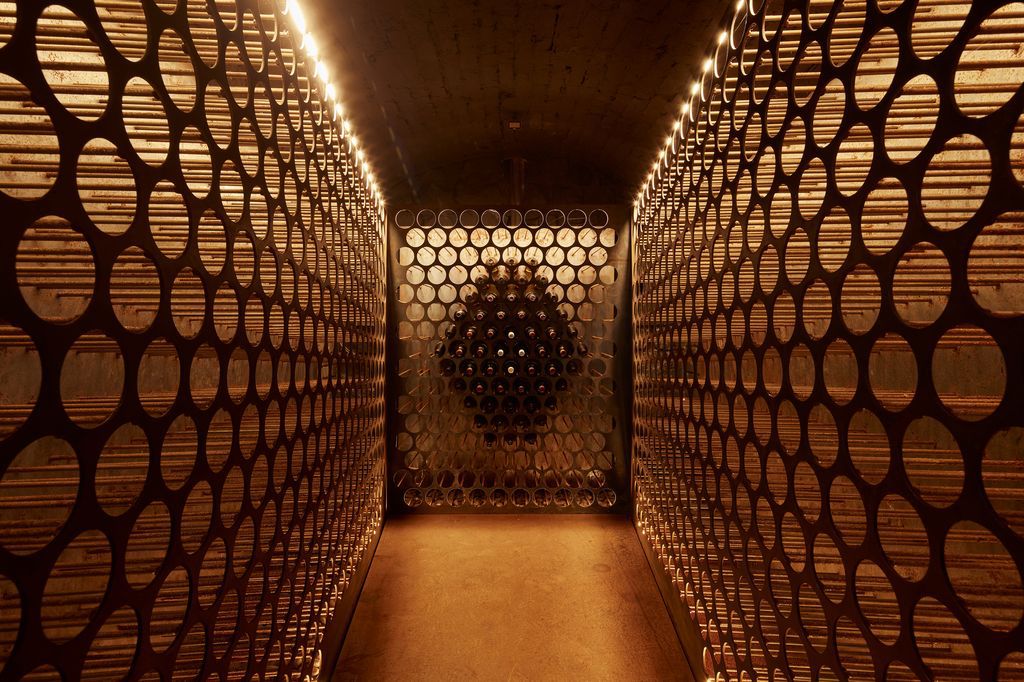
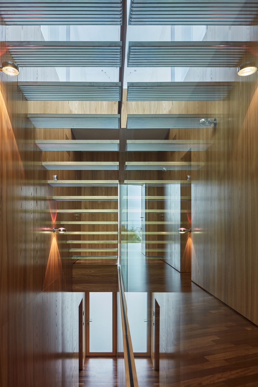
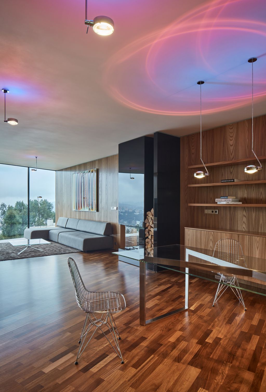
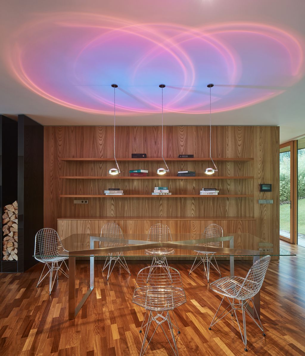
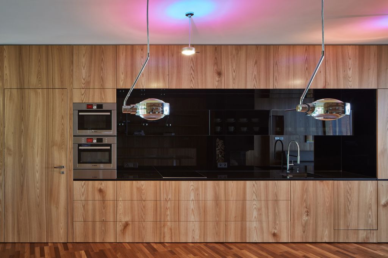
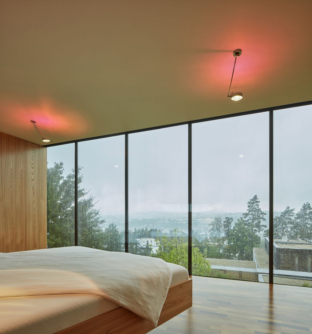
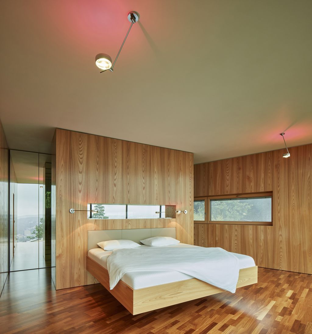
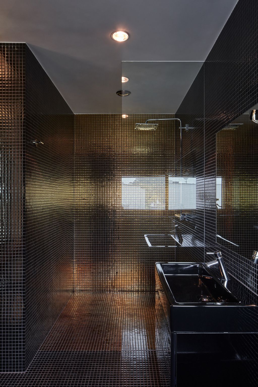
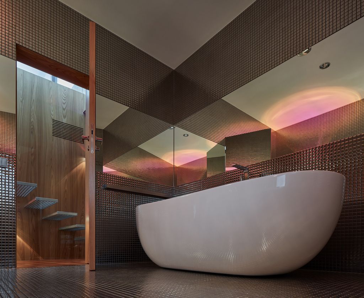
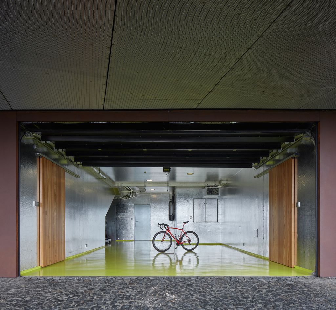
The Lazy House Gallery:
Text by the Architects: The idea of the house goes beyond its physical form. And is built from the inside out on the principle of spatial connection with the environment from which it grows and which it overlooks. Also, the concept is based on the relationship between the house and the city, the house and the garden, and the garden and the city. The relationship scheme is repeated inside the house. Besides, the interior communal part flowing through the entire house continues to the exterior and all the separate private parts have their own extroverted relationships.
Photo credit: BoysPlayNice| Source: Petrjanda/ Brainwork
For more information about this project; please contact the Architecture firm :
– Facebook: facebook@petrjandabrainwork
– Tel: +420 776 845 852
– Email: petrjanda.brainwork@gmail.com
More Tour of Houses here:
- OVD 919, Mountainside villa with Spectacular Cape Town views by SAOTA
- S5 House, The House with a Ribbon Envelope by Raz Melamed Architect
- TKN House, a Stunning Mountain Home on Steep Site by OTP Arquitetura
- C+S House, Stunning Renovation from 1970’s Era House by AE Superlab
- MT House with Simple Lifestyle and Harmony with Nature by Urban Praxis
