LGV 5 House, a Single Project with Freeform Sculptural Design by SAOTA
LGV 5 House designed by SAOTA with a freeform sculptural design and cantilevered slabs that reflect a coastline float effortlessly. Located in a beautiful plot, from the balcony of this house, people can enjoy the stunning views of Cape Town city. Especially, the design of these residence spaces dominated in white: white walls and furniture. The use of different materials like concrete, tiles, and wood also can improve the luxurious look of the design.
The living area and dining area are located on the same floor and in the same space. Connecting the first floor and upstairs, the staircase designed elegantly with the use of glass material. In the bedroom, the stunning view also can be seen easily right from the bed and the balcony. Besides, the interior of this awesome residence is a combination of modern and elegant style. This style can be seen from the elements of the interior such as colors, lighting, and furniture. Designed as open as possible, the spaces offer a wide view from the outside that also can be seen from the pool and its deck.
The Architecture Design Project Information:
- Project Name: LGV 5 House
- Location: Cape Town, South Africa
- Project Year: 2009
- Designed by: SAOTA
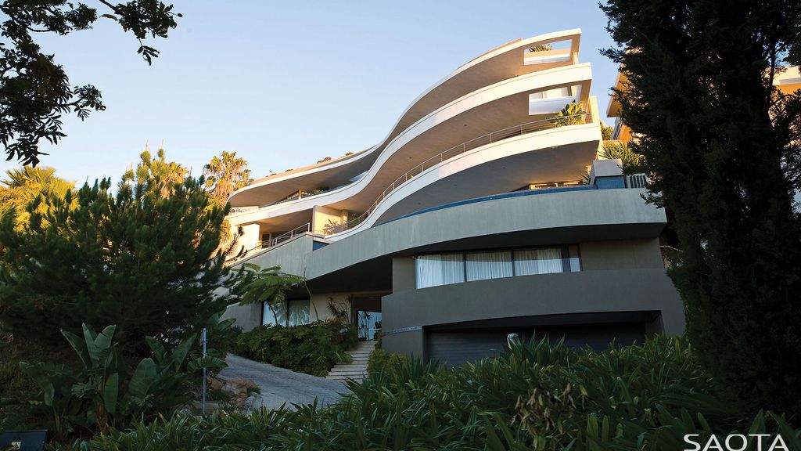
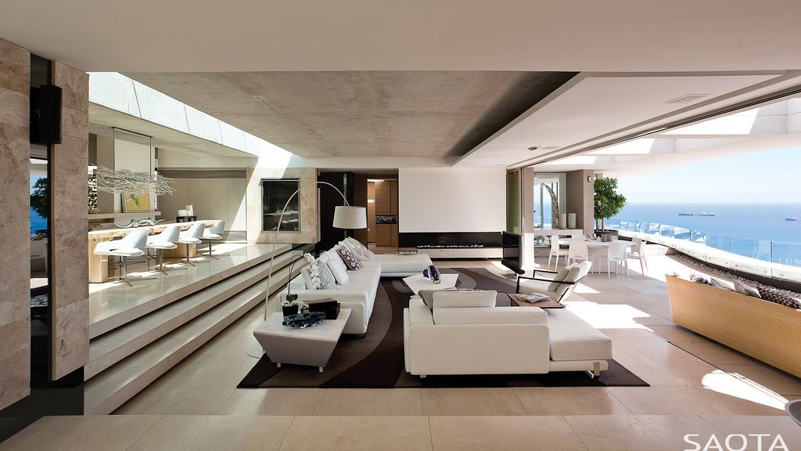
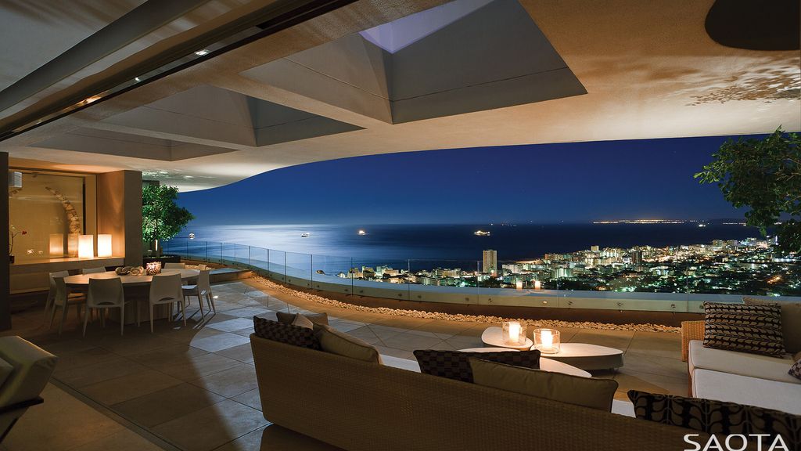
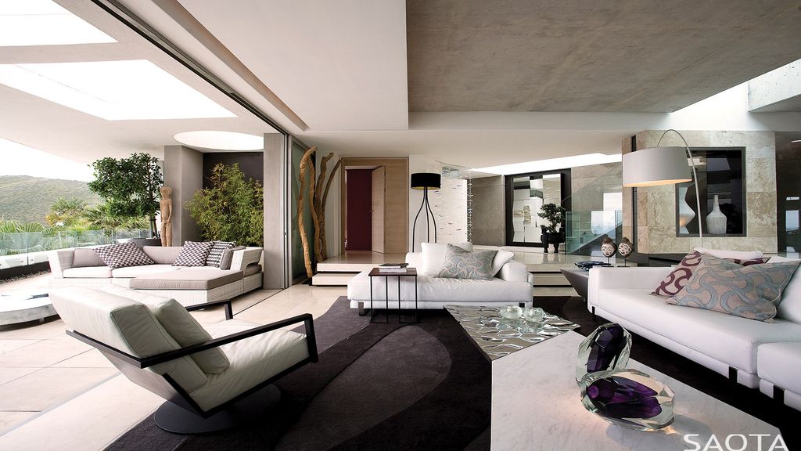
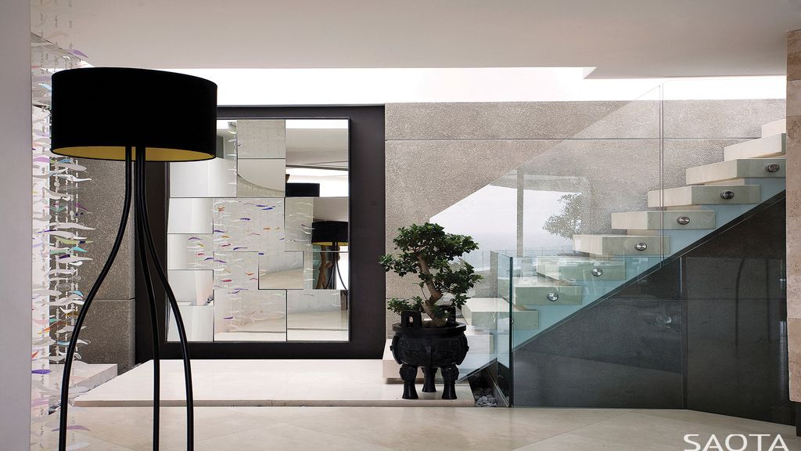
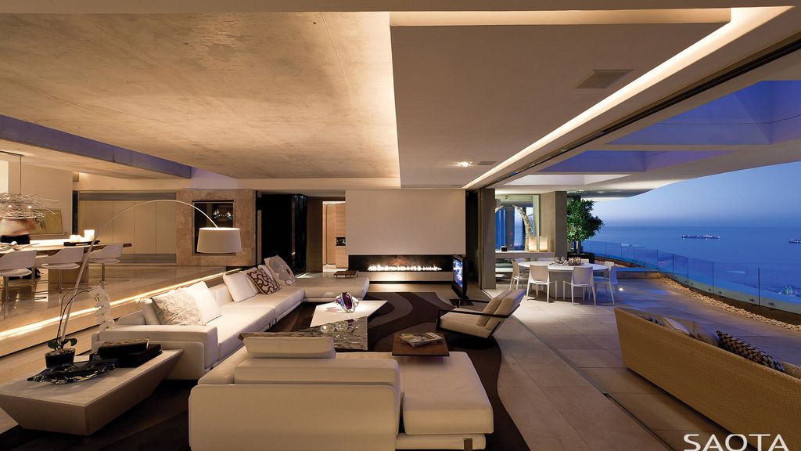
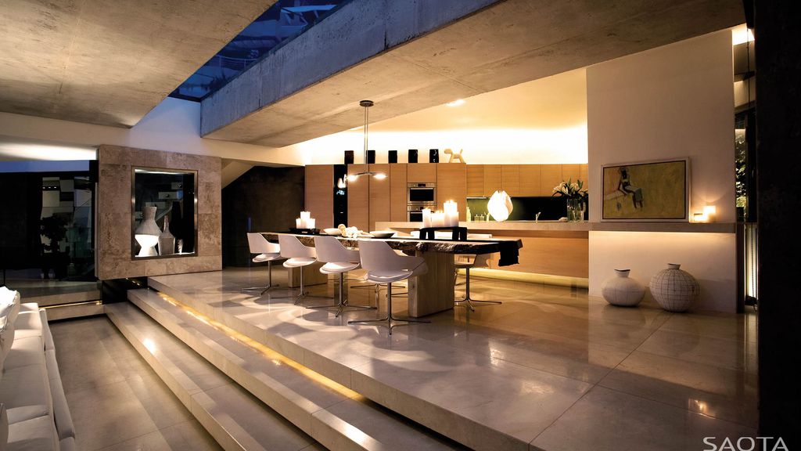
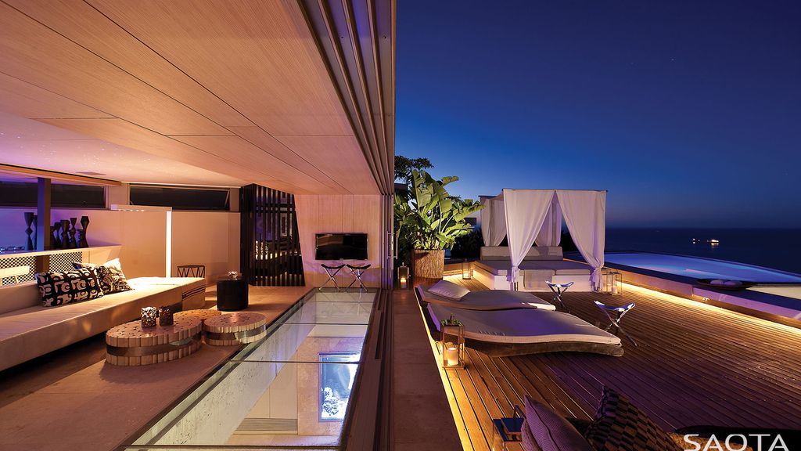
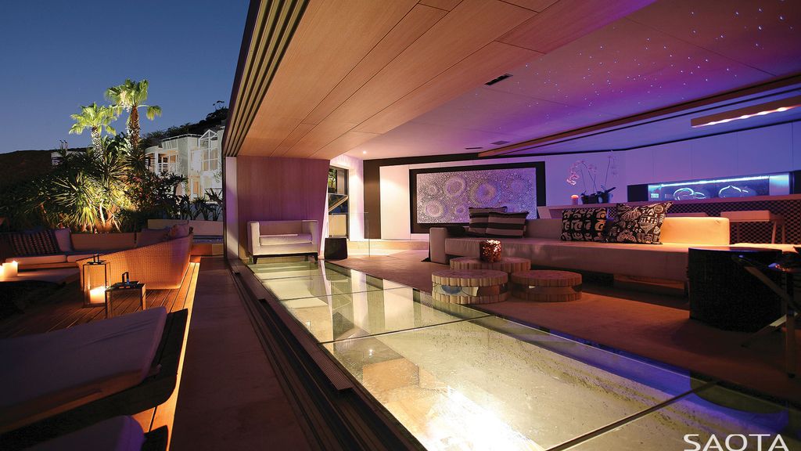
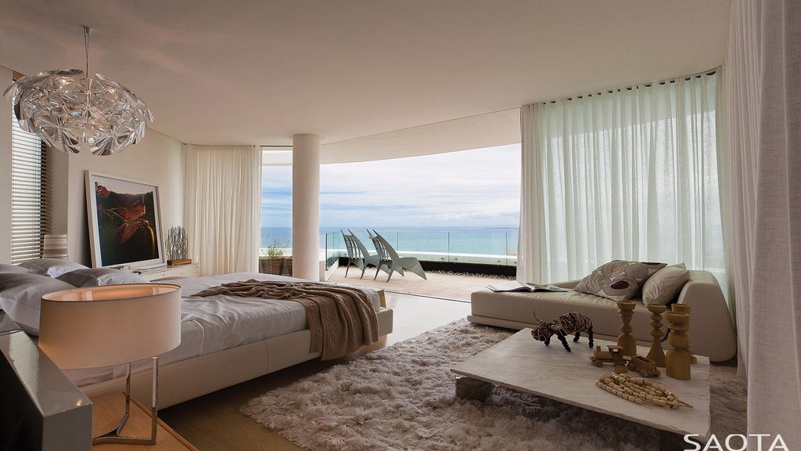
The LGV 5 House Gallery:
Text by the Architects: This modern residence is designed with a freeform sculptural design and cantilevered slabs that reflect a coastline float effortlessly.
Photo credit:| Source: SAOTA
– Add: 109 Hatfield Street, Gardens, Cape Town, 8001, South Africa
– Tel: +27 (0)21 468 4400
– Email: info@saota.com
More Tour of Houses in South Africa here:
- Elegant Plett 6541+2 House, a Beach House in South Africa by SAOTA
- Mansfield House in South Africa by Elphick Proome Architects
- Tranquil Tropical Modern Home in Cape Town, South Africa
- Clifton 2A Residence in Cape Town, South Africa by SAOTA
- Cape Villa in South Africa by SAOTA and ARRCC































