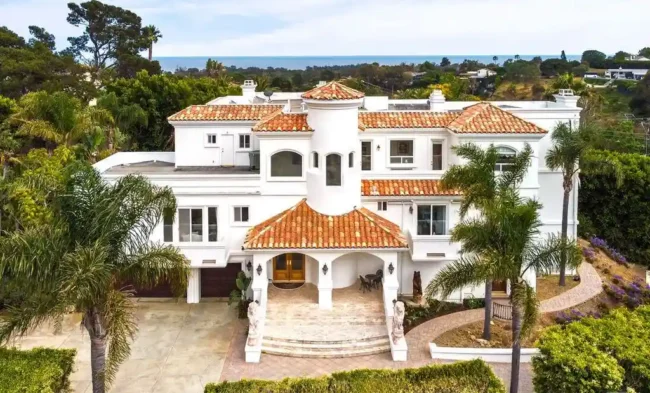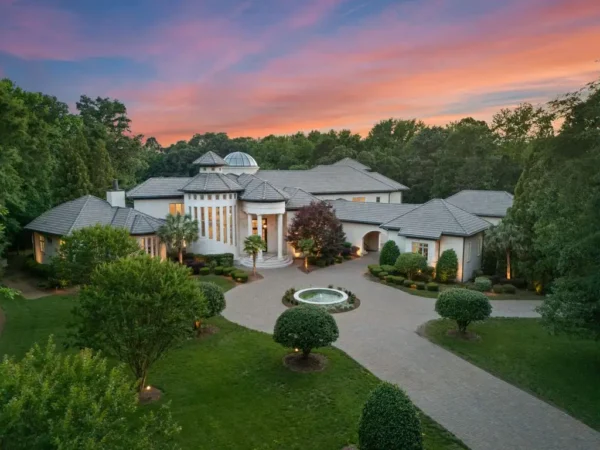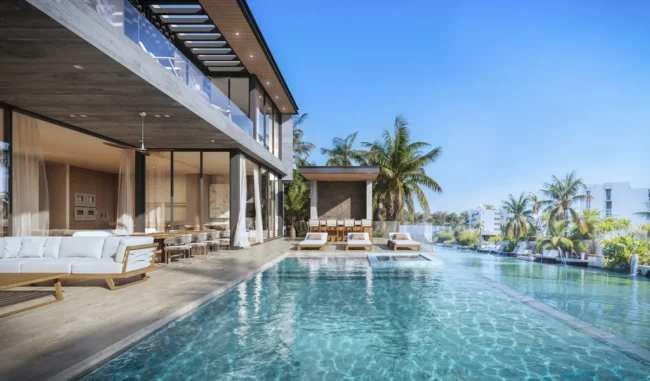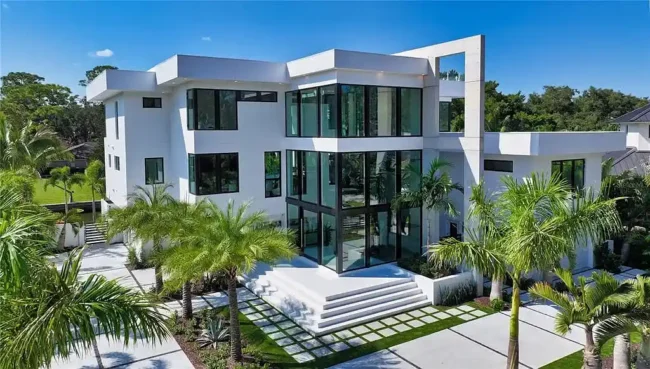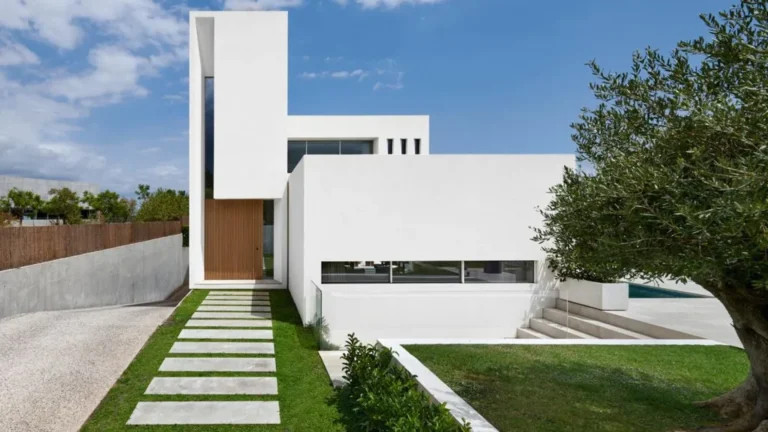Mahuika House with spaces extend over the pool below by Daniel Marshall
Architecture Design of Mahuika House
Description About The Project
Mahuika House is a beautiful holiday home in New Zealand that was designed by Daniel Marshall Architects. The house built in a small clearing where the dense native bush had grown back, and the macrocarpa trees replaced by thousands of native plants. With its own sewage treatment and solar power system, the house can be entirely self-sufficient. Indeed, the house is a wonderful place for the clients, who wanted to connect back to their native Aotearoa with a 20m pool.
The house carefully designed to blend in with the natural surroundings. The architects considered the dense native bush and the existing stream and placed the swimming pool under the main pavilion. The bedrooms cascade down the hill, and the main living pavilion situated where the old Villa once stood. Unfortunately, an accidental fire destroyed the two upper pavilions in February 2020, but the lower concrete pavilions almost undamaged. The house rebuilt and completed in February 2021.
In addition to this, the glass pavilion is a unique feature of Mahuika House. It takes advantage of the three different conditions – the coast, stream, and the dense native bush – that operate simultaneously, with limited space available on the site. Without damaging any native trees, the architects placed the swimming pool under the main pavilion. This created an intimating pool area and a dramatic cantilever of 6m for the living pavilion above. Overall, the house is a stunning example of how a modern building can exist harmoniously with the natural environment.
The Architecture Design Project Information:
- Project Name: Mahuika House
- Location: Waikopou Bay, New Zealand
- Project Year: 2021
- Area: 438 m²
- Designed by: Daniel Marshall Architects
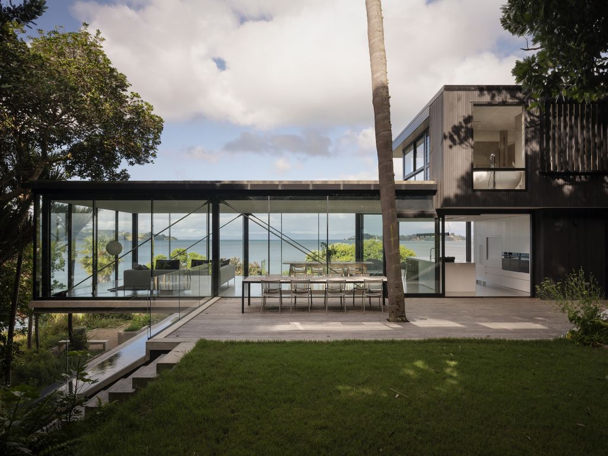
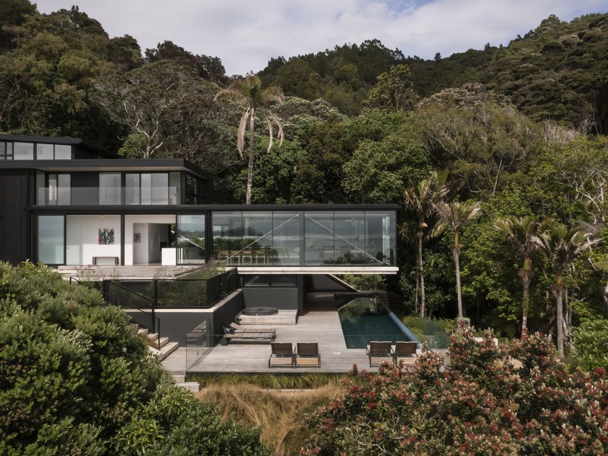
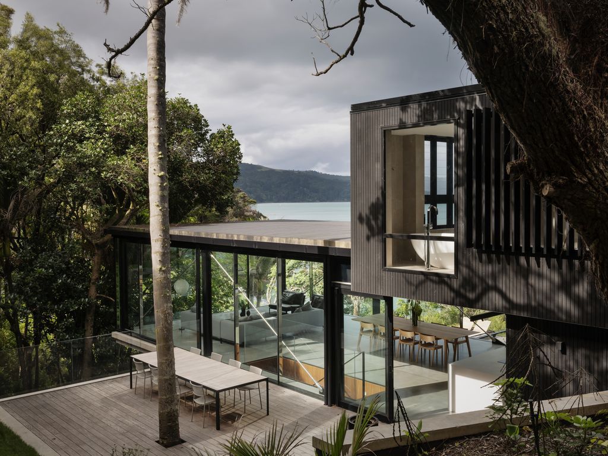
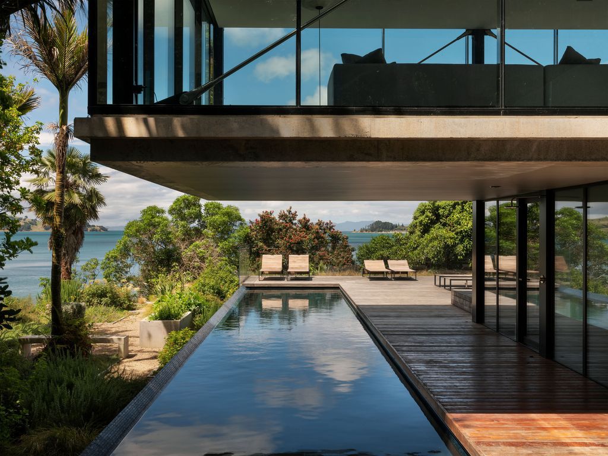
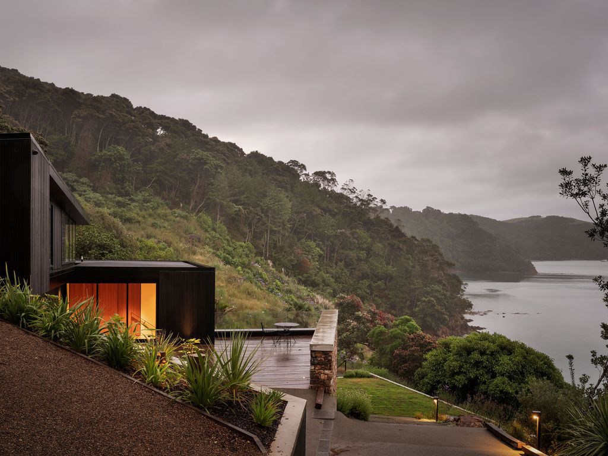
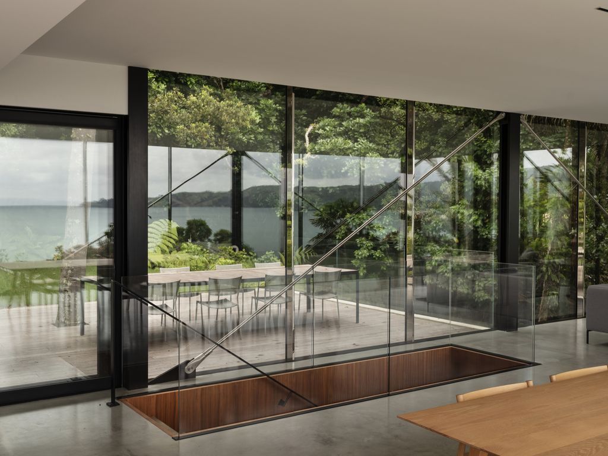
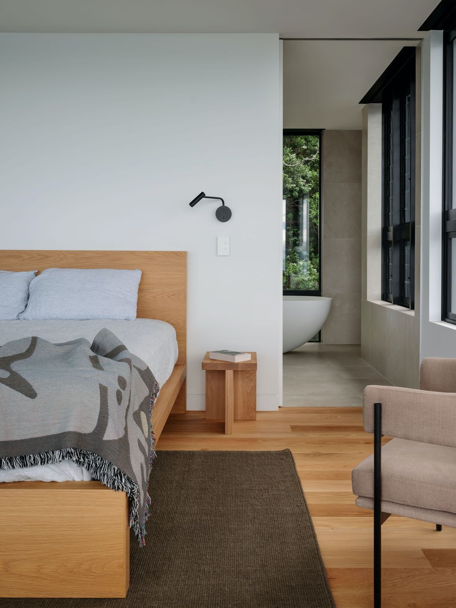
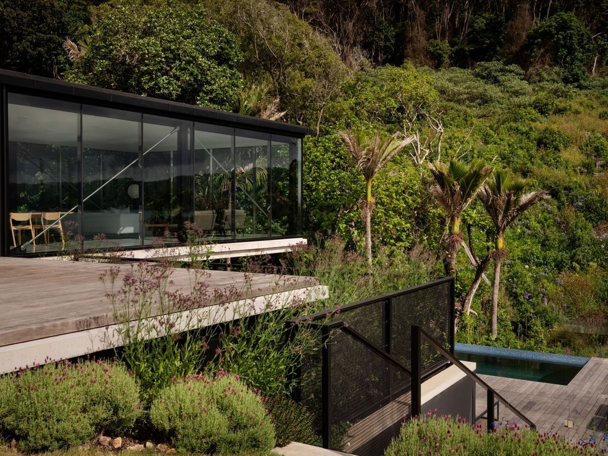
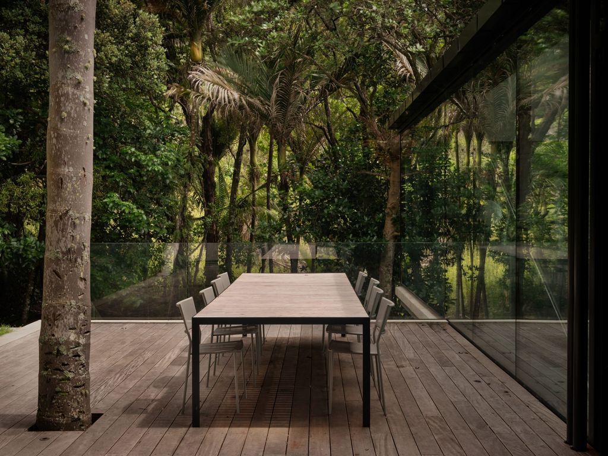
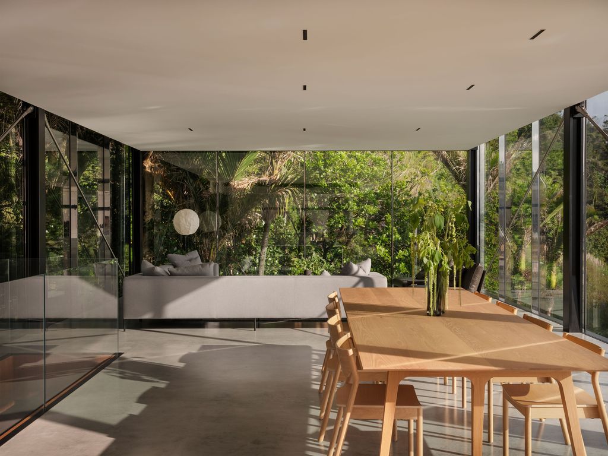
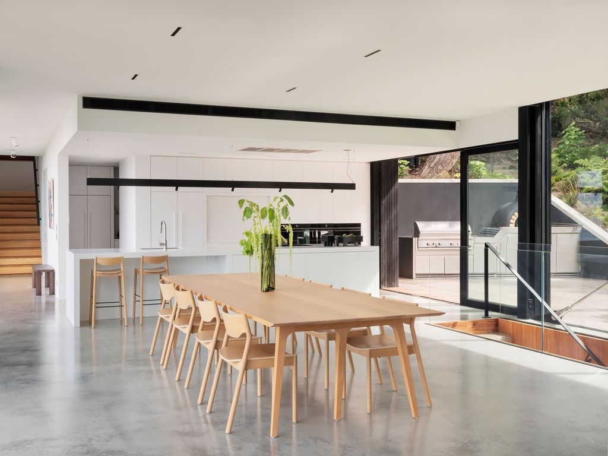
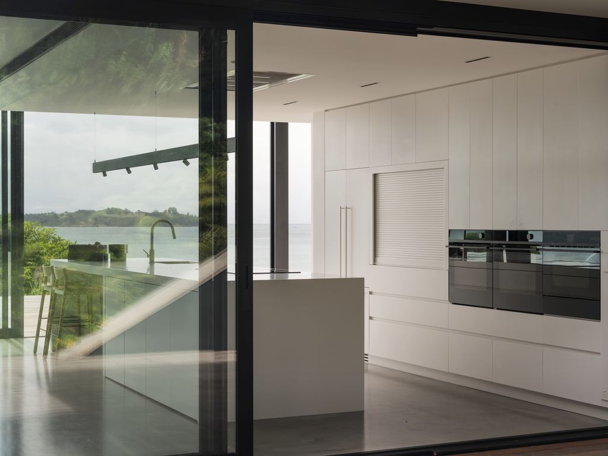
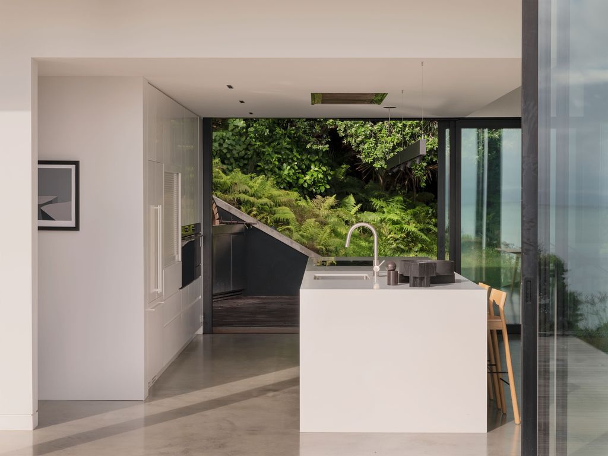
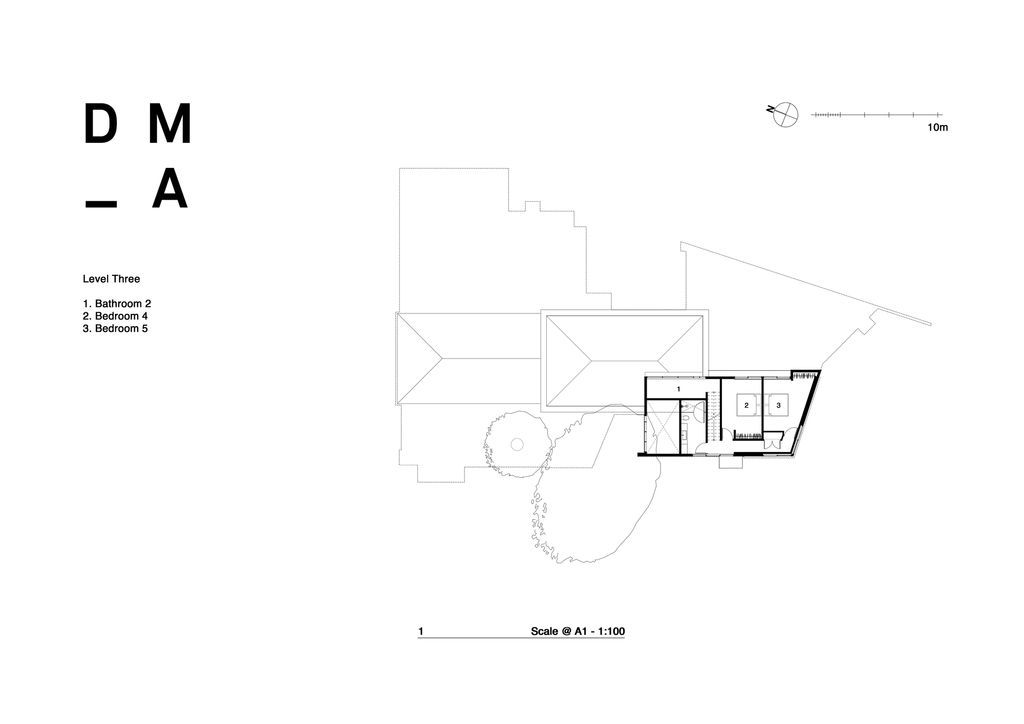
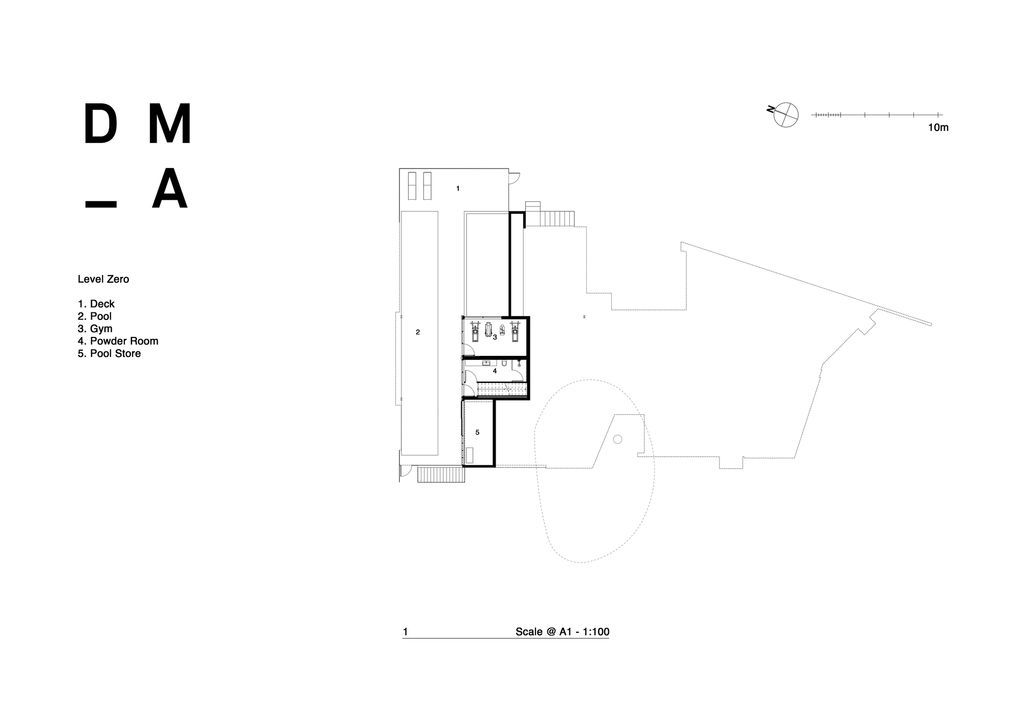
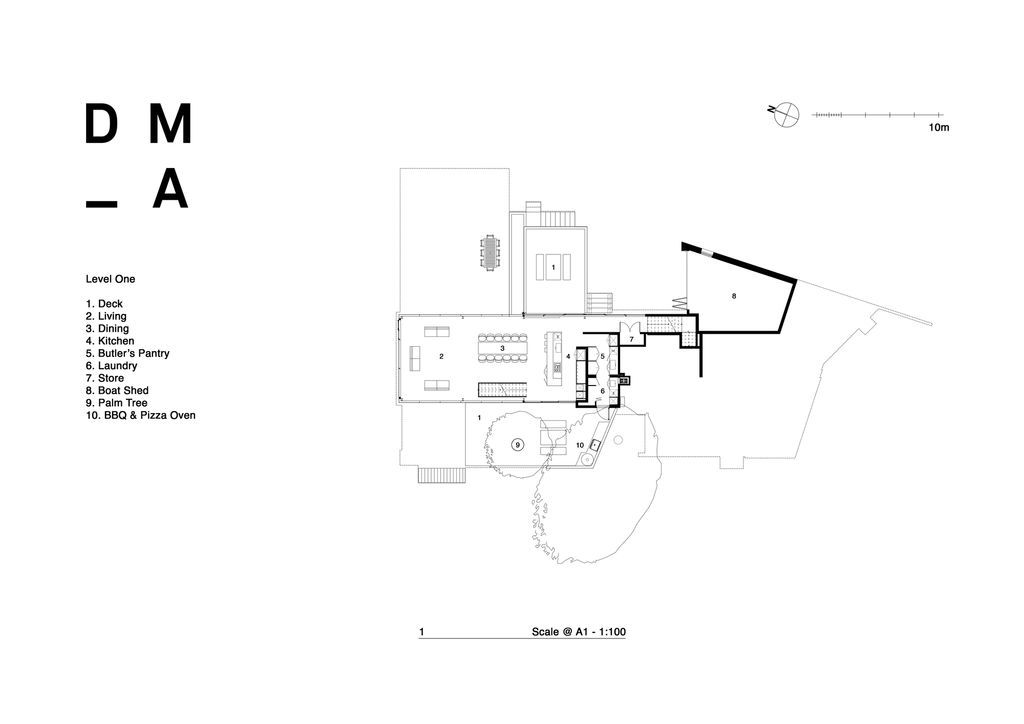
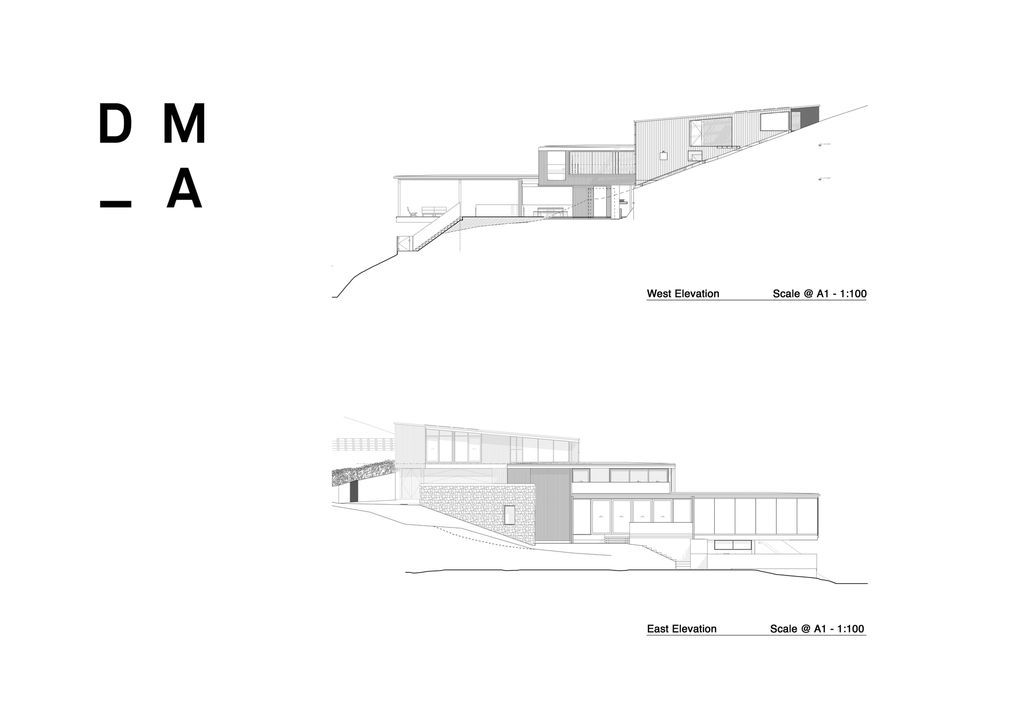
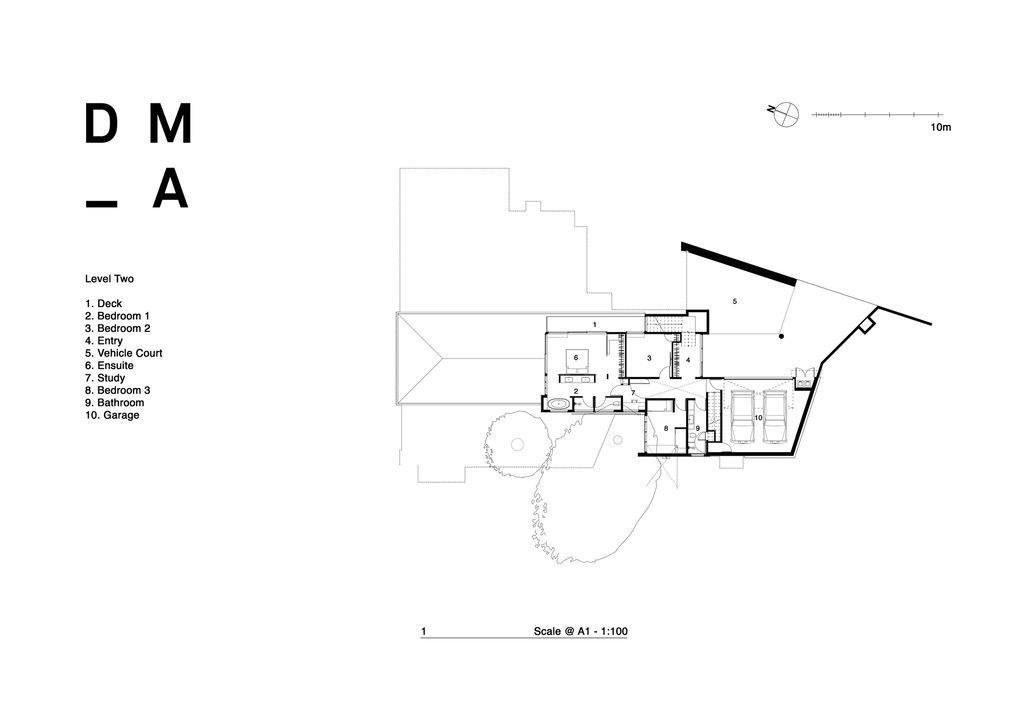
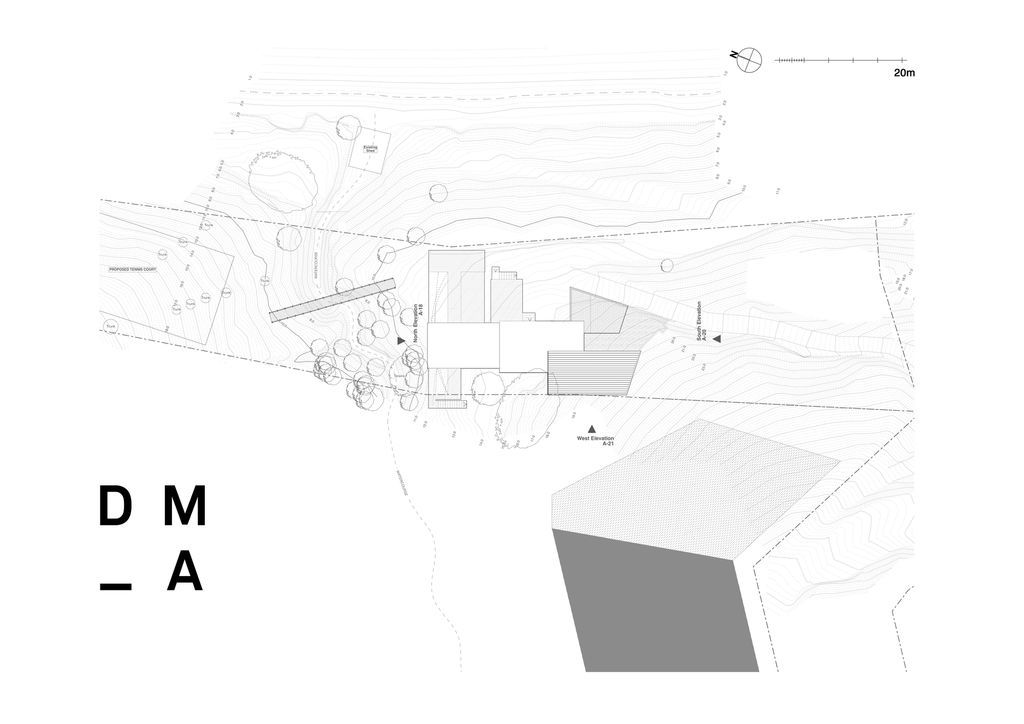
The Mahuika House Gallery:






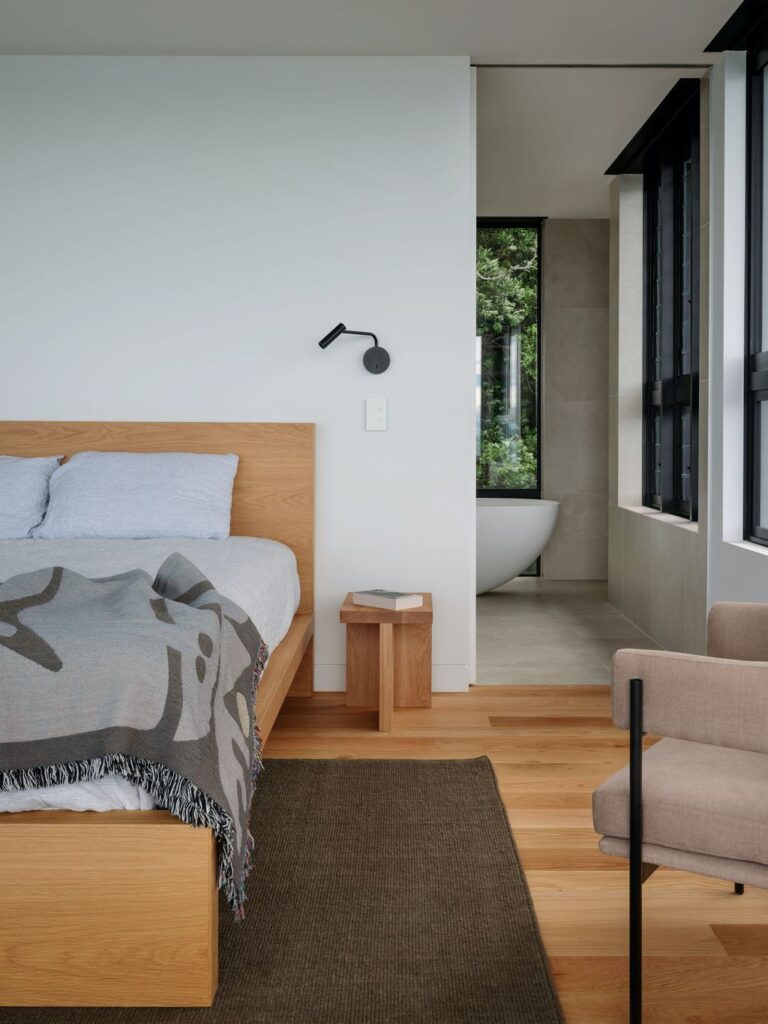












Text by the Architects: Colonisation saw the burning and clearing of the native forest in the bay during the late 19th century. A Villa was constructed on the site in 1905 and a boathouse constructed in the 1970s blocked the mouth of the stream. A queen palm stood at the rear of the Villa as the shore dominated by giant macrocarpa that darkened the valley.
Photo credit: Sam Hartnett | Source: Daniel Marshall Architects
For more information about this project; please contact the Architecture firm :
– Add: 472 Karangahape Road, Auckland CBD, Auckland 1145, New Zealand
– Tel: +64 9 354 3587
– Email: info@marshall-architect.co.nz
More Projects in New Zealand here:
- M3 House, a Fully Glazed Walls and Covered Walkways by Pitsou Kedem
- The S House, a Modern Dwelling in Israel by Pitsou Kedem Architects
- J House with Raised roof, Latticed walls, Bridge entrance by Pitsou Kedem
- Elegant N2 House in Israel Around Seven Spatial Stages by Pitsou Kedem
- AB House with Grid-like Perforated Screens Features by Pitsou Kedem
















