Marcheeta I House, Two-Level Oasis by McClean Design
Architecture Design of Marcheeta I House
Description About The Project
Marcheeta I House, located in the prestigious Trousdale Estates area of Beverly Hills, this two-level residence on a 24,451-square-foot site redefines modern luxury within the constraints of restrictive codes and a relatively small buildable area. The design ingeniously utilizes a basement for the program, allowing for expanded facilities while exploring innovative ways to transmit light to the lower level.
An entry courtyard, discreetly screened from the street, sets the stage for a unique architectural experience. The lower level, accessed by a ramp, features a garage with a large window overlooking a sunken courtyard adorned with a striking rectangular water feature. A transparent entry bridge crosses this water courtyard, leading to the living area, which opens towards the rear outdoor infinity pool offering captivating views of Century City.
The kitchen and family room seamlessly connect to the rear garden, while the dining room is elegantly enclosed in a glass area that bridges over the water courtyard. The upper-level triangular pool, with a shallow shelf embracing the master bedroom, creates a captivating visual effect, making it seem as though this part of the house is floating on water.
The lower level hosts a spa with a gym and sauna, a fireplace, a bar, and a family lounge, all bathed in generous natural light from operable glazing. The design prioritizes lightness and openness, perfectly suited to the Los Angeles climate. From the garden side, the house appears as a composition of a narrow black roof plane suspended above the pool, with predominantly glass walls supported by relatively thin black columns. In contrast, the street side is clad in limestone brick, offering glimpses into the interior through a bronze lattice screen.
The Architecture Design Project Information:
- Project Name: Marcheeta I House
- Location: Beverly Hills, California, United States
- Area: 10,000 SF
- Project Year: 2018
- Designed by: McClean Design
- Interior Designer: Lindsay Chambers
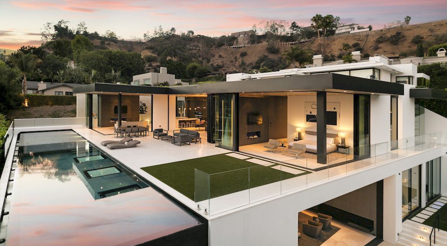
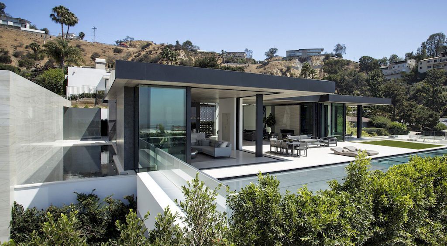
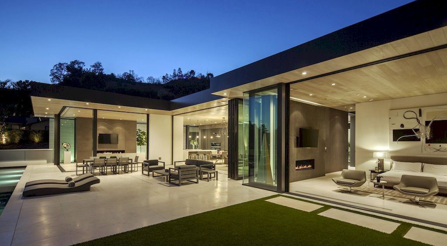
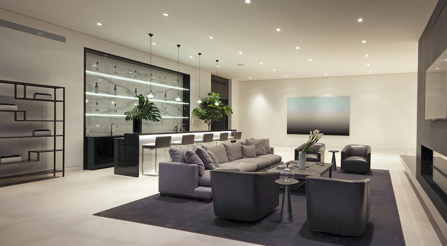
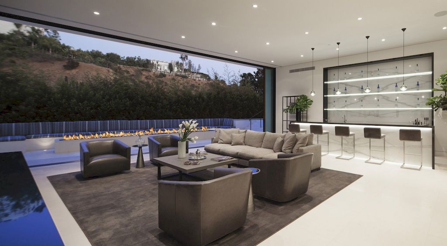
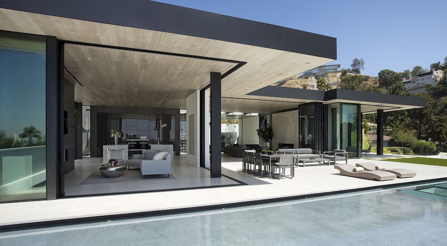
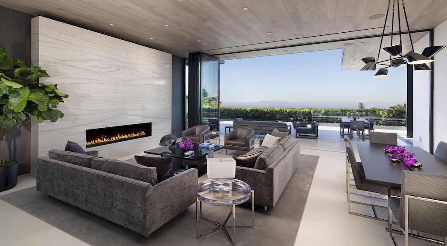
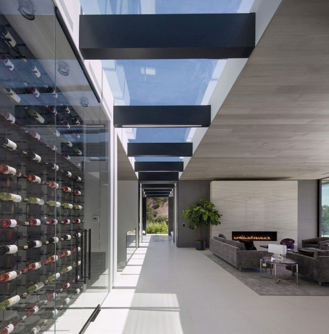
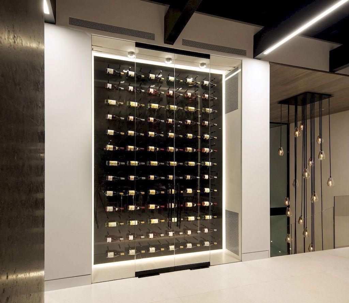
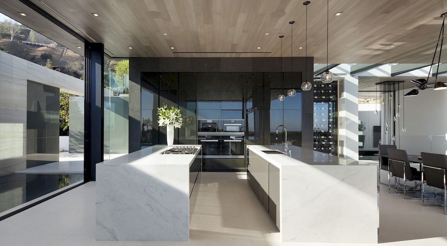
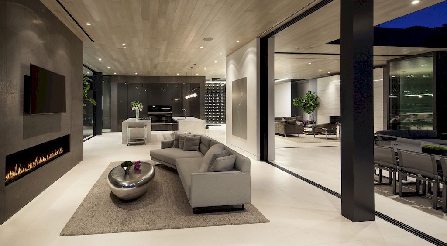
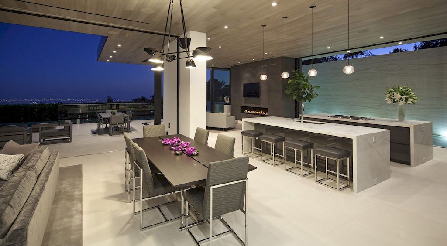
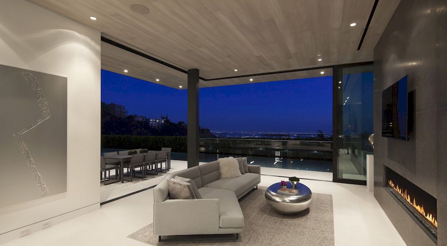
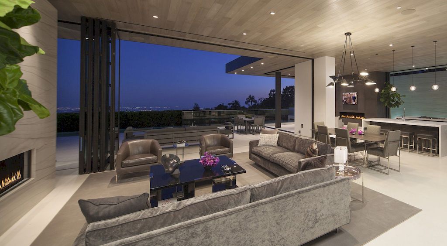
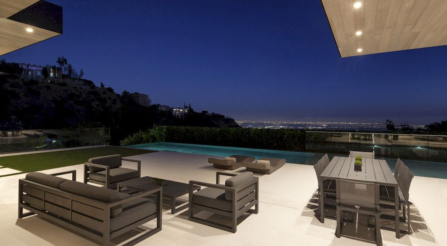
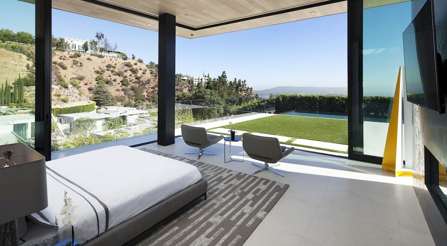
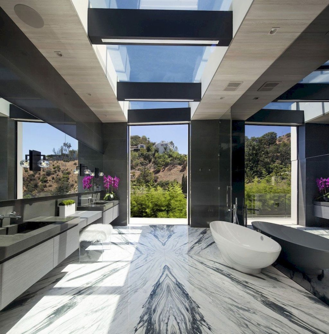
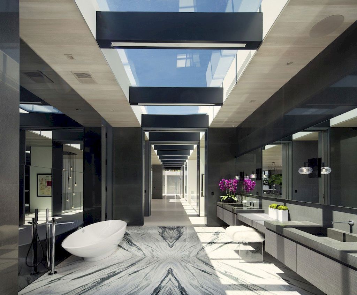
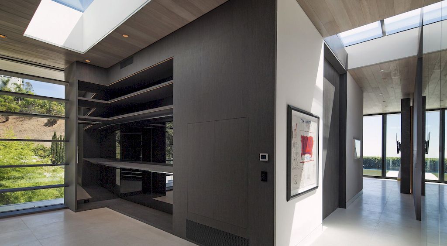
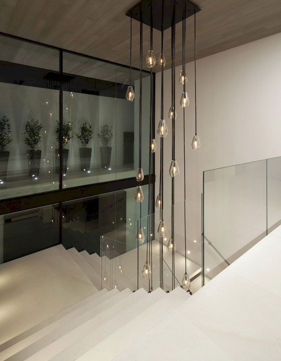
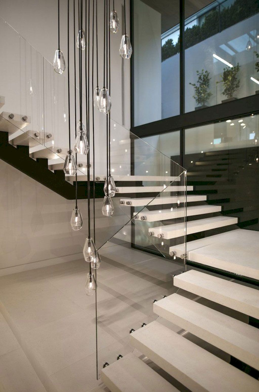
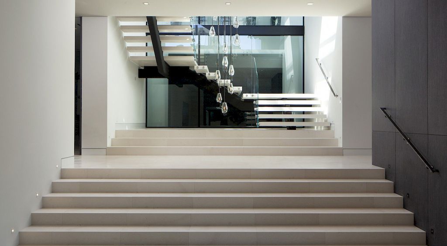
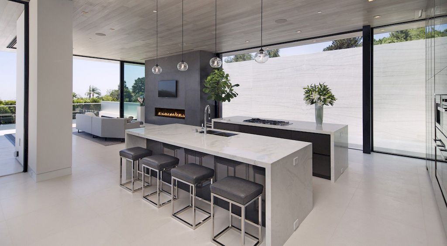
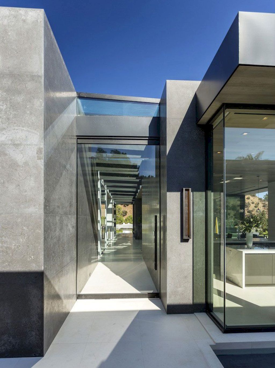
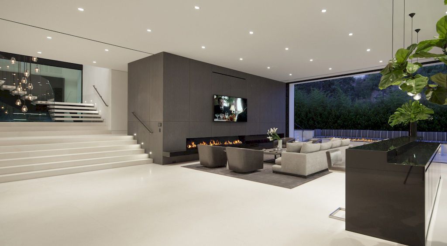
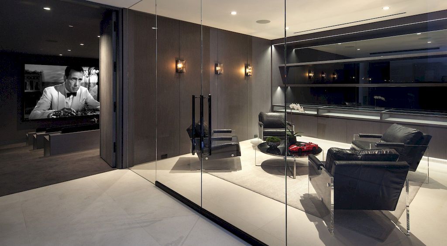
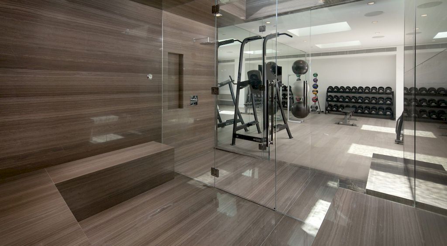
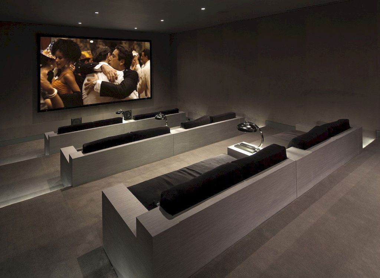
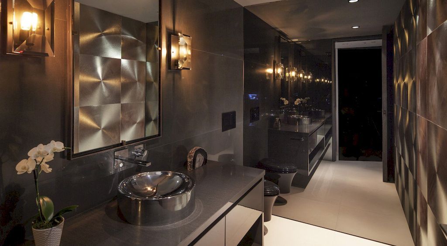
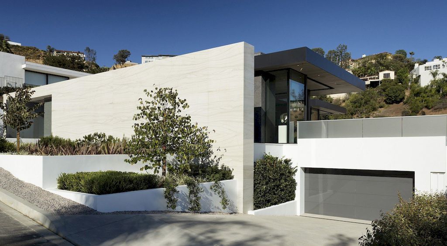
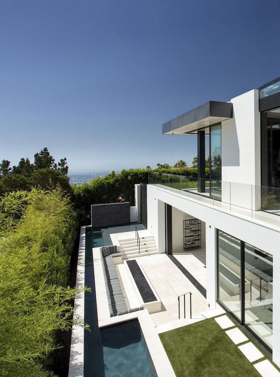
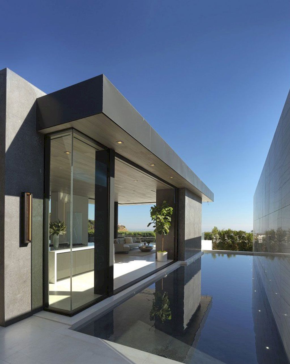
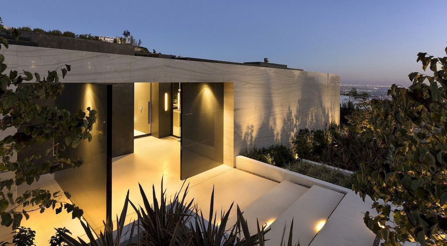
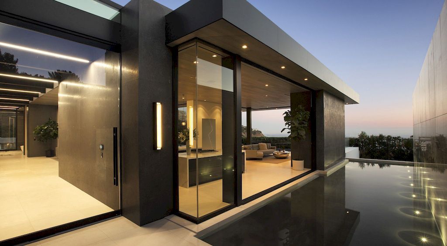
The Marcheeta I House Gallery:



















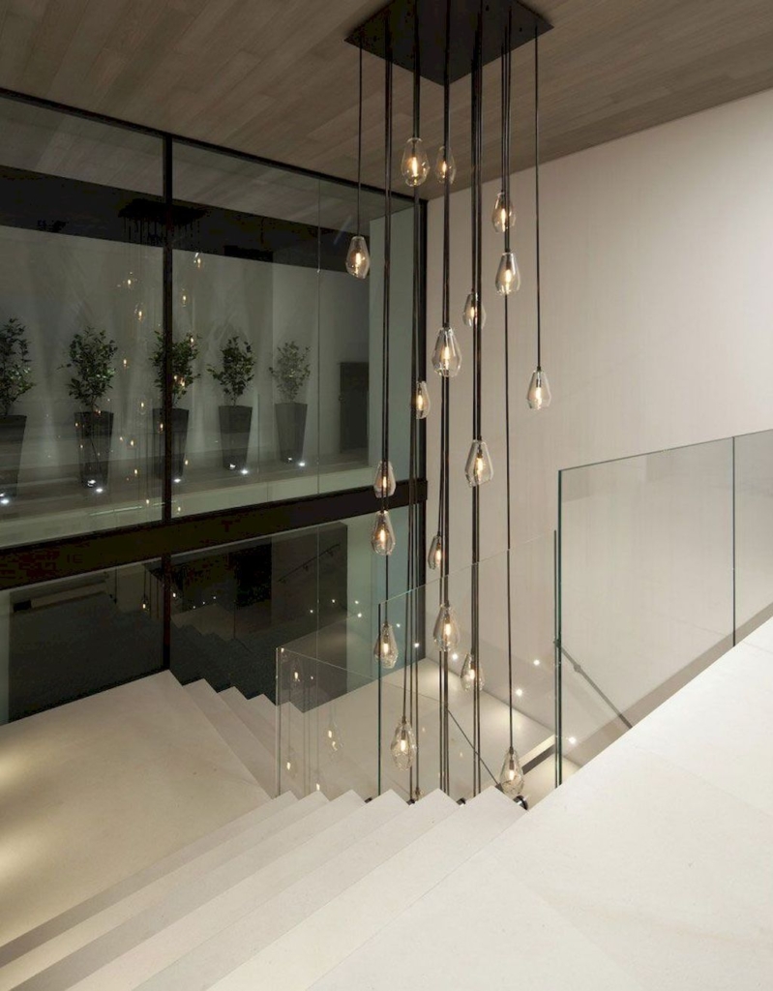
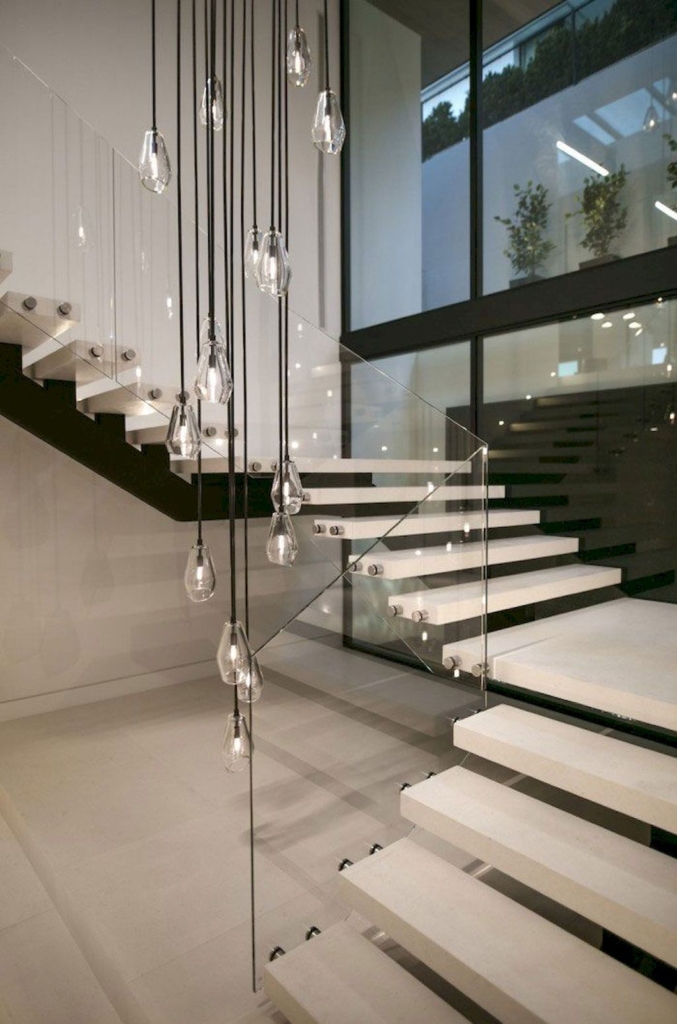


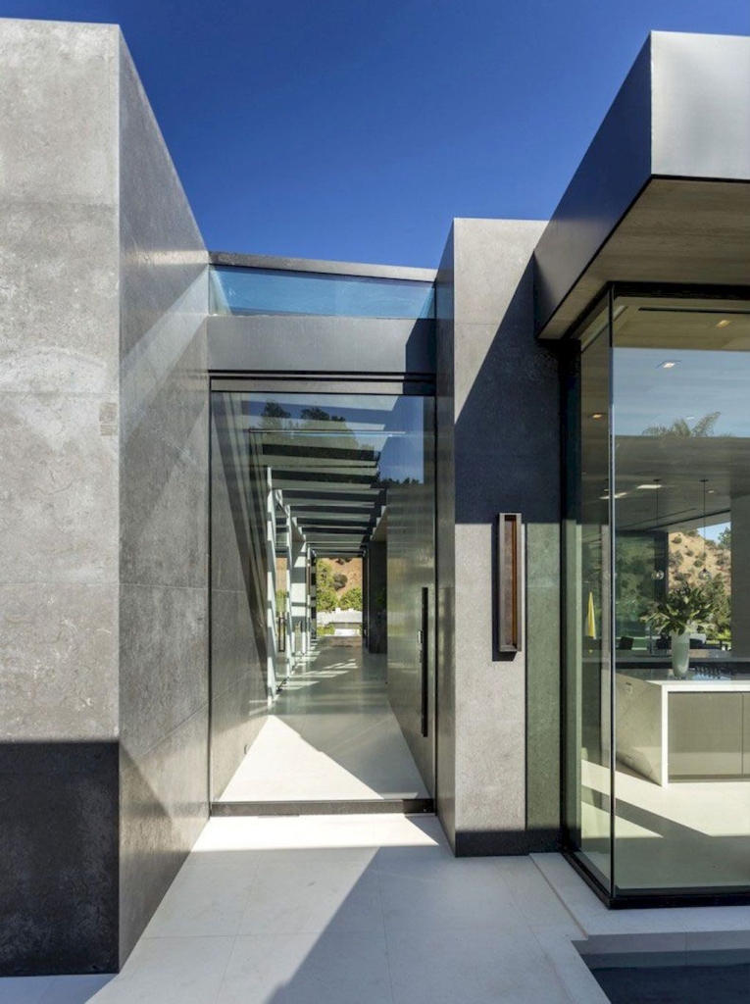






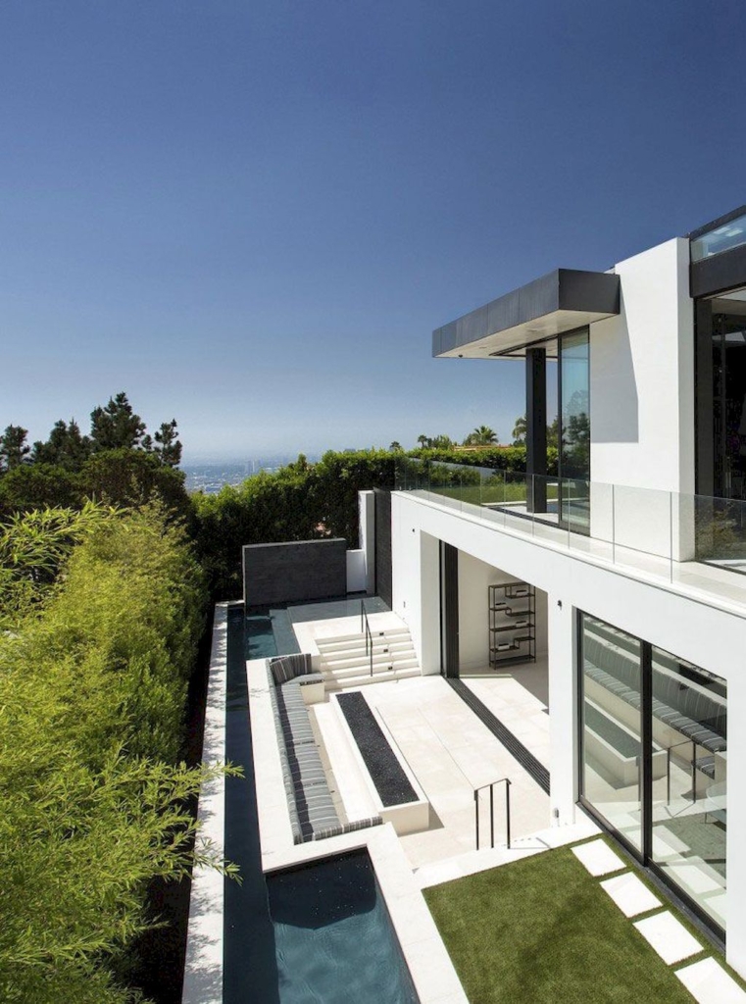
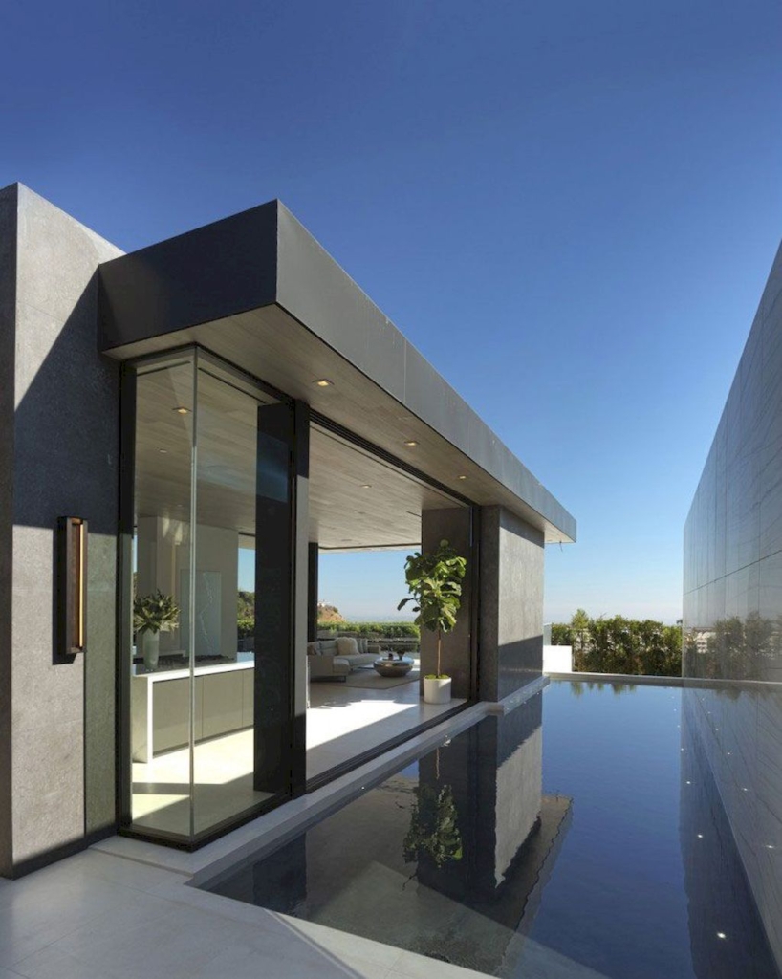


Text by the Architects: This two-level Beverly Hills house is located on a 24,451-square-foot site in the Trousdale Estates area with a relatively small buildable area. Restrictive codes combined with the client’s aspirations for more program and facilities focused the use of a basement for the program and thus to look at different ways of transmitting light to the lower level. An entry courtyard is screened from the street and the garage is located on the lower level and reached by a ramp.
Photo credit: | Source: McClean Design
For more information about this project; please contact the Architecture firm :
– Add: 391 S. Glassell St. Orange, CA 92866
– Tel: 714.505.0556
– Email: info@mccleandesign.com
More Projects in Unied States here:
- Architectural Concept of Wallace Residence in Los Angeles by SAOTA
- Laurel Way Modern Home Concept, Beverly Hills by McClean Design
- Amazing Design Concept of Sunset Plaza Mansion by CLR Design Group
- Conceptual Design of Beverly Hills Modern Home by McClean Design
- Conceptual Design of Los Angeles Modern Mansion by CLR Design Group































