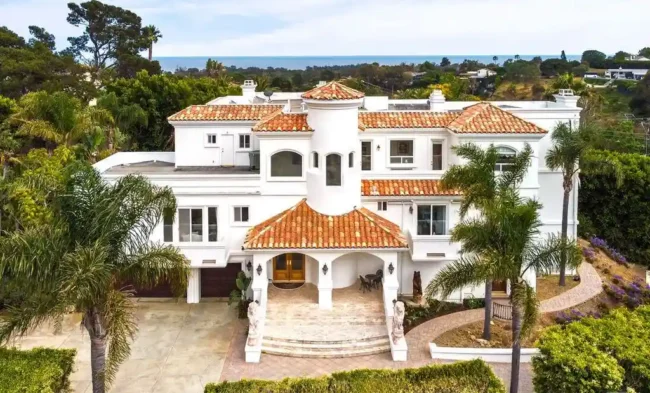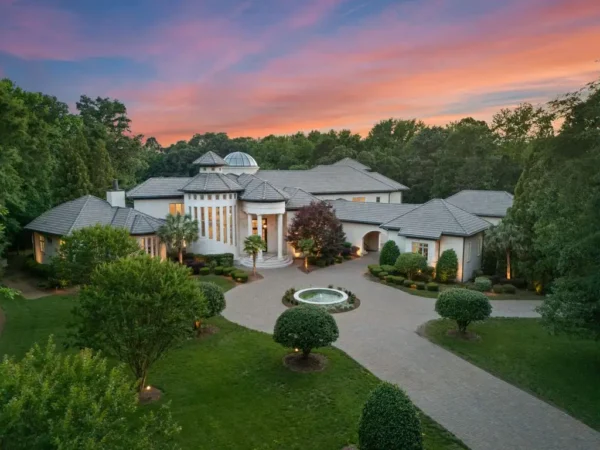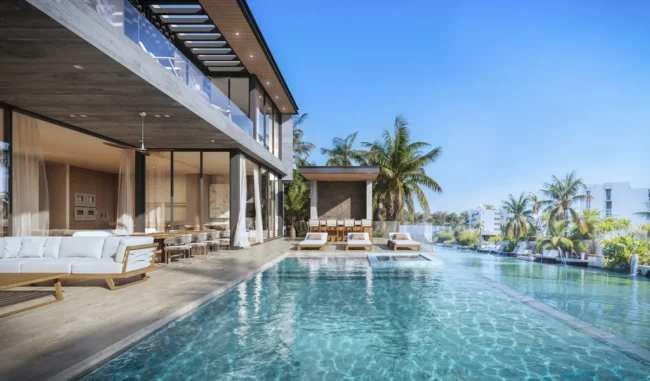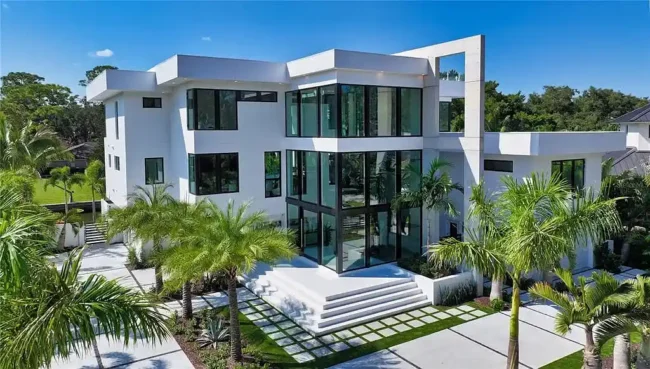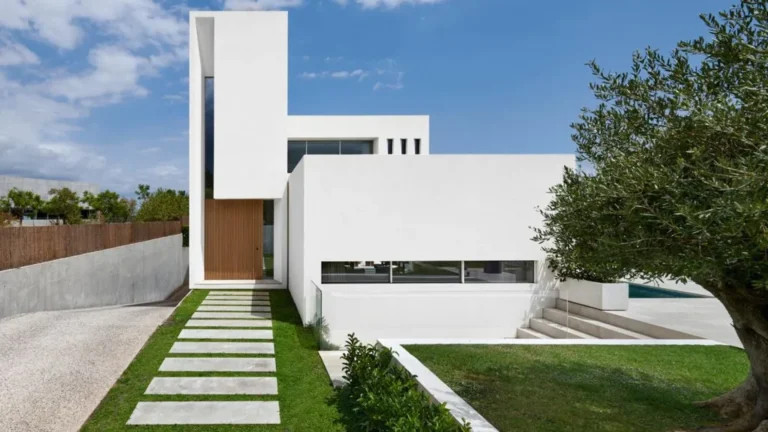Martis Camp 506, Ideal Home to Enjoy Elevated Living by BMA Architects
Architecture Design of Martis Camp 506
Description About The Project
Martis Camp 506, an exquisite creation by BMA Architects to experience the pinnacle of mountain living. Indeed, situated in the breathtaking Martis Camp, a 2,200 acre mult igenerational ski and golf haven nestled between historic Truckee, California, and the iconic Lake Tahoe. Indeed, with over 600 one to five acre single family lots meticulously planned, this 6,000 square foot house is an architectural marvel. Also, strategically placed on an acre of steeply slope, wooded terrain.
The thoughtful design of Martis Camp 506 ensures a harmonious blend with the natural surroundings. And preserve the site’s features through minimal grading and tree removal. Accessed from the lower part of the site, the house takes the form of a simple ‘L,’ with wings connected by a double height glazed entry and stair hall. Also, create a seamless intersection of geometries. A stone plinth elegantly mediates the steep pitch of the site, form a cloistered parking court and providing a solid base for the two story residence.
On the other hand, the house’s design emphasizes extensive outdoor living. With high stone retaining walls and a dramatically cantilevered roof create sheltered patio spaces for outdoor cooking, dining, and relaxation. In addition to this, the great room, encompass the living, dining, and kitchen areas. Also, serves as the heart of the home, surrounded by additional features like a den projecting out beyond the stone base, offer a secluded, glazed refuge.
The Architecture Design Project Information:
- Project Name: Martis Camp 506
- Location: Truckee, California, United States
- Designed by: BMA Architects
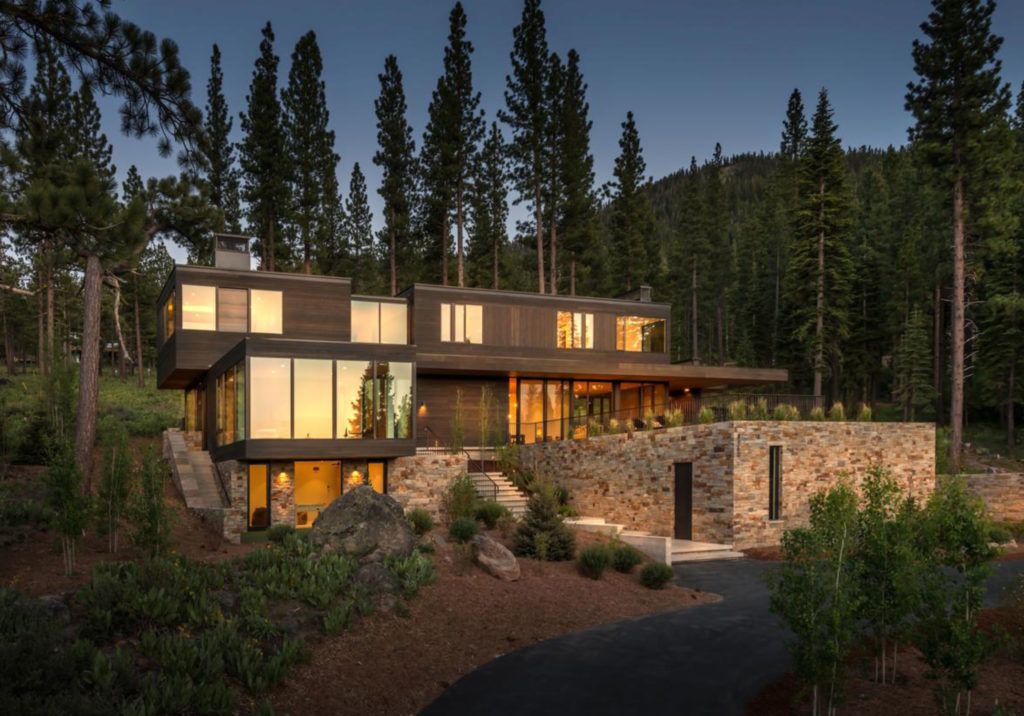
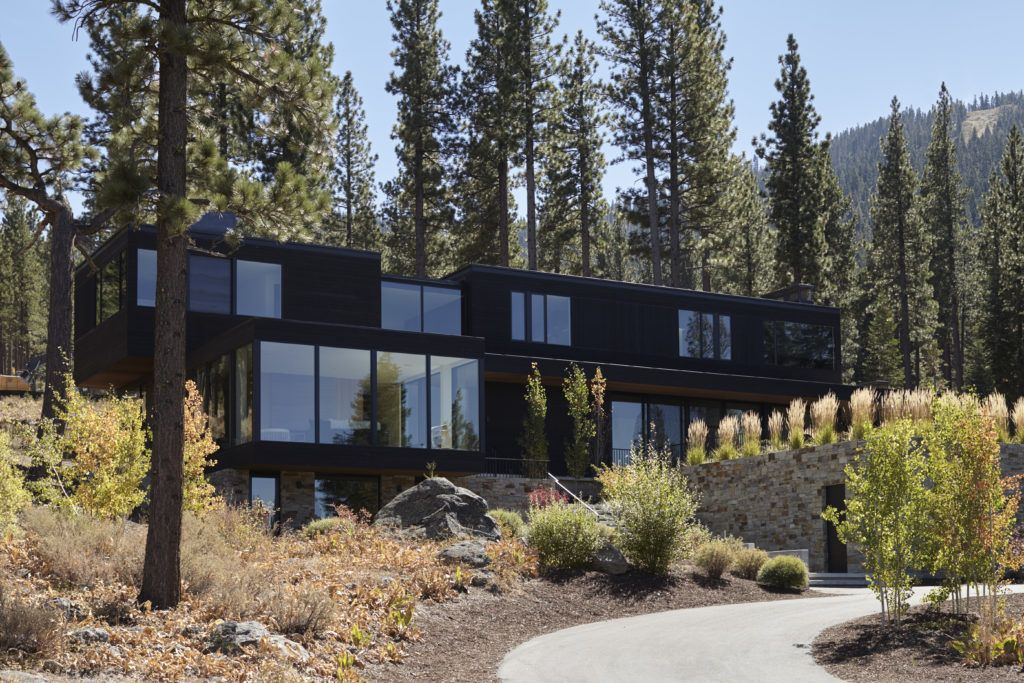
Indeed, dressed in black stained cedar siding, Martis Camp 506 seamlessly blends with the landscape during the warmer months. While standing as a striking contrast against the winter snow.
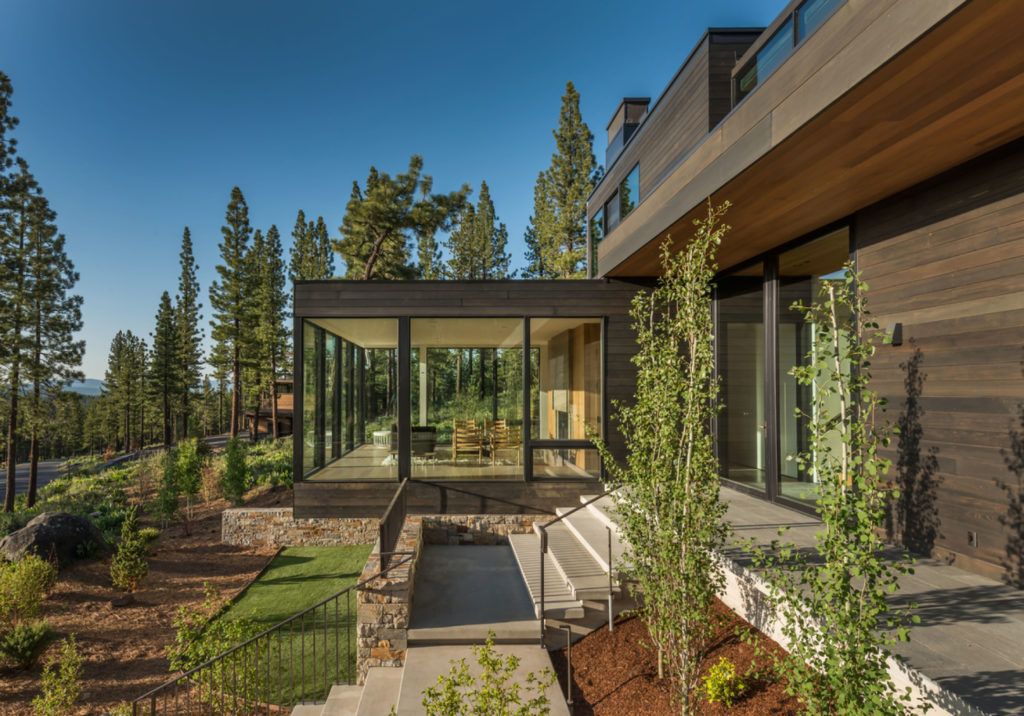
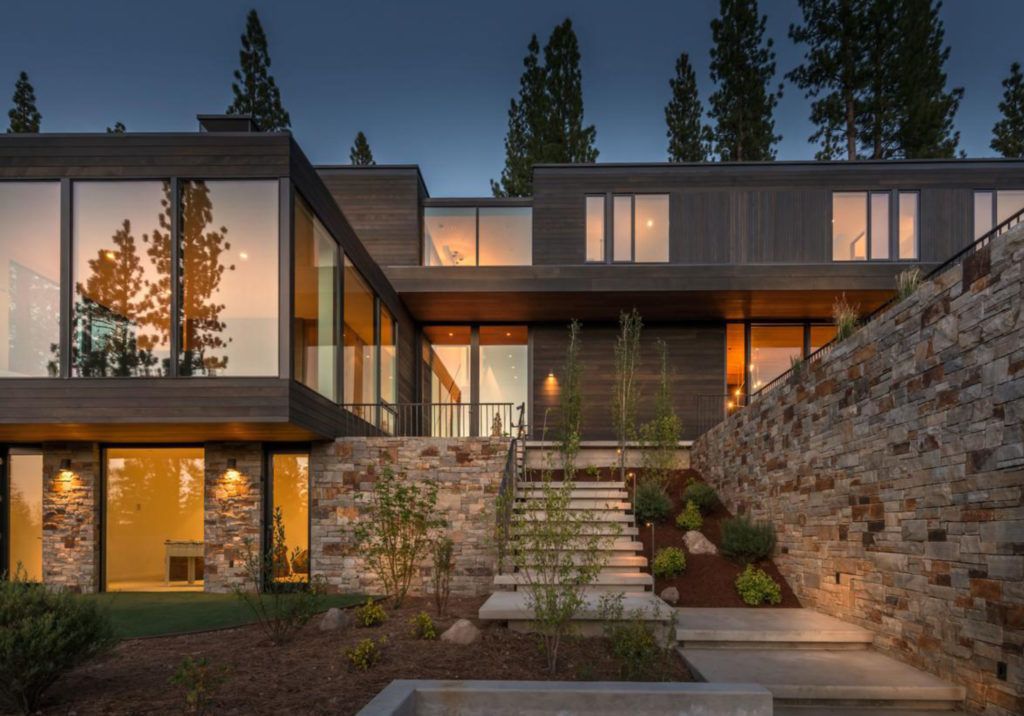
Moreover, discover a residence where architectural excellence meets the allure of mountain living, provide unparalleled views of the Carson mountain range to the North and West.
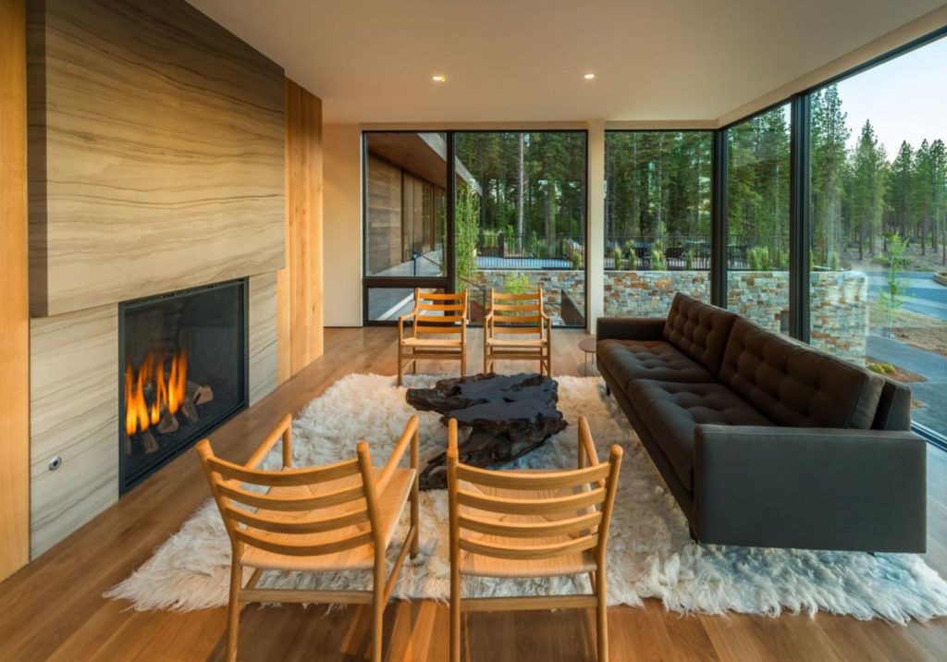
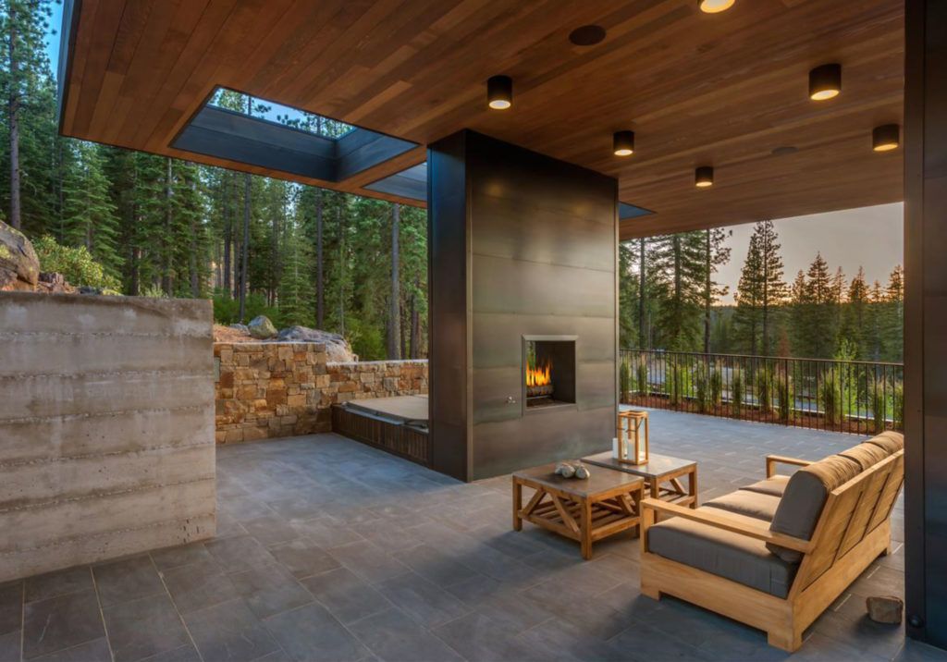
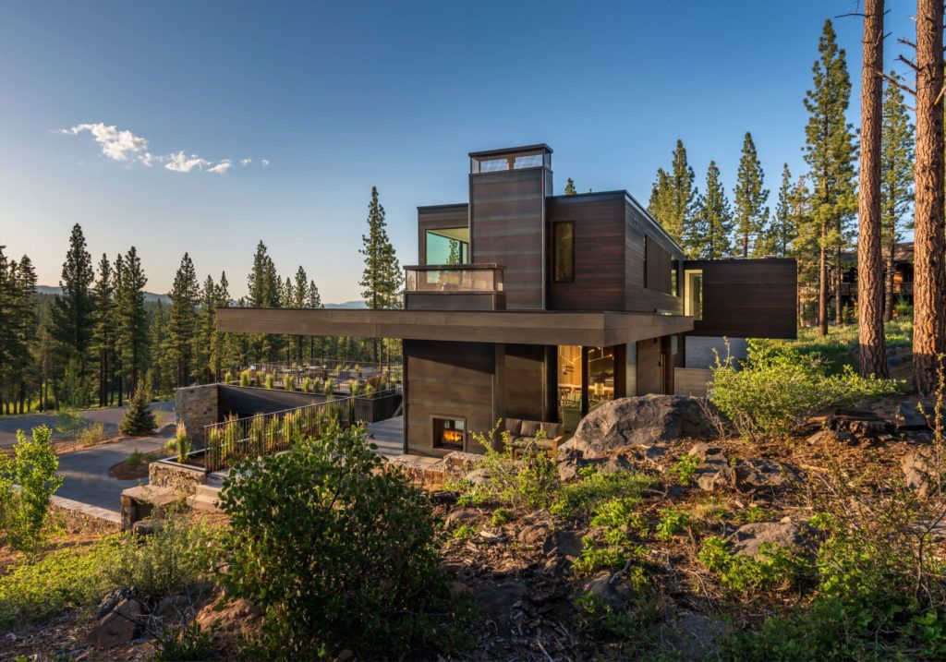
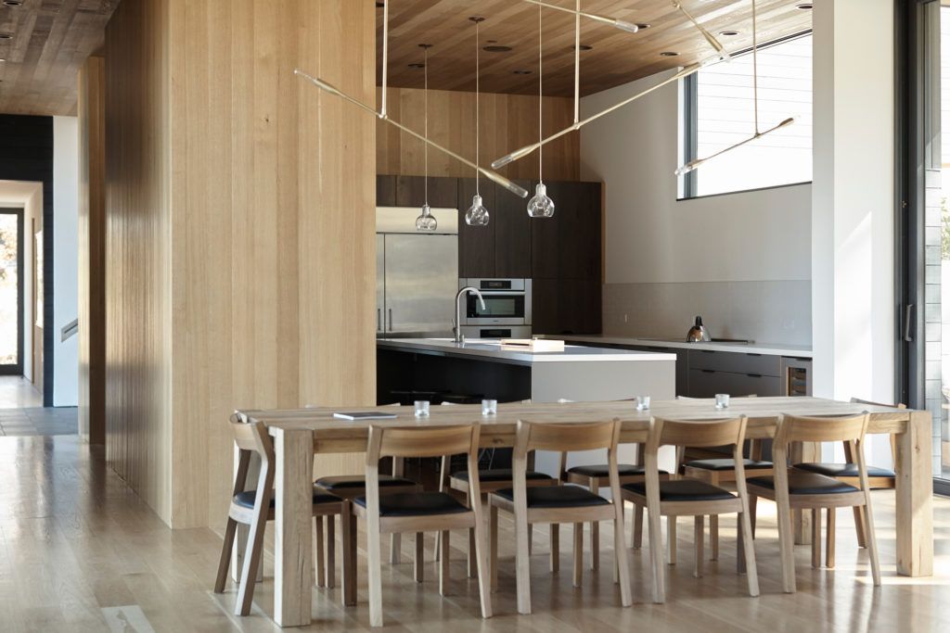
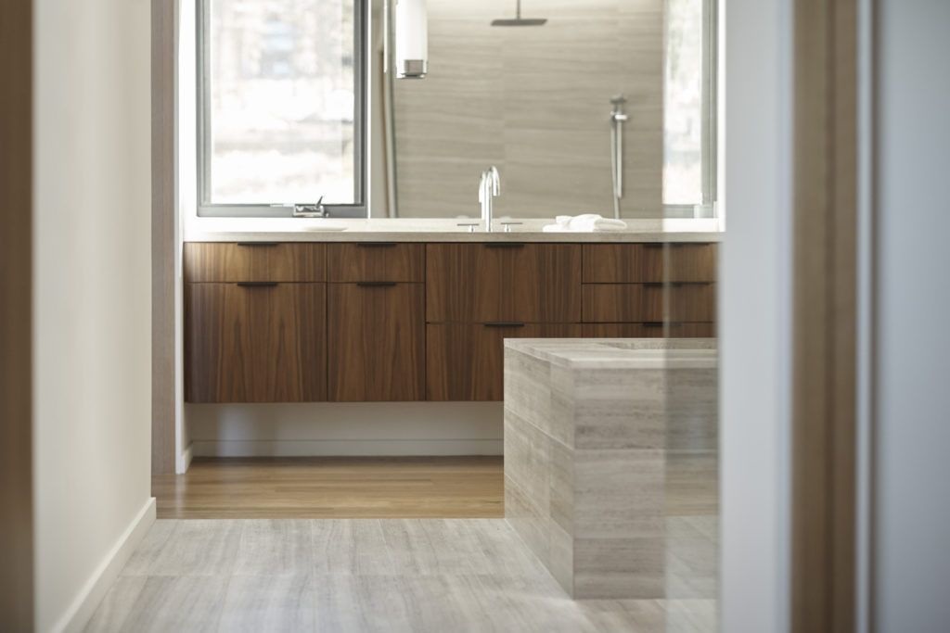
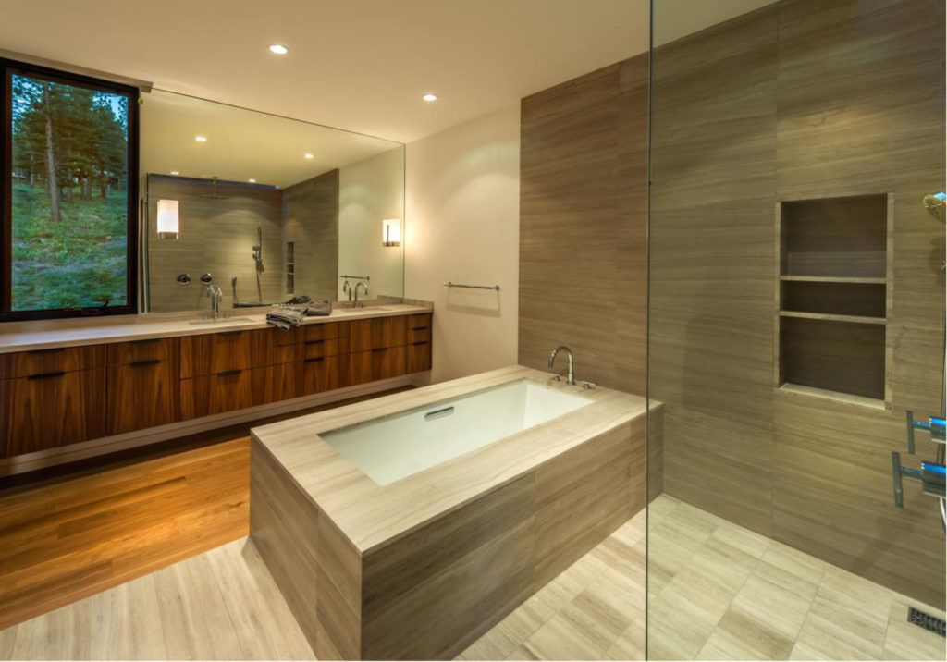
The Martis Camp 506 Gallery:










Text by the Architects: Martis Camp is a 2,200 acre multigenerational ski and golf club located between historic Truckee, California, and Lake Tahoe. Over 600 one to five acre single family lots are planned with small groups of lots being released at a time. This 6,000 square foot development project is sited on an acre of steeply sloping, wooded terrain, with phenomenal views of the Carson mountain range to the north and west. The placement and footprint of the house preserves the natural site features through minimal grading and tree removal.
Photo credit: Chrisbeckphotography | Source: BMA Architects
For more information about this project; please contact the Architecture firm :
– Add: 2200 Nw 2nd Avenue, Miami, Florida 33127
– Tel: 786.409.4462
– Email: info@blazemakoid-architecture.com
More Projects in United States here:
- Rollingwood Modern House in Austin, Gabled Forms by LaRue Architects
- Wheaton Way House, A Modern Oasis in Nature by BMA Architects
- Stradella Ridge House, Harmony of Architecture and Nature by SAOTA
- The Ultimate Waterfront Escape: Luxury Home for Sale at $12.9 Million in Naples
- Luxurious and Secluded Estate on 26.2 Acres in Saint Charles, Illinois Listing for $2.99 Million
















