Melt House, a Modern-looking House with Feng Shui element by RDMA
Architecture Design of Melt House
Description About The Project
Melt House designed by RDMA is an impressive project with unique shape design. Located in Bandung, Indonesia, the house is a truly one-of-a-kind modern home with the dedicated design while being faithful to the ancient Chinese traditional geomancy practice of Feng Shui.
Indeed, after careful observation of the site, it was later determined that based on the Feng Shui system. Four of the nine sections were more auspicious than others and therefore suitable as living spaces. To increase the auspiciousness even further, these four sections of the house needed to be raised. This serves as the basis for the design and layout of the house. The bedrooms and spaces in which the family would spend much of their time are placed in these four auspicious sections. These sections then connected to the rest of the house using stairs, hallways, and ramps.
However, the Feng Shui system also dictates that the four auspicious sections connected to the surface of the earth, which is why grass – covered earth mounds which extend two floors below the main bedroom were added to the property. Even though they added nothing to the integrity of the structure. Besides, to open up the interior, steel columns used on the building’s outer walls, eliminate the need for load – bearing structures indoors.
The Architecture Design Project Information:
- Project Name: Melt House
- Location: Bandung, Indonesia
- Project Year: 2019
- Designed by: RDMA
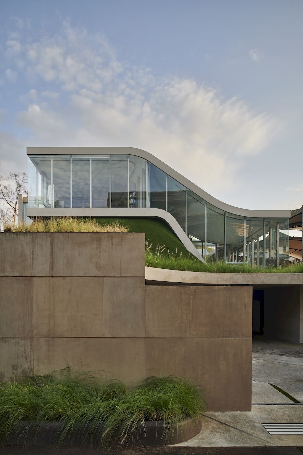
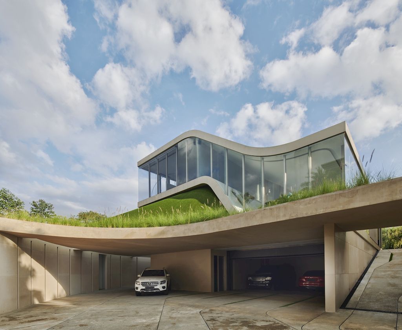
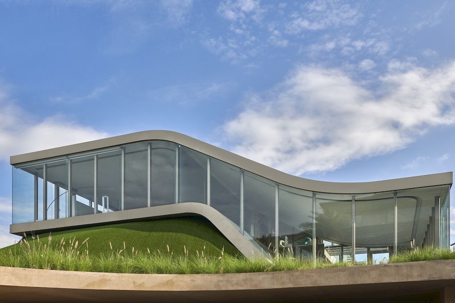
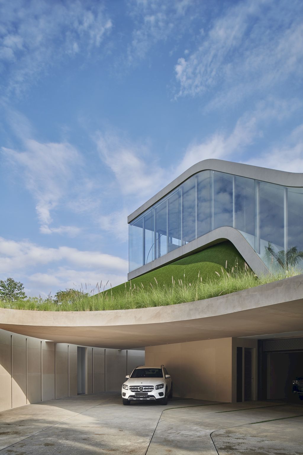
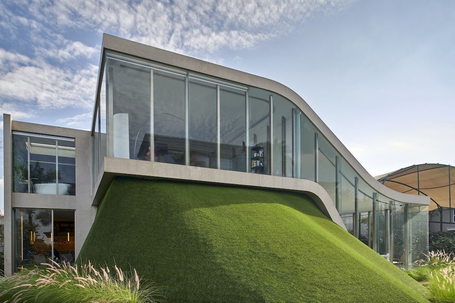
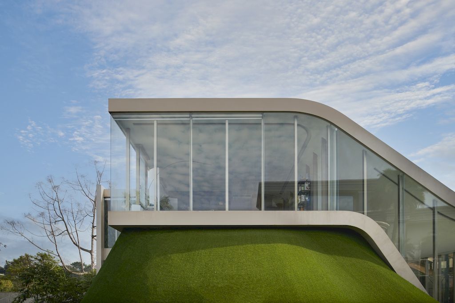

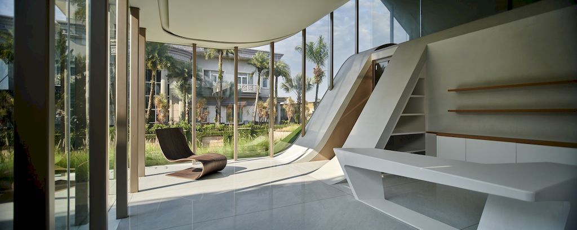
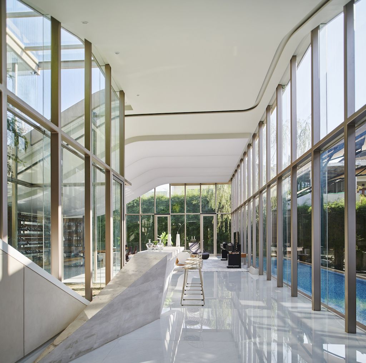
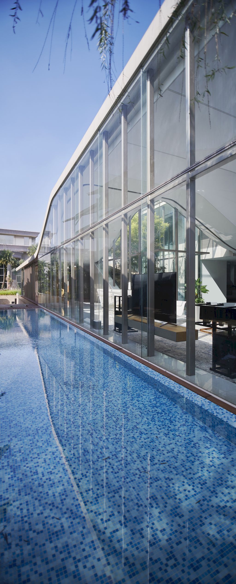
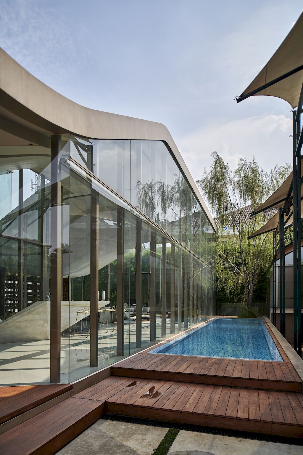
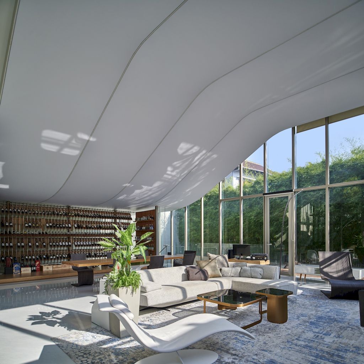
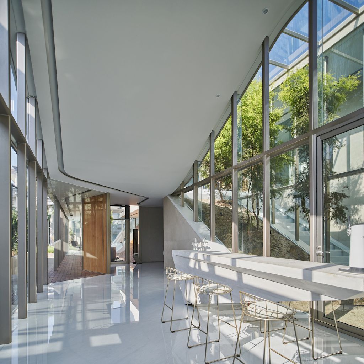
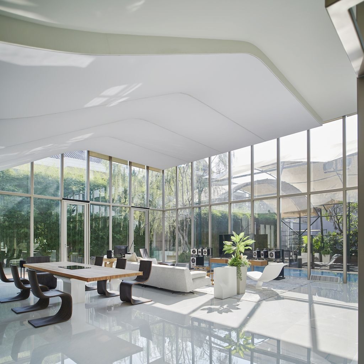
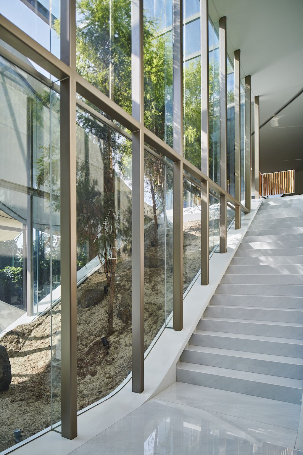
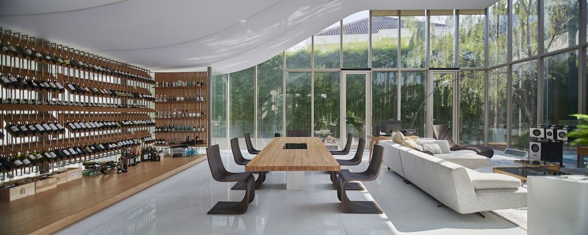
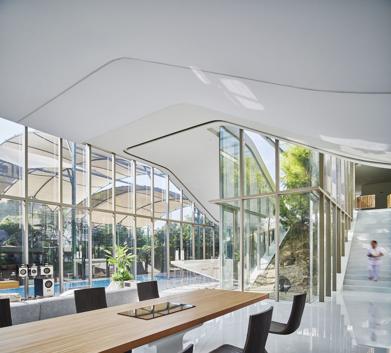
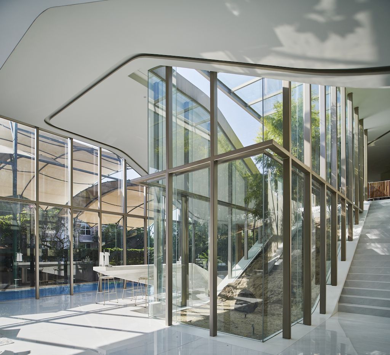
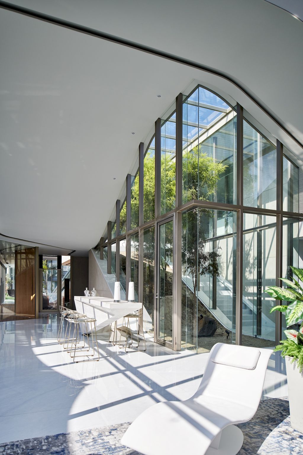
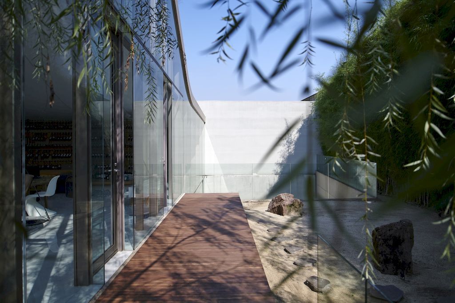
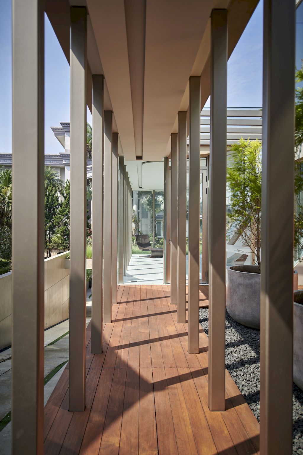
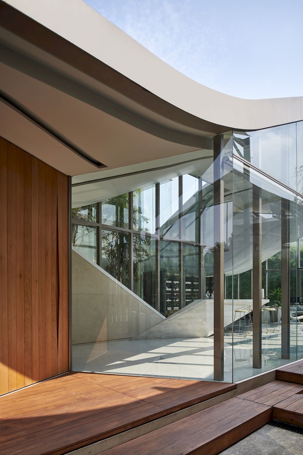
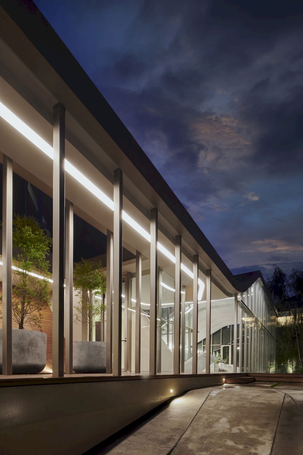
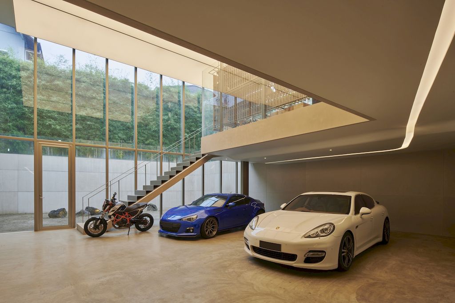
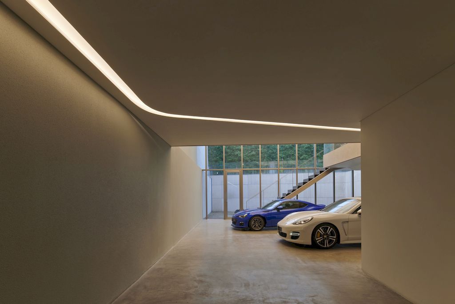
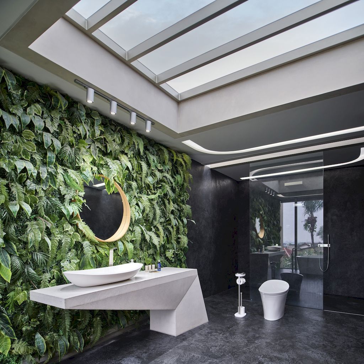
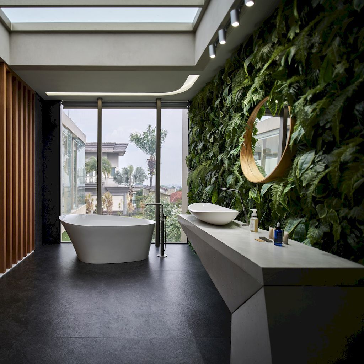
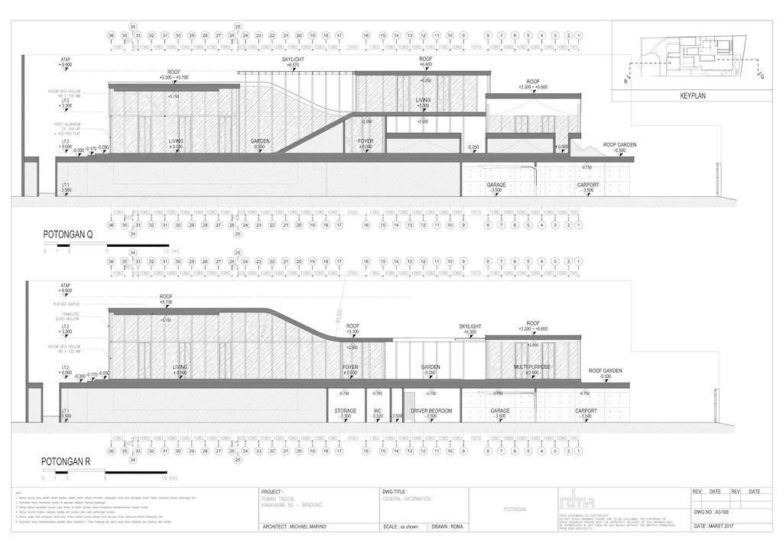
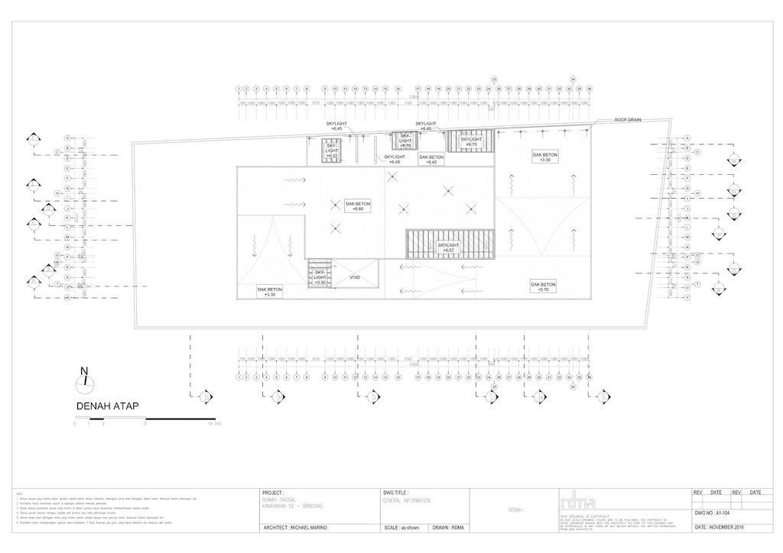
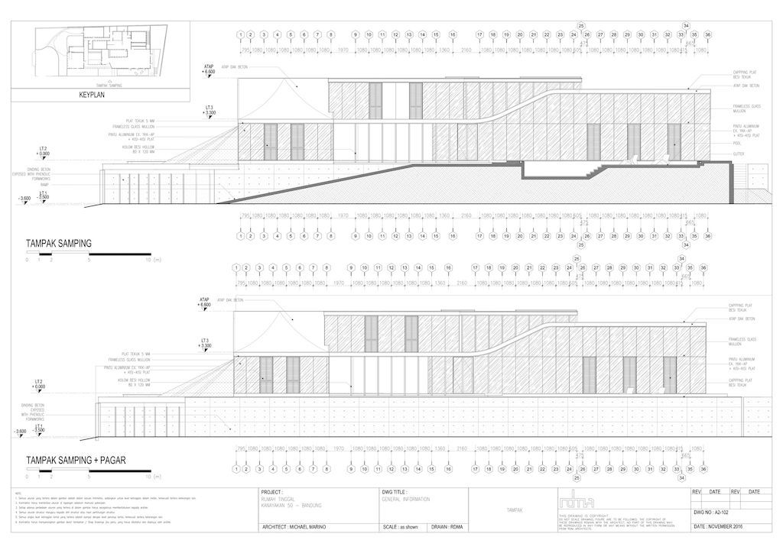
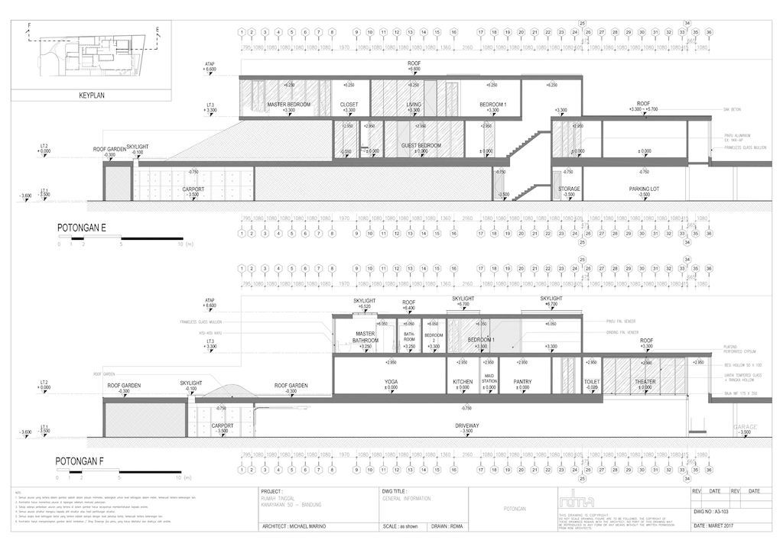
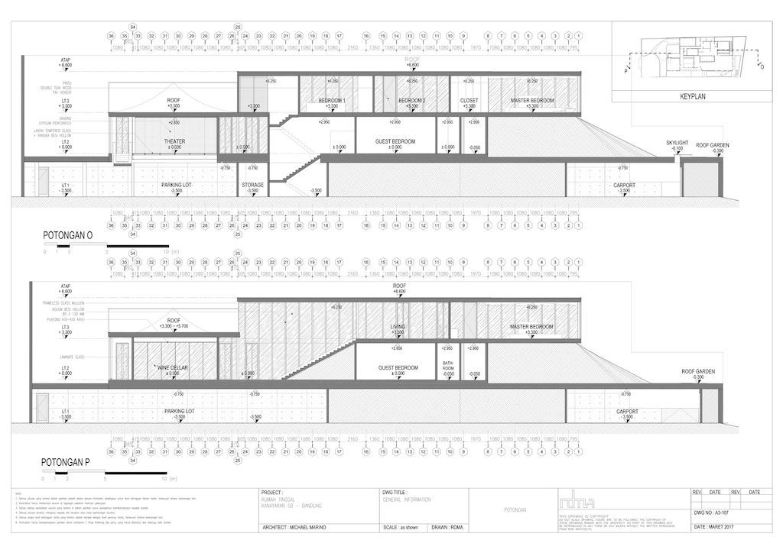
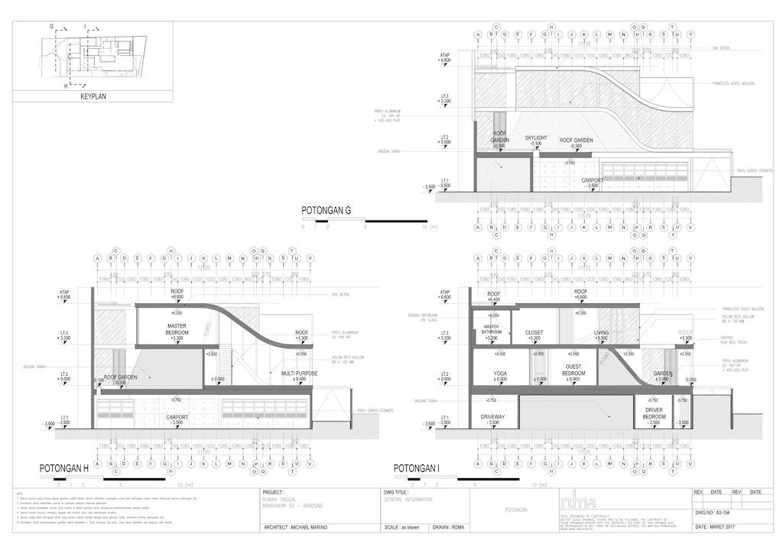
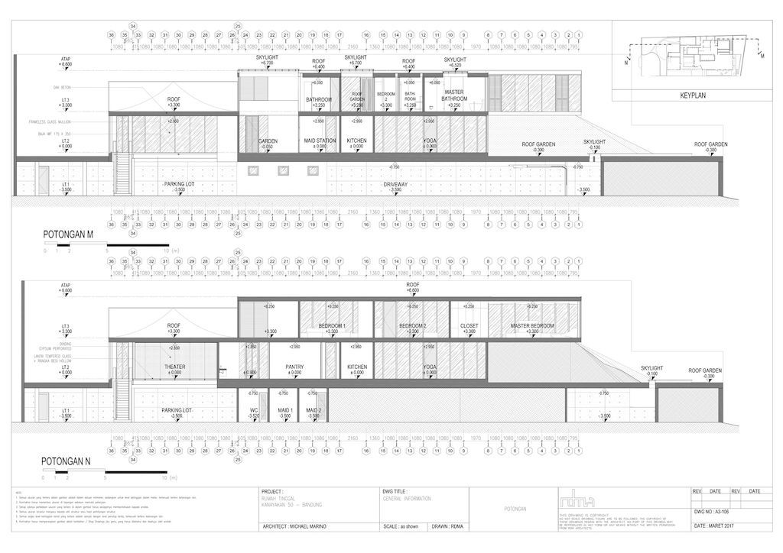
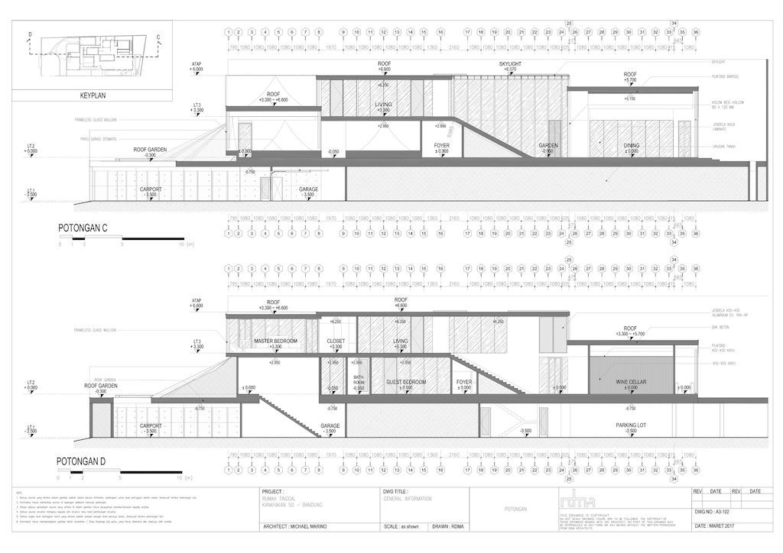
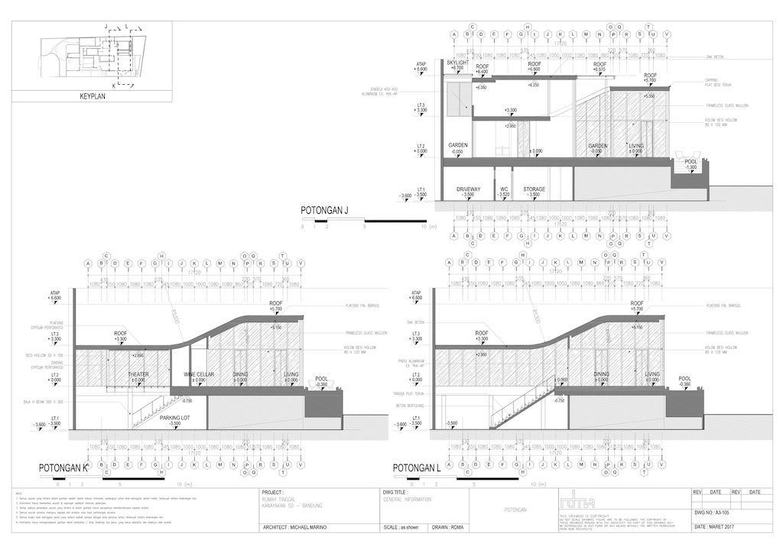
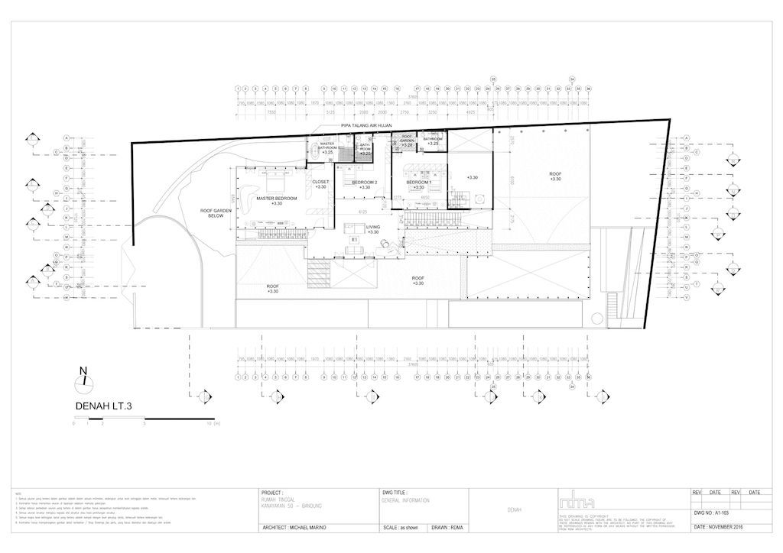
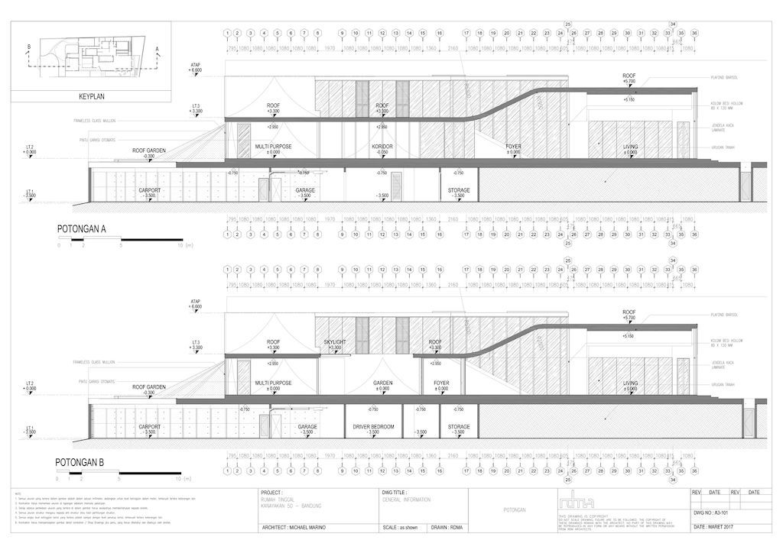
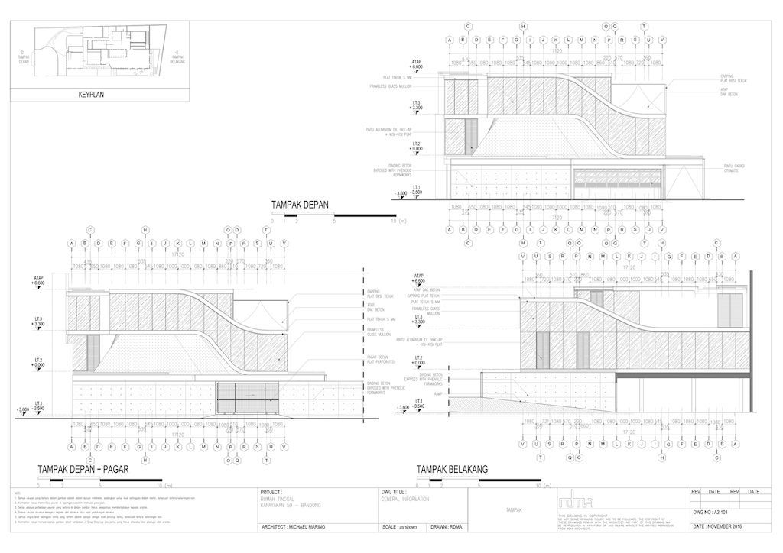
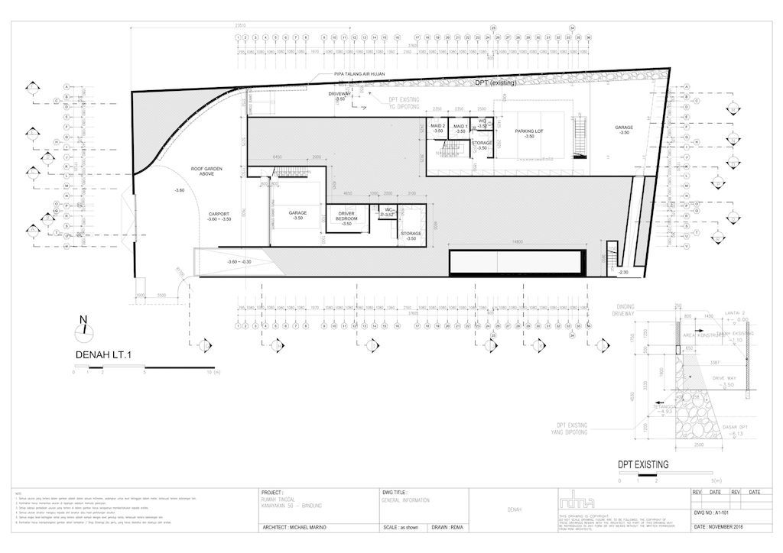
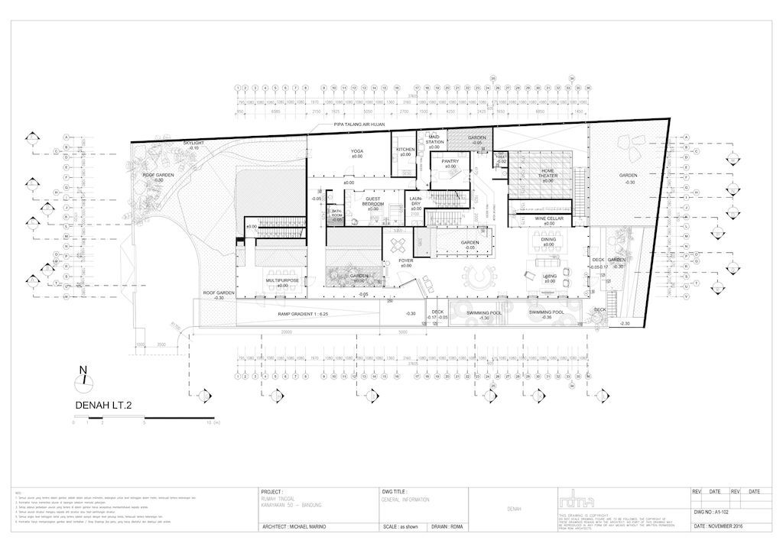
The Melt House Gallery:
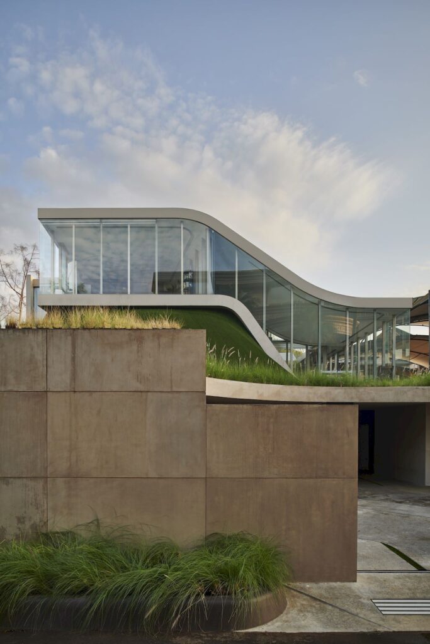


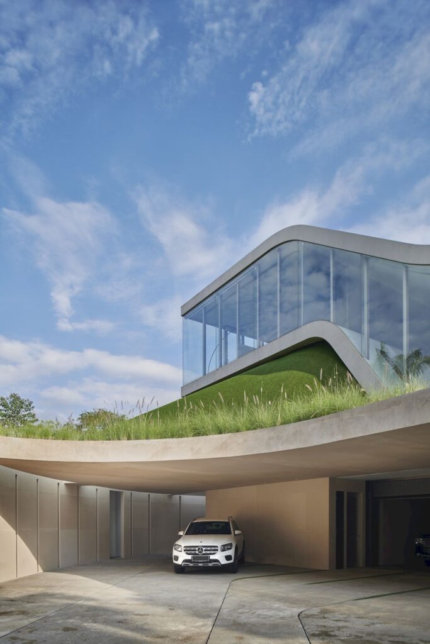





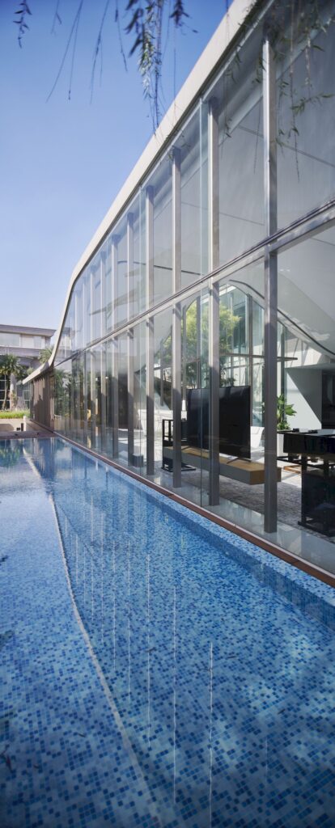
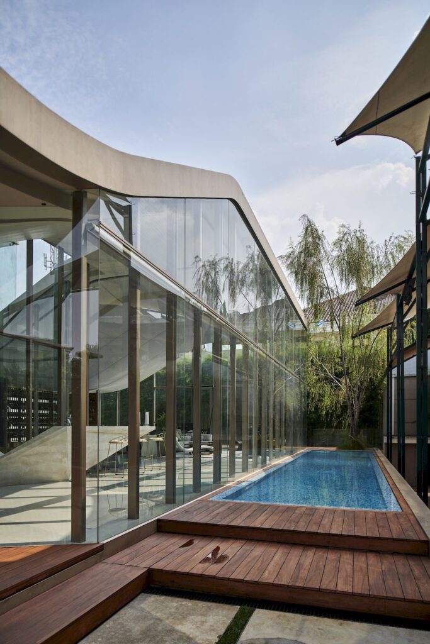
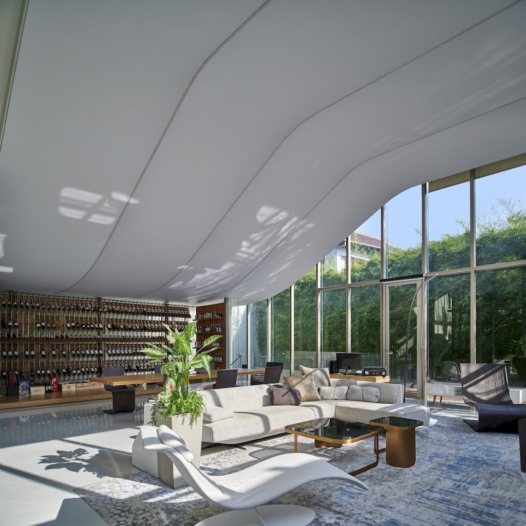
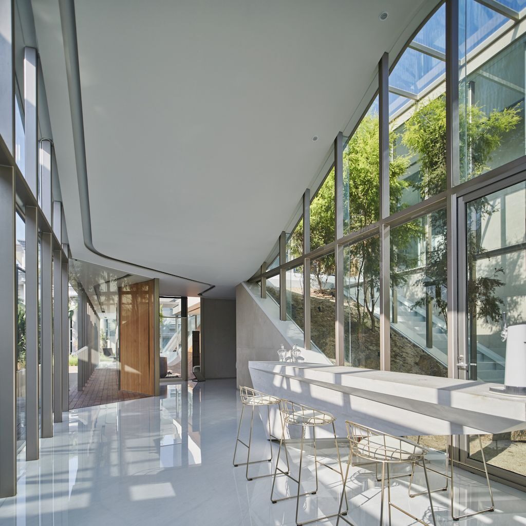

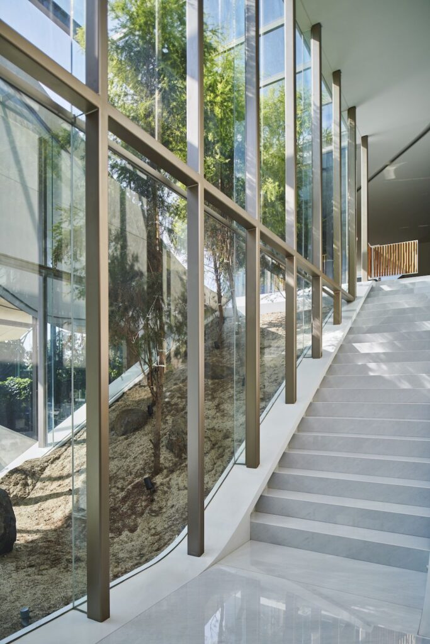



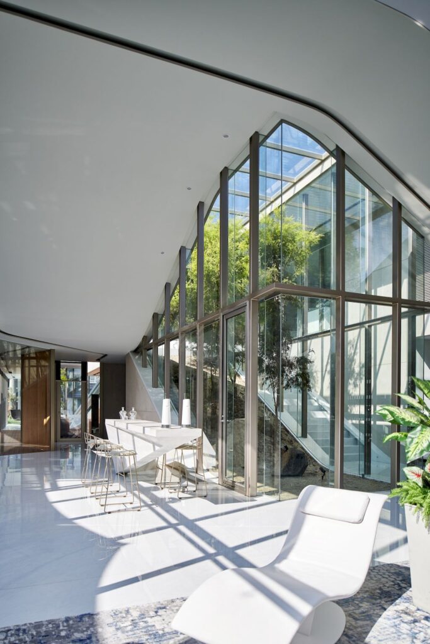

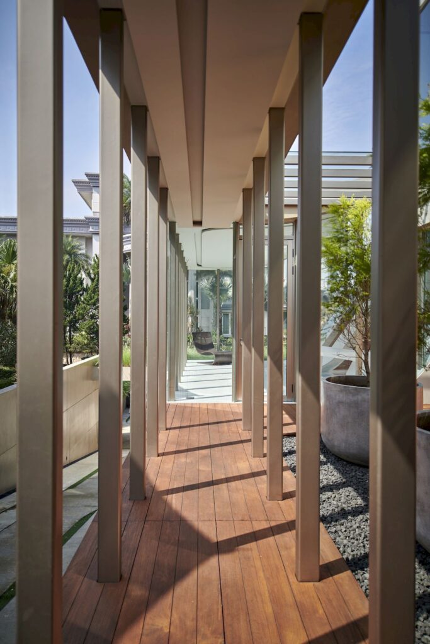
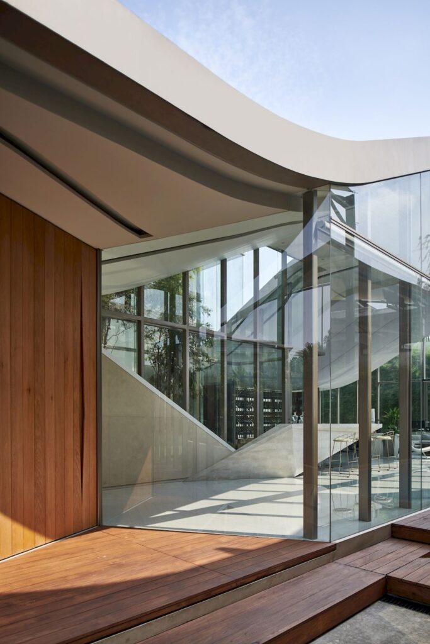
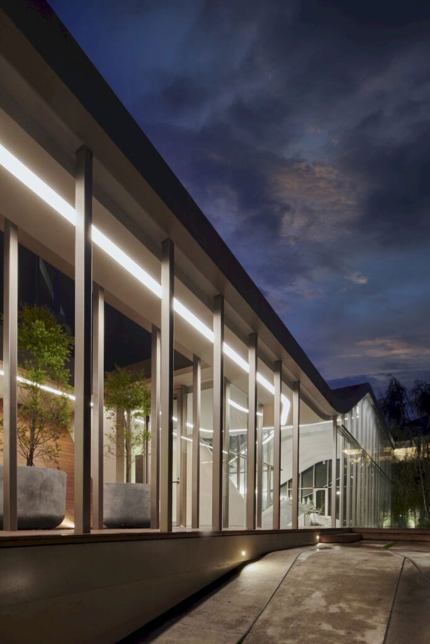


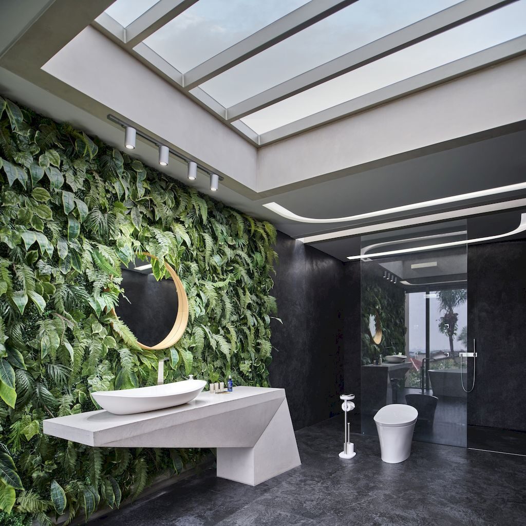
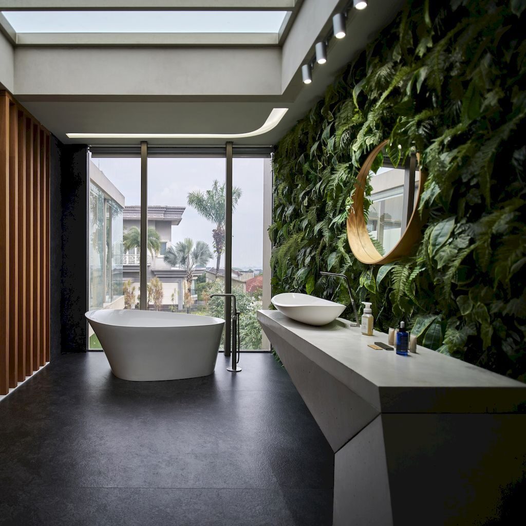















Text by the Architects: With a futuristic design jutting out of a rooftop garden, this three-story, three-bedroom Melt House in Bandung City, Indonesia is a project like no other. The client wished for a one-of-a-kind, sleek, and modern-looking house while being faithful to the ancient Chinese traditional geomancy practice of Feng Shui. Due to ancient wisdom, before the design process began, the site divided into nine equal sections, representing the eight cardinal points and their center.
Photo credit: Nilai Asia | Source: RDMA
For more information about this project; please contact the Architecture firm :
– Add: Bandung, Indonesia
– Email: info@rdmadesigns.com
More Projects in Indonesia here:
- SS House with Semi resort Concept for Weekend Retreat by Rakta Studio
- DJ House with Tropical Style, Modern Architecture Design by Rakta Studio
- Grey Palace house, Beautiful brand new home in Indonesia by Axial Studio
- The Hill House, Prominent Project in Indonesia by Wahana Architects
- DS House, impressive bold and masculine vibes design by Rakta Studio































