Montrose House, a Remarkable Stunning Project in Cape Town by SAOTA
Montrose House designed by SAOTA, is a modern villa located in the Bishopscourt, small residential suburb in the southern Cape Town in South Africa. It is a large open modern villa offering beautiful views everywhere one sight can reach. The clients’ brief had a few specific requirements; orientation towards the Constantia Valley and distant False Bay, and the dramatic views up the mountains above Kirstenbosch were essential, as was the emphasis on developing the site to maximise the garden and lawn area.
Following the brief the driveway relocated to the southern boundary of the site to allow this and open up the lawns and the gardens towards the sun and mountain views. There are panoramic vistas towards the South and West from the bedrooms and living rooms. While the pool and terraces located on the North East side, in a courtyard protected from the Southeaster gales by the intersecting linear forms of the house.
In addition to this, the triangular shape of the site, and its elevation above the street and steep incline. Required extensive excavation and retaining. In order to provide a driveway of acceptable gradient, and extensive building platform on one level, and garden terraces all round. Besides, the finishes include: polished granite floors, no carpets, no curtains and the floating feature roof with clerestory lighting. Due to the clients’ preference was towards a slick modernist environment with a definitive northern European flair.
The Architecture Design Project Information:
- Project Name: Montrose House
- Location: Cape Town, South Africa
- Project Year: 2010
- Designed by: SAOTA
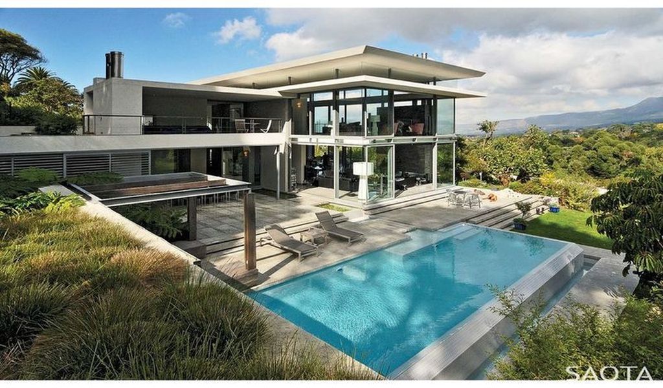
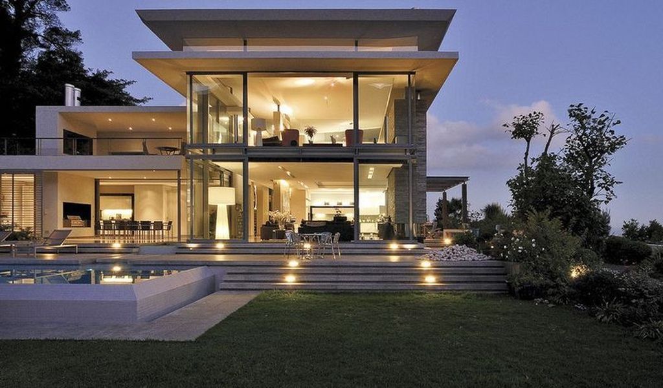
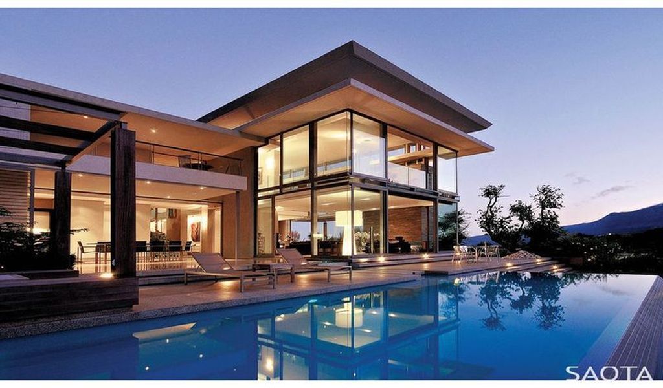
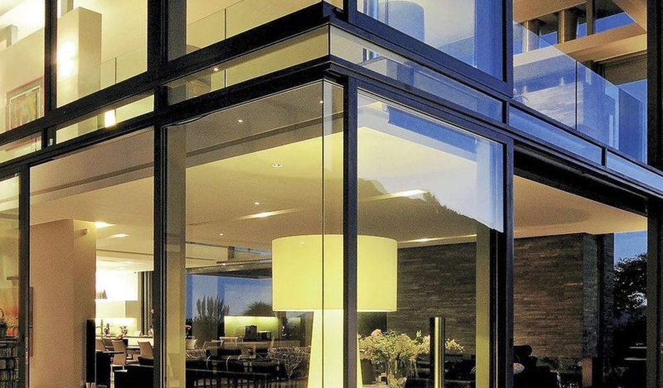
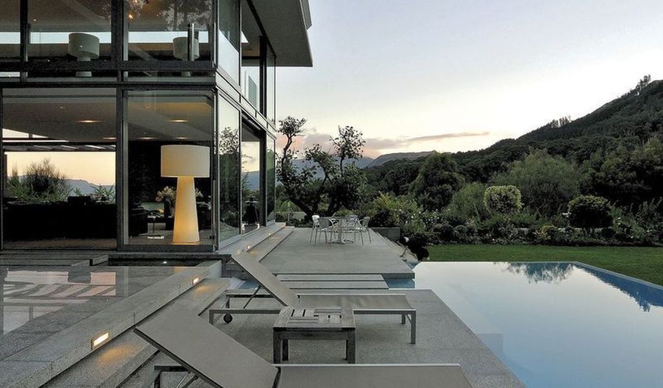
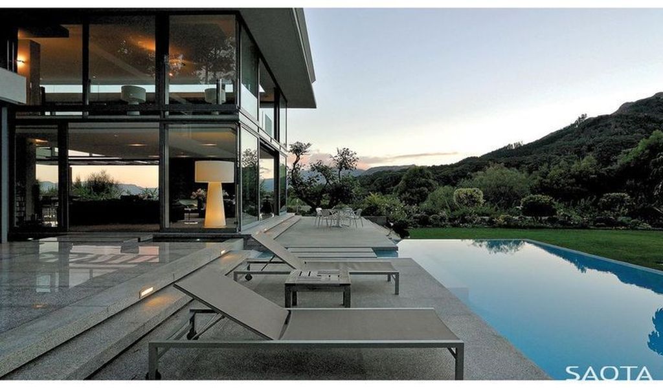
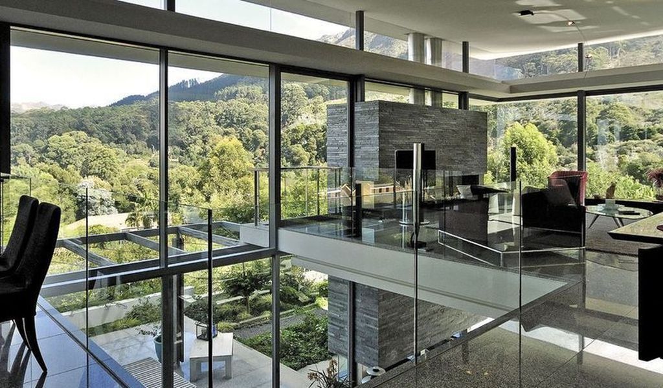
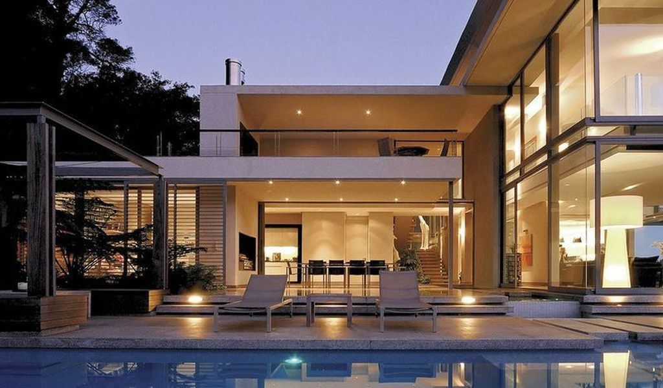
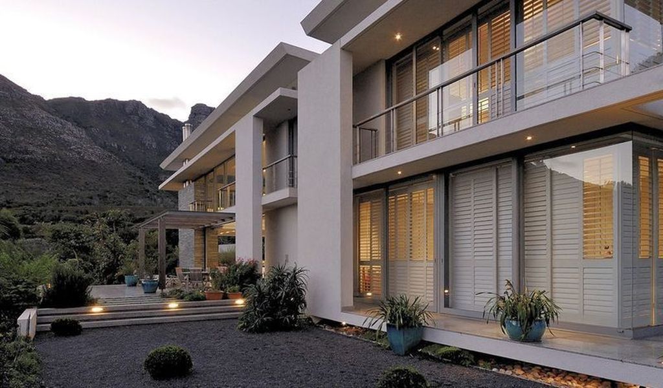
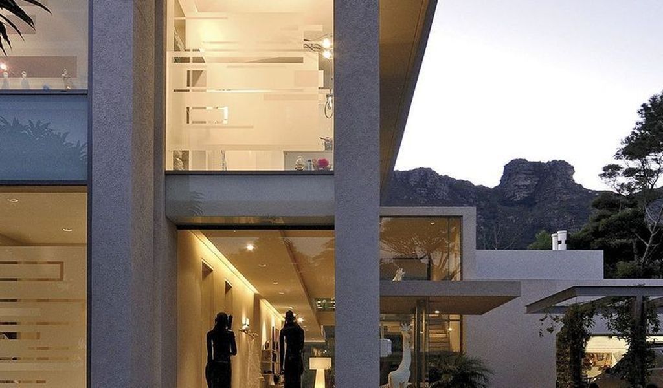
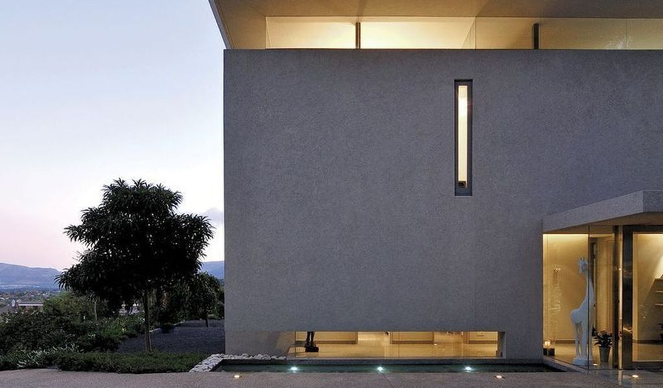
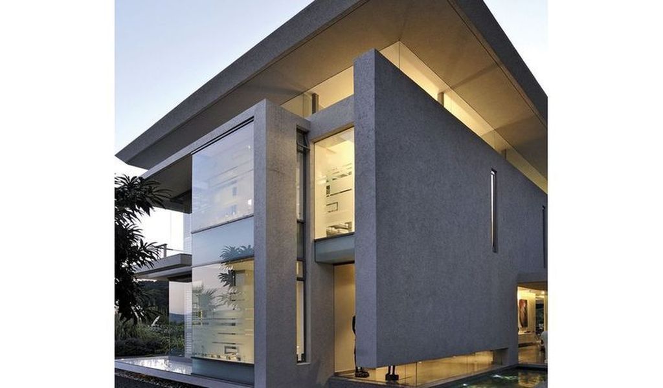
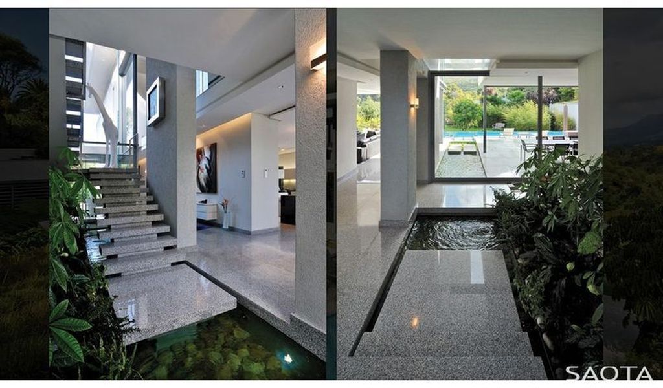
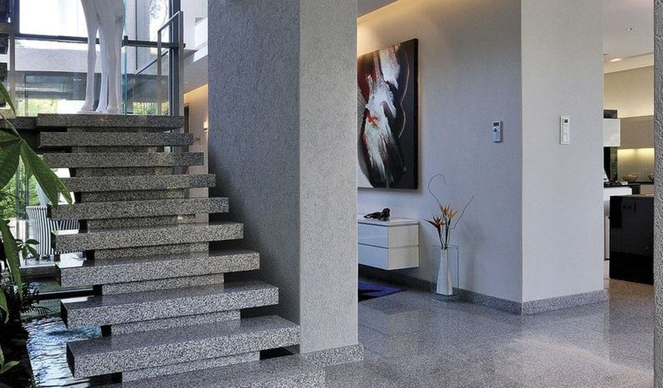
The Montrose House Gallery:
Text by the Architects: High on the ridge of Bishopscourt in Cape Town, this unique site resulted from the demolition of an existing house. The site was divided by the existing driveway, which rose steeply from the end of the cul-de-sac below. The new building’s form, perched as it is in a commanding position, was perceived from the outset to be a pavilion overlooking the lawns and the forested valley below.
Photo credit:| Source: SAOTA
For more information about this project; please contact the Architecture firm :
– Add: 109 Hatfield Street, Gardens, Cape Town, 8001, South Africa
– Tel: +27 (0)21 468 4400
– Email: info@saota.com
More Tour of Houses in South Africa here:
- Head 1843 House Offers Stunning Ocean views in Cape Town by SAOTA
- Glen 2961 House, an Incredible Modern Project in South Africa by SAOTA
- Head 1818 with Bold Contemporary Lines and Extended Planes by SAOTA
- Victoria 73 House with Stunning Ocean Views in South Africa by SAOTA
- Mansfield House in South Africa by Elphick Proome Architects































