Open Sky Residence by Muaz Rahman Architects, A Celestial Sanctuary in Thrissur, India
Architecture Design of Open Sky Residence
Description About The Project
Discover Open Sky Residence by Muaz Rahman Architects in Thrissur, India — a contemporary four-bedroom home with open-to-sky courtyards, water features, passive cooling, and interiors that blur the boundary between architecture and nature.
The Project “Open Sky Residence” Information:
- Project Name: Open Sky Residence
- Location: Thrissur, Kerala, India
- Project Year: 2023
- Built area: 3000 ft²
- Designed by: Muaz Rahman Architects
A Contemporary Home Rooted in Serenity
Amidst the lush paddy fields of Thrissur, India, Open Sky Residence by Muaz Rahman Architects reveals an architecture that transcends walls and roofs, offering a private connection with the heavens. Concealed within its modern façade lies a home that opens inward to courtyards, water elements, and sky-filled sanctuaries. The four-bedroom residence, set on a compact ten-cent plot, achieves a delicate balance between privacy, openness, and sustainability.
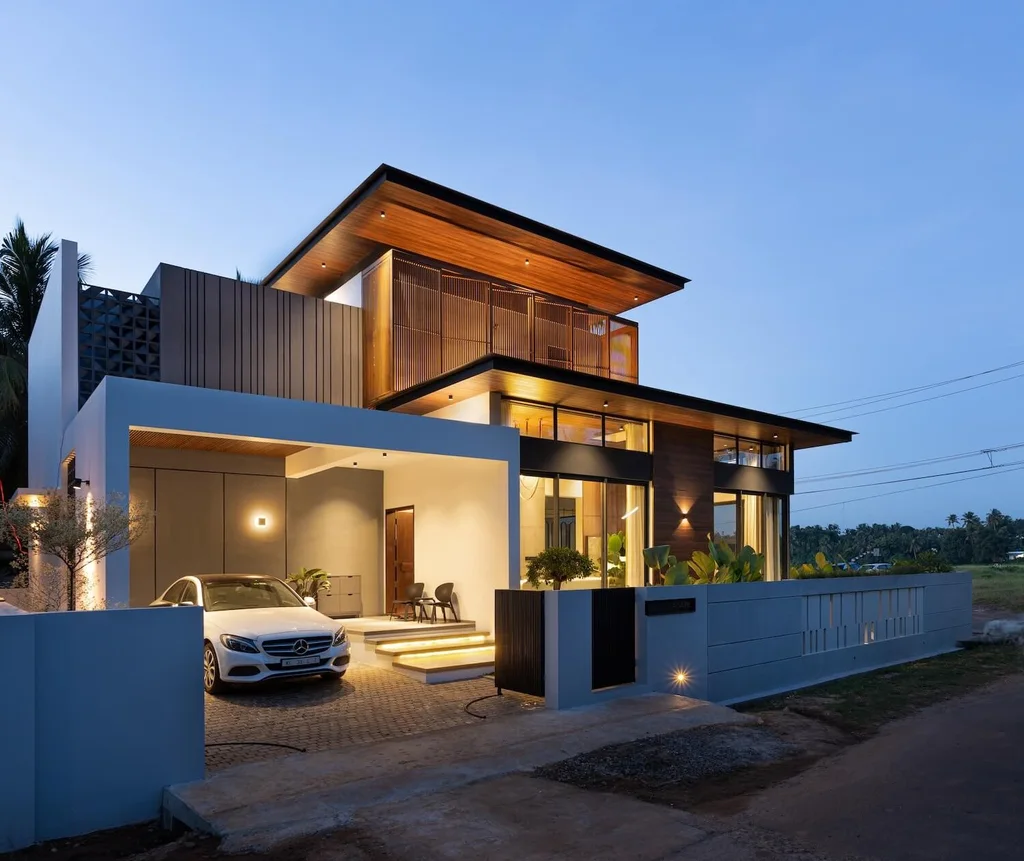
“As architects, our intention was to craft a home that would feel expansive despite its modest footprint,” shares Muaz Rahman in an interview with Luxury Houses Magazine. “We turned constraints into opportunities by opening the house to the sky, giving each space a sense of infinite depth.”
SEE MORE: Sri Sri Villa by Ace Associates, A Vastu-Inspired Sanctuary Surrounded by Nature in Gujarat
Open-to-Sky Living and Natural Cooling
At the heart of the home, a water courtyard and verdant gardens weave a narrative of calm and natural comfort. Passive cooling strategies, including the Venturi effect, create a refreshing microclimate, while reflective pools blur the threshold between indoor serenity and outdoor vitality.
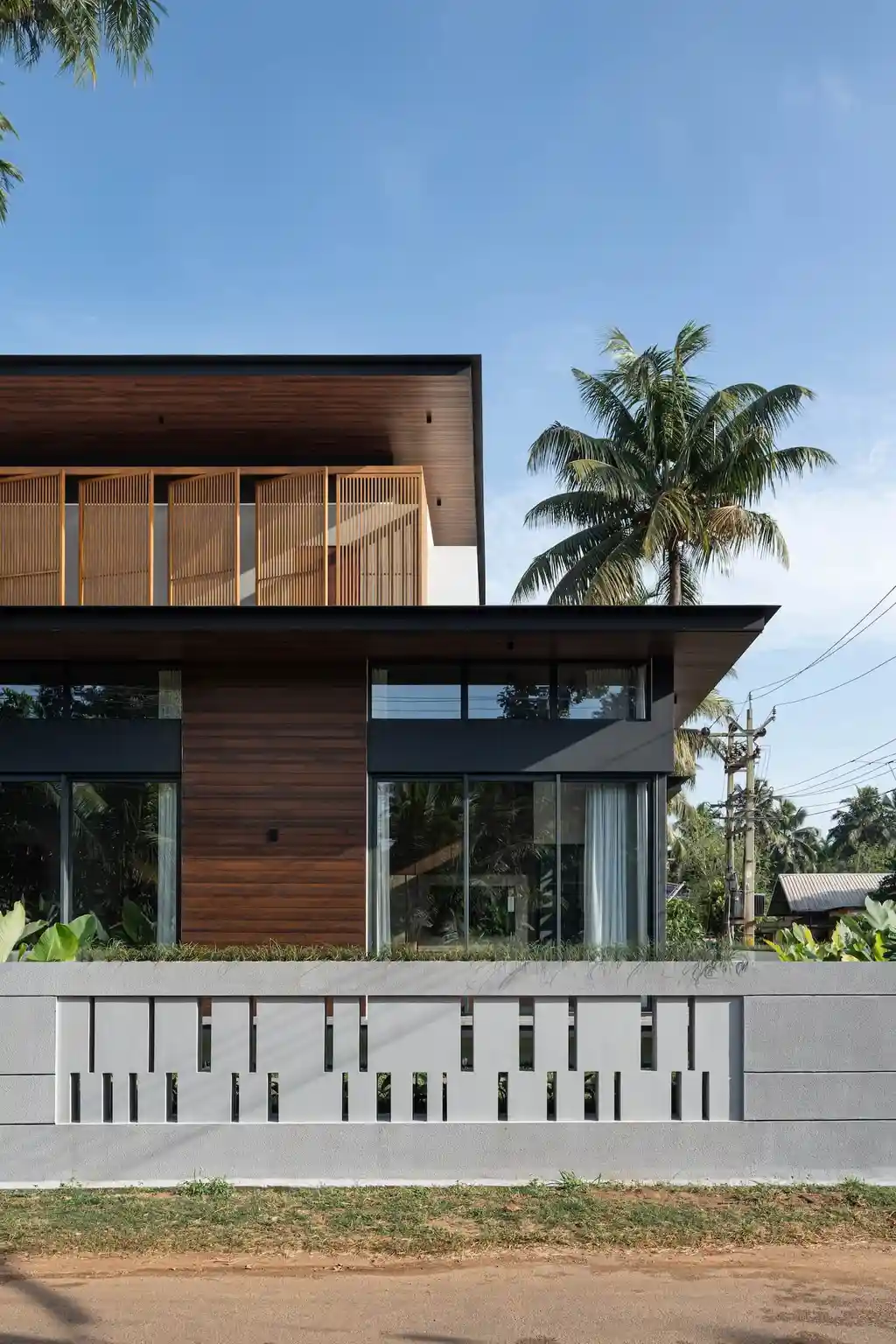
“The Birds of Paradise courtyard embodies the spirit of this house,” Rahman explains. “It separates formal and informal living, but more importantly, it becomes a living sculpture that breathes with light and air.”
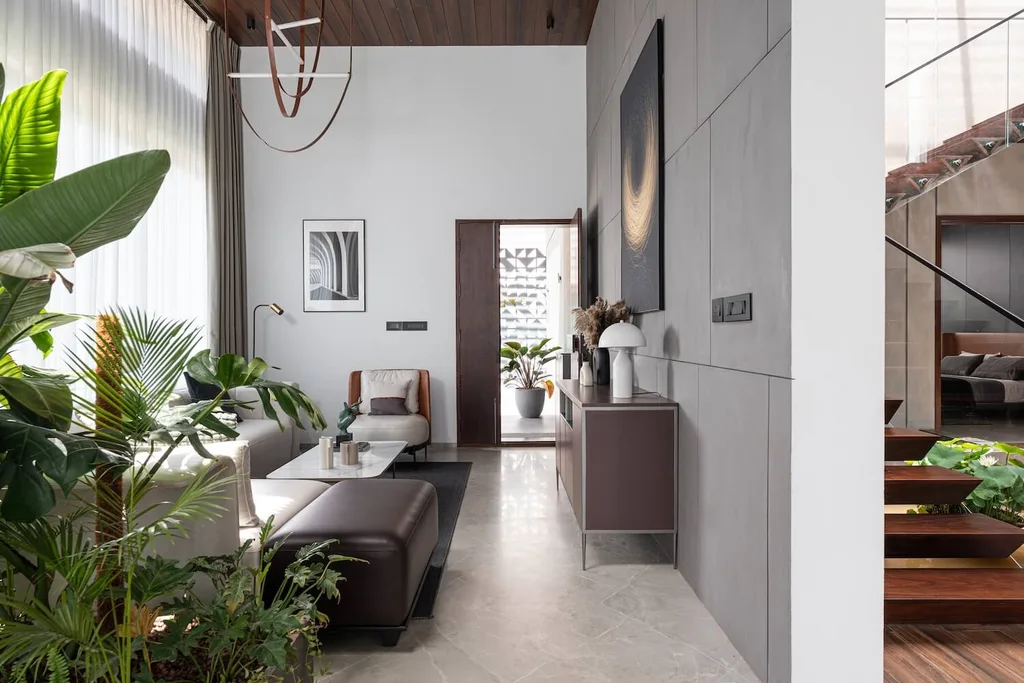
Interiors Defined by Light and Nature
A palette of greys, whites, blacks, and natural wood provides an elegant neutrality that amplifies the surrounding landscape. Floor-to-ceiling openings frame views of paddy fields and shifting skies, transforming each room into a canvas for nature’s rhythm. The master suite extends this philosophy, opening to a private sky court where the bedroom and en-suite bath are bathed in celestial light.
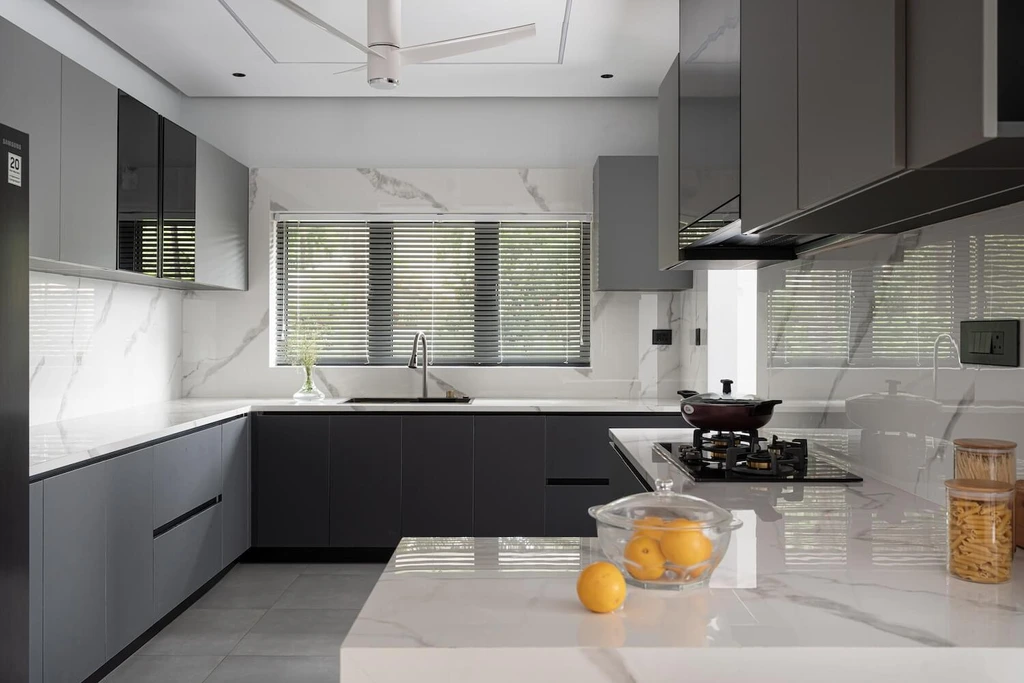
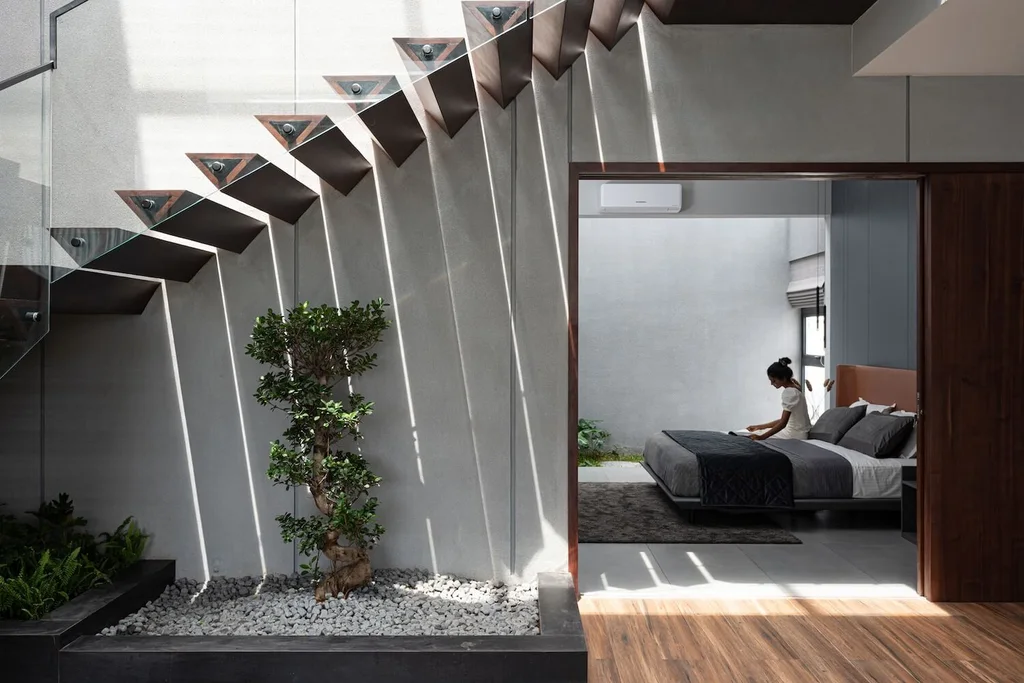
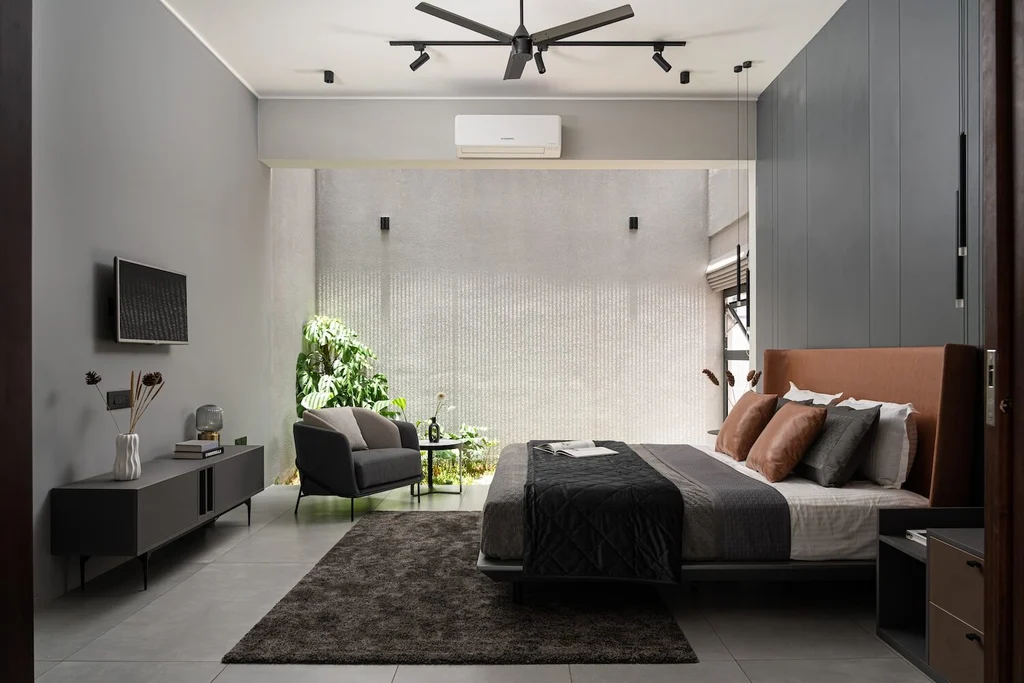
“Our design process always asks how interiors can dissolve into the outdoors,” Rahman tells Luxury Houses Magazine. “In Open Sky Residence, every space is touched by the horizon, by daylight, or by the sound of wind and water.”
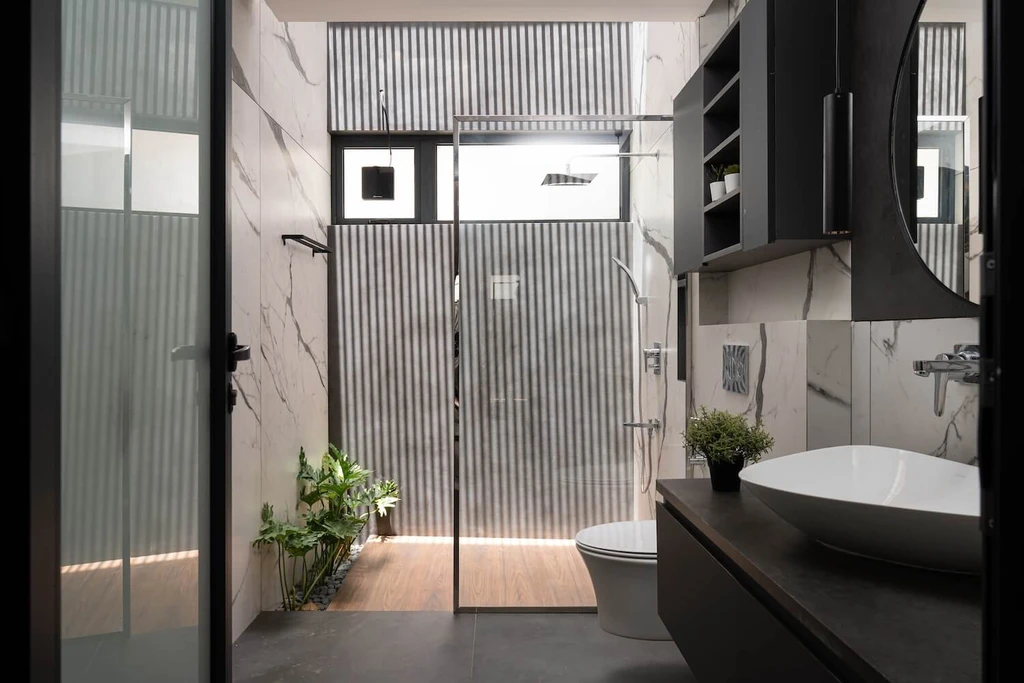
SEE MORE: KIRTI Residence by UNEVEN, A Harmonious Minimalist Home in Vadodara
A Dialogue with Climate and Place
The residence responds to Kerala’s climate with intelligent design choices: a western façade that shields from the sun, double-glazed glass that minimizes heat gain, and operable metal-and-wood balcony screens that frame shifting views. Above it all, an extended roof canopy provides shelter while celebrating openness.
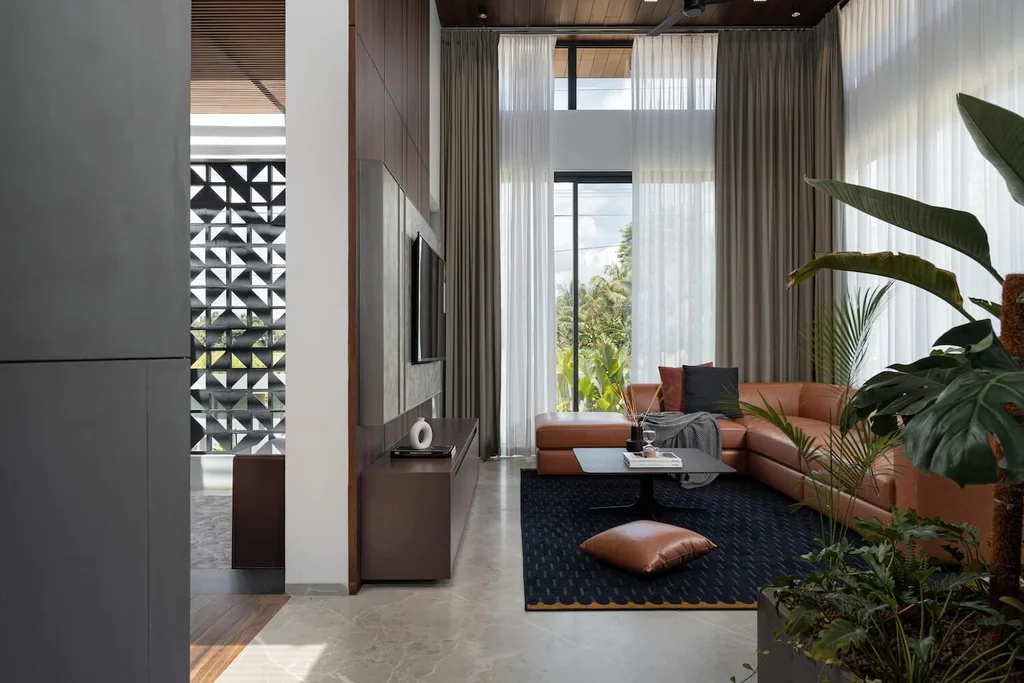
“This project is about balance,” notes Rahman. “It is about shielding from the harsh sun while opening to the endless sky, about finding privacy while remaining immersed in the vastness of nature.”
A Bespoke Celestial Haven
From its prayer room open to the heavens to its shaded courtyards and flowing water features, Open Sky Residence is a poetic expression of architecture as sanctuary. It creates a home that is both profoundly intimate and infinitely expansive, offering its inhabitants a daily dialogue with the sky.
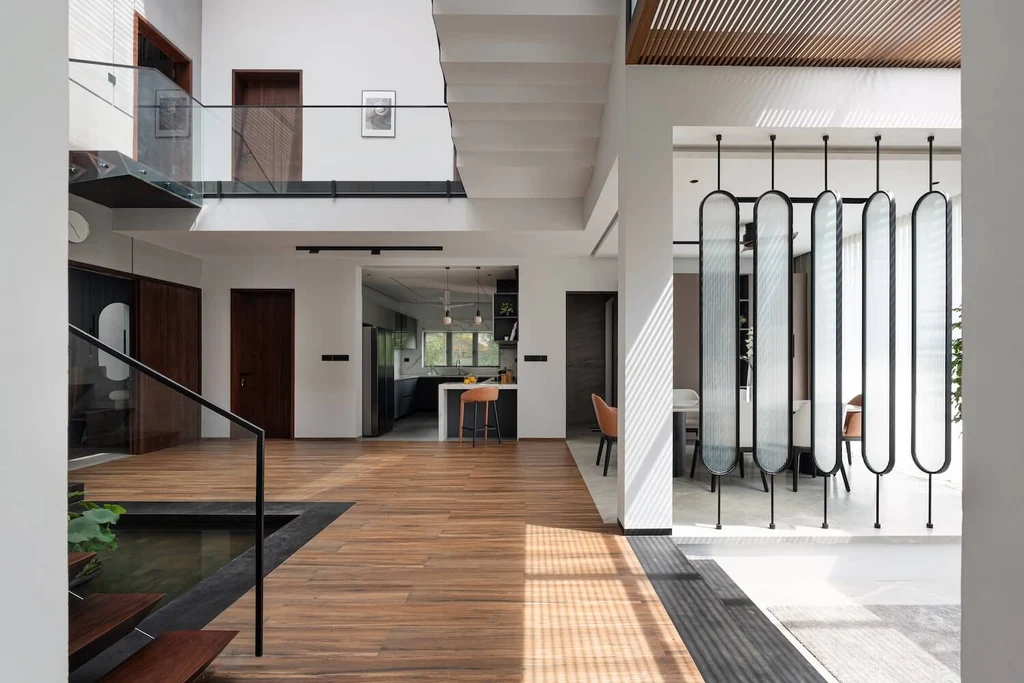
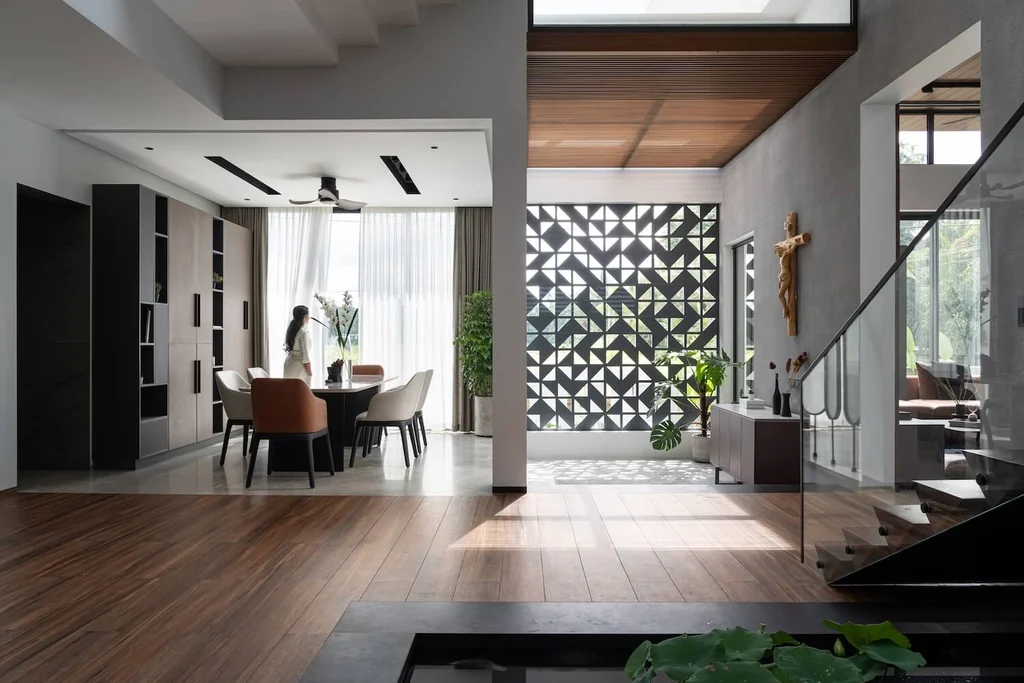
“In the end, this home is not just about shelter,” Rahman concludes in Luxury Houses Magazine. “It is about creating a life framed by nature, where the sky itself becomes part of the family.”
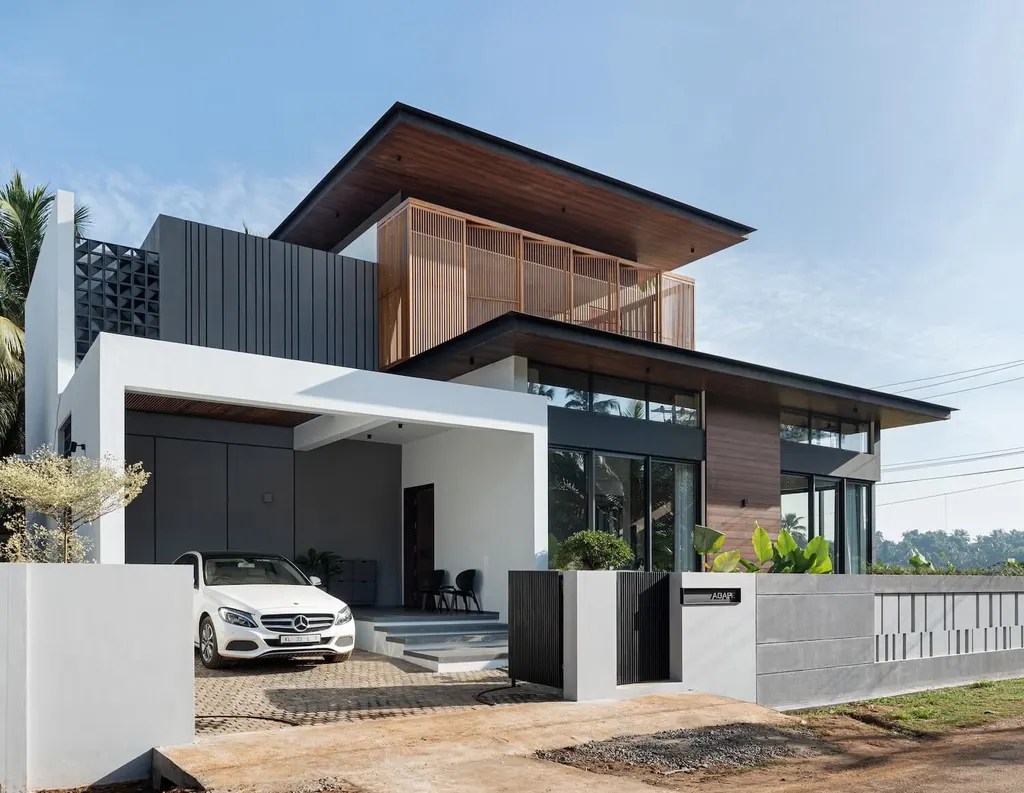
Photo credit: Turtle Arts | Source: Muaz Rahman Architects
For more information about this project; please contact the Architecture firm :
– Add: Harinagar, Punkunnam, Thrissur, Kerala 680002, India
– Tel: +91 90481 00163
– Email: muazrahmanarchitect@gmail.com
More Projects in India here:
- Villa 430 by Moriq, A Contemporary Indian Villa Redefining Joint Family Living
- Navas Residence by Amar Architects, A Kerala Courtyard Home Rooted in Tradition and Modern Craft
- Contemporary Oasis by Designer’s Circle, A Sunlit Sanctuary of Texture, Art, and Minimal Boldness
- Garden Estate by Habitat Architects, A Classical-Modern Harmony in New Delhi
- Shah House by SAOTA, A Tranquil Riverfront Retreat Designed for Multigenerational Living in Surat, India































