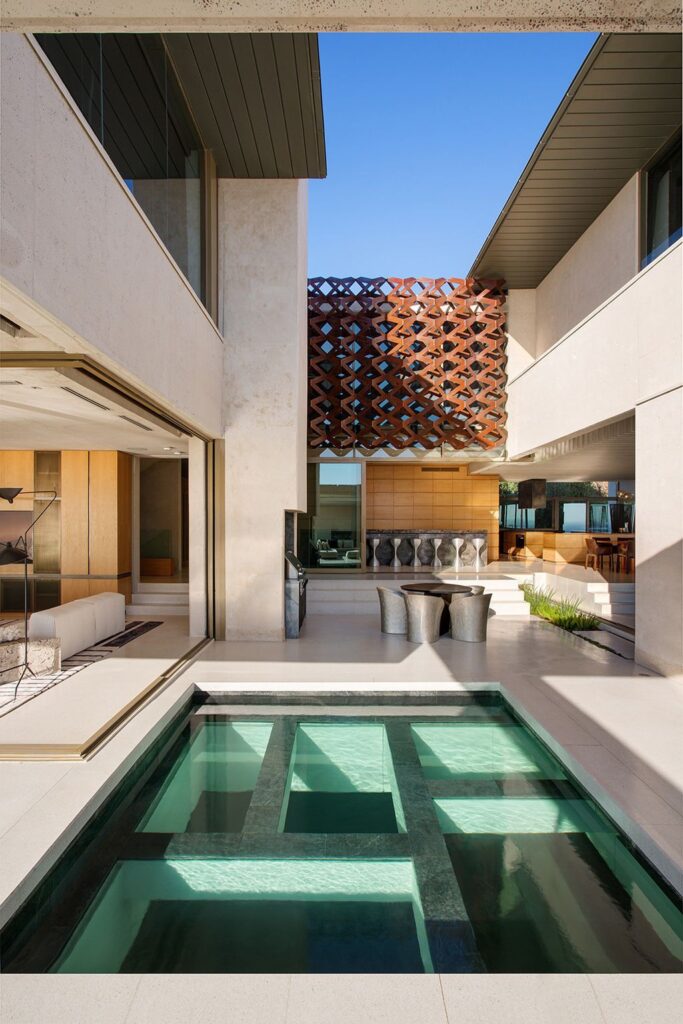OVD 919, Mountainside villa with Spectacular Cape Town views by SAOTA
OVD 919 villa designed by SAOTA, completed in 2014, and won in the Private House XL category at the 2016 A+Awards. Nestled below Lions Head, this family home capitalizes on spectacular views. Indeed, the architecture draws strength from the concrete finish used to create monumental forms which contrast with the copper roof. The site is excellently positioned on the mountain ridge below Lions Head with views of Robben Island to the North and Camps Bay and the Twelve Apostles to the South.
The building sits with its back to the mountain and opens out to the terraces in front. Sections of the external walls slide away completely, extending living spaces out onto the generous terraces. In addition to this, the house limited to only two storeys above the ridge. The main living areas, pool terrace and garden are below with the family bedrooms strategically positioned at the uppermost level for privacy. Besides, a moat-like swimming pool surrounds an outdoor seating area and bar, covered by a roof that projects from the main building and folds down at the end to form a supporting wall.
From the main stairs the linearity of the customised cast bronze coffee bar leads one into the ‘heart of the home’ – the kitchen. The kitchen in turn spills into the dining room and the Summer Lounge with its high ceiling of ribbed concrete. For this house, concrete was as the dominant material for the structure and exterior finishes for the main volumes. Also, wood accents found throughout the interiors, designed by local firm Studio Parkington. Other features include exposed concrete surfaces, and large carpets and rugs to warm the floors.
The Architecture Design Project Information:
- Project Name: OVD 919 Villa
- Location: Cape Town, South Africa
- Project Year: 2014
- Site Area: 2 879 m2
- Project Area: 2 023 m2
- Designed by: SAOTA
- Interior Design: Studio Parkington
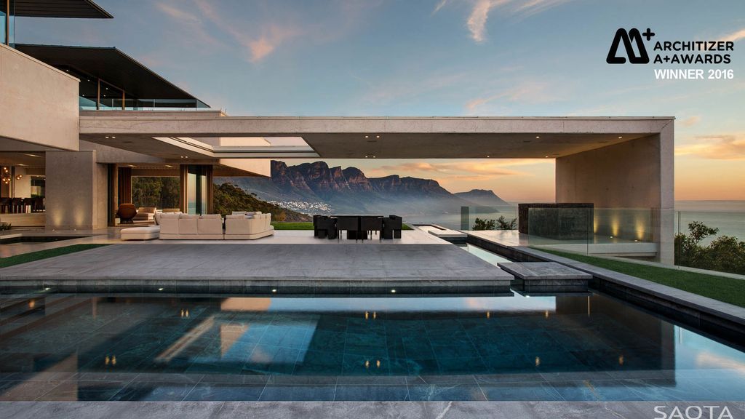
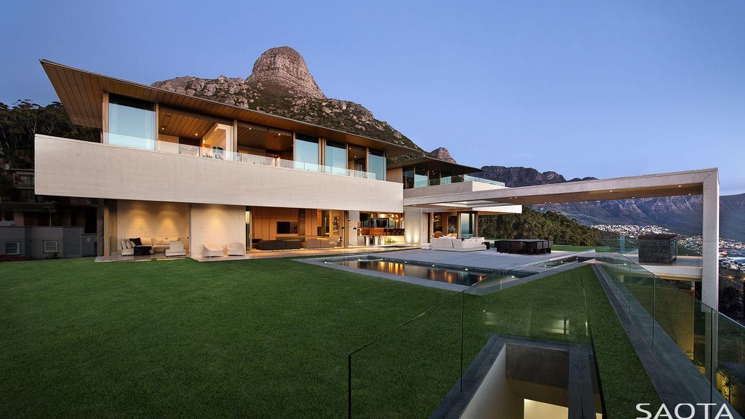
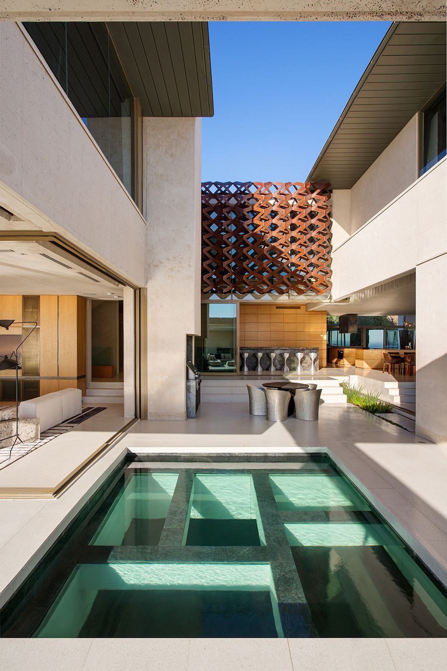
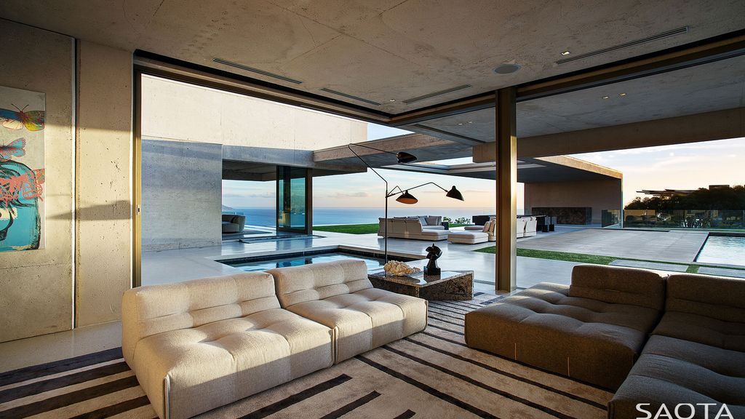
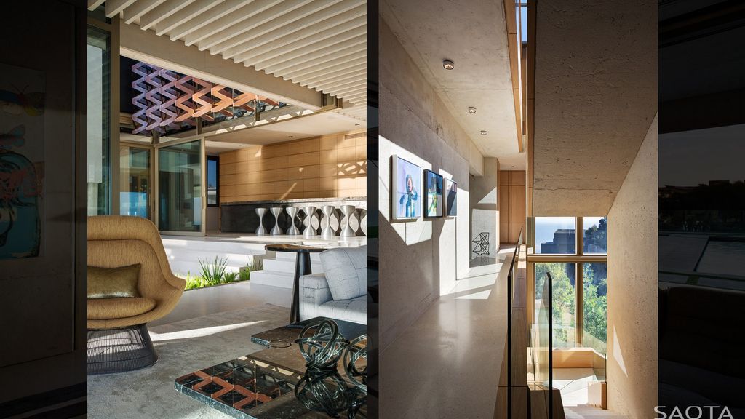
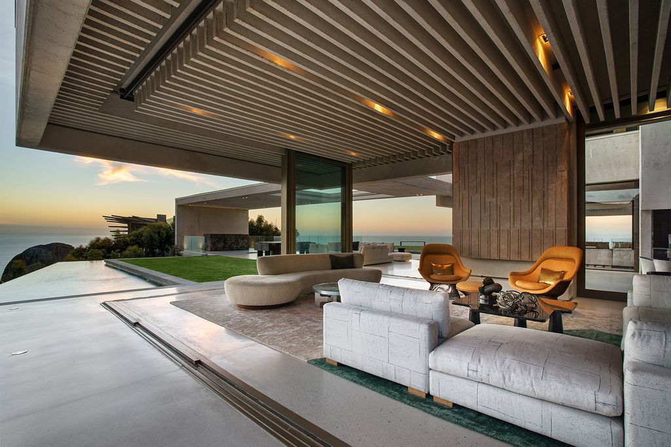
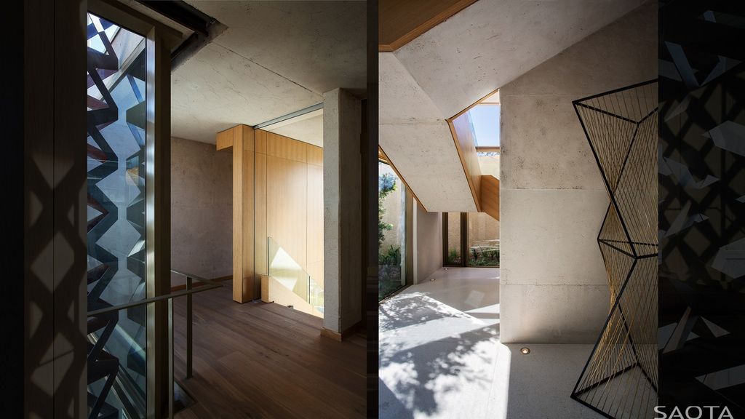
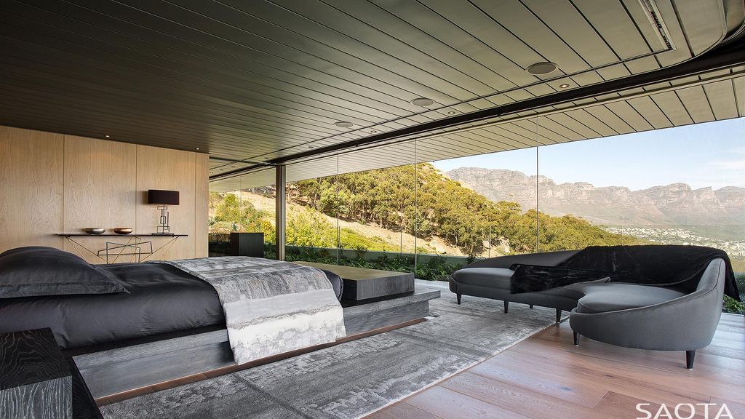
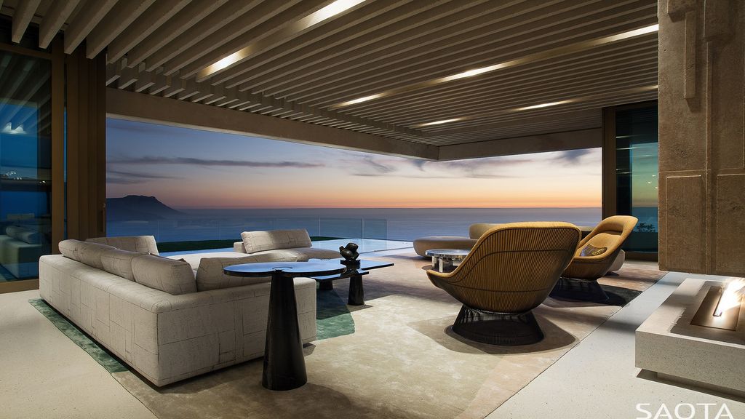
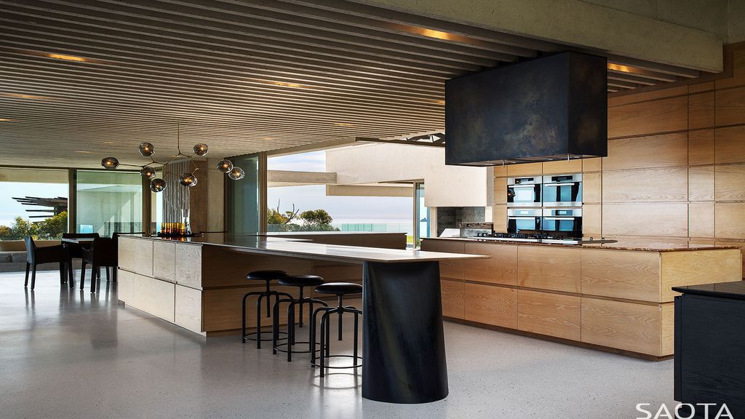
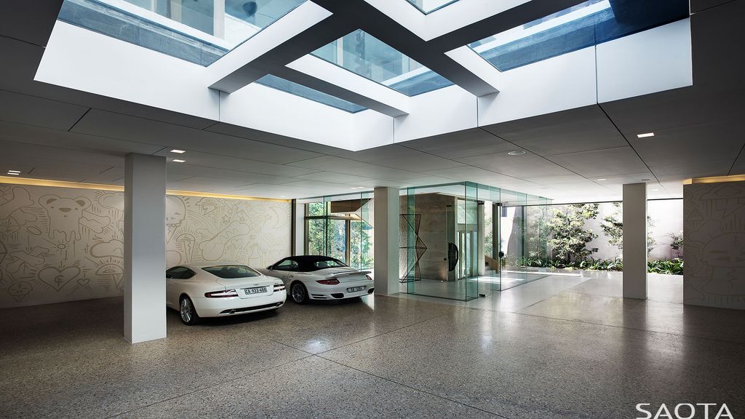
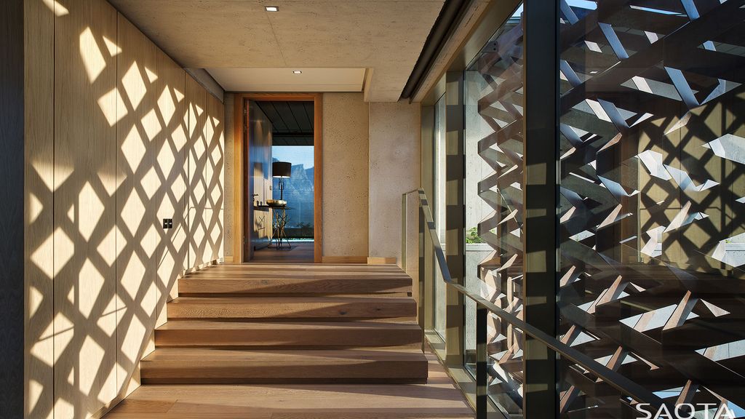
The OVD 919 Villa Gallery:
Text by the Architects: The Brief was to create a spectacular home which encapsulated the expansive 360 degree mountain and sea views. Though views out were paramount this needed to be carefully balanced with the required privacy from within. Besides, the living areas were to be open plan – enhancing everyday life. “The architecture needed focus on creating a contemporary, uncluttered and sculptural building,” said Tamaryn Fourie, senior associate and project team member.
Photo credit: Adam Letch| Source: SAOTA
For more information about this project; please contact the Architecture firm :
– Add: 109 Hatfield Street, Gardens, Cape Town, 8001
– Tel: +27 (0)21 468 4400
– Email: info@saota.com
More Tour of Houses in South Africa here:
- Glen 2961 House, an Incredible Modern Project in South Africa by SAOTA
- Elegant Plett 6541+2 House, a Beach House in South Africa by SAOTA
- Victoria 73 House with Stunning Ocean Views in South Africa by SAOTA
- Cape Villa in South Africa by SAOTA and ARRCC
- Clifton 2A Residence in Cape Town, South Africa by SAOTA
