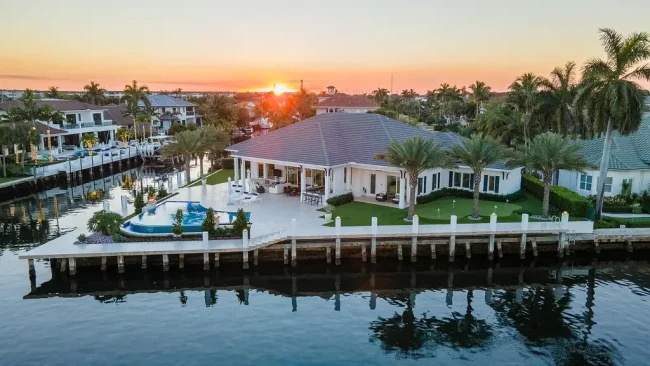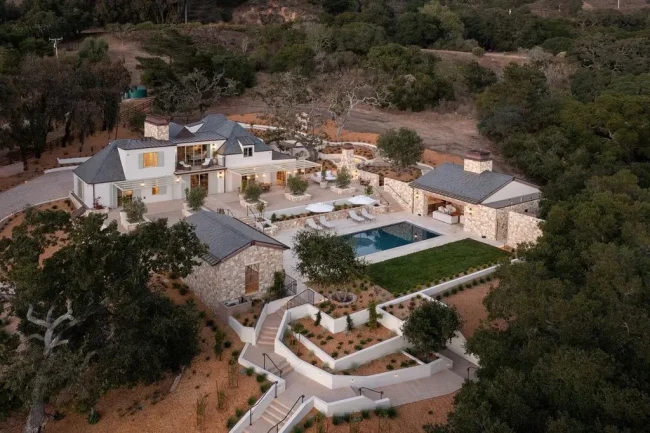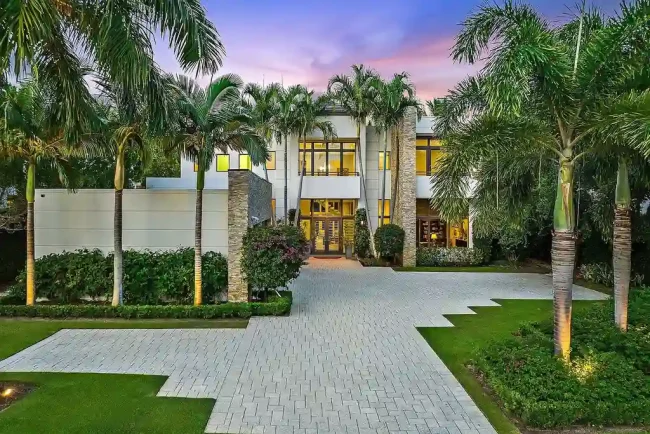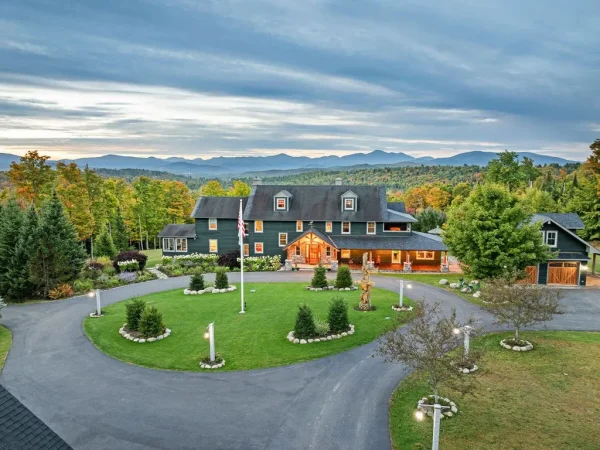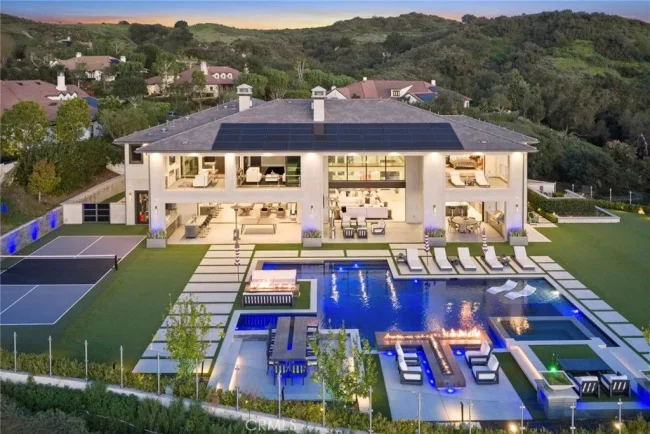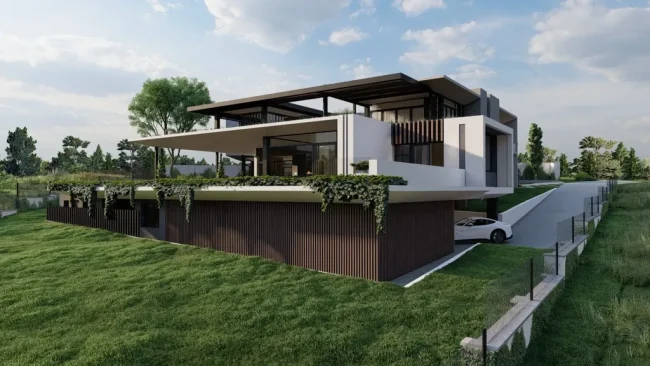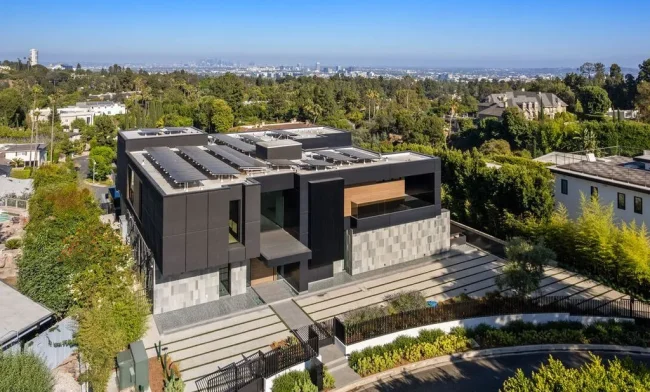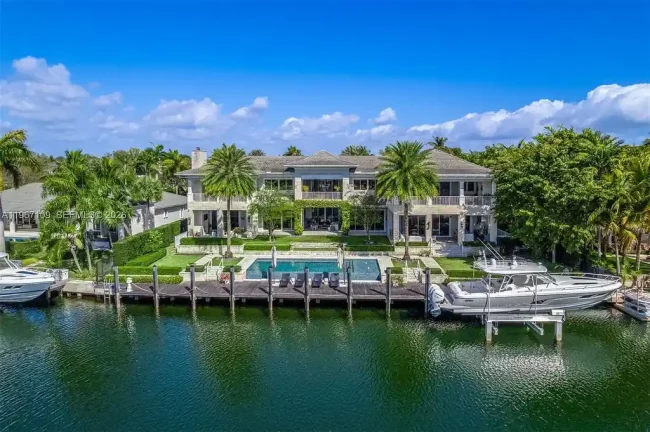Palm House with Dynamic Design by Metropole Architects
Architecture Design of Palm House
Description About The Project
Palm House designed by Metropole Architects with design is centered on three rectangular forms arranged to evoke a sense of opposing movement. The first rectangle is grounded and aligned along an east-west axis. The second and third rectangles are elevated and positioned side by side along a North-South axis—one oriented towards the ocean and the other towards the golf course fairway in the opposite direction.
The unique site orientation and characteristics posed a challenge, as there was no “back-end” to the site, making all four elevations equally prominent. Consequently, the “back of house” services were elegantly concealed behind curved stone walls and intricate structural designs above. Also, the interior features luxurious spaces of living room, dining room and kitchen, yet still cozy.
Located in a Coastal Forest Residential Estate, the home’s potential views were initially obstructed by surrounding foliage and neighboring houses. This issue was resolved by rotating the home’s axis 45 degrees relative to the road frontage and adjacent properties, providing unobstructed views of both the ocean and the golf course.
The Architecture Design Project Information:
- Project Name: Palm House
- Location: Dolphin Coast, South Africa
- Project Year: 2018
- Area: 640 m²
- Designed by: Metropole Architects
- Interior Design: Olala Interiors, Schané Anderson
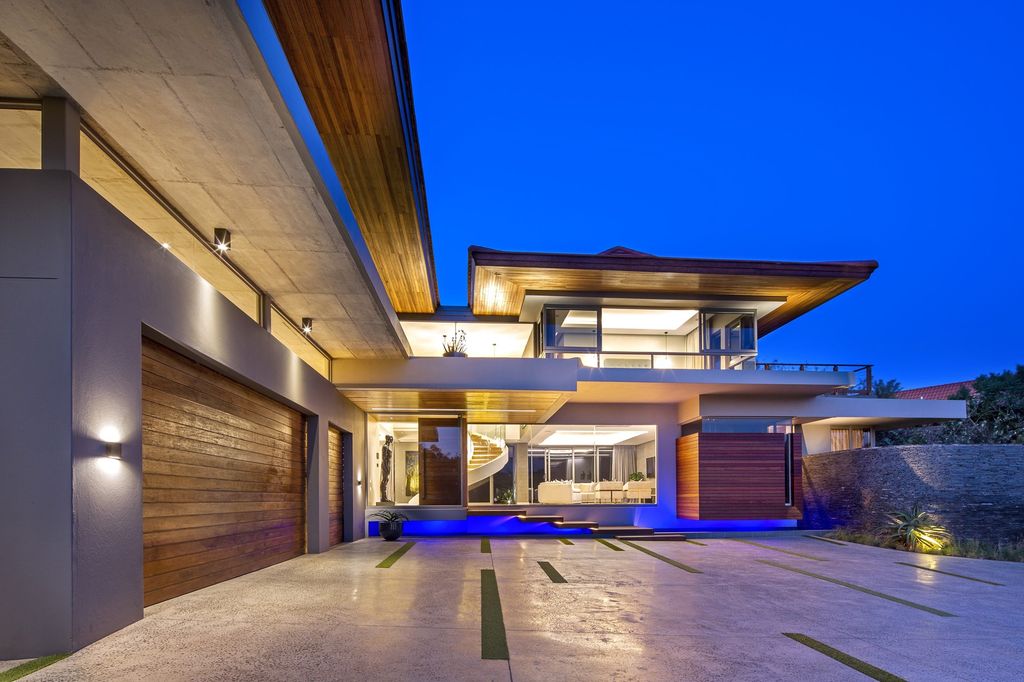
First rectangle grounded on an east-west axis. Second and third rectangles elevated and aligned on a north-south axis.
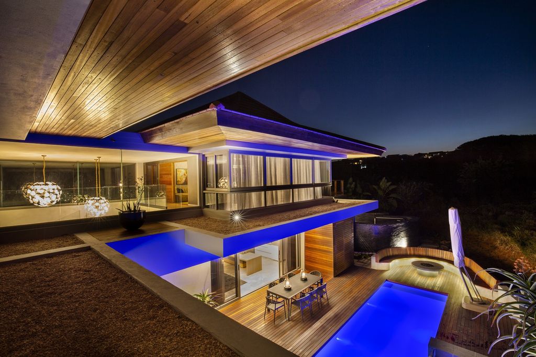
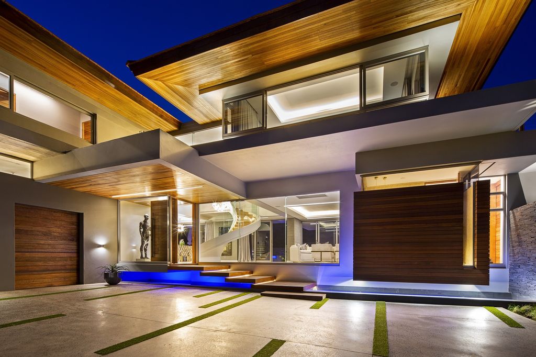
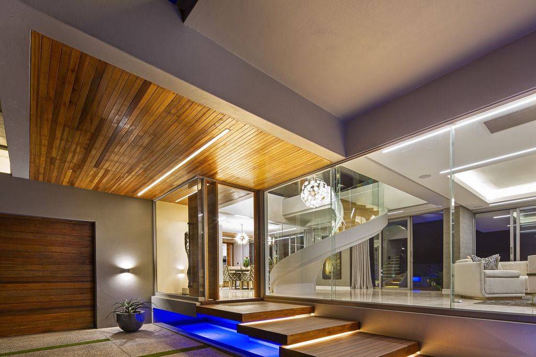
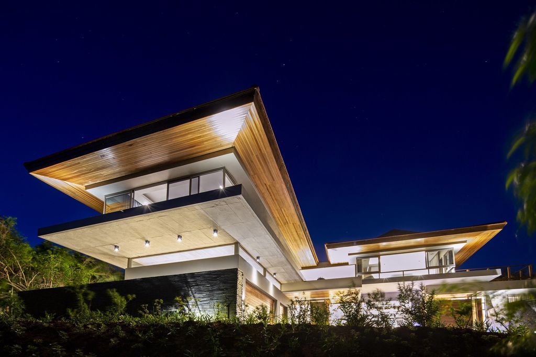
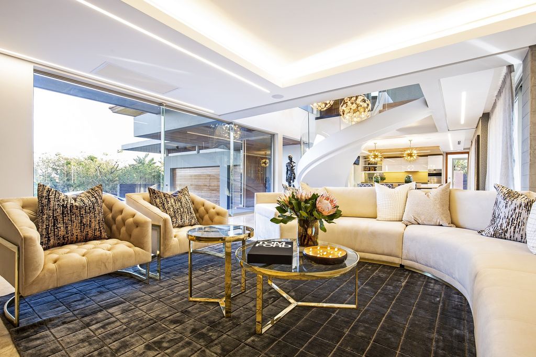
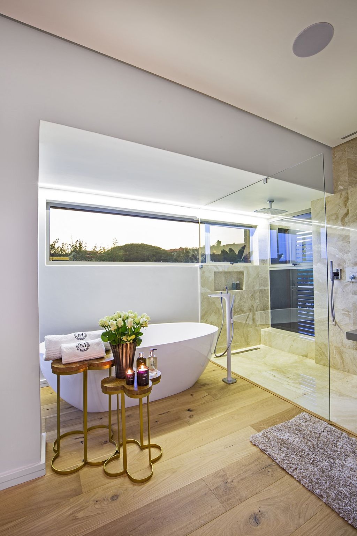
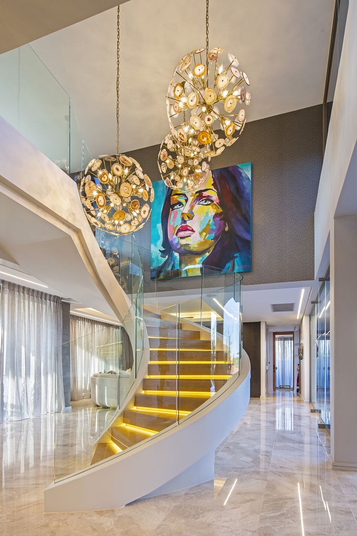
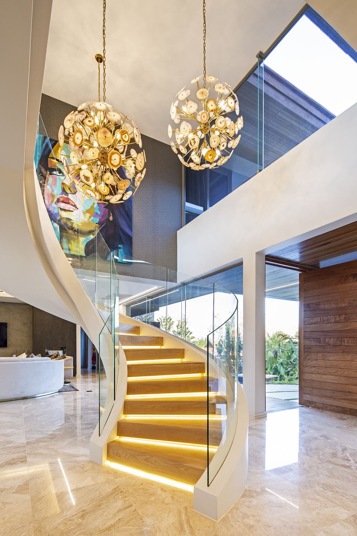
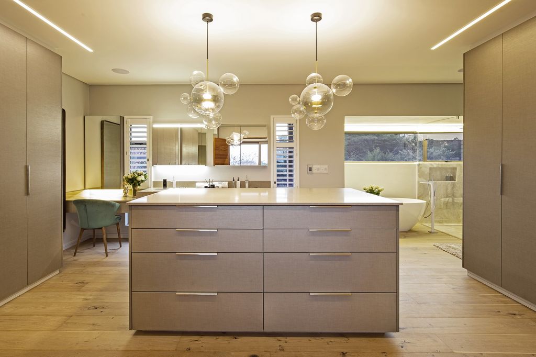
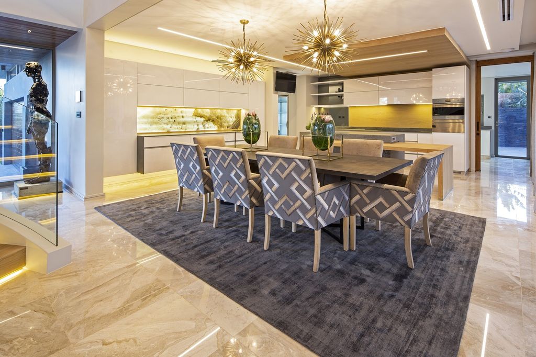
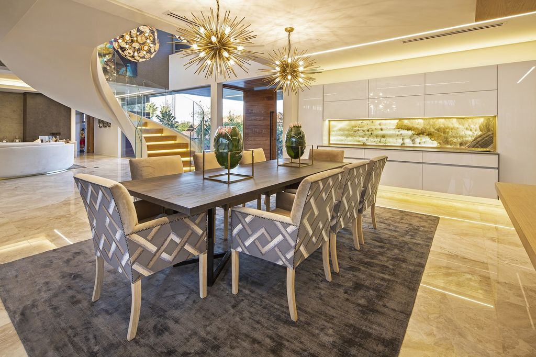
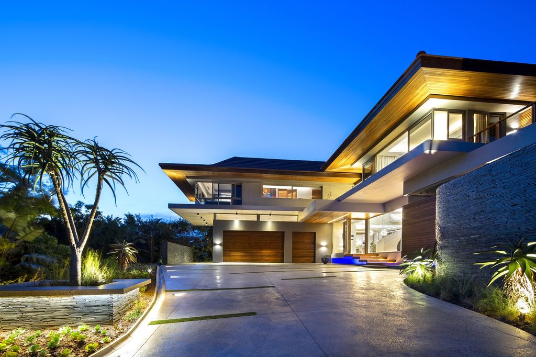
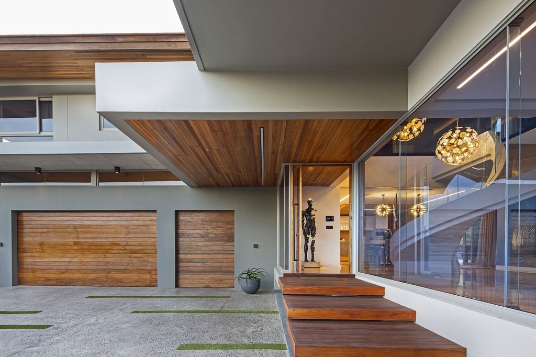
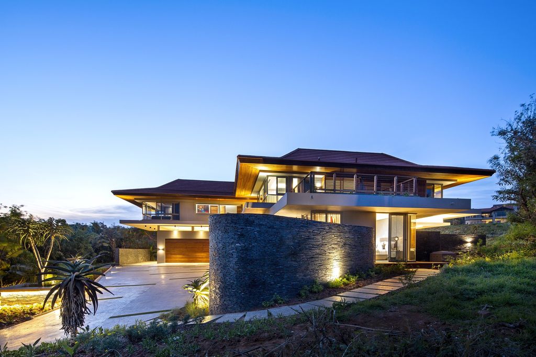
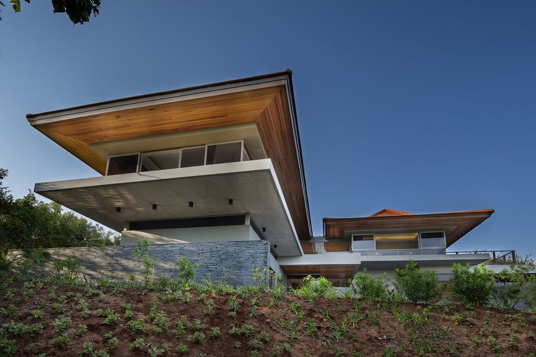
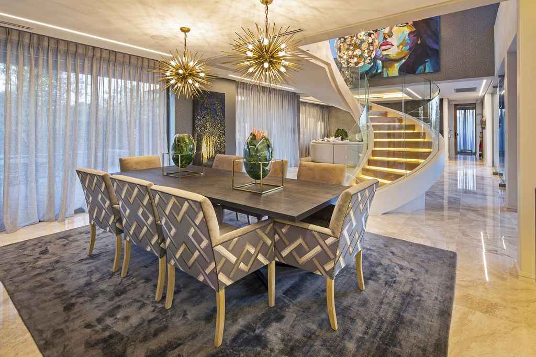
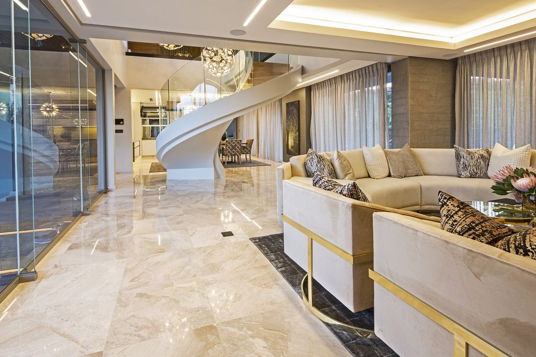
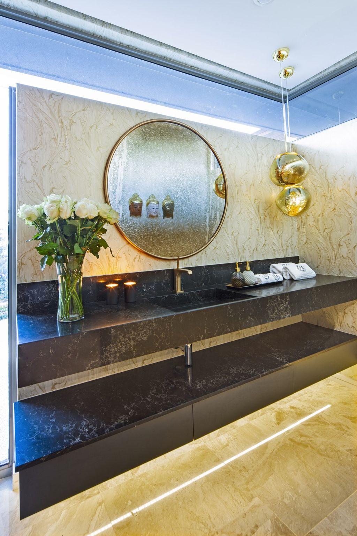
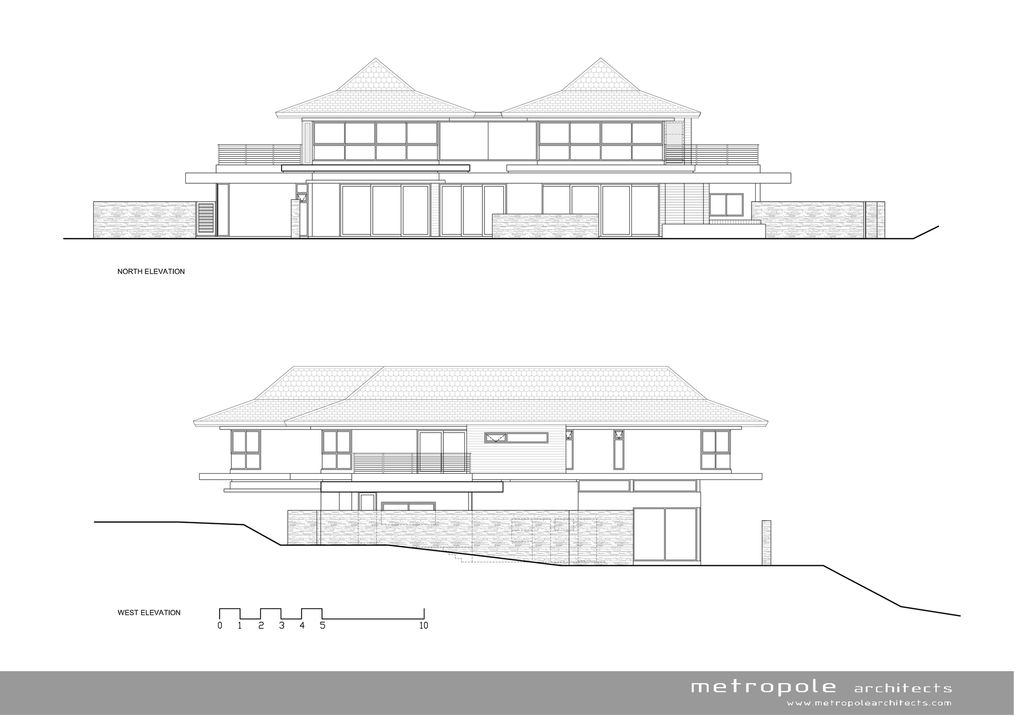
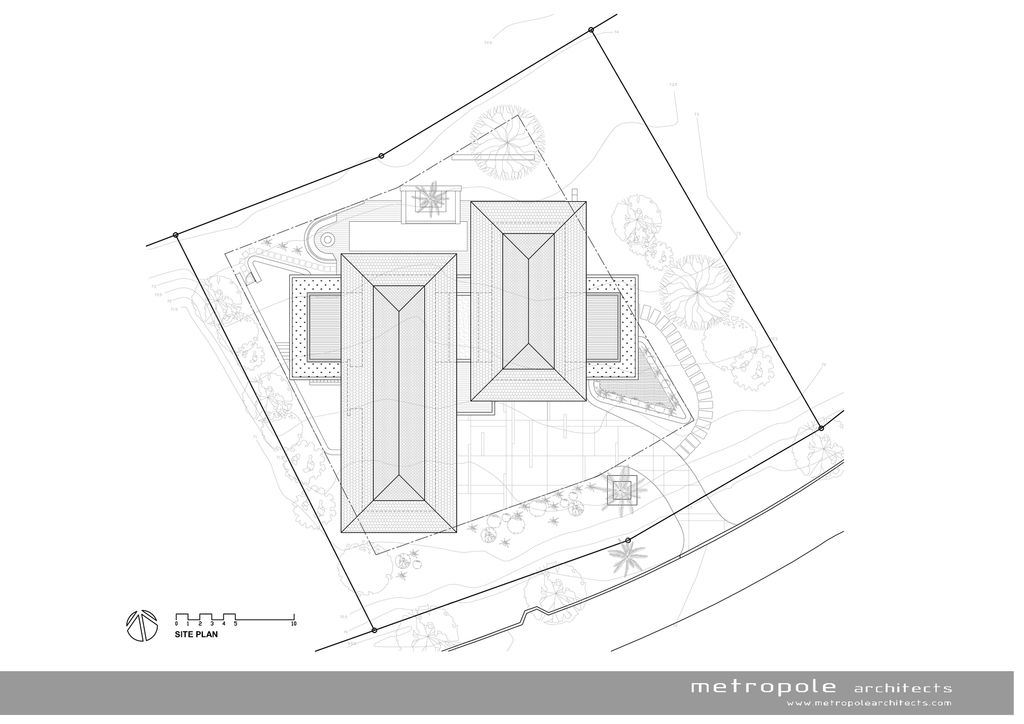
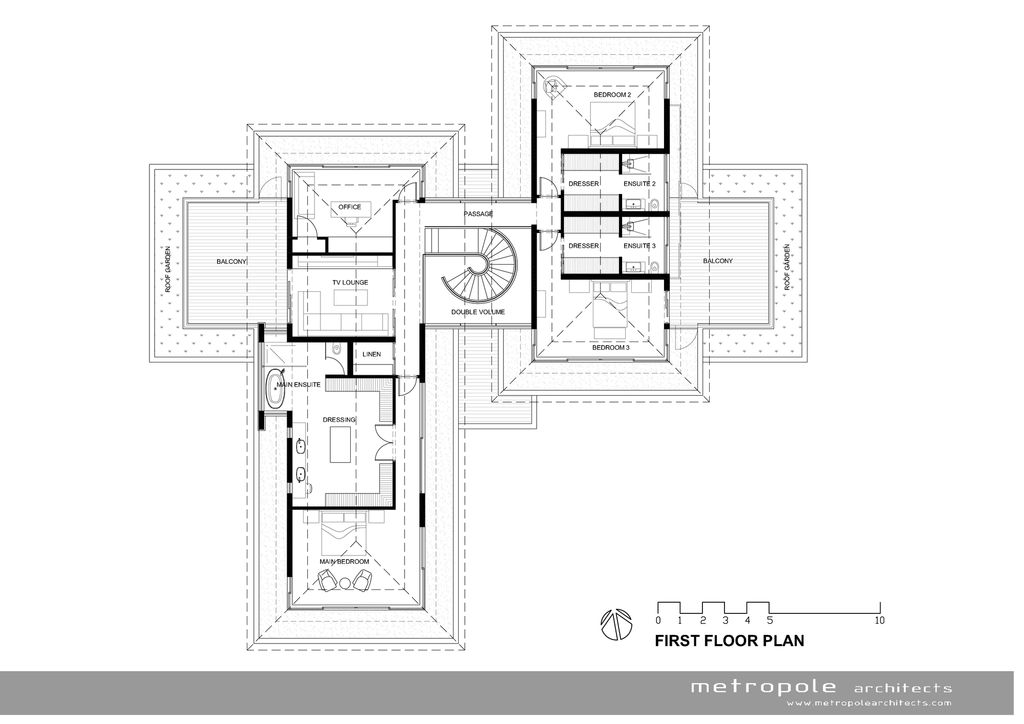
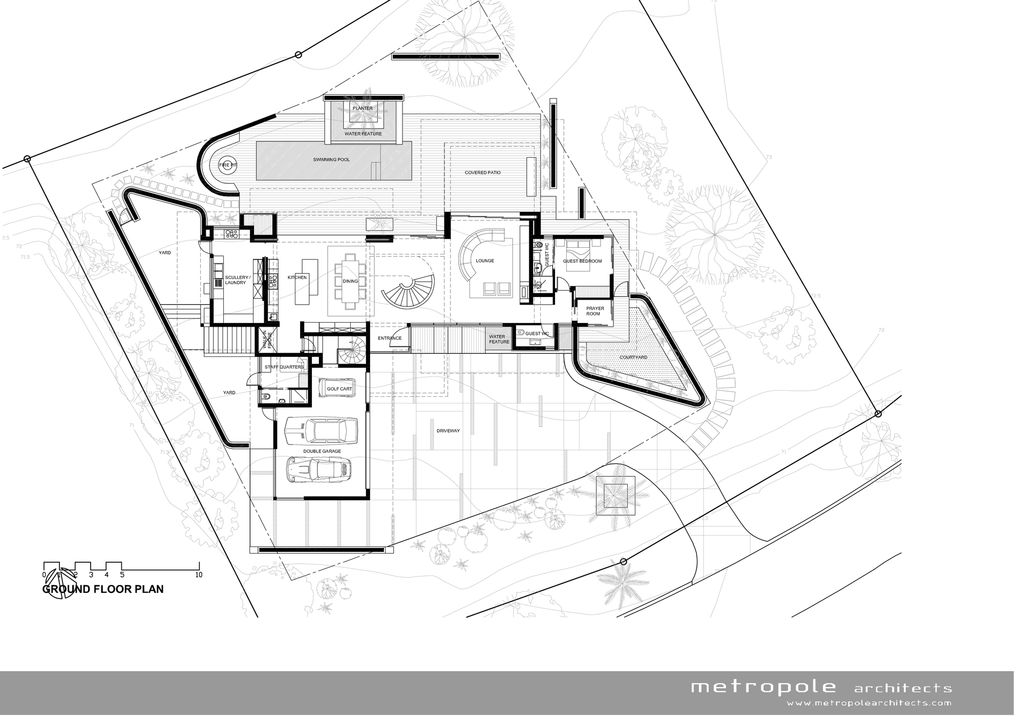
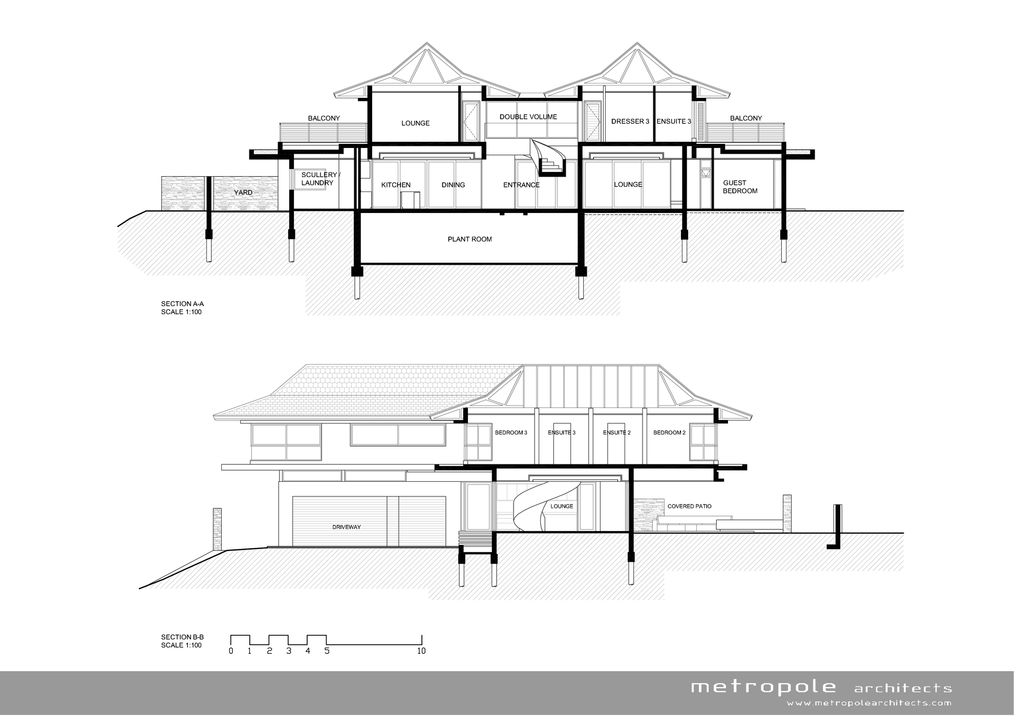
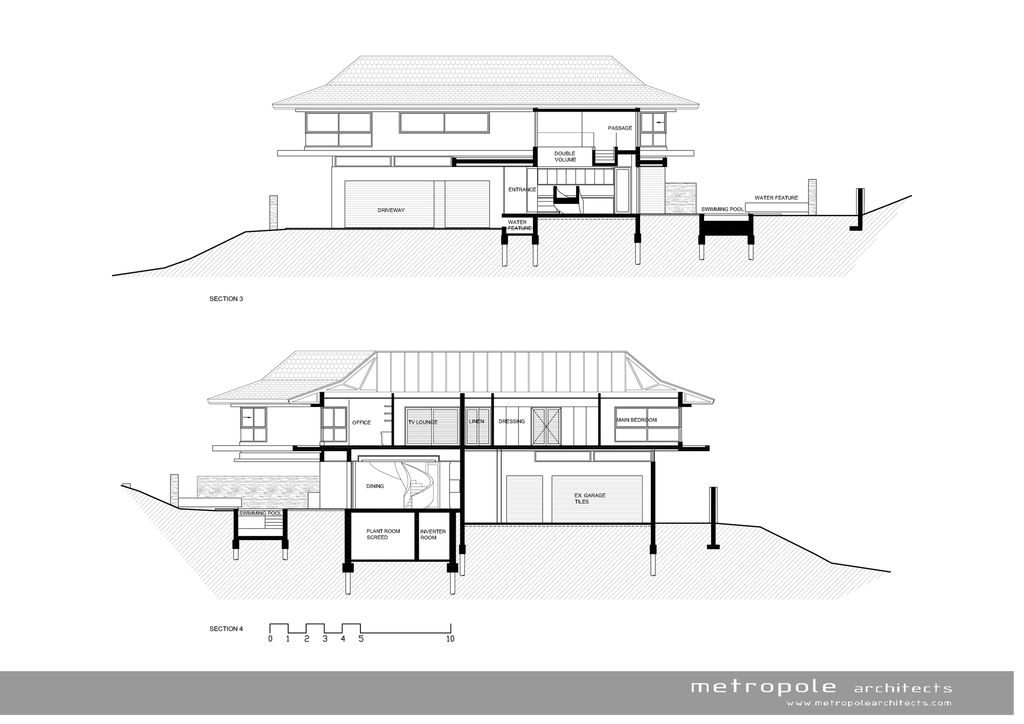
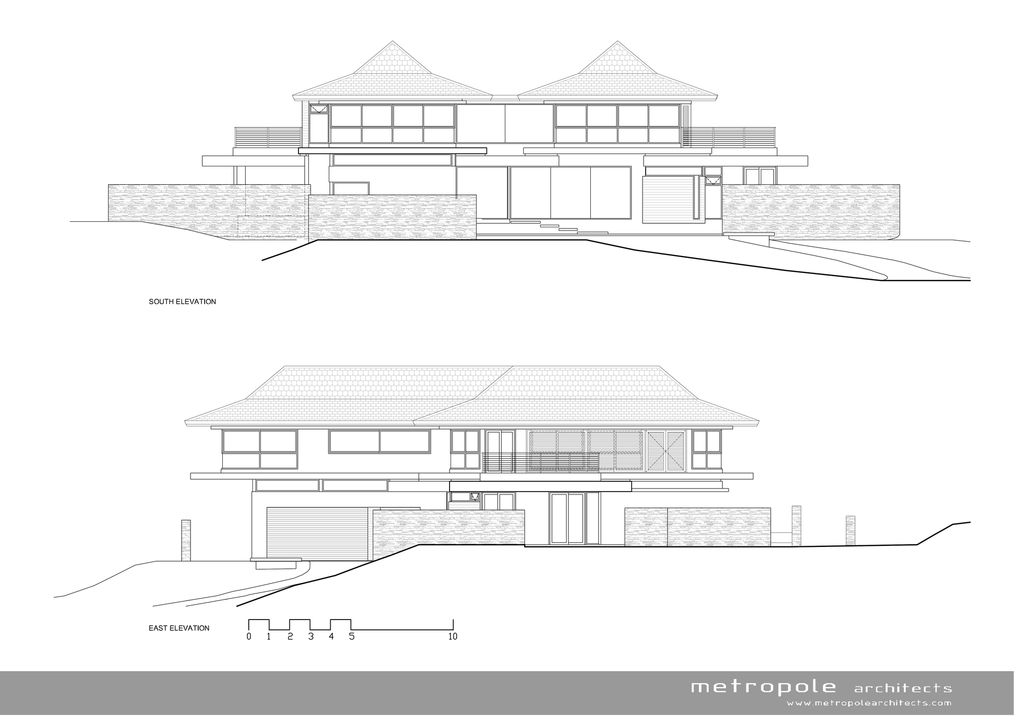
The Palm House Gallery:


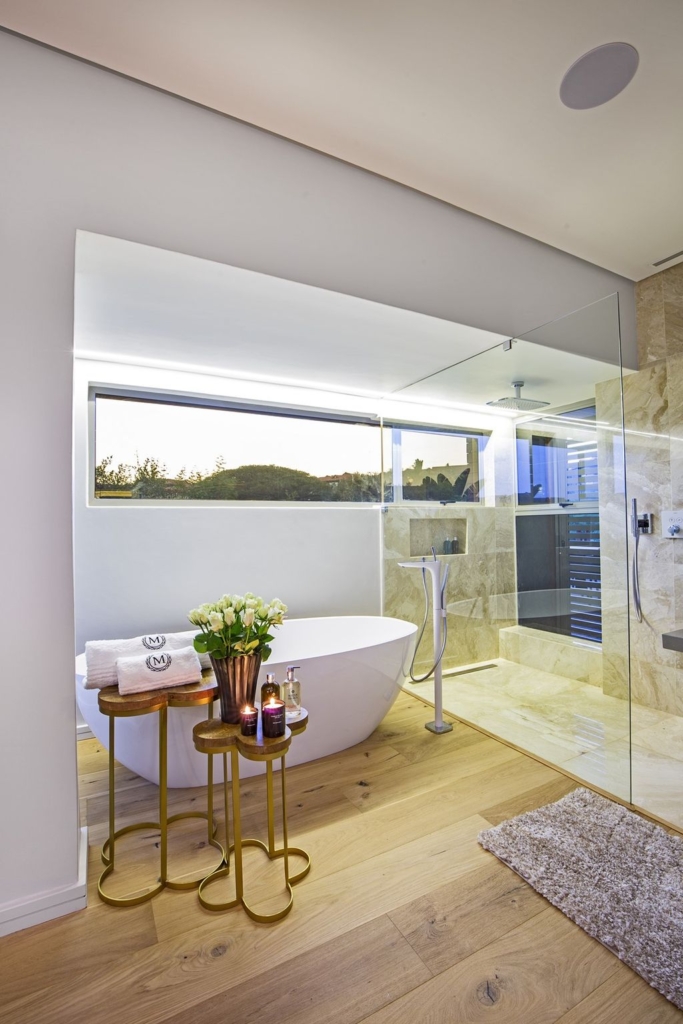




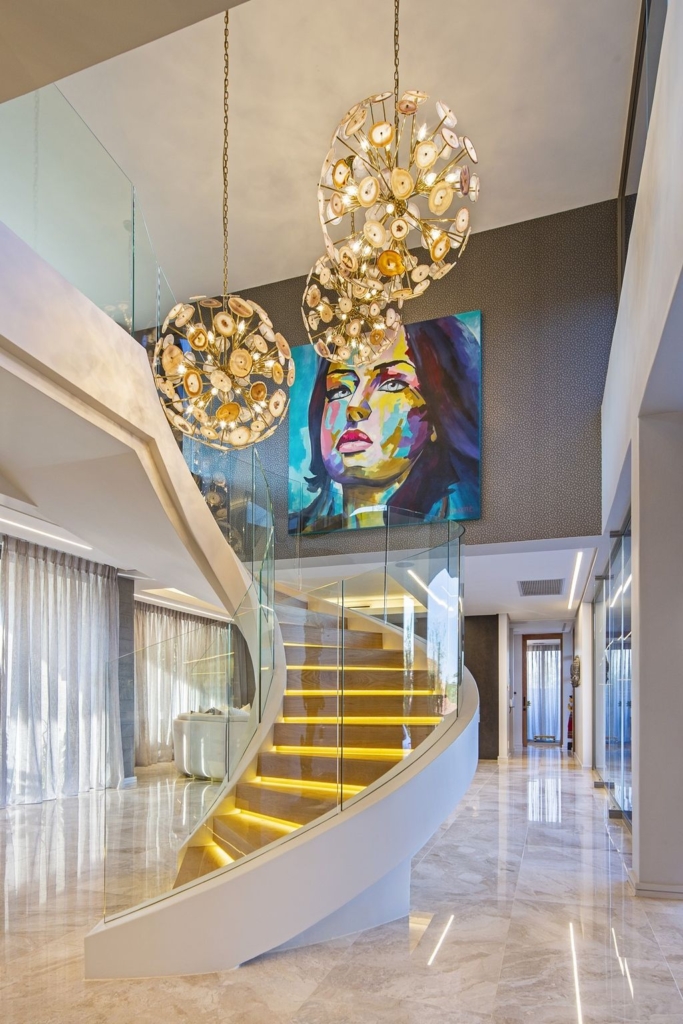
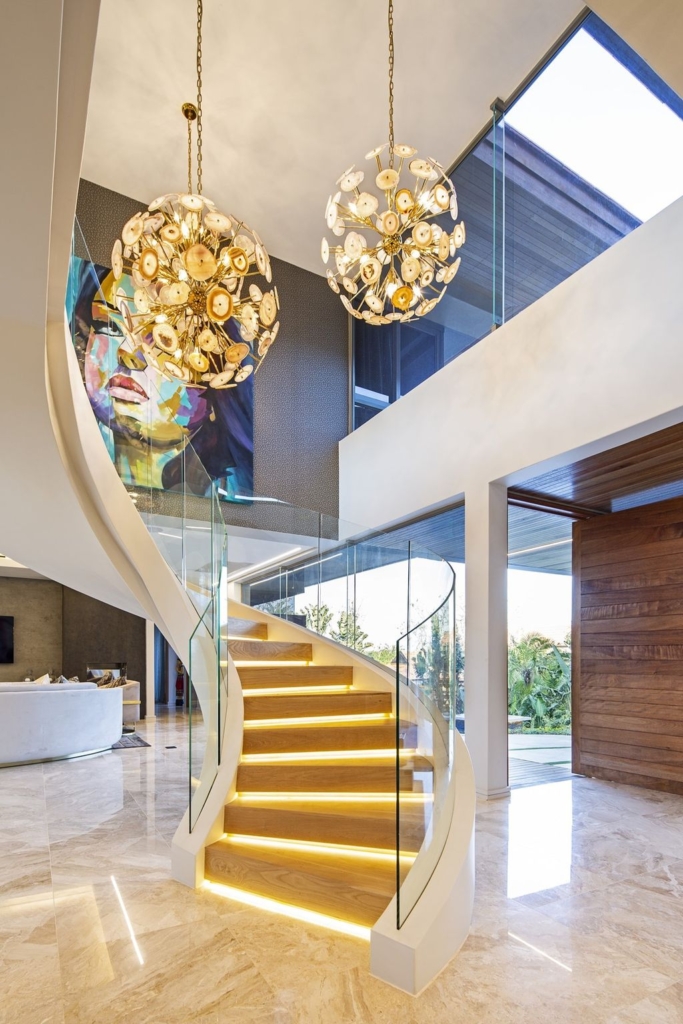









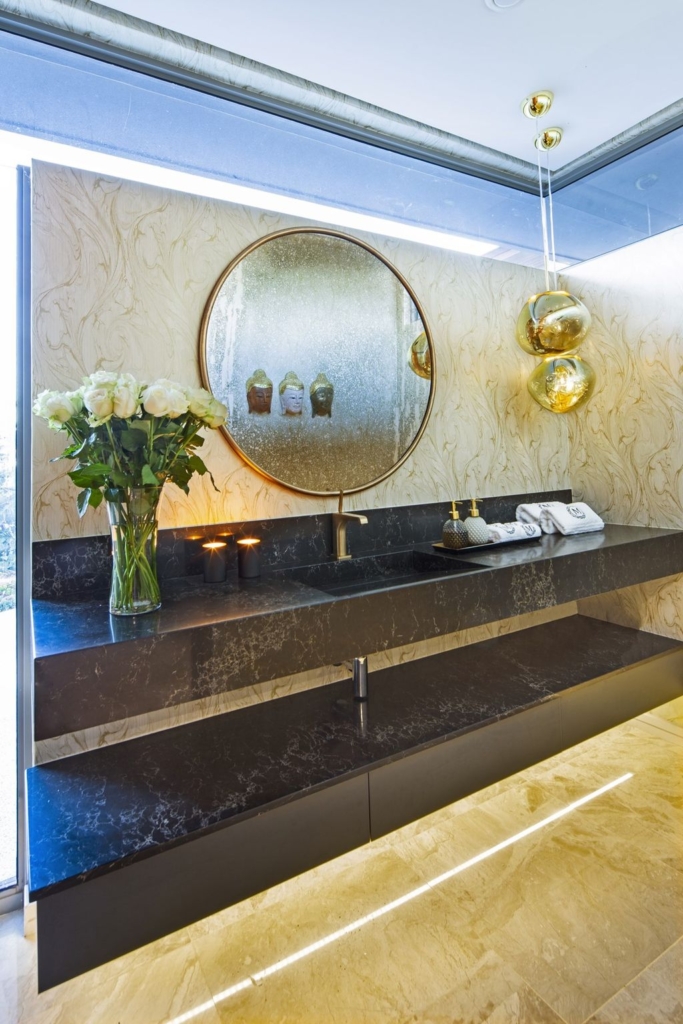







Text by the Architects: The design is based on three rectangular forms arranged in such a way so as to create the sense of opposing movement. The first rectangular form is grounded in the site and orientated on an east-west axis. The 2nd and 3rd rectangular forms are elevated above and positioned side by side one another in a north-south axis – one heading with purpose towards the ocean, with the other having its sight set on the golf course fairway in the opposite direction.
Photo credit: Alexis Diack Architecture & Design Photography | Source: Metropole Architects
For more information about this project; please contact the Architecture firm :
– Add: 271 Problem Mkhize Rd, Essenwood, Durban, 4001, South Afirca
– Tel: +27 31 303 7858
– Email: info@metropolearchitects.com
More Projects in South Africa here:
- Nettleton 198 House with modern design & luxurious finishes by SAOTA
- House F, Architecture Blend in with Nature by Elphick Proome Architects
- Stunning Project 216 Ocean View Drive House by Robert Silke & Partners
- House In Blair Atholl, Modern Home by Nico van der Meulen Architects
- Mooikloof Heights House in South Africa by Nico van der Meulen Architects

