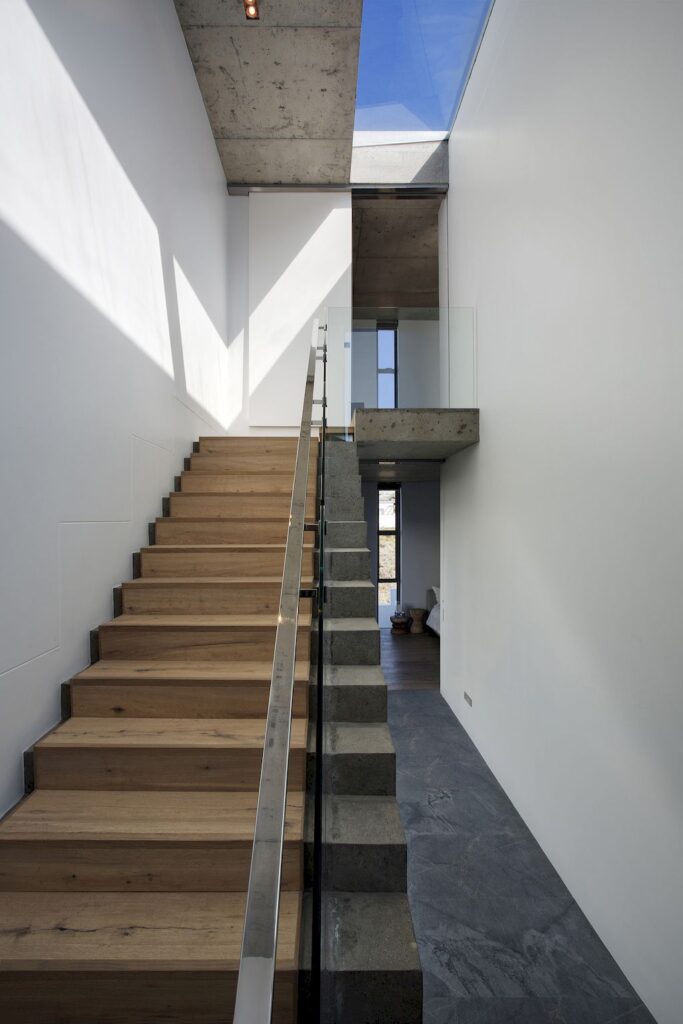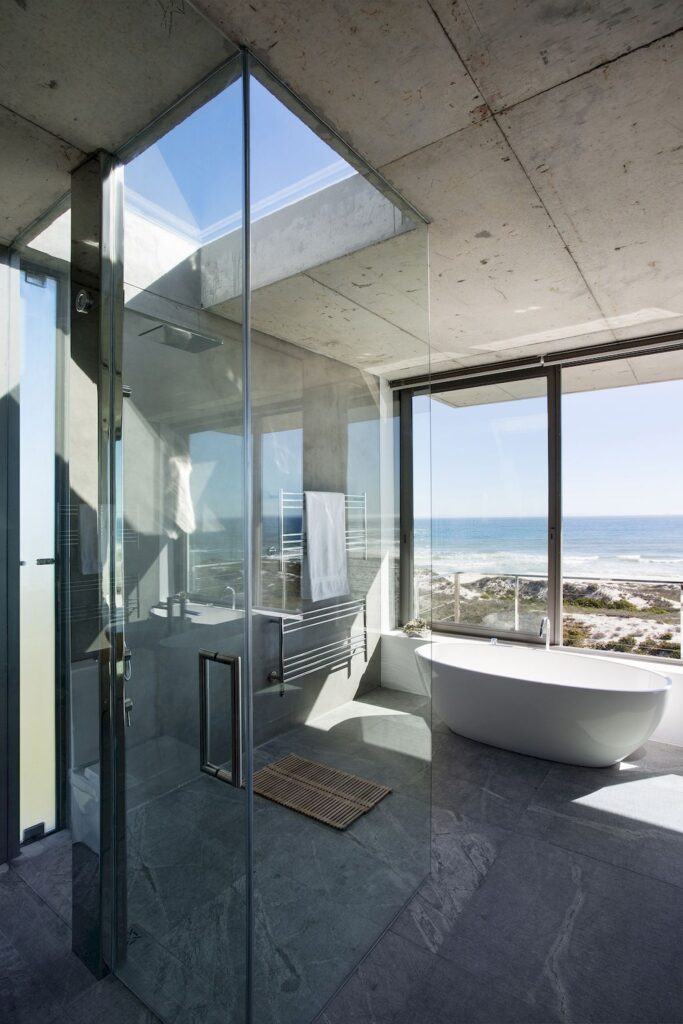Pearl Bay Residence in South Africa by Gavin Maddock Design Studio
Architecture Design of Pearl Bay Residence
Description About The Project
Pearl Bay Residence in South Africa by Gavin Maddock Design Studio, stand on an oceanside coast in Yzerfontein, South Africa. The design of this dwelling is a study in West coast vernacular, modified for life in the 21st century. The structure is modern and minimalist, yielding sensational ocean views.
For this house, the client wanted a holiday house for eventually retire to. Hence, the brief called for a ‘modern’ house with ocean views. Also, a strict observance of a limited budget, which was to include the standard accommodation requirements. The architecture and interiors enjoy various aesthetic interests and inspired by the west coast landscape, which is quite textural and typified by simple white houses and cottages reminiscent of the Mediterranean.
In addition to this, with the front dune sitting up a little higher than the rest of the site, the challenge was to reconcile house, dune and views. The result is a rectangular double story structure of 600 square meters with imaginatively conceived outdoor living spaces. It comprises: three bedrooms, four bathrooms, generous living and dining areas both inside and out, a gallery, casual living room, a study, decks, terraces and balconies. Especially, ocean views exist from virtually every room.
Once insides, the scale of furniture, its color and texture, were important to satisfy comfort levels. The external furniture pieces chosen for their scale and simplicity; bold pieces that hold the spaces together. The TV and all audio equipment concealed in the living room wall cabinet, behind the large steel framed sliding panel that accommodates a substantial artwork. Besides, a custom designed fireplace recessed into a stainless steel ledge.
The Architecture Design Project Information:
- Project Name: Pearl Bay Residence
- Location: Yzerfontein, South Africa
- Designed by: Gavin Maddock Design Studio
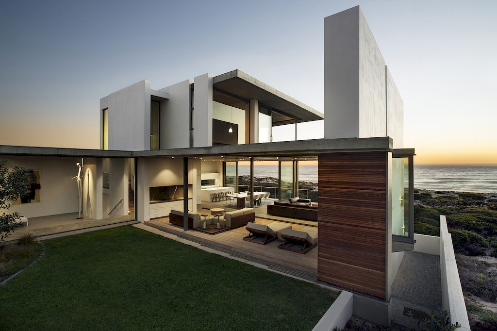
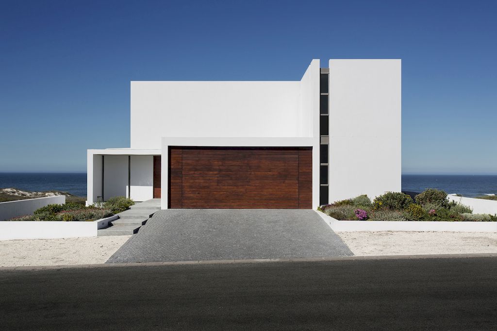
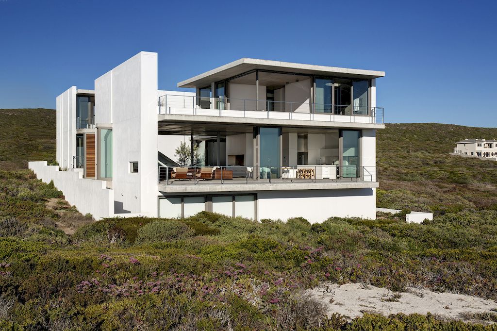
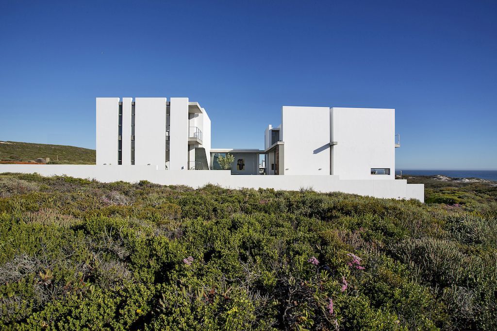
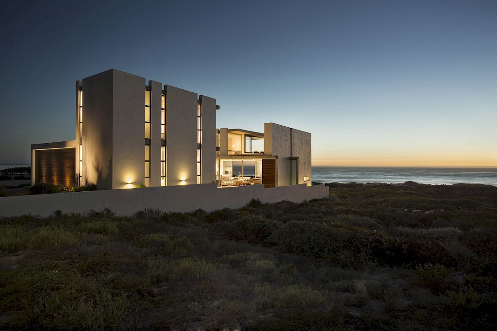
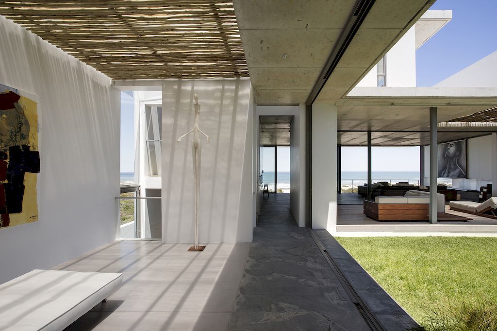
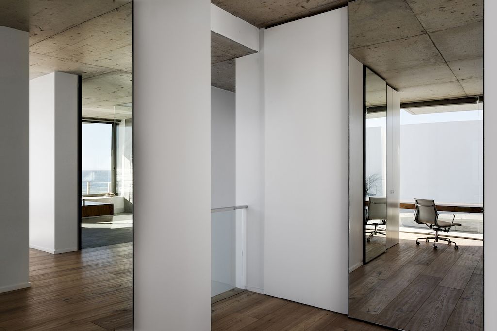
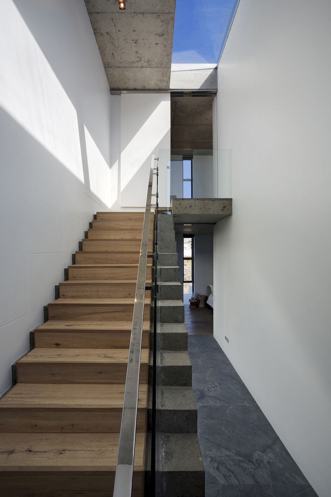
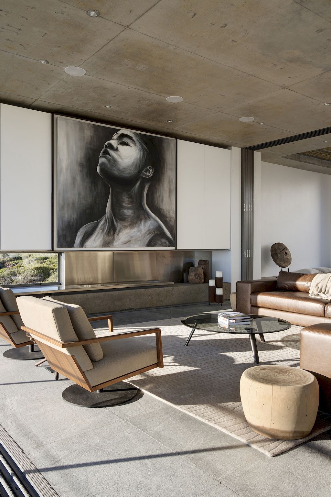
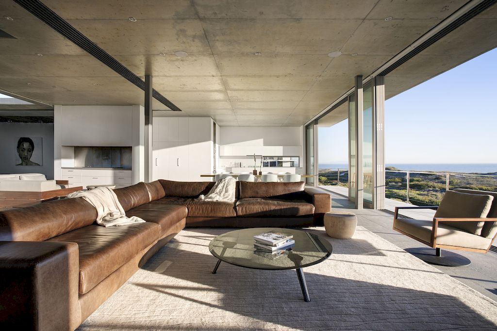
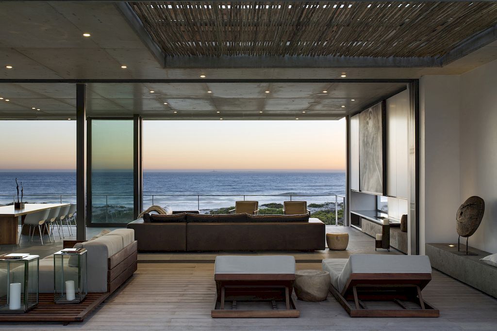
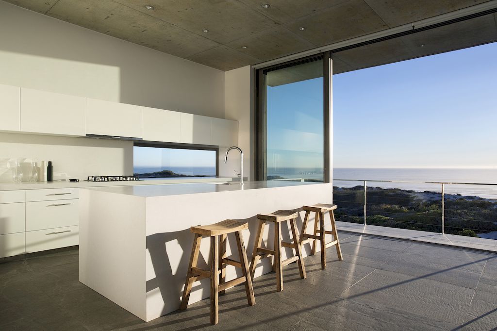
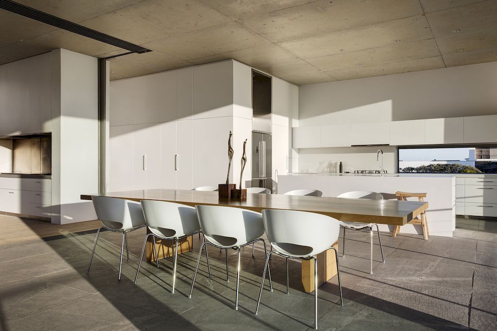
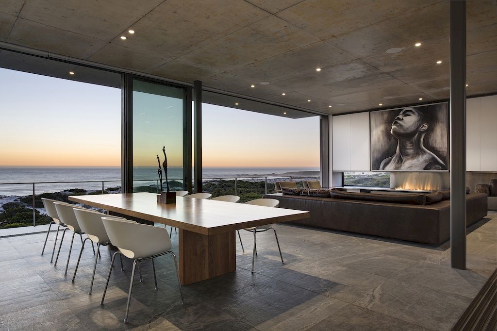
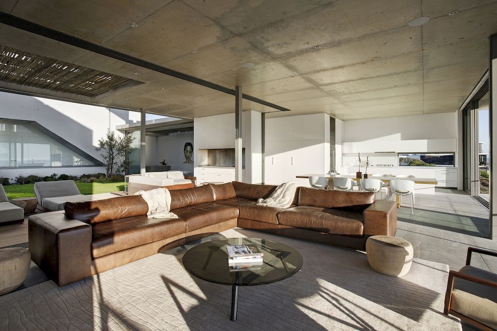
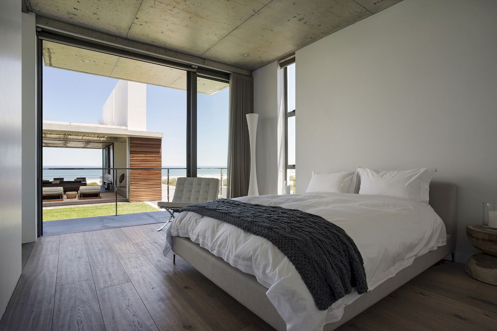
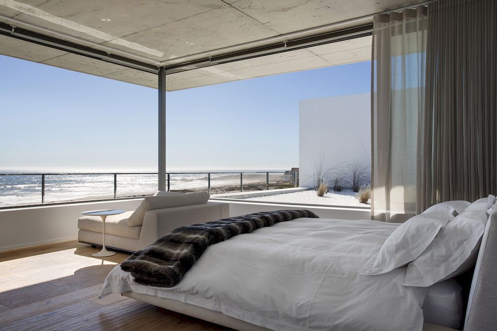
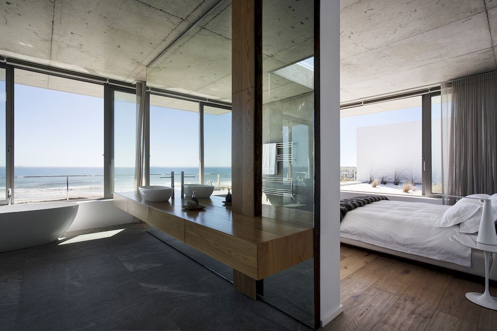
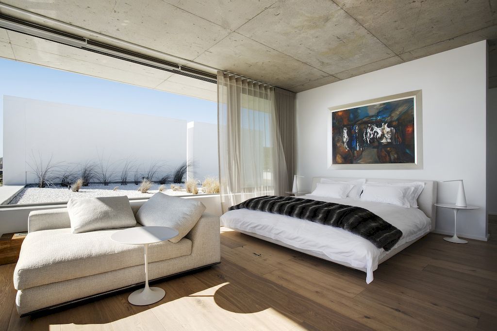
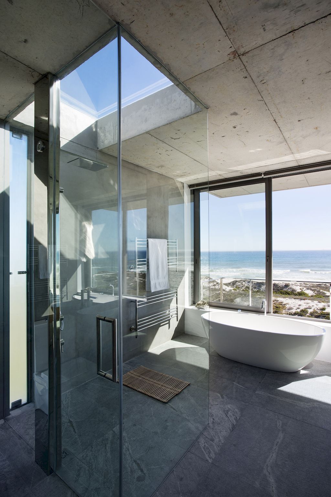
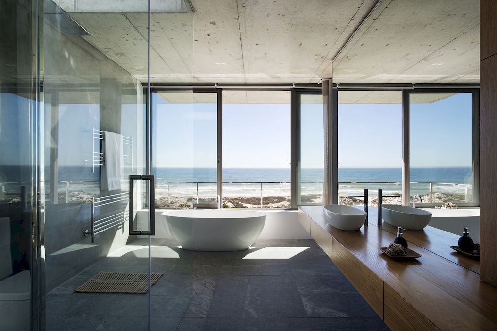
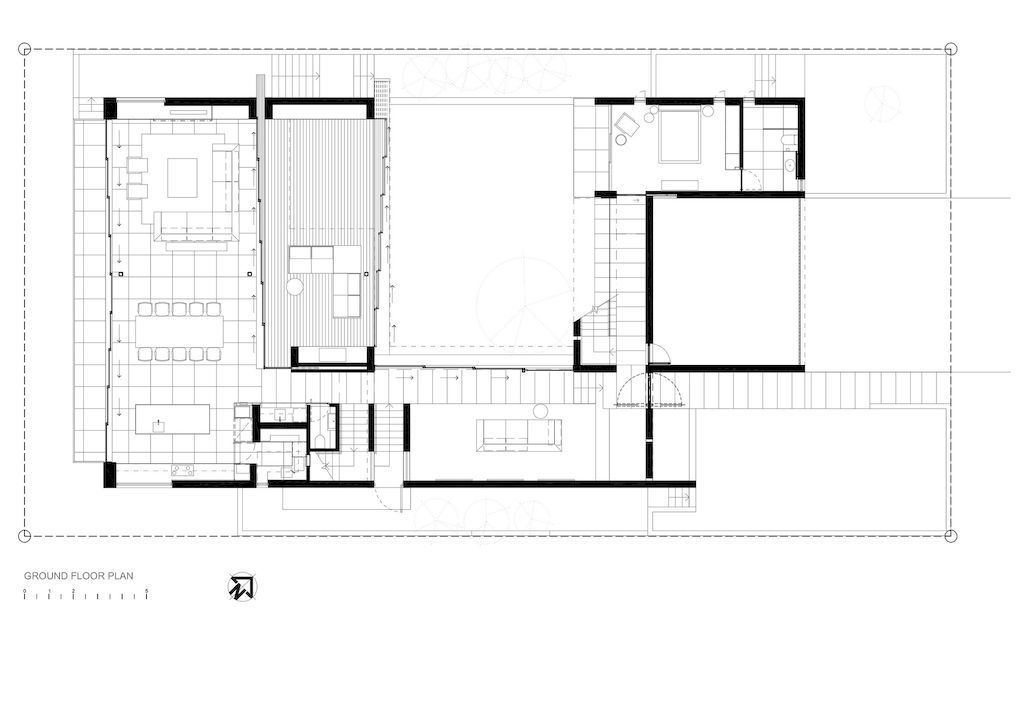
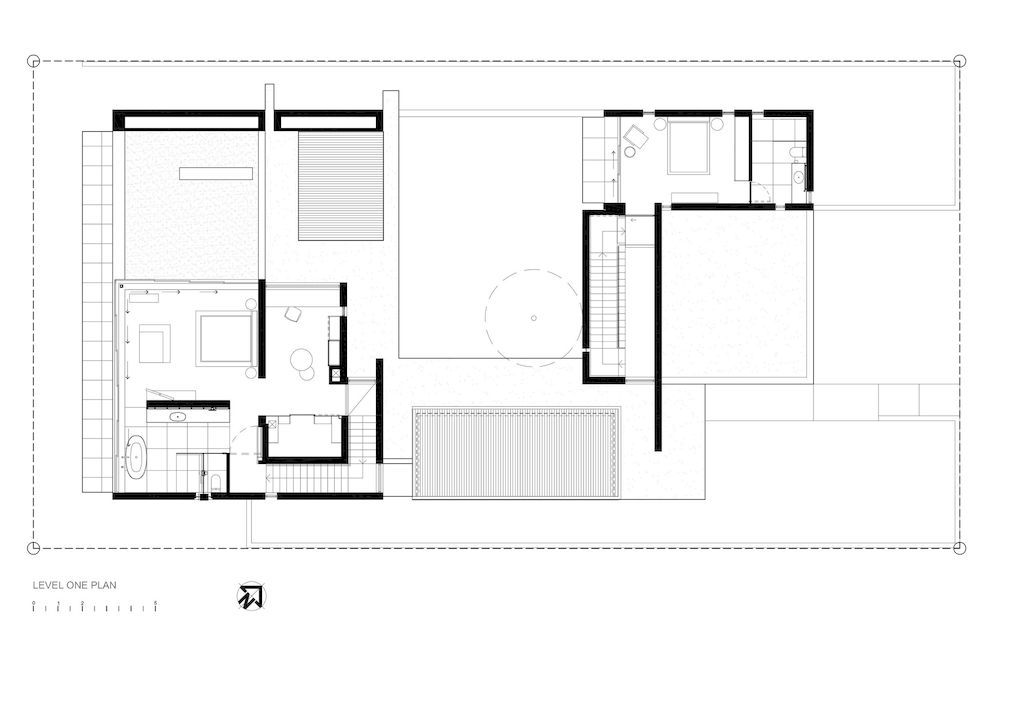
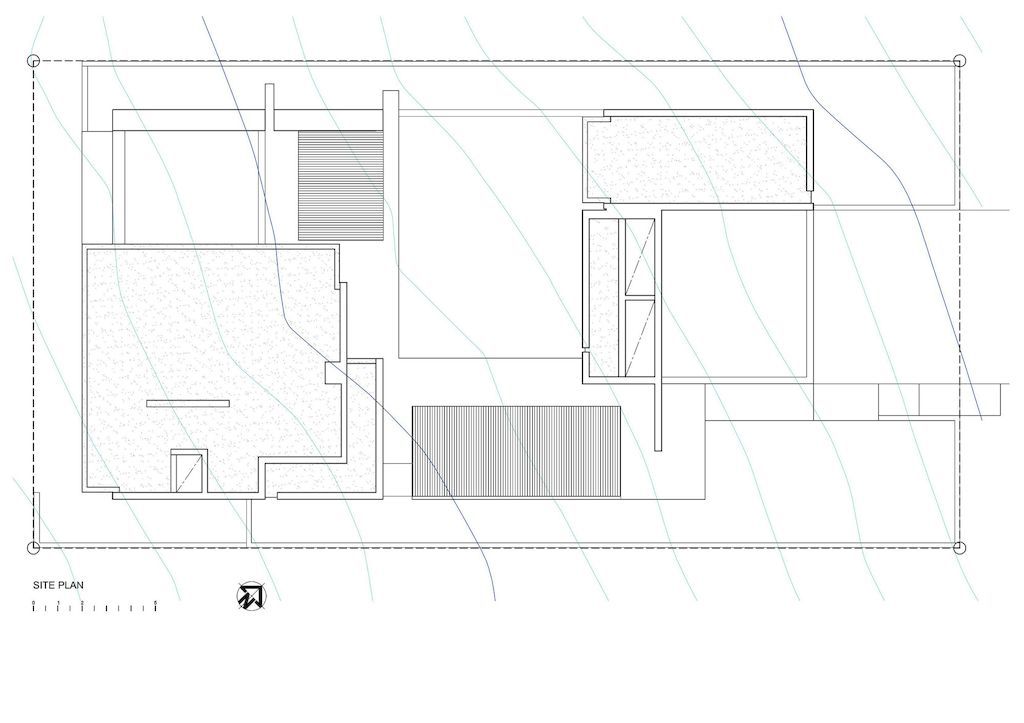
The Pearl Bay Residence Gallery:
Text by the Architects: This pristine contemporary home located on the west coast 90kms north of Cape Town bordered by a nature reserve adjoining the ocean. Sites like this don’t come much more spectacular. Taking full advantage of the ocean views and responding to the coastal dune context, Gavin Maddock describes it as ‘a glorious site’.
Photo credit: Adam Letch| Source: Gavin Maddock Design Studio
For more information about this project; please contact the Architecture firm :
– Add: 27 Pepper Street, Cape Town, South Africa
– Tel: +27 768 921 040
– Email: info@gavinmaddock.com
More Projects in South Africa here:
- The Tree House in Durban surrounded by Coastal forest by Bloc Architects
- The Forest House by Bloc Architects and Kevin Lloyd Architects
- The Terrace house, Connect to landscape by W Design Architecture Studio
- Umdloti House 2, Modern Design with Raw Material by Bloc Architects
- Private House in South Africa by Malan Vorster Architecture Interior Design

