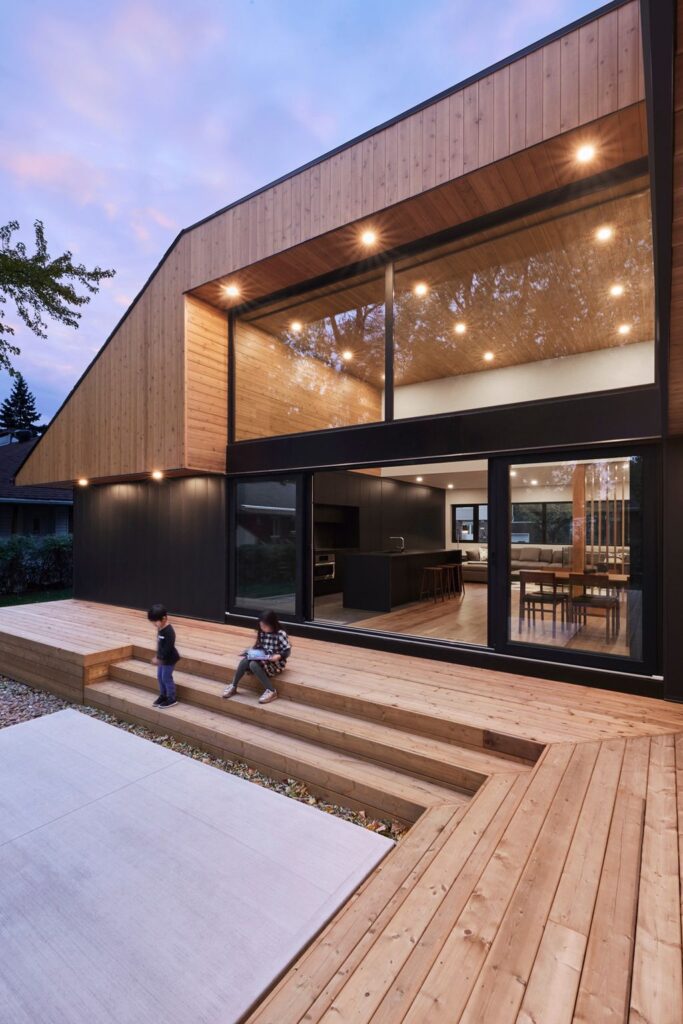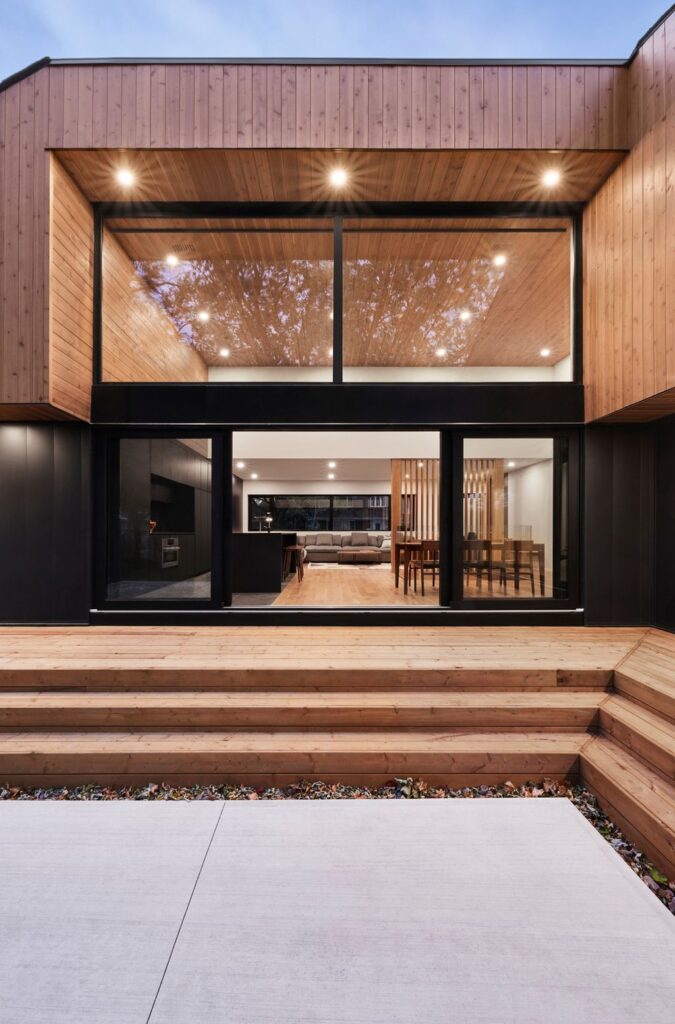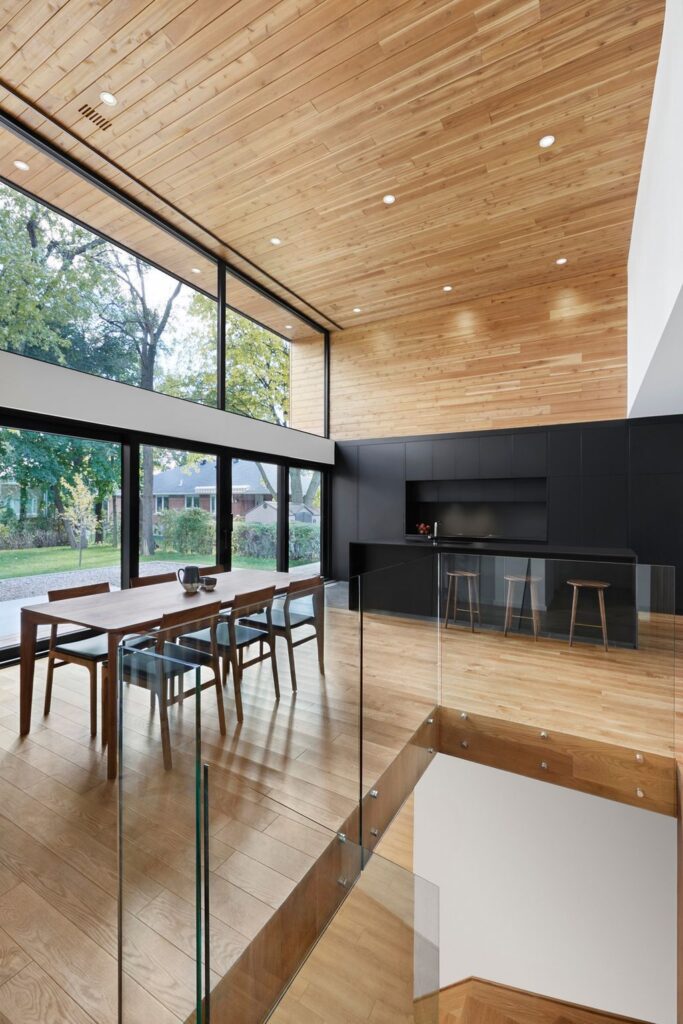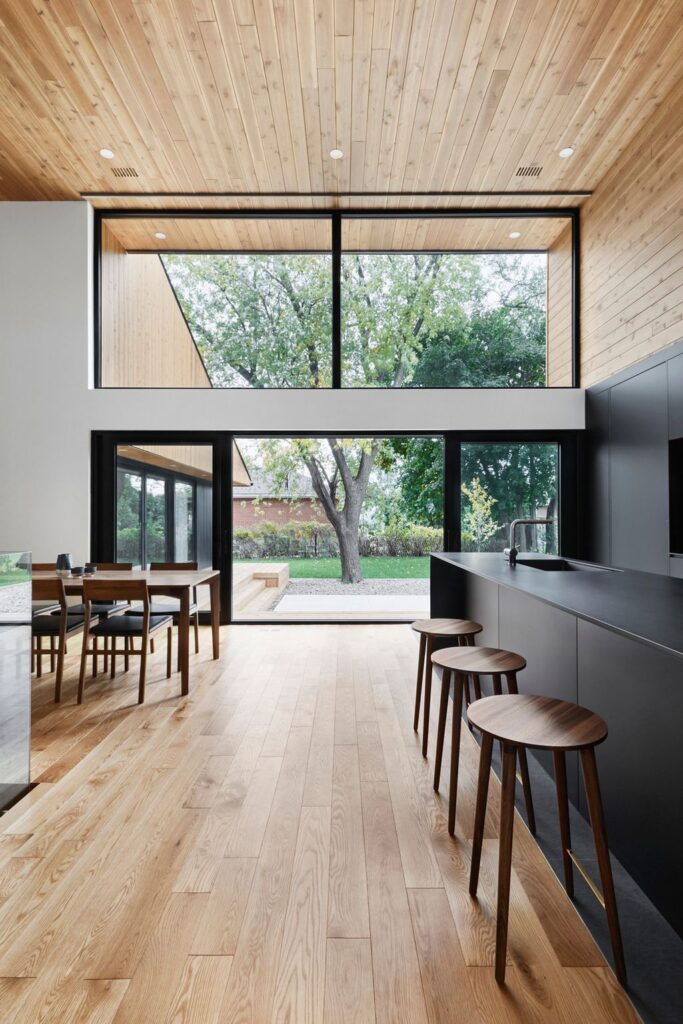Pearl House, an unique style, a work of art by MXMA Architecture & Design
Pearl House designed by MXMA Architecture & Design, is the brainchild of a South Korean couple, whose dream of a well-balanced living area, which brought into life by the architect. The local firm envisioned the home as a place of sanctuary. Also, establishing an open-space design while keeping the architectural elements of the original. As a result, combination of style, substance, and sustainability defines this Canadian home as both a work of art and a safe haven for the family.
The house’s L-shaped plan is divided into four zones. The first, to the North, is a connected series of intimate spaces. The children’s bedrooms, located in the original house, take advantage of the existing windows, which allowed for minimal work on the facade. A new bathroom separating these rooms ensures acoustic comfort. The living room, kitchen, and dining room have been grouped together to form a large living area in the center of the house. At the West end are functional spaces such as a garage and a vestibule with a laundry area. Finally, facing the backyard allows the interior spaces to project outward while giving the impression of a more spacious home.
Besides, central to the design of the new house was the large maple tree located in the heart of the garden. It became an architectural element in its own right, honored for its ecological, aesthetic, and social benefits. With its style, materials, spatial organization, and variable energy strategies, Pearl House is the very definition of environmentally friendly architecture,. Also, greatly enhancing the quality of life of the family who dreamed of living in contact with nature.
Indeed, Pearl House can be viewed as a precious work of art, an innovative and protective shell containing a treasure: a family.
The Architecture Design Project Information:
- Project Name: Pearl House
- Location: Montreal, Canada
- Project Year: 2018
- Area: 2128 ft²
- Designed by: MXMA Architecture & Design
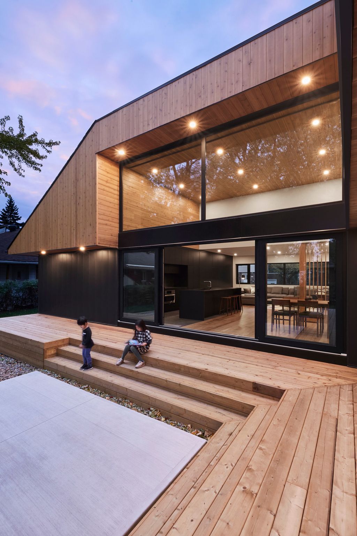
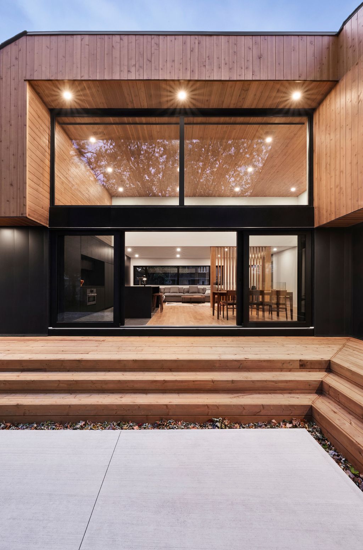
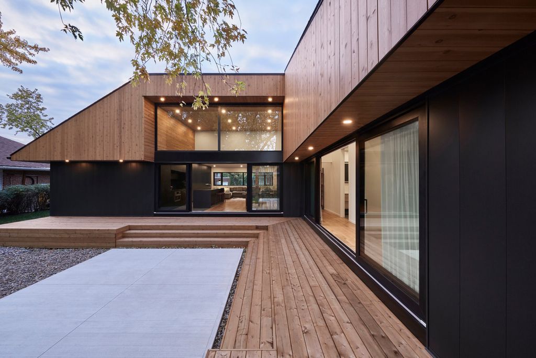
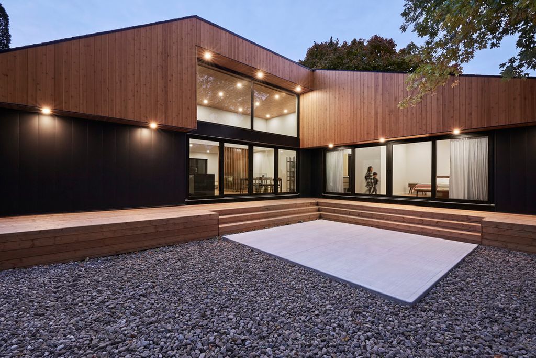
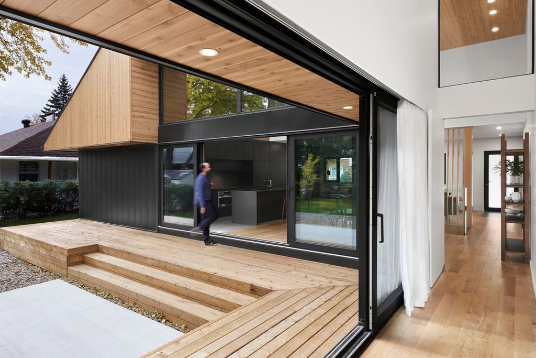
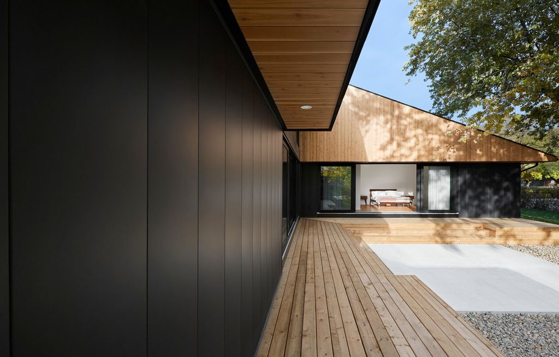
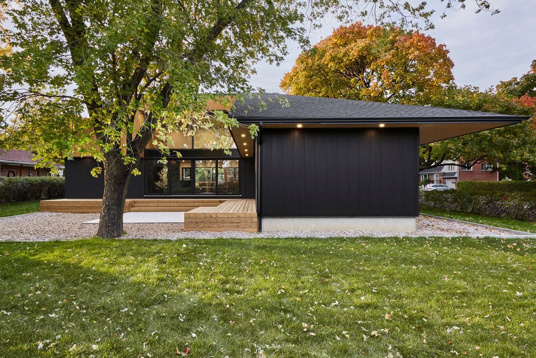
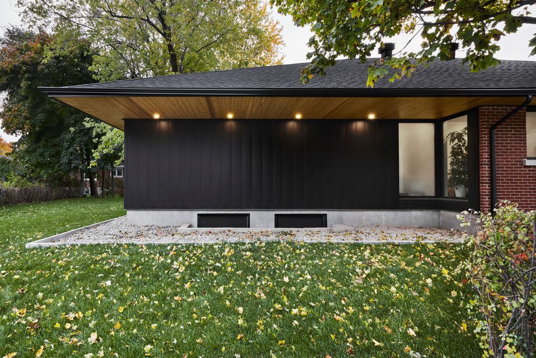
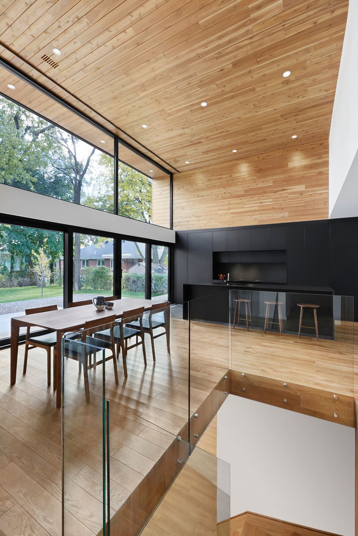
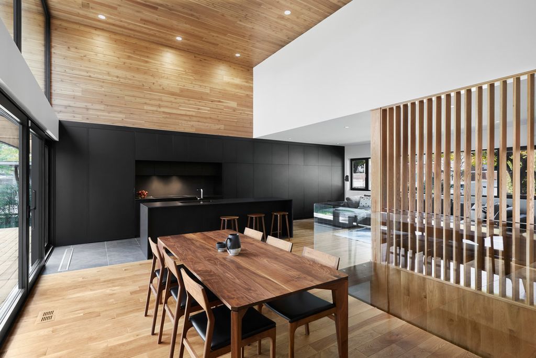
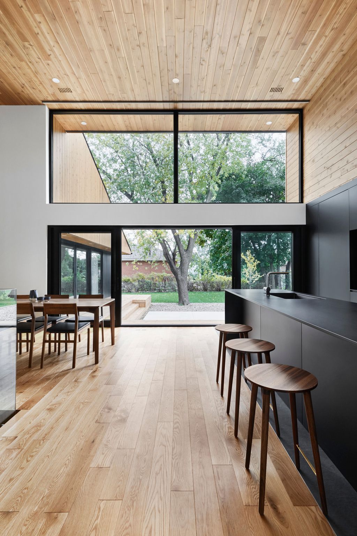
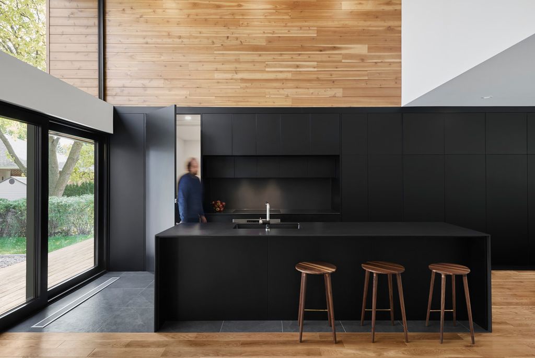
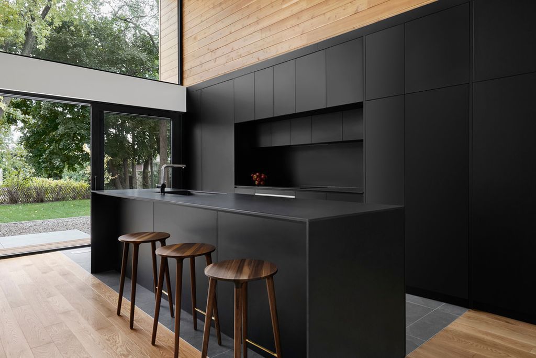
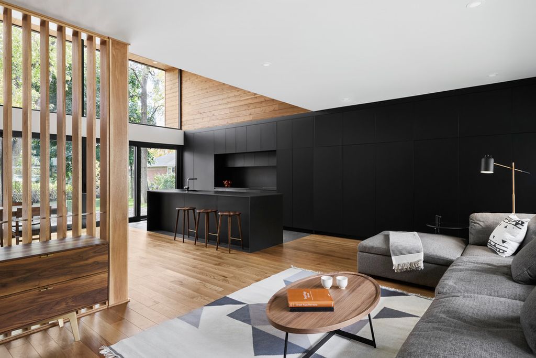
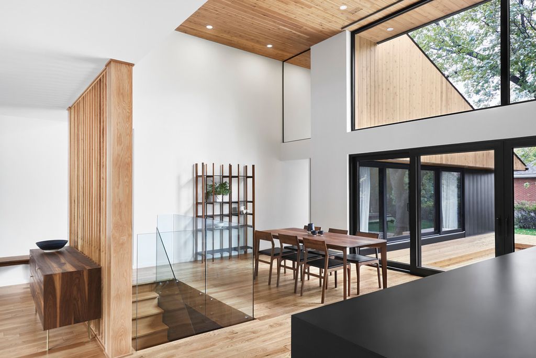
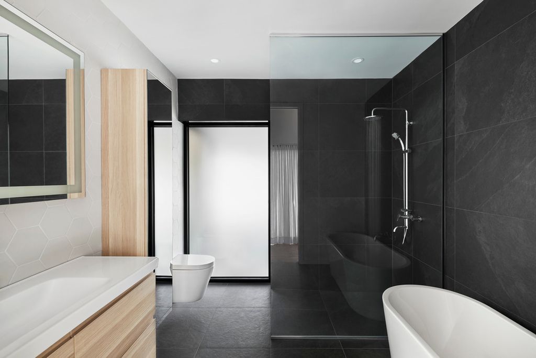
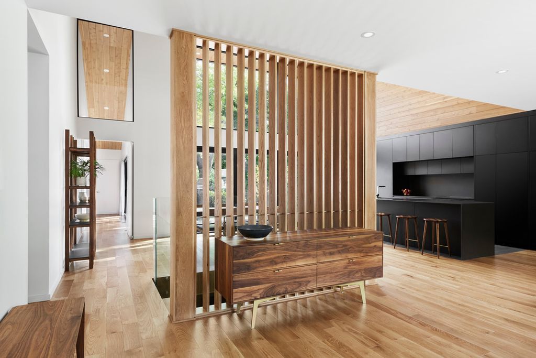
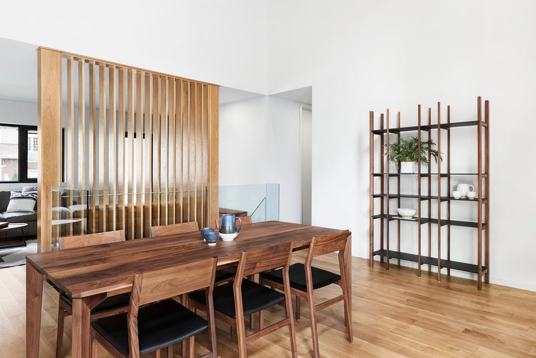
The Pearl House Gallery:
Text by the Architects: Pearl House was born from a strong and simple concept: as a design element, a house must be a place of sanctuary.
Photo credit: Annie Faffard| Source: MXMA Architecture & Design
For more information about this project; please contact the Architecture firm :
– Add: 4211 Rue Sainte-Catherine O Bureau 302, Westmount, QC H3Z 1P6, Canada
– Tel: 1 514-746-9057
– Email: admin@mxma.ca
More Tour of Houses in Canada here:
- Bloor West Living House, a Harmonious Design by David Small Designs
- Modern Oasis House, a Natural Modern Project by David Small Designs
- A Modern Luxury House Creates Resort Spaces by David Small Designs
- The Last House, A Modern Glass Bungalow by David Small Designs
- Modern Nature House for Comfort Family Living by David Small Designs
