Pergola House, stunning tranquil beach house by Studio Saxe
Architecture Design of Pergola House
Description About The Project
Description:
In the wake of a devastating fire, our clients embarked on a transformative journey, choosing the vibrant landscapes of Costa Rica for a fresh start. Seeking to merge with nature and foster an active family lifestyle, they enlisted Studio Saxe to reimagine their living space, blurring the lines between indoors and outdoors.
Concept:
Inspired by Costa Rica’s natural beauty, Studio Saxe conceived a design where architecture serves as a conduit between lush surroundings and intimate interiors. Elegant pergolas were envisioned to unify the garden with living spaces, extending the outdoor experience and welcoming coastal breezes and panoramic views into the heart of the home.
Design:
Structured rib elements were designed to adapt to the environment, expanding or contracting in response to trees and topography. Trees and vegetation were integrated throughout, with intentional gaps in the roofline to honor existing natural elements.
Sustainability:
This home embodies sustainable living, harnessing solar energy while mitigating heat with expansive pergolas. Natural ventilation, facilitated by strategic window placement, draws in cool ocean and mountain air. Water recycling systems nourish the landscape, fostering a symbiotic relationship with the environment.
Construction:
Efficiency and sensitivity guided the construction process, with prefabricated metal ribs assembled on-site to minimize disruption to the land. Local materials complemented prefabricated elements, showcasing a commitment to light-touch construction that harmonizes innovation with tradition.
Result:
This home, born from a quest for renewal, stands as a symbol of resilience and harmony. It offers a sanctuary where family life thrives amidst nature’s embrace, embodying the client’s vision of hope and renewal in the vibrant backdrop of Costa Rica.
The Architecture Design Project Information:
- Project Name: Pergola House
- Location: Playa Grande, Guanacaste, Costa Rica
- Project Year: 2022
- Area: 400m2 approx
- Designed by: Studio Saxe
- Interior Design: Sofía Interiorismo
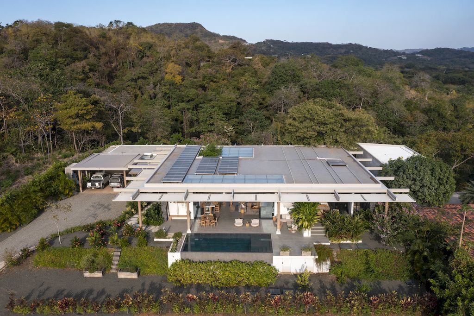
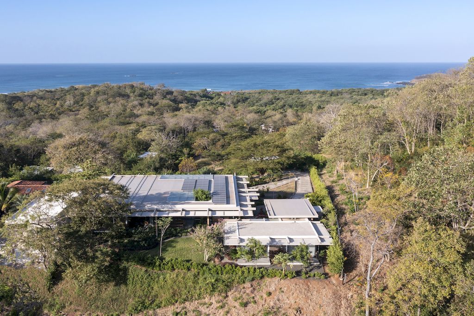
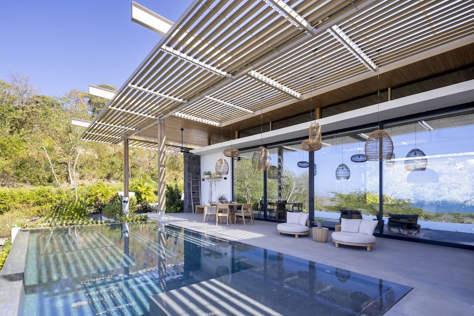
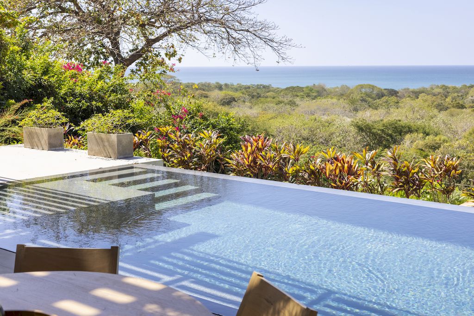
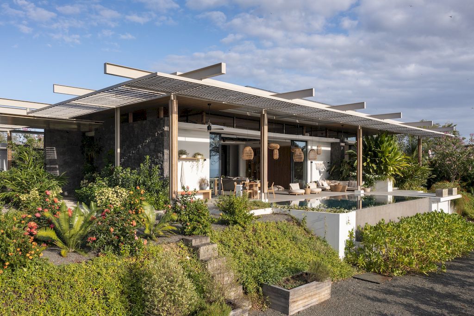
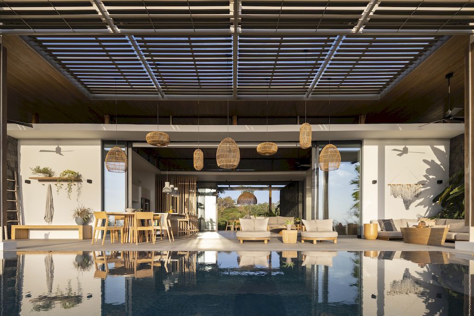
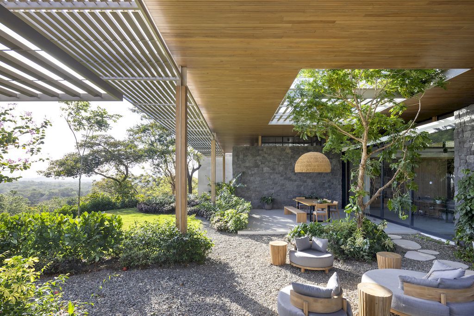
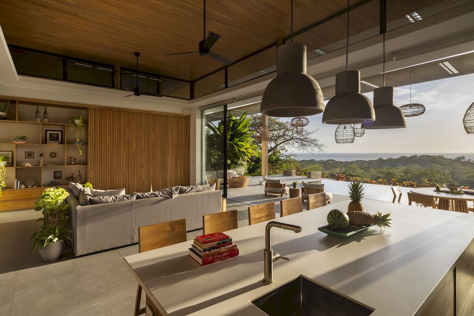
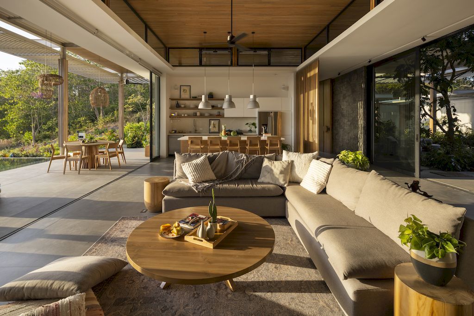
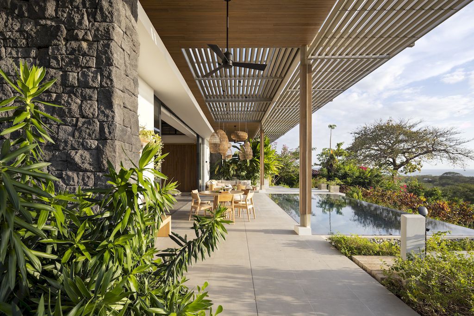
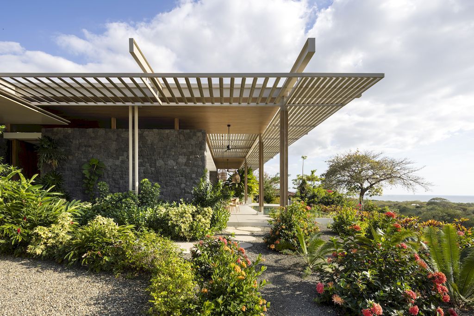
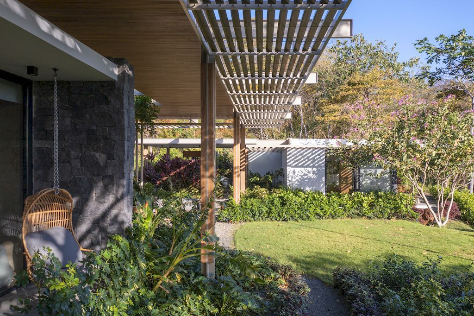
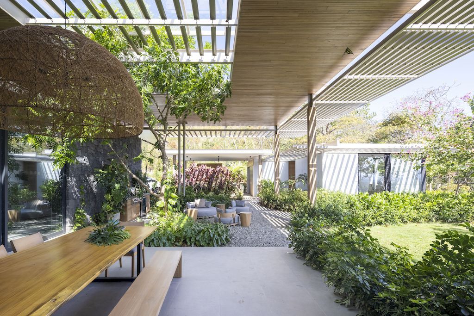
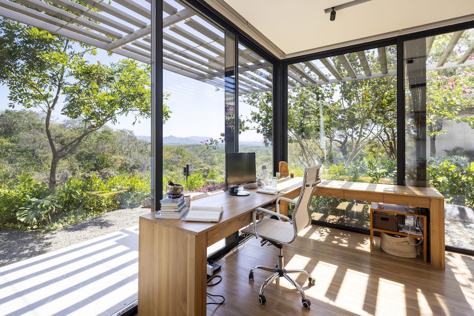
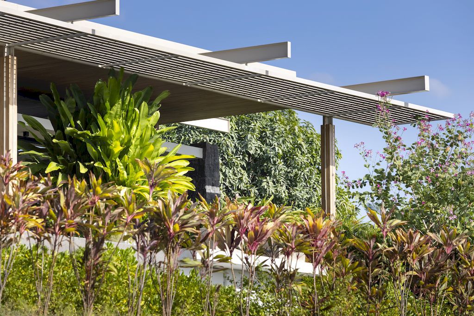
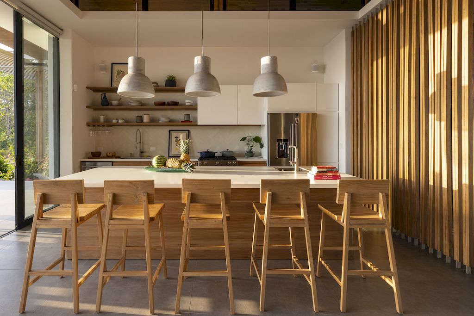
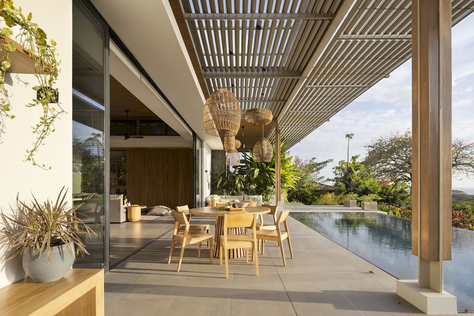
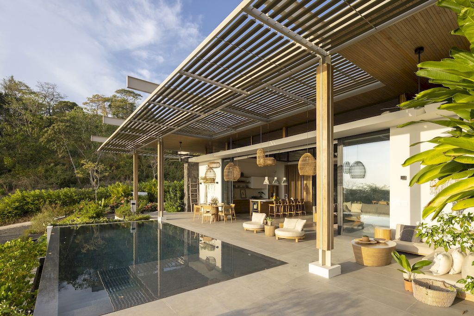
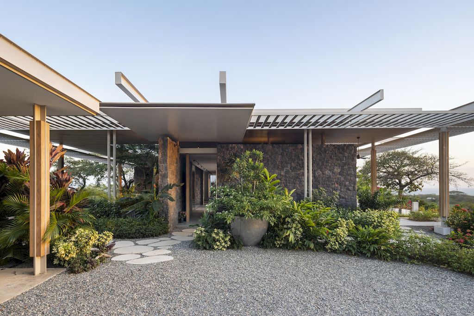
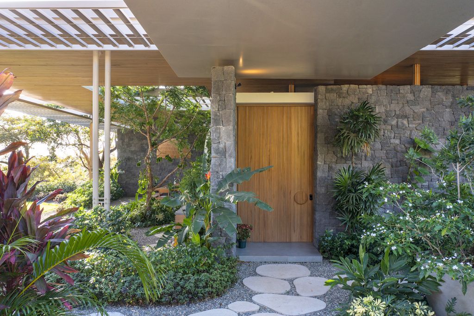
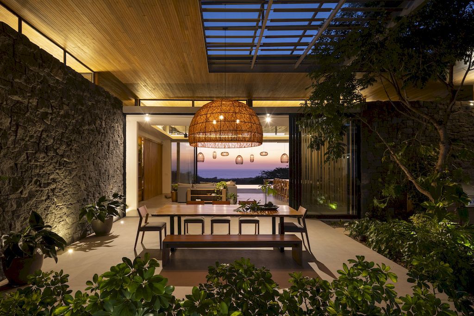
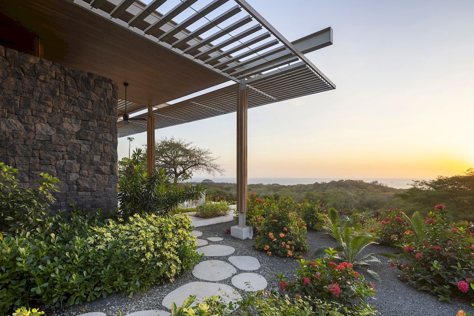
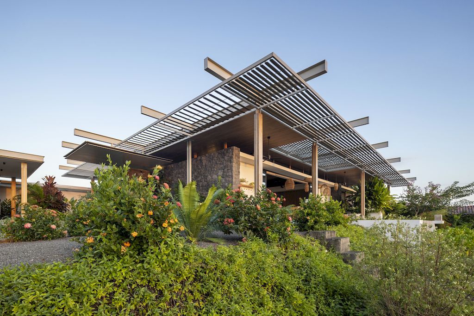
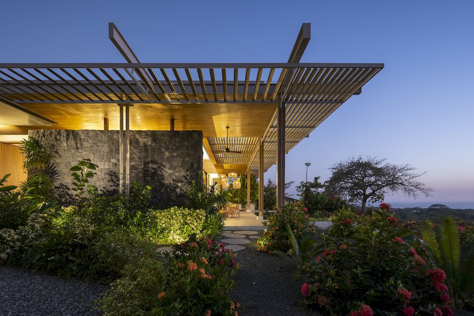
The Pergola House Gallery:
























Text by the Architects: “Our vision was to craft a space that would echo the tranquility of nature while celebrating our family’s capacity to adapt and grow from change. We aspired for a design that would provide solace and inspire a deep connection with the environment, much like our previous home.
Studio Saxe’s commitment to sustainable and innovative architecture made them the ideal partner to manifest our dream into a dwelling that stands as a beacon of hope and renewal amidst the vibrant backdrop of Costa Rica, a true haven for our family’s next chapter.” – The client
Photo credit: Andres Garcia Lachner | Source: Studio Saxe
For more information about this project; please contact the Architecture firm :
– Add: Av. 9, Nunciatura, San José, Costa Rica
– Tel: 506 4030 6053
– Email: info@studiosaxe.com
More Projects in Costa Rica here:
- Makai Villas, an Architectural Marvel by Studio Saxe
- Loma Sagrada house, peaceful oasis by Salagnac Arquitectos
- Sirena House, blend of Beachfront living & Jungle serenity by Studio Saxe
- Casa Bell Lloc, A Tropical Masterpiece in Costa Rica by Studio Saxe
- The Courtyard House, Symphony of Sustainable Elegance by Studio Saxe































