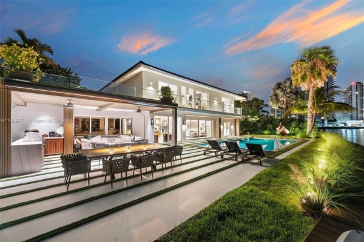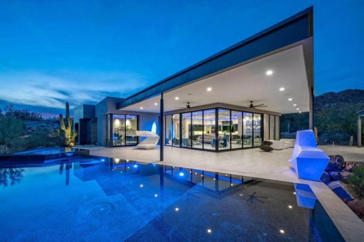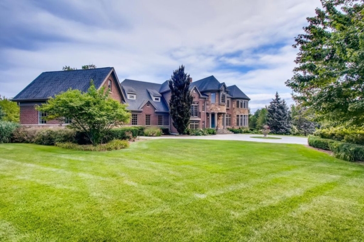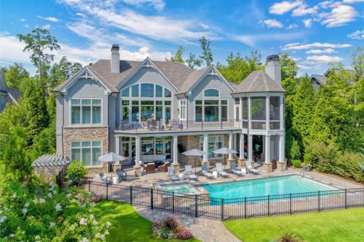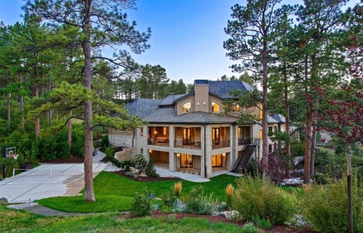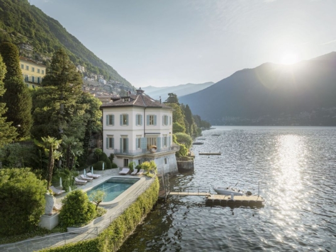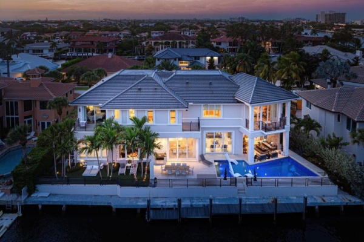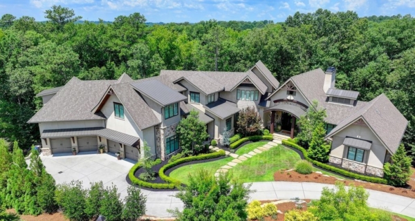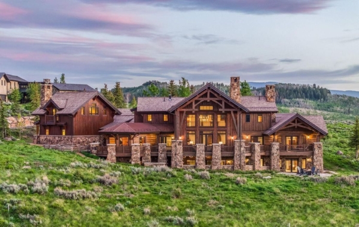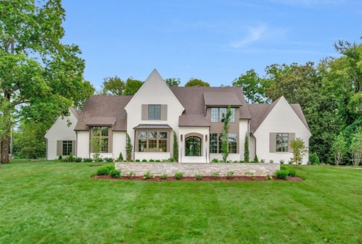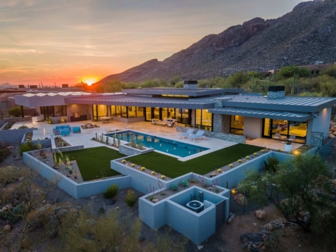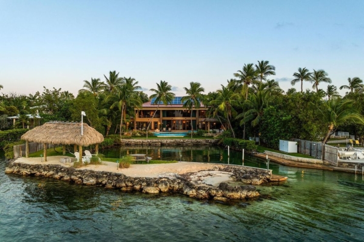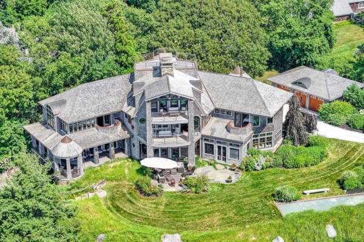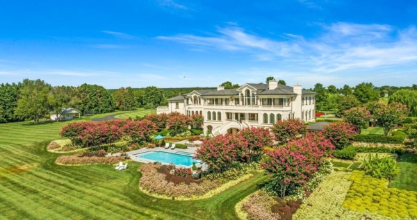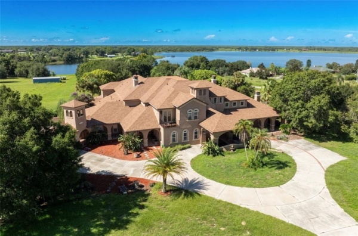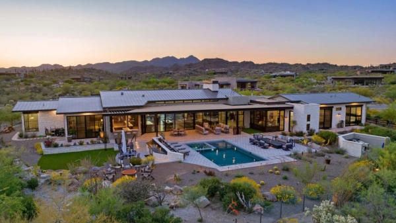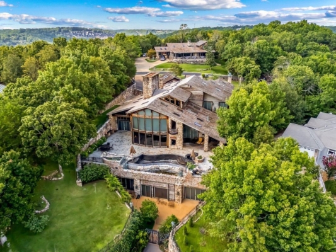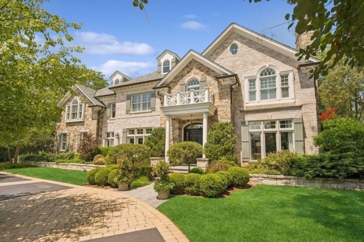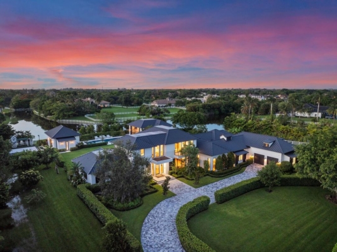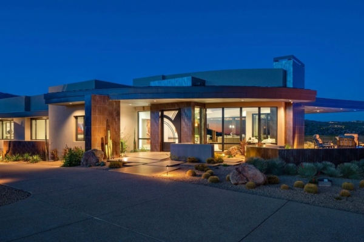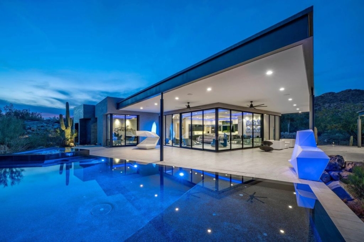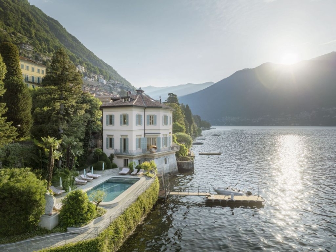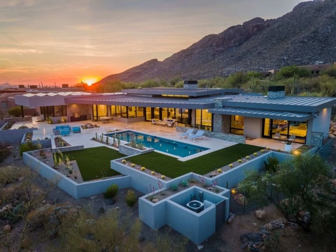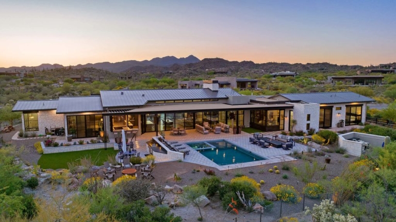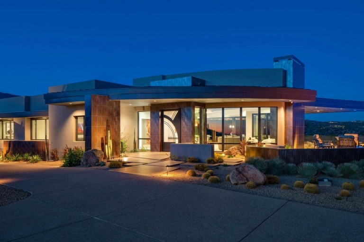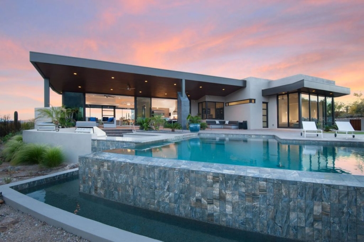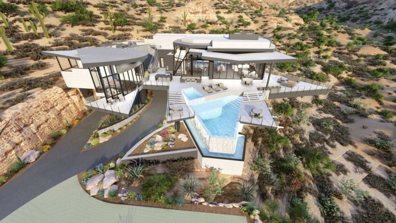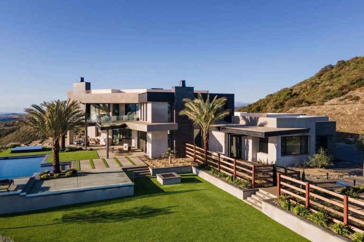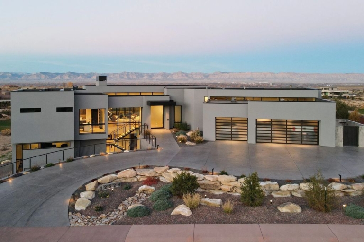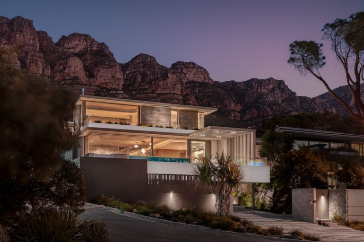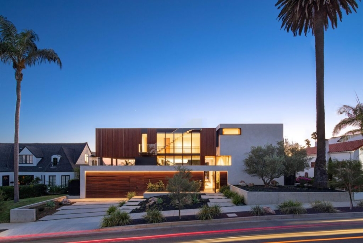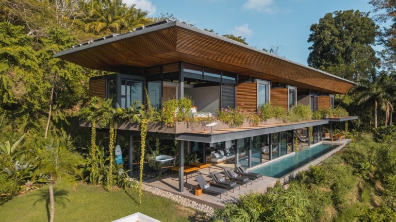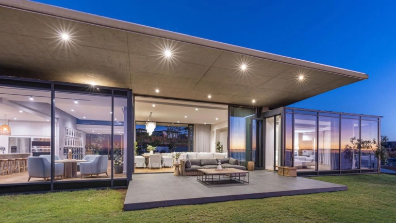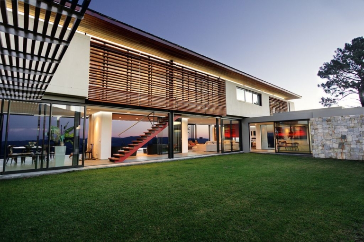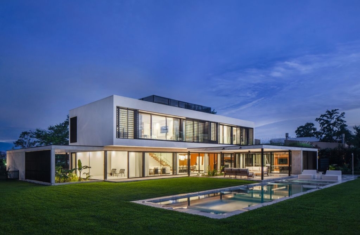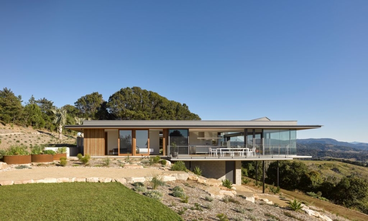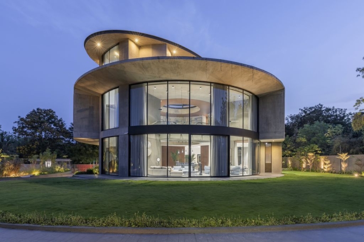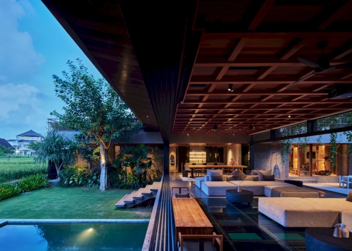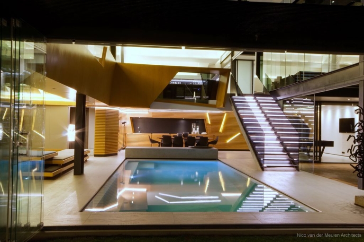ADVERTISEMENT
Contents
Architecture Design of Loma Sagrada House
Description About The Project
Loma Sagrada House represents a groundbreaking transformation from degraded livestock land to an innovative regenerative construction project. Diverging from conventional construction sites that often harm the environment, this initiative prioritizes land improvement and preservation. With minimal earth movement and pile work, the construction ensures soil integrity, fostering rapid natural regeneration around the structures.
Embracing the 35-degree slope, the design takes the form of a triangular structure, minimizing foundation impact and maximizing efficiency through 100% wooden construction. At the hill’s peak, a public area offers breathtaking panoramic views and hosts amenities such as a pool, yoga room, and kitchenette, all designed with the main building’s wooden modular aesthetic. The landscape seamlessly integrates permaculture areas and plants that attract wildlife, showcasing a harmonious coexistence with nature.
The project prioritizes the use of plantation-grown wood (over 95%), contributing to reduced CO2 emissions and supporting Costa Rica’s environmental goals. This environmentally conscious construction approach not only benefits the planet but also promotes human health by avoiding electromagnetic radiation and creating a soothing atmosphere. In moisture-prone areas, natural stone is utilized, minimizing reliance on industrial materials.
Loma Sagrada House stands as a testament to sustainable development, seamlessly blending environmental conservation with human well-being. It serves as an exemplary model of how construction can positively integrate with and enhance the natural surroundings.
The Architecture Design Project Information:
- Project Name: Loma Sagrada House
- Location: Nosara, Costa Rica
- Project Year: 2023
- Area: 1200 m²
- Designed by: Salagnac Arquitectos
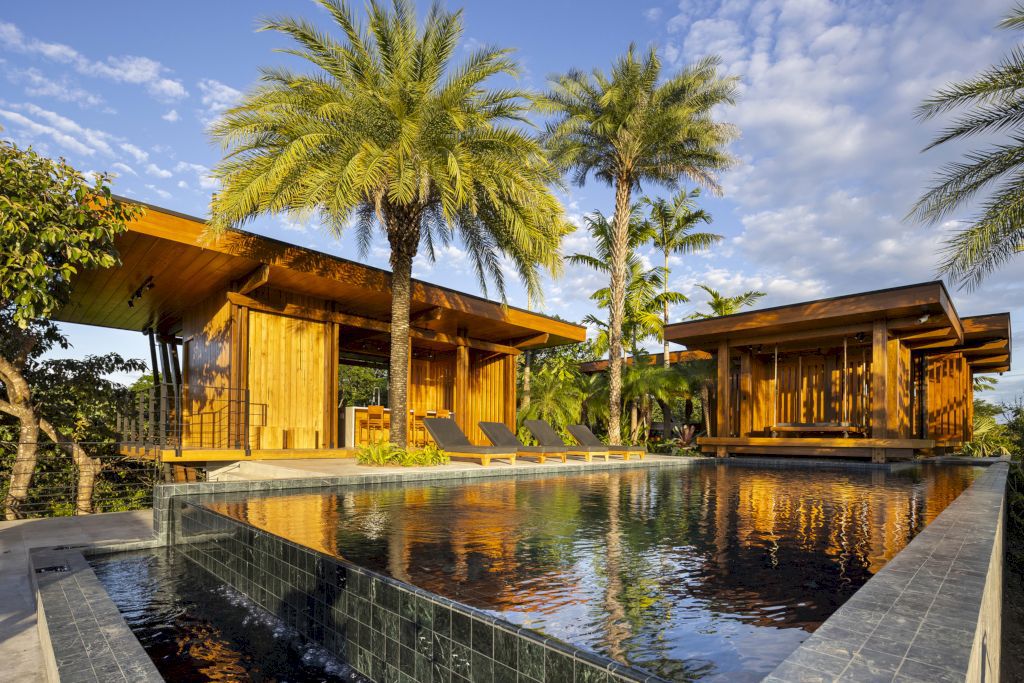
ADVERTISEMENT
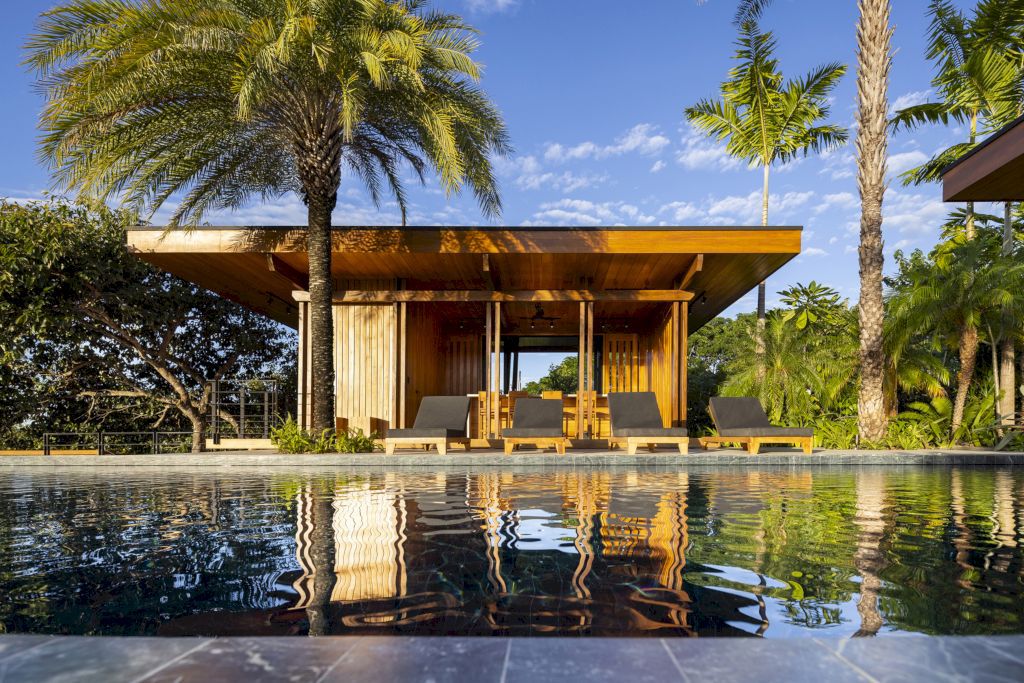
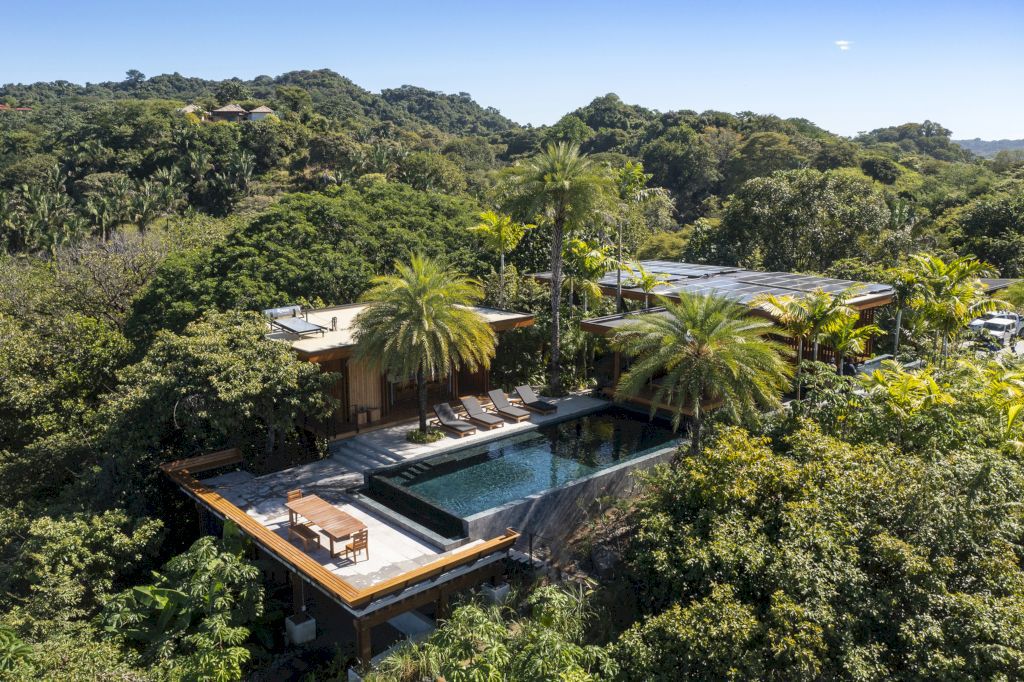
ADVERTISEMENT
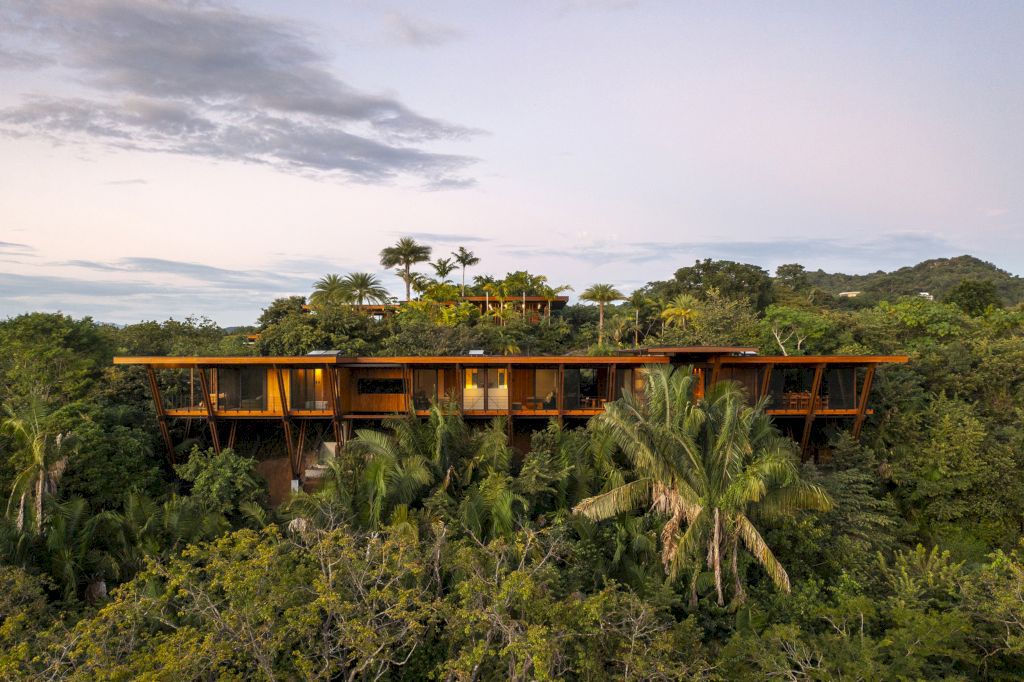
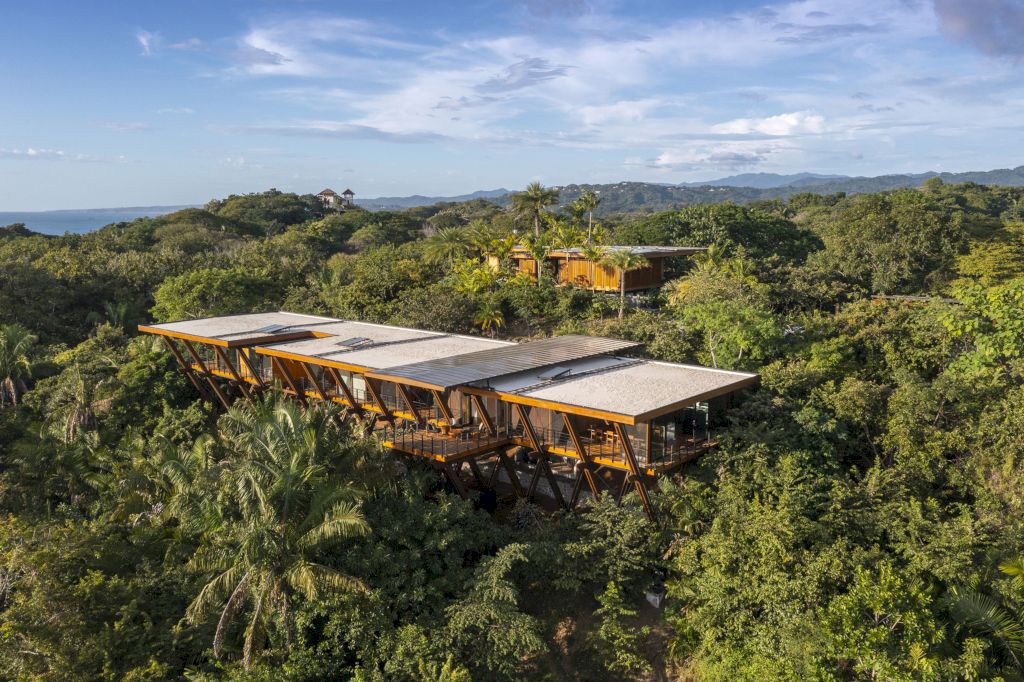
ADVERTISEMENT
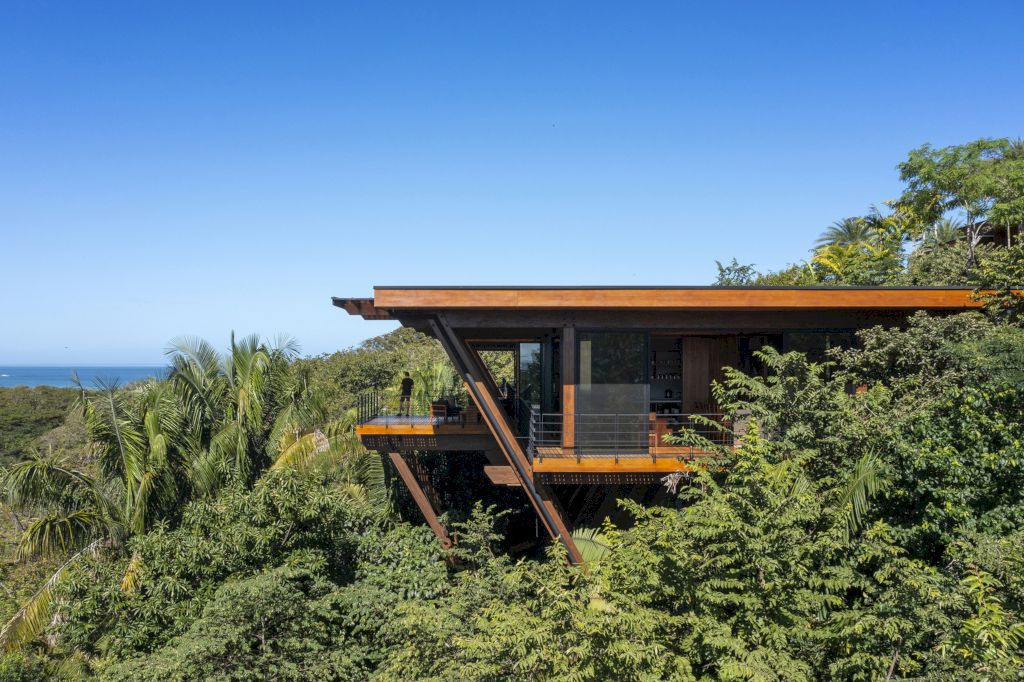
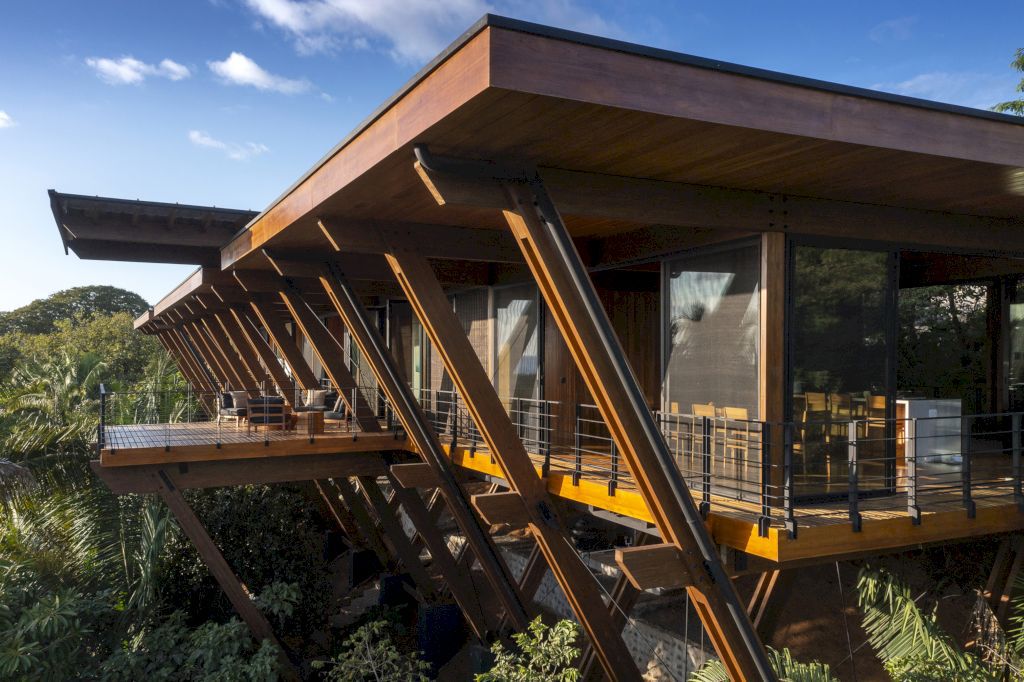
ADVERTISEMENT
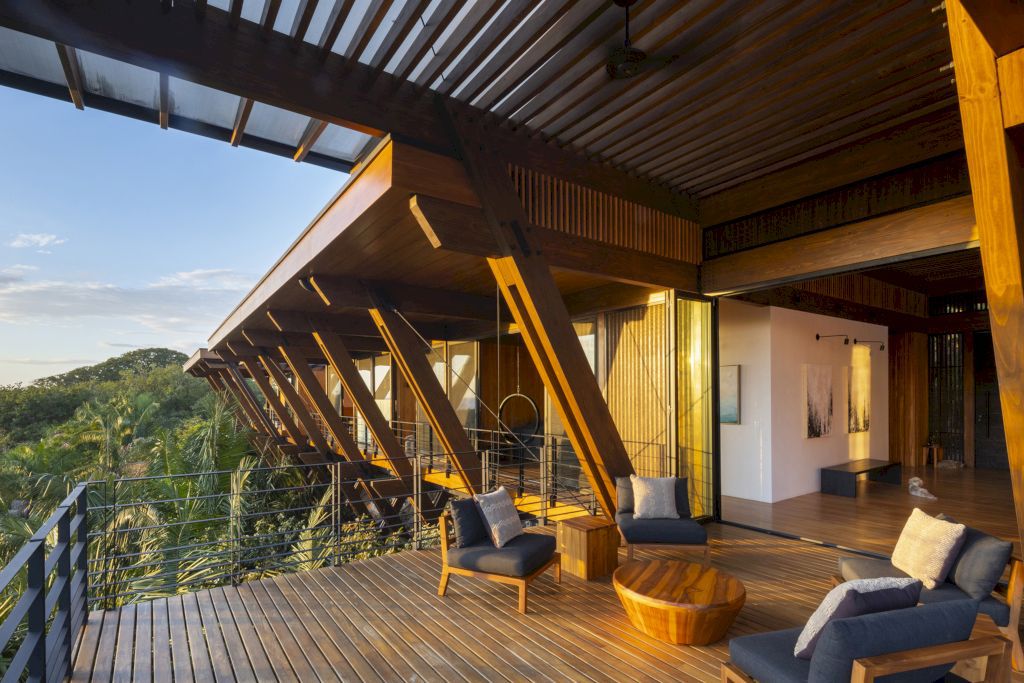
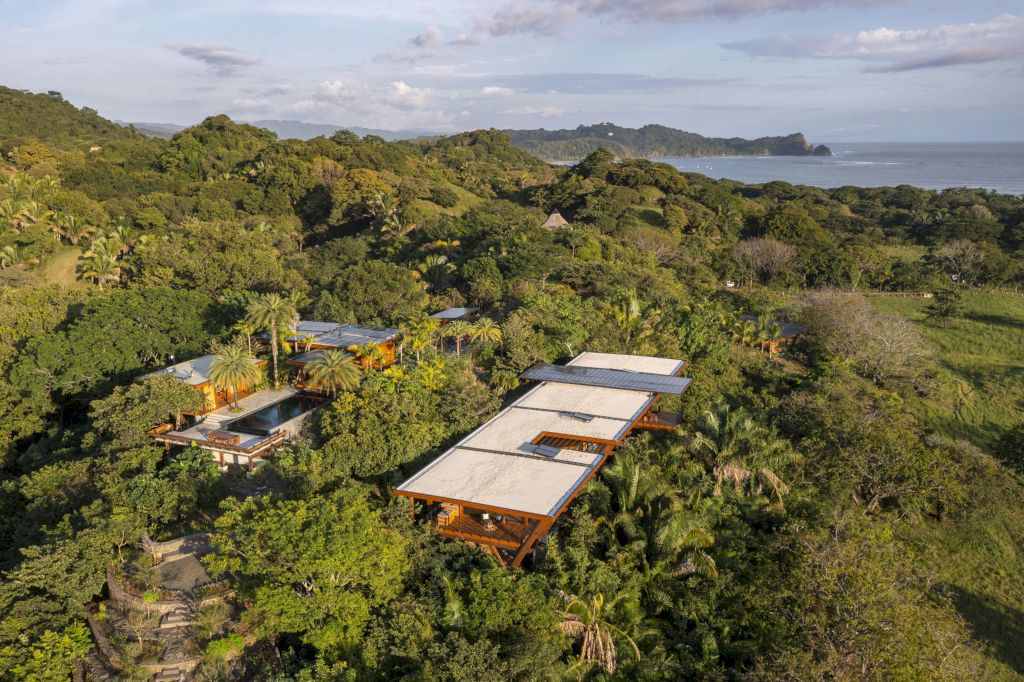
ADVERTISEMENT
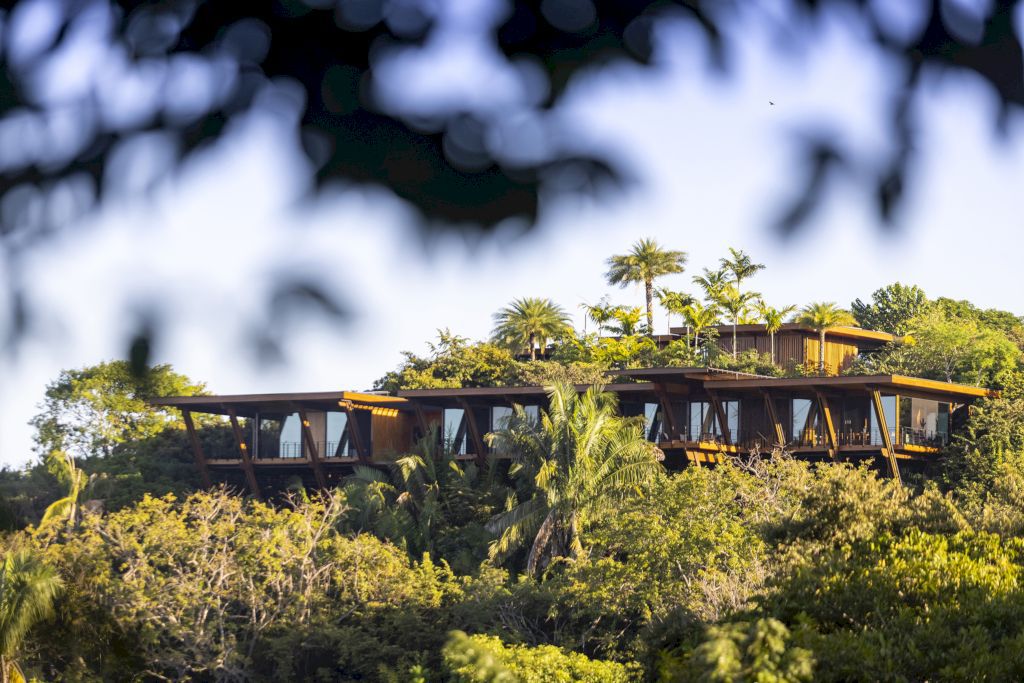
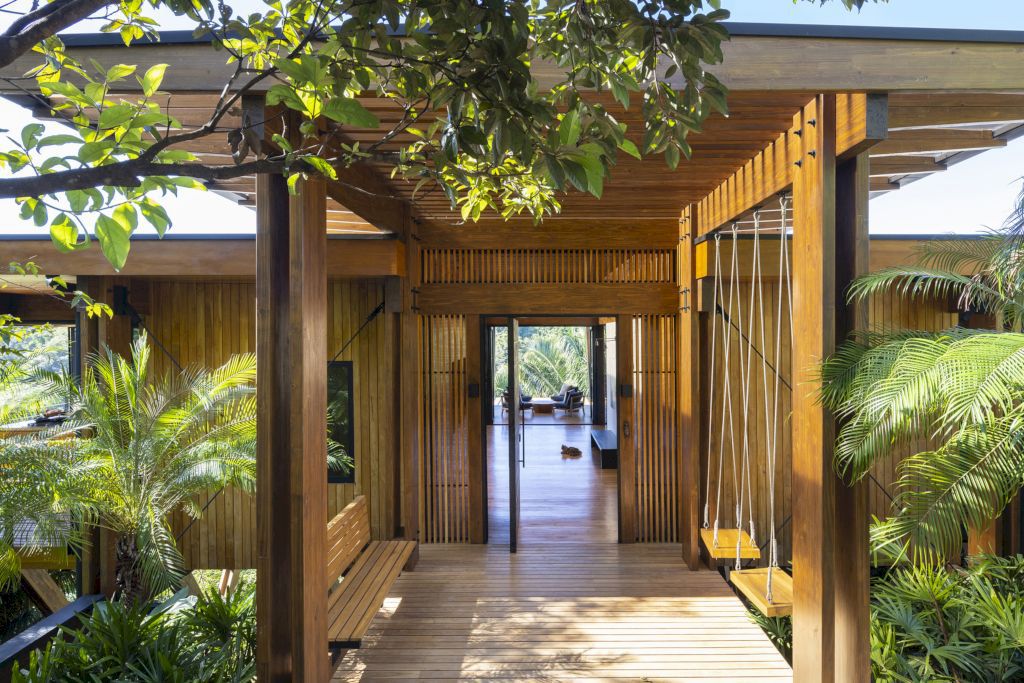
ADVERTISEMENT
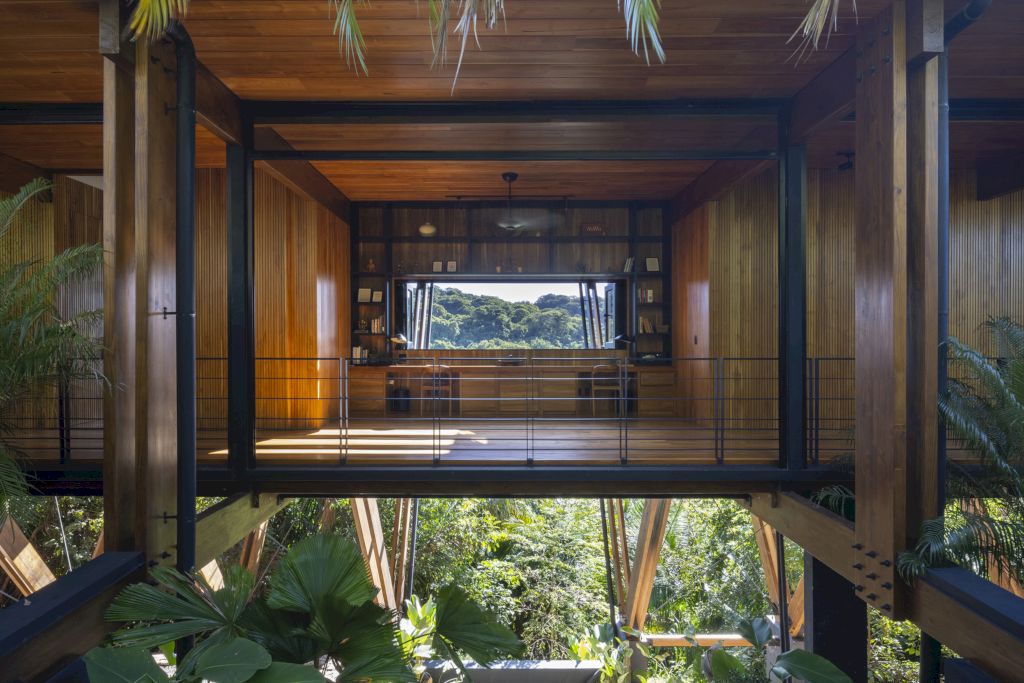
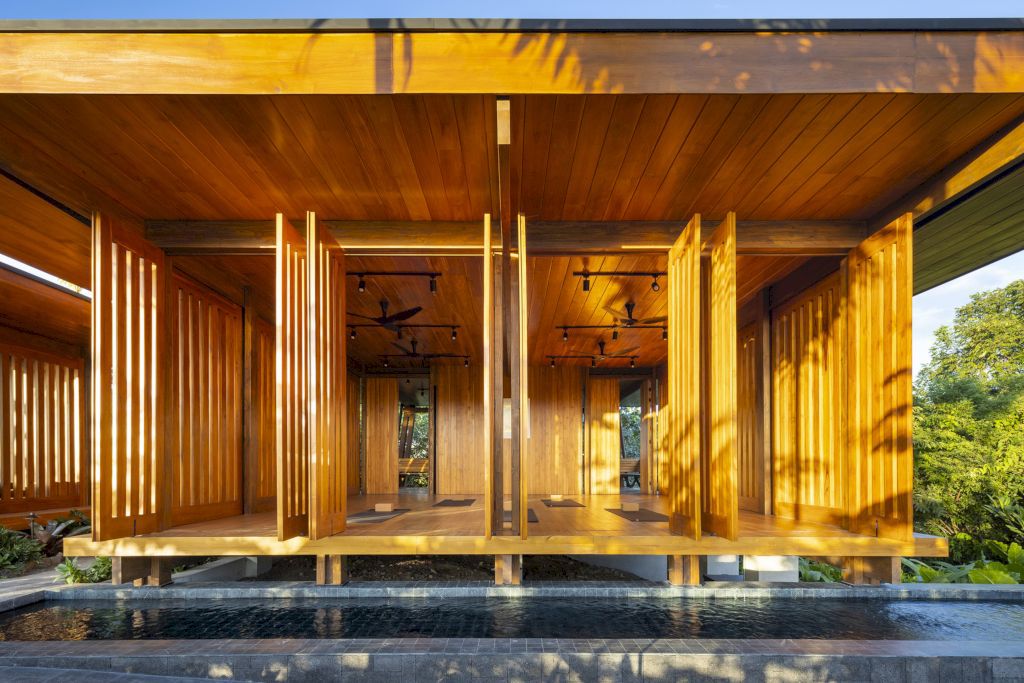
ADVERTISEMENT
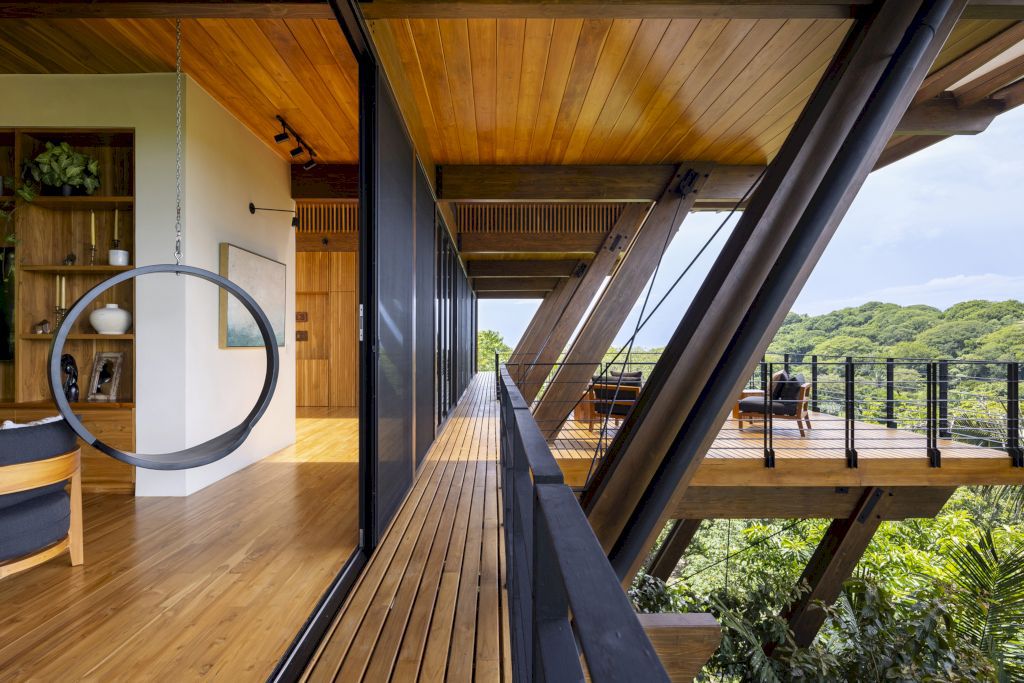
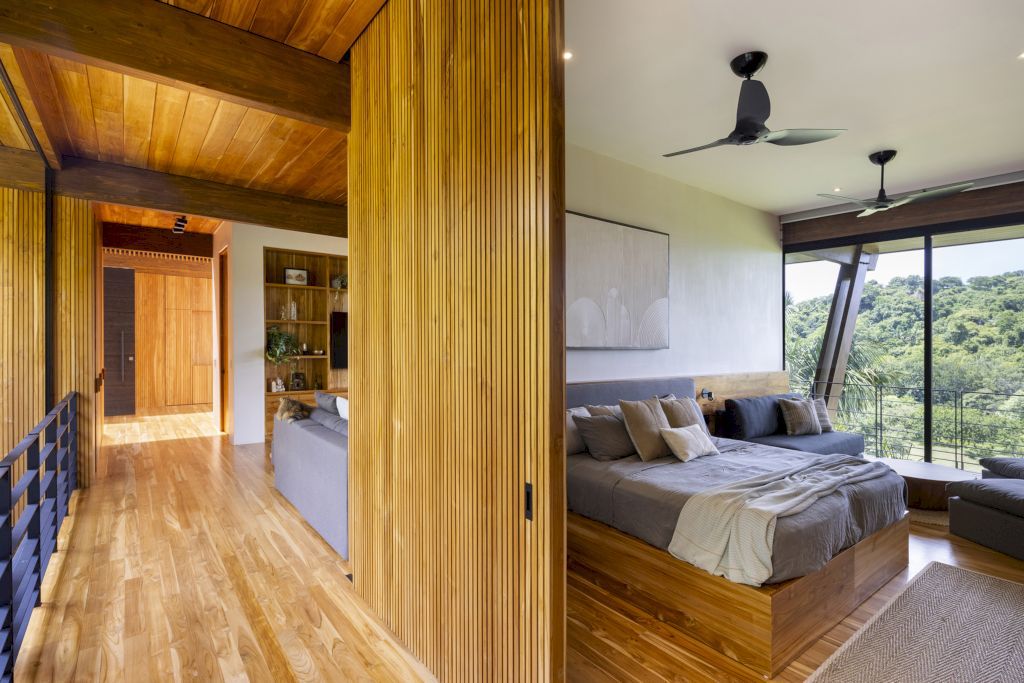
ADVERTISEMENT
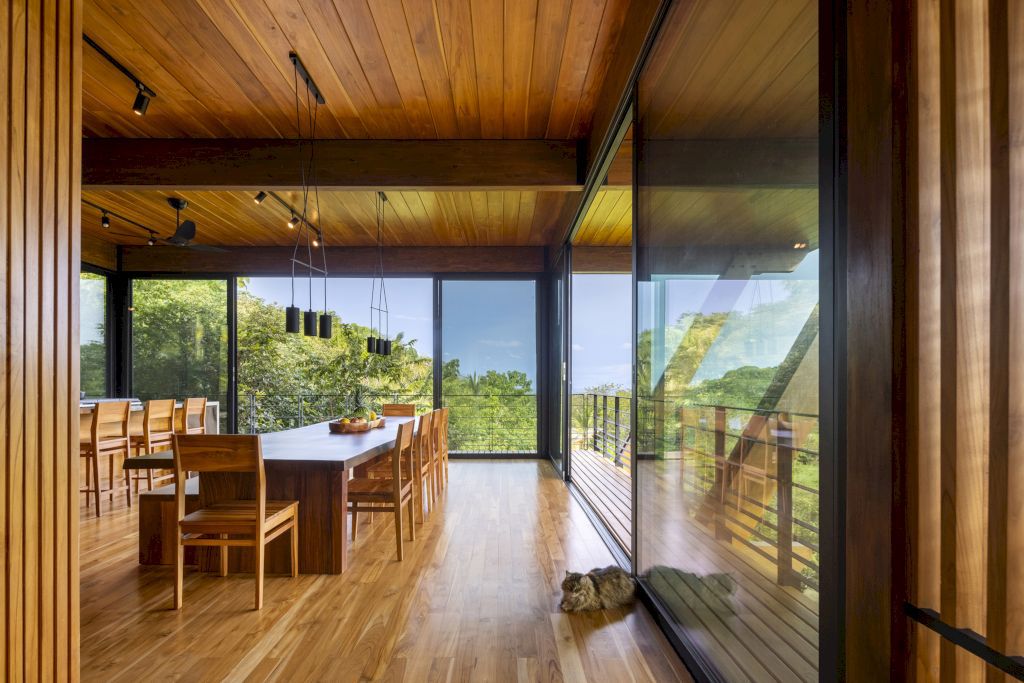
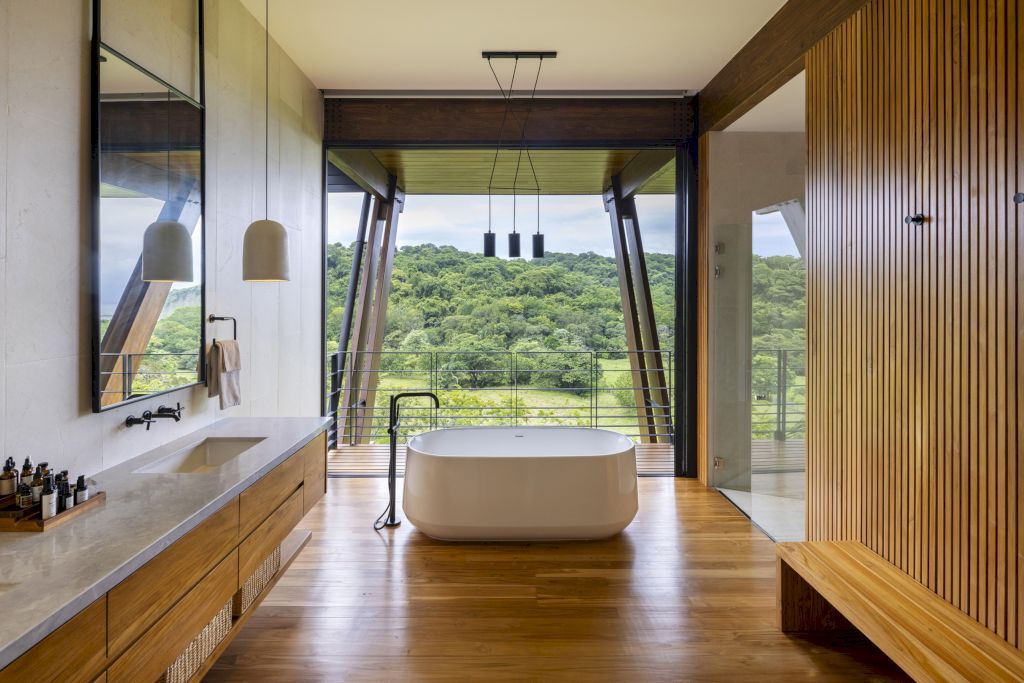
ADVERTISEMENT
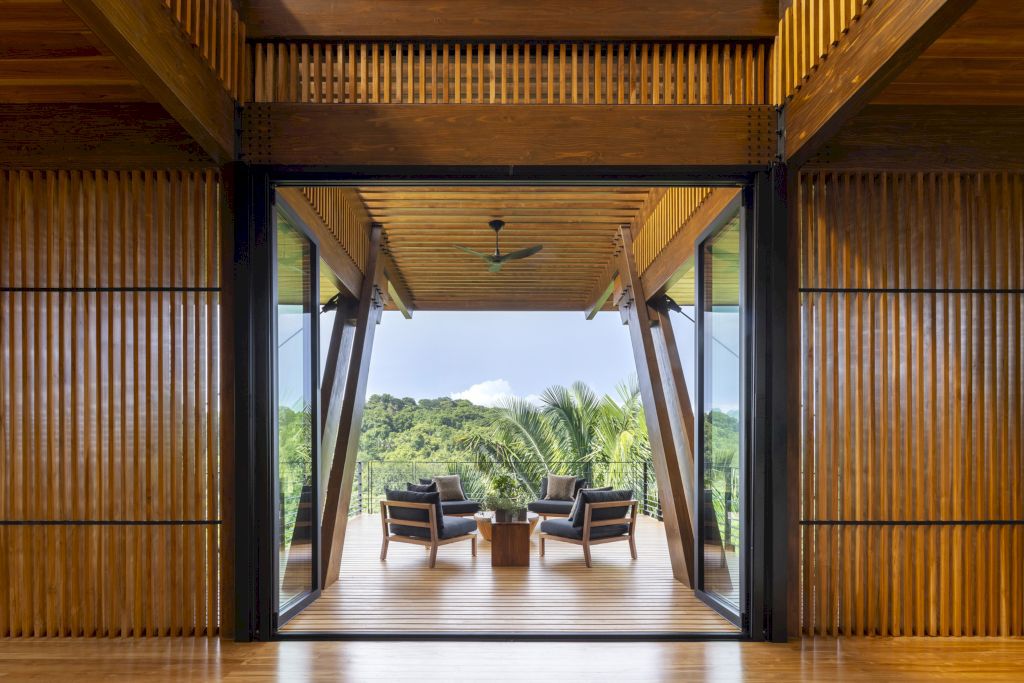
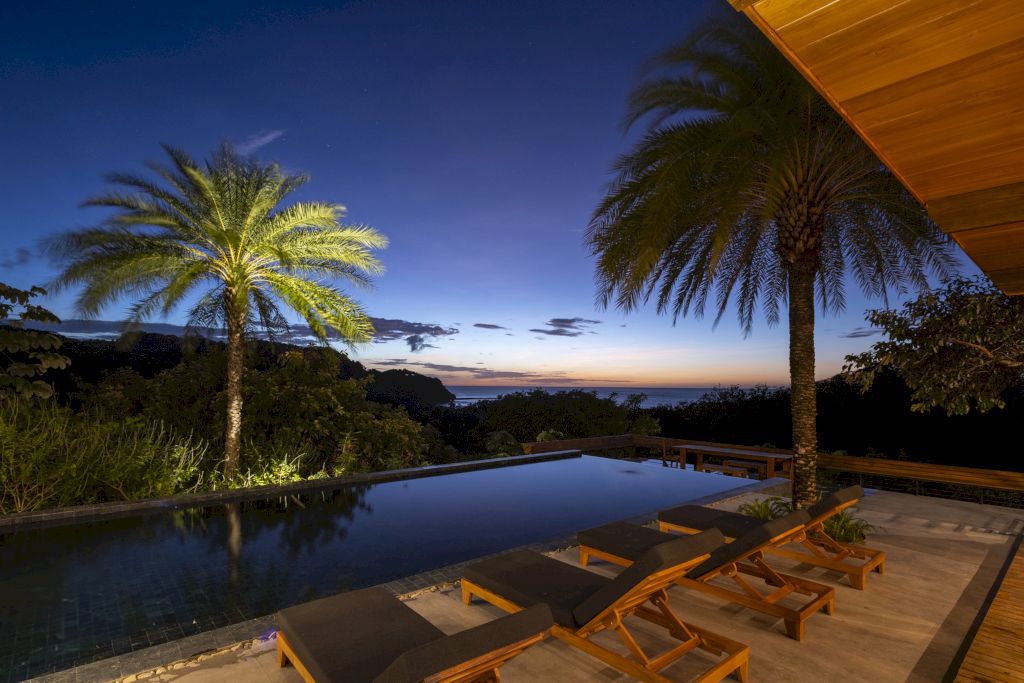
ADVERTISEMENT
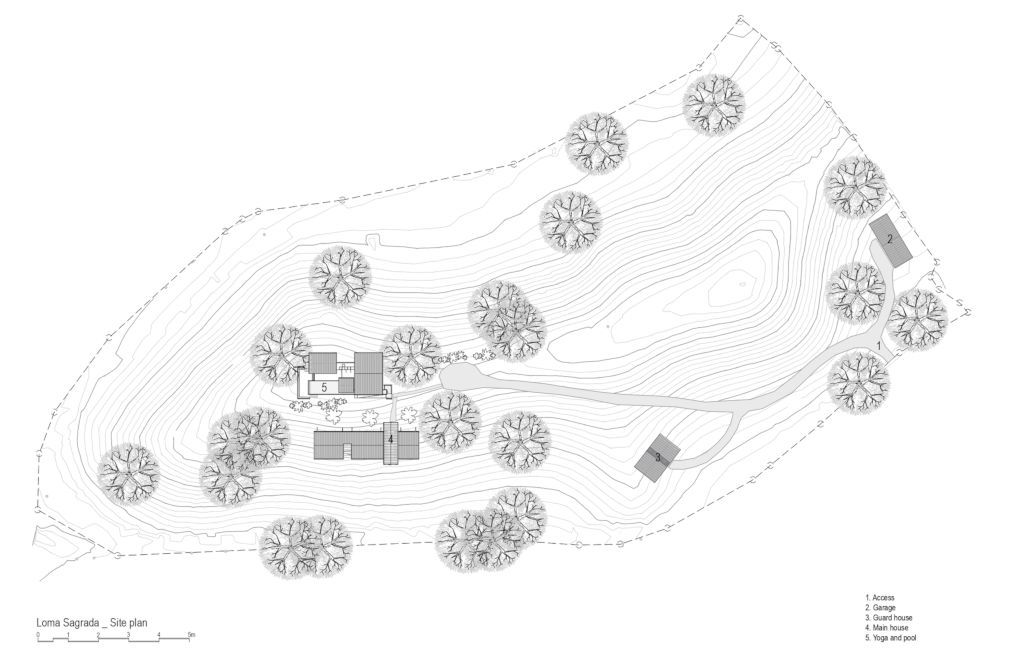
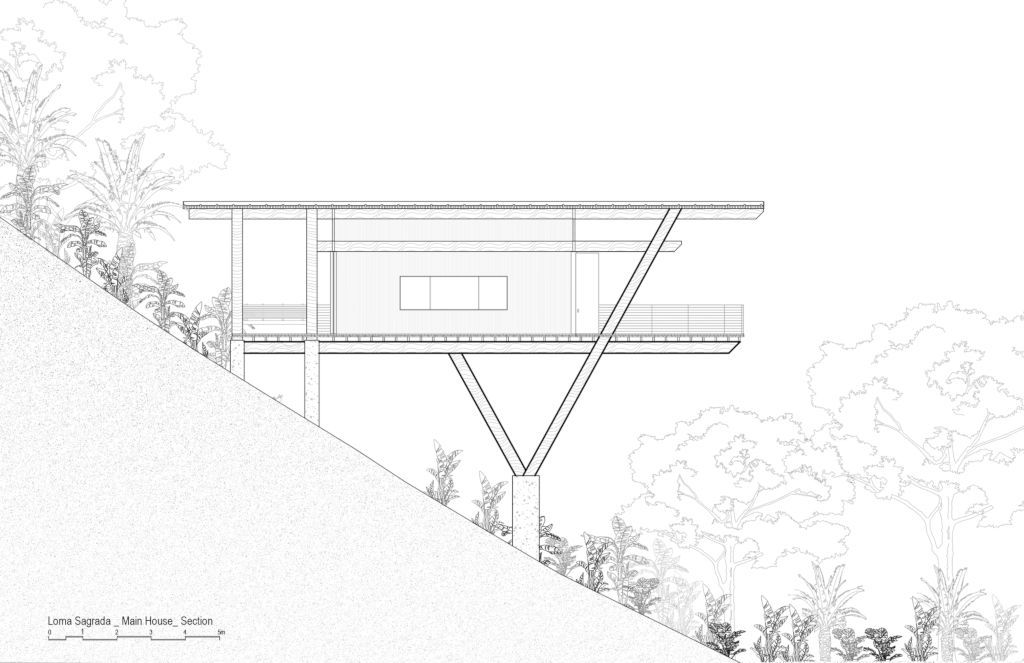
ADVERTISEMENT
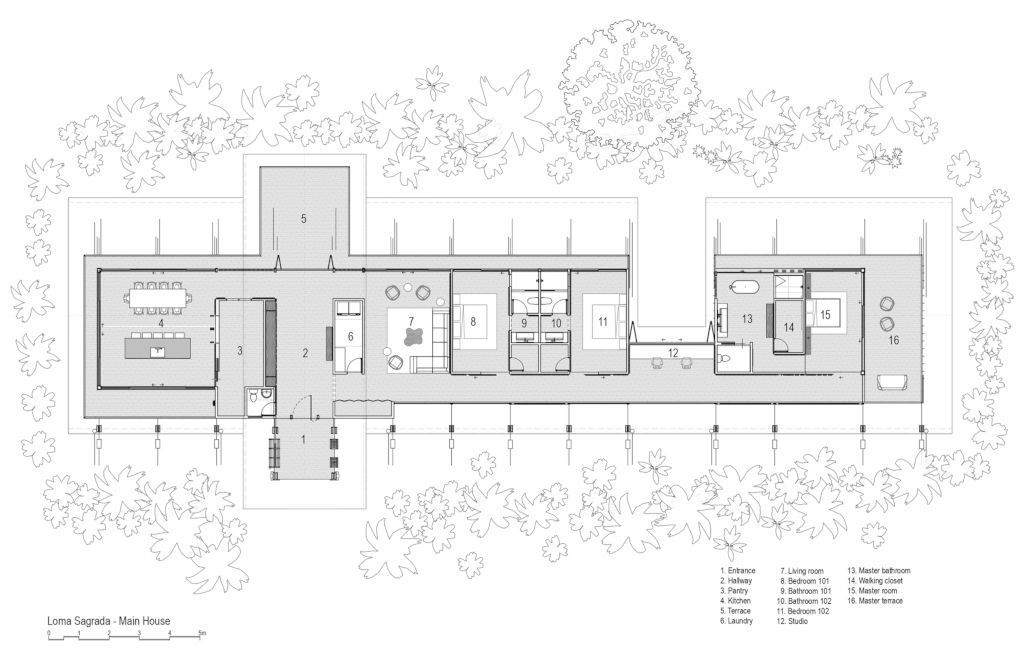
The Loma Sagrada House Gallery:






















Text by the Architects: Loma Sagrada House transformed from a livestock-ravaged land to a regenerative construction project. This initiative uniquely improved the land, contrasting typical construction sites that often harm the environment. The construction preserved the soil integrity using minimal earth movement and pile work, enabling quick natural regeneration around the buildings. The project comprises several eco-friendly structures, with the main building perched on the southern hillside, shielded from harsh summer winds. A microclimate on the protected side, rich with vegetation, naturally moderates the building’s internal temperature.
Photo credit: Andres Garcia Lachner | Source: Salagnac Arquitectos
For more information about this project; please contact the Architecture firm :
– Add: Ruta 160, Diagonal a Café de Paris, Provincia de Guanacaste, Nosara, 50206, Costa Rica
– Tel: +506 2682 0340
– Email: info@salagnacarquitectos.com
More Projects in Costa Rica here:
- Casa Bell Lloc, A Tropical Masterpiece in Costa Rica by Studio Saxe
- Striking home by Ian Bennett Design Studio in New South Wales for sale at $8,800,000
- A luxury Lurline Bay home by talented Con Hairis in New South Wales for sale
- Two level Mosman home in New South Wales with striking view for Sale
- Unique Queens Park home in New South Wales by Steven Gerendas for auction
