Pixel House, an Innovative Private Residence by Anderman Architects
Architecture Design of Pixel House
Description About The Project
Pixel House designed by Anderman Architects is an innovative private project which features a stunning gradient wall. Indeed, the gradient wall, the residence’s main feature, intends to provide privacy to its occupants while also serving as a visual attraction. It is a “gradient wall” that starts sealed but fades and disappears into nothing into the air. Also, the characteristic wall feature aims to provide the bottom floor more privacy from the neighbor next door while maintaining good lighting levels. Hence, to achieve them both at once, a fading wall seems like the perfect solution.
Once insides, the interior such as living room, dining room, kitchen, bedroom and bathroom offer high end amenities for the owner to enjoy the life. In addition to this, it still creates the comfort spaces for the daily activity. As a result, the light floods the interiors, creating a distinct pattern that adds a new dimension to the minimalist atmosphere and the various designer furniture.
The Architecture Design Project Information:
- Project Name: Pixel House
- Location: Tel Aviv, Israel
- Project Year: 2022
- Area: 300 m²
- Designed by: Anderman Architects
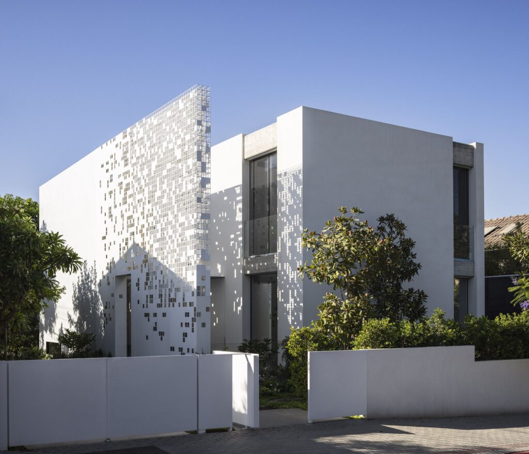
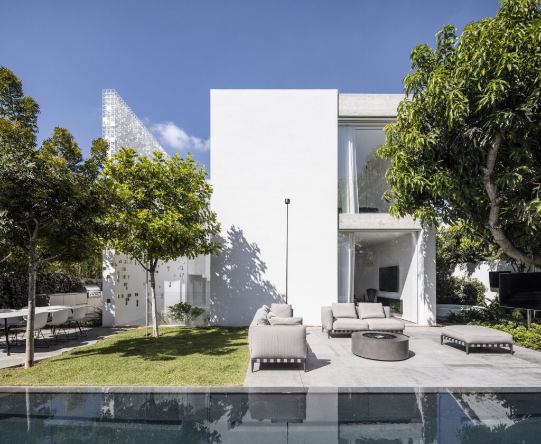
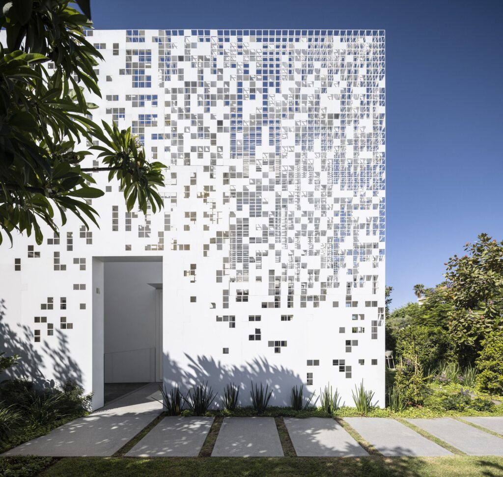
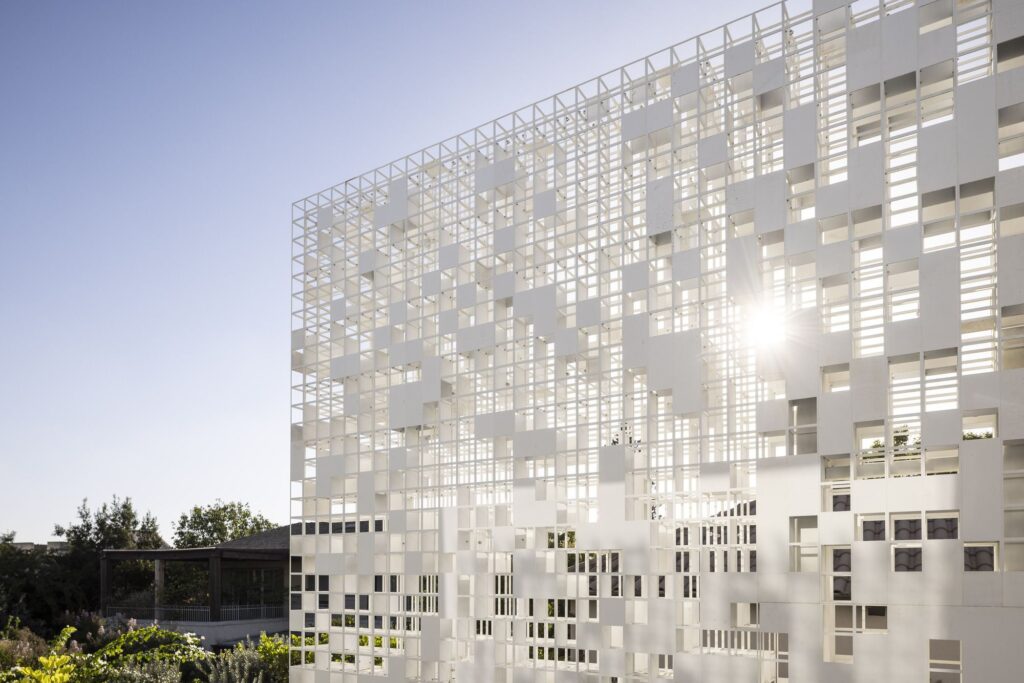
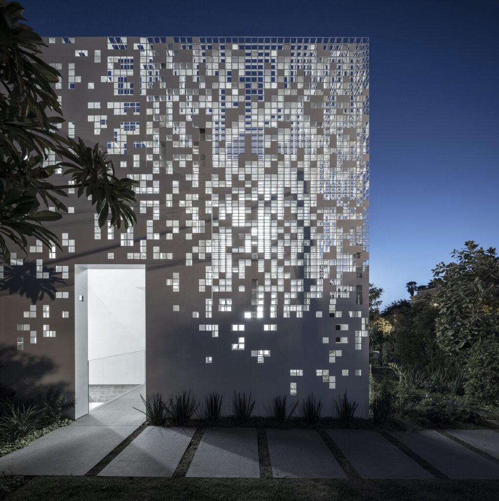
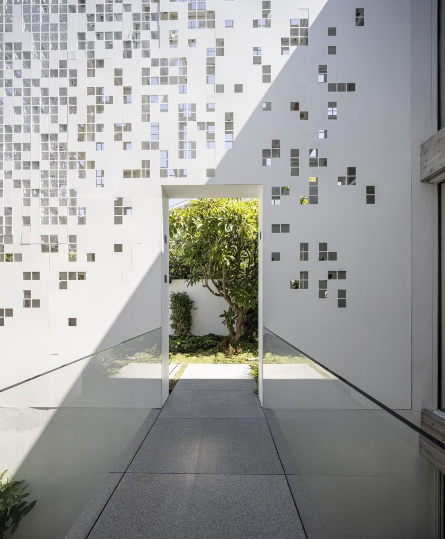
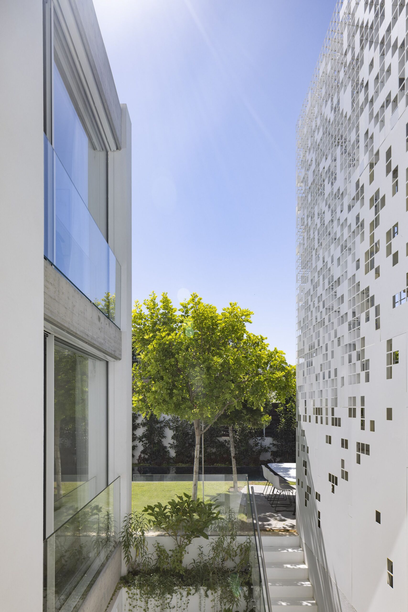
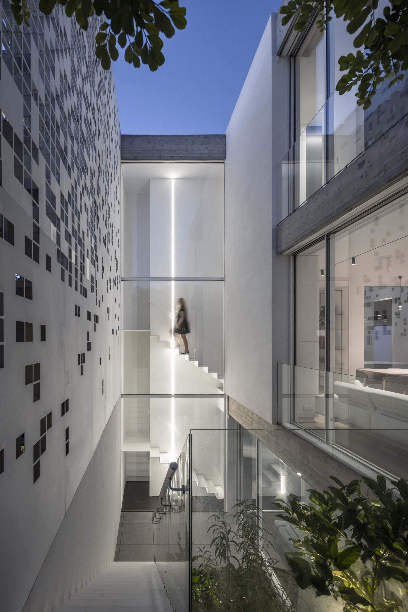
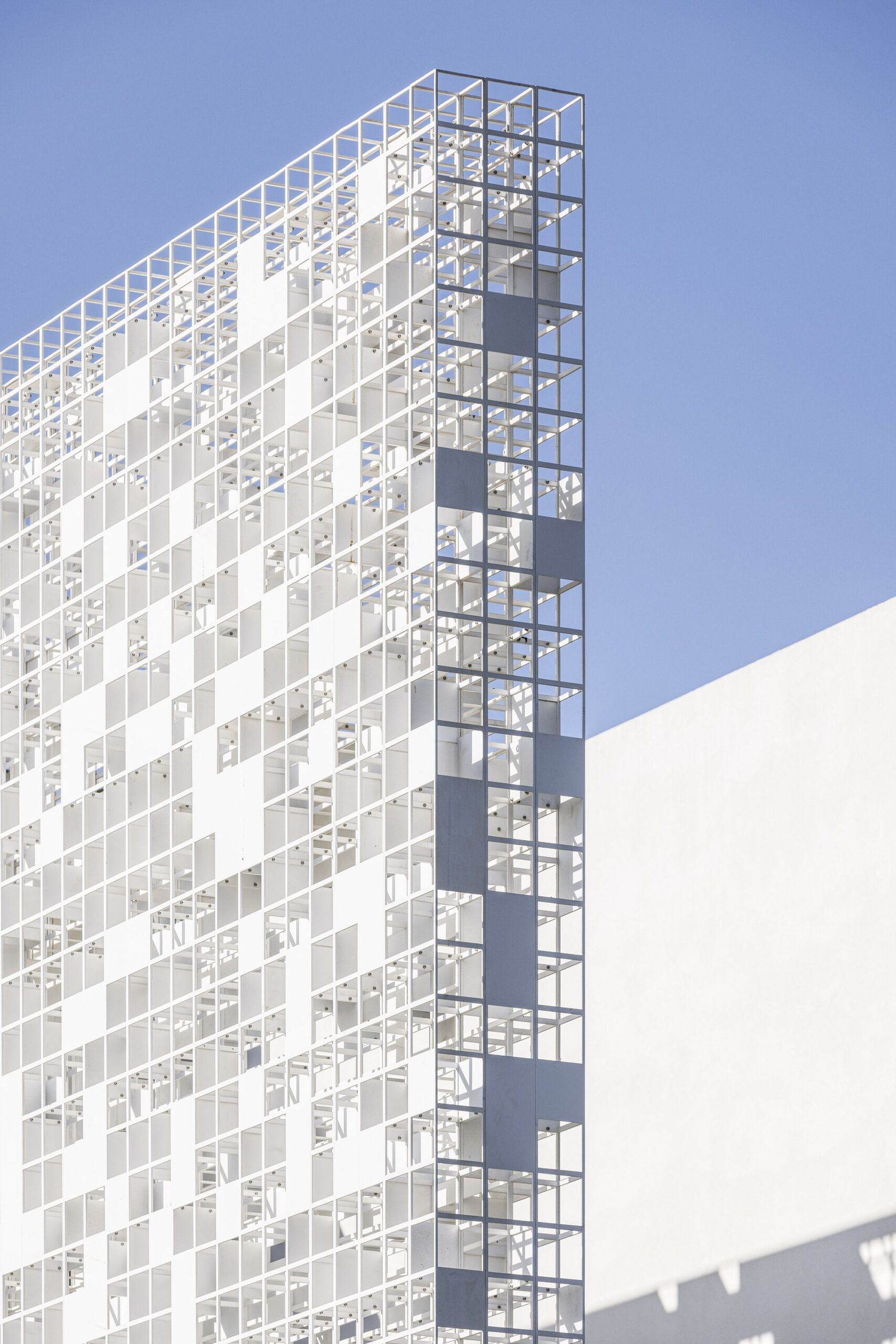
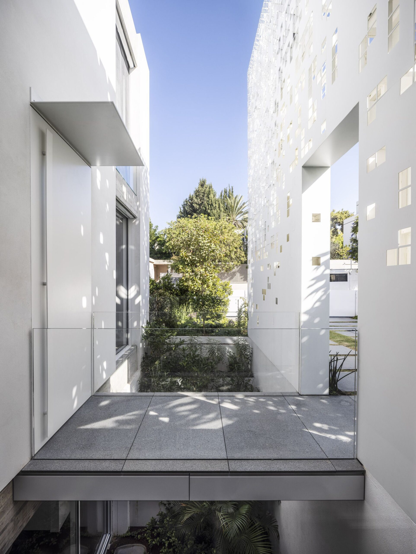
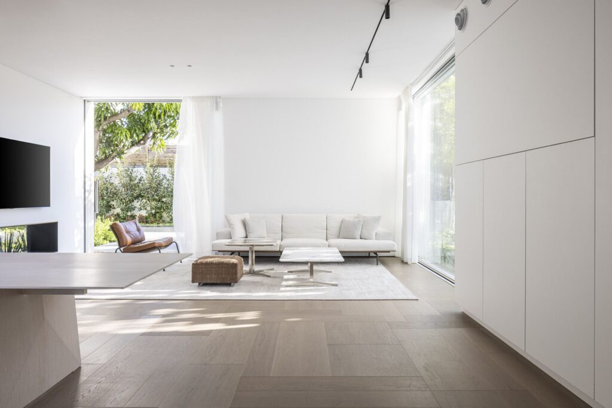
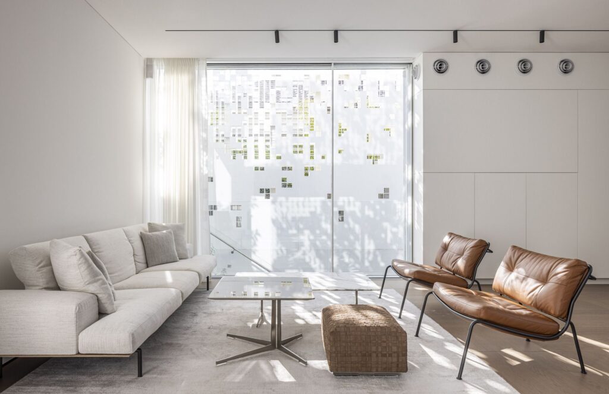
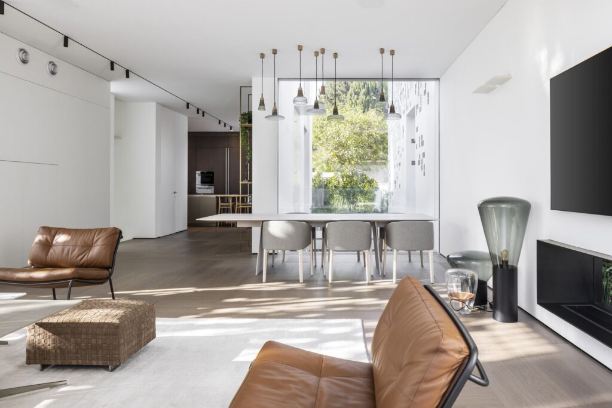
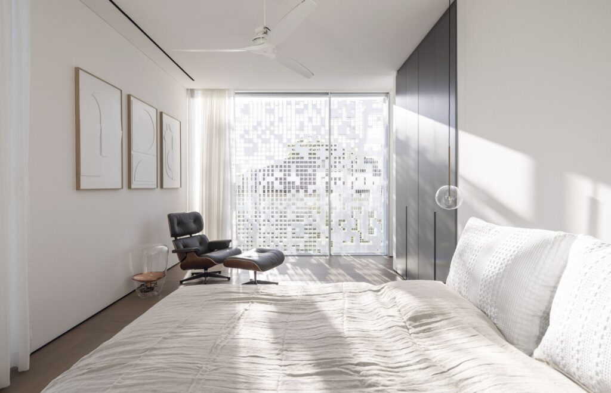
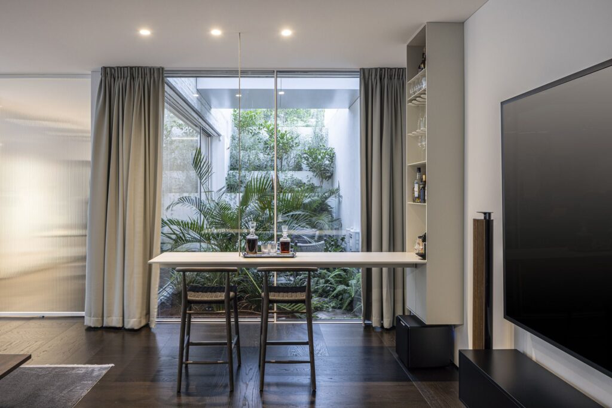
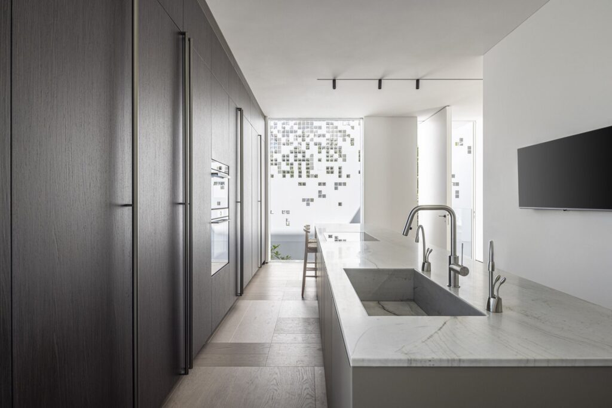
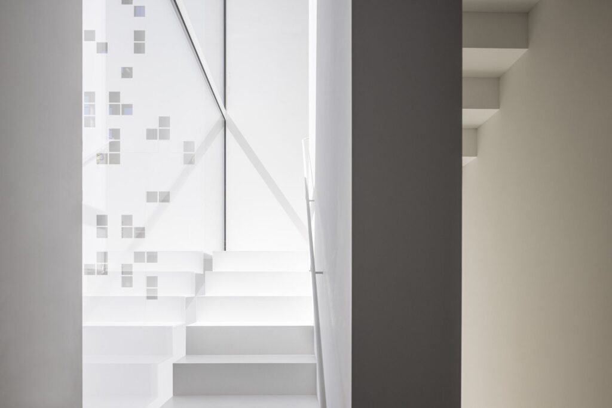
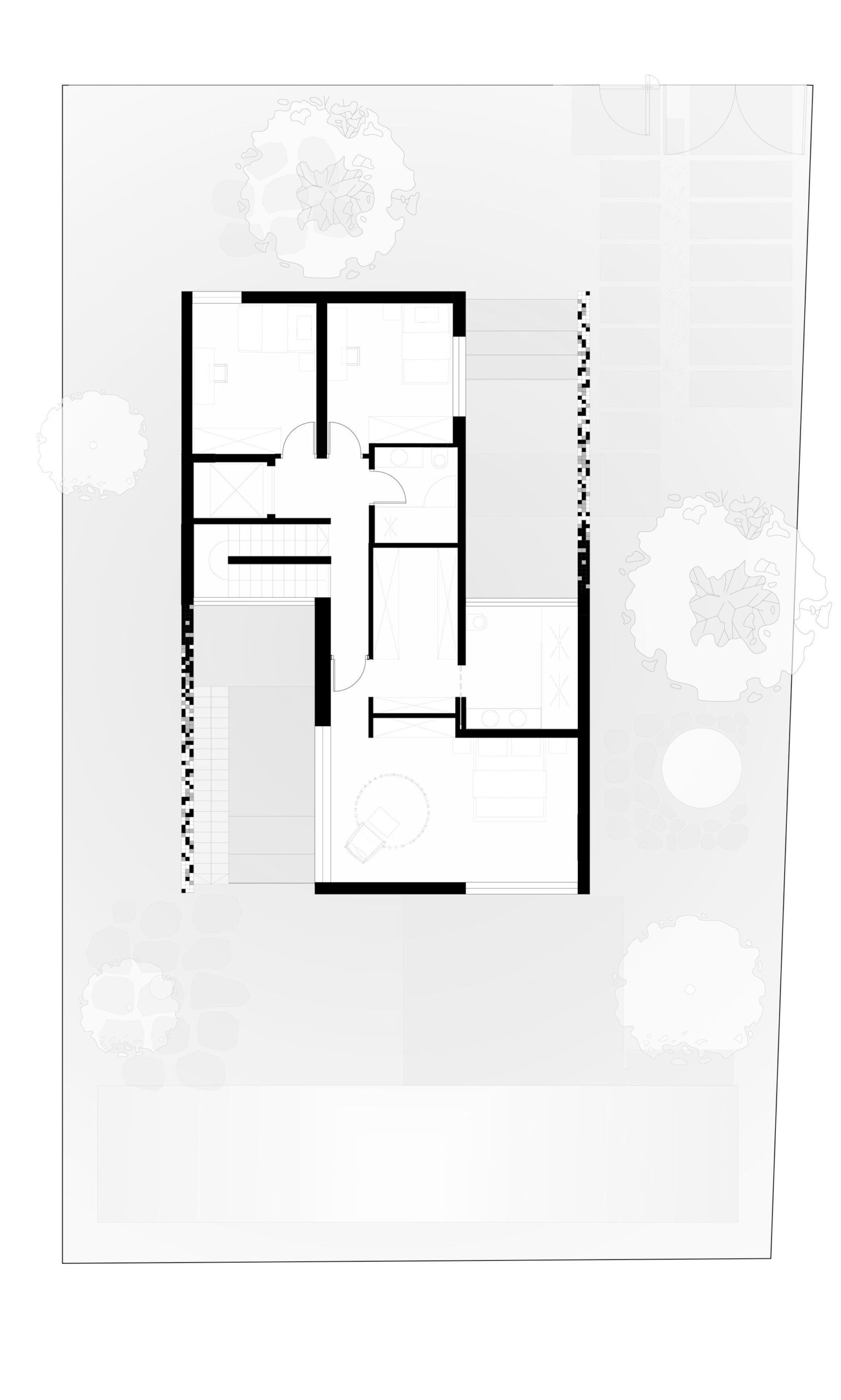
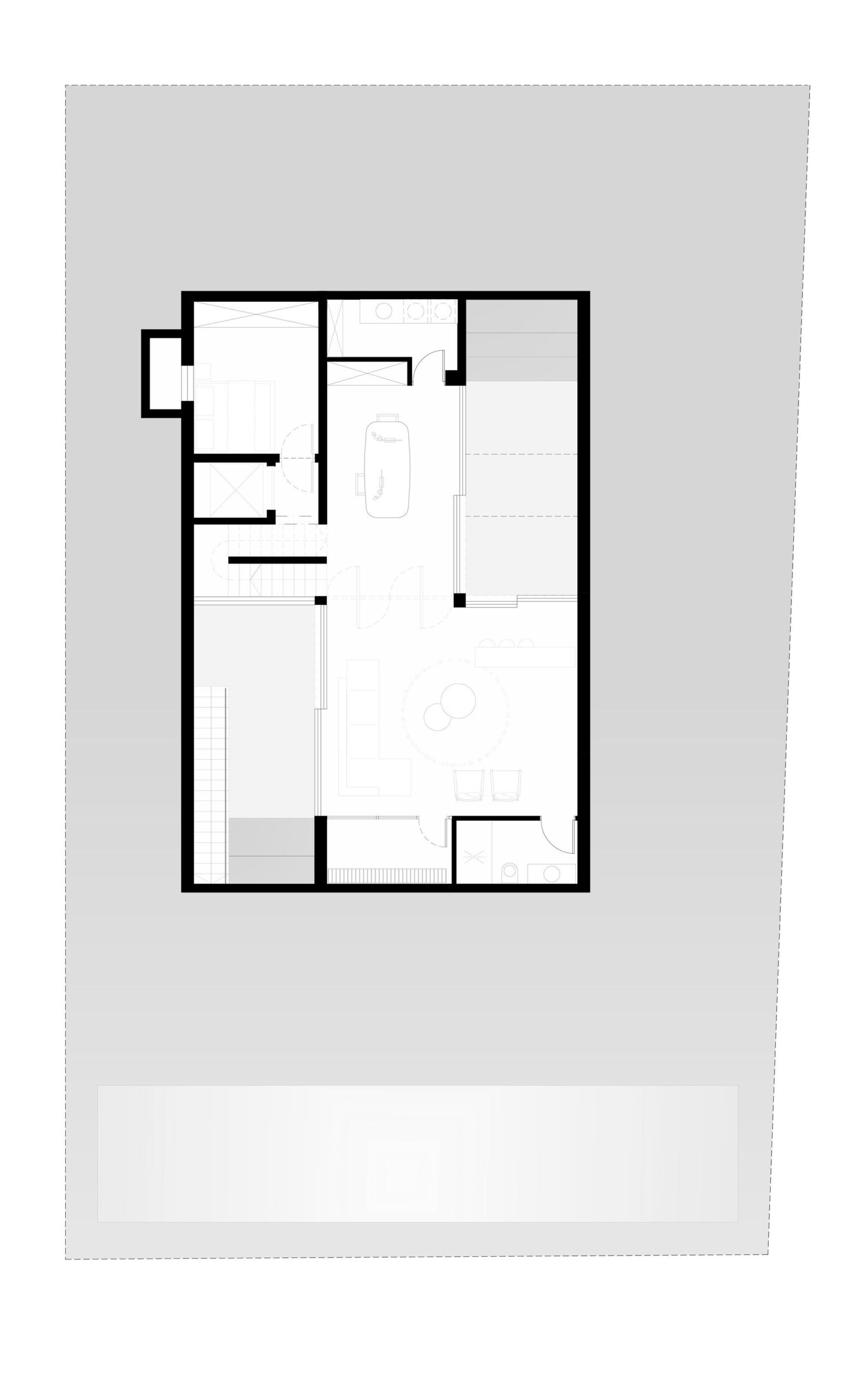
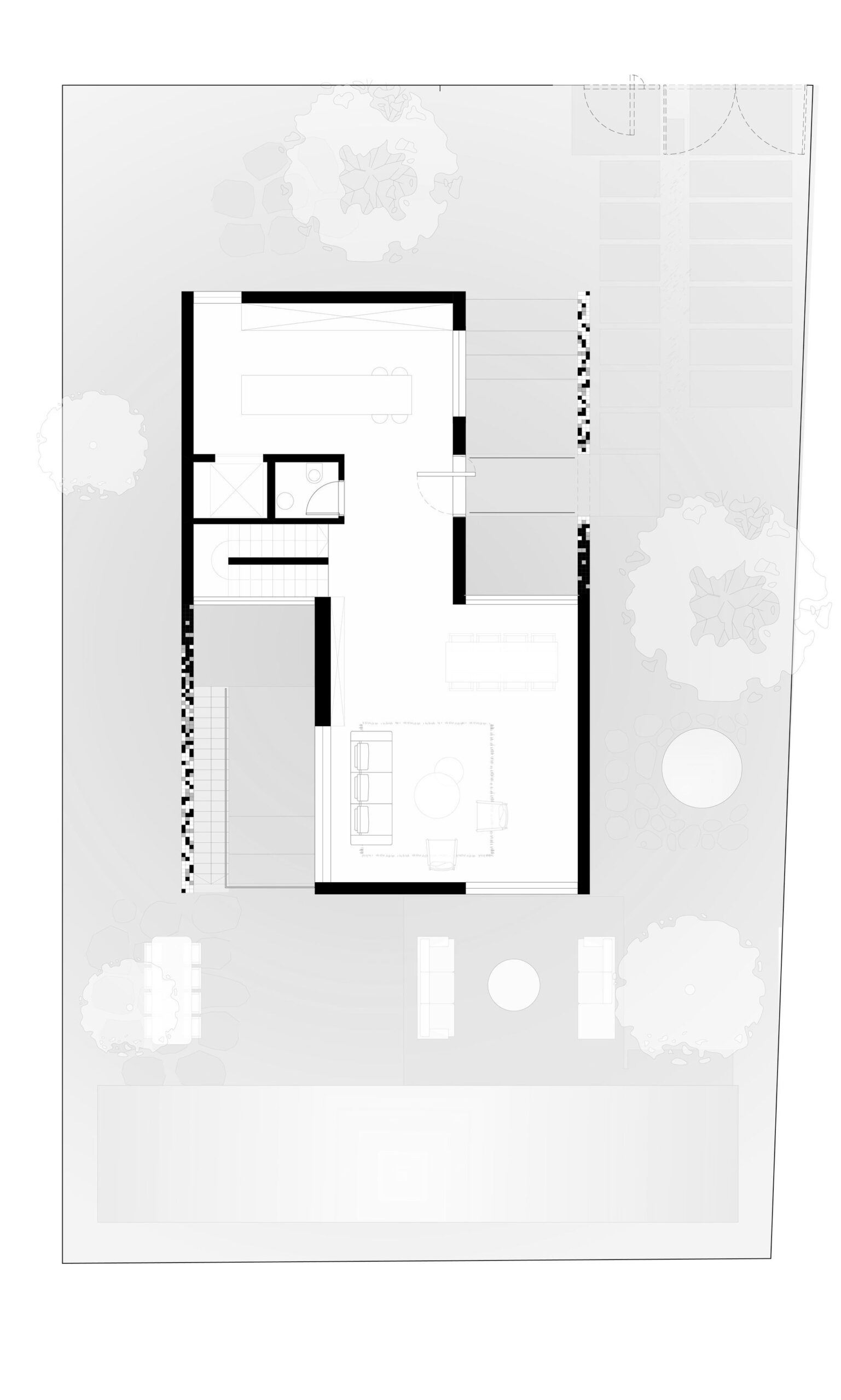
The Pixel House Gallery:






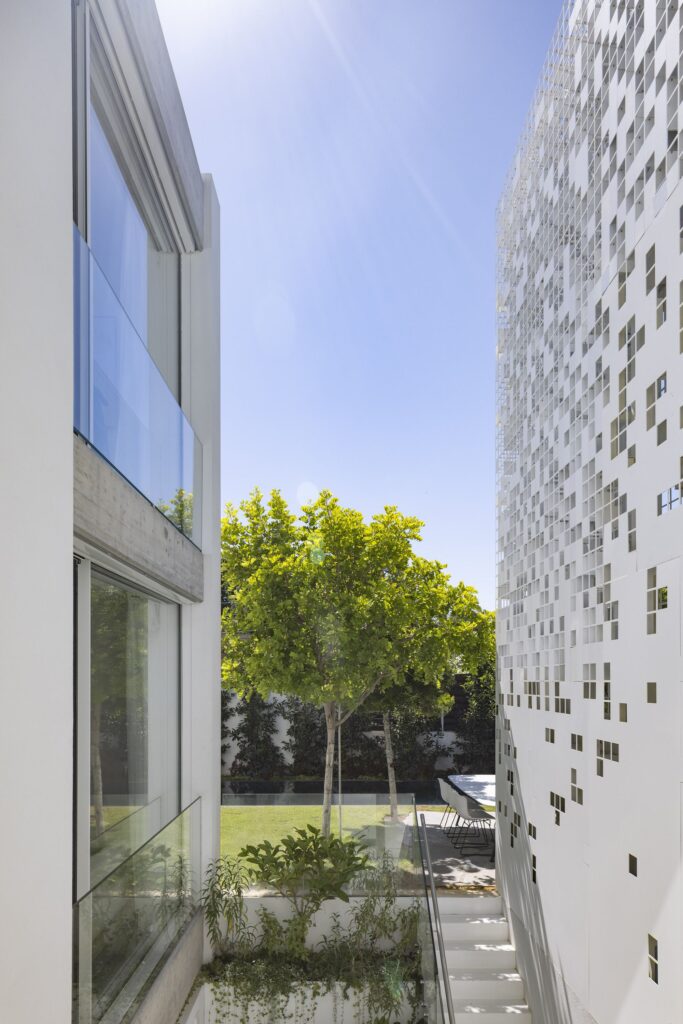
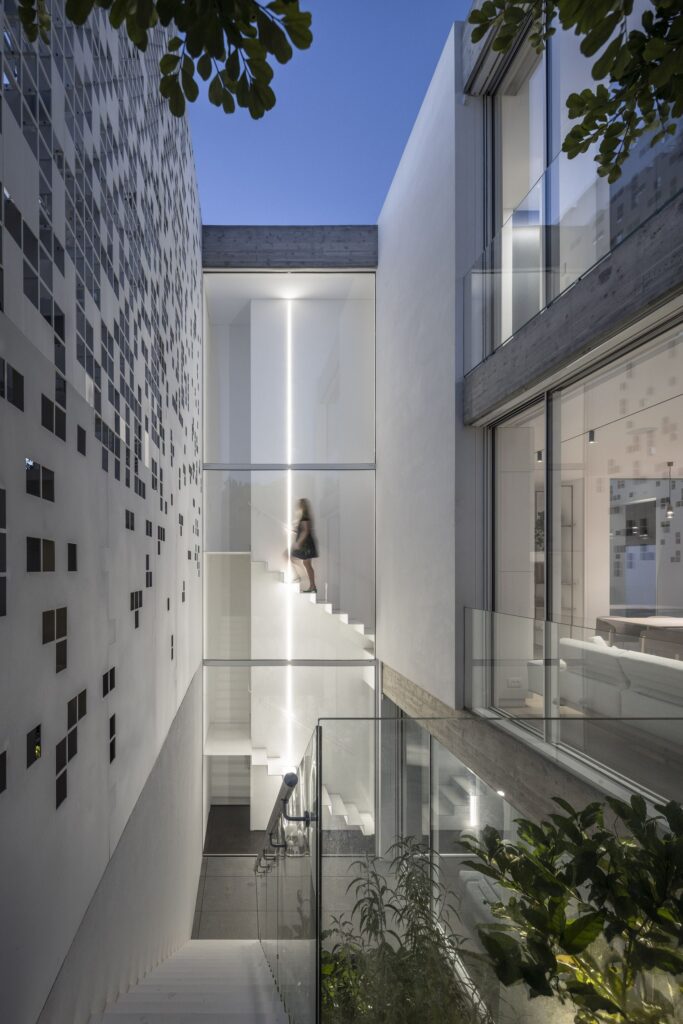
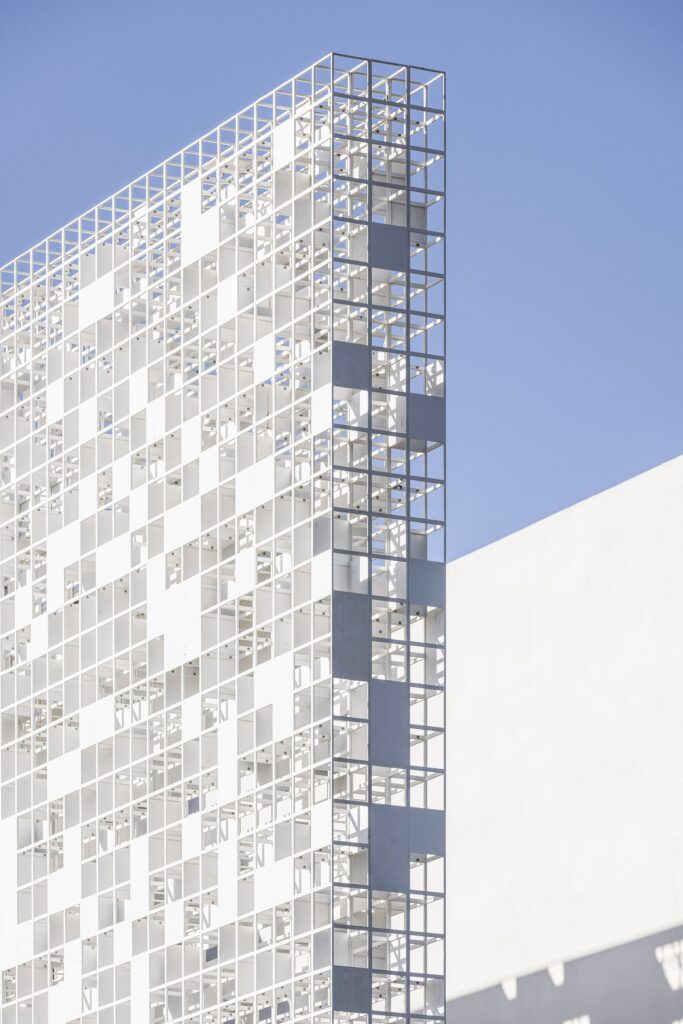
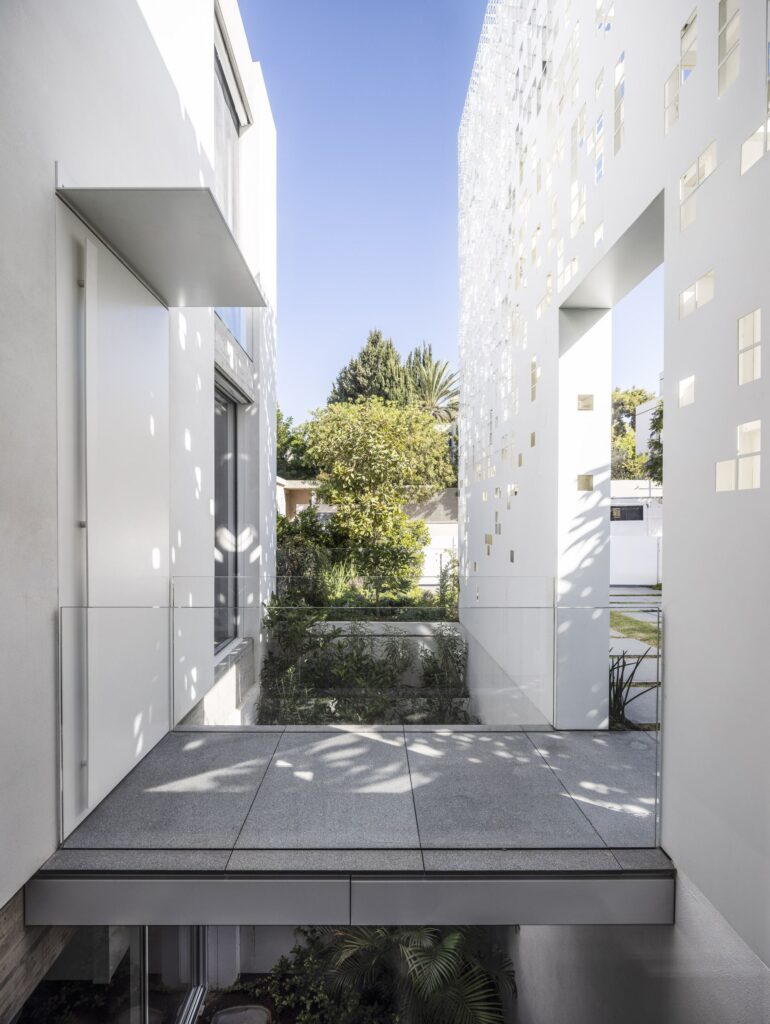







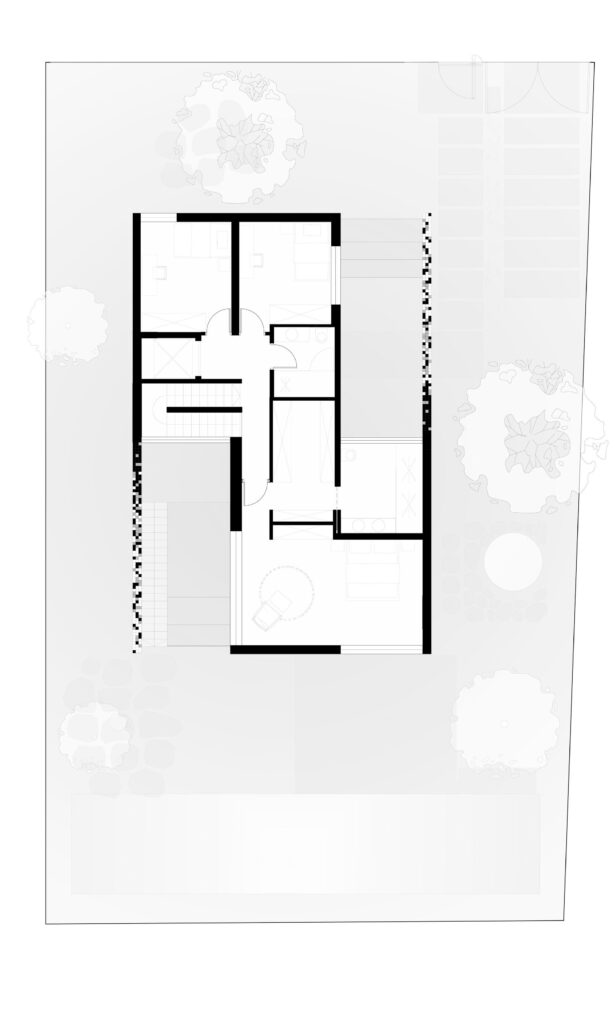
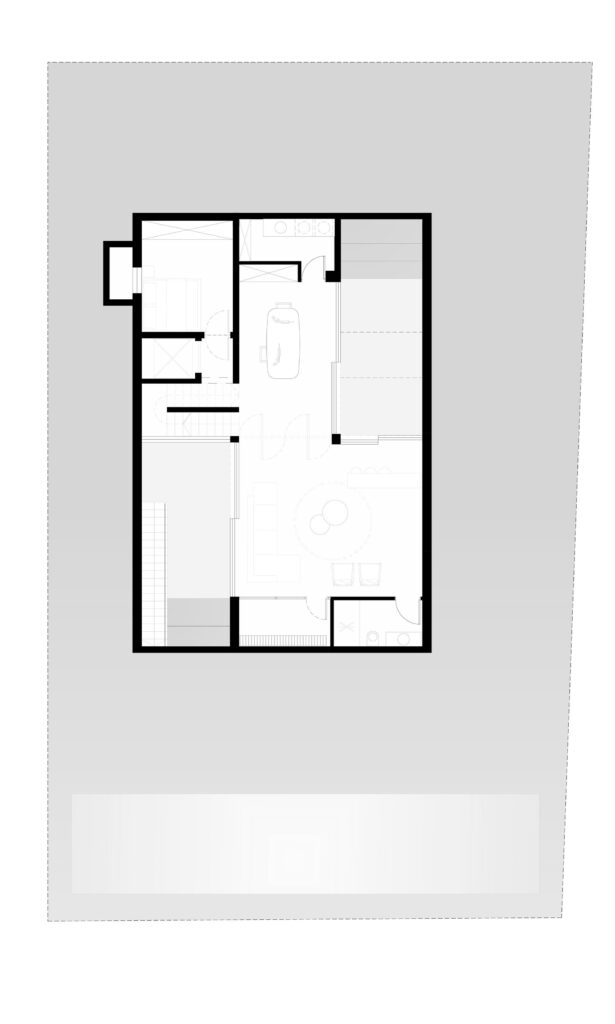
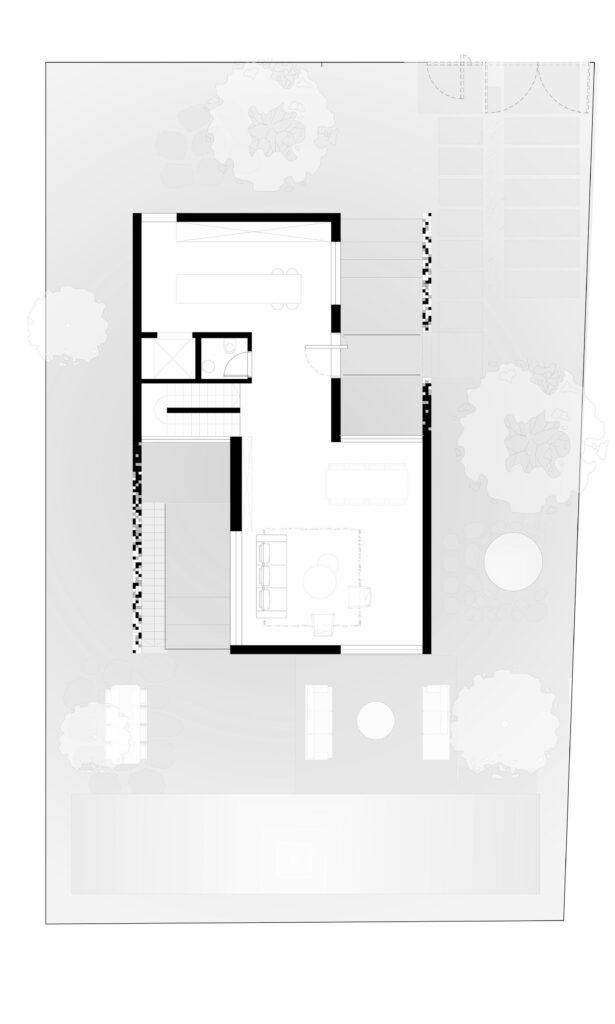
Text by the Architects: A while ago, in the year 2017, we promised new clients of ours that we know how to do a “gradient wall” for this Pixel House. One that starts sealed but fades and disappears into nothing… into the air. In hindsight, we promised quite quickly, not knowing the adventure that promise will take us.
Photo credit: Amit Geron | Source: Anderman Architects
For more information about this project; please contact the Architecture firm :
– Add: Nordau St 2, Herzliya, Israel
– Tel: +972 77-411-7001
– Email: office@anderman.co.il
More Projects in Israel here:
- The Rechter House, Modern Two storey Home by Pitsou Kedem Architects
- Concrete Cut house, a Home of Concrete and Glass by Pitsou Kedem
- D3 House with Triangular Openings of Aluminium Facade by Pitsou Kedem
- Dynamic Living Experience House by Dan and Hila Israelevitz Architects
- Z House Brings the Serenity and Utmost Privacy by Milic Harel Architects































