Portola Valley House in California has An Intimate Space by SB Architects
Portola Valley House in California was designed by SB Architects in Modern style to create an intimate space and a single-story home to age in place; this house offers views of the rolling hills overlooking the valley in several directions, creating an idyllic escape. This home located on beautiful lot with amazing views and wonderful outdoor living spaces including patio, pool, garden. This home is truly dream house was built from excellent home design combined by wonderful living room ideas; dining room idea; kitchen idea; bedroom idea; bathroom idea; outdoor living idea; and other great ideas.
The Portola Valley House in California Architecture Design Project Information:
- Project Name: Portola Valley House in California
- Location: San Mateo, California, United States
- Project Year: 2019
- Designed by: SB Architects
- Built by: Ryan Associates
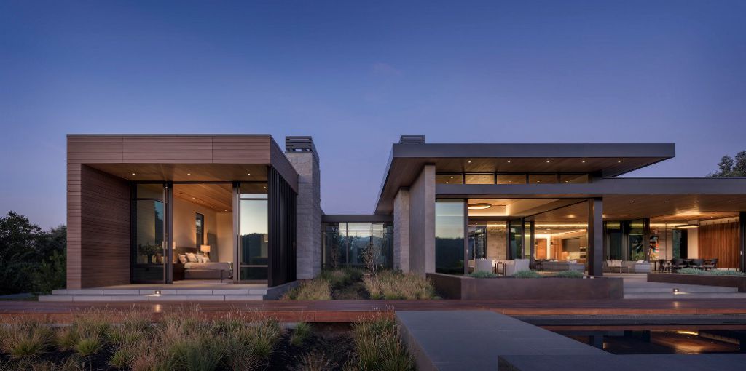
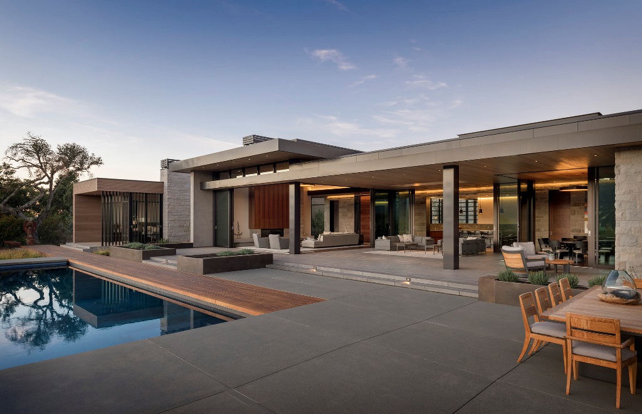
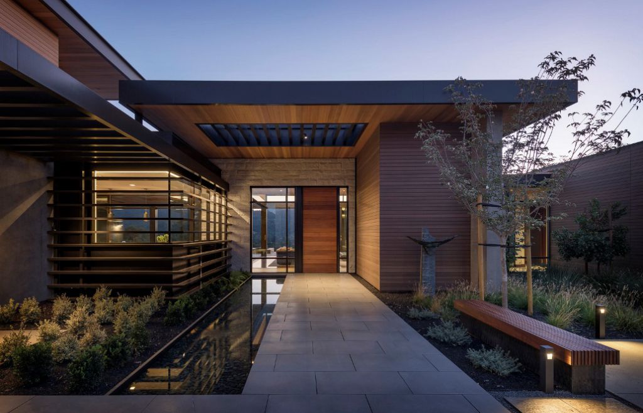
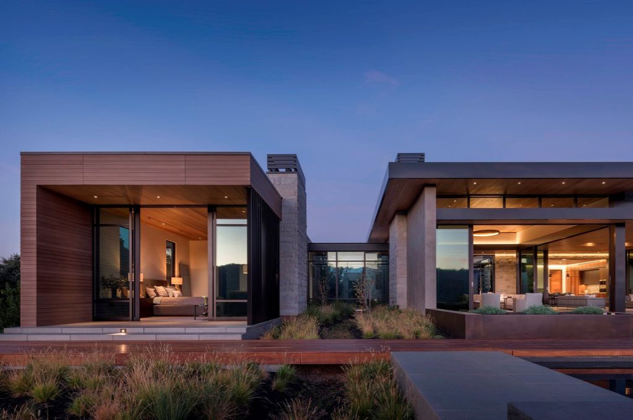
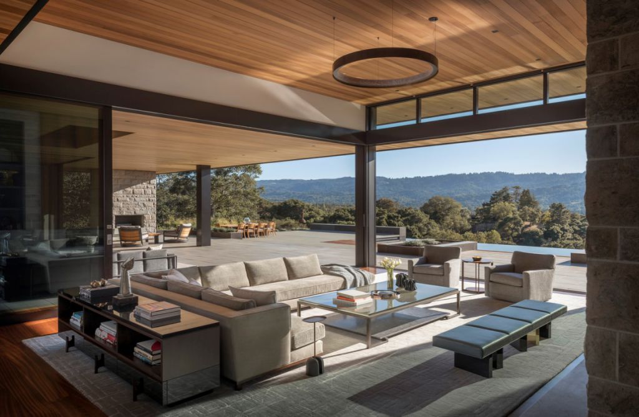
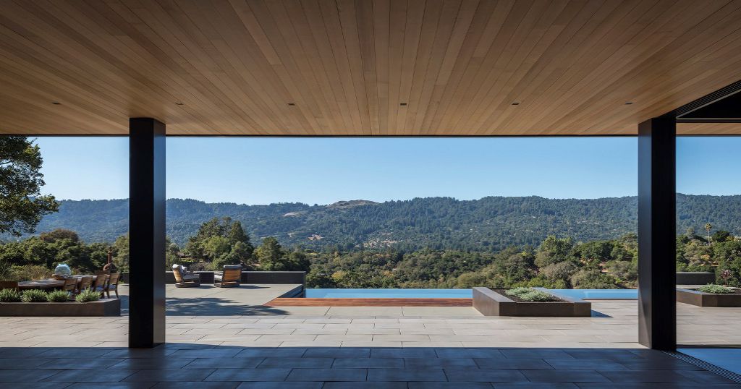
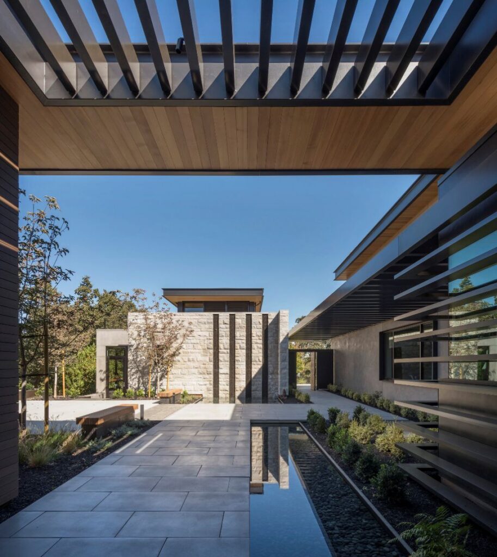
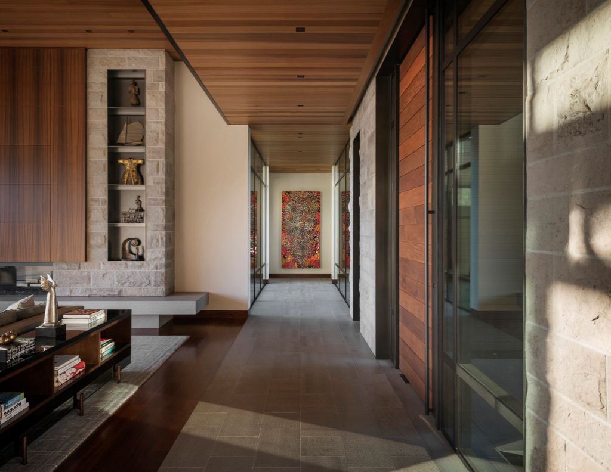
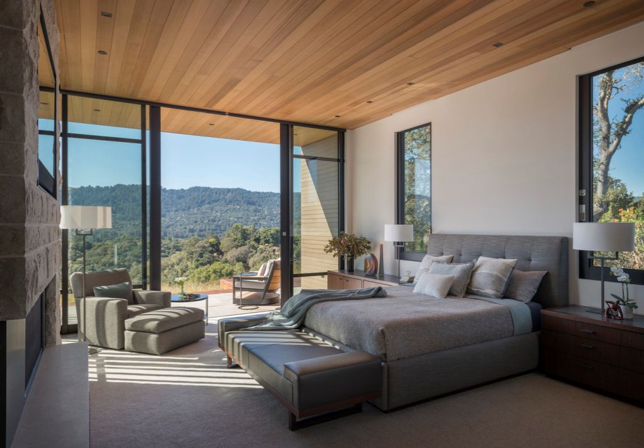
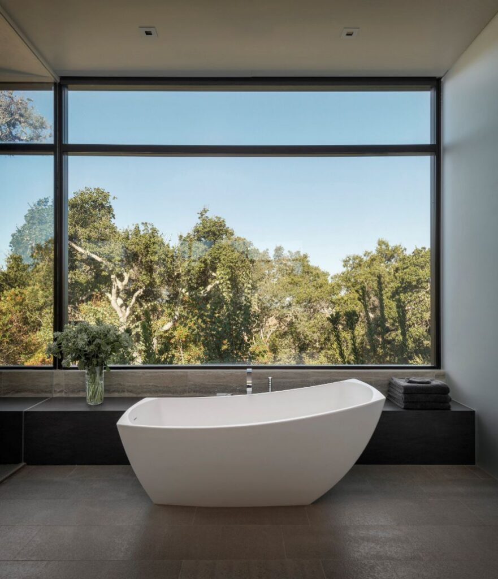
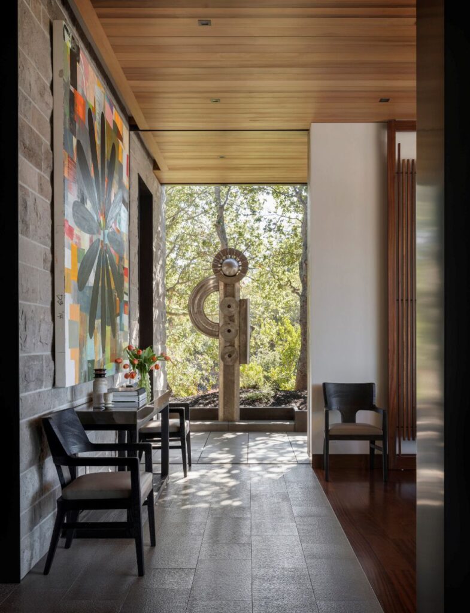
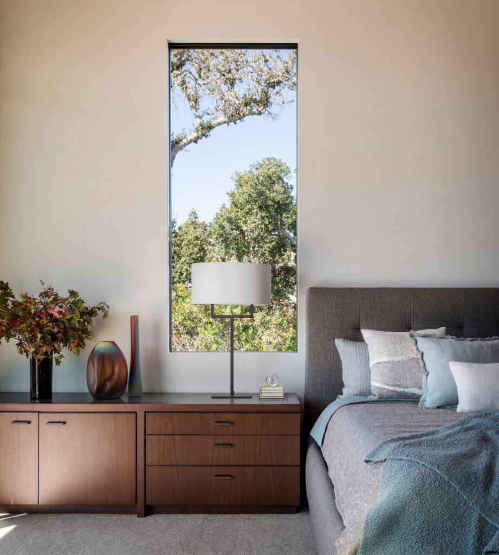
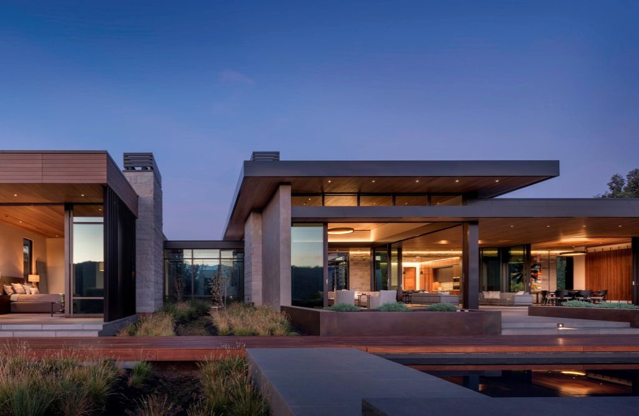
The Portola Valley House in California Gallery:
Text by the Architects: Portola Valley House deals in contrasts: it’s a home for two with the flexibility to become a house for many. The design brief was to create an intimate space and a single-story home to age in place, with enough space for the couple’s children and grandchildren to visit, and to be able to entertain large groups.
The home is designed to encourage outdoor circulation. The living room, kitchen, and dining area are all set to capture the dramatic 270-degree views the location offers. To emphasize the barrier-breaking between indoor and outdoor spaces, the glass walls, that look out on public areas, essentially disappear to combine with an expansive outdoor deck and pool area.
Photo credit: Aaron Leitz | Source: SB Architects
For more information about this project; please contact the Architecture firm :
– Add: 2333 Ponce de Leon Boulevard, Suite 1000, Coral Gables, FL 33134
– Tel: 305-856-2021
– Email: Miami@sb-architects.com
More Tour of Portola Valley House in California here:
- Sleek Martis Camp House on Lot 595 by Walton Architecture + Engineering
- A Nice California Modern House in Los Angeles by Montalba Architects
- A Smart Home in Venice Designed and Built by the Arzuman Brothers
- Trousdale Estates Residence in Beverly Hills by Whipple Russell Architects
- Masterfully Designed Screen House in Palm Springs by Cioffi Architect































