Quin Surf Residence, Gracefully Intertwine with Nature by Studio Saxe
Architecture Design of Quin Surf Residence
Description About The Project
Quin Surf Residence, designed by Studio Saxe, is a statement to the seamless integration of architecture and nature. The concept revolves around a central courtyard filled with lush vegetation and existing trees, creating a natural oasis. The landscape apartments surrounding this verdant space offer privacy while showcasing breathtaking views, allowing residents to personally connect with the surrounding beauty.
The design approach by Studio Saxe emphasizes the preservation of existing trees while incorporating architectural details throughout the building. The placement of buildings along the site’s perimeter creates a central heart space that offers privacy and seclusion. In addition to this, architectural elements like parasols and carefully crafted stairs blend with the natural surroundings. Outdoor spaces such as terraces, balconies, and individual swimming pools seamlessly immerse inhabitants in the jungle environment. Also, the finishes blend with the natural surroundings while maintaining a contemporary touch, achieving a harmonious balance between the built and natural environment.
On the other hand, sustainability is a core principle of the design, with bioclimatic elements incorporated to protect against heat and promote cross-ventilation. The project integrates planter boxes irrigated by a sustainable treatment plant system, creating a dynamic habitat of recyclable resources. The lightweight construction system maximizes openness to the outside while minimizing the impact on the natural environment. Privacy screens and translucent effects allow nature to blend with the structure. The interior design integrates indoor and outdoor materials, resulting in inviting spaces that reflect the essence of the region. The landscape design enhances the existing ecosystem, harmonizing with the pre-existing trees and vegetation to provide an immersive experience celebrating the beauty of nature.
The Architecture Design Project Information:
- Project Name: Quin Surf Residence
- Location: Nosara, Guanacaste, Costa Rica
- Project Year: 2022
- Area: 1227 m2
- Designed by: Studio Saxe
- Interior Design: Saxe Interiors
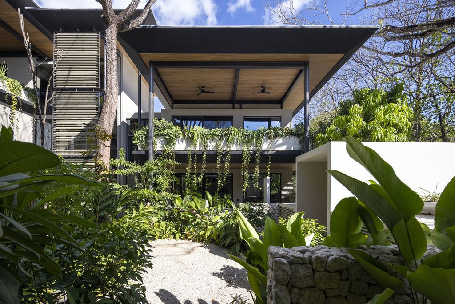
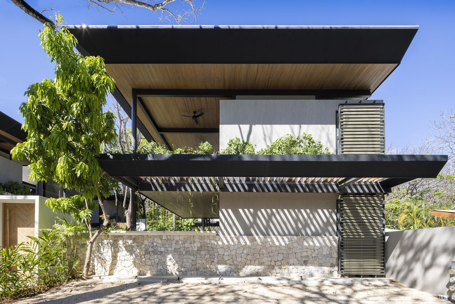
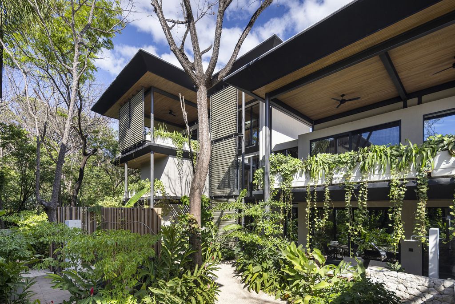
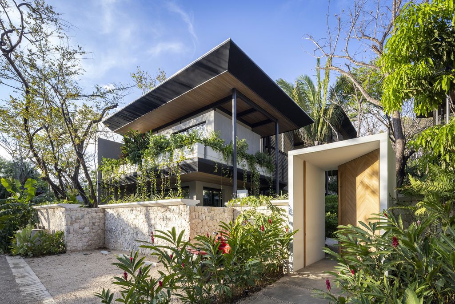
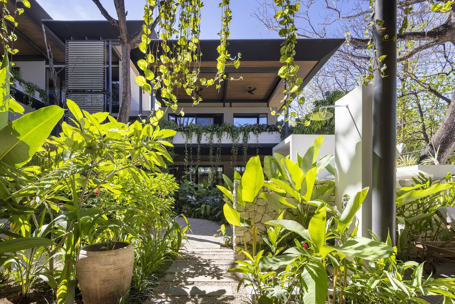
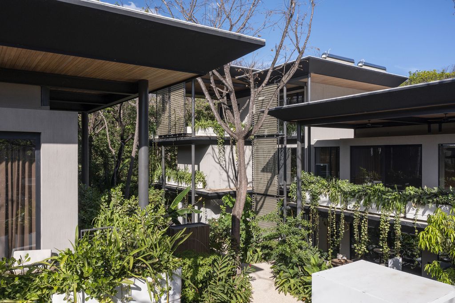
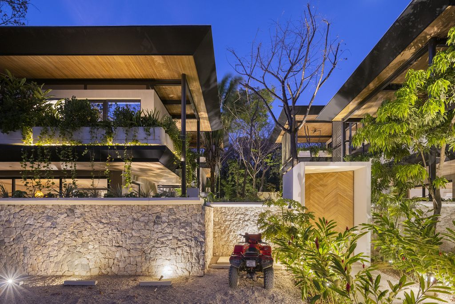
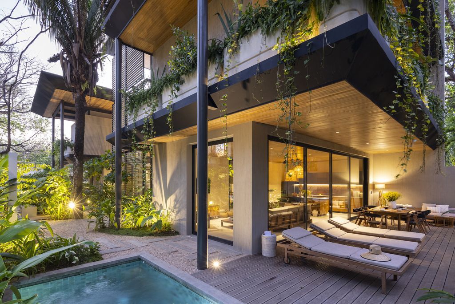
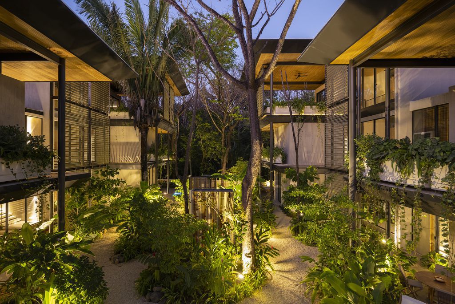
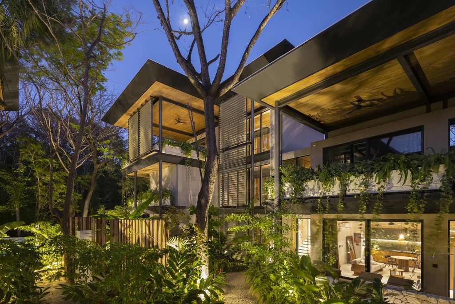
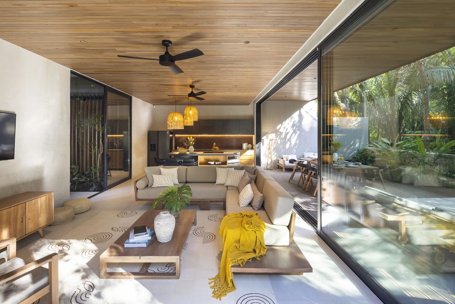
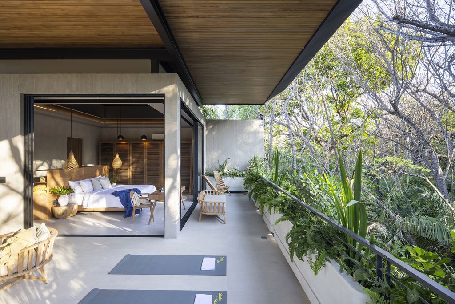
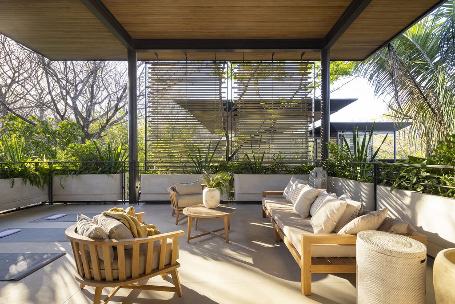
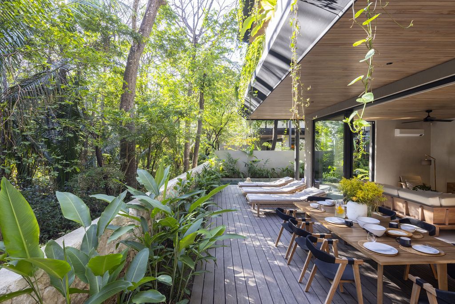
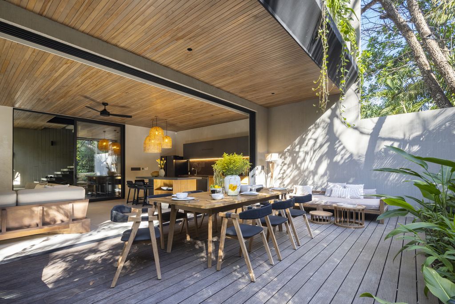
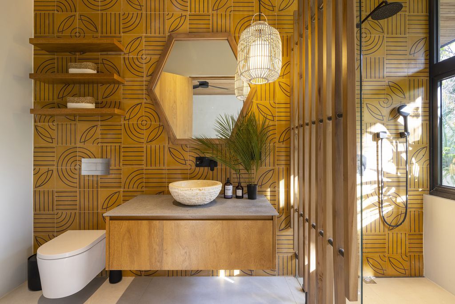
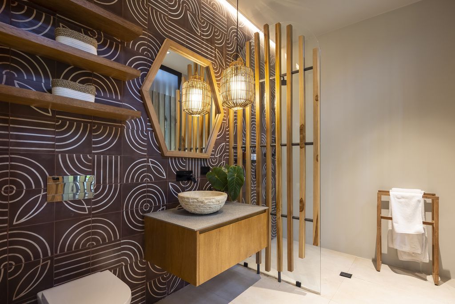
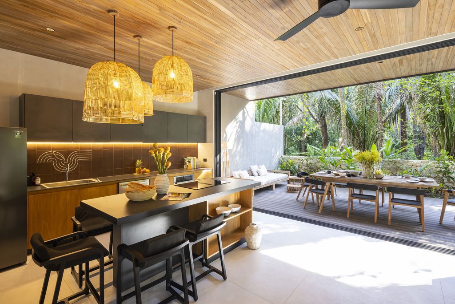
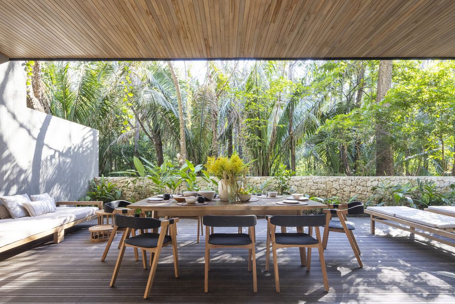
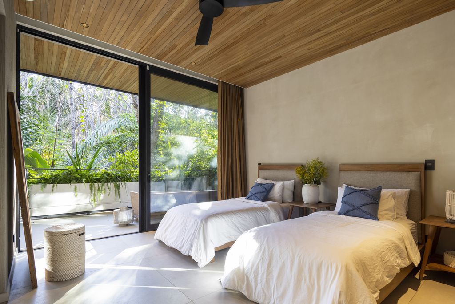
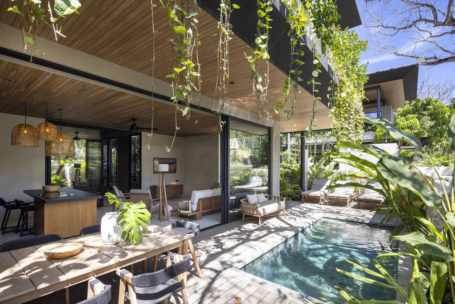
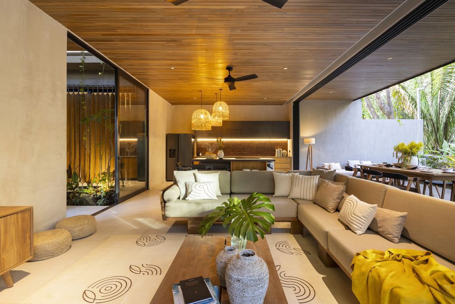
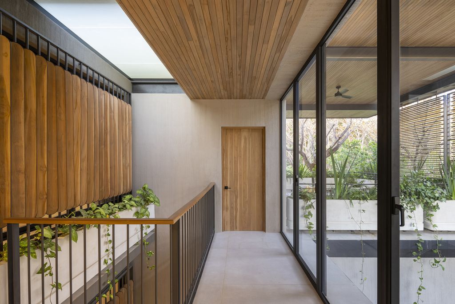
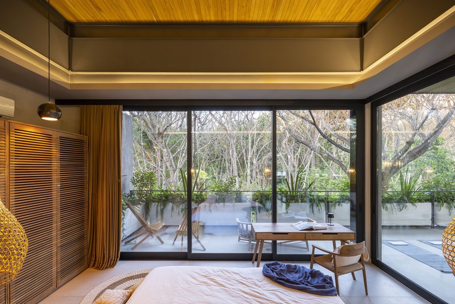
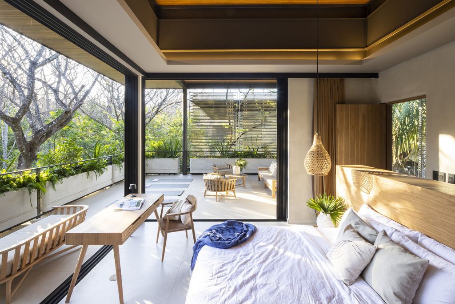
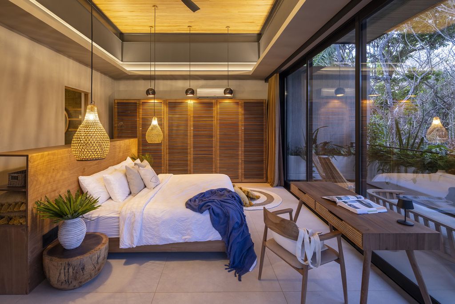
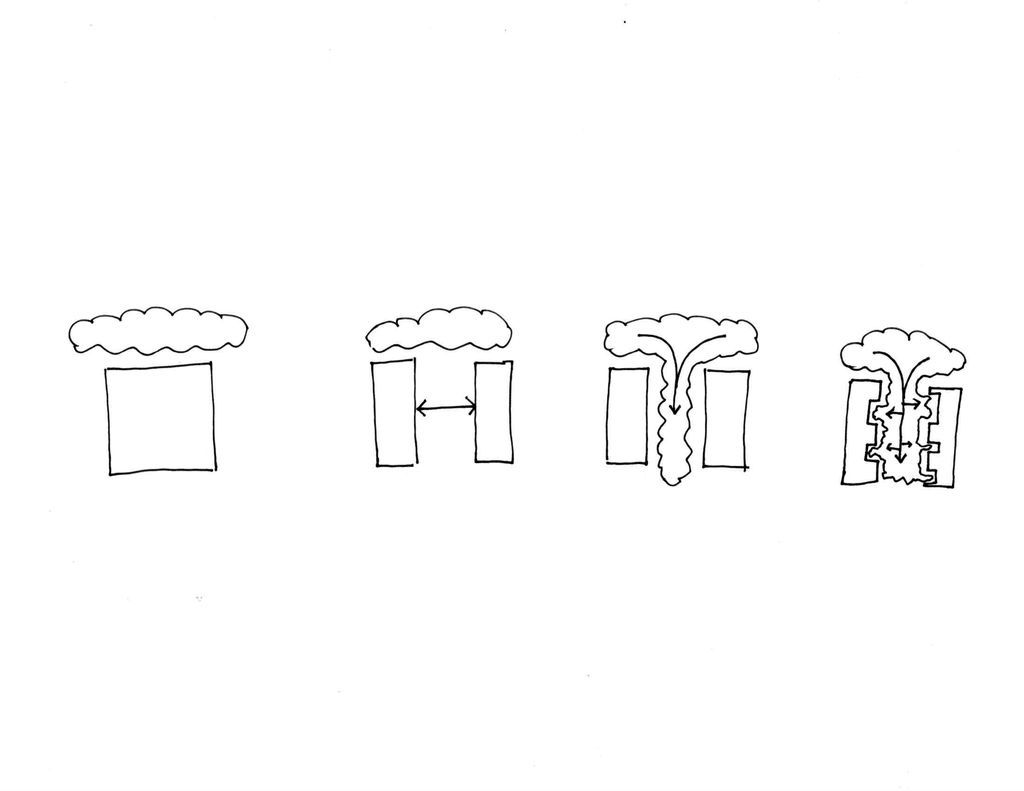
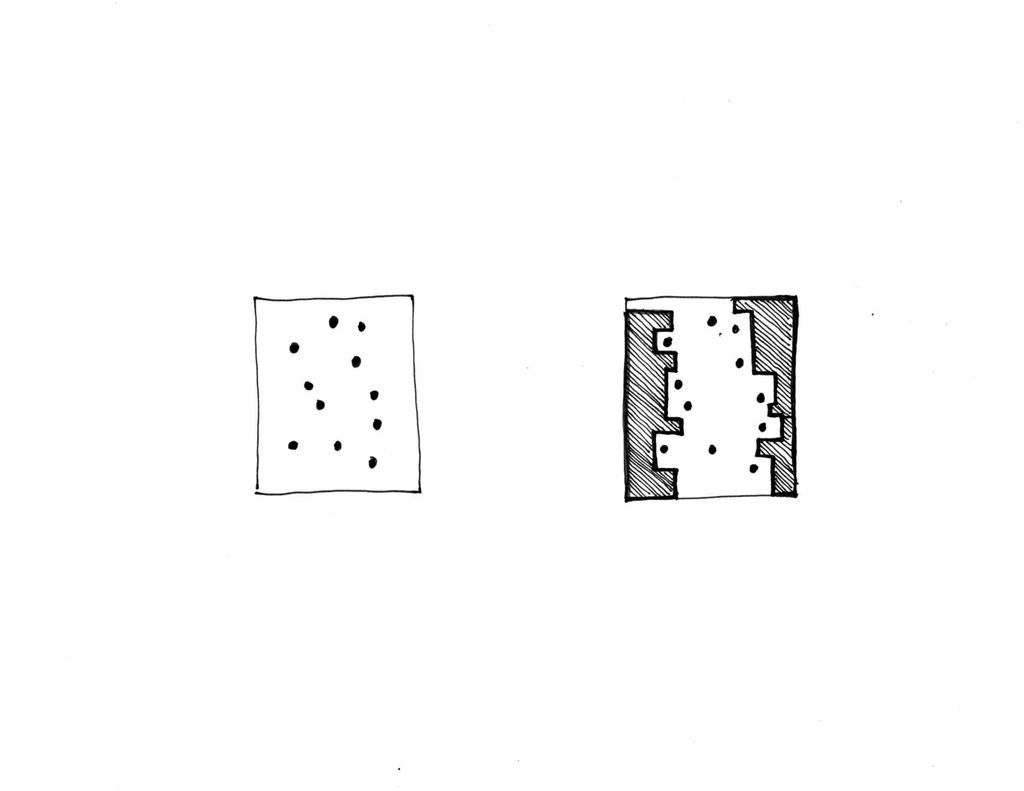
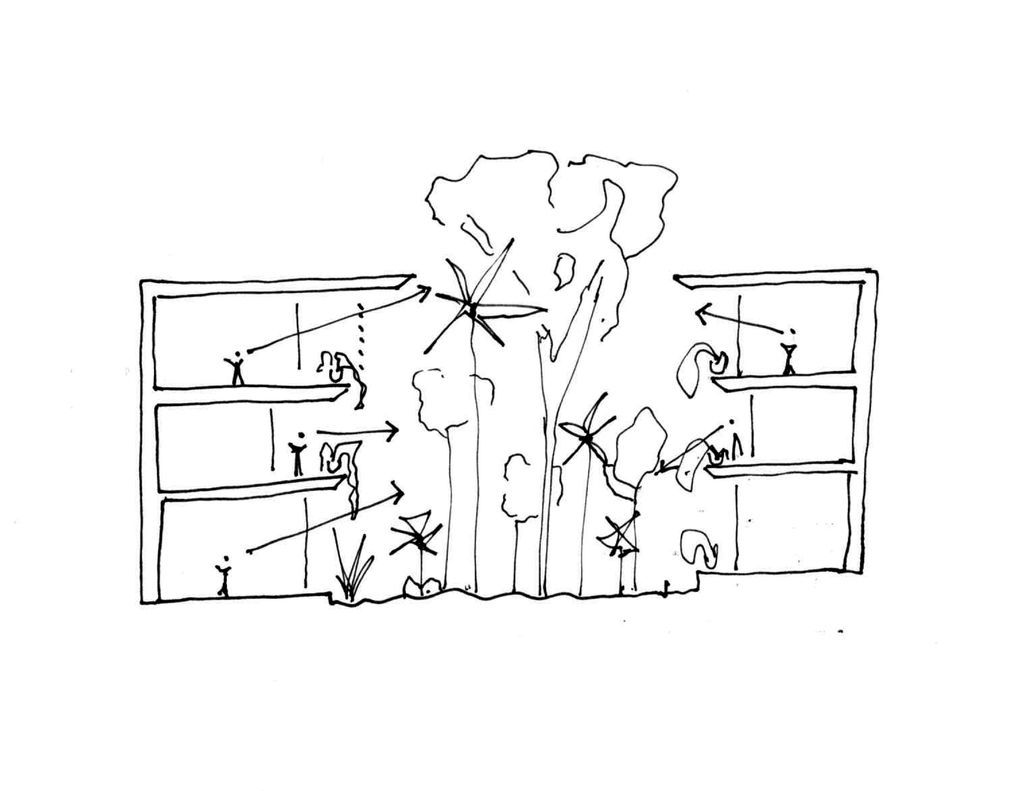
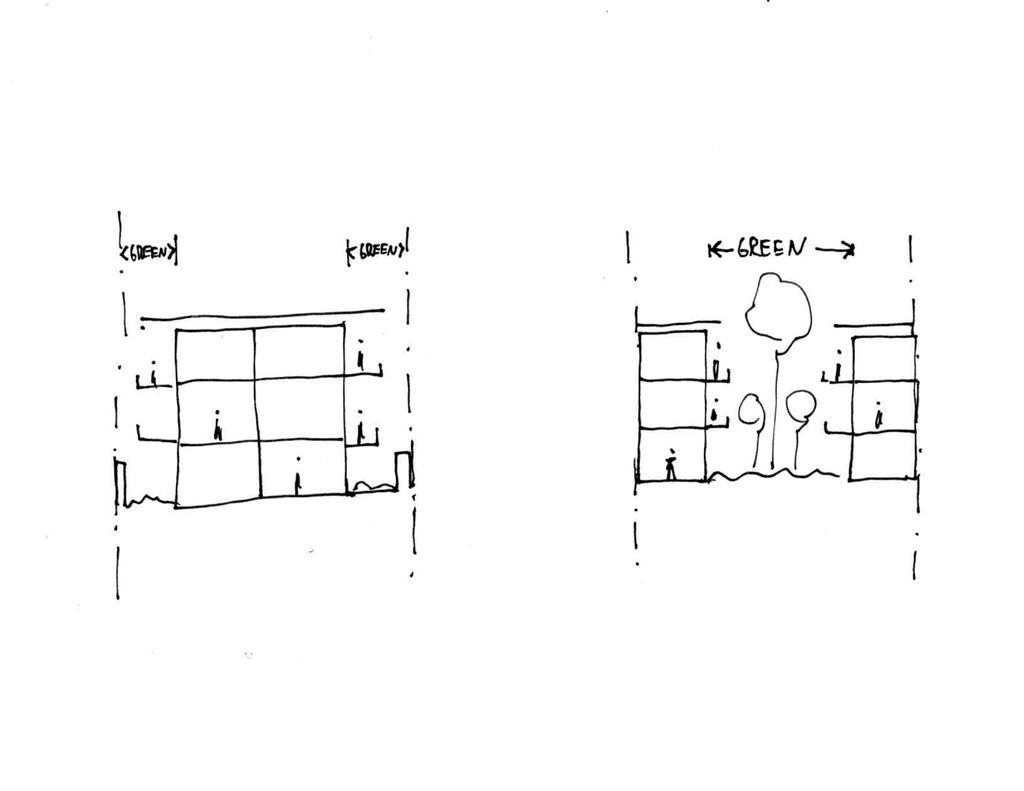
The Quin Surf Residence Gallery:






























Text by the Architects: Our Swiss client approached us with a vision to create an exclusive and contemporary condominium complex that would serve as both his winter getaway residence and a short and long-term rental project. Inspired by his dream and aspirations, we partnered to turn his vision into a stunning reality.
Photo credit: Andres Garcia Lachner | Source: Studio Saxe
For more information about this project; please contact the Architecture firm :
– Add: Av. 9, Nunciatura, San José, Costa Rica
– Tel: +506 4030 6053
– Email: info@studiosaxe.com
More Projects in Costa Rica here:
- Patio House, Splendid Home with Open plan Design by Garnier Arquitectos
- Tres Amores House Frames Views of the Pacific Ocean by Studio Saxe
- Casa Azucar, an Oasis Blends Indoor and Outdoor Living by Studio Saxe
- Naia House with teak roof, opens up Costa Rican rainforest by Studio Saxe































