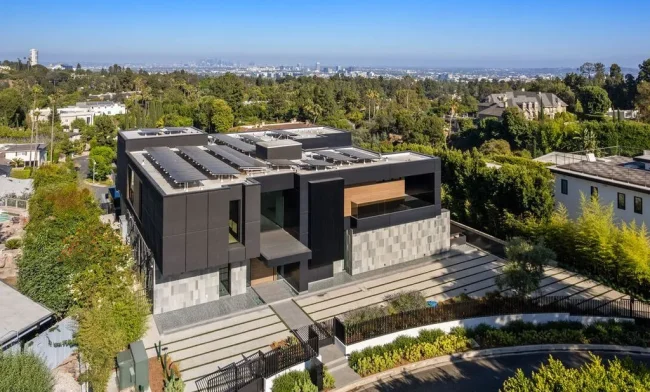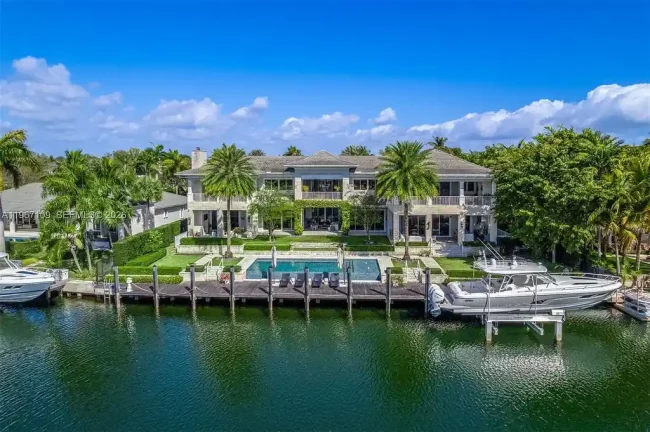Remarkable Hollywood Hills Home with Sky-garage by CLR Design Group
The Hollywood Hills Home is a project perched on its own generous flat pad that tower high above the street was conceptualized by CLR Design Group; it offers luxurious modern living of 11,000 square feet with 6 bedrooms and 9 bathrooms. This incredible modern in a premier Hollywood Hills location masterpiece boasting absolutely mesmerizing city views. This home is truly dream future home was conceptualized by wonderful living room idea; dining room idea; kitchen idea; bedroom idea; bathroom idea; outdoor living idea; and other great ideas.
The Hollywood Hills Home Project Information:
- Project Name: Hollywood Hills Home
- Location: California, United States
- Conceptualized by: CLR Design Group
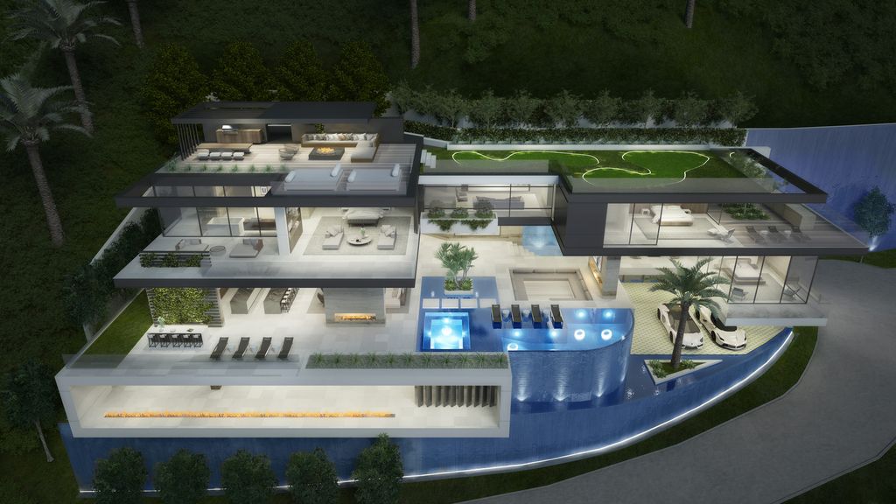
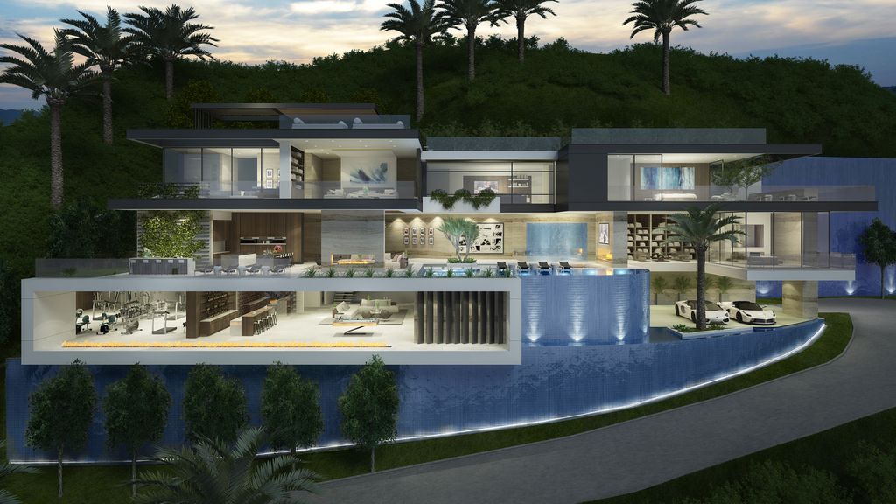
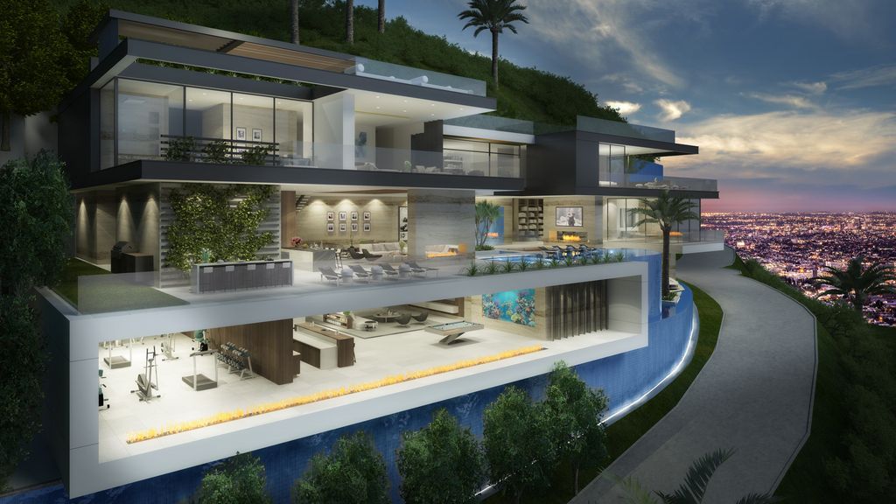
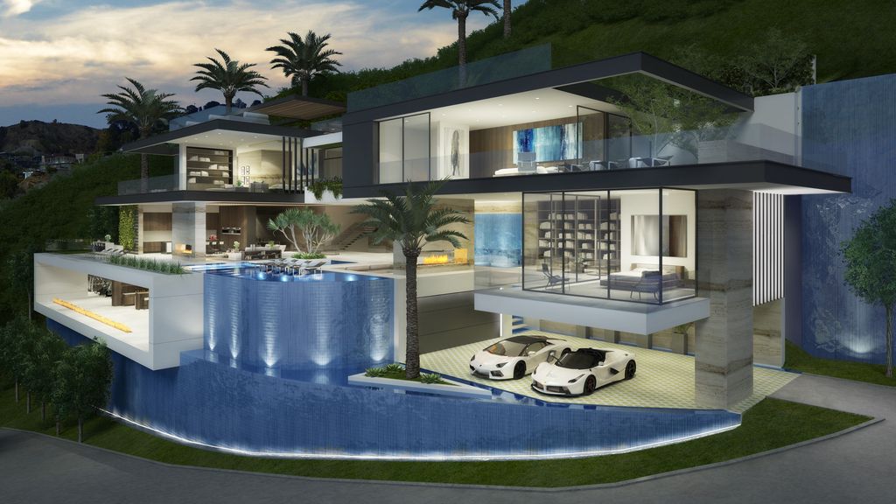
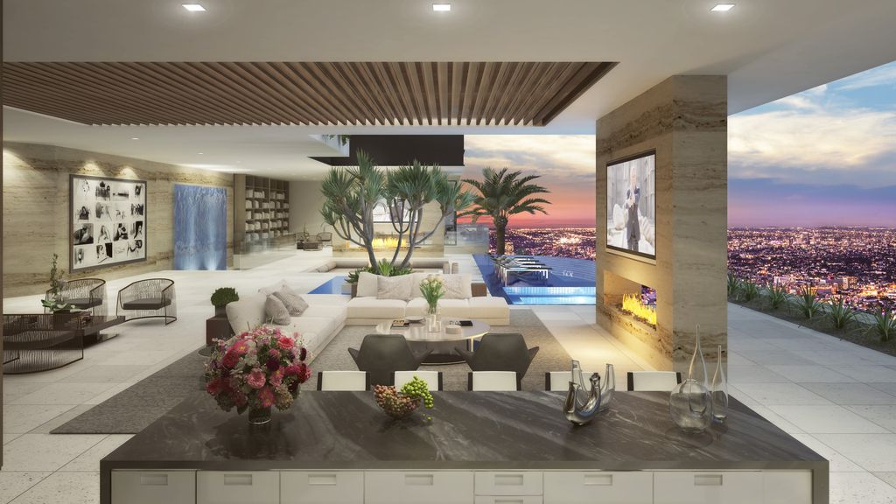
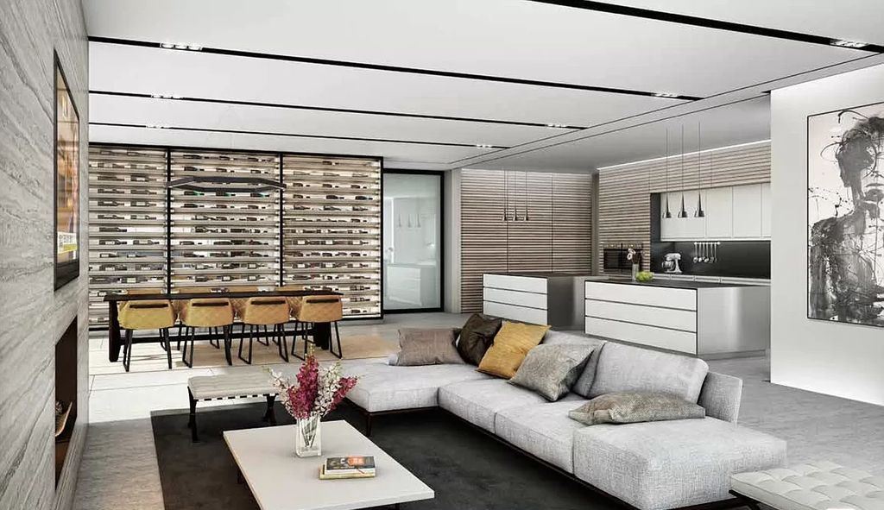
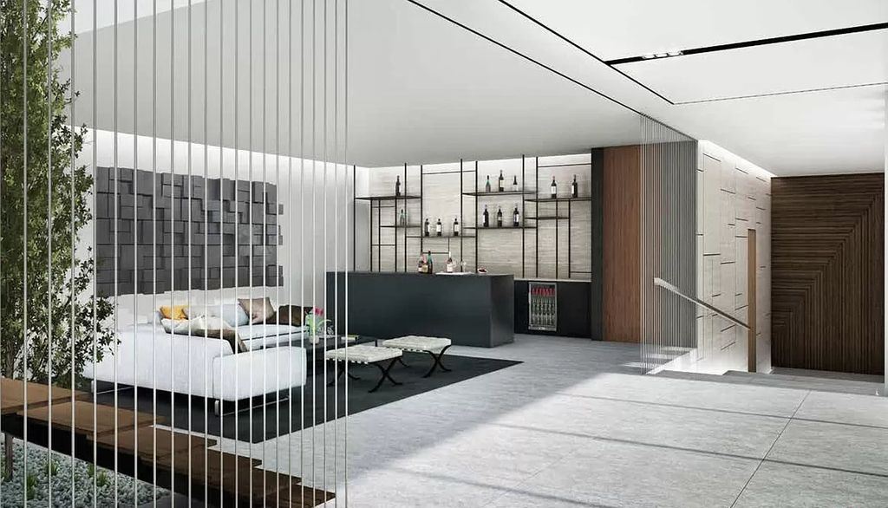
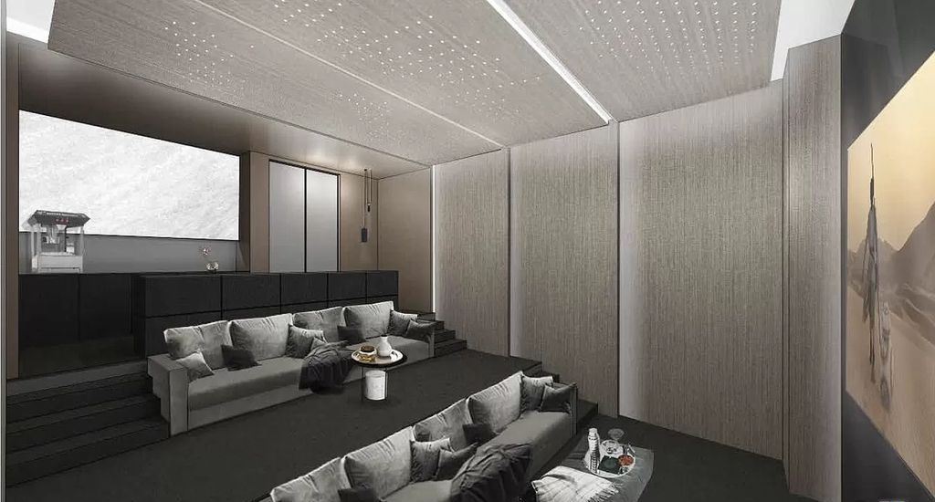
The Hollywood Hills Home Gallery:
Text by the Architects: Breathtaking Jewel box Views await at the top of a gated private driveway in a Celebrity-filled enclave above the Sunset Strip. An astounding Architectural Estate, it perched on its own generous flat pad that tower high above the street, will raise the bar for Luxury Development in the Hollywood Hills. Set on an unparalleled 0.73 acre City and Ocean View site, the property will astound with its unwillingness to conform to the status quo. Fashioned with a Six Car Glass “SkyGarage”, a regulation size Two-Lane Bowling Alley and Fully equipped Rooftop “SkyLounges” with its own private Putting Greens.
This estate is a warm modern masterpiece with an open floor plan, indoor/outdoor living and luxurious amenities including home theater and wellness center.
Photo credit: / Source: CLR Design Group
For more information about this project, please contact the Architecture firm :
– Add: 4500 Woodman ave, Sherman Oaks, CA 91423
– Phone: 310.866.2216
– https://www.instagram.com/clrdesigngroup/
More Los Angeles Mansion Concept here:
- A Magical Hollywood Hills Mansion was conceptualized by CLR Design Group
- Masterful Design Concept of Lavish Bel Air Mansion by CLR Design Group
- Spectacular Design of Wallace Mansion by CLR Design Group
- Ultra Modern Laurel Way Home Design by McClean Design
- Hollywood Hills Modern Home Design by Vantage Design Group
