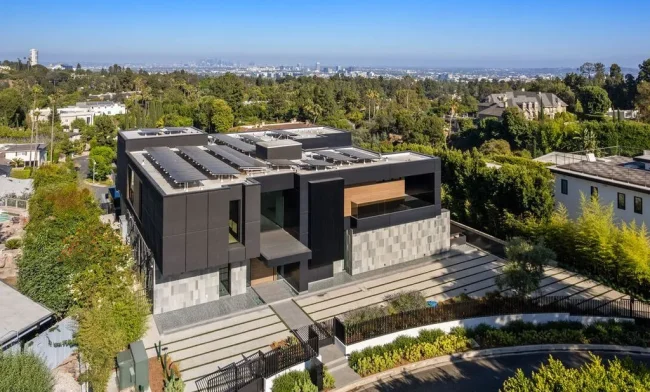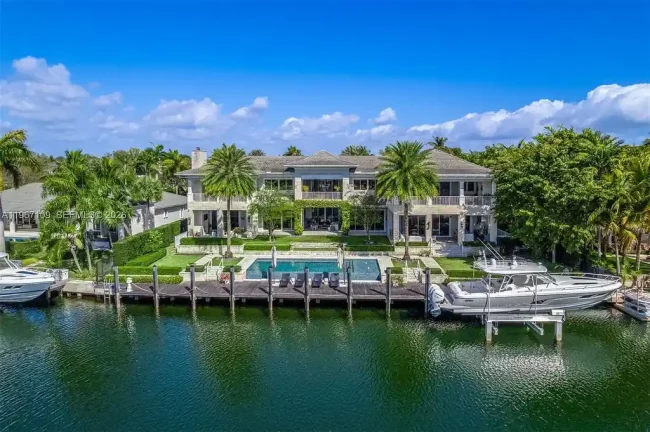Spectacular Design Concept of Wallace Mansion by CLR Design Group
Design Concept of Wallace Mansion is a project located in Beverly Hills, Los Angeles, designed in concept stage by CLR Design Group in Modern style; it offers luxurious modern living with 6 bedrooms and 9 bathrooms of 12,000 square feet. This home located on beautiful lot of 35,000 square feet with amazing views and wonderful outdoor living spaces. This home is truly dream future home conceptualized by wonderful living room idea; dining room idea; kitchen idea; bedroom idea; bathroom idea; outdoor living idea; and other great ideas.
The Design Concept of Wallace Mansion Project Information:
- Project Name: Design Concept of Wallace Mansion
- Location: Los Angeles, California, United States
- Conceptualized by: CLR Design Group and Vantage Design Group








Description: 1108 Wallace Ridge determined to be the only property within Trousdale Estates that the City of Beverly Hills is aware of that has existing non-conforming rights that allow for the construction of a walkout daylighted Lower Level! All lower levels in Trousdale typically limited to fully subterranean use; but because of the unique existing deck; & retaining walls on the property this is approved as an acceptable practice.
Photo credit / Source: CLR Design Group
For more information about this project, please contact the Architecture firm :
– Add: 4500 Woodman ave, Sherman Oaks, CA 91423
– Phone: 310.866.2216
– https://www.instagram.com/clrdesigngroup/
More Design Concepts for Luxury Houses in Los Angeles here:
- Ultra Modern Laurel Way Home Design by McClean Design
- Hollywood Hills Modern Home Design by Vantage Design Group
- An Architectural Concept of Beverly Hill Mansion by McClean Design
- Amazing Design of Sunset Plaza Mansion by CLR Design Group
- Conceptual Design of Beverly Hills Modern Home by McClean Design































