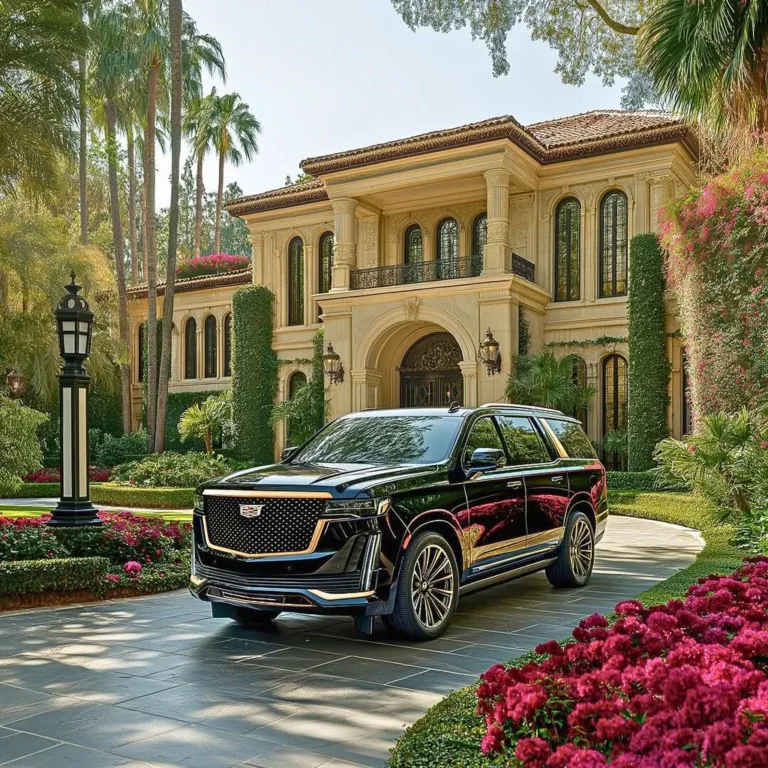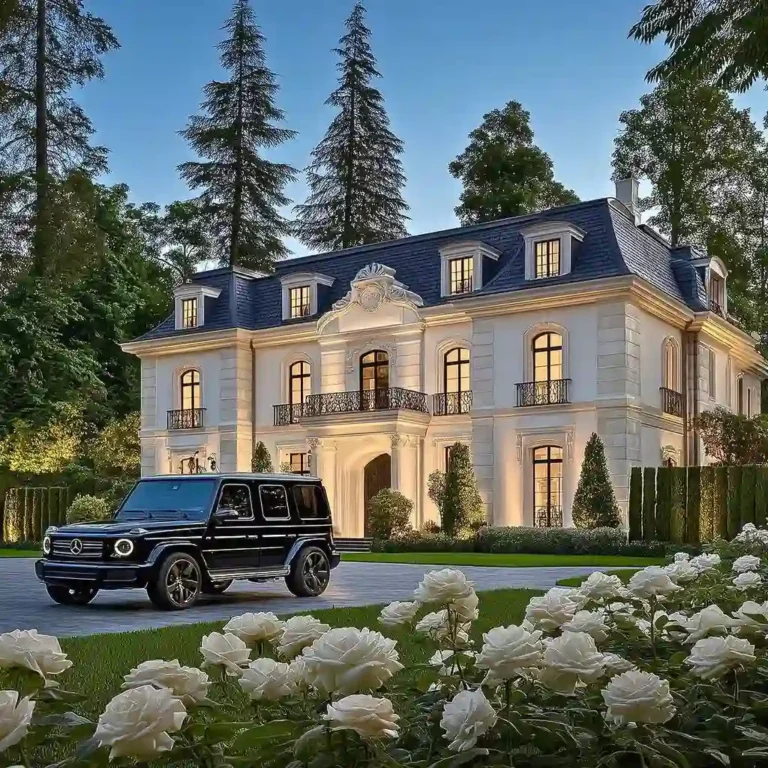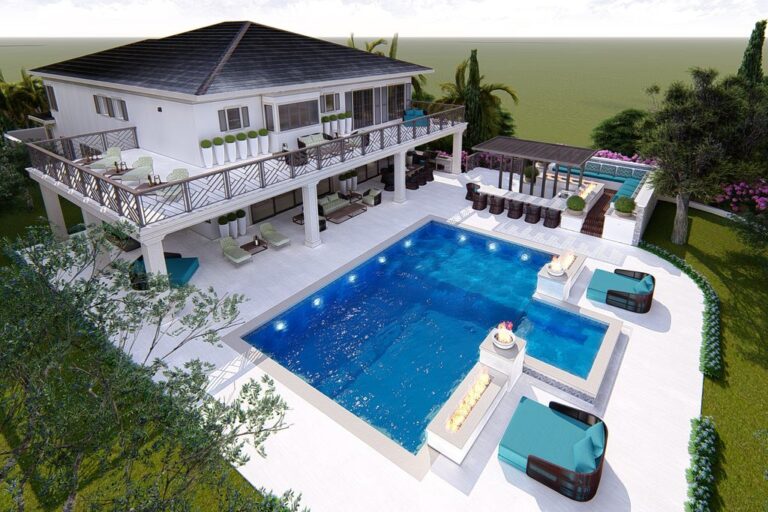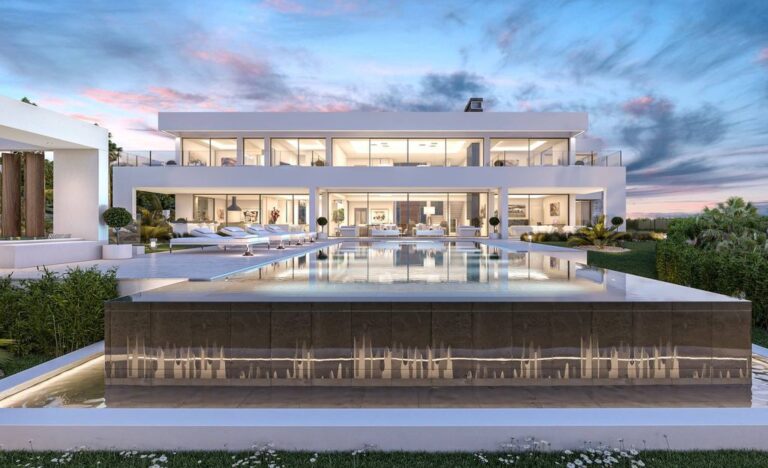Ultra Modern Laurel Way Home Design Concept by McClean Design
Laurel Way Home Design Concept is a project located in Beverly Hills, Los Angeles was designed in concept stage by acclaimed architect Paul McClean in Modern style; it offers luxurious modern living with 5 bedrooms and 10 bathrooms on 14,500 square feet. This home located on beautiful lot of 0.5 acres with amazing views and wonderful outdoor living spaces. This home is truly modern trophy estate was conceptualized by wonderful living room idea; dining room idea; kitchen idea; bedroom idea; bathroom idea; outdoor living idea; and other great ideas.
The Laurel Way Home Design Concept Project Information:
- Project Name: Laurel Way Home Design Concept
- Location: Los Angeles, California, United States
- Conceptualized by: McClean Design
Description: Plans for approx 14,500 square feet of modern living boasting 5 bedrooms, 10 baths, large infinity edge pool with spa and walls of glass to showcase the city below. Luxurious amenities include media room, gym, wine room, elevator and double height water feature.
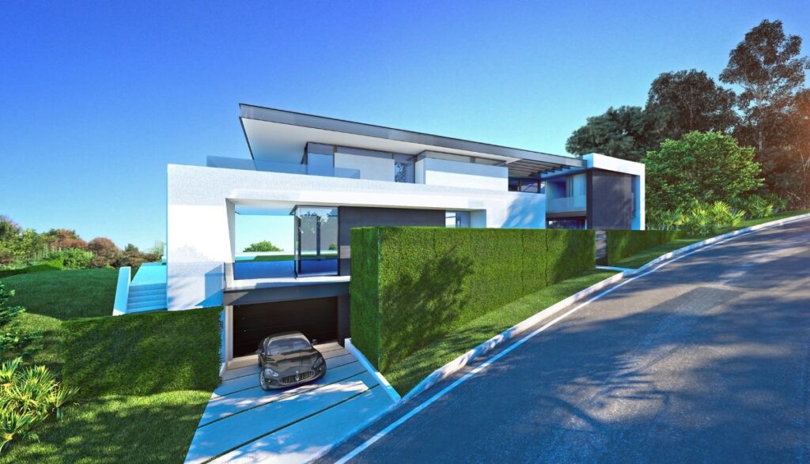
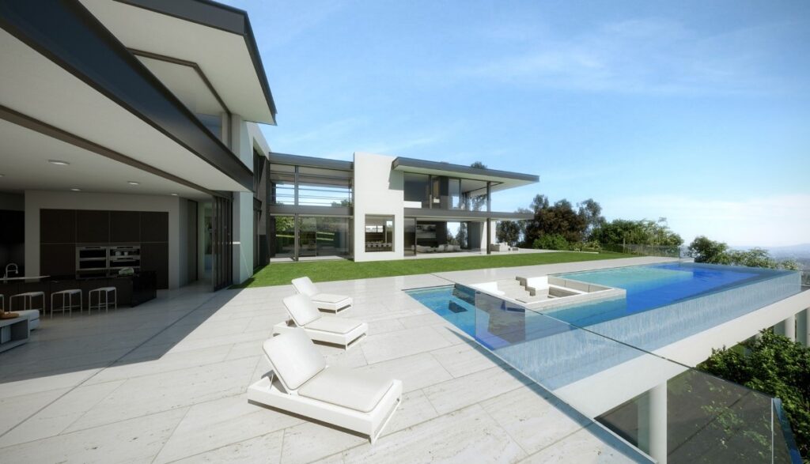
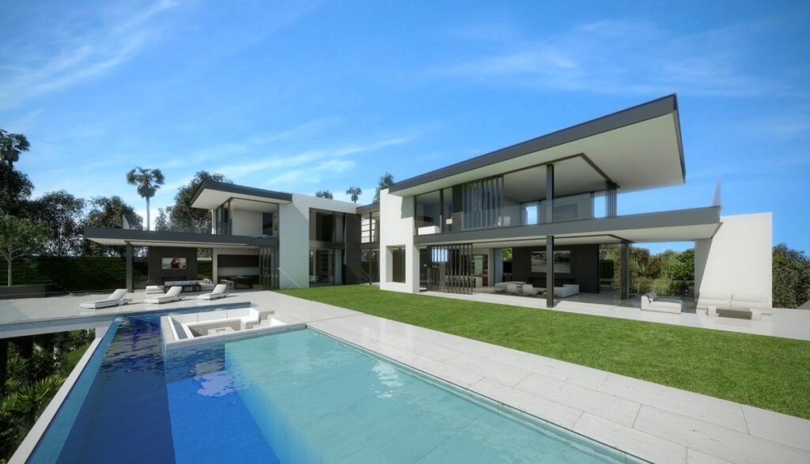
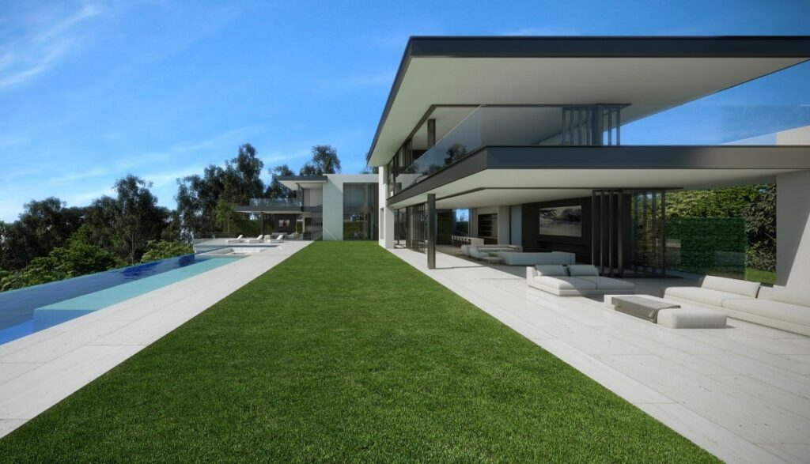
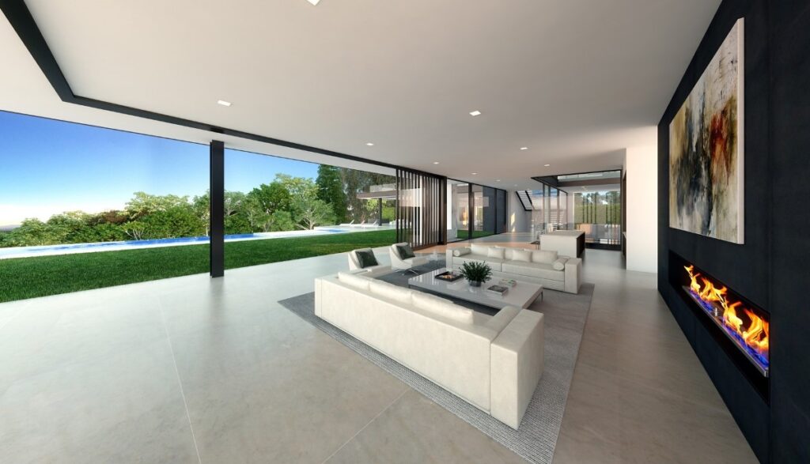
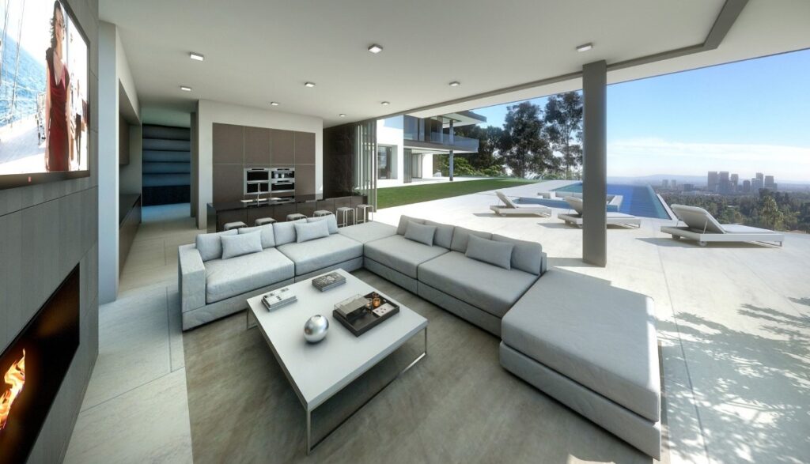
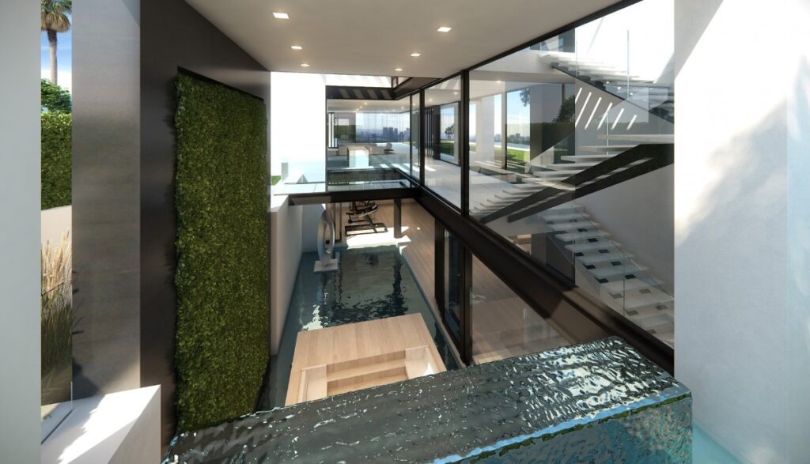
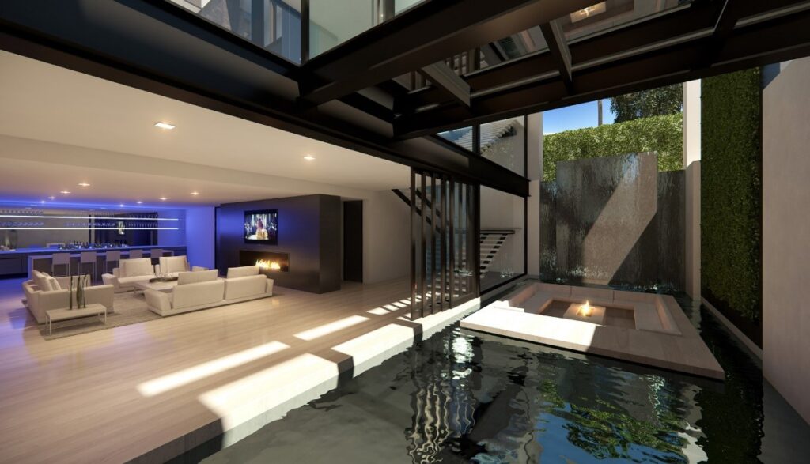
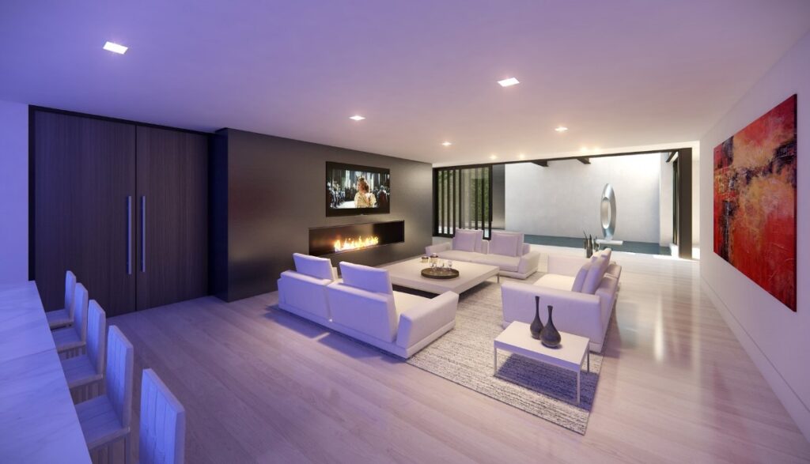
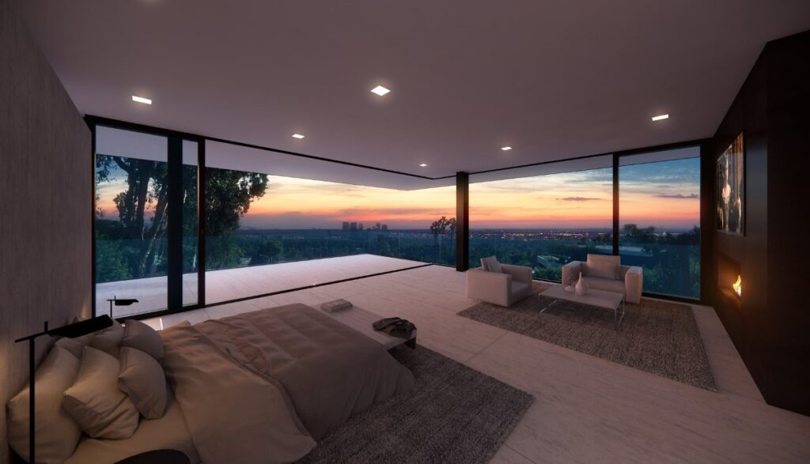
Photo credit / Source: McClean Design
For more information about this project, please contact the Architecture firm :
– Add: 190 S. Glassell St. #203Orange, CA
– Tel: 714.505.0556
– Email: info@mccleandesign.com
More Design Concepts for Luxury Houses in Los Angeles here:
- Hollywood Hills Modern Home Design Concept by Vantage Design Group
- An Architectural Concept of Beverly Hill Mansion by McClean Design
- Amazing Design of Sunset Plaza Mansion by CLR Design Group
- Conceptual Design of Beverly Hills Modern Home by McClean Design
- Conceptual Design of Los Angeles Modern Mansion by CLR Design Group




















